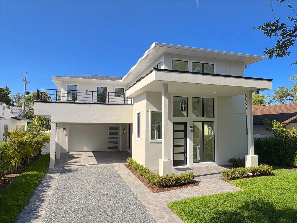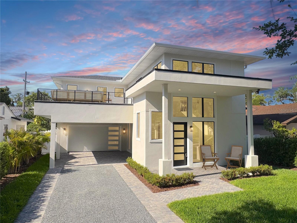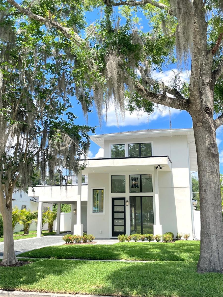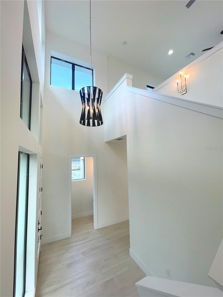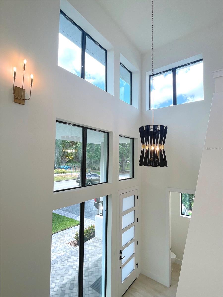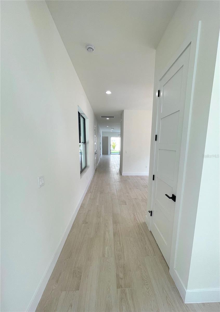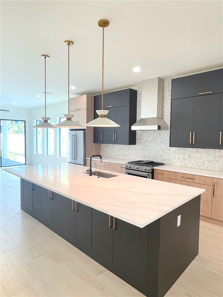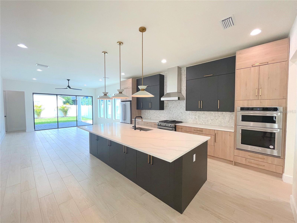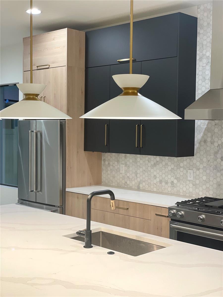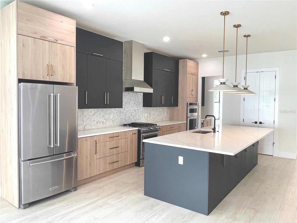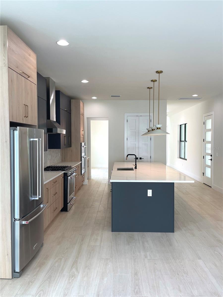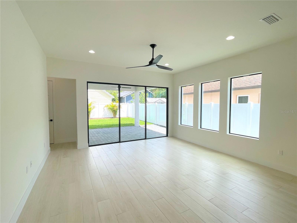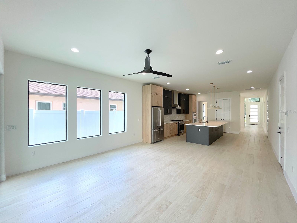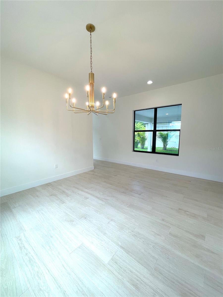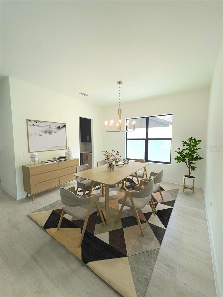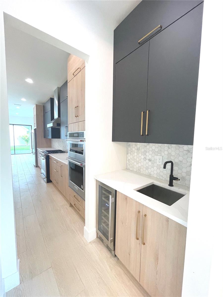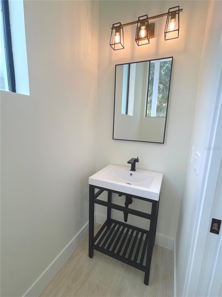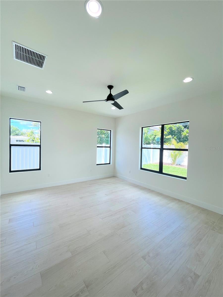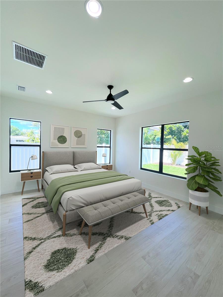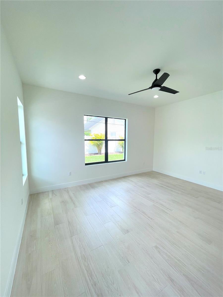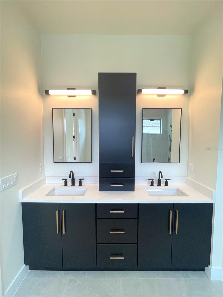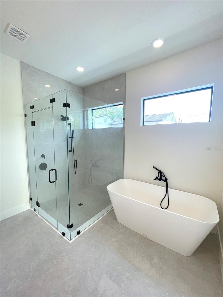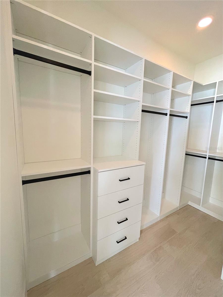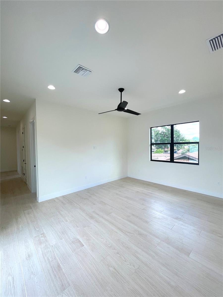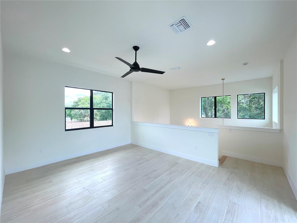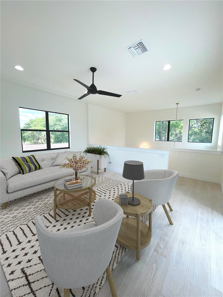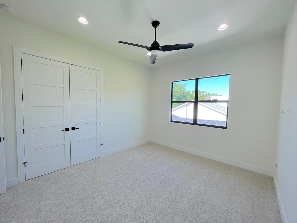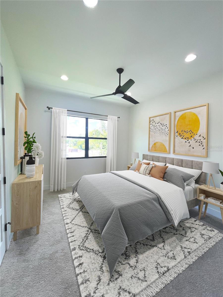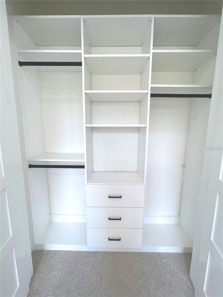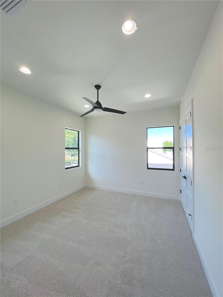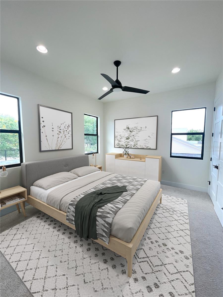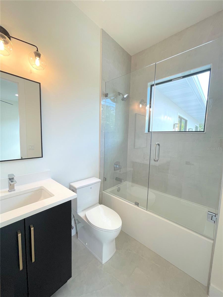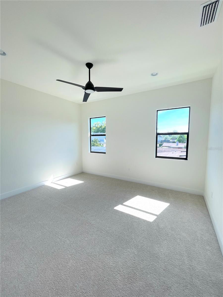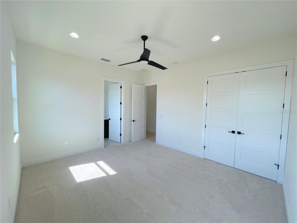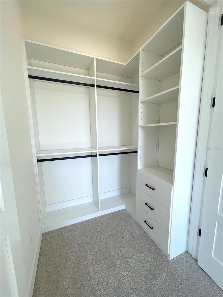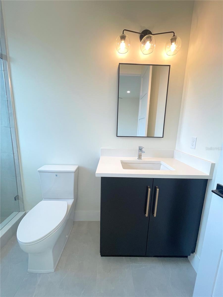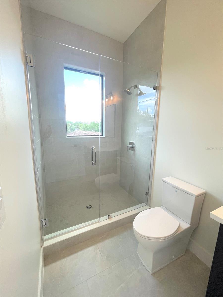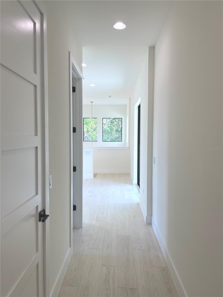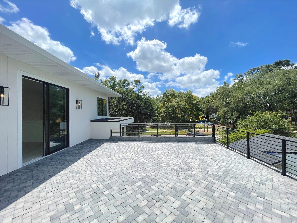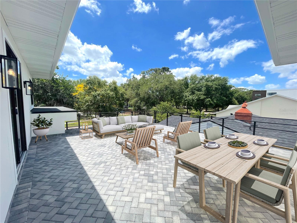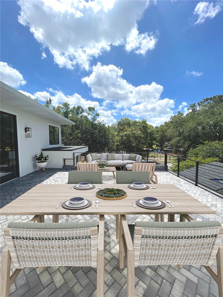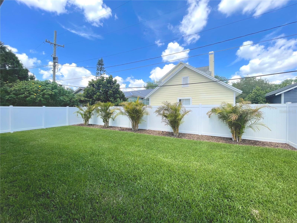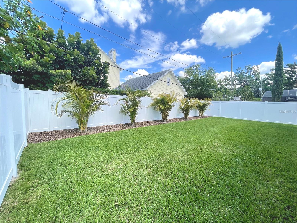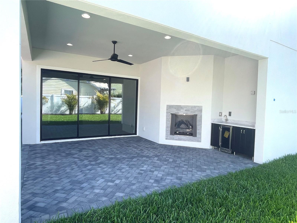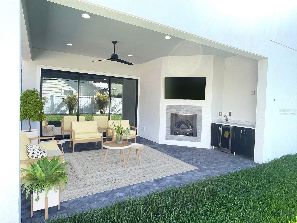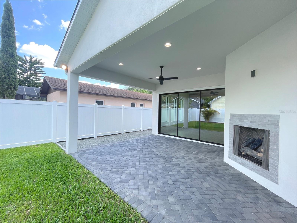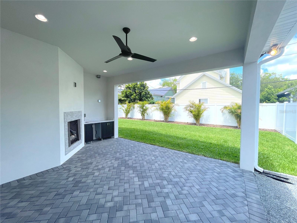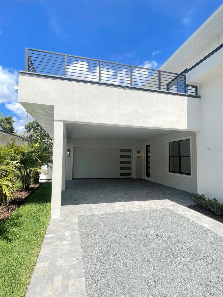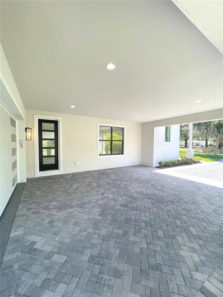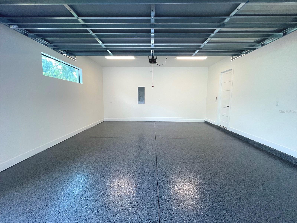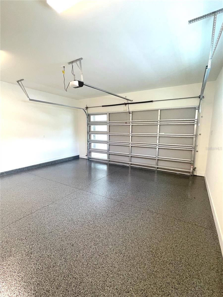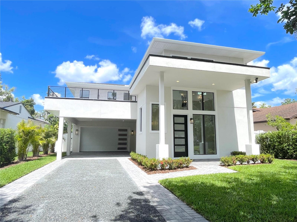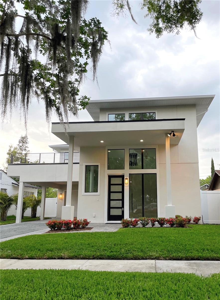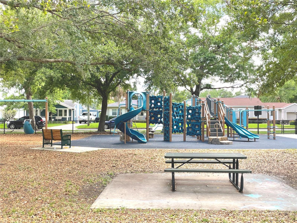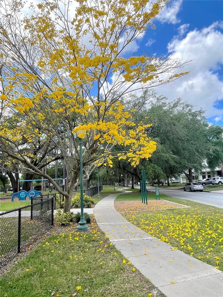733 Dartmouth Street, ORLANDO, FL 32804
Contact Broker IDX Sites Inc.
Schedule A Showing
Request more information
- MLS#: O6298344 ( Residential )
- Street Address: 733 Dartmouth Street
- Viewed: 72
- Price: $1,495,000
- Price sqft: $345
- Waterfront: No
- Year Built: 2025
- Bldg sqft: 4339
- Bedrooms: 4
- Total Baths: 5
- Full Baths: 4
- 1/2 Baths: 1
- Garage / Parking Spaces: 4
- Days On Market: 88
- Additional Information
- Geolocation: 28.5682 / -81.3907
- County: ORANGE
- City: ORLANDO
- Zipcode: 32804
- Subdivision: College Park Add
- Elementary School: Princeton Elem
- Middle School: Howard
- High School: Edgewater
- Provided by: WATSON REAL ESTATE
- Contact: Hillary Watson
- 407-236-7550

- DMCA Notice
-
DescriptionUnder Construction. Your College Park Oasis awaits! This fabulous New Construction home is nearing completion! Thoughtfully designed with the modern day family in mind, this 4 bedroom, 4.5 bath invites you in with soaring ceilings and bountiful natural light. Your first class kitchen flows into the living room and right out to the patio and backyard, where you can enjoy your free time with friends and family year round. The primary suite, located on the first floor, will be your perfect sanctuary at the end of the day with a spa like primary bathroom complete with a free standing soaking tub and oversized walk in shower. Noteworthy features of this home include an upstairs loft, laundry on the first and second floors, two dishwashers, a walk in pantry, large closets, en suite bathrooms in each bedroom, two car garage, two car covered carport, and a rooftop deck overlooking Dartmouth Park. The perfect space for both relaxation and entertainment, your large rooftop deck is sure to impress! Nestled in the heart of College Park, you're just steps away from the vibrant hub of Edgewater Drive beaming with charming shops and eateries. Conveniently located close to all Orlando has to offer, you're just minutes away from Kia Center, Inter&Co Stadium, Dr. Phillips Center for the Performing Arts, and top notch schools. Don't miss out on the opportunity to turn your dream home into a reality!
Property Location and Similar Properties
Features
Appliances
- Convection Oven
- Dishwasher
- Disposal
- Dryer
- Gas Water Heater
- Microwave
- Range
- Range Hood
- Refrigerator
- Tankless Water Heater
- Washer
Home Owners Association Fee
- 0.00
Builder Name
- Barry Watson
Carport Spaces
- 2.00
Close Date
- 0000-00-00
Cooling
- Central Air
Country
- US
Covered Spaces
- 0.00
Exterior Features
- Balcony
- Lighting
- Rain Gutters
- Sidewalk
- Sliding Doors
Fencing
- Fenced
- Vinyl
Flooring
- Carpet
- Tile
Garage Spaces
- 2.00
Heating
- Central
- Electric
High School
- Edgewater High
Insurance Expense
- 0.00
Interior Features
- Ceiling Fans(s)
- Eat-in Kitchen
- High Ceilings
- Kitchen/Family Room Combo
- Primary Bedroom Main Floor
- Thermostat
- Walk-In Closet(s)
- Wet Bar
Legal Description
- COLLEGE PARK ADDITION TO COUNTRY CLUB SECTION L/119 LOT 33 BLK G
Levels
- Two
Living Area
- 3092.00
Lot Features
- City Limits
- Landscaped
- Sidewalk
- Paved
Middle School
- Howard Middle
Area Major
- 32804 - Orlando/College Park
Net Operating Income
- 0.00
New Construction Yes / No
- Yes
Occupant Type
- Vacant
Open Parking Spaces
- 0.00
Other Expense
- 0.00
Parcel Number
- 14-22-29-1462-07-330
Parking Features
- Covered
- Garage Door Opener
Property Condition
- Under Construction
Property Type
- Residential
Roof
- Shingle
School Elementary
- Princeton Elem
Sewer
- Public Sewer
Tax Year
- 2024
Township
- 22
Utilities
- BB/HS Internet Available
- Cable Available
- Electricity Connected
- Sewer Connected
- Water Connected
View
- Park/Greenbelt
Views
- 72
Water Source
- Public
Year Built
- 2025
Zoning Code
- R-1/T/W



