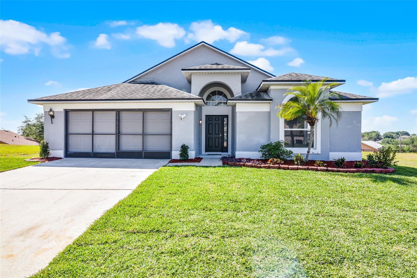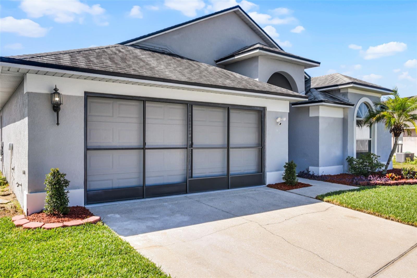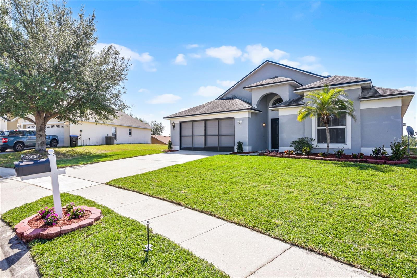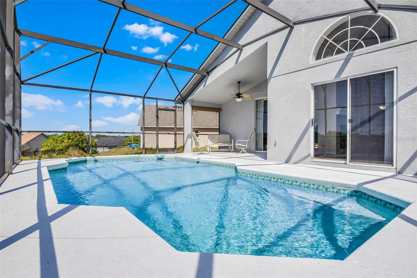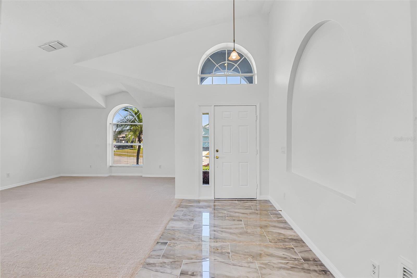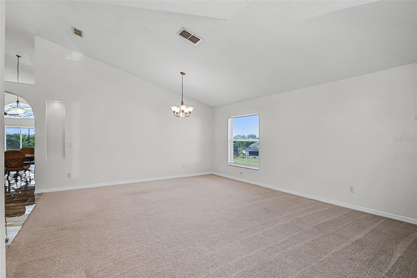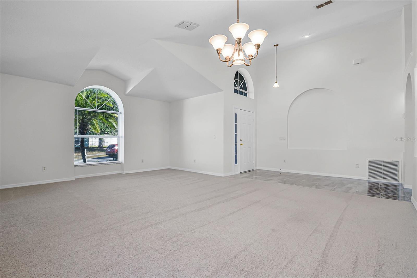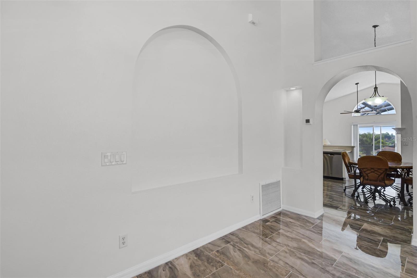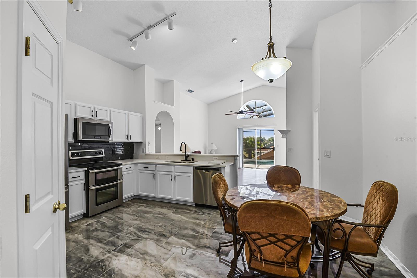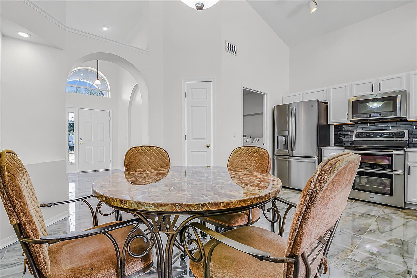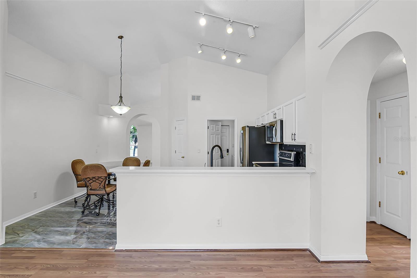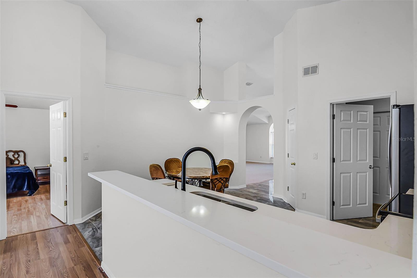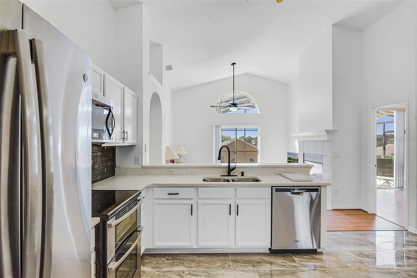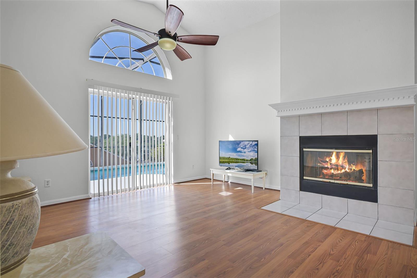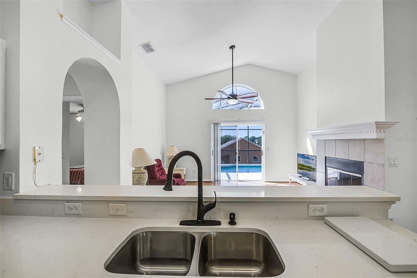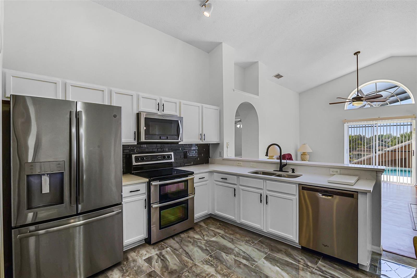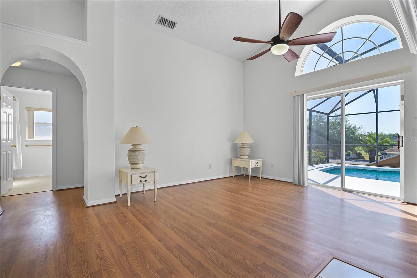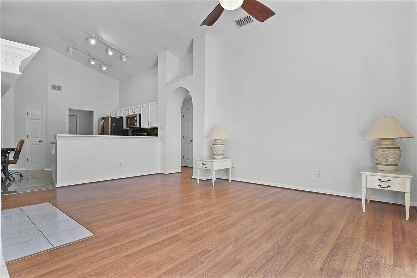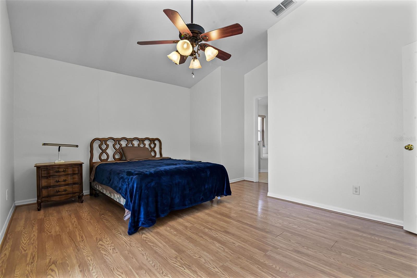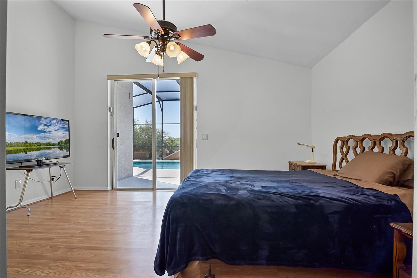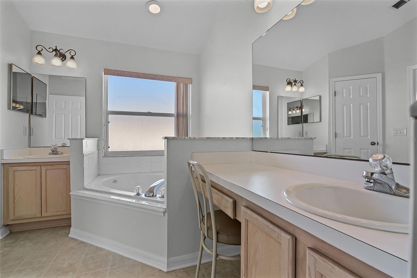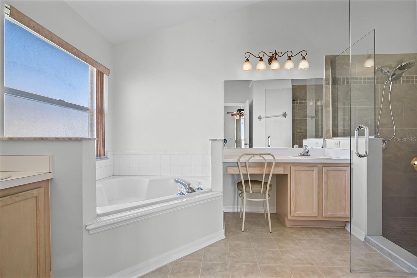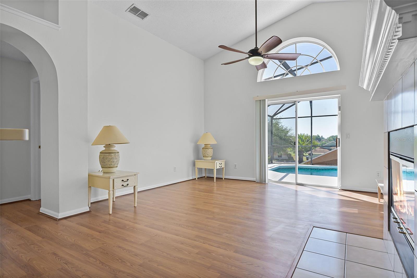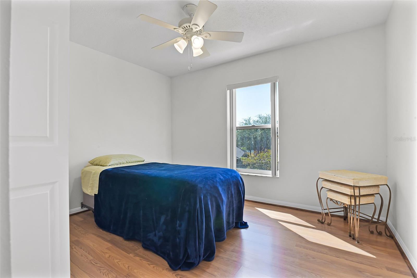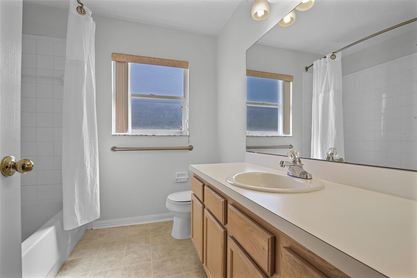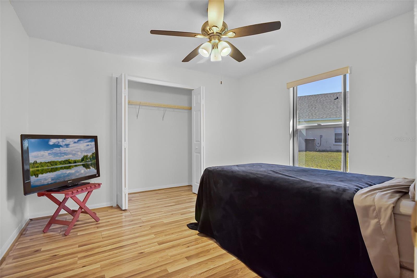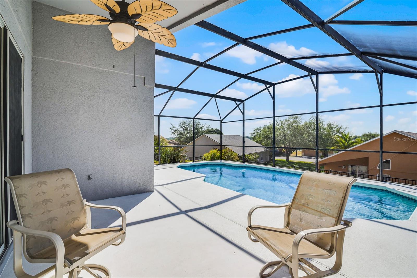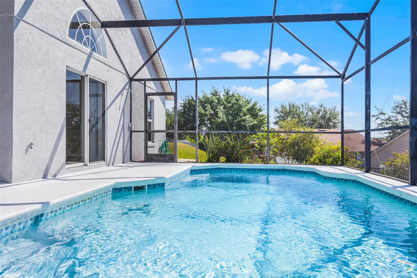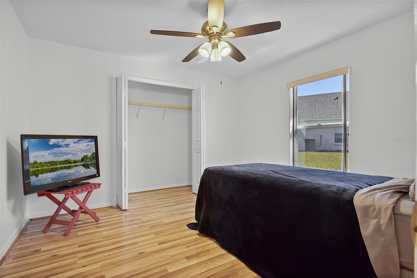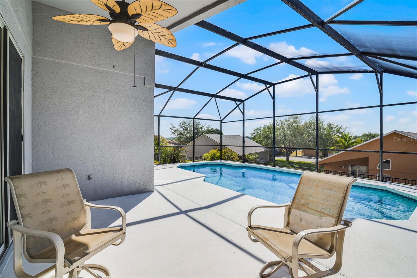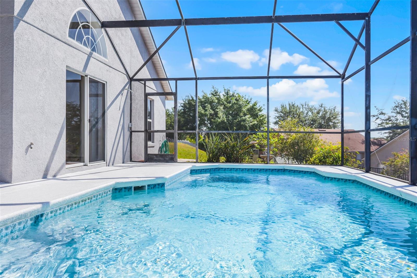7606 Fordham Creek Lane, ORLANDO, FL 32818
Contact Broker IDX Sites Inc.
Schedule A Showing
Request more information
- MLS#: O6296045 ( Residential )
- Street Address: 7606 Fordham Creek Lane
- Viewed: 72
- Price: $415,000
- Price sqft: $170
- Waterfront: No
- Year Built: 2001
- Bldg sqft: 2447
- Bedrooms: 3
- Total Baths: 2
- Full Baths: 2
- Garage / Parking Spaces: 2
- Days On Market: 104
- Additional Information
- Geolocation: 28.5949 / -81.4837
- County: ORANGE
- City: ORLANDO
- Zipcode: 32818
- Subdivision: Country Runb 4592
- Elementary School: Prairie Lake
- Middle School: Robinswood
- High School: Evans
- Provided by: INTERMIX REAL ESTATE INC
- Contact: Agnes Fray
- 407-717-0776

- DMCA Notice
-
DescriptionOne or more photo(s) has been virtually staged. Located in the desirable Country Run community on a quiet cul de sac, this 3 bedroom, 2 bathroom pool home offers a spacious and functional layout with vaulted ceilings, abundant natural light, and a split bedroom floor plan for added privacy. The open kitchen overlooks the family room featuring a wood burning fireplace, while the primary suite includes a walk in closet, dual vanities, a jacuzzi tub, and access to a private screened sitting area. Step outside to a screened in pool and patio with out door shower, ideal for entertaining or relaxing in your own private paradise. This property is conveniently located just 20 minutes from Universal Studios and other major theme parks, 15 to 20 minutes from Downtown Orlando, Orlando Health, and AdventHealth, and approximately 20 minutes from the Amway Center, home of the Orlando Magic. Enjoy easy access to shopping, dining, and major roadways. Schedule your tour today!
Property Location and Similar Properties
Features
Appliances
- Dishwasher
- Dryer
- Range
- Range Hood
- Refrigerator
- Washer
Home Owners Association Fee
- 255.00
Association Name
- Sentry Mgt
Association Phone
- 407-788-6700
Carport Spaces
- 0.00
Close Date
- 0000-00-00
Cooling
- Central Air
Country
- US
Covered Spaces
- 0.00
Exterior Features
- Lighting
- Sidewalk
- Sliding Doors
Flooring
- Carpet
- Laminate
- Linoleum
Garage Spaces
- 2.00
Heating
- Central
- Electric
High School
- Evans High
Insurance Expense
- 0.00
Interior Features
- Ceiling Fans(s)
- Eat-in Kitchen
- Split Bedroom
- Vaulted Ceiling(s)
- Walk-In Closet(s)
- Window Treatments
Legal Description
- COUNTRY RUN UNIT 4B 45/92 LOT 456
Levels
- One
Living Area
- 1851.00
Middle School
- Robinswood Middle
Area Major
- 32818 - Orlando/Hiawassee/Pine Hills
Net Operating Income
- 0.00
Occupant Type
- Owner
Open Parking Spaces
- 0.00
Other Expense
- 0.00
Parcel Number
- 11-22-28-1822-04-560
Parking Features
- Driveway
Pets Allowed
- Yes
Pool Features
- Gunite
- In Ground
- Pool Sweep
- Screen Enclosure
Possession
- Close Of Escrow
Property Type
- Residential
Roof
- Shingle
School Elementary
- Prairie Lake Elementary
Sewer
- None
Tax Year
- 2024
Township
- 22
Utilities
- BB/HS Internet Available
- Cable Available
- Electricity Connected
- Phone Available
- Public
Views
- 72
Virtual Tour Url
- https://www.propertypanorama.com/instaview/stellar/O6296045
Water Source
- Public
Year Built
- 2001
Zoning Code
- R-1A



