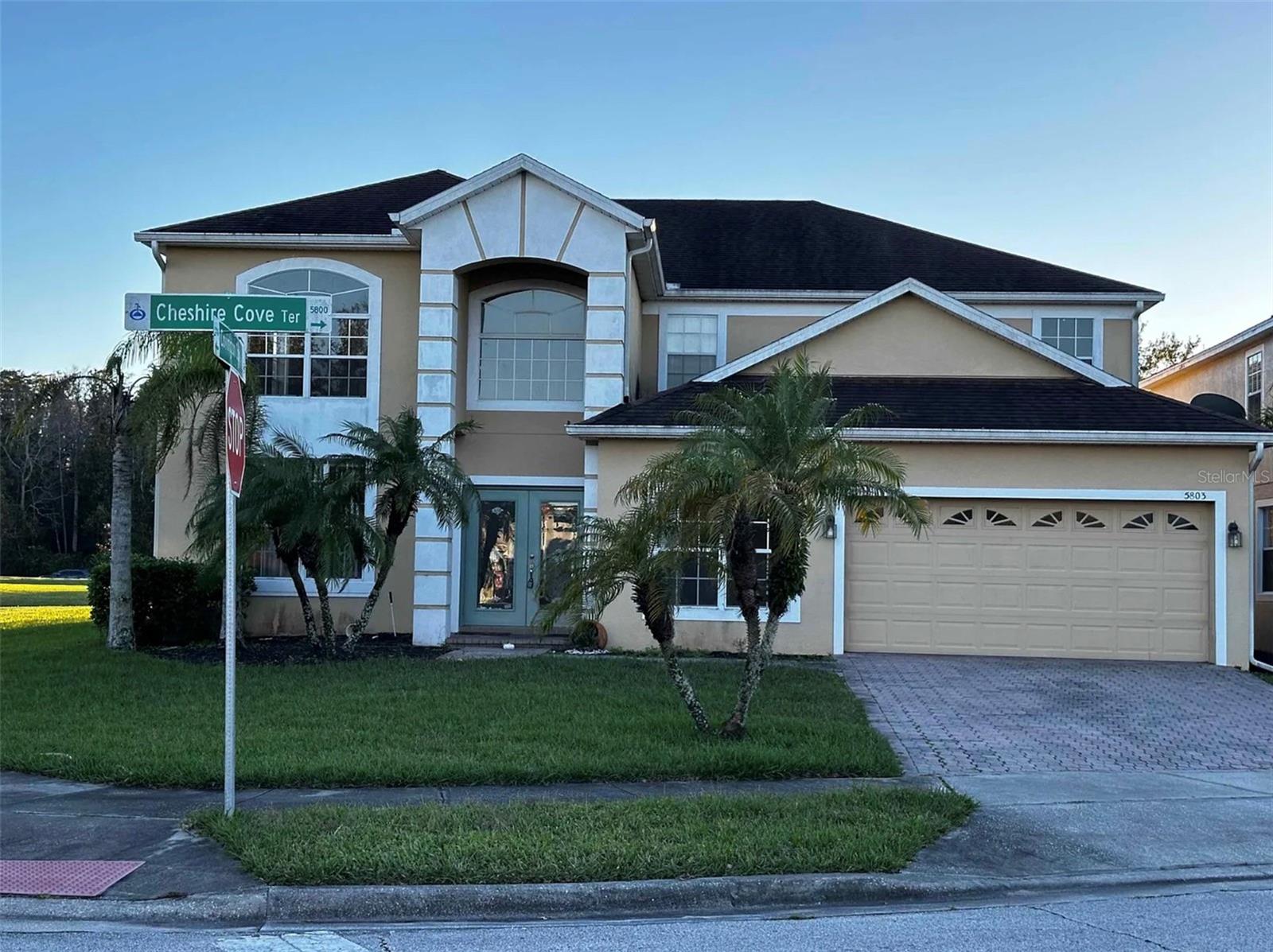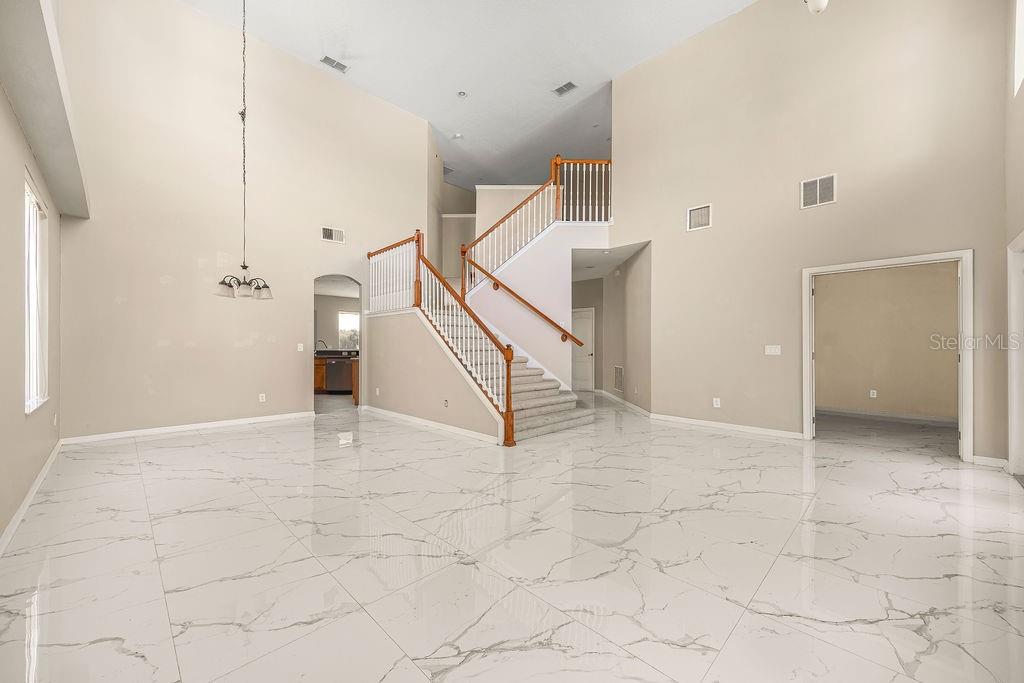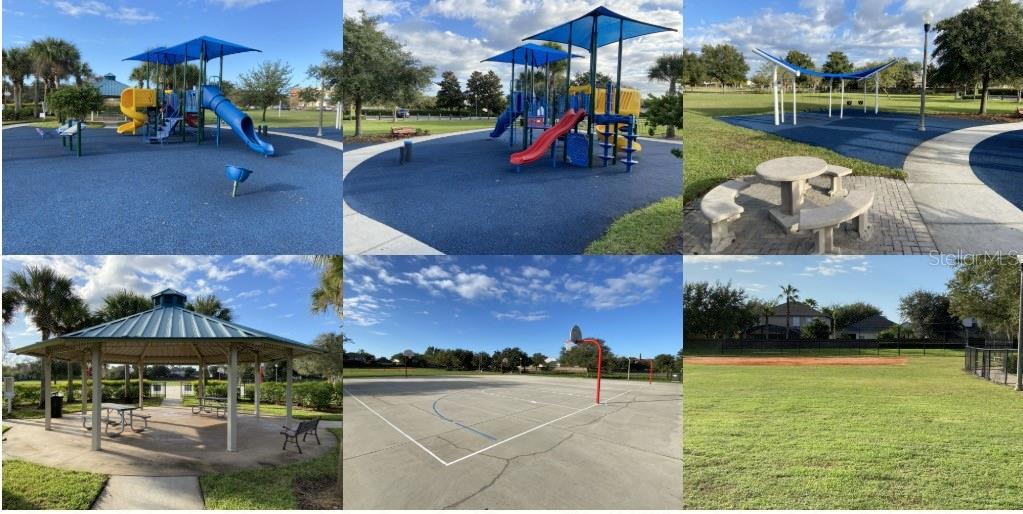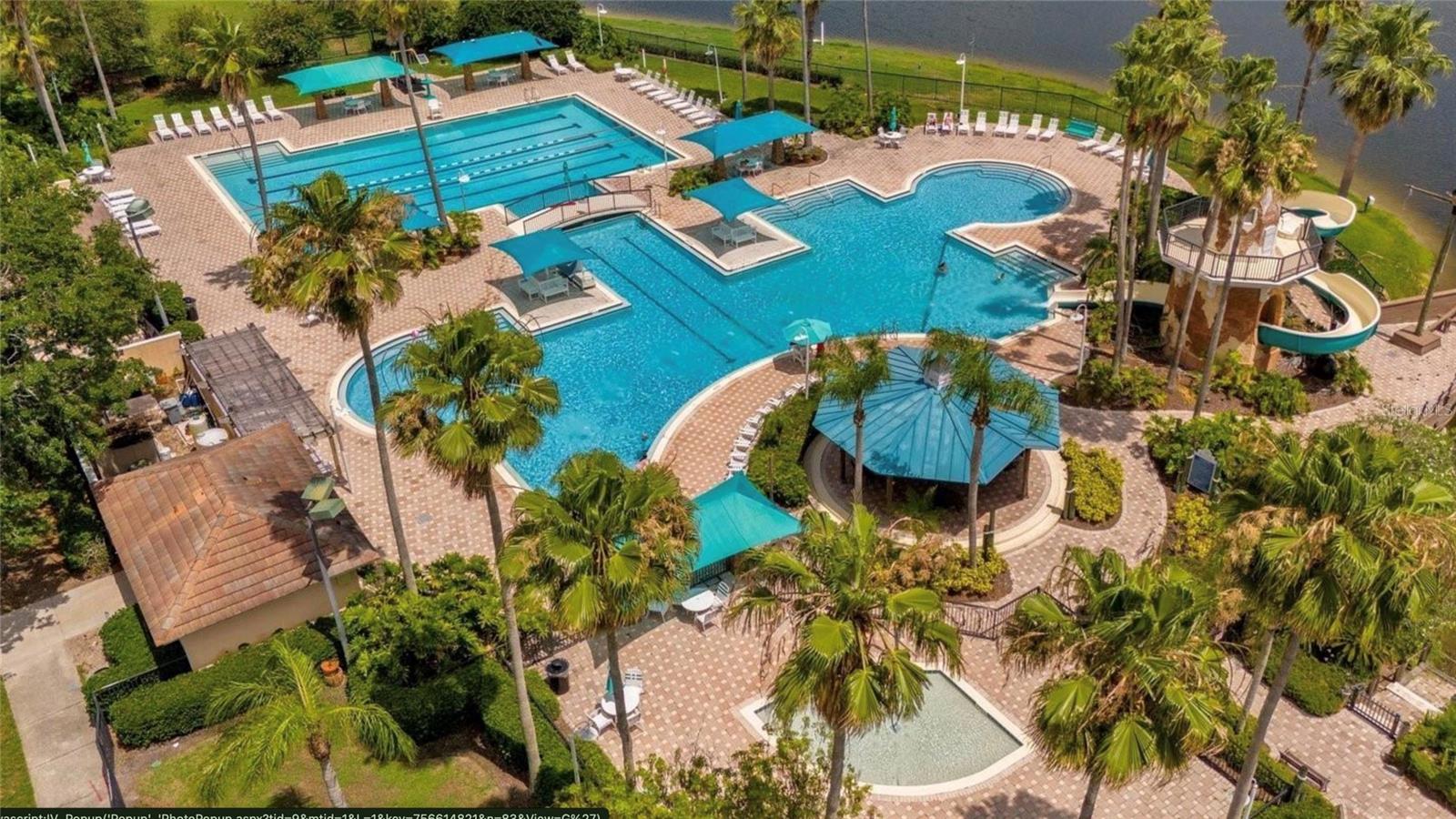5803 Cheshire Cove Terrace, ORLANDO, FL 32829
Contact Broker IDX Sites Inc.
Schedule A Showing
Request more information
- MLS#: O6295986 ( Residential )
- Street Address: 5803 Cheshire Cove Terrace
- Viewed: 36
- Price: $599,750
- Price sqft: $142
- Waterfront: No
- Year Built: 2007
- Bldg sqft: 4221
- Bedrooms: 4
- Total Baths: 4
- Full Baths: 3
- 1/2 Baths: 1
- Garage / Parking Spaces: 2
- Days On Market: 76
- Additional Information
- Geolocation: 28.4794 / -81.2554
- County: ORANGE
- City: ORLANDO
- Zipcode: 32829
- Subdivision: Vista Lakes N11 Avon
- Elementary School: Vista Lakes Elem
- Middle School: Odyssey Middle
- High School: Colonial High
- Provided by: ORLANDO PROPERTY BROKER
- Contact: Rajesh Chhelavda
- 760-709-2220

- DMCA Notice
-
DescriptionThis exquisite Kingston Plus model home is located in the highly desirable Avon community within Vista Lakes. It features four spacious bedrooms and three luxurious bathrooms, highlighted by a double open staircase and soaring cathedral ceilings. The kitchen is equipped with elegant Corian countertops and beautiful 42 inch cherry cabinets, making it an ideal space for any home chef. The downstairs master suite is stunning and includes an upgraded master bath with his and hers vanities, a large walk in shower, and a separate soaking tub. Upstairs, you will find an additional bedroom with its own bathroom, along with two more well appointed bedrooms that share a bathroom. The home also boasts a large bonus room, perfect for an entertainment area, playroom, or home office. Situated on a generous corner lot, the property features an extended covered lanai that overlooks a serene water view, making it perfect for relaxation or entertaining guests. The location is incredibly convenient, with easy access to Highway 417 and is just minutes from downtown Orlando, UCF, various tourist attractions, Orlando International Airport, and Lake Nona. The Vista Lakes community offers abundant resort style amenities, including an Olympic sized pool, a thrilling water slide, tennis courts, parks, playgrounds, and walking or jogging trails. This home truly combines luxury living with a prime location and access to top notch community amenities.
Property Location and Similar Properties
Features
Appliances
- Dishwasher
- Disposal
Association Amenities
- Clubhouse
- Fitness Center
- Playground
- Pool
Home Owners Association Fee
- 552.28
Association Name
- VISTA LAKES COMMUNITY ASSOCIATION
Association Phone
- 407-207-1202
Carport Spaces
- 0.00
Close Date
- 0000-00-00
Cooling
- Central Air
Country
- US
Covered Spaces
- 0.00
Flooring
- Carpet
- Tile
Garage Spaces
- 2.00
Heating
- Electric
High School
- Colonial High
Insurance Expense
- 0.00
Interior Features
- Ninguno
Legal Description
- VISTA LAKES VILLAGE N-11 (AVON) 60/22 LOT 55
Levels
- Two
Living Area
- 3499.00
Lot Features
- Corner Lot
- In County
- Sidewalk
Middle School
- Odyssey Middle
Area Major
- 32829 - Orlando/Chickasaw
Net Operating Income
- 0.00
Occupant Type
- Vacant
Open Parking Spaces
- 0.00
Other Expense
- 0.00
Parcel Number
- 18-23-31-2159-00-550
Parking Features
- Driveway
- Garage Door Opener
Pets Allowed
- Yes
Property Type
- Residential
Roof
- Shingle
School Elementary
- Vista Lakes Elem
Sewer
- Public Sewer
Tax Year
- 2024
Township
- 23
Utilities
- Other
View
- Water
Views
- 36
Virtual Tour Url
- https://www.propertypanorama.com/instaview/stellar/O6295986
Water Source
- Public
Year Built
- 2007
Zoning Code
- PD/AN
































































