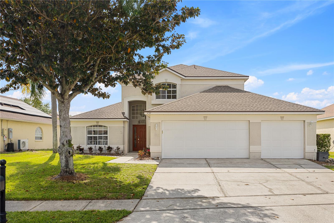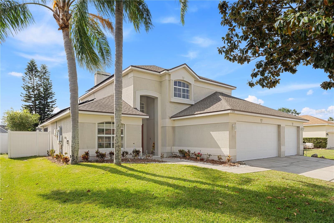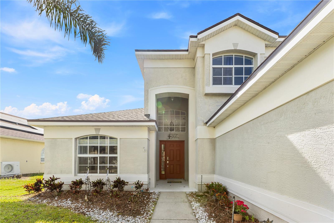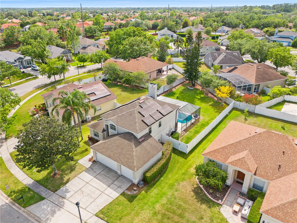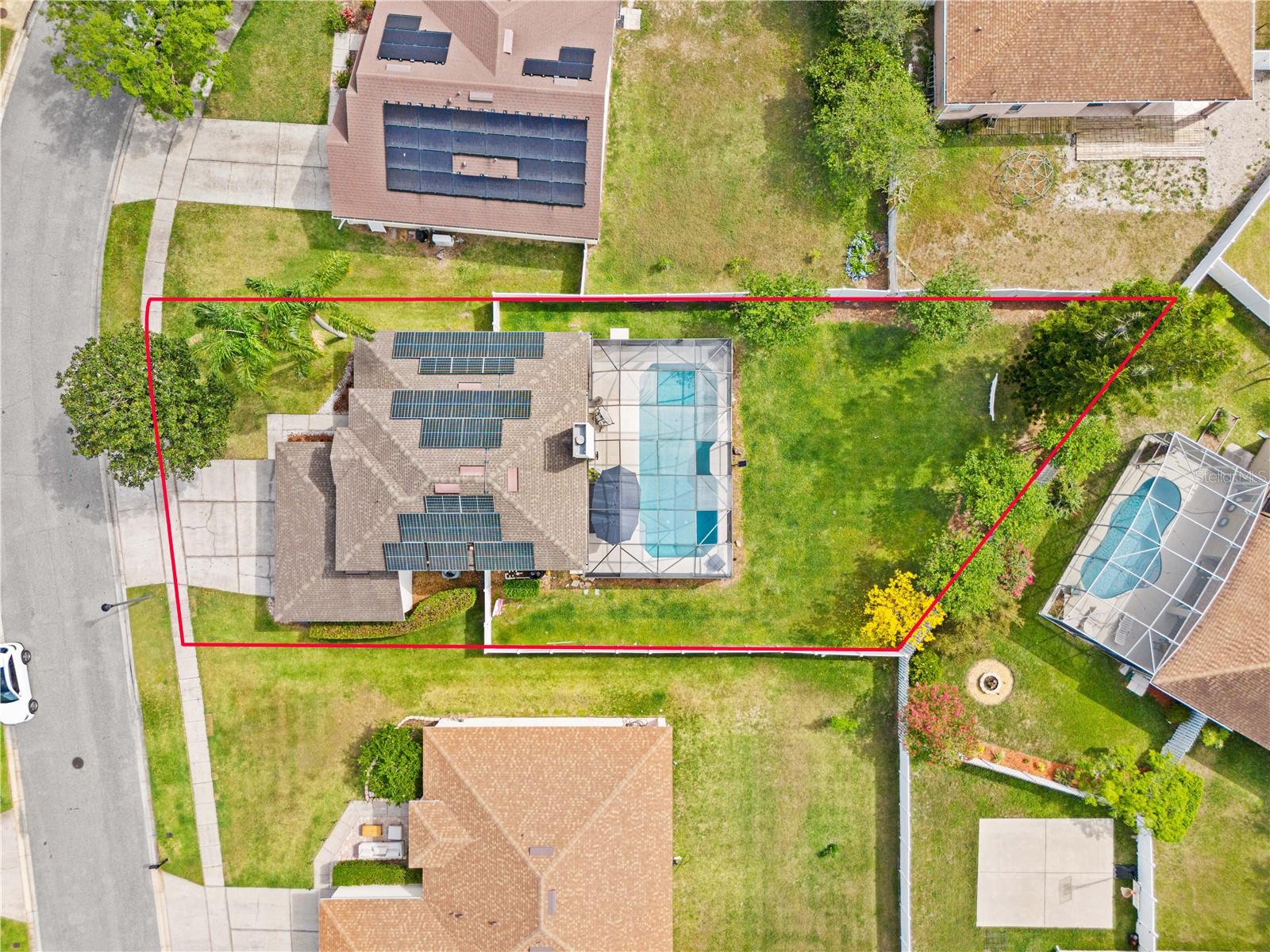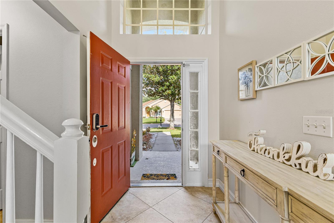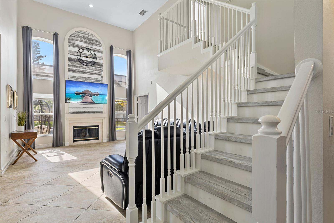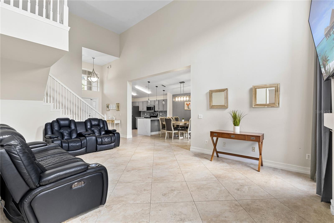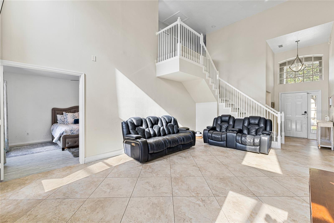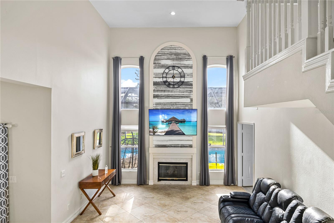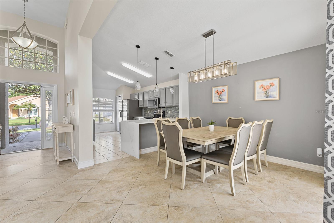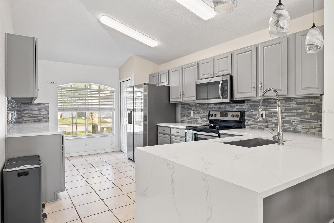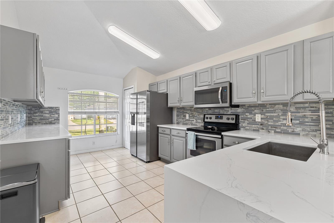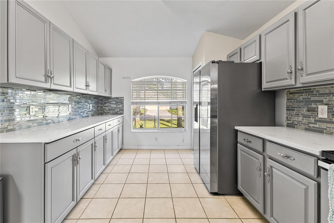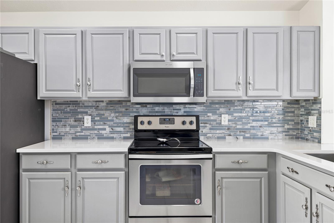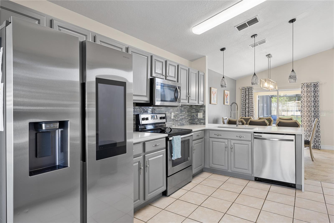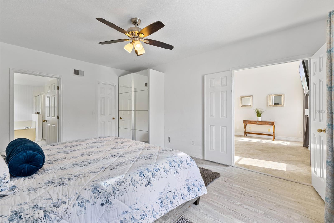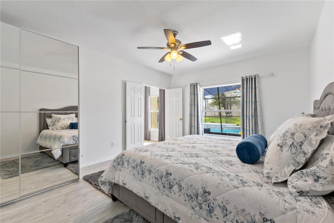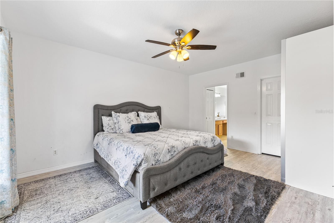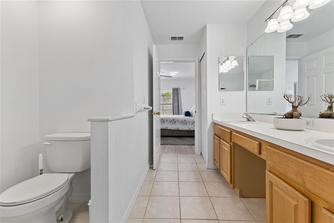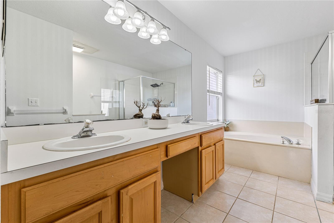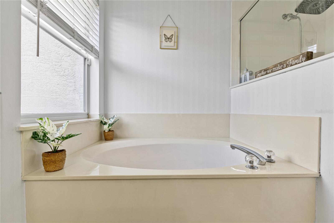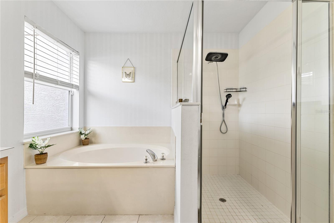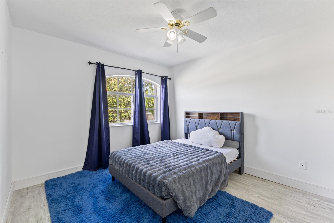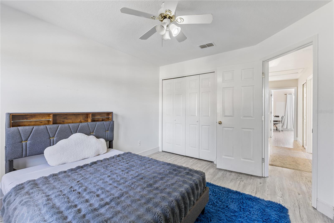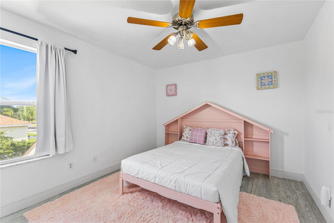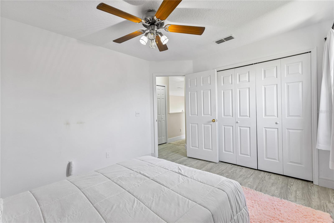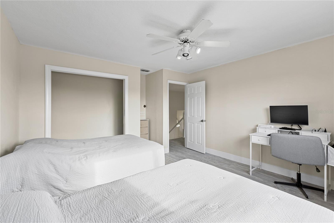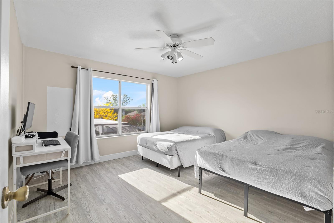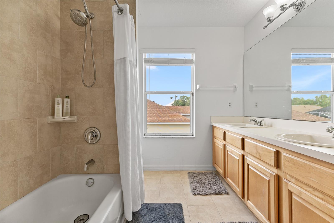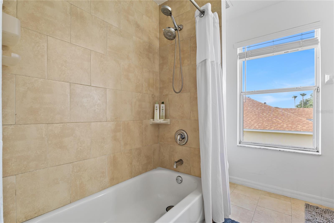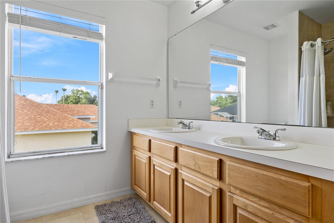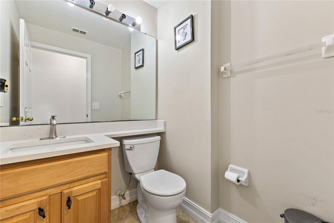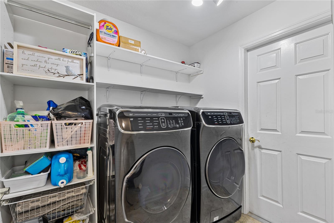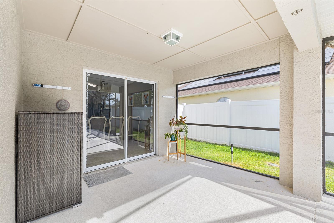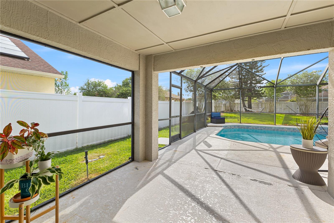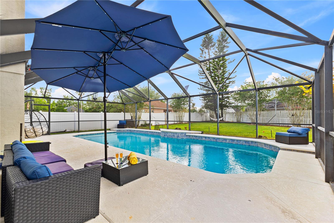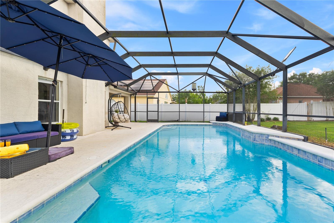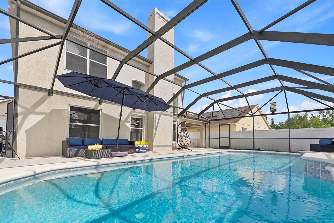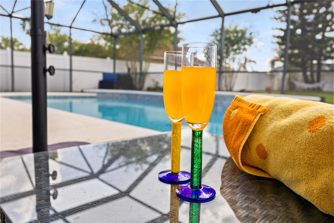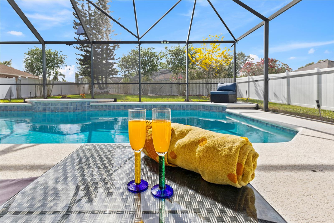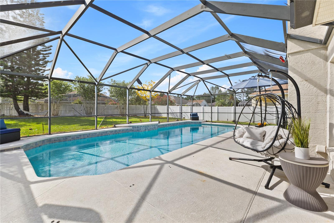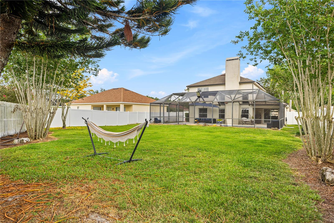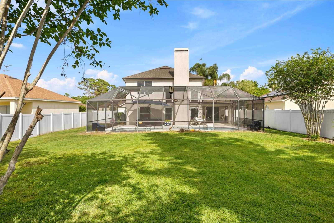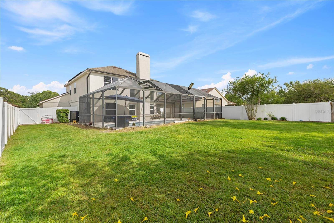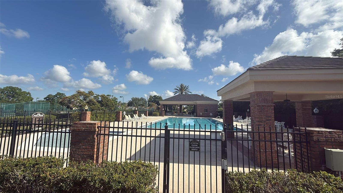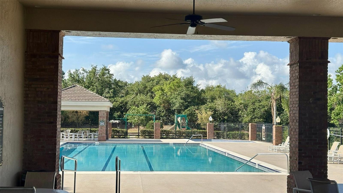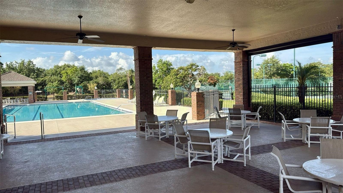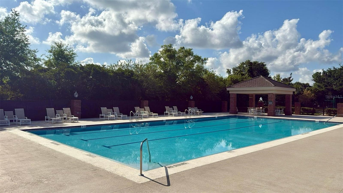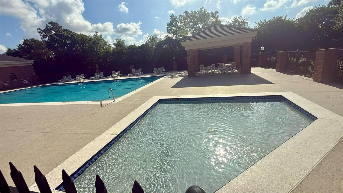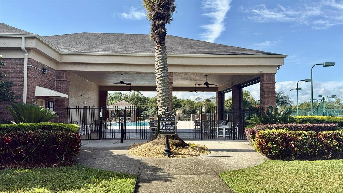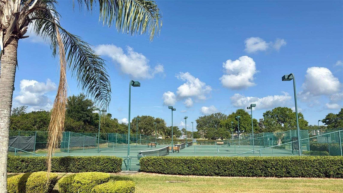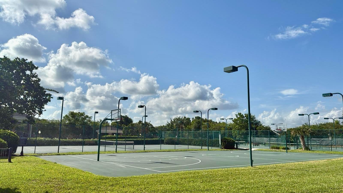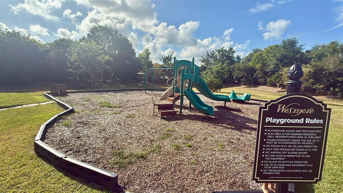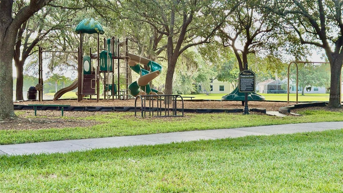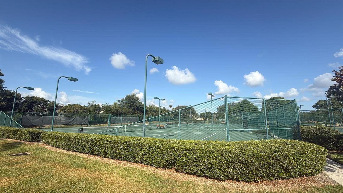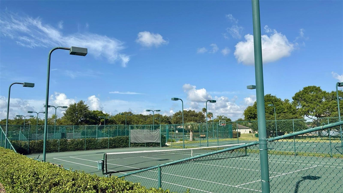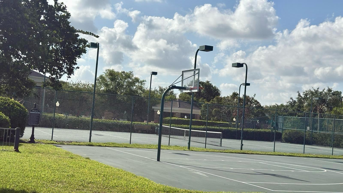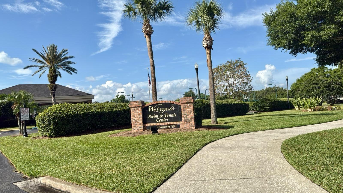239 Longhirst Loop, OCOEE, FL 34761
Contact Broker IDX Sites Inc.
Schedule A Showing
Request more information
- MLS#: O6295919 ( Residential )
- Street Address: 239 Longhirst Loop
- Viewed: 50
- Price: $569,900
- Price sqft: $204
- Waterfront: No
- Year Built: 1998
- Bldg sqft: 2792
- Bedrooms: 4
- Total Baths: 3
- Full Baths: 2
- 1/2 Baths: 1
- Garage / Parking Spaces: 3
- Days On Market: 82
- Additional Information
- Geolocation: 28.5308 / -81.5467
- County: ORANGE
- City: OCOEE
- Zipcode: 34761
- Subdivision: Wesmere Fenwick Cove
- Elementary School: Westbrooke Elementary
- Middle School: SunRidge Middle
- High School: West Orange High
- Provided by: WRA BUSINESS & REAL ESTATE
- Contact: Raquel Saunders
- 407-512-1008

- DMCA Notice
-
DescriptionOversized pool home in gated wesmere!! Welcome to 239 longhirst loop a stunning two story pool home in the highly sought after gated community of wesmere, ideally located just off maguire road, minutes from winderemere. This beautifully maintained residence offers the perfect combination of elegant features and functional design. As you step inside, youre greeted by a 22 foot ceilings and an abundance of natural lights that fills the open living space. The wood burning fireplace adds a cozy focal point, perfect for relaxing evenings. A fully remodeled kitchen featuring modern countertops and additional custom cabinetry for extra storage. The spacious first floor primary suit provides a private retreat, while the upstairs bedrooms has comfortable accommodations for family or guests. Entertain with ease in the open concept layout, and take full advantage of florida living in your private, screened in, heated pool perfect for entertaining or simply enjoying floridas sunshine all year long. The home sits on a rare overzided lot with a large backyard and an extra wide driveway leading to a 3 car garage, offering plenty of space for vehicles and storage. A standout feature is the solar panel system, fully paid off, and no carpet troughout the house and hoa includes internet. The wesmere community is known for its beautifully manicured grounds, wesmere offers parks, ponds, tennis court, basketball, playgrounds and community pool all in prime location just 15 minutes to disney and close to shops, dinning, publix & plantation grove shopping center and quick access to highway 50, 429, and florida turnpike roof are not original and has a lot life left dont miss the chance to make this extraordinary home yoursschedule a showing today!!
Property Location and Similar Properties
Features
Appliances
- Dishwasher
- Disposal
- Microwave
- Range
- Refrigerator
Home Owners Association Fee
- 755.00
Association Name
- Ellis Property Management
Carport Spaces
- 0.00
Close Date
- 0000-00-00
Cooling
- Central Air
Country
- US
Covered Spaces
- 0.00
Exterior Features
- Sidewalk
Fencing
- Fenced
Flooring
- Tile
- Vinyl
Garage Spaces
- 3.00
Heating
- Central
- Electric
High School
- West Orange High
Insurance Expense
- 0.00
Interior Features
- Eat-in Kitchen
- High Ceilings
- Living Room/Dining Room Combo
- Open Floorplan
- Primary Bedroom Main Floor
- Stone Counters
Legal Description
- FENWICK COVE 38/130 LOT 83
Levels
- Two
Living Area
- 2112.00
Middle School
- SunRidge Middle
Area Major
- 34761 - Ocoee
Net Operating Income
- 0.00
Occupant Type
- Owner
Open Parking Spaces
- 0.00
Other Expense
- 0.00
Parcel Number
- 31-22-28-2657-00-830
Pets Allowed
- Yes
Pool Features
- Heated
- In Ground
- Screen Enclosure
Possession
- Close Of Escrow
Property Type
- Residential
Roof
- Shingle
School Elementary
- Westbrooke Elementary
Sewer
- Public Sewer
Tax Year
- 2024
Township
- 22
Utilities
- Cable Connected
- Electricity Connected
- Sewer Connected
Views
- 50
Virtual Tour Url
- https://www.propertypanorama.com/instaview/stellar/O6295919
Water Source
- Public
Year Built
- 1998
Zoning Code
- PUD-LD



