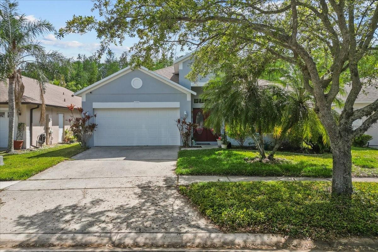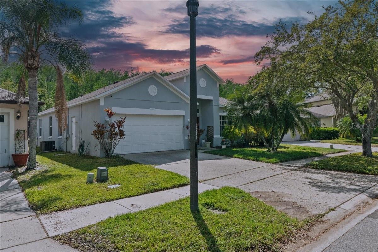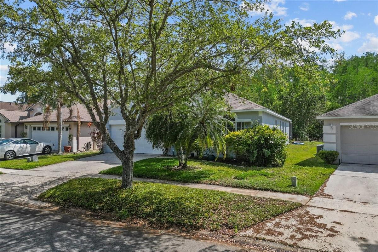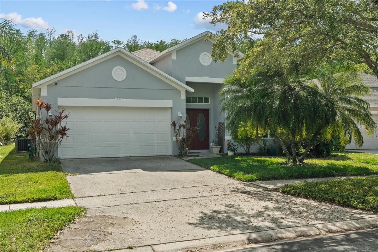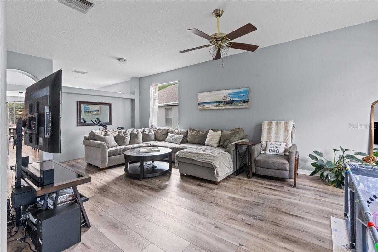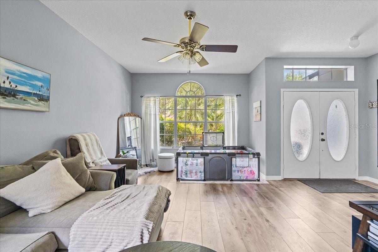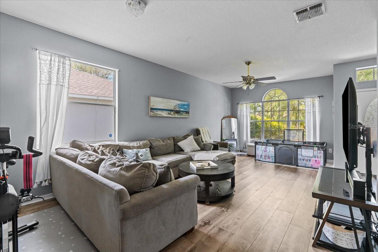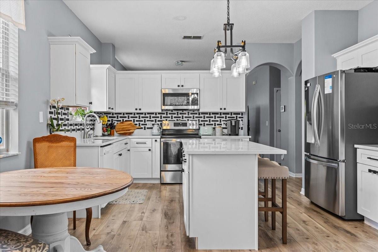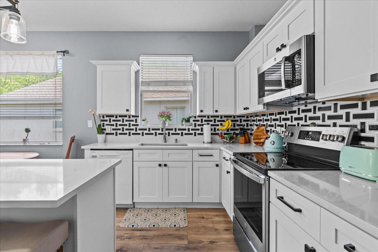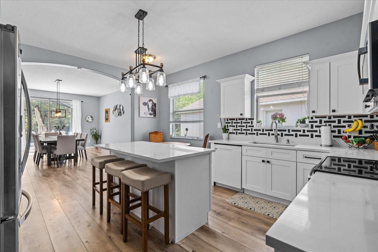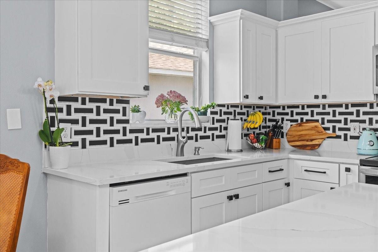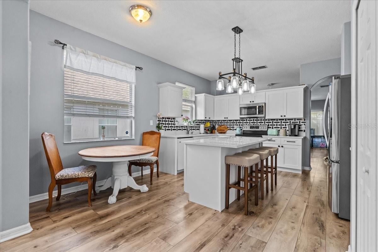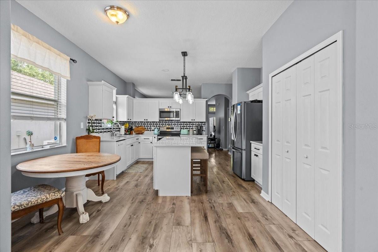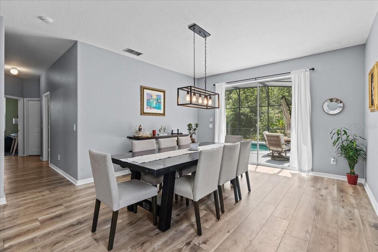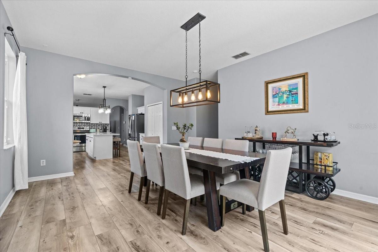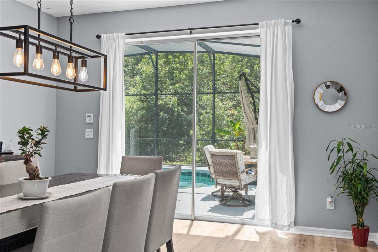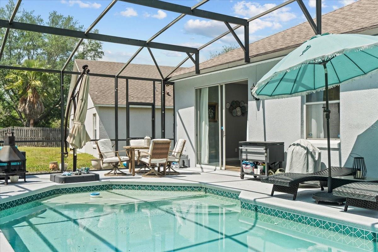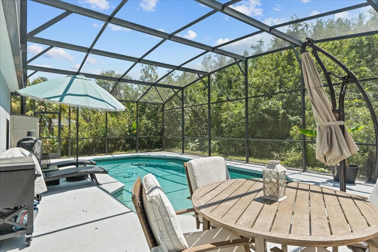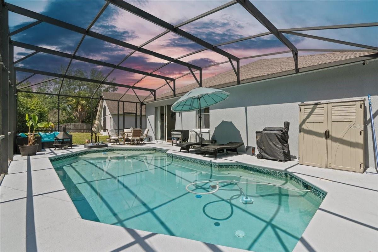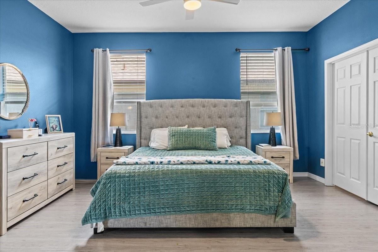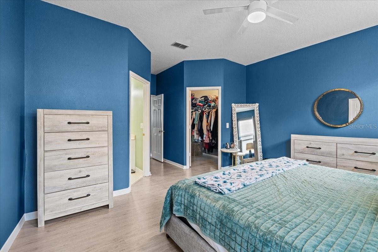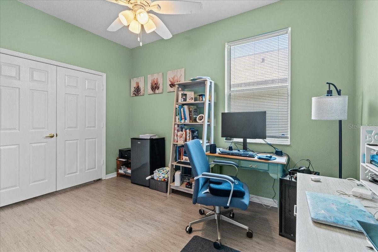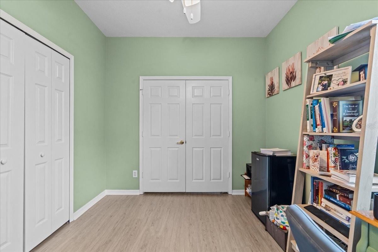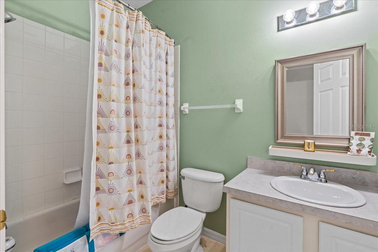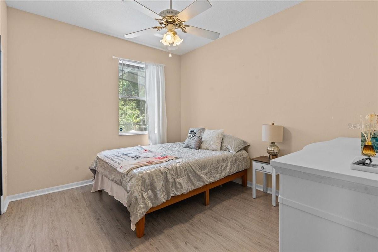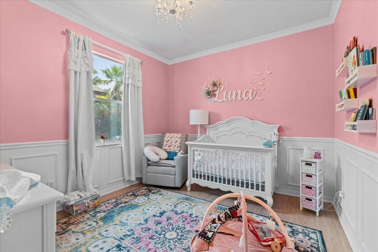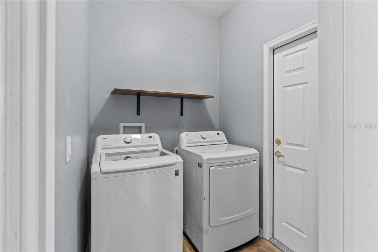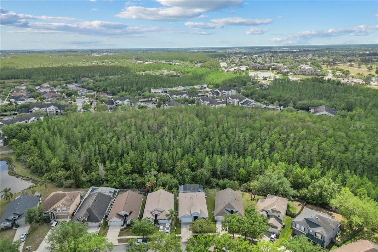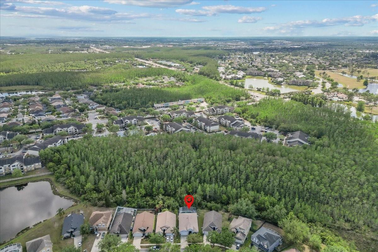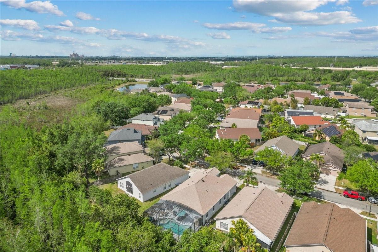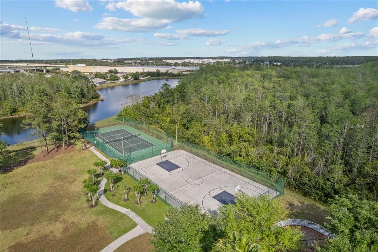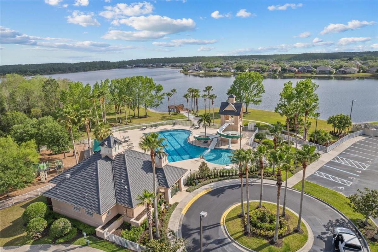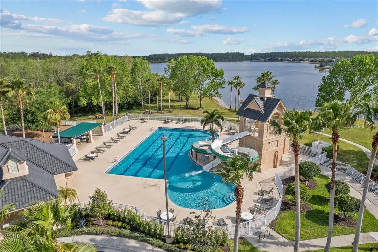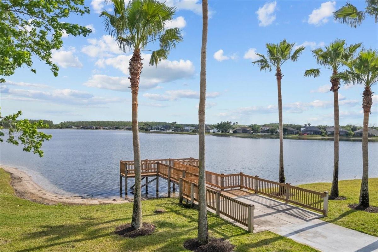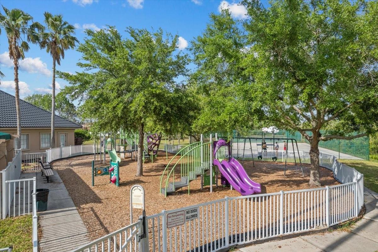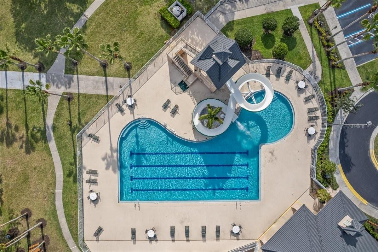1732 Nestlewood Trail, ORLANDO, FL 32837
Contact Broker IDX Sites Inc.
Schedule A Showing
Request more information
- MLS#: O6295880 ( Residential )
- Street Address: 1732 Nestlewood Trail
- Viewed: 55
- Price: $529,000
- Price sqft: $220
- Waterfront: No
- Year Built: 1998
- Bldg sqft: 2400
- Bedrooms: 4
- Total Baths: 2
- Full Baths: 2
- Garage / Parking Spaces: 2
- Days On Market: 89
- Additional Information
- Geolocation: 28.3645 / -81.4012
- County: ORANGE
- City: ORLANDO
- Zipcode: 32837
- Subdivision: Falcon Trace
- Elementary School: Endeavor Elem
- Middle School: Meadow Wood Middle
- High School: Cypress Creek High
- Provided by: KELLER WILLIAMS WINTER PARK
- Contact: Gina Hutchinson
- 407-545-6430

- DMCA Notice
-
DescriptionWelcome to 1732 Nestlewood Trail a true gem in the highly sought after Falcon Trace community of Orlando! This immaculate 4 bedroom, 2 bathroom pool home offers over 1,952 square feet of thoughtfully designed living space, making it ideal for both families and entertainers alike. Step inside to find an expansive living room with high ceilings, abundant natural light, and stunning new modern light fixtures, creating a warm and inviting ambiance. The heart of the homethe gourmet kitchenboasts brand new fully remodeled kitchen, 2024 stainless steel appliances, Quartz countertops, soft close cabinetry, an eat in dining space, and a breakfast bar, making it a dream for both home chefs and casual dining. In addition, the Roof (2018) HVAC (2019), exterior paint (2024), Pool pump (2024) and *New LVP floors throughout (no carpet) * The primary suite is a spacious retreat, featuring a walk in closet and an ensuite bathroom with dual vanities, a soaking tub, and a separate walk in shower for ultimate relaxation. The additional bedrooms provides generous space and ample storage, while the room adjacent to the primary suite provides flexibilityideal as a home office, studio, or additional living space. One of this homes standout features is its private backyard oasis, with no rear neighbors for added privacy. Step outside to a screened in pool and patio, where you can enjoy peaceful mornings with coffee, refreshing afternoon swims, or lively gatherings with family and friends. Living in Falcon Trace means access to incredible community amenities, including a resort style pool with a slide, playground, tennis courts, and picnic areas, ensuring entertainment for all ages. Conveniently located near the Loop, top rated schools, shopping, dining, and major highways, this home offers the perfect blend of comfort, style, and location.
Property Location and Similar Properties
Features
Appliances
- Dishwasher
- Microwave
- Range
- Refrigerator
Association Amenities
- Maintenance
- Playground
- Pool
- Recreation Facilities
- Tennis Court(s)
Home Owners Association Fee
- 249.00
Home Owners Association Fee Includes
- Pool
- Recreational Facilities
Association Name
- Falcon Trace HOA
Carport Spaces
- 0.00
Close Date
- 0000-00-00
Cooling
- Central Air
Country
- US
Covered Spaces
- 0.00
Exterior Features
- Lighting
- Sidewalk
- Sliding Doors
Flooring
- Vinyl
Garage Spaces
- 2.00
Heating
- Central
High School
- Cypress Creek High
Insurance Expense
- 0.00
Interior Features
- Ceiling Fans(s)
- Eat-in Kitchen
- High Ceilings
- Living Room/Dining Room Combo
- Open Floorplan
- Primary Bedroom Main Floor
- Solid Surface Counters
- Thermostat
- Walk-In Closet(s)
Legal Description
- FALCON TRACE UNIT 3 38/65 LOT 23
Levels
- One
Living Area
- 1952.00
Lot Features
- In County
- Landscaped
- Sidewalk
- Paved
Middle School
- Meadow Wood Middle
Area Major
- 32837 - Orlando/Hunters Creek/Southchase
Net Operating Income
- 0.00
Occupant Type
- Owner
Open Parking Spaces
- 0.00
Other Expense
- 0.00
Parcel Number
- 27-24-29-2663-00-230
Parking Features
- Driveway
- Garage Door Opener
- Ground Level
Pets Allowed
- Yes
Pool Features
- In Ground
- Lighting
- Screen Enclosure
Property Type
- Residential
Roof
- Shingle
School Elementary
- Endeavor Elem
Sewer
- Public Sewer
Style
- Traditional
Tax Year
- 2024
Township
- 24
Utilities
- Cable Available
- Electricity Available
- Electricity Connected
- Public
- Sewer Available
- Sewer Connected
- Water Available
- Water Connected
View
- Pool
- Trees/Woods
Views
- 55
Virtual Tour Url
- https://www.zillow.com/view-imx/7bf7073f-69fd-4f89-ae55-388b023cf31c?setAttribution=mls&wl=true&initialViewType=pano&utm_source=dashboard
Water Source
- Public
Year Built
- 1998
Zoning Code
- P-D



