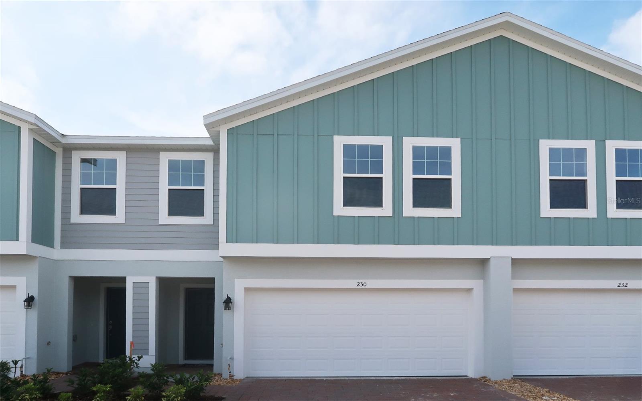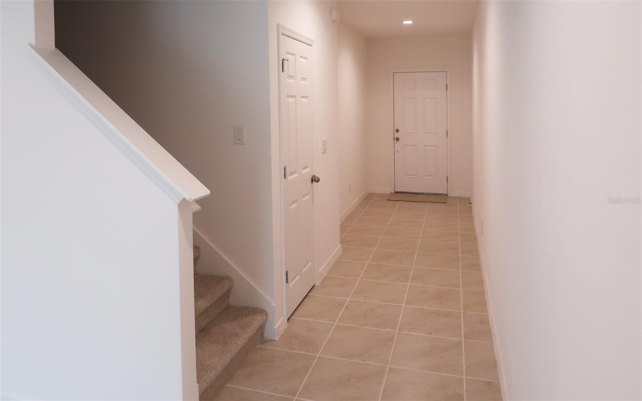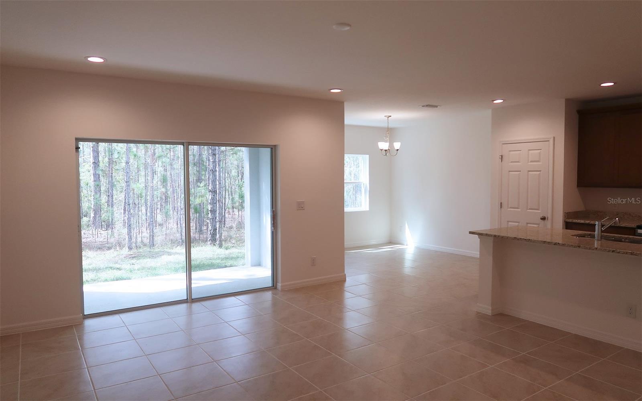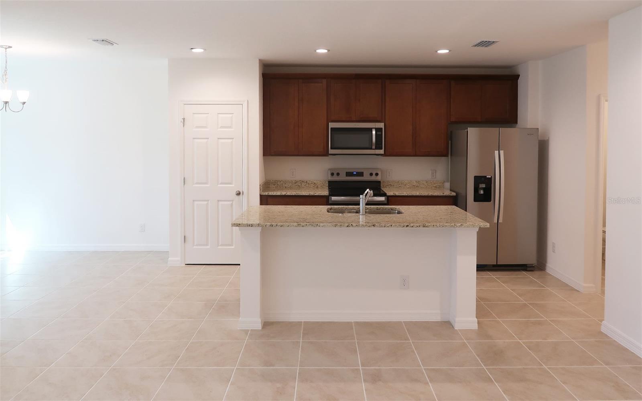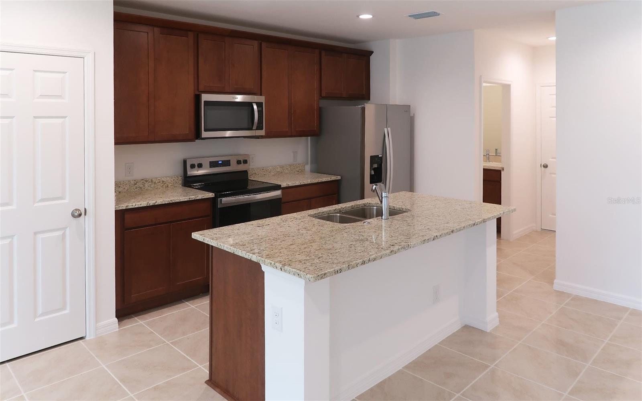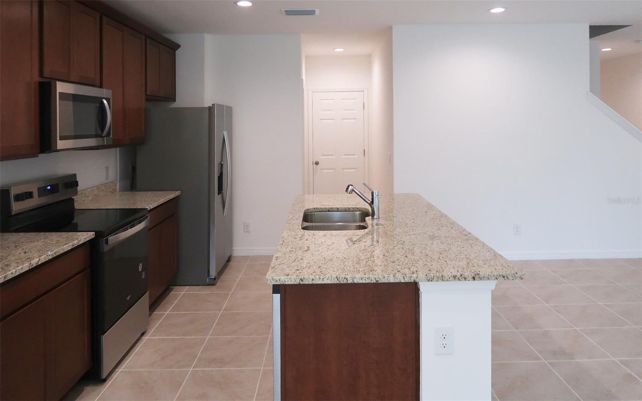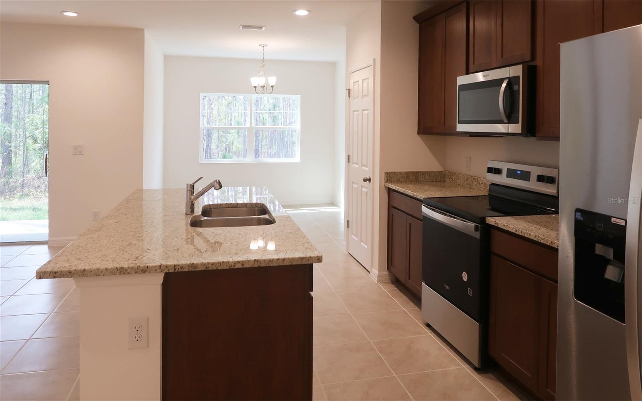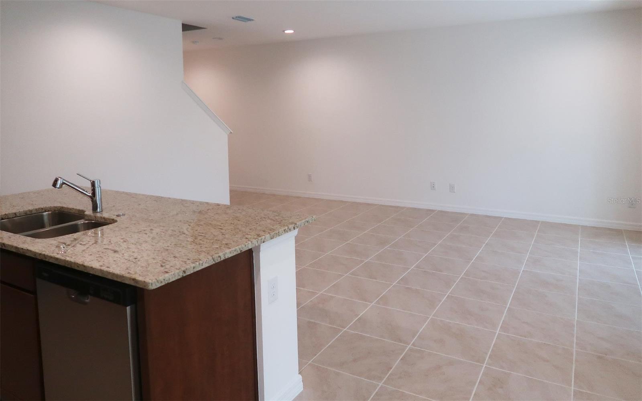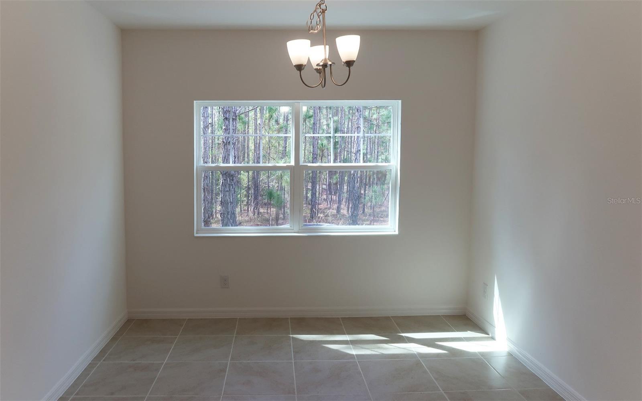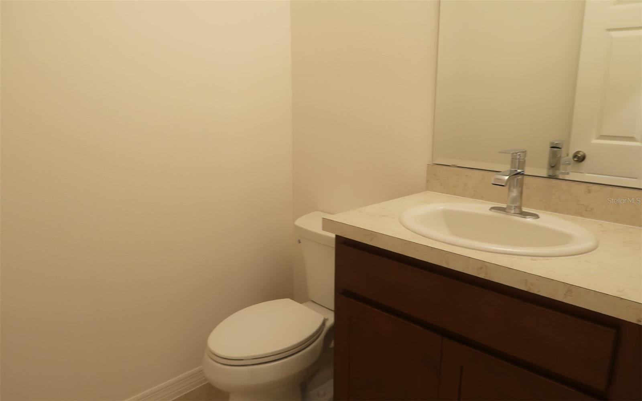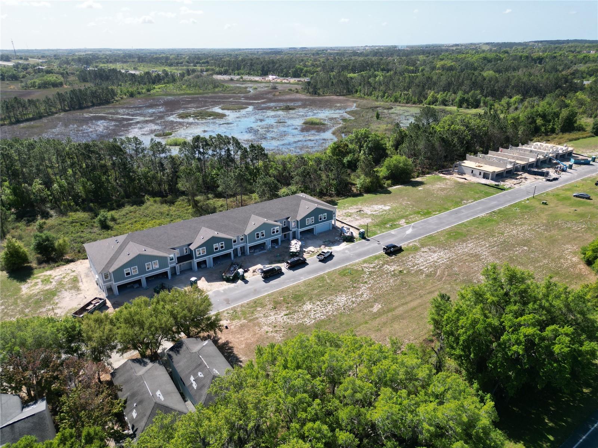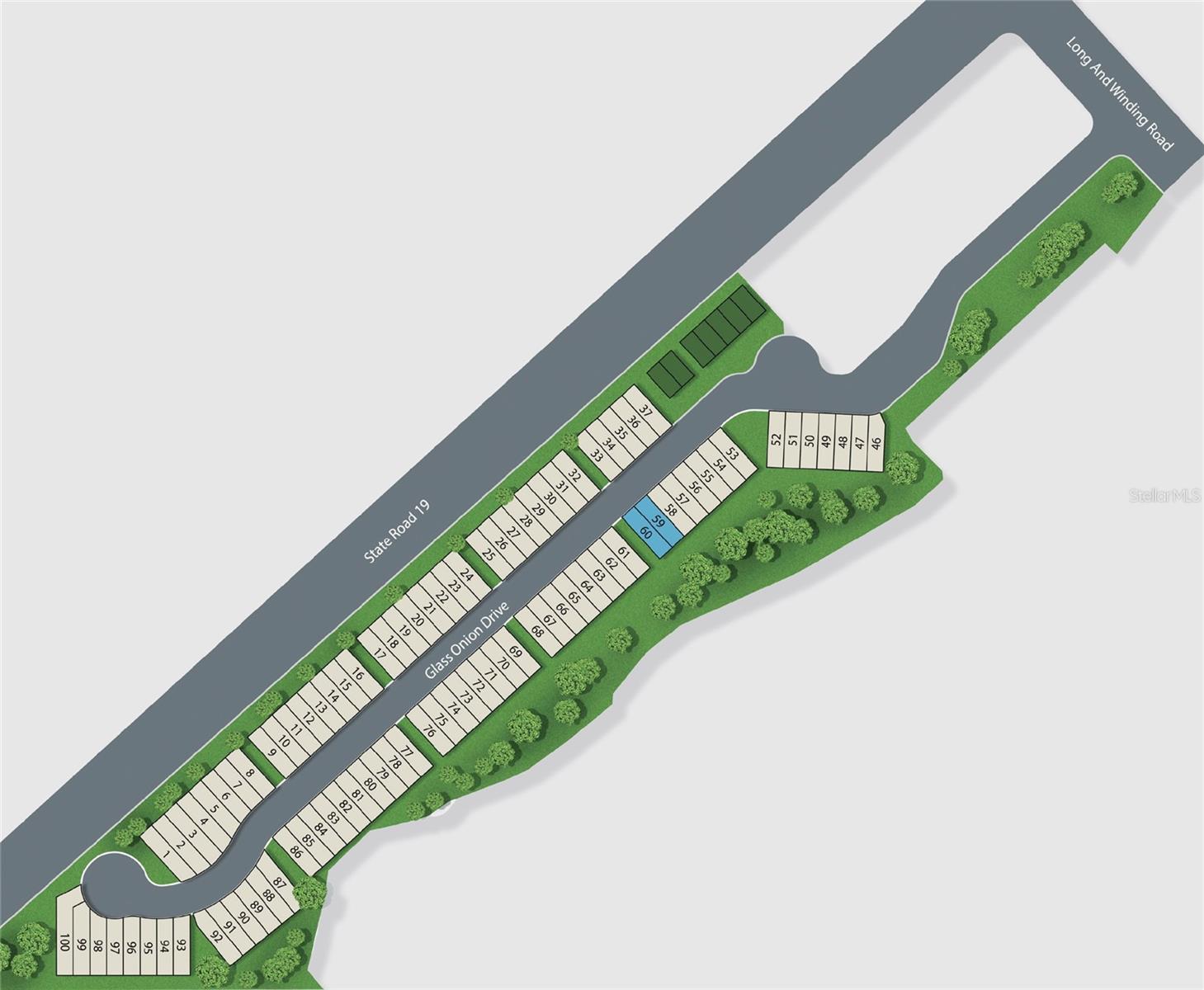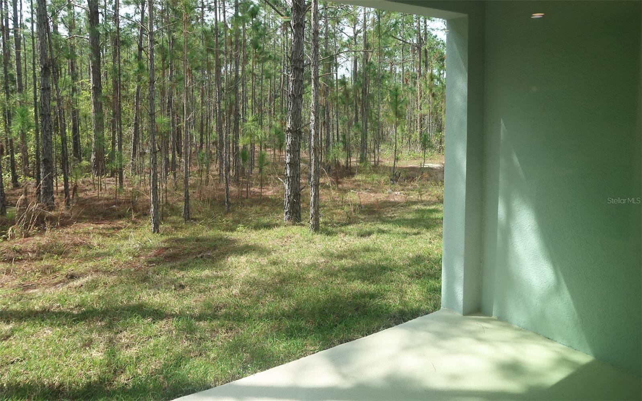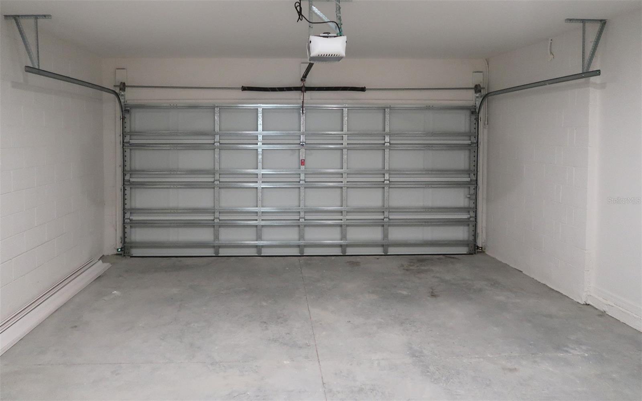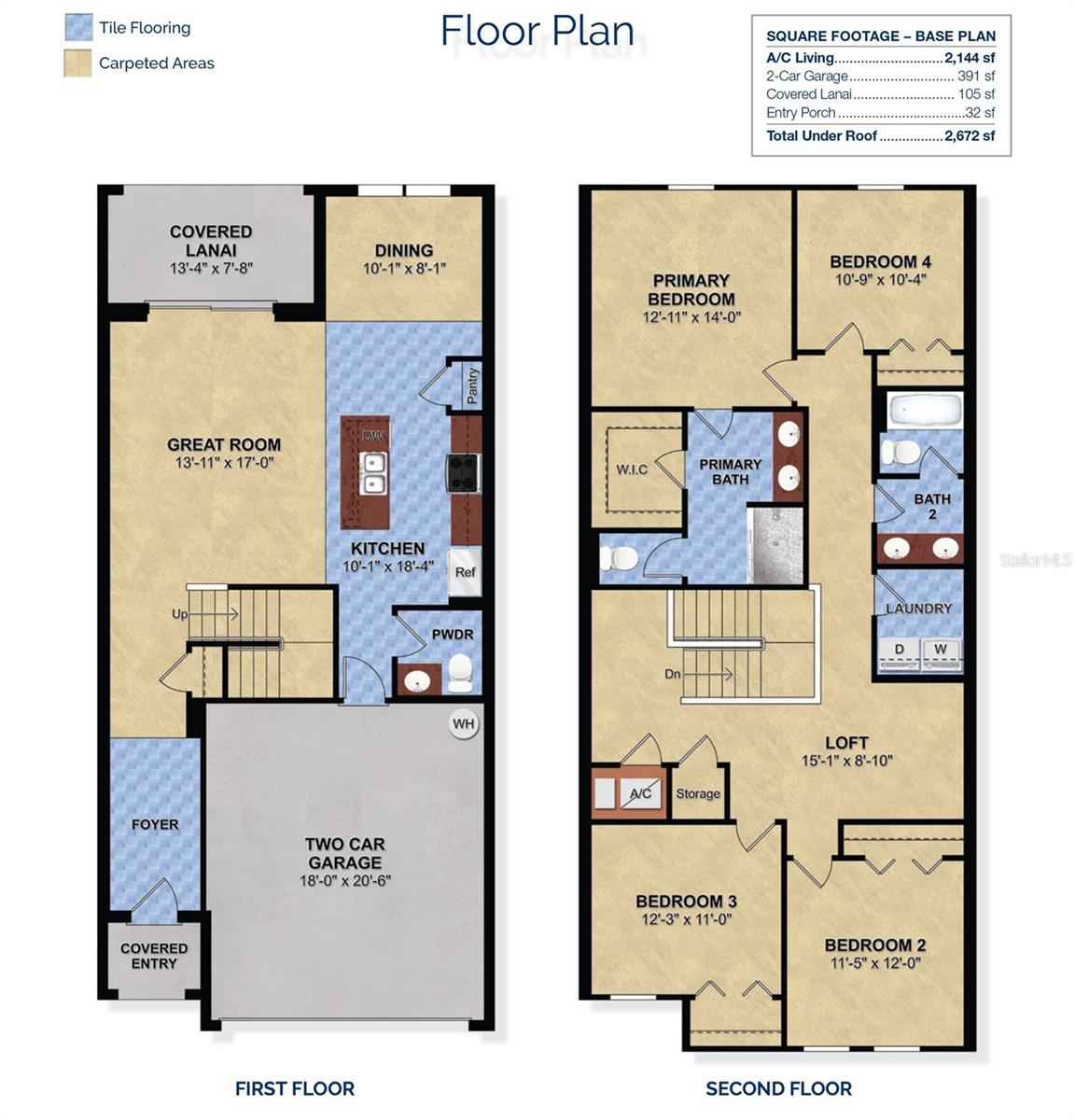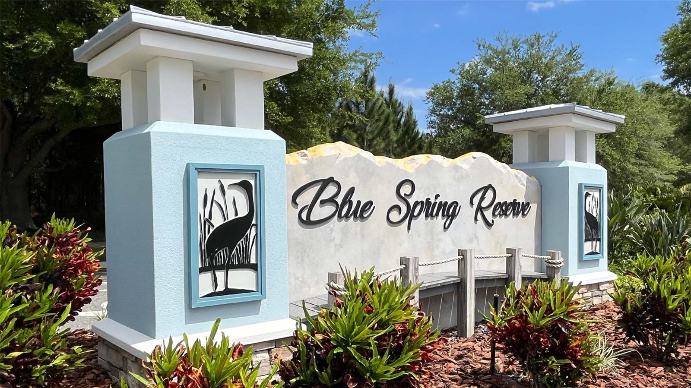230 Glass Onion Drive, GROVELAND, FL 34737
Contact Broker IDX Sites Inc.
Schedule A Showing
Request more information
- MLS#: O6295425 ( Residential )
- Street Address: 230 Glass Onion Drive
- Viewed: 51
- Price: $342,994
- Price sqft: $128
- Waterfront: No
- Year Built: 2025
- Bldg sqft: 2672
- Bedrooms: 4
- Total Baths: 3
- Full Baths: 2
- 1/2 Baths: 1
- Garage / Parking Spaces: 2
- Days On Market: 91
- Additional Information
- Geolocation: 28.6488 / -81.798
- County: LAKE
- City: GROVELAND
- Zipcode: 34737
- Subdivision: Blue Springs Reserve Townhomes
- Elementary School: Astatula Elem
- Middle School: East Ridge Middle
- High School: Lake Minneola High
- Provided by: TRINITY FAMILY BUILDERS LLC
- Contact: Stephen Wood
- 407-773-0029

- DMCA Notice
-
DescriptionThis modern two story townhome in Blue Springs Reserve offers convenience and functionality for comfortable living. With 2,144 sq ft of space, it features four bedrooms and two and a half baths, making it ideal for families. The first floor boasts an open floor plan connecting the kitchen with solid surface countertops to the dining area, along with a convenient half bath and a 2 car garage. Upstairs, residents will find the plush primary suite with an ensuite bathroom featuring double sinks, along with three additional bedrooms and a full bath with double sinks. The laundry room is conveniently located upstairs for added ease.
Property Location and Similar Properties
Features
Appliances
- Dishwasher
- Microwave
- Range
Home Owners Association Fee
- 164.00
Home Owners Association Fee Includes
- None
Association Name
- Jorge Miranda
Association Phone
- 407-770-1748
Builder Model
- Sovereign
Builder Name
- Trinity Family Builders
Carport Spaces
- 0.00
Close Date
- 0000-00-00
Cooling
- Central Air
- Attic Fan
Country
- US
Covered Spaces
- 0.00
Exterior Features
- Sidewalk
- Sliding Doors
Flooring
- Carpet
- Ceramic Tile
Furnished
- Unfurnished
Garage Spaces
- 2.00
Heating
- Central
- Electric
High School
- Lake Minneola High
Insurance Expense
- 0.00
Interior Features
- Eat-in Kitchen
- Kitchen/Family Room Combo
- Open Floorplan
- Solid Surface Counters
- Split Bedroom
- Thermostat
- Walk-In Closet(s)
Legal Description
- BLUE SPRINGS RESERVE TOWNHOMES PHASE 1 PB 82 PG 50-53 LOT 97 ORB 6340 PG 347
Levels
- Two
Living Area
- 2144.00
Lot Features
- Conservation Area
- In County
- Level
- Sidewalk
- Paved
Middle School
- East Ridge Middle
Area Major
- 34737 - Howey In The Hills
Net Operating Income
- 0.00
New Construction Yes / No
- Yes
Occupant Type
- Vacant
Open Parking Spaces
- 0.00
Other Expense
- 0.00
Parcel Number
- 15-21-25-0011-000-09700
Pets Allowed
- Yes
Property Condition
- Completed
Property Type
- Residential
Roof
- Shingle
School Elementary
- Astatula Elem
Sewer
- Public Sewer
Style
- Cape Cod
- Contemporary
Tax Year
- 2024
Township
- 21
Utilities
- BB/HS Internet Available
- Cable Available
- Electricity Connected
- Phone Available
- Public
- Water Available
View
- Park/Greenbelt
Views
- 51
Virtual Tour Url
- https://www.propertypanorama.com/instaview/stellar/O6295425
Water Source
- Public
Year Built
- 2025
Zoning Code
- RES



