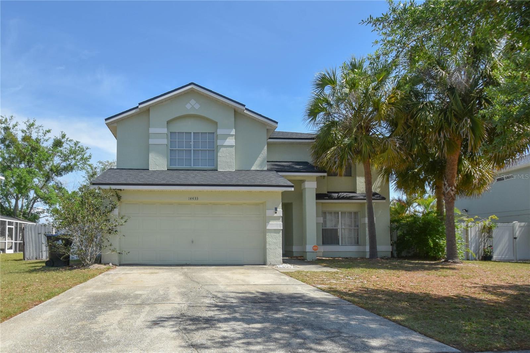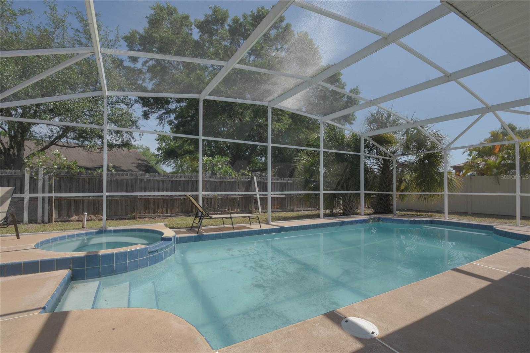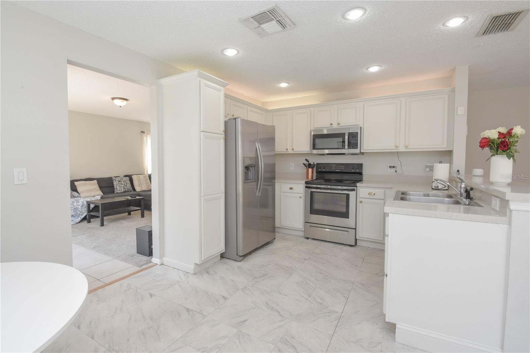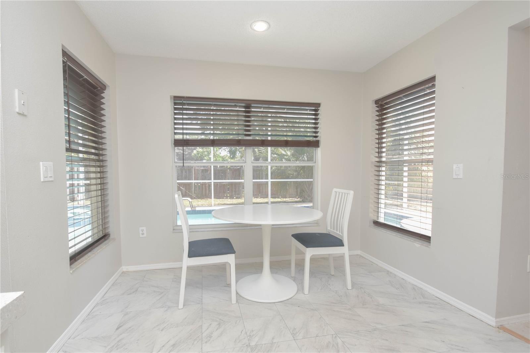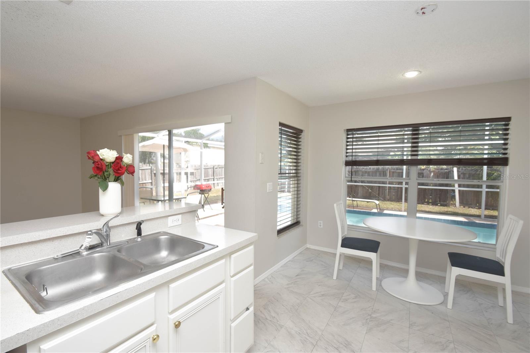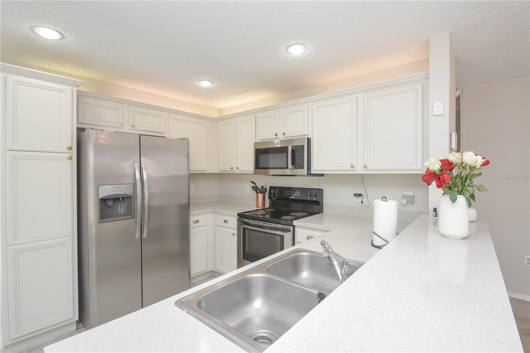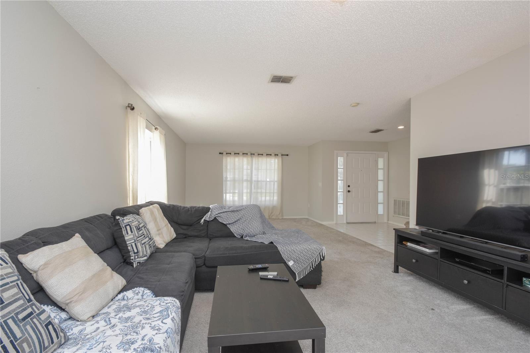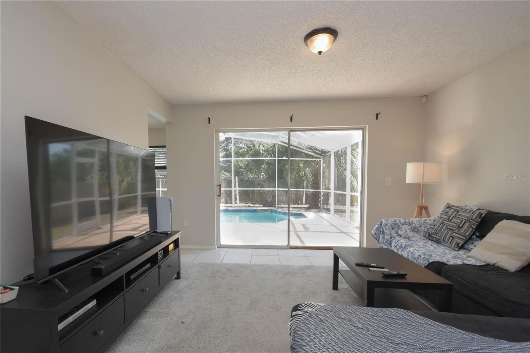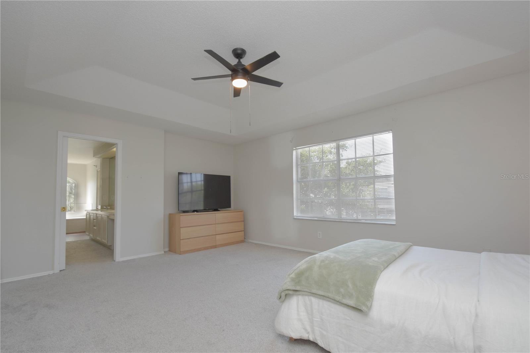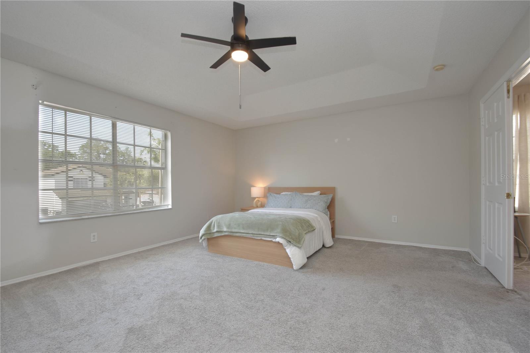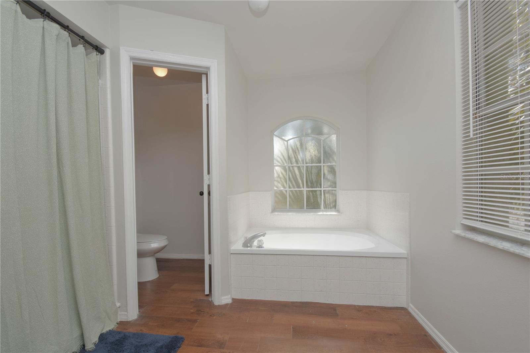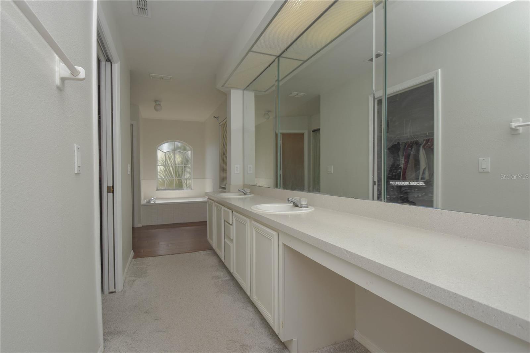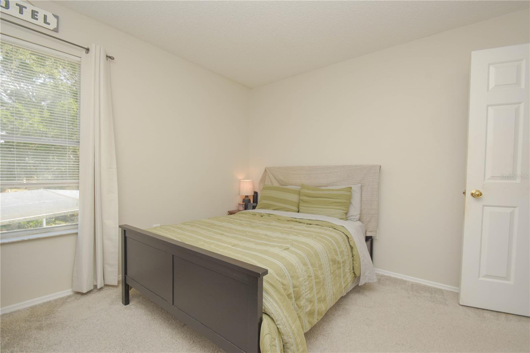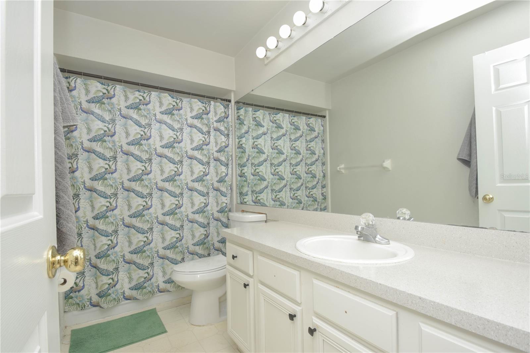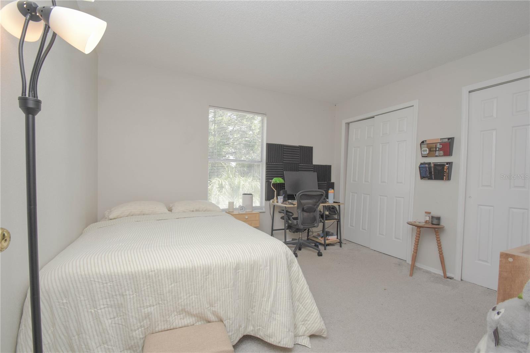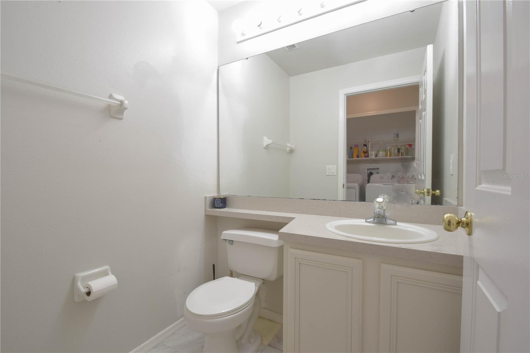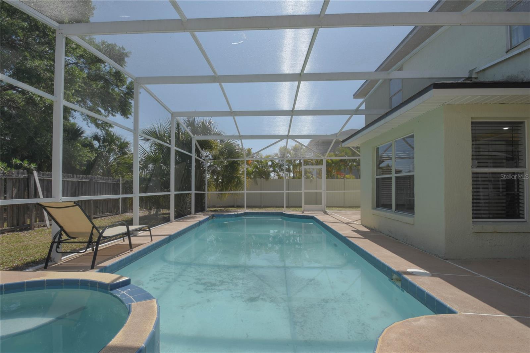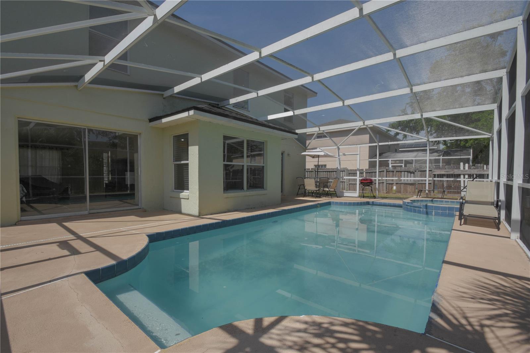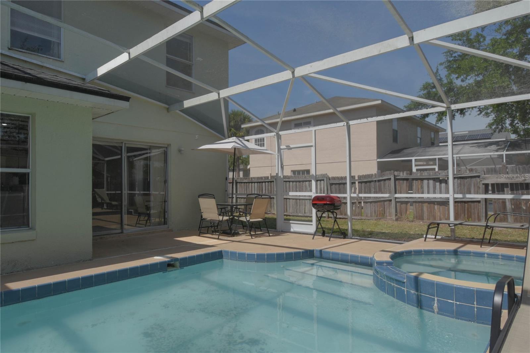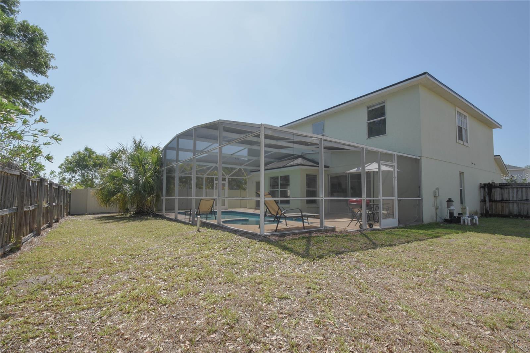14433 Huntingfield Drive, ORLANDO, FL 32824
Contact Broker IDX Sites Inc.
Schedule A Showing
Request more information
- MLS#: O6295266 ( Residential )
- Street Address: 14433 Huntingfield Drive
- Viewed: 31
- Price: $464,000
- Price sqft: $188
- Waterfront: No
- Year Built: 1994
- Bldg sqft: 2471
- Bedrooms: 4
- Total Baths: 3
- Full Baths: 2
- 1/2 Baths: 1
- Garage / Parking Spaces: 2
- Days On Market: 89
- Additional Information
- Geolocation: 28.3565 / -81.3626
- County: ORANGE
- City: ORLANDO
- Zipcode: 32824
- Subdivision: Willowbrook Ph 02
- Elementary School: Wyndham Lakes Elementary
- Middle School: Meadow Wood Middle
- High School: Cypress Creek High
- Provided by: EXP REALTY LLC
- Contact: Kristin Calhoun, PA
- 407-305-4300

- DMCA Notice
-
DescriptionSELLERS OFFERING 10K CREDIT. Save Big: 1% lender credit (based on loan amount) toward closing costs or rate buy down with sellers preferred lender. Ask for details! LOCATION LOCATION LOCATION! This spacious two story pool home offers 4 bedrooms, 2.5 bathrooms, and 2,301 square feet of living space, perfect set up for families or those who love to entertain. Located just 10 minutes from the Orlando International Airport and 20 minutes from our world renowned amusement parks, this home provides unbeatable convenience for travelers and adventure seekers alike. Nestled in the desirable Meadow Woods community, this home boasts an inviting curb appeal and a well designed floor plan with ample natural light. Whether you're enjoying the spacious living areas, the open concept kitchen/family room, or the peaceful backyard, this property is designed for comfort and functionality. ROOF (2021), WATER HEATER (2021). Whole home RE PIPED (2020). With top rated schools nearby and a vibrant neighborhood atmosphere, this is an incredible opportunity to own a home that perfectly balances location, convenience, and charm. Its prime location also offers easy access to major shopping centers, dining, and the Florida Turnpike, making everyday errands and commuting effortless. Schedule your private showing today!
Property Location and Similar Properties
Features
Appliances
- Dryer
- Microwave
- Range
- Refrigerator
- Washer
Home Owners Association Fee
- 425.00
Association Name
- Keystone Management
Association Phone
- (407) 801-0191
Carport Spaces
- 0.00
Close Date
- 0000-00-00
Cooling
- Central Air
Country
- US
Covered Spaces
- 0.00
Exterior Features
- Lighting
- Rain Gutters
- Sidewalk
- Sliding Doors
Flooring
- Carpet
- Tile
Garage Spaces
- 2.00
Heating
- Central
High School
- Cypress Creek High
Insurance Expense
- 0.00
Interior Features
- Eat-in Kitchen
- Kitchen/Family Room Combo
- Living Room/Dining Room Combo
- PrimaryBedroom Upstairs
Legal Description
- WILLOWBROOK PHASE 2 29/105 LOT 15 BLK 180
Levels
- Two
Living Area
- 2301.00
Middle School
- Meadow Wood Middle
Area Major
- 32824 - Orlando/Taft / Meadow woods
Net Operating Income
- 0.00
Occupant Type
- Owner
Open Parking Spaces
- 0.00
Other Expense
- 0.00
Parcel Number
- 36-24-29-9311-80-150
Pets Allowed
- Yes
Pool Features
- In Ground
Possession
- Close Of Escrow
Property Type
- Residential
Roof
- Shingle
School Elementary
- Wyndham Lakes Elementary
Sewer
- Public Sewer
Tax Year
- 2024
Township
- 24
Utilities
- Electricity Connected
- Public
- Water Connected
Views
- 31
Virtual Tour Url
- https://www.propertypanorama.com/instaview/stellar/O6295266
Water Source
- Public
Year Built
- 1994
Zoning Code
- P-D



