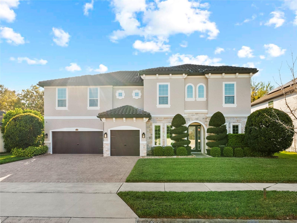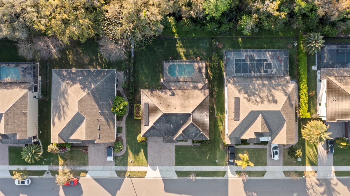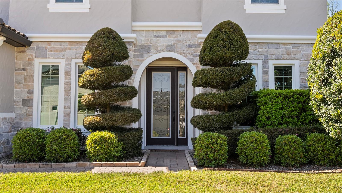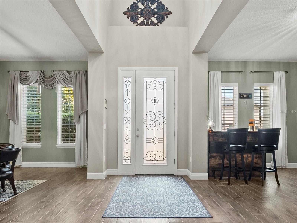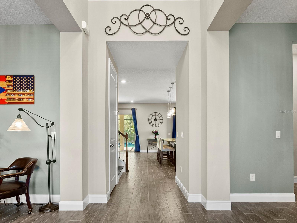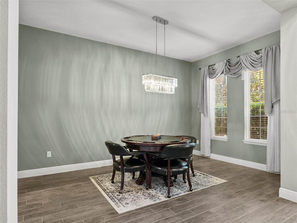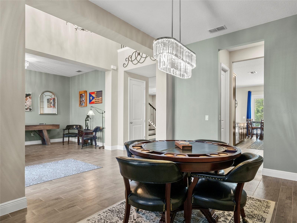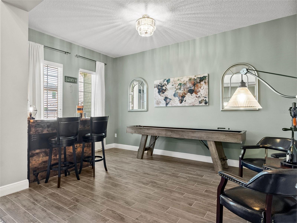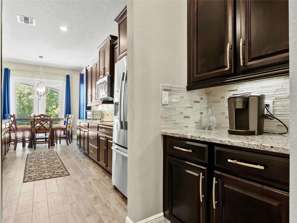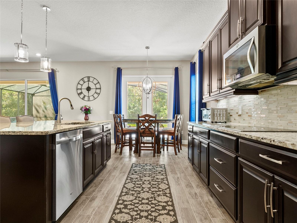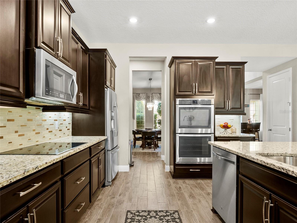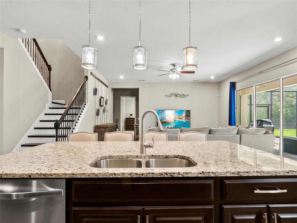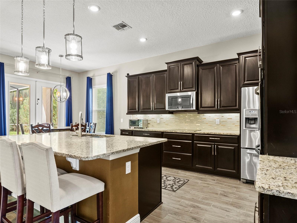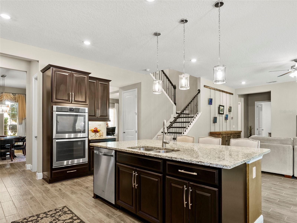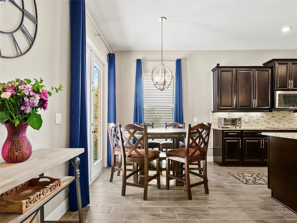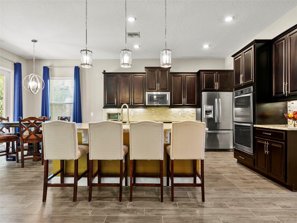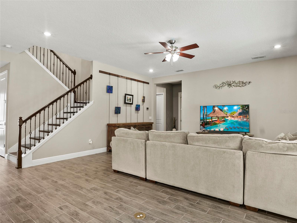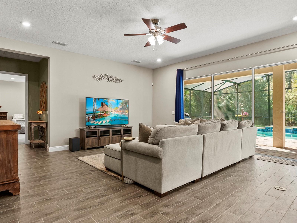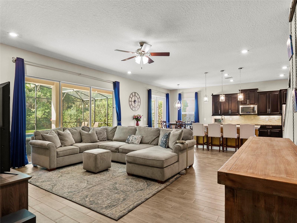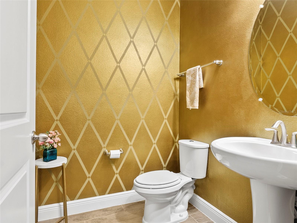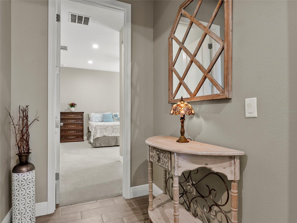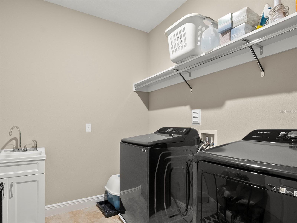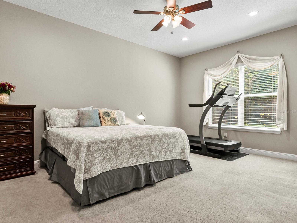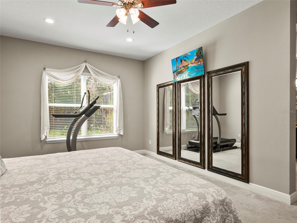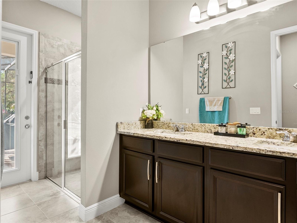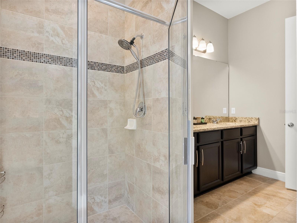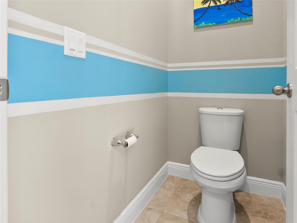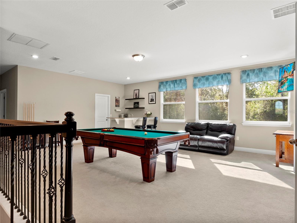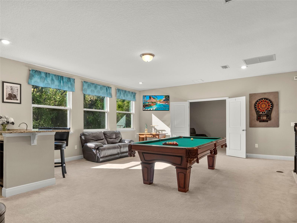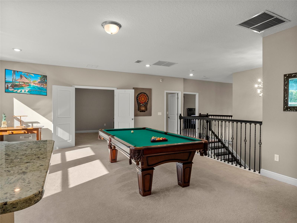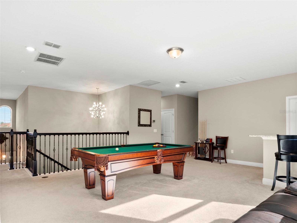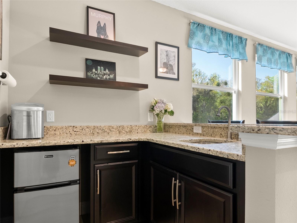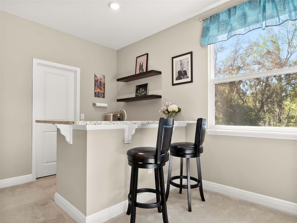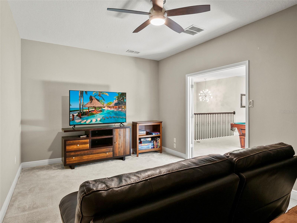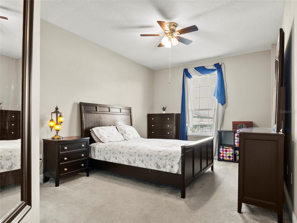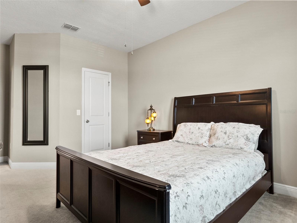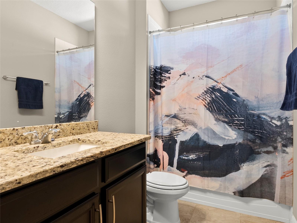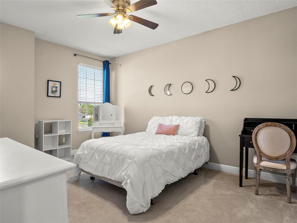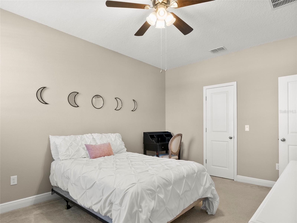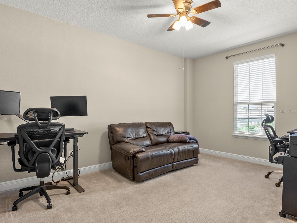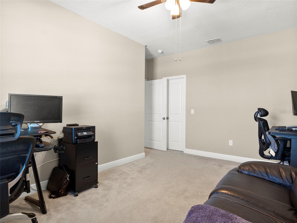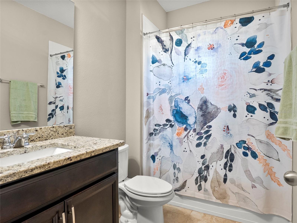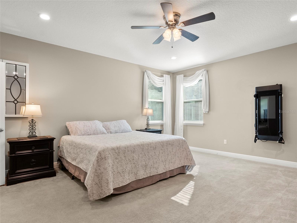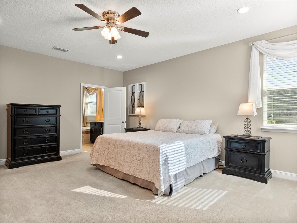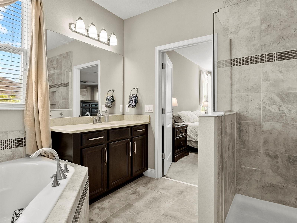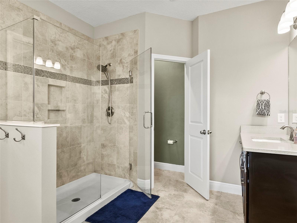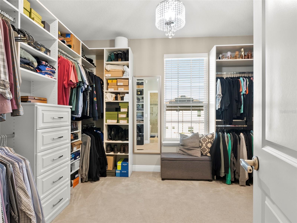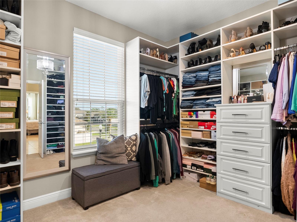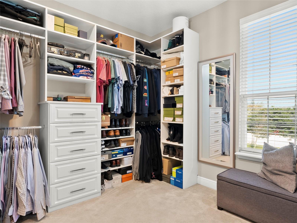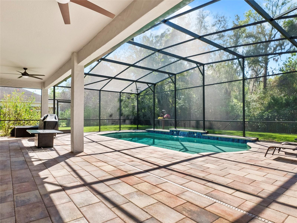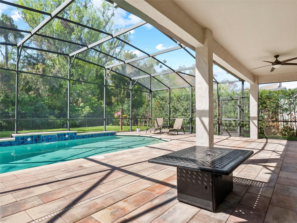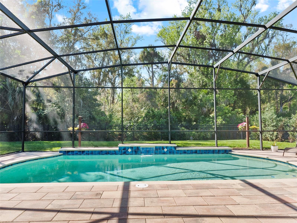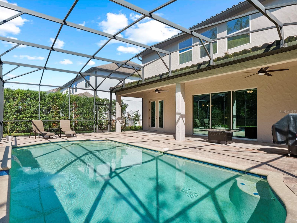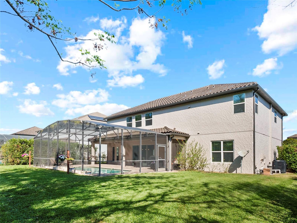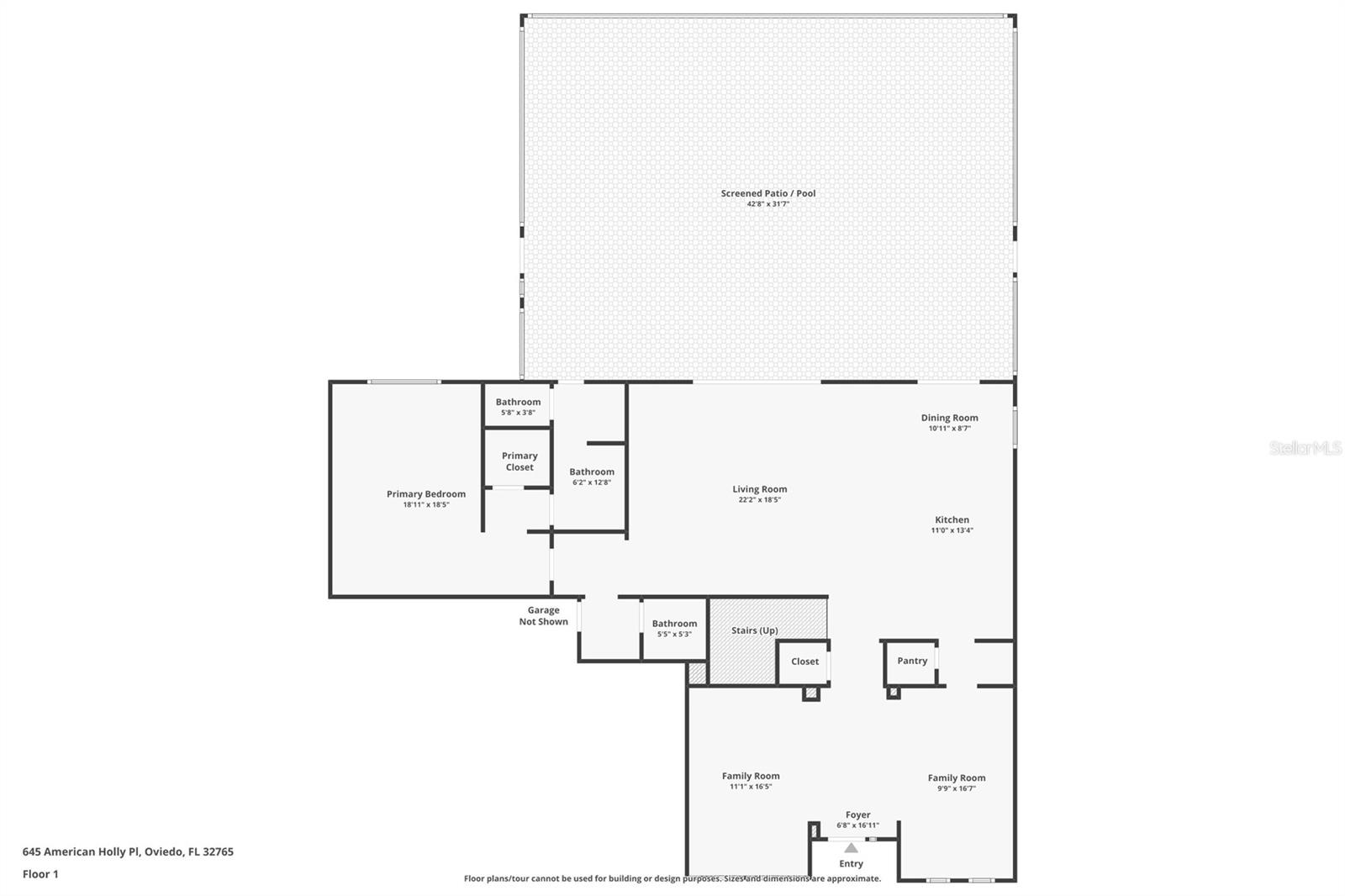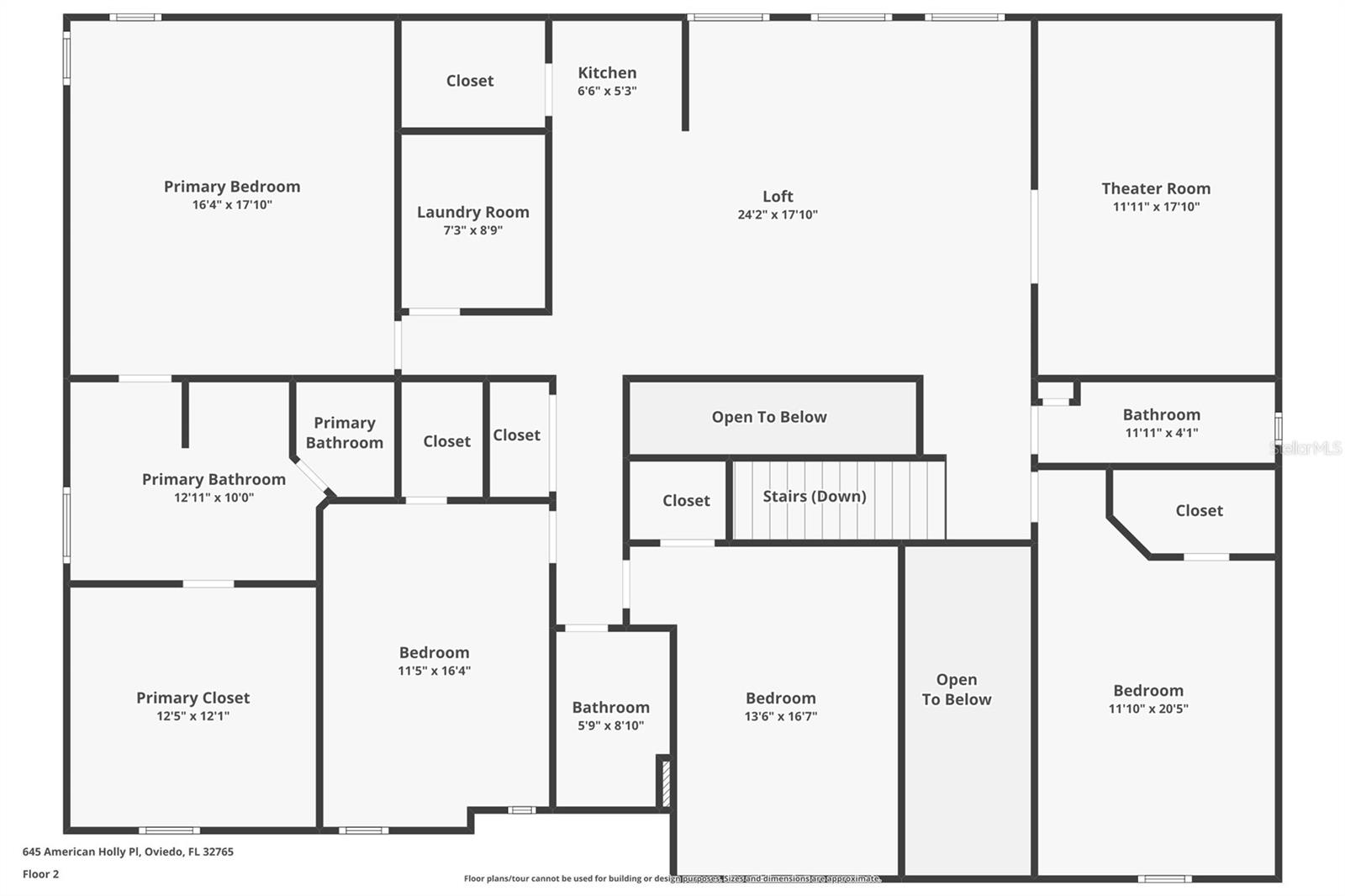645 American Holly Place, OVIEDO, FL 32765
Contact Broker IDX Sites Inc.
Schedule A Showing
Request more information
- MLS#: O6294663 ( Residential )
- Street Address: 645 American Holly Place
- Viewed: 7
- Price: $998,900
- Price sqft: $189
- Waterfront: No
- Year Built: 2016
- Bldg sqft: 5294
- Bedrooms: 5
- Total Baths: 5
- Full Baths: 4
- 1/2 Baths: 1
- Garage / Parking Spaces: 3
- Days On Market: 101
- Additional Information
- Geolocation: 28.6796 / -81.1835
- County: SEMINOLE
- City: OVIEDO
- Zipcode: 32765
- Subdivision: Oviedo Gardens A Rep
- Elementary School: Geneva
- Middle School: Jackson Heights
- High School: Hagerty
- Provided by: UNITED REAL ESTATE GALLERY
- Contact: Alan Paraso
- 904-500-3948

- DMCA Notice
-
DescriptionBACK ON MARKET BUYERS' FINANCING FELL THROUGH!! ASSUMABLE VA LOAN AT 2.49% AVAILABLE. Stunning 5 bedroom residence with a heated saltwater pool, preserve views, and luxury finishes, located in the highly sought after gated community of Oviedo Gardens. This beautifully designed energy efficient, two story home offers over 4,200 square feet of living space and showcases the Kerrville II floor plan by Meritage Homes. From the moment you enter, youll notice the attention to detail, starting with an elegant glass inlay front door that opens to a grand foyer with soaring ceilings and wood look ceramic tile flooring that flows seamlessly throughout the open concept main level. The spacious living and dining areas are ideal for both entertaining and everyday comfort, anchored by a gourmet kitchen featuring granite countertops, stainless steel appliances, a large island with bar seating, and rich espresso cabinetry. Just off the main living area is a desirable first floor en suite bedroom, perfect for guests or multi generational living, with its own full bathroom and direct access to the outdoor living space. Connecting both levels is an elegant wood staircase with iron spindle accents, adding a touch of sophistication to the homes design. Upstairs, youll find the expansive primary suite, a private retreat with a spa like bathroom offering a soaking tub, private water closet, tiled walk in shower with built in shelving, and a large custom designed walk in closet. All secondary bedrooms are also located on the second floor and feature spacious walk in closets. The upper level also includes a generous loft with a built in wet bar and a dedicated media roomperfect for movie nights, game day, or entertaining guests. As an added bonus, the home includes a pool table with a table tennis top and matching wooden accessory stand, making this space ready for fun from day one. Step outside to your private backyard oasis featuring a heated saltwater in ground pool, enhanced by a screened in patio, covered lanai, and tranquil views of the wooded preserve. The pool comes equipped with a robotic pool cleanerfor easy maintenance, making it as practical as it is relaxing. Additional upgrades include a three car garage, a brick paver driveway, a tile roof, and beautifully maintained landscaping that enhances curb appeal. The home is also equipped with an external generator transfer kit, servicing the downstairs 150 amp panelproviding added peace of mind during storm season. This home offers the perfect blend of upscale finishes, thoughtful layout, and peaceful surroundings, all within a secure gated community. Dont miss the opportunity to make this exceptional property your own. Schedule your private tour today!
Property Location and Similar Properties
Features
Appliances
- Dishwasher
- Disposal
- Electric Water Heater
- Microwave
- Range
- Refrigerator
Home Owners Association Fee
- 367.58
Association Name
- Specialty Management Company
Association Phone
- 407-647-2622
Builder Model
- Kerrville II
Builder Name
- Meritage Homes
Carport Spaces
- 0.00
Close Date
- 0000-00-00
Cooling
- Central Air
Country
- US
Covered Spaces
- 0.00
Exterior Features
- Sliding Doors
Fencing
- Fenced
Flooring
- Carpet
- Tile
Garage Spaces
- 3.00
Heating
- Central
- Electric
High School
- Hagerty High
Insurance Expense
- 0.00
Interior Features
- Built-in Features
- Ceiling Fans(s)
- Eat-in Kitchen
- High Ceilings
- Open Floorplan
- PrimaryBedroom Upstairs
- Solid Surface Counters
- Stone Counters
- Walk-In Closet(s)
- Wet Bar
- Window Treatments
Legal Description
- LOT 14 OVIEDO GARDENS - A REPLAT PB 79 PGS 27 TO 31
Levels
- Two
Living Area
- 4239.00
Lot Features
- Conservation Area
Middle School
- Jackson Heights Middle
Area Major
- 32765 - Oviedo
Net Operating Income
- 0.00
Occupant Type
- Owner
Open Parking Spaces
- 0.00
Other Expense
- 0.00
Parcel Number
- 11-21-31-517-0000-0140
Parking Features
- Garage Door Opener
- On Street
Pets Allowed
- Yes
Pool Features
- Heated
- In Ground
- Pool Alarm
- Salt Water
- Screen Enclosure
Possession
- Close Of Escrow
Property Condition
- Completed
Property Type
- Residential
Roof
- Tile
School Elementary
- Geneva Elementary
Sewer
- Public Sewer
Tax Year
- 2024
Township
- 21
Utilities
- BB/HS Internet Available
- Cable Available
- Electricity Available
- Phone Available
- Water Available
Virtual Tour Url
- https://www.propertypanorama.com/instaview/stellar/O6294663
Water Source
- Public
Year Built
- 2016
Zoning Code
- RES



