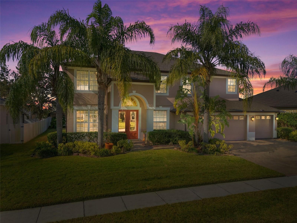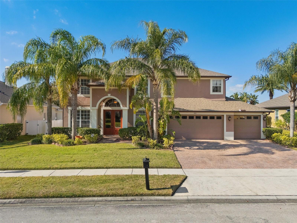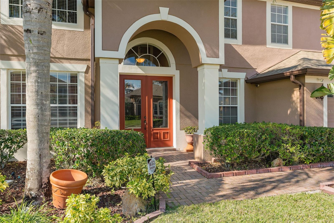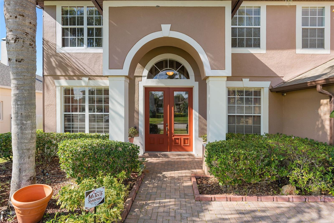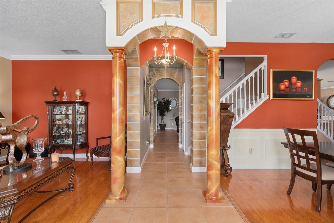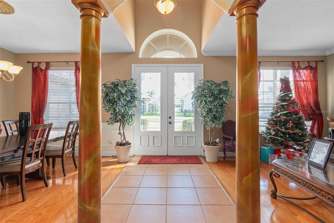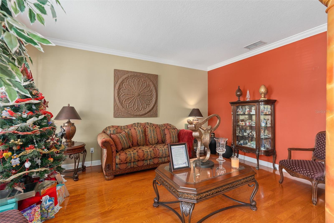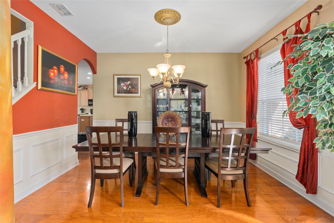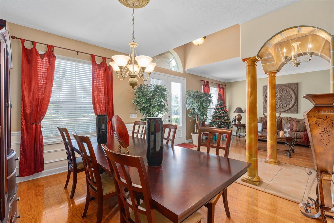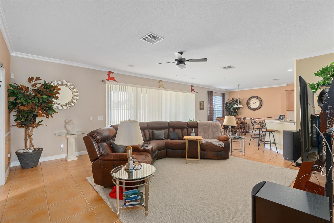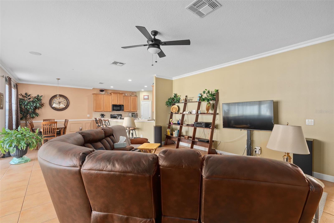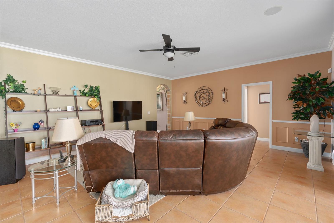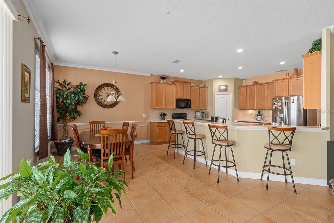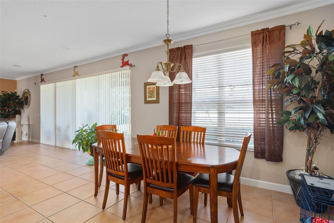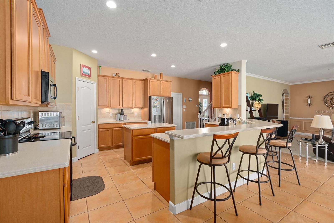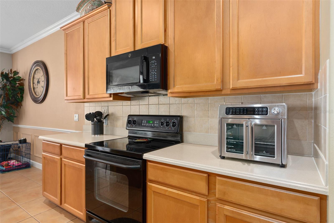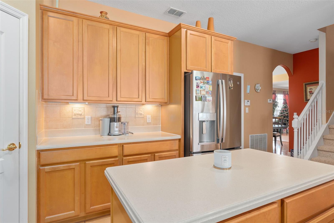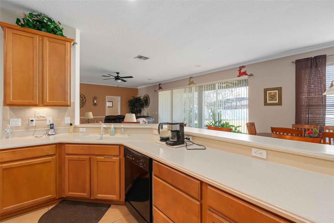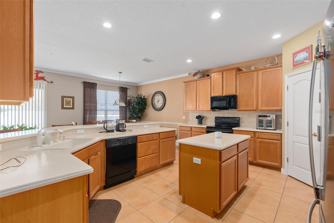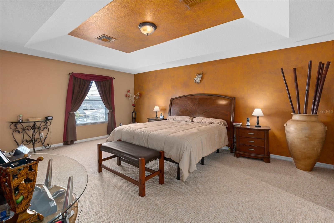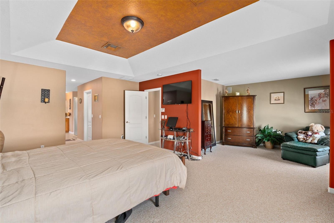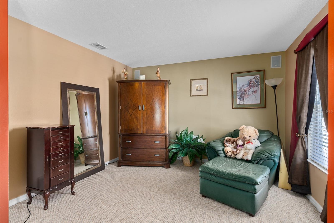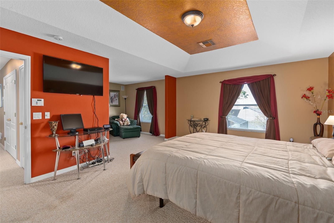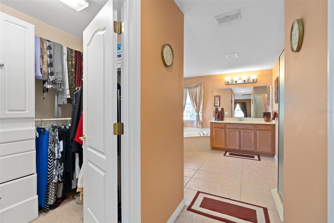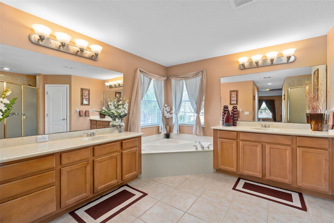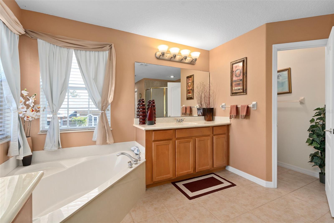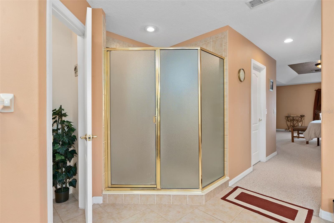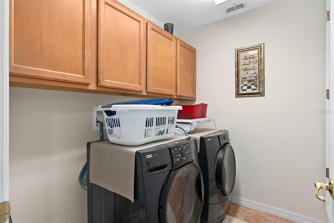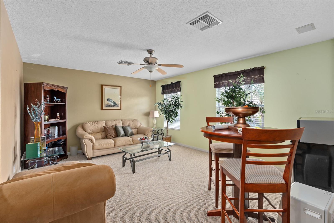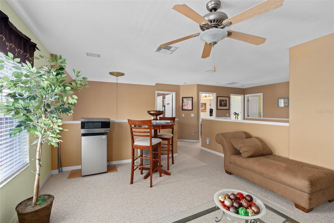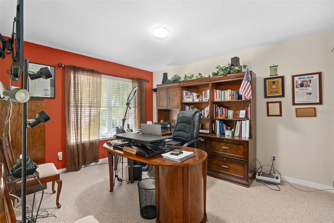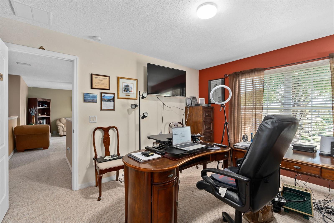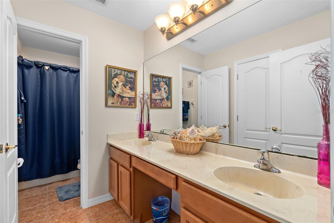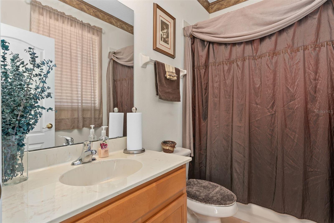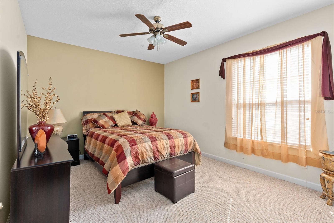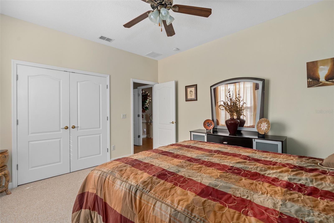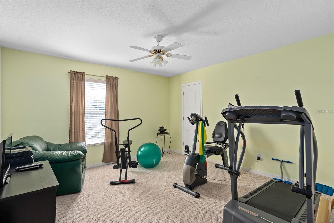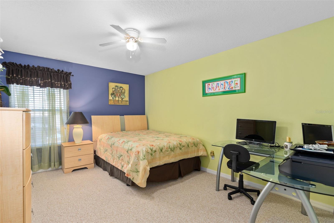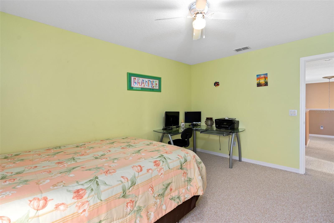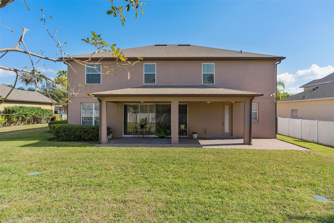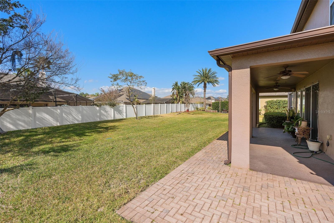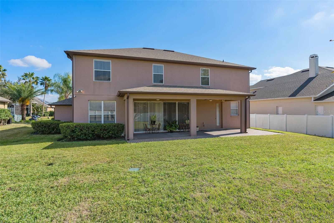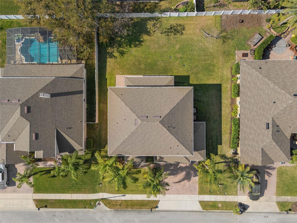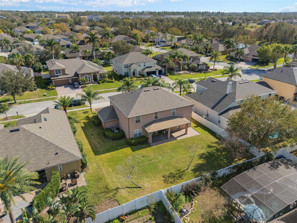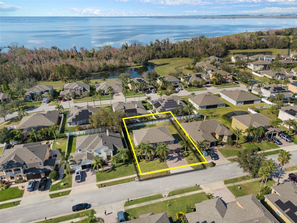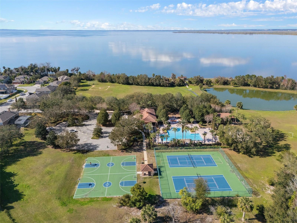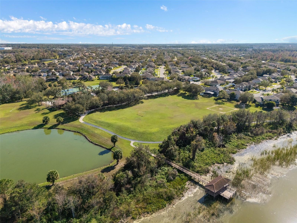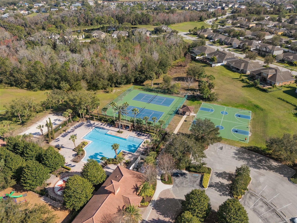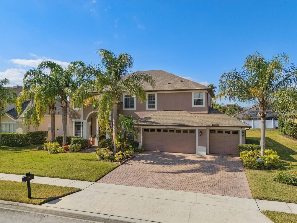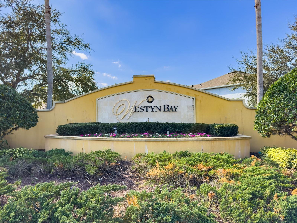920 Nola Drive, OCOEE, FL 34761
Contact Broker IDX Sites Inc.
Schedule A Showing
Request more information
- MLS#: O6294295 ( Residential )
- Street Address: 920 Nola Drive
- Viewed: 79
- Price: $559,999
- Price sqft: $117
- Waterfront: No
- Year Built: 2005
- Bldg sqft: 4766
- Bedrooms: 5
- Total Baths: 3
- Full Baths: 3
- Garage / Parking Spaces: 3
- Days On Market: 158
- Additional Information
- Geolocation: 28.6055 / -81.5594
- County: ORANGE
- City: OCOEE
- Zipcode: 34761
- Subdivision: Westyn Bay Ph 01 R R1 R5 R6
- Elementary School: Prairie Lake
- Middle School: Lakeview
- High School: Ocoee
- Provided by: WILSHIRE REALTY GROUP LLC
- Contact: Phillip Hales
- 407-917-1525

- DMCA Notice
-
DescriptionBe prepared to be wowed and impressed by this immaculate residence located in Westyn Bay, the highly sought after 24 guarded and gated exclusive community with resort style amenities. This meticulously maintained, overly detailed home will exceed all your requests in a home. The property boasts numerous appealing features: a new roof in 2021, a new A/C in 2024 (1 of 2), 4 bedrooms, 3 bathrooms, an oversized 3 car garage, 9ft sliders that allow plenty of natural light, a wonderfully covered patio, 42 maple cabinets, Corian countertops, plenty of storage within the kitchen and laundry room on the second floor, etc. This estate home presents with impressive 9 foot double doors that invite you into a grand foyer. Upon entering, you will be greeted by high ceilings that are decorated with crown molding, a formal dining room on your right, and a formal living room on your left featuring wood floors, then flow into a wonderful open floor plan that radiates elegance, where you will be able to entertain your entire family and a large group of friends. Right across is the second master bedroom with a full bathroom, which offers privacy for your guests or a mother in law suite. Let's go upstairs via the double sided staircase, where you will be greeted by a wonderfully open loft/game room, 3 additional bedrooms, a bathroom, a laundry room, storage, and your dream of an owner's suite. The oversized Owner's Suite is luxurious and comfortable, featuring a huge sitting room with a bathroom for the Queen and King. It features separate vanities, a large garden bath, an upgraded glass enclosed shower, two walk in closets, and large windows allowing natural light to showcase your bathroom. Resort style amenities abound, including a sparkling community pool, splash pad, volleyball and tennis courts, basketball courts, baseball field, soccer field, walking/biking trail, dock, and a clubhouse! Overall, this home offers a perfect location, features, modern amenities, comfort, and convenience, and top ranked schools, making it an attractive option for potential buyers seeking an elevated living experience in the Westyn Bay Community. Centrally located within proximity to everything, including Ocoee High School, Downtown Orlando, all major theme parks, shopping malls, I Drive, and the Orlando International Airport; all major highways, including 429, FL's Turnpike, E W Expressway (408), and I 4.
Property Location and Similar Properties
Features
Appliances
- Dishwasher
- Dryer
- Electric Water Heater
- Microwave
- Range
- Washer
Home Owners Association Fee
- 552.00
Association Name
- Leland Management / Ana DeJesus
Association Phone
- (407) 982-3962
Carport Spaces
- 0.00
Close Date
- 0000-00-00
Cooling
- Central Air
Country
- US
Covered Spaces
- 0.00
Exterior Features
- Lighting
Flooring
- Carpet
- Tile
- Wood
Garage Spaces
- 3.00
Heating
- Central
High School
- Ocoee High
Insurance Expense
- 0.00
Interior Features
- Ceiling Fans(s)
- Walk-In Closet(s)
Legal Description
- WESTYN BAY - PHASE 1 54/29 LOT 82
Levels
- Two
Living Area
- 3667.00
Middle School
- Lakeview Middle
Area Major
- 34761 - Ocoee
Net Operating Income
- 0.00
Occupant Type
- Owner
Open Parking Spaces
- 0.00
Other Expense
- 0.00
Parcel Number
- 06-22-28-9244-00-820
Pets Allowed
- Yes
Possession
- Negotiable
Property Type
- Residential
Roof
- Shingle
School Elementary
- Prairie Lake Elementary
Sewer
- Public Sewer
Tax Year
- 2024
Township
- 22
Utilities
- Cable Available
- Electricity Available
- Underground Utilities
Views
- 79
Virtual Tour Url
- https://www.propertypanorama.com/instaview/stellar/O6294295
Water Source
- Public
Year Built
- 2005
Zoning Code
- R-1AA



