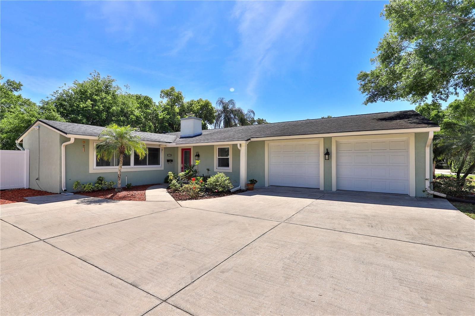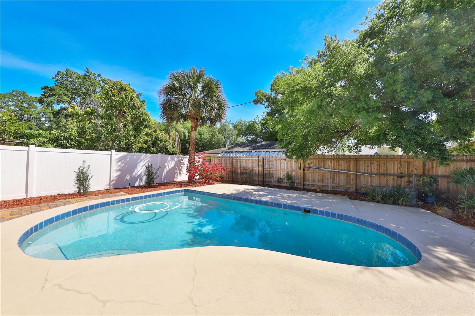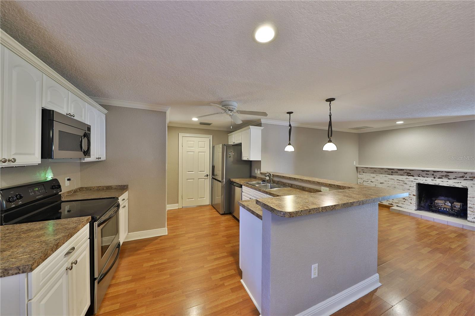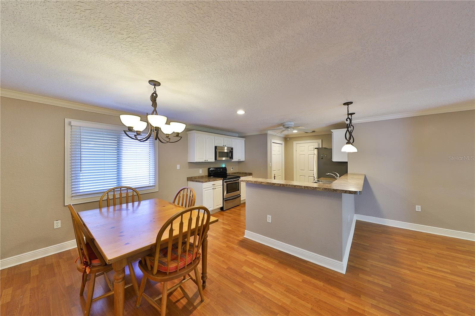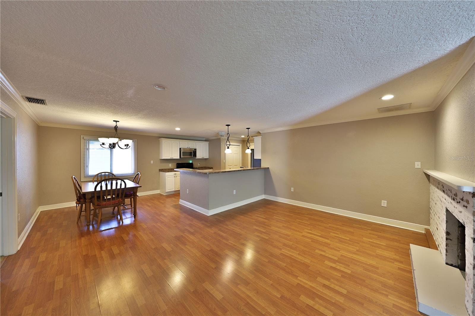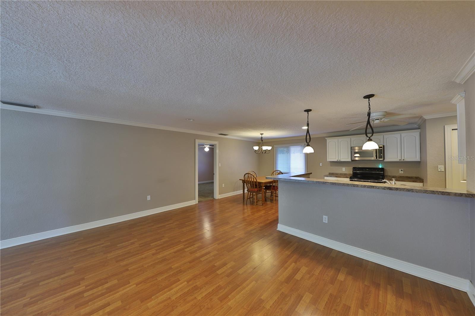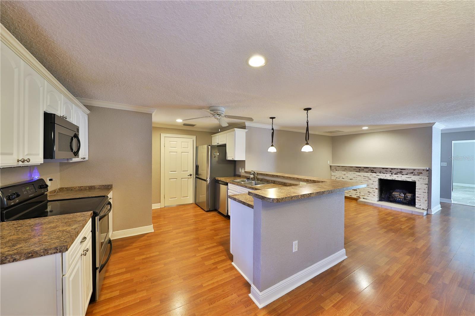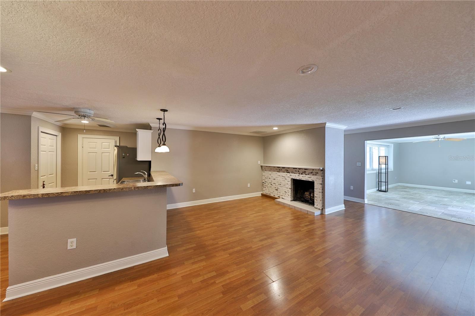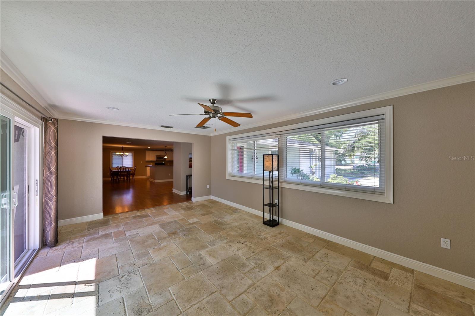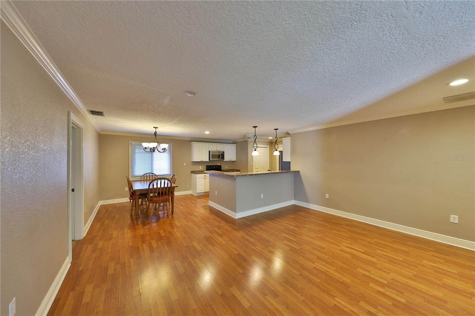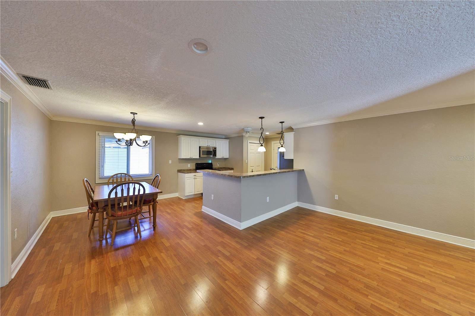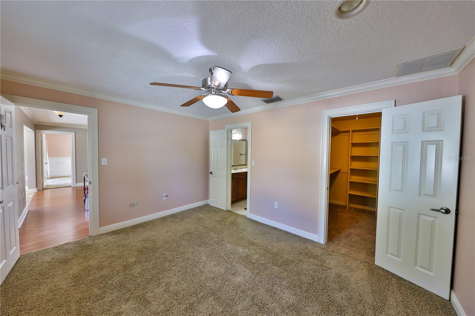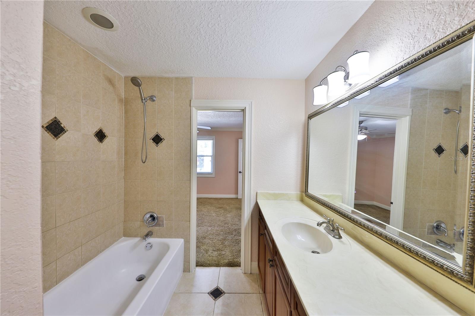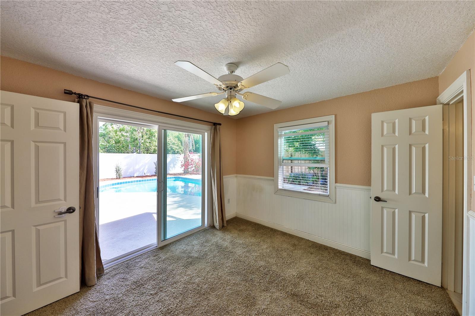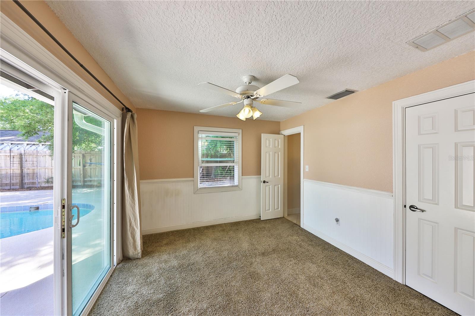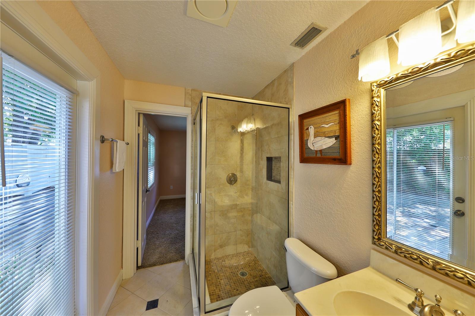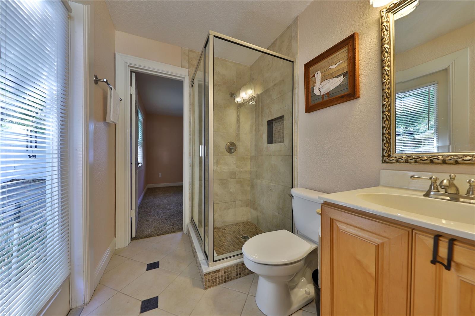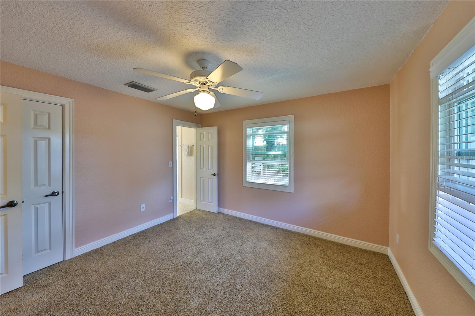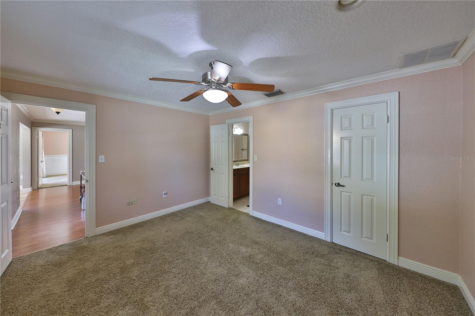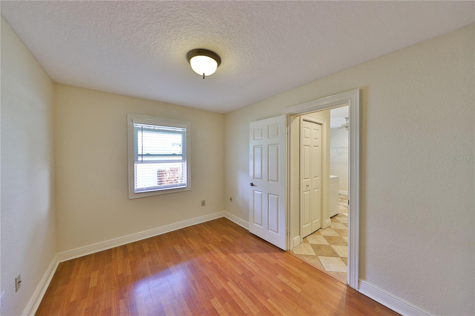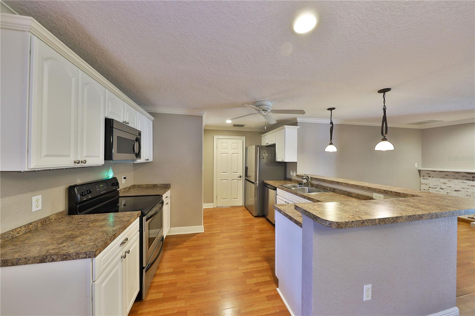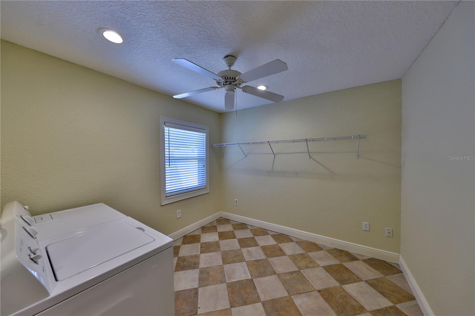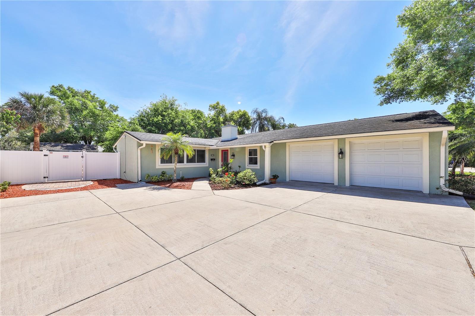426 Lakemont Avenue, WINTER PARK, FL 32792
Contact Broker IDX Sites Inc.
Schedule A Showing
Request more information
- MLS#: O6293674 ( Residential )
- Street Address: 426 Lakemont Avenue
- Viewed: 2
- Price: $549,000
- Price sqft: $225
- Waterfront: No
- Year Built: 1955
- Bldg sqft: 2436
- Bedrooms: 3
- Total Baths: 2
- Full Baths: 2
- Garage / Parking Spaces: 2
- Days On Market: 100
- Additional Information
- Geolocation: 28.5919 / -81.3275
- County: ORANGE
- City: WINTER PARK
- Zipcode: 32792
- Subdivision: Kenilworth Shores Sec 1
- Elementary School: Lakemont Elem
- Middle School: Glenridge Middle
- High School: Winter Park High
- Provided by: KELLER WILLIAMS HERITAGE REALTY
- Contact: Caroline Moffitt Lawton
- 407-862-9700

- DMCA Notice
-
DescriptionWinter Park, Outstanding Renovations! 3 BD/2 BT Pool Home! Open concept , single story with a lot of natural light. Lavish Updated Kitchen. Stainless steel appliances. Walk in the pantry. New roof 2018, New energy efficient windows and sliding glass doors, 2020, New Trane AC 2023 and New Attic ventilation fan thermostat / humidistat controlled 2024. New refrigerator. Interior includes fresh paint, crown molding, wood burning fireplace. Laminate flooring. Beautiful lead glass entry. Open floor plan includes a large living room overlooking a sparkling Inground pool. Superb Family room with brick fireplace. Den / Office off the master bedroom. 2 additional bedrooms with Jack and Jill bath. The 2nd Bath also serves as the pool bath with access to the brick patio. Oversized laundry and storage. Beautiful updated home. 2 car garage with shelved storage room. Fresh paint, Beautiful flooring, Upgraded windows, Kitchen, Baths. Underground power line utilities. Split floor plan. Fenced backyard. Upscale community walking distance of Winter Park Hospital, Crosby Wellness Center, Starbucks, Restaurants, and shopping. It is also a short drive to Costco, Rollins College, Full Sail University, the VA Hospital, Baldwin Park. Nearby Cady Park and Trail offer recreational amenities such as ball fields, and a bike path. Outstanding schools! Move in Ready Hurry! Won't Last!
Property Location and Similar Properties
Features
Appliances
- Dishwasher
- Disposal
- Electric Water Heater
- Microwave
- Range
Home Owners Association Fee
- 0.00
Carport Spaces
- 0.00
Close Date
- 0000-00-00
Cooling
- Central Air
Country
- US
Covered Spaces
- 0.00
Exterior Features
- Sliding Doors
Fencing
- Fenced
Flooring
- Carpet
- Ceramic Tile
- Laminate
Garage Spaces
- 2.00
Heating
- Central
High School
- Winter Park High
Insurance Expense
- 0.00
Interior Features
- Ceiling Fans(s)
- Kitchen/Family Room Combo
- Split Bedroom
- Walk-In Closet(s)
Legal Description
- KENILWORTH SHORES SECTION ONE T/128 LOT31 BLK E
Levels
- One
Living Area
- 1656.00
Lot Features
- Paved
Middle School
- Glenridge Middle
Area Major
- 32792 - Winter Park/Aloma
Net Operating Income
- 0.00
Occupant Type
- Owner
Open Parking Spaces
- 0.00
Other Expense
- 0.00
Parcel Number
- 08-22-30-4126-05-310
Parking Features
- Garage Door Opener
- Garage Faces Side
Pets Allowed
- Yes
Pool Features
- Gunite
- In Ground
Property Type
- Residential
Roof
- Shingle
School Elementary
- Lakemont Elem
Sewer
- Public Sewer
Style
- Ranch
Tax Year
- 2024
Township
- 22
Utilities
- Cable Available
Virtual Tour Url
- https://www.propertypanorama.com/instaview/stellar/O6293674
Water Source
- Public
Year Built
- 1955
Zoning Code
- R-1A



