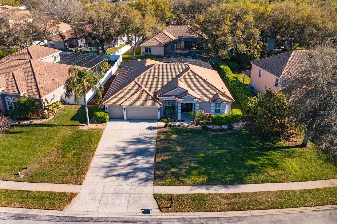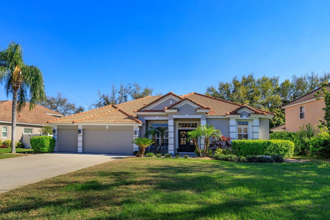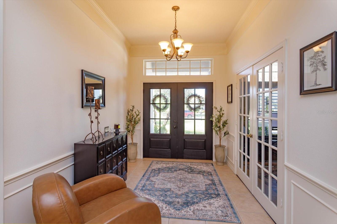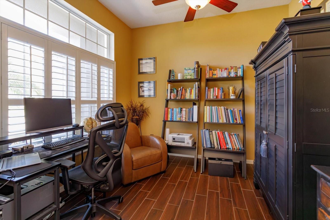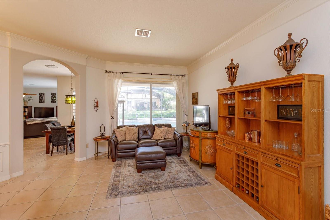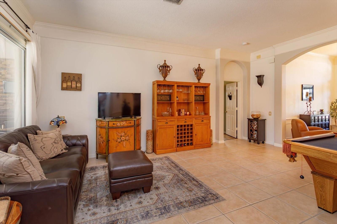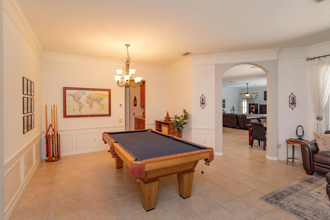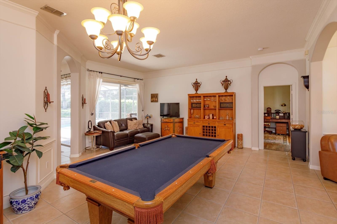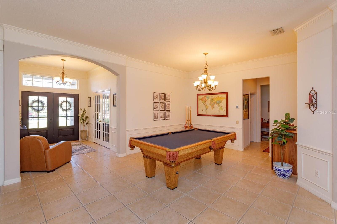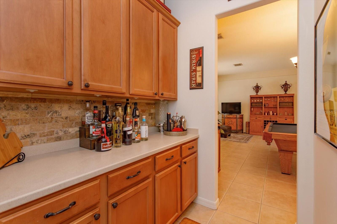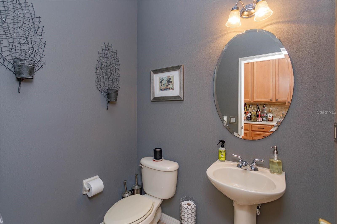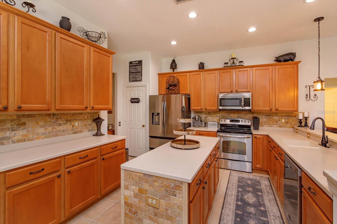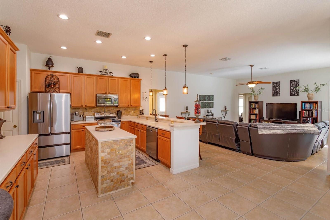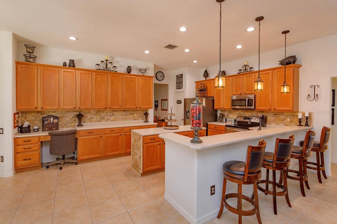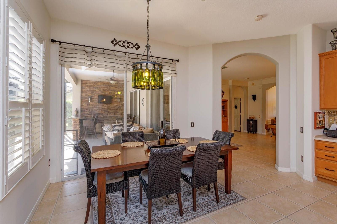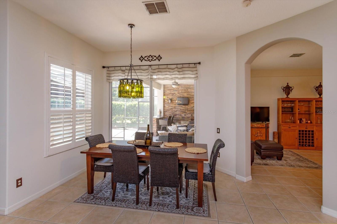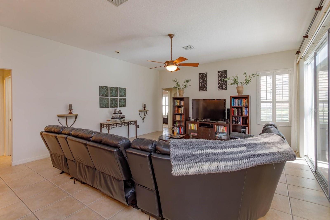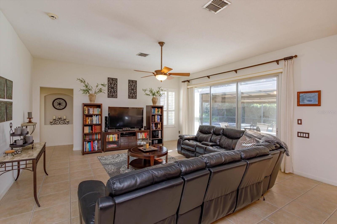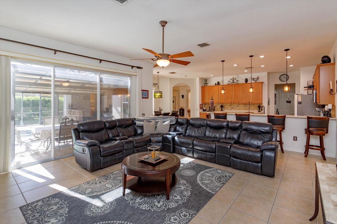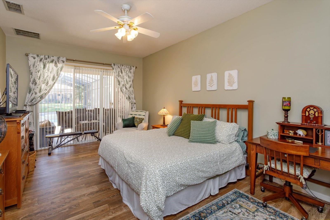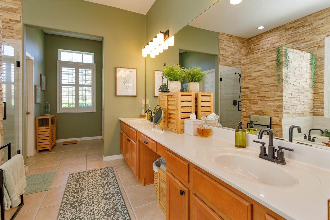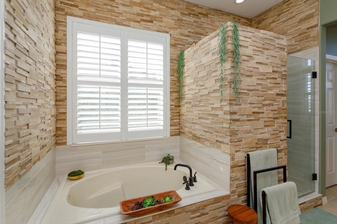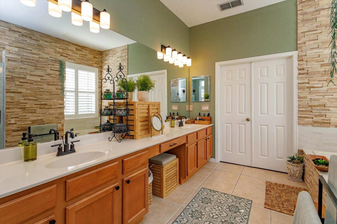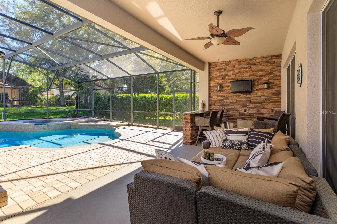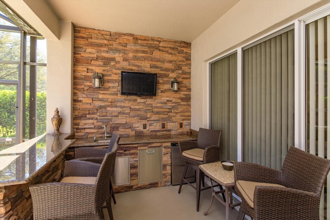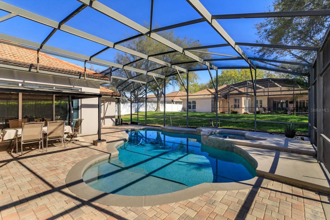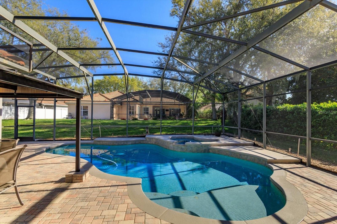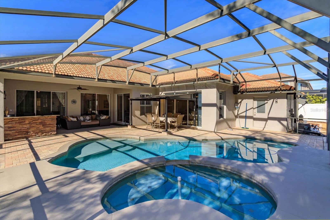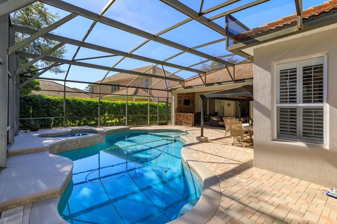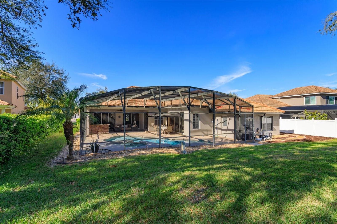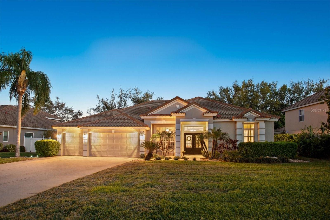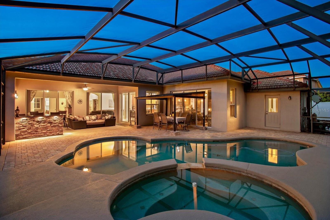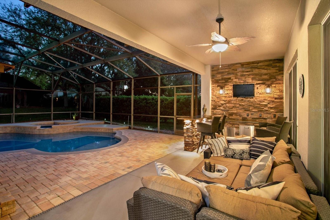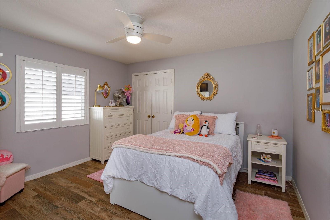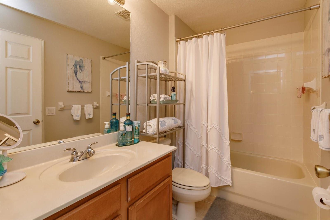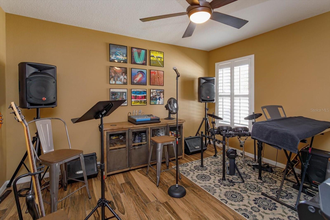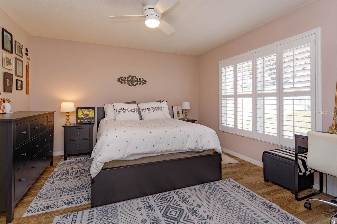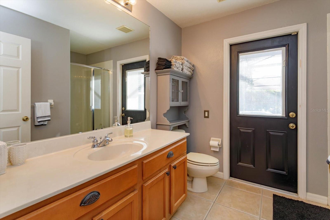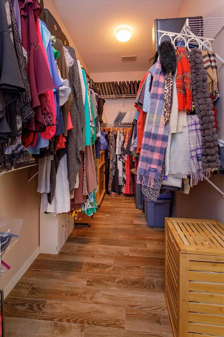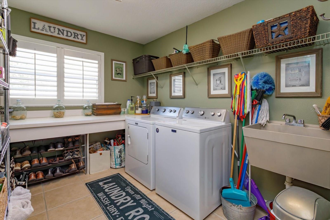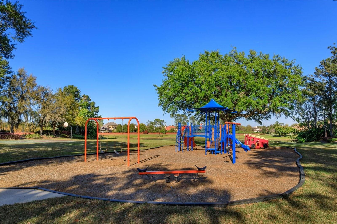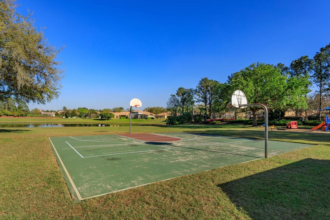11314 Ledgement Lane, WINDERMERE, FL 34786
Contact Broker IDX Sites Inc.
Schedule A Showing
Request more information
- MLS#: O6293622 ( Residential )
- Street Address: 11314 Ledgement Lane
- Viewed: 51
- Price: $989,000
- Price sqft: $247
- Waterfront: No
- Year Built: 2002
- Bldg sqft: 3997
- Bedrooms: 4
- Total Baths: 4
- Full Baths: 3
- 1/2 Baths: 1
- Garage / Parking Spaces: 3
- Days On Market: 111
- Additional Information
- Geolocation: 28.467 / -81.5569
- County: ORANGE
- City: WINDERMERE
- Zipcode: 34786
- Subdivision: Glenmuir
- Elementary School: Windermere Elem
- Middle School: Bridgewater
- High School: Windermere
- Provided by: CHARLES RUTENBERG REALTY ORLANDO
- Contact: David Welch
- 407-622-2122

- DMCA Notice
-
DescriptionNestled among the Butler chain of lakes, within Windermere's prestigious Glenmuir gated community, this stunning residence is a true gem. The neighborhoods grand entrance ushers you into a world of casual elegance. Glenmuir features tiled roof homes and large manicured lawns, and also offers a community park, basketball court, and play area. Ideally situated near A rated public schools, Windermere Preparatory School, and a stone's throw from shops and restaurants. Spanning a thoughtfully designed 3,080 square feet, this meticulously crafted 4 bedroom plus den, 3.5 bathroom abode features tile floors throughout, plantation shutters, a generous 3 car garage and a spacious driveway with room for all your guests. Double doors open to a warm foyer, revealing an airy, open concept design that exudes both comfort and grandeur. Off the foyer, a secluded study/den with French doors offers an ideal work from home retreat. Ahead are the formal living and dining rooms heading out to the kitchen and family room. A butlers pantry and half bath sit conveniently off the dining area, making this home great for entertaining. The expansive primary suite is a sanctuary, complete with a totally remodeled, spa inspired ensuite boasting a walk in shower, soaking tub, dual vanities, and an enormous walk in closet. The gourmet kitchen, a culinary enthusiasts delight, showcases solid surface countertops, a large island, 42 cabinetry, abundant storage, and sleek stainless steel appliances. Adjacent, the breakfast nook flows effortlessly into the spacious family room, beckoning relaxation with family and friends. There are two spacious bedrooms sharing a well equipped full bath off the family room. The layout includes a guest suite that enjoys a pool access full bathroom at the rear of the residence. The pool and patio area are also easily accessible from the living and family rooms as well as the primary suite. Be sure to step out back to the pool and patio area including the remodeled wet bar. This exceptional property is a rare findviewings are by appointment only. Secure your private tour today!
Property Location and Similar Properties
Features
Appliances
- Dishwasher
- Microwave
- Range
Association Amenities
- Basketball Court
Home Owners Association Fee
- 170.00
Home Owners Association Fee Includes
- Private Road
Association Name
- Access Management
Association Phone
- 407-480-4200
Carport Spaces
- 0.00
Close Date
- 0000-00-00
Cooling
- Central Air
Country
- US
Covered Spaces
- 0.00
Exterior Features
- Outdoor Kitchen
- Private Mailbox
- Sidewalk
Flooring
- Tile
Garage Spaces
- 3.00
Heating
- Central
- Electric
High School
- Windermere High School
Insurance Expense
- 0.00
Interior Features
- Ceiling Fans(s)
- Crown Molding
- Dry Bar
- Eat-in Kitchen
- High Ceilings
- Kitchen/Family Room Combo
- Living Room/Dining Room Combo
- Primary Bedroom Main Floor
- Solid Surface Counters
- Split Bedroom
- Walk-In Closet(s)
- Window Treatments
Legal Description
- GLENMUIR UNIT 1 48/39 LOT 61
Levels
- One
Living Area
- 3080.00
Lot Features
- Sidewalk
Middle School
- Bridgewater Middle
Area Major
- 34786 - Windermere
Net Operating Income
- 0.00
Occupant Type
- Owner
Open Parking Spaces
- 0.00
Other Expense
- 0.00
Parcel Number
- 24-23-27-2694-00-610
Parking Features
- Driveway
- Garage Door Opener
Pets Allowed
- Yes
Pool Features
- Auto Cleaner
- Gunite
- In Ground
- Screen Enclosure
Possession
- Negotiable
Property Type
- Residential
Roof
- Tile
School Elementary
- Windermere Elem
Sewer
- Septic Tank
Style
- Florida
Tax Year
- 2024
Township
- 23
Utilities
- BB/HS Internet Available
- Public
Views
- 51
Virtual Tour Url
- https://imaginethatpics.com/11314-Ledgement-Ln/idx
Water Source
- Public
Year Built
- 2002
Zoning Code
- P-D



