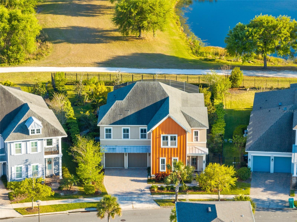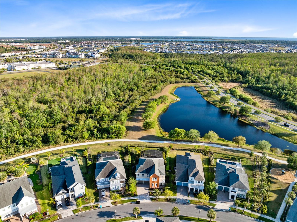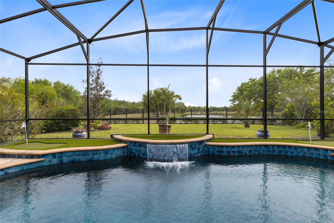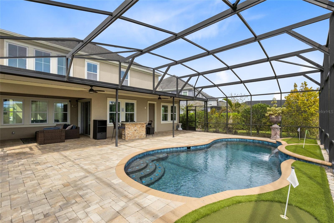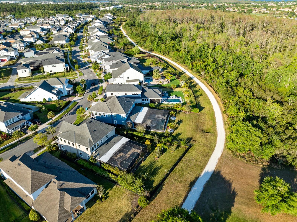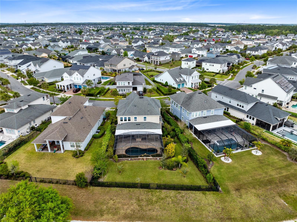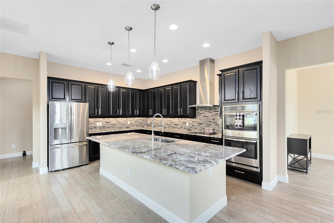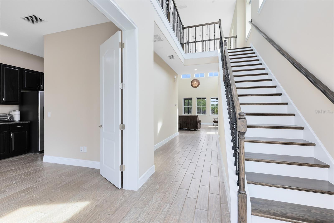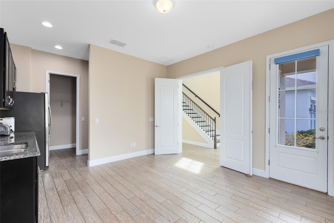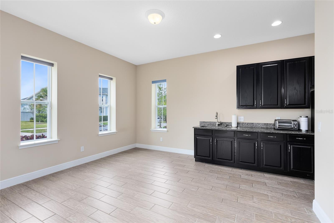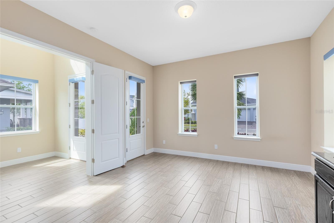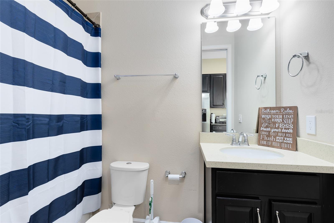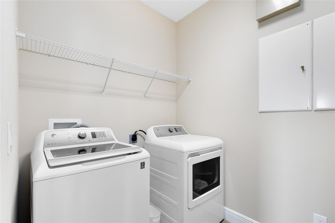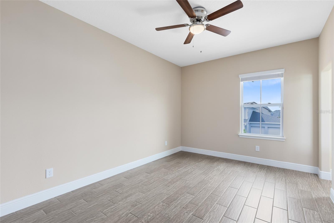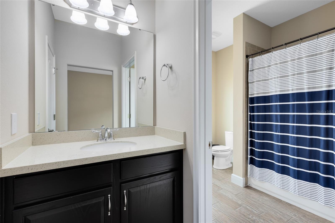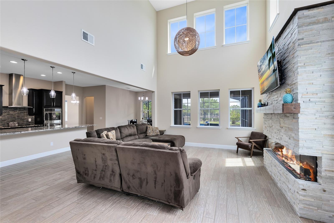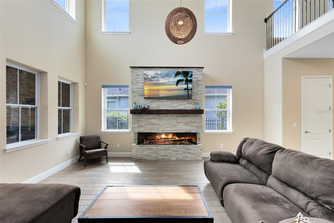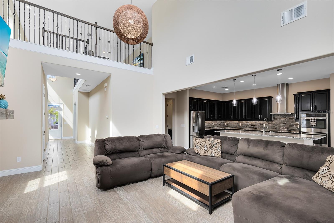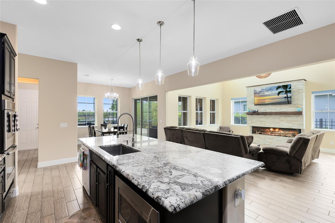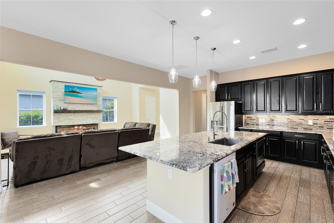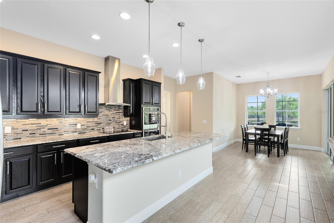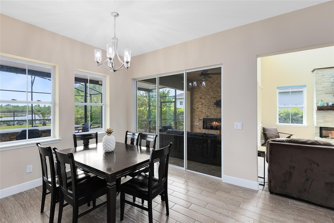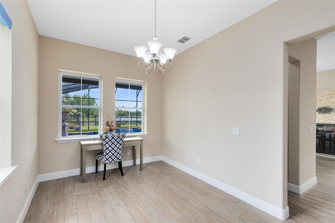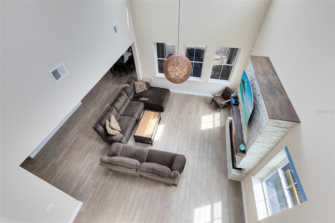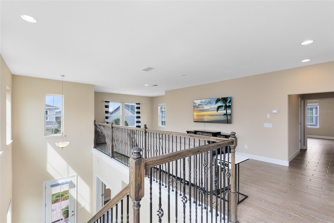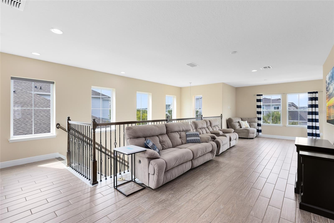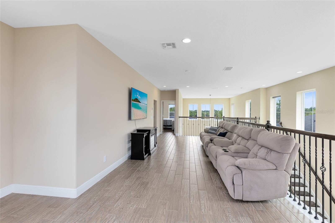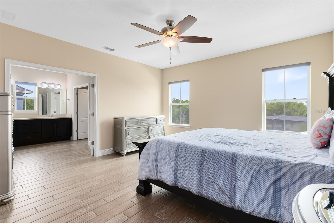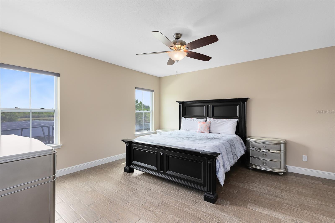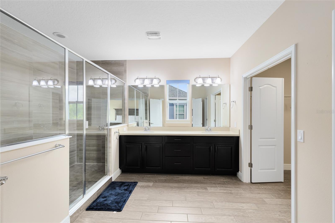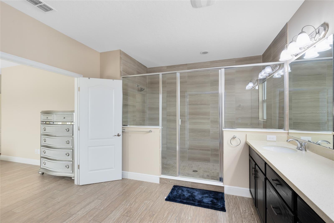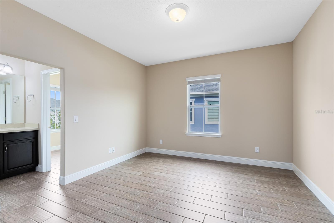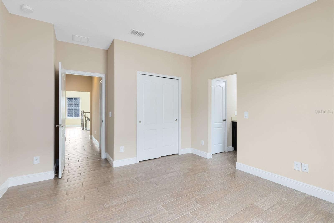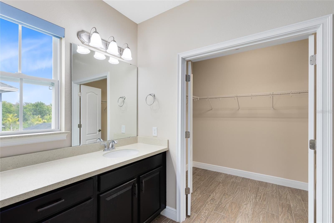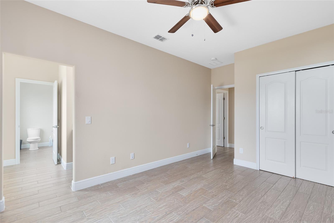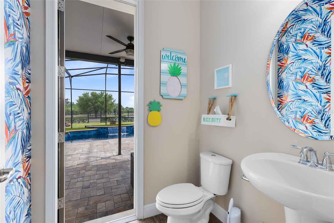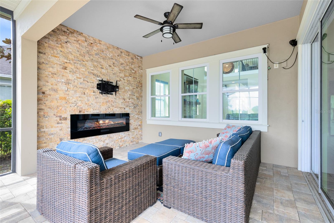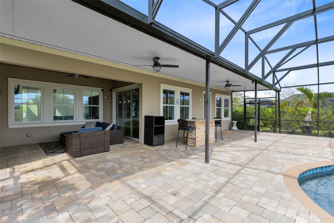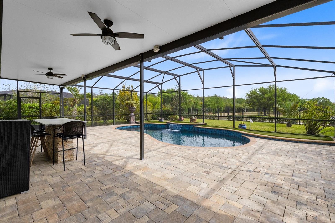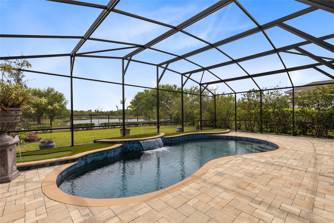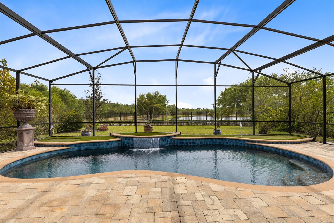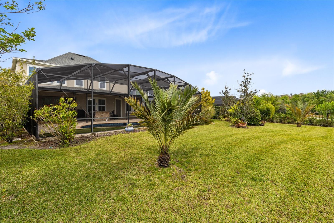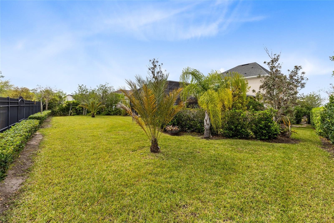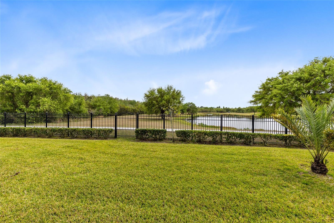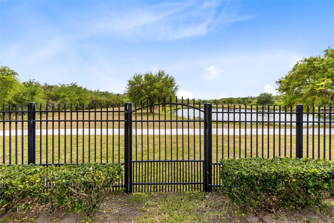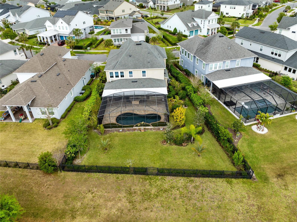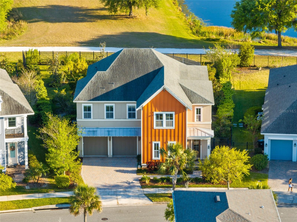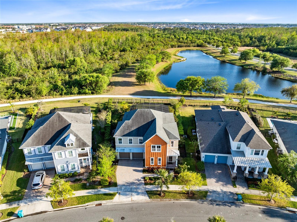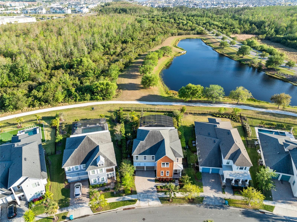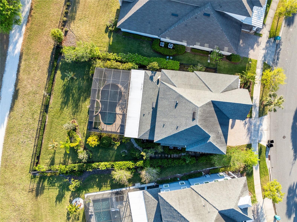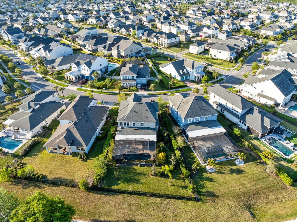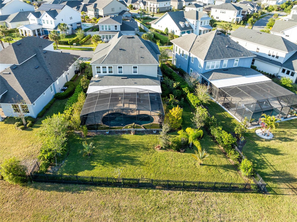9254 Reymont Street, ORLANDO, FL 32827
Contact Broker IDX Sites Inc.
Schedule A Showing
Request more information
- MLS#: O6293496 ( Residential )
- Street Address: 9254 Reymont Street
- Viewed: 13
- Price: $1,244,900
- Price sqft: $261
- Waterfront: No
- Year Built: 2017
- Bldg sqft: 4769
- Bedrooms: 4
- Total Baths: 4
- Full Baths: 3
- 1/2 Baths: 1
- Garage / Parking Spaces: 3
- Days On Market: 97
- Additional Information
- Geolocation: 28.3675 / -81.2507
- County: ORANGE
- City: ORLANDO
- Zipcode: 32827
- Subdivision: Laureate Park
- Elementary School: Laureate Park Elementary
- Middle School: Lake Nona Middle School
- High School: Lake Nona High
- Provided by: REAL BROKER, LLC
- Contact: Peter Luu
- 855-450-0442

- DMCA Notice
-
DescriptionOne or more photo(s) has been virtually staged. Welcome Home to this Elegant Pool Residence in Laureate Park, Lake Nona. Nestled on an oversized conservation lot with serene water views, this one of a kind Athens floorplan by Ashton Woods stands out with premium features you wont find elsewhere. Thoughtfully designed and upgraded throughout, this home offers a rare combination of a dedicated pool bath, oversized covered lanai, in law suite, and a two story great roommaking it truly unique among its neighbors. As you step through the impressive open two story foyer, notice the upgraded wood like tile that flows throughout. A secluded first floor in law suite includes a kitchenette, private bathroom, walk in closet, and its own entranceperfect for extended family or guests. The chefs kitchen is the heart of the home, featuring dark cabinetry, light granite countertops, stylish backsplash, and high end stainless steel appliances including double ovens. A massive island with pendant lighting makes entertaining easy, while the adjacent dining area overlooks the lush backyard. The expansive two story living room offers high ceilings, large windows, and a striking stone fireplace. Natural light floods the space, making it ideal for cozy nights or lively gatherings. Upstairs, the oak staircase with wrought iron railings leads to a loft thats perfect as a game room or second living area. The master suite includes an oversized shower, dual vanities, and peaceful water views. Step outside to your personal retreatan extended covered lanai with a stone fireplace, TV setup, and a screened PebbleTec saltwater pool with built in bar and water features. With a dedicated pool bath and ample green space, the backyard is perfect for entertaining or unwinding in privacy. The oversized three car garage is wide enough to fit a boatneighbors have confirmed the previous owner stored one here. It also includes an electric car charger and hybrid water heater. Laureate Park isnt just a neighborhoodits a lifestyle. Enjoy the Aquatic Center, LP Fit gym, resort style pools, and over 44 miles of trails. Located minutes from Medical City, dining, shopping, USTA, and major highways, with easy access to Orlandos top attractions and beaches. Luxury, comfort, and rare upgradesexperience elevated living in Lake Nona. Schedule your private tour today!
Property Location and Similar Properties
Features
Appliances
- Built-In Oven
- Dishwasher
- Disposal
- Electric Water Heater
- Microwave
- Range
- Range Hood
- Refrigerator
Home Owners Association Fee
- 182.58
Association Name
- Laureate Park Master Assoc. c/o Artemis Lifestyles
Builder Model
- Athens
Builder Name
- Ashton Woods
Carport Spaces
- 0.00
Close Date
- 0000-00-00
Cooling
- Central Air
Country
- US
Covered Spaces
- 0.00
Exterior Features
- Lighting
- Sidewalk
- Sprinkler Metered
Fencing
- Fenced
Flooring
- Tile
Garage Spaces
- 3.00
Heating
- Central
High School
- Lake Nona High
Insurance Expense
- 0.00
Interior Features
- Built-in Features
- Cathedral Ceiling(s)
- Ceiling Fans(s)
- Eat-in Kitchen
- High Ceilings
- Kitchen/Family Room Combo
- Open Floorplan
- PrimaryBedroom Upstairs
- Solid Surface Counters
- Solid Wood Cabinets
- Split Bedroom
- Stone Counters
- Thermostat
- Walk-In Closet(s)
- Window Treatments
Legal Description
- LAUREATE PARK PHASE 5B 85/109 LOT 376
Levels
- Two
Living Area
- 3340.00
Lot Features
- Conservation Area
- Landscaped
- Oversized Lot
- Sidewalk
- Paved
Middle School
- Lake Nona Middle School
Area Major
- 32827 - Orlando/Airport/Alafaya/Lake Nona
Net Operating Income
- 0.00
Occupant Type
- Vacant
Open Parking Spaces
- 0.00
Other Expense
- 0.00
Parcel Number
- 30-24-31-4861-03-760
Parking Features
- Driveway
- Electric Vehicle Charging Station(s)
- Garage Door Opener
- Tandem
Pets Allowed
- Breed Restrictions
Pool Features
- Deck
- In Ground
- Lighting
- Other
- Salt Water
- Tile
Property Type
- Residential
Roof
- Metal
- Shingle
School Elementary
- Laureate Park Elementary
Sewer
- Public Sewer
Tax Year
- 2024
Township
- 24
Utilities
- Public
View
- Pool
- Water
Views
- 13
Virtual Tour Url
- https://www.zillow.com/view-imx/8f8159ae-0e79-4271-aa2f-e1d51f8aec0c?setAttribution=mls&wl=true&initialViewType=pano&utm_source=dashboard
Water Source
- Public
Year Built
- 2017
Zoning Code
- PD/AN



