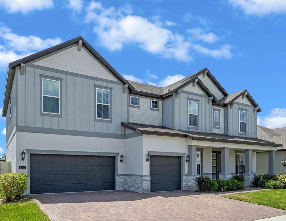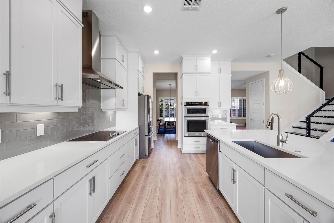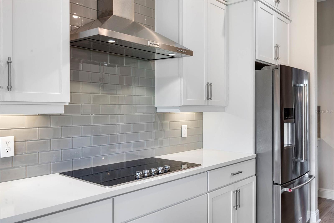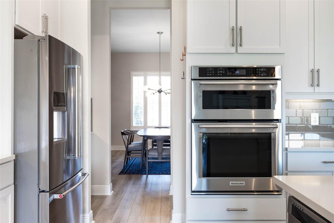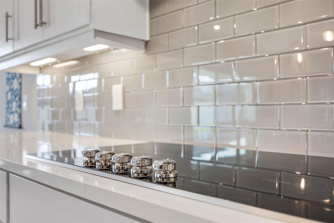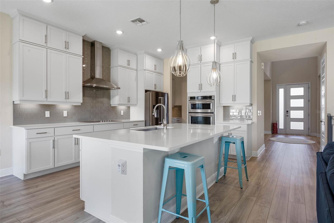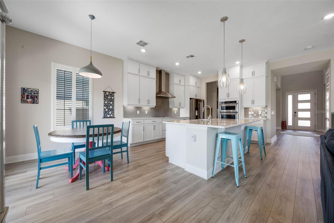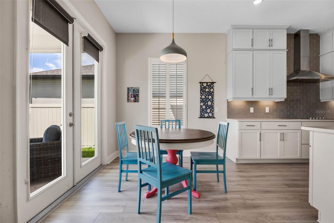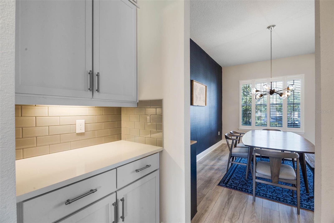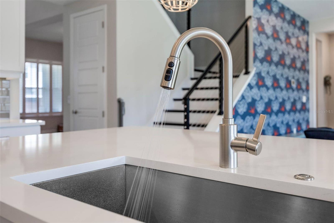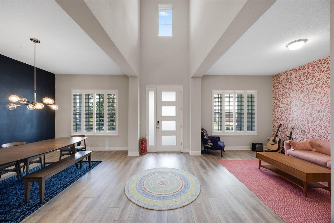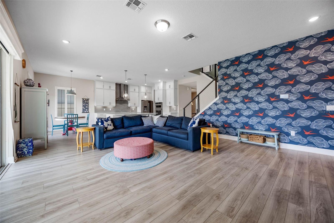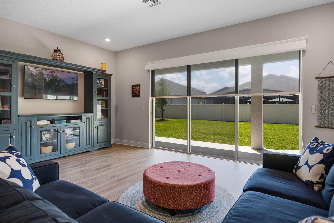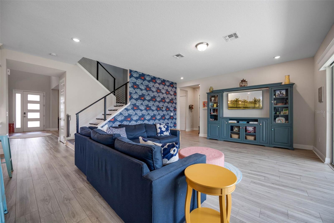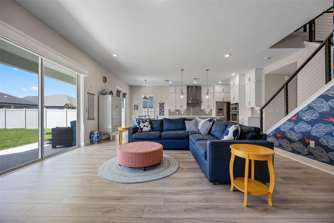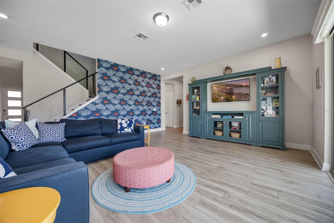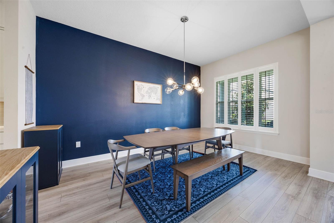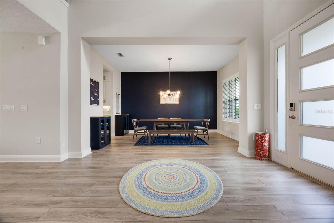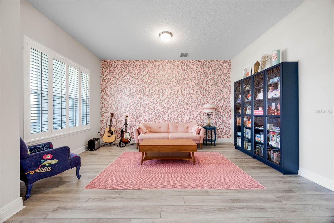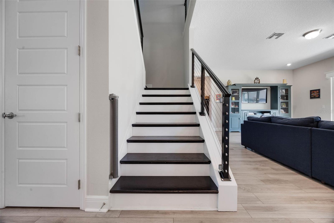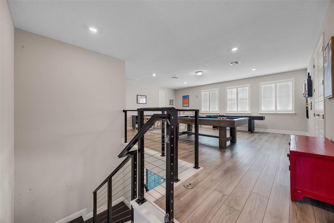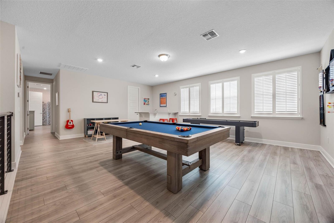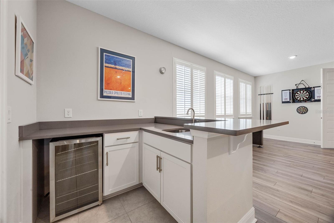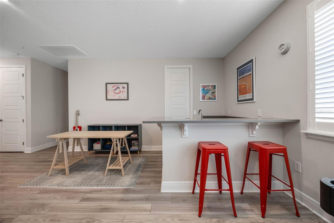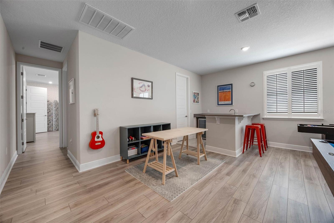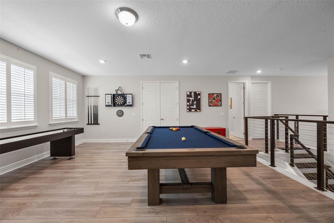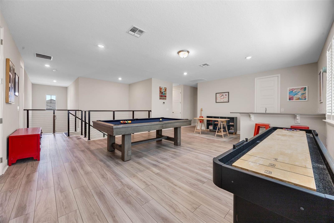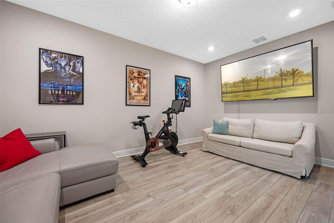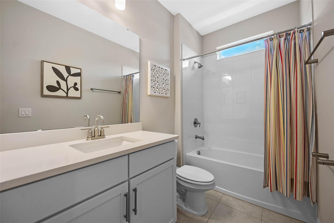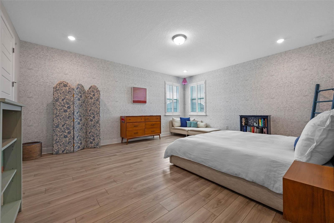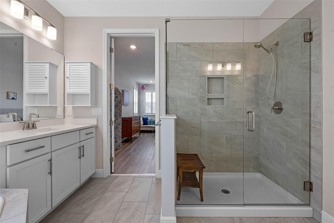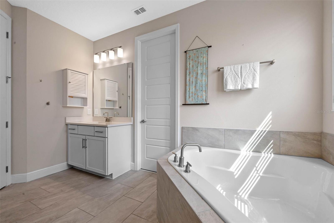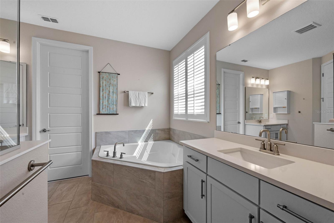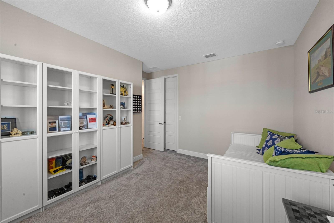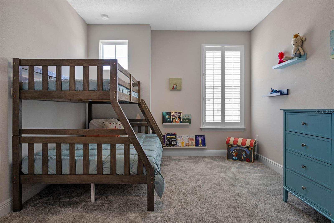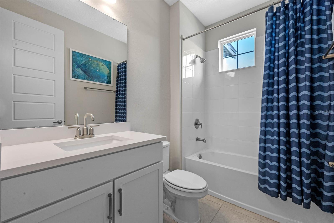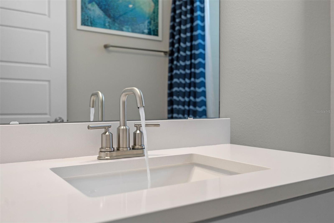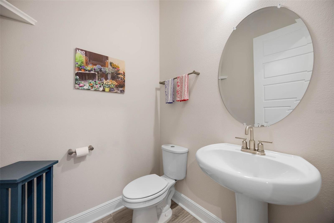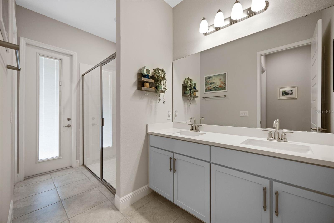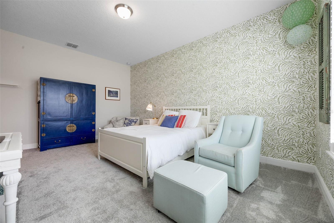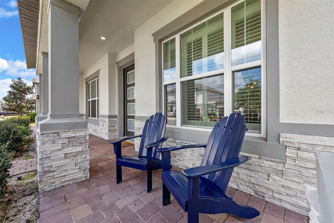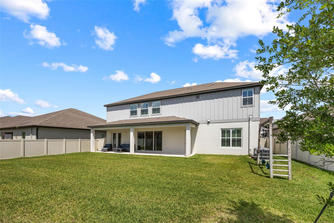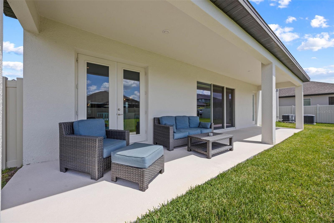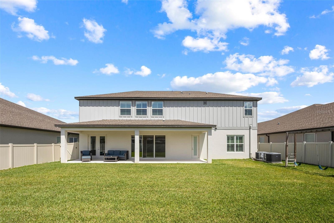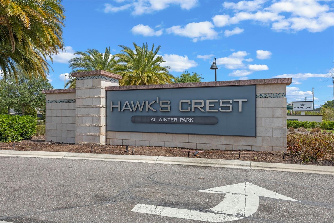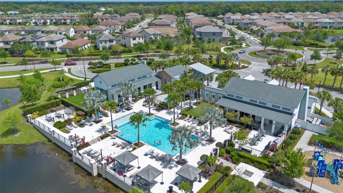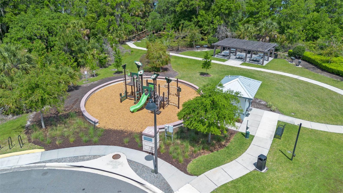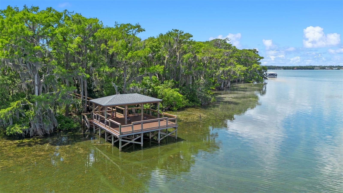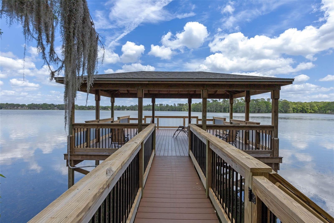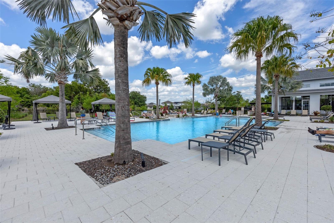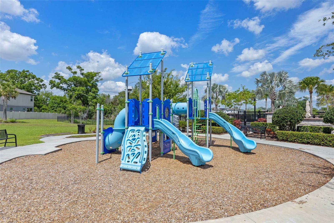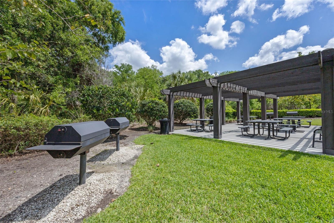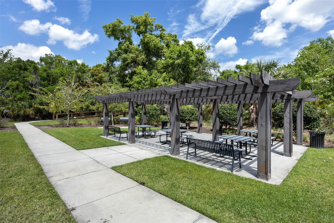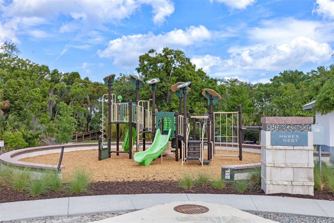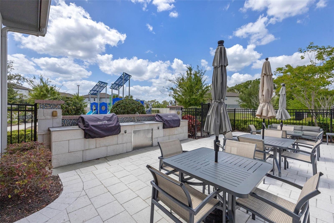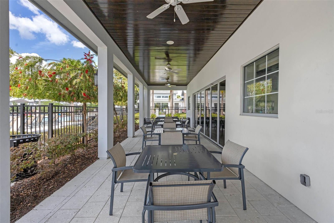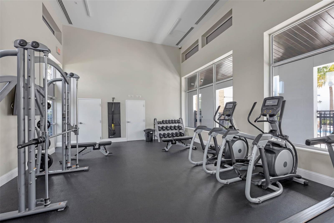2011 Soaring Oak Way, WINTER PARK, FL 32792
Contact Broker IDX Sites Inc.
Schedule A Showing
Request more information
- MLS#: O6292969 ( Residential )
- Street Address: 2011 Soaring Oak Way
- Viewed: 140
- Price: $1,080,000
- Price sqft: $196
- Waterfront: No
- Year Built: 2021
- Bldg sqft: 5497
- Bedrooms: 5
- Total Baths: 5
- Full Baths: 4
- 1/2 Baths: 1
- Garage / Parking Spaces: 3
- Days On Market: 101
- Additional Information
- Geolocation: 28.6343 / -81.3034
- County: ORANGE
- City: WINTER PARK
- Zipcode: 32792
- Subdivision: Waters Edge At Hawks Crest
- Elementary School: Eastbrook
- Middle School: Tuskawilla
- High School: Lake Howell
- Provided by: DEGREE REALTY LLC
- Contact: Brandy Hill
- 407-310-5456

- DMCA Notice
-
DescriptionThis stunning 4,300+ square foot home is situated in sought after Waters Edge at Hawks Crest in Winter Park a community known for its upscale charm and exceptional amenities. With 5 bedrooms, 4.5 bathrooms, 3 car garage, and a layout designed for both comfort and style, this home is perfect for modern living and effortless entertaining. Step inside to find a thoughtfully designed floor plan, complete with semi private guest suite and half bath on the main floor. The heart of this home is the chef's kitchen, featuring stainless steel appliances, quartz countertops, a pantry, large island, and breakfast nook for casual meals. The great room offers soaring ceilings and an automatic window shade, creating a bright, airy space with just the right touch of sophistication. Upstairs, enjoy an expansive loft with wet bar. Just beyond the loft is a den/media room that offers the perfect flex space it could be a movie theater, workout room, lounge, or even used as a 6th bedroom. The primary suite is a true retreat, featuring a walk in dressing closet and a spa inspired bathroom. Practical upgrades include an EV charger and generous storage throughout. Beyond your front door, Waters Edge at Hawks Crest offers resort style amenities including a clubhouse, sparkling community pool, grilling station, playground, dog park, and dock on Lake Howell perfect for sunsets, kayaking, or simply enjoying the natural beauty of the community. The community has everything you could want without worrying about any upkeep. Don't miss your opportunity to live in one of the newest and most desirable communities in Winter Park. Schedule your showing today!
Property Location and Similar Properties
Features
Appliances
- Built-In Oven
- Cooktop
- Dishwasher
- Disposal
- Electric Water Heater
Home Owners Association Fee
- 236.00
Home Owners Association Fee Includes
- Pool
Association Name
- Top Notch CAM / Donna Rivero
Association Phone
- 407-644-4484
Builder Model
- Kerrville II w/ optional Guest Suite & Powder Room
Builder Name
- Meritage Homes
Carport Spaces
- 0.00
Close Date
- 0000-00-00
Cooling
- Central Air
Country
- US
Covered Spaces
- 0.00
Exterior Features
- Sliding Doors
Fencing
- Fenced
Flooring
- Carpet
- Tile
Furnished
- Unfurnished
Garage Spaces
- 3.00
Heating
- Electric
High School
- Lake Howell High
Insurance Expense
- 0.00
Interior Features
- High Ceilings
- Open Floorplan
- PrimaryBedroom Upstairs
- Solid Surface Counters
- Thermostat
- Wet Bar
- Window Treatments
Legal Description
- LOT 672 WATERS EDGE AT HAWKS CREST PLAT BOOK 83 PAGES 49-62
Levels
- Two
Living Area
- 4307.00
Lot Features
- In County
- Landscaped
Middle School
- Tuskawilla Middle
Area Major
- 32792 - Winter Park/Aloma
Net Operating Income
- 0.00
Occupant Type
- Owner
Open Parking Spaces
- 0.00
Other Expense
- 0.00
Parcel Number
- 27-21-30-5VJ-0000-6720
Parking Features
- Electric Vehicle Charging Station(s)
Pets Allowed
- Yes
Possession
- Close Of Escrow
Property Type
- Residential
Roof
- Shingle
School Elementary
- Eastbrook Elementary
Sewer
- Public Sewer
Tax Year
- 2024
Township
- 21
Utilities
- BB/HS Internet Available
- Cable Available
- Electricity Connected
- Phone Available
- Public
- Sewer Connected
- Water Connected
Views
- 140
Water Source
- Public
Year Built
- 2021
Zoning Code
- PD



