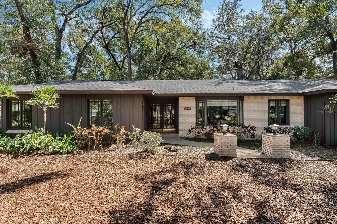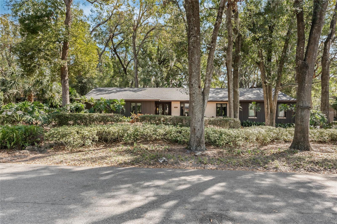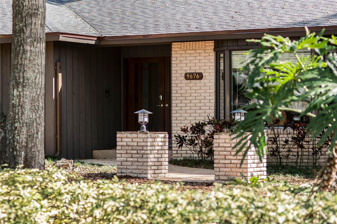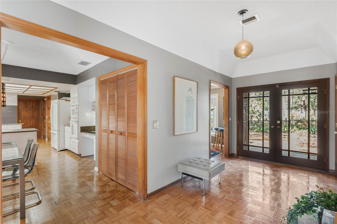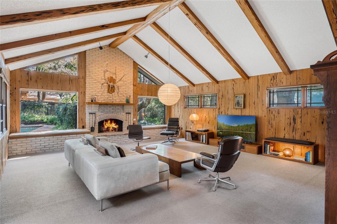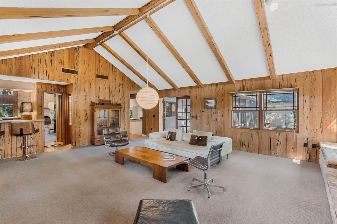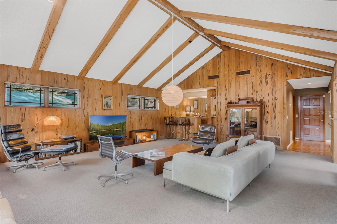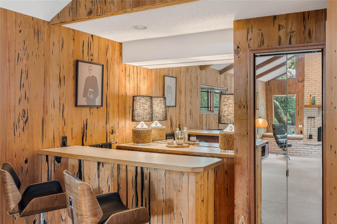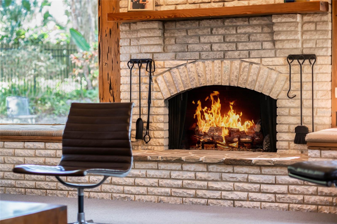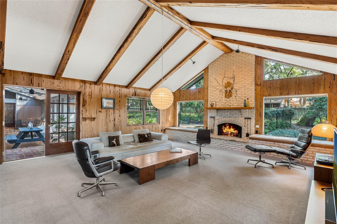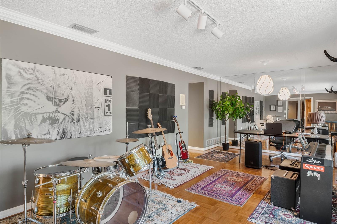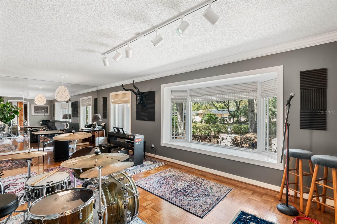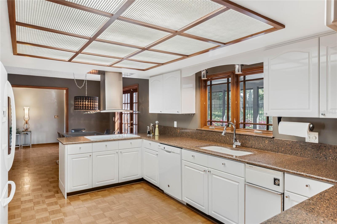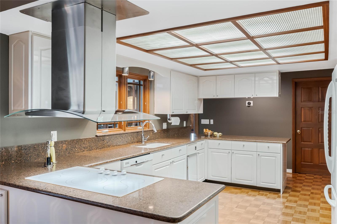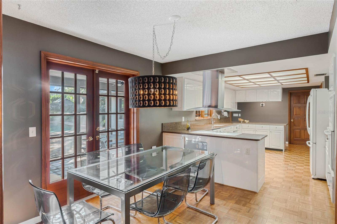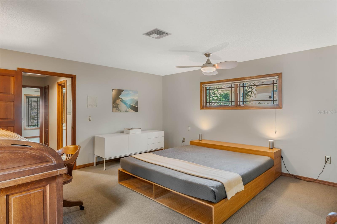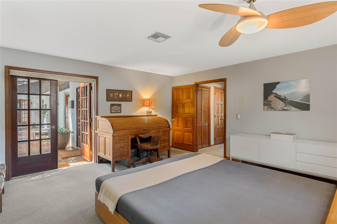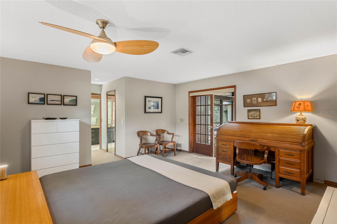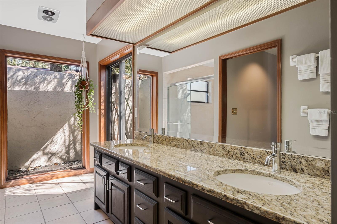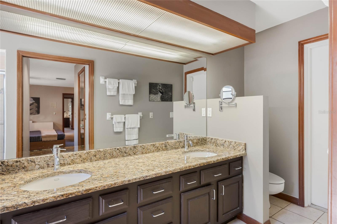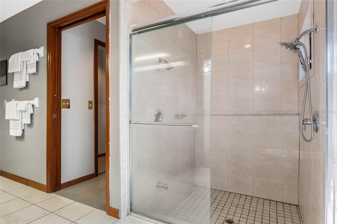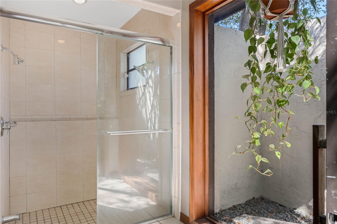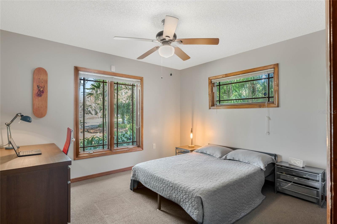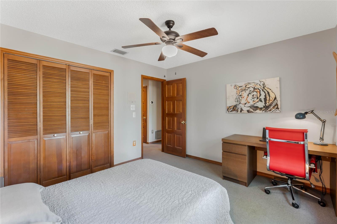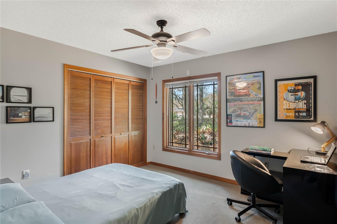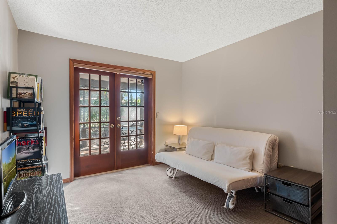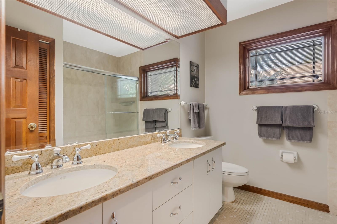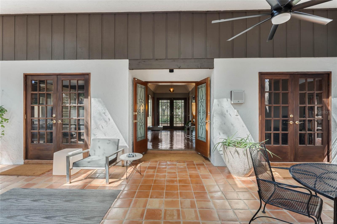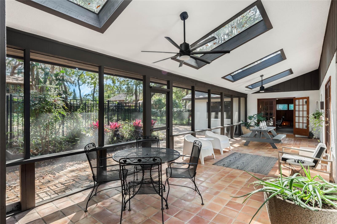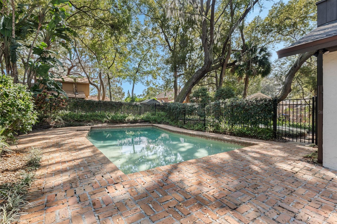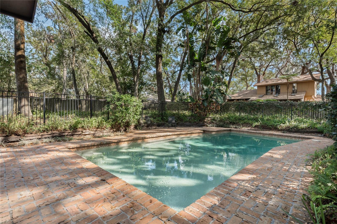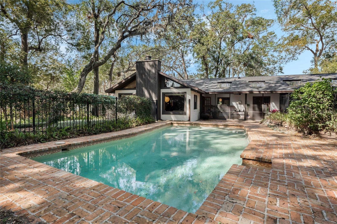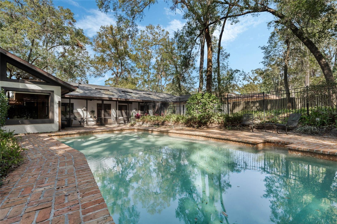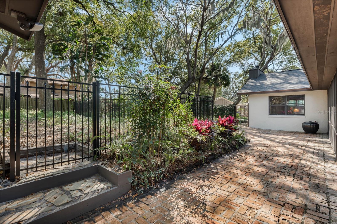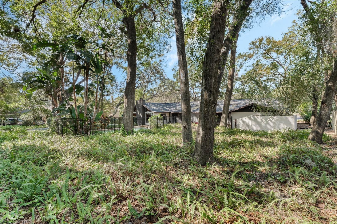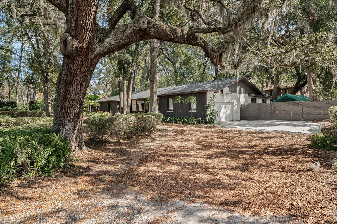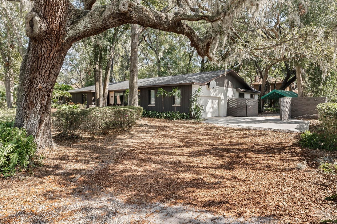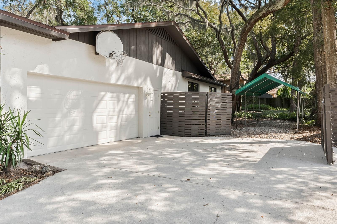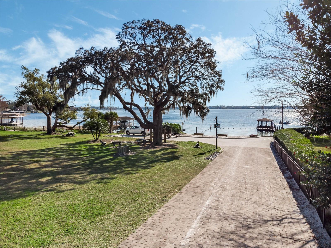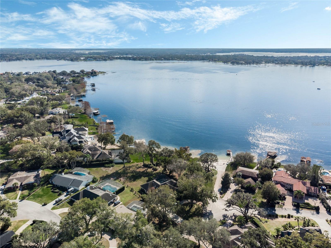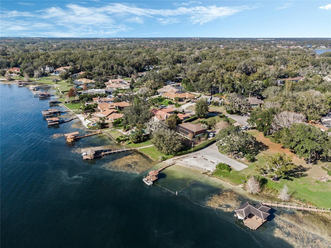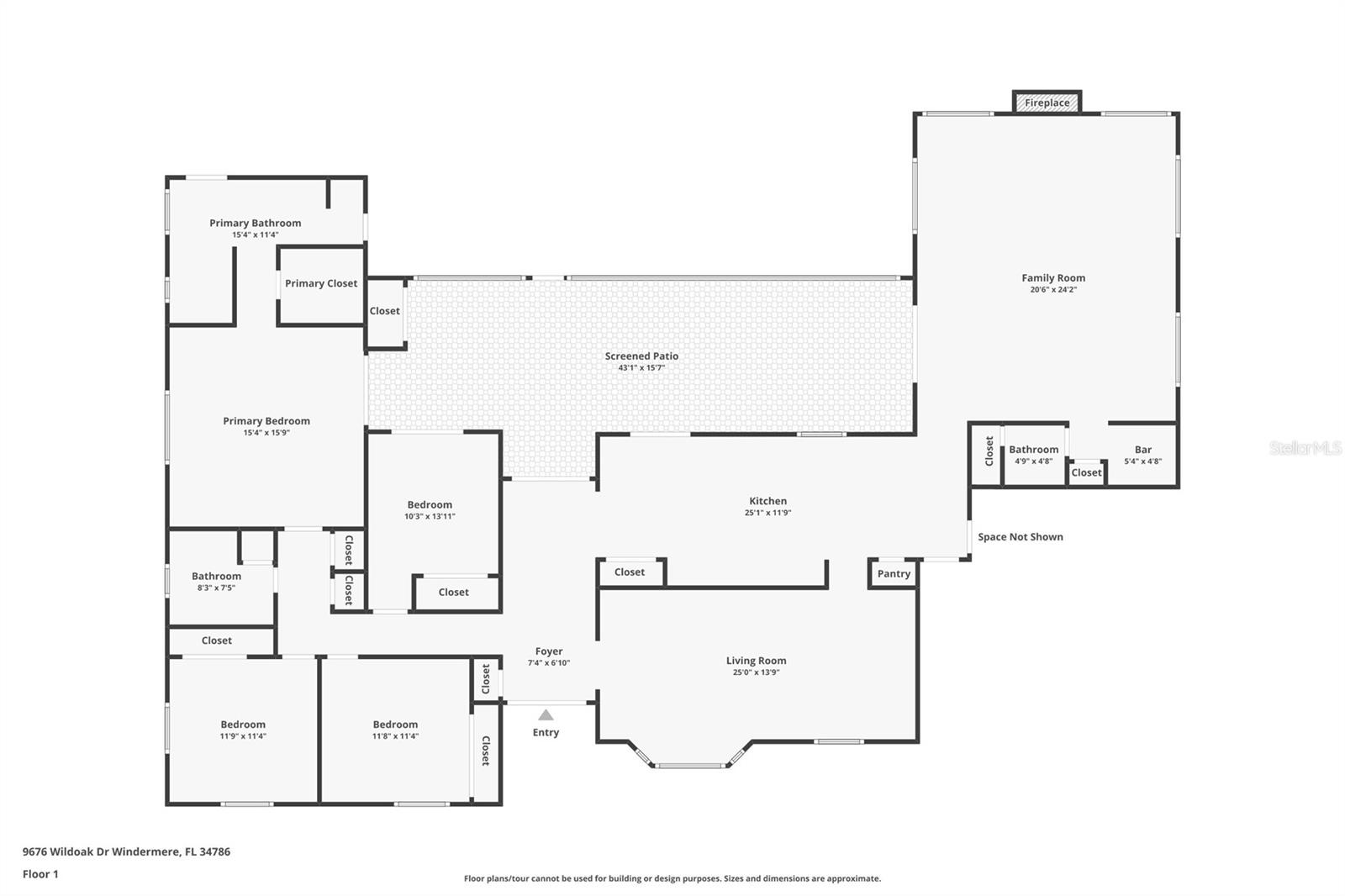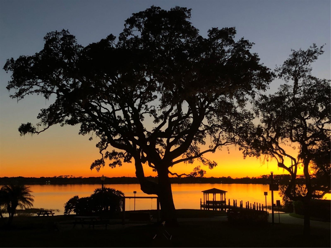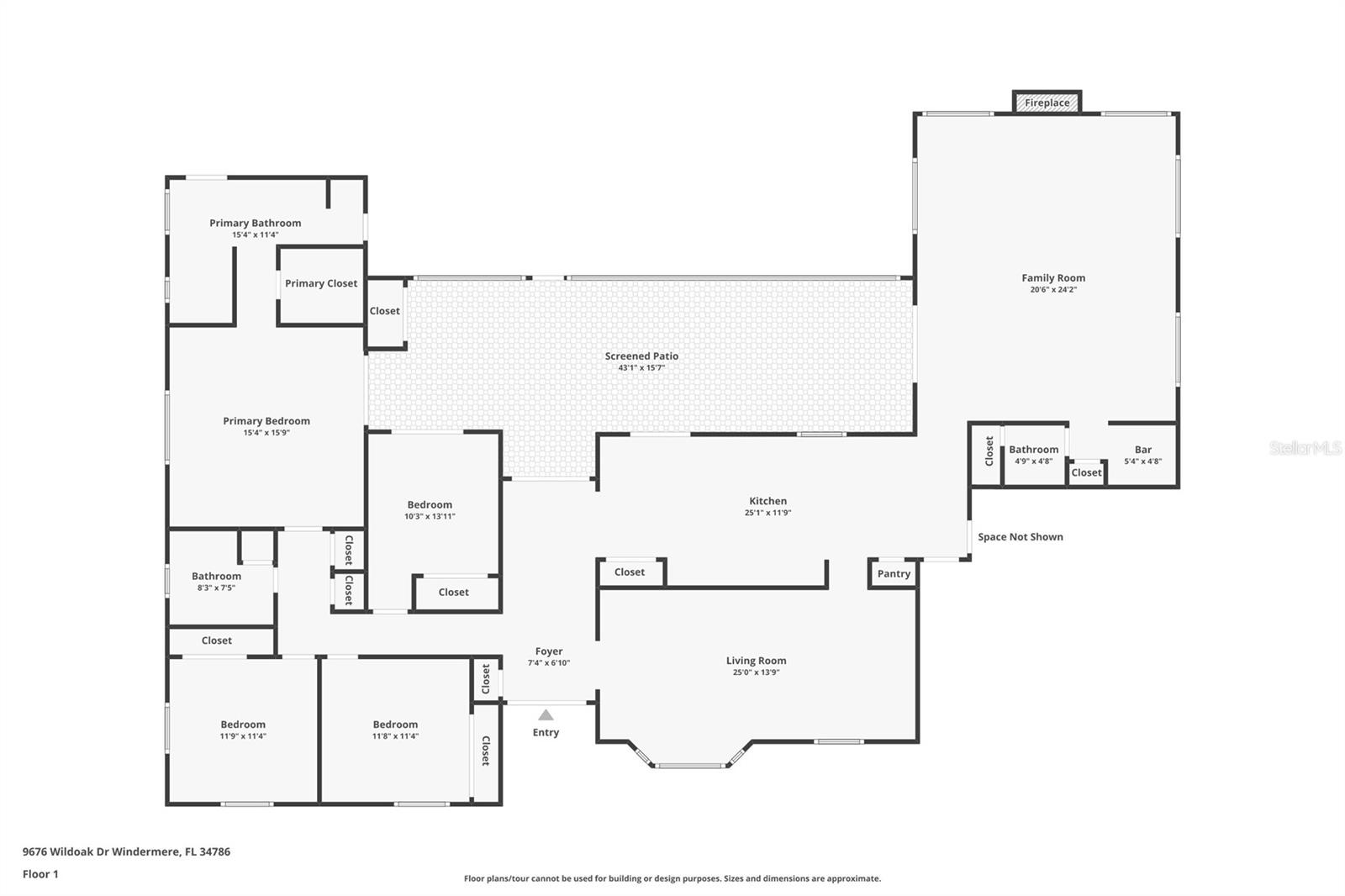9676 Wild Oak Drive, WINDERMERE, FL 34786
Contact Broker IDX Sites Inc.
Schedule A Showing
Request more information
- MLS#: O6292764 ( Residential )
- Street Address: 9676 Wild Oak Drive
- Viewed: 28
- Price: $799,000
- Price sqft: $210
- Waterfront: No
- Year Built: 1977
- Bldg sqft: 3805
- Bedrooms: 4
- Total Baths: 3
- Full Baths: 2
- 1/2 Baths: 1
- Garage / Parking Spaces: 2
- Days On Market: 89
- Additional Information
- Geolocation: 28.5162 / -81.5249
- County: ORANGE
- City: WINDERMERE
- Zipcode: 34786
- Subdivision: Windermere Downs
- Elementary School: Thornebrooke Elem
- Middle School: Gotha Middle
- High School: Olympia High
- Provided by: BHHS FLORIDA REALTY
- Contact: Hardy Edwards
- 407-876-2090

- DMCA Notice
-
DescriptionWelcome to Windermere Downs. Nestled in one of the most sought after neighborhoods in Windermere, this 70s modern gem sits on a half acre lot. The U shaped layout of the house wraps around a generous screened lanai under a permanent roof with four skylights. The lanai is accessible from the foyer, primary bedroom, guest room, dining room, and family room and it opens up to the swimming pool and luxurious back yard. The foyer separate the living areas of the house from the bedrooms. The right side opens to the kitchen with its casual dining space, a large room that could be used as formal dining and/or living room, and an extra spacious family room paneled with the quite rare Pecky Cypress wood. The opposite side of the home is devoted to bedrooms and remains very quiet and separated from the rest of the house. The property is just a few homes from the private neighborhood beach lot that features a park, sandy beach, covered dock, and boat ramp. The park is regularly used for annual community gatherings and beach days to enjoy the great Florida sunshine. The boat ramp provides access to the renowned Butler Chain of Lakes. The Butler Chain of Lakes is a system of 13 interconnected lakes known for its excellent water quality, wildlife, and recreational opportunities, including boating, fishing, and water sports. The home features a fenced and covered boat parking spot. The canopy of mature oaks offers shade, privacy, and the charm of a true southern residence. Embrace the tranquillity of this established community as soon as you drive in the neighborhood. Tennis courts, playgrounds and beach lot blend perfectly between homes and the staggering landscape. Charm meets convenience in this delightful area which, being close and well connected to the major expressways, offers the ideal blend of style, community, suburban living, and urban accessibility. New roof and gutters January 2025. AHS Home Warranty included. Walking distance to Yellow Dog Eats and close Windermere Farmers Market & Food Truck Night.
Property Location and Similar Properties
Features
Appliances
- Bar Fridge
- Built-In Oven
- Cooktop
- Dishwasher
- Disposal
- Dryer
- Electric Water Heater
- Exhaust Fan
- Ice Maker
- Microwave
- Refrigerator
- Washer
Home Owners Association Fee
- 1058.00
Association Name
- Brie Hutchinson
Association Phone
- (407)297-6396
Carport Spaces
- 0.00
Close Date
- 0000-00-00
Cooling
- Central Air
Country
- US
Covered Spaces
- 0.00
Exterior Features
- Awning(s)
- Courtyard
- French Doors
- Garden
- Lighting
- Private Mailbox
- Rain Gutters
- Sliding Doors
Flooring
- Carpet
- Parquet
- Tile
- Vinyl
Garage Spaces
- 2.00
Heating
- Central
- Electric
High School
- Olympia High
Insurance Expense
- 0.00
Interior Features
- Ceiling Fans(s)
- Dry Bar
- Primary Bedroom Main Floor
- Thermostat
- Vaulted Ceiling(s)
- Walk-In Closet(s)
- Window Treatments
Legal Description
- WINDERMERE DOWNS 4/12 LOT 18
Levels
- One
Living Area
- 2856.00
Middle School
- Gotha Middle
Area Major
- 34786 - Windermere
Net Operating Income
- 0.00
Occupant Type
- Owner
Open Parking Spaces
- 0.00
Other Expense
- 0.00
Parcel Number
- 04-23-28-9332-00-180
Pets Allowed
- Yes
Pool Features
- Deck
- In Ground
Property Type
- Residential
Roof
- Shingle
School Elementary
- Thornebrooke Elem
Sewer
- Public Sewer
Tax Year
- 2024
Township
- 23
Utilities
- Cable Connected
- Electricity Connected
- Phone Available
- Public
- Sewer Connected
- Underground Utilities
- Water Connected
Views
- 28
Virtual Tour Url
- https://www.tourdrop.com/dtour/389360/Video-MLS
Water Source
- Public
Year Built
- 1977
Zoning Code
- R-1A



