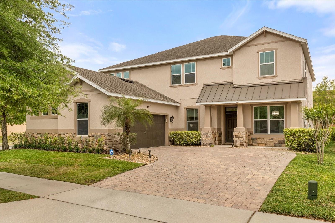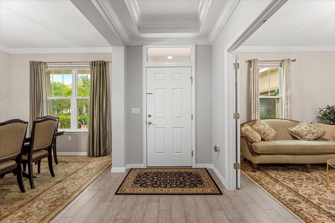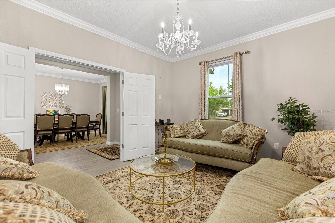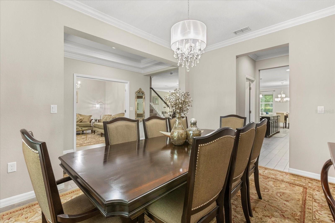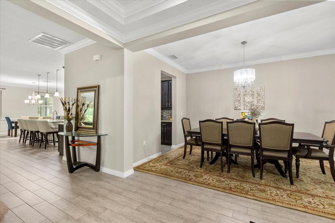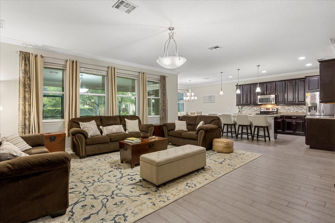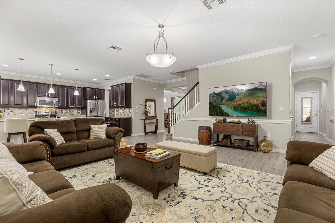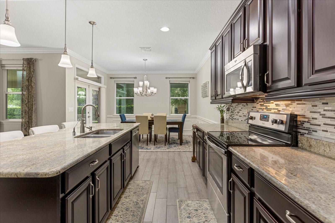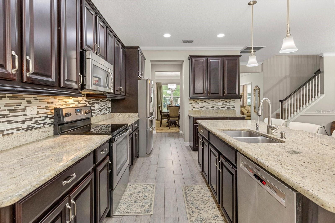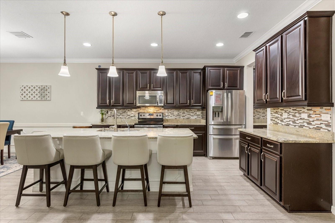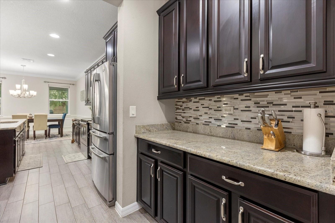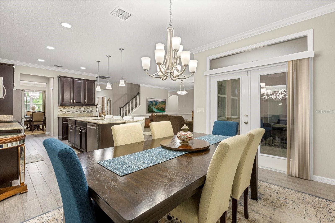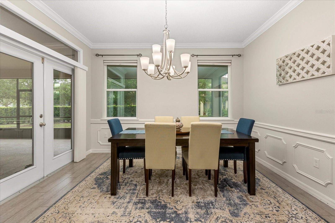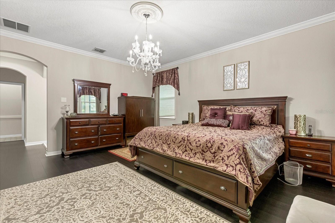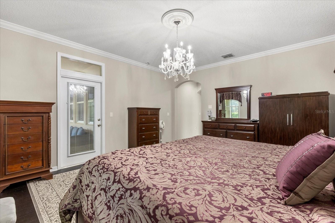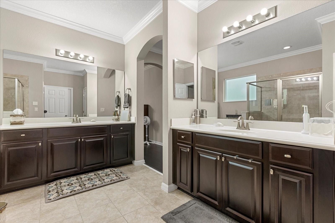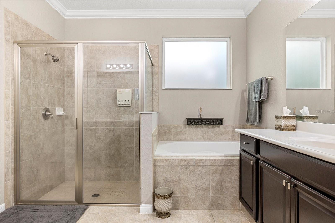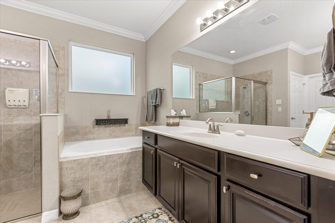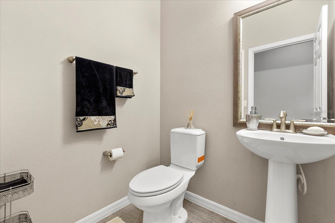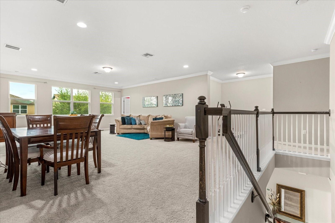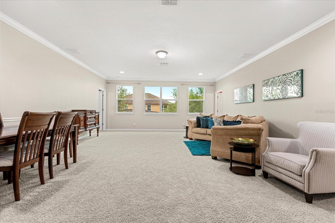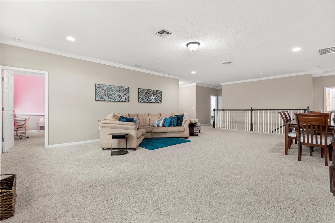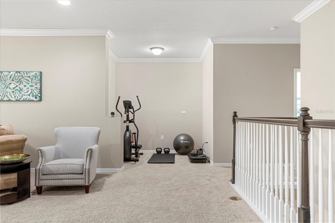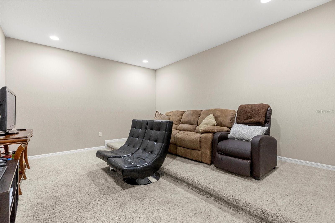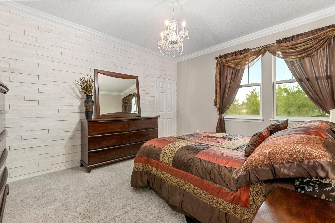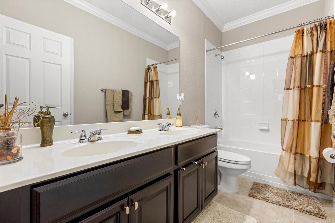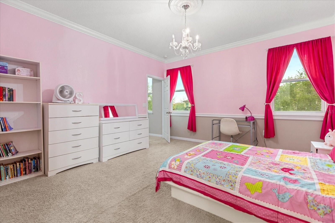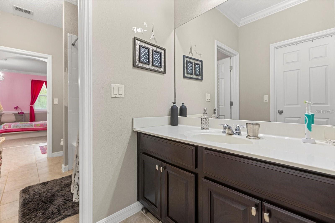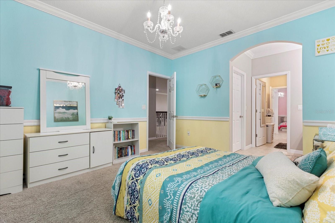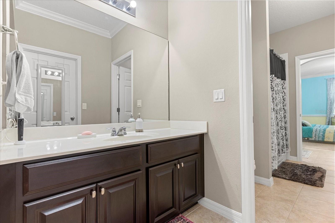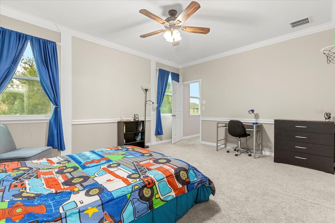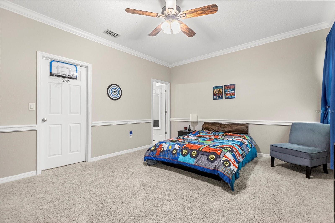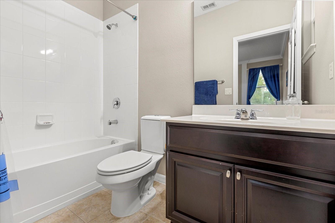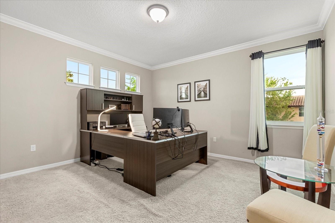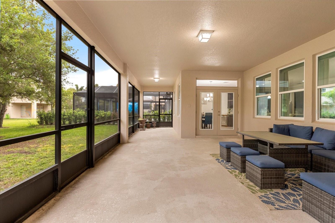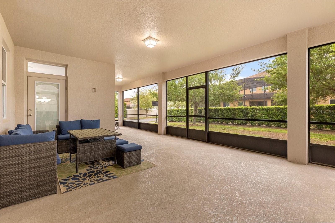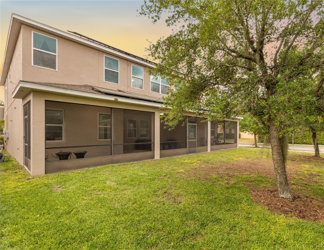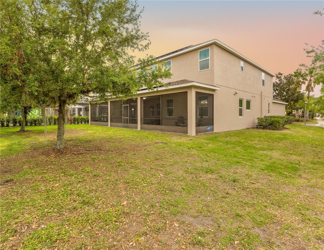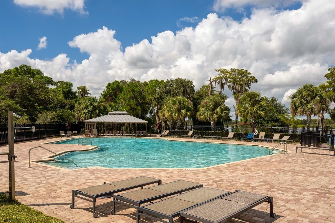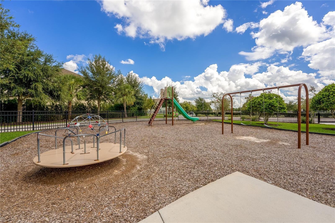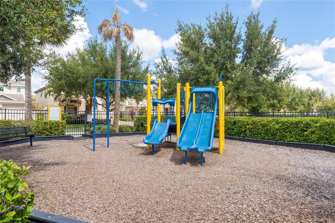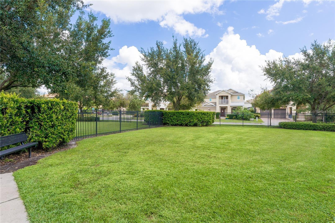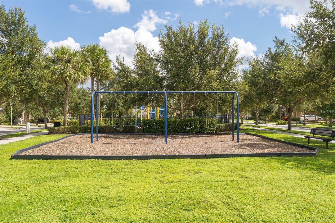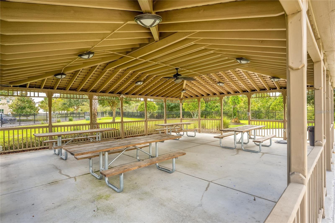12002 Angle Pond Avenue, WINDERMERE, FL 34786
Contact Broker IDX Sites Inc.
Schedule A Showing
Request more information
- MLS#: O6292566 ( Residential )
- Street Address: 12002 Angle Pond Avenue
- Viewed: 47
- Price: $1,200,000
- Price sqft: $208
- Waterfront: No
- Year Built: 2013
- Bldg sqft: 5781
- Bedrooms: 6
- Total Baths: 5
- Full Baths: 4
- 1/2 Baths: 1
- Garage / Parking Spaces: 2
- Days On Market: 106
- Additional Information
- Geolocation: 28.4405 / -81.5632
- County: ORANGE
- City: WINDERMERE
- Zipcode: 34786
- Subdivision: Windermere Trails Phase 1b
- Elementary School: Bay Lake Elementary
- Middle School: Horizon West Middle School
- High School: Windermere High School
- Provided by: ORLANDO ADVANTAGE REALTY INC
- Contact: Yadira Kitterman
- 407-273-8400

- DMCA Notice
-
DescriptionDiscover the elegance of this spacious residence situated on a premium corner lot within the highly sought after Windermere Trails community. This exquisite home features a formal living room and dining room, complemented by a generous family room that seamlessly connects to a gourmet kitchen. You will appreciate the impressive oversized kitchen island, stylish granite countertops, and sophisticated backsplash, all enhanced by 42 espresso wood cabinets adorned with upper and lower crown molding. The butler's pantry offers additional storage solutions, while the inviting caf/breakfast nook provides views of the beautifully backyard. The stunning oversized primary bedroom is located on the main. Youll love the beautiful engineered wood floors, crown molding and makes it complete with a luxurious en suite bathroom that features dual vanities, an expansive walk in shower, and a spacious walk in closet. The expansive game room or bonus area serves as an excellent space for gatherings and entertainment, with a versatile area that could be transformed into a home gym or wet bar. Enjoy movie nights in the dedicated bi level home theater, and make the most of the oversized bedrooms with private bathrooms and Jack and Jill bathroom, each equipped with walk in closets. The laundry room is thoughtfully designed with ample shelving for convenience. Step outside to the large screened lanai, an ideal spot for relaxation, exercise, or meditation while appreciating the beautiful Florida climate. Additionally, this energy efficient home includes newer owned Sunpower solar panel system with Tesla charging station enhancing its sustainability. The low monthly average electricity cost average is $120 a month! The community offers a wealth of amenities, including a beautiful community pool with a splash pad, playgrounds, walking and biking trails, and dog parks. Its prime location provides convenient access to Bay Lake Elementary and local shops and restaurants, all just minutes from Disney Worlds Magic Kingdom and attractions. Enjoy enchanting year round fireworks from Disney Magic Kingdom from your own backyard. This extraordinary home is not to be misseda must see opportunity! Checkout the property video: https://youtube.com/shorts/xjYBQRCO6V4
Property Location and Similar Properties
Features
Appliances
- Dishwasher
- Disposal
- Electric Water Heater
- Microwave
- Range
- Refrigerator
Association Amenities
- Park
- Playground
- Pool
Home Owners Association Fee
- 270.00
Home Owners Association Fee Includes
- Pool
Association Name
- Premier Association
Association Phone
- 352-432-3312
Builder Name
- Meritage
Carport Spaces
- 0.00
Close Date
- 0000-00-00
Cooling
- Central Air
Country
- US
Covered Spaces
- 0.00
Exterior Features
- Lighting
- Sidewalk
- Sliding Doors
- Sprinkler Metered
Flooring
- Carpet
- Tile
Garage Spaces
- 2.00
Heating
- Central
- Electric
High School
- Windermere High School
Insurance Expense
- 0.00
Interior Features
- Ceiling Fans(s)
- Crown Molding
- Eat-in Kitchen
- High Ceilings
- Kitchen/Family Room Combo
- Open Floorplan
- Primary Bedroom Main Floor
- Solid Surface Counters
- Split Bedroom
- Walk-In Closet(s)
Legal Description
- WINDERMERE TRAILS PHASE 1B 78/70 LOT 398
Levels
- Two
Living Area
- 4457.00
Lot Features
- Corner Lot
- In County
- Sidewalk
- Paved
Middle School
- Horizon West Middle School
Area Major
- 34786 - Windermere
Net Operating Income
- 0.00
Occupant Type
- Owner
Open Parking Spaces
- 0.00
Other Expense
- 0.00
Parcel Number
- 36-23-27-9158-03-980
Pets Allowed
- Yes
Possession
- Close Of Escrow
Property Type
- Residential
Roof
- Shingle
School Elementary
- Bay Lake Elementary
Sewer
- Public Sewer
Style
- Contemporary
- Traditional
Tax Year
- 2024
Township
- 23
Utilities
- Cable Available
- Electricity Available
- Electricity Connected
- Public
- Water Available
- Water Connected
Views
- 47
Virtual Tour Url
- https://youtube.com/shorts/xjYBQRCO6V4
Water Source
- Public
Year Built
- 2013
Zoning Code
- P-D



