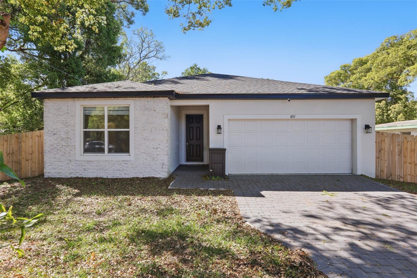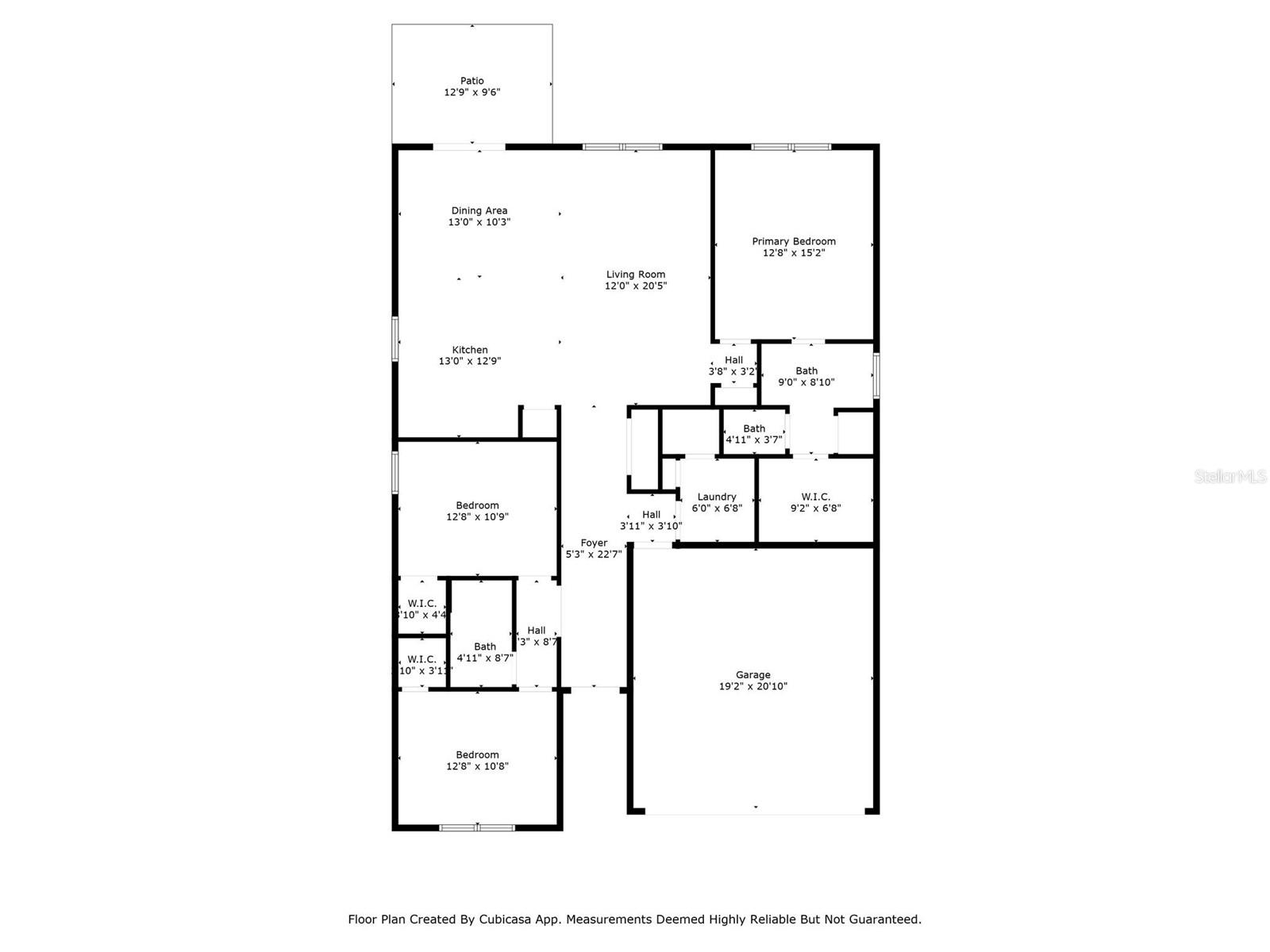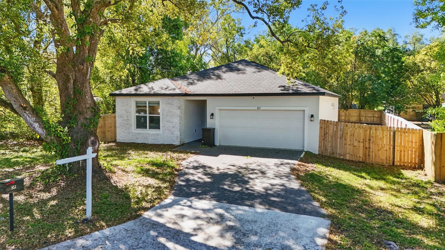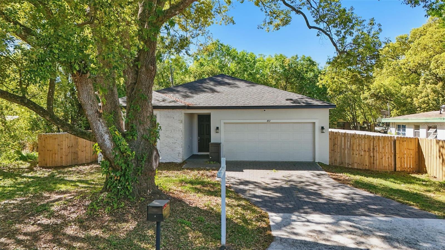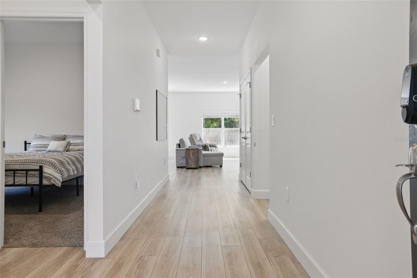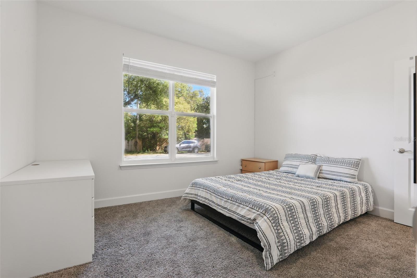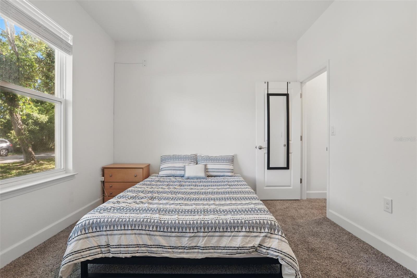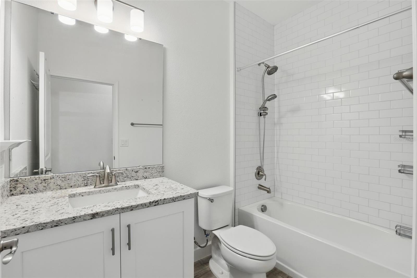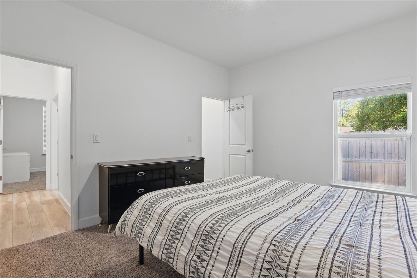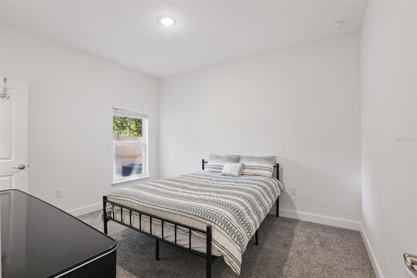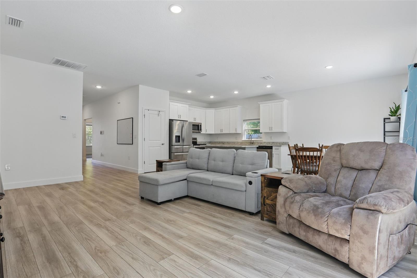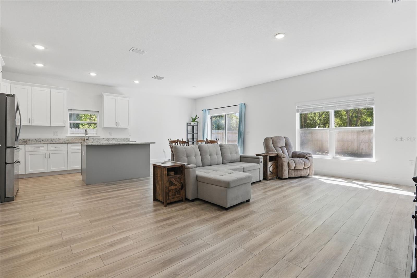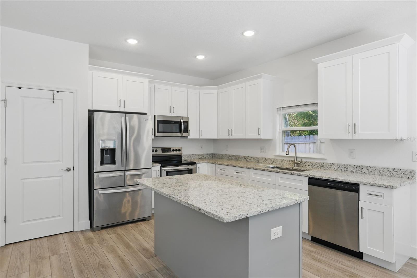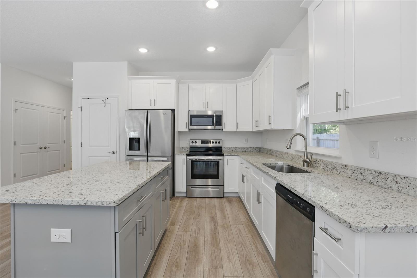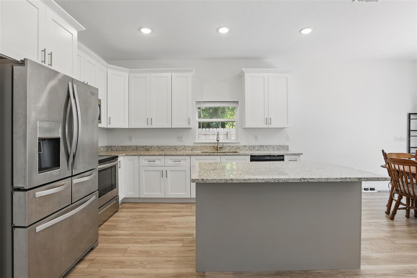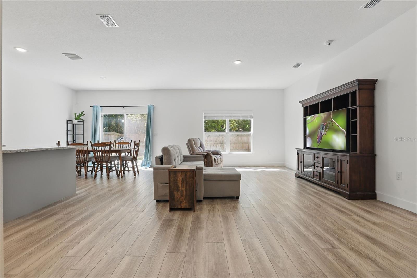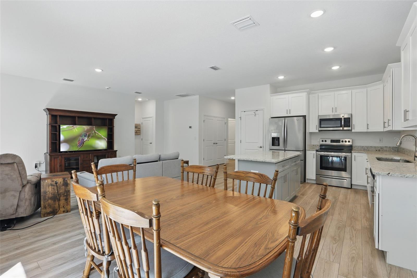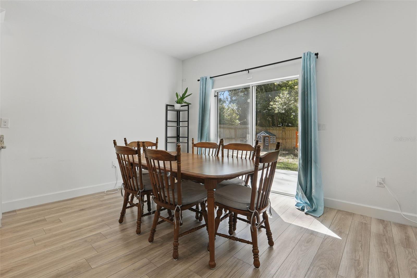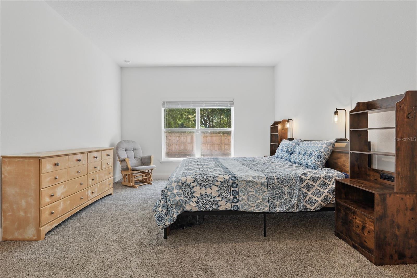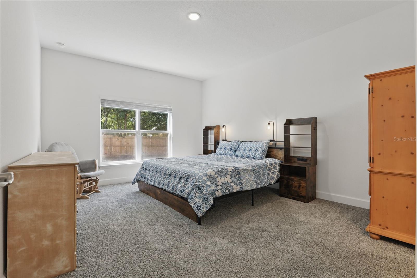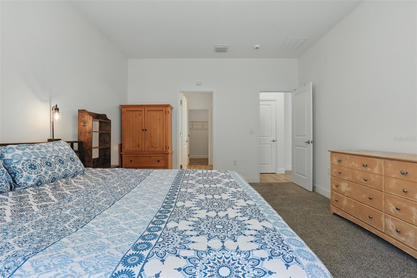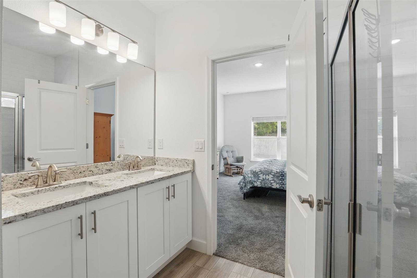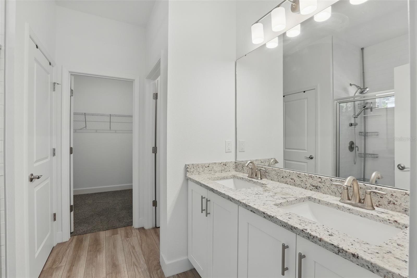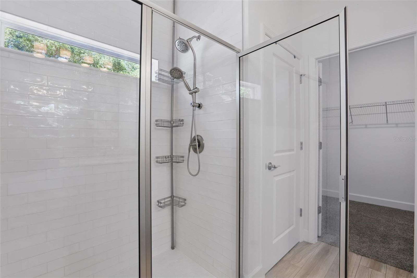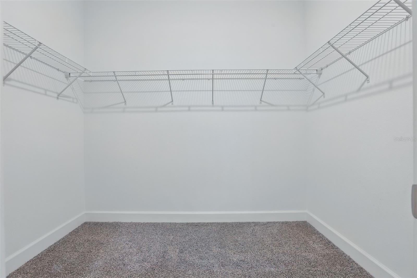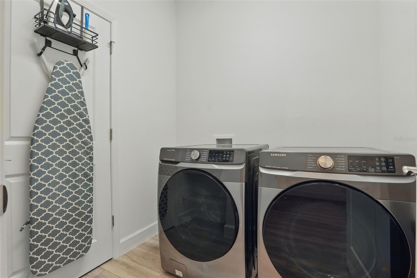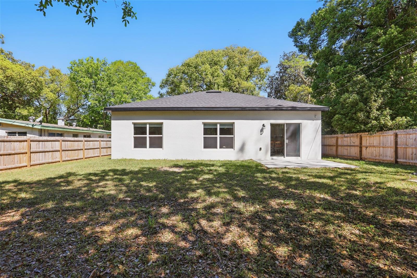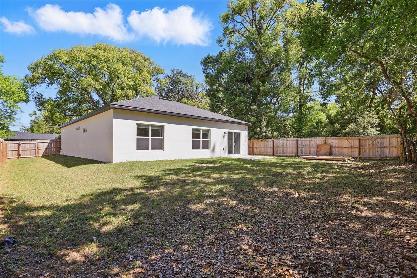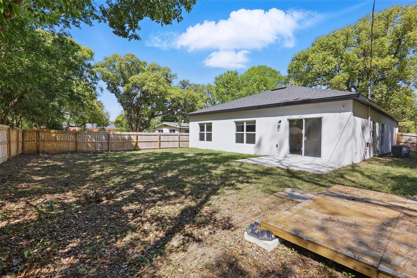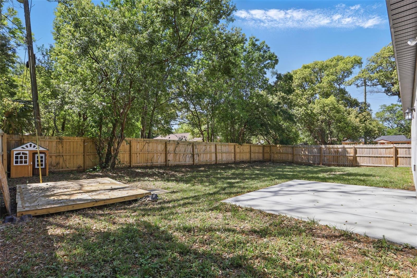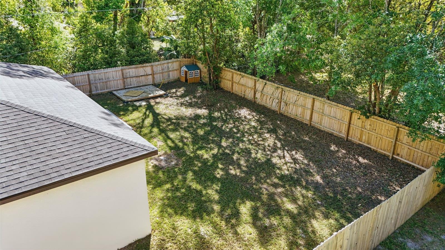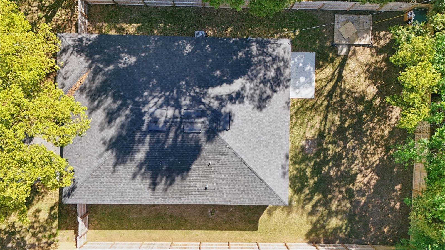851 24th Place, SANFORD, FL 32771
Contact Broker IDX Sites Inc.
Schedule A Showing
Request more information
- MLS#: O6292041 ( Residential )
- Street Address: 851 24th Place
- Viewed: 28
- Price: $394,000
- Price sqft: $179
- Waterfront: No
- Year Built: 2023
- Bldg sqft: 2195
- Bedrooms: 3
- Total Baths: 2
- Full Baths: 2
- Garage / Parking Spaces: 2
- Days On Market: 102
- Additional Information
- Geolocation: 28.7883 / -81.2757
- County: SEMINOLE
- City: SANFORD
- Zipcode: 32771
- Subdivision: Dreamwold 3rd Sec
- Elementary School: Pine Crest Elementary
- Middle School: Sanford Middle
- High School: Seminole High
- Provided by: VESTI LLC
- Contact: Natalie Rivera
- 407-749-5489

- DMCA Notice
-
DescriptionWelcome to this beautifully designed 3 bedroom, 2 bathroom single family home, offering modern finishes and thoughtful details throughout. Built in 2023, this home features walk in closets in every bedroom, providing ample storage space. Step inside to find Luxury Wood Vinyl Plank flooring, combining elegance with durability. The open concept kitchen boasts granite countertops, 42 wood cabinets, a stone surface island with a sink, and stainless steel appliances, perfect for both casual dining and entertaining. The 9'4 ceilings, large sliding doors, and high windows fill the home with natural light, creating a bright and inviting atmosphere. The master suite is a true retreat, featuring a spacious walk in shower, dual vanity sinks, and a large linen closet. Outside, enjoy the fully fenced yard, ideal for privacy and outdoor activities. The paver driveway, walkway, and front porch add to the home's curb appeal, while the two car garage with opener ensures convenience. Located in a golf cart friendly neighborhood with no HOA, this home is just minutes from Downtown Sanford, where you can enjoy Lake Monroes sunset views, boutique shopping, breweries, and top tier dining. Plus, with Sanford International Airport only 6 minutes away, travel is a breeze! Dont miss this opportunityschedule your private showing today!
Property Location and Similar Properties
Features
Appliances
- Dishwasher
- Electric Water Heater
- Microwave
- Range
- Refrigerator
Home Owners Association Fee
- 0.00
Carport Spaces
- 0.00
Close Date
- 0000-00-00
Cooling
- Central Air
Country
- US
Covered Spaces
- 0.00
Exterior Features
- Lighting
- Sliding Doors
Fencing
- Fenced
Flooring
- Carpet
- Vinyl
Garage Spaces
- 2.00
Heating
- Central
High School
- Seminole High
Insurance Expense
- 0.00
Interior Features
- Ceiling Fans(s)
- Eat-in Kitchen
- Kitchen/Family Room Combo
- Primary Bedroom Main Floor
- Thermostat
- Walk-In Closet(s)
Legal Description
- N 5 FT OF E 67.3 FT OF LOT 8 & E 67.3 FT OF LOTS 9 & 10 BLK 12 3RD SEC DREAMWOLD PB 4 PG 70
Levels
- One
Living Area
- 1708.00
Middle School
- Sanford Middle
Area Major
- 32771 - Sanford/Lake Forest
Net Operating Income
- 0.00
Occupant Type
- Vacant
Open Parking Spaces
- 0.00
Other Expense
- 0.00
Parcel Number
- 36-19-30-524-1200-008A
Property Type
- Residential
Roof
- Shingle
School Elementary
- Pine Crest Elementary
Sewer
- Public Sewer
Tax Year
- 2024
Township
- 19
Utilities
- Cable Available
- Electricity Connected
- Phone Available
- Sewer Connected
- Water Available
- Water Connected
Views
- 28
Virtual Tour Url
- https://listings.apexinnovationsmedia.com/851-W-24th-Pl-Sanford-FL-32771-USA-1?mls=
Water Source
- Public
Year Built
- 2023
Zoning Code
- SR1



