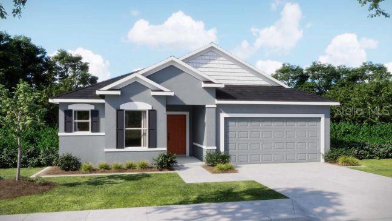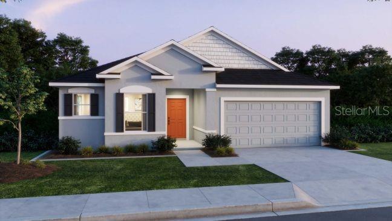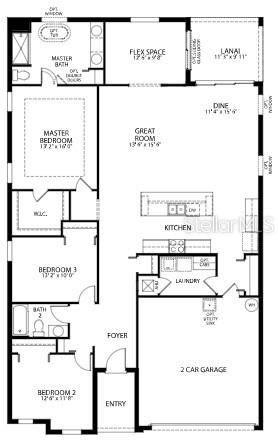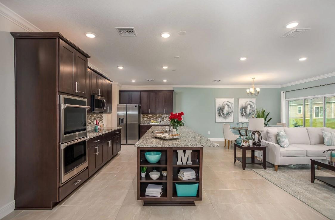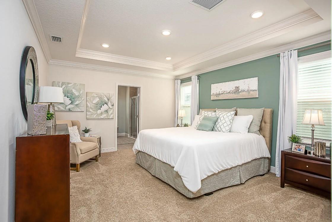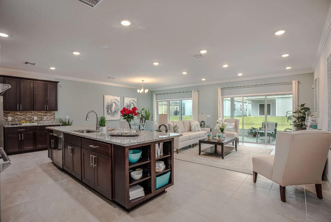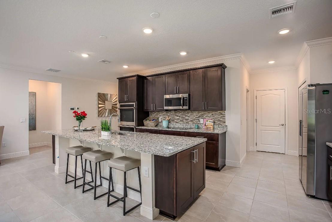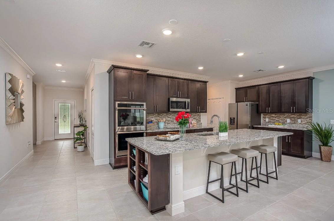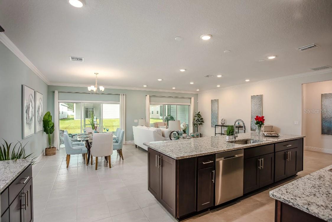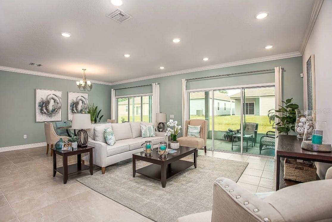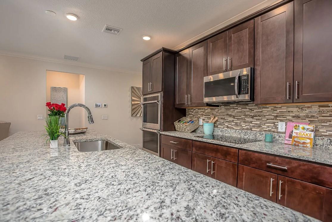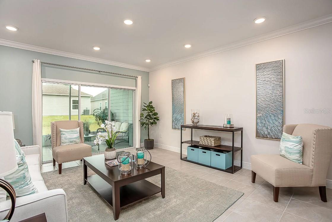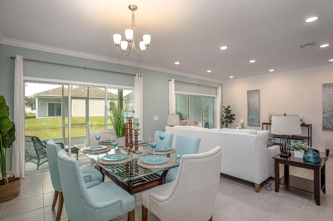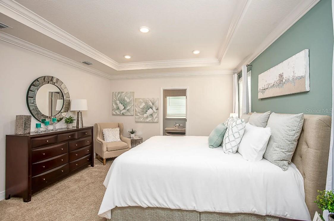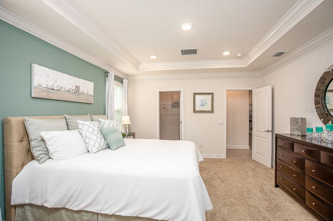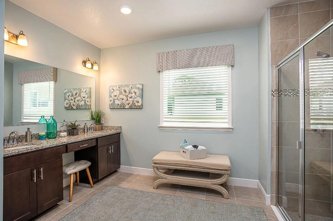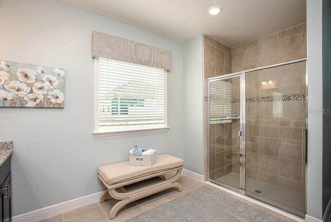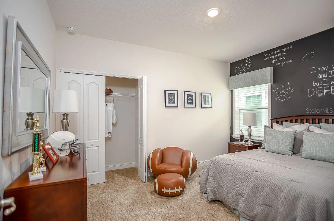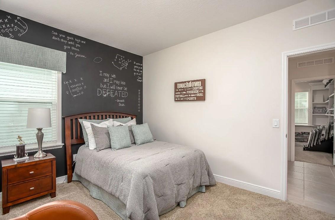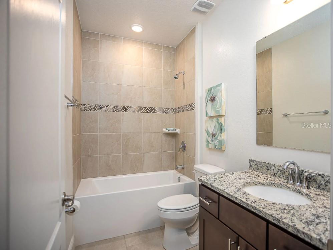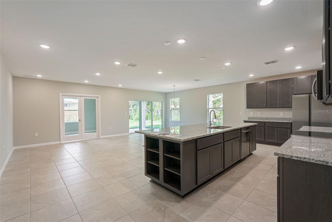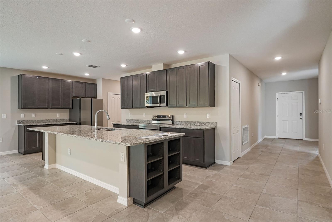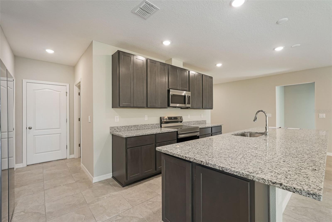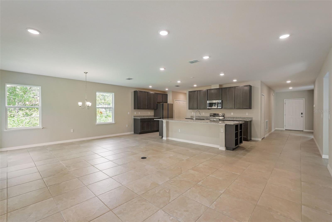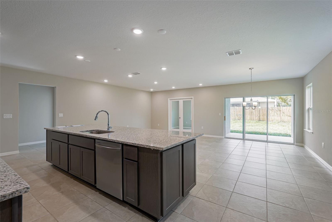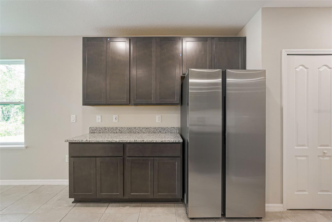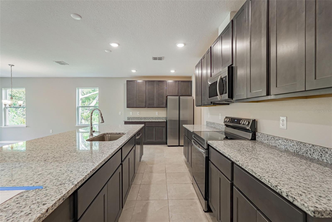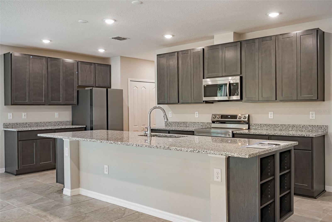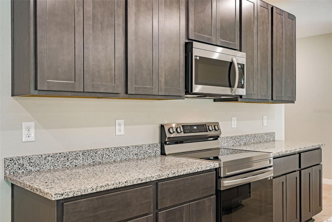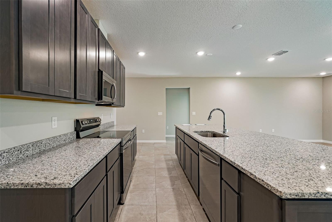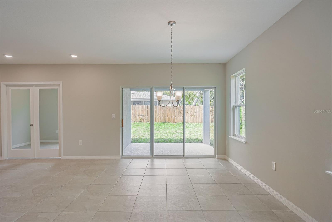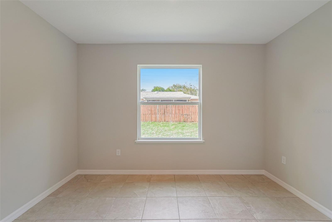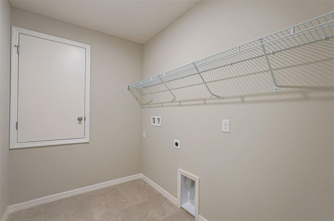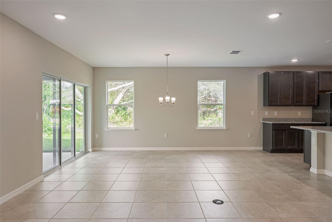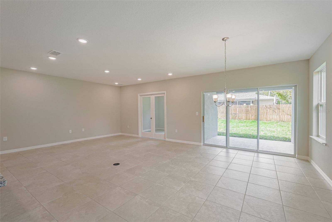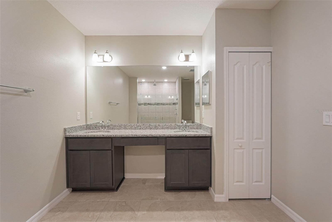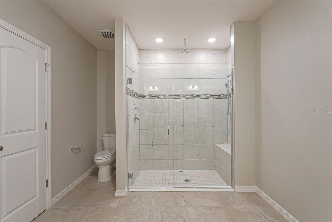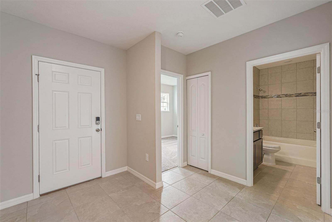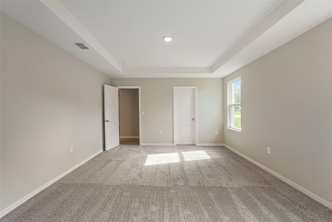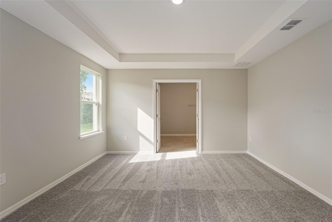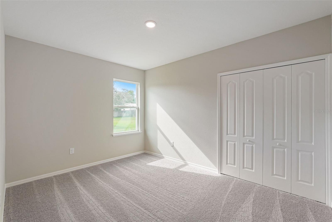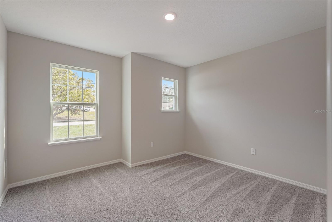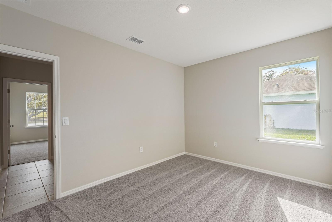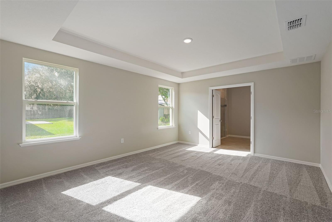6611 Lullaby Lane, MASCOTTE, FL 34753
Contact Broker IDX Sites Inc.
Schedule A Showing
Request more information
- MLS#: O6291735 ( Residential )
- Street Address: 6611 Lullaby Lane
- Viewed: 22
- Price: $405,990
- Price sqft: $158
- Waterfront: No
- Year Built: 2025
- Bldg sqft: 2564
- Bedrooms: 3
- Total Baths: 2
- Full Baths: 2
- Garage / Parking Spaces: 2
- Days On Market: 103
- Additional Information
- Geolocation: 28.5891 / -81.8749
- County: LAKE
- City: MASCOTTE
- Zipcode: 34753
- Subdivision: Villa Pass Phase 1
- Elementary School: Mascotte Elem
- Middle School: Gray Middle
- High School: South Lake High
- Provided by: NEW HOME STAR FLORIDA LLC
- Contact: Charles Pennant
- 407-803-4083

- DMCA Notice
-
DescriptionPre Construction. To be built. Welcome to Villa Pass, a vibrant community that perfectly blends comfort, convenience, and modern living. This peaceful neighborhood is thoughtfully designed to offer an ideal balance of private retreats and shared spaces, making it the perfect place to call home. Enjoy the outdoors with two tot lots and scenic natural trails, where you can immerse yourself in the beauty of the surrounding landscapeall while being close to the best of contemporary living. The Drexel floorplan within Villa Pass is the ideal fusion of style and functionality. From the moment you arrive, you'll be greeted by an inviting entryway with elegant pavers and architectural shingles, setting the tone for the rest of the home. Inside, 9'4" ceilings create an expansive and airy atmosphere throughout the open concept design. Upon entry, the secondary bedrooms and bath are conveniently located just off the foyer, offering both privacy and accessibility. The spacious great room, illuminated by six LED lights, seamlessly connects to the versatile flex spaceideal for an office or customized useand the covered lanai, providing an ideal space for outdoor relaxation. The chef inspired kitchen is a true highlight, featuring a large island with stunning quartz countertops and an additional nook window to bring in natural light. Tucked away at the rear of the home, the master suite is a private retreat, offering double doors that lead to a luxurious spa like bath and a spacious walk in closet. The home also includes professional landscaping and an irrigation system, ensuring your outdoor space remains beautiful year round. For peace of mind, this home comes with a full builder warranty. Equipped with smart home features, the Drexel includes a Ring Video Doorbell, Smart Thermostat, Keyless Entry Smart Door Lock, and DEAKO switches to enhance both convenience and security. Additionally, the laundry/mudroom, complete with a washer and dryer, is conveniently located just off the two car garage, making household chores a breeze. Thoughtfully designed for comfort, style, and versatility, the Drexel floorplan is the perfect place to call home. Schedule your tour today and experience all that Villa Pass has to offer!
Property Location and Similar Properties
Features
Appliances
- Dishwasher
- Disposal
- Dryer
- Electric Water Heater
- Microwave
- Range
- Refrigerator
- Washer
Home Owners Association Fee
- 155.00
Home Owners Association Fee Includes
- Cable TV
- Internet
- Maintenance Grounds
Association Name
- Care Of Maronda Homes
Association Phone
- 407-305-4317
Builder Model
- Drexel A
Builder Name
- Maronda Homes
Carport Spaces
- 0.00
Close Date
- 0000-00-00
Cooling
- Central Air
Country
- US
Covered Spaces
- 0.00
Exterior Features
- Sprinkler Metered
Flooring
- Carpet
- Ceramic Tile
Furnished
- Unfurnished
Garage Spaces
- 2.00
Heating
- Central
- Electric
High School
- South Lake High
Insurance Expense
- 0.00
Interior Features
- Open Floorplan
- Primary Bedroom Main Floor
- Smart Home
- Stone Counters
- Thermostat
- Tray Ceiling(s)
- Walk-In Closet(s)
Legal Description
- VILLA PASS PHASE 1 PB 81 PG 36-40 LOT 53
Levels
- One
Living Area
- 1989.00
Lot Features
- Landscaped
Middle School
- Gray Middle
Area Major
- 34753 - Mascotte
Net Operating Income
- 0.00
New Construction Yes / No
- Yes
Occupant Type
- Vacant
Open Parking Spaces
- 0.00
Other Expense
- 0.00
Parcel Number
- 11-22-24-0010-000-05300
Parking Features
- Driveway
- Garage Door Opener
Pets Allowed
- Yes
Possession
- Close Of Escrow
Property Condition
- Pre-Construction
Property Type
- Residential
Roof
- Other
- Shingle
School Elementary
- Mascotte Elem
Sewer
- Public Sewer
Style
- Florida
Tax Year
- 2024
Township
- 22
Utilities
- Cable Available
Views
- 22
Virtual Tour Url
- https://www.propertypanorama.com/instaview/stellar/O6291735
Water Source
- Public
Year Built
- 2025
Zoning Code
- RSF3.5



