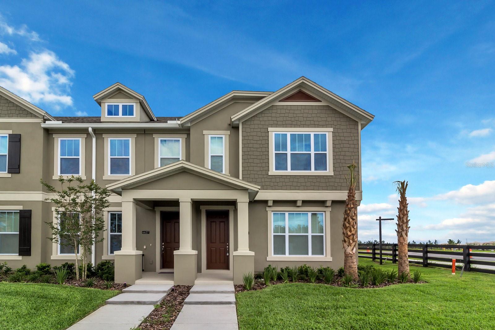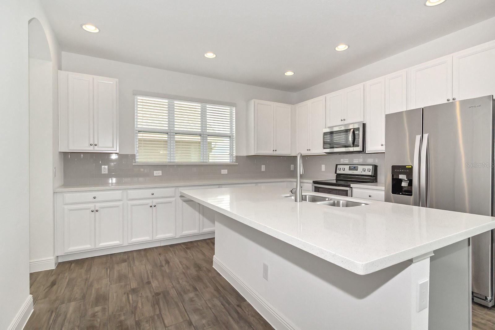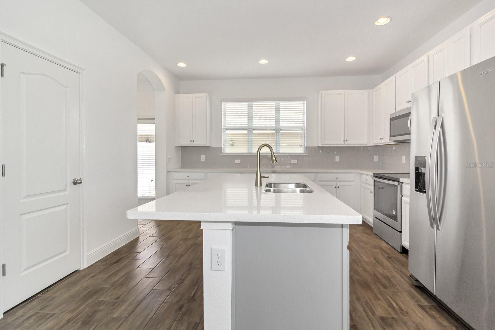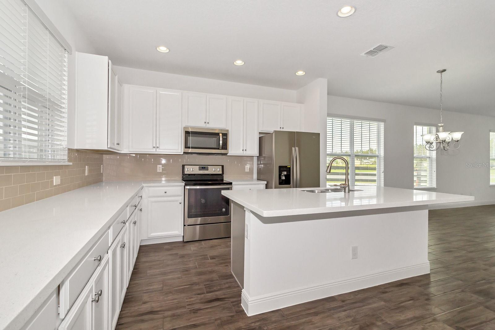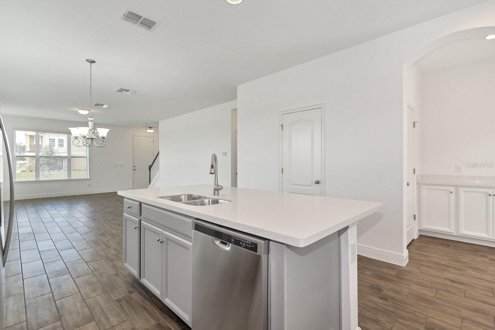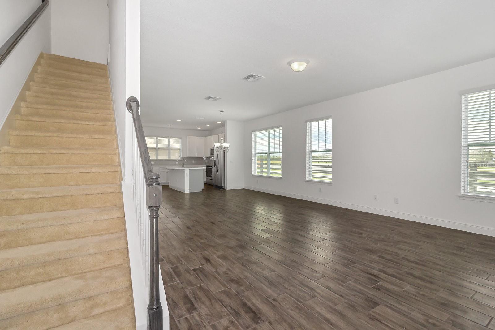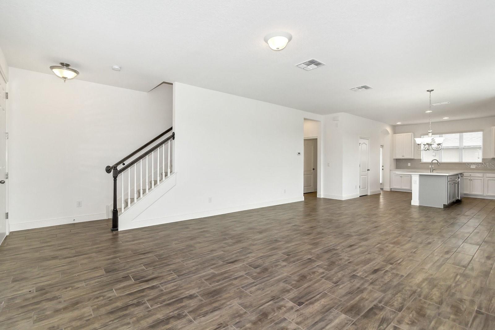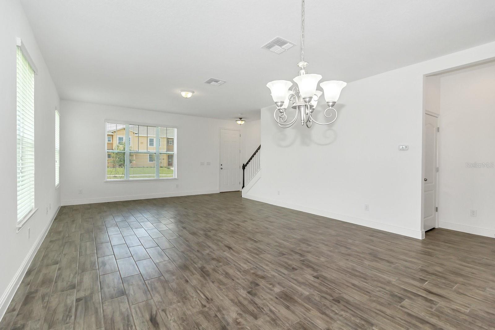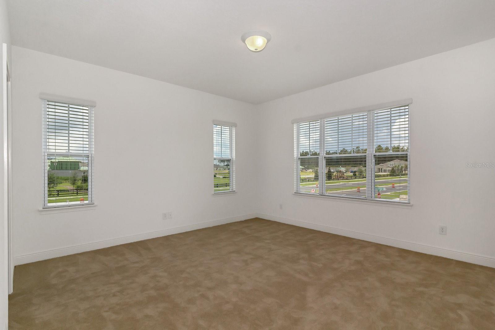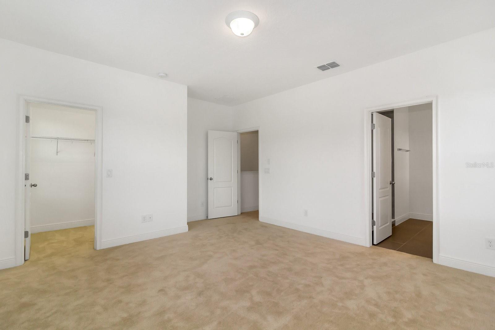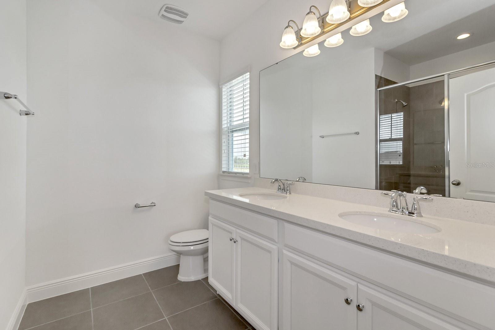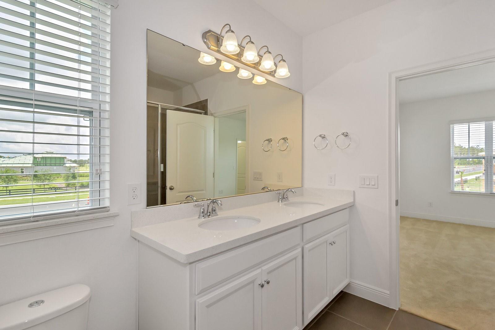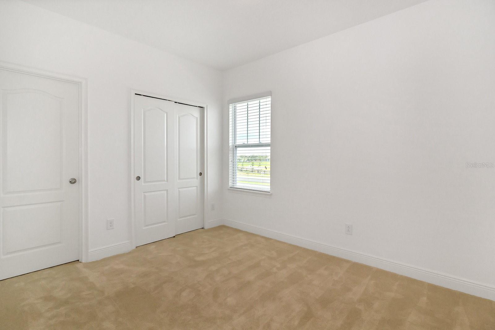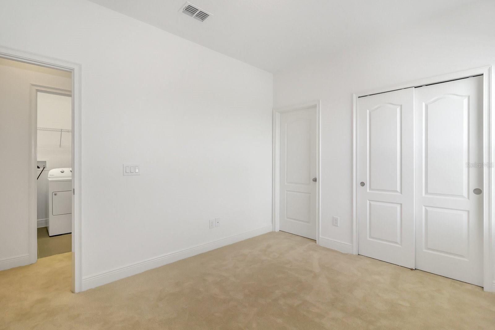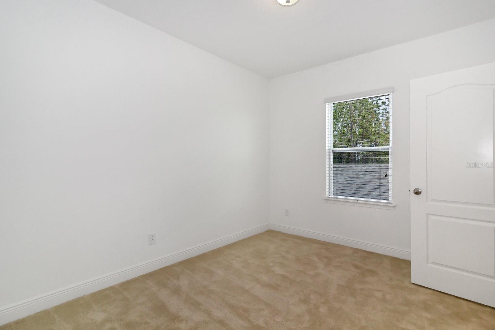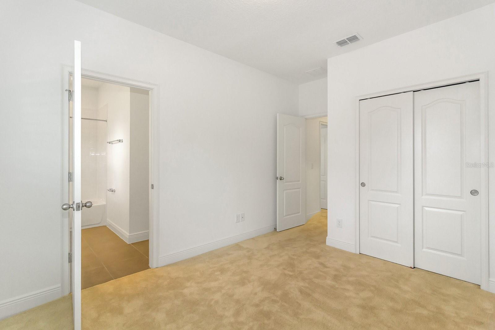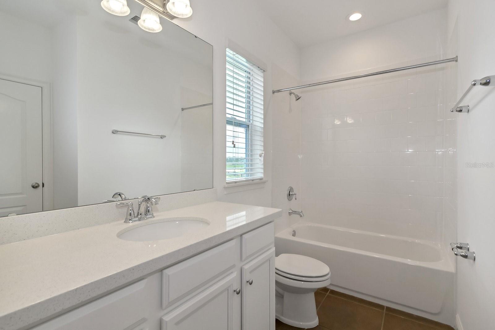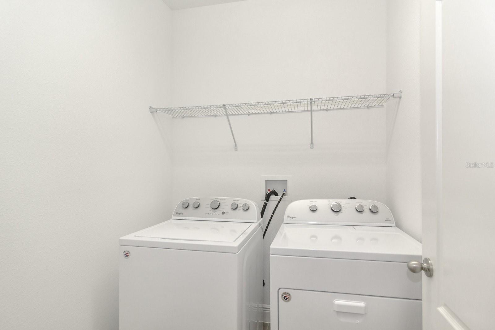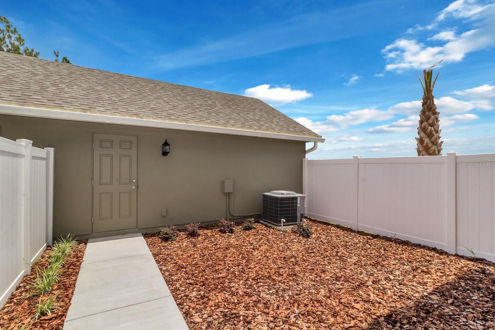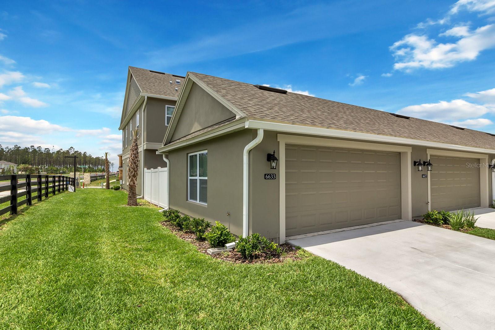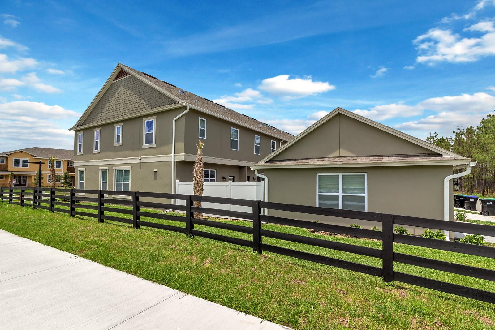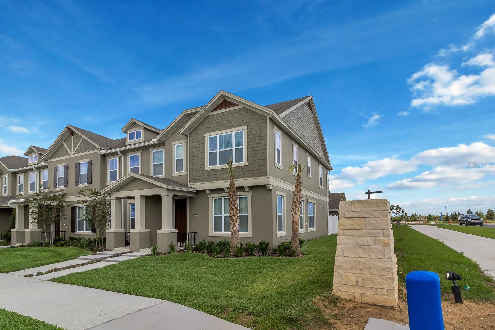6633 Calamondin Drive, WINTER GARDEN, FL 34787
Contact Broker IDX Sites Inc.
Schedule A Showing
Request more information
- MLS#: O6291391 ( Residential )
- Street Address: 6633 Calamondin Drive
- Viewed: 28
- Price: $395,000
- Price sqft: $171
- Waterfront: No
- Year Built: 2018
- Bldg sqft: 2311
- Bedrooms: 3
- Total Baths: 3
- Full Baths: 2
- 1/2 Baths: 1
- Garage / Parking Spaces: 2
- Days On Market: 106
- Additional Information
- Geolocation: 28.4601 / -81.6261
- County: ORANGE
- City: WINTER GARDEN
- Zipcode: 34787
- Subdivision: Hamlin Reserve
- Elementary School: Independence Elementary
- Middle School: Bridgewater Middle
- High School: Horizon High School
- Provided by: KELLER WILLIAMS ADVANTAGE REALTY
- Contact: Tara Garkowski
- 407-977-7600

- DMCA Notice
-
DescriptionStylish End Unit Townhome in Prime Location Turnkey Investment Opportunity! Welcome to this beautifully upgraded 3 bedroom, 2.5 bath end unit townhome with a detached 2 car garage, ideally located in a thriving, in demand community close to world class shopping, dining, and Orlandos renowned theme parks. Step inside to an open and airy floor plan featuring wood look tile flooring throughout the main level, creating a cohesive and contemporary living space. The gourmet kitchen is a showstopper, boasting quartz countertops, white shaker cabinetry, a stylish tile backsplash, stainless steel appliances, and a large center island with an undermount sinkperfect for entertaining and everyday functionality. Upstairs, brand new carpet has just been installed, adding comfort and warmth. The spacious primary suite is filled with natural light and includes a generous walk in closet, dual quartz vanity, and an oversized glass enclosed shower, offering a spa like retreat. The two additional bedrooms are connected by a stylish Jack and Jill bathroom featuring a quartz vanity and a combined shower/tub, with the convenience of an upstairs laundry room just steps away. Enjoy the outdoors in your private fenced in courtyarda peaceful space between the home and garage, ideal for morning coffee, grilling, or evening gatherings. With its modern finishes, desirable location, and end unit privacy, this home checks every box for investors and homebuyers alike. Whether you're seeking a low maintenance rental property or a personal residence in a growing, high demand area, this is a rare opportunity not to be missed. Schedule your private tour today!
Property Location and Similar Properties
Features
Appliances
- Dishwasher
- Disposal
- Dryer
- Microwave
- Range
- Refrigerator
- Washer
Home Owners Association Fee
- 1217.00
Home Owners Association Fee Includes
- Maintenance Grounds
- Recreational Facilities
Association Name
- Leland Management/Mark Koury
Association Phone
- (407) 214-8254
Builder Model
- Walden
Builder Name
- Ashton Woods
Carport Spaces
- 0.00
Close Date
- 0000-00-00
Cooling
- Central Air
Country
- US
Covered Spaces
- 0.00
Exterior Features
- Sidewalk
Fencing
- Vinyl
Flooring
- Carpet
- Tile
Furnished
- Unfurnished
Garage Spaces
- 2.00
Heating
- Central
High School
- Horizon High School
Insurance Expense
- 0.00
Interior Features
- Open Floorplan
- Stone Counters
- Thermostat
- Walk-In Closet(s)
Legal Description
- HAMLIN RESERVE 88/78 LOT 43
Levels
- Two
Living Area
- 1727.00
Middle School
- Bridgewater Middle
Area Major
- 34787 - Winter Garden/Oakland
Net Operating Income
- 0.00
Occupant Type
- Vacant
Open Parking Spaces
- 0.00
Other Expense
- 0.00
Parcel Number
- 29-23-27-2716-00-430
Parking Features
- Garage Faces Rear
Pets Allowed
- Yes
Possession
- Close Of Escrow
Property Type
- Residential
Roof
- Shingle
School Elementary
- Independence Elementary
Sewer
- Public Sewer
Style
- Traditional
Tax Year
- 2024
Township
- 23
Utilities
- BB/HS Internet Available
Views
- 28
Virtual Tour Url
- https://www.propertypanorama.com/instaview/stellar/O6291391
Water Source
- Public
Year Built
- 2018
Zoning Code
- P-D



