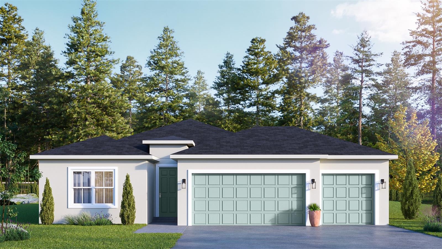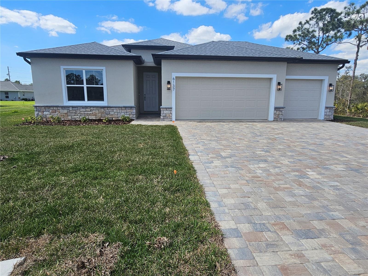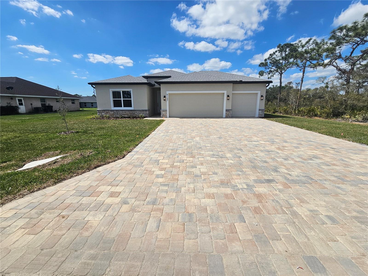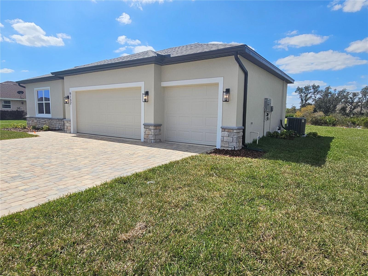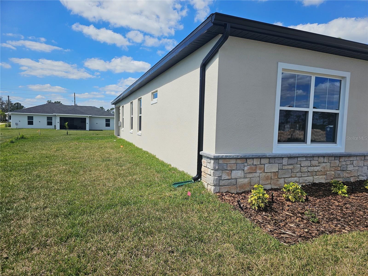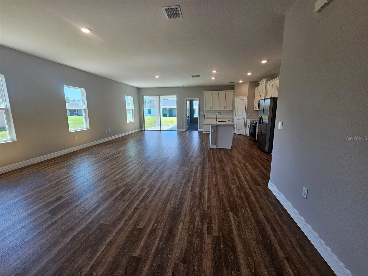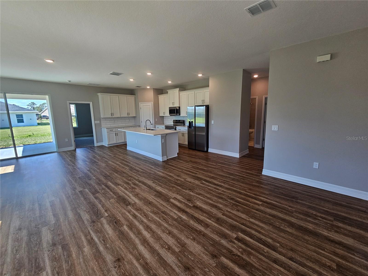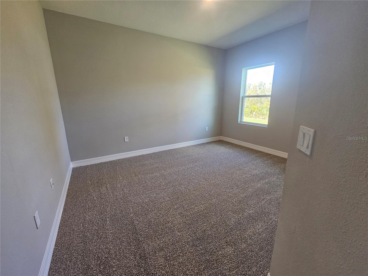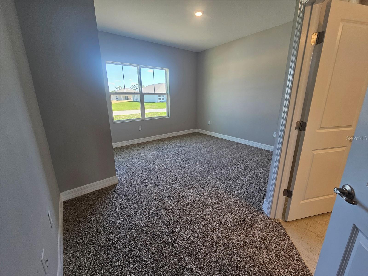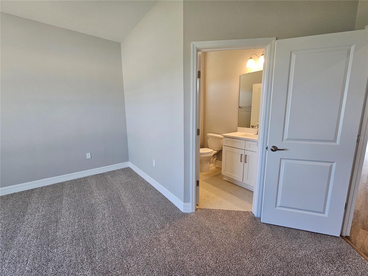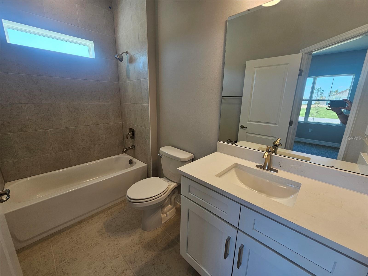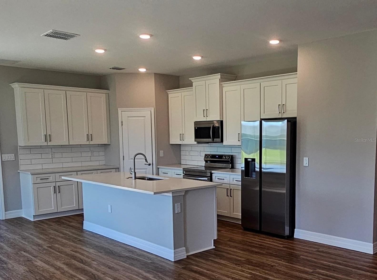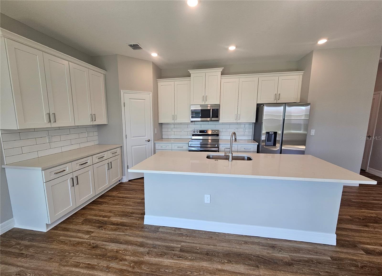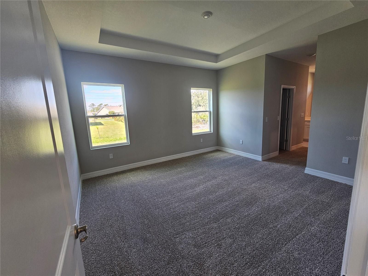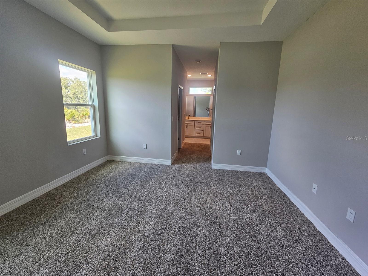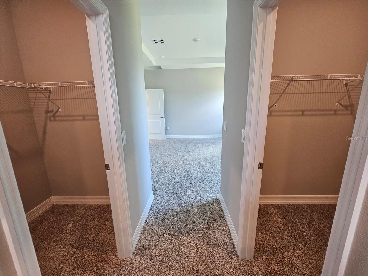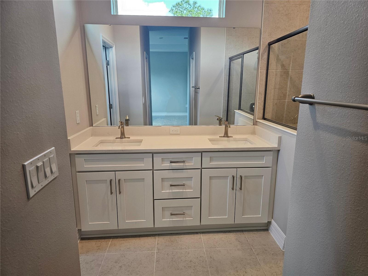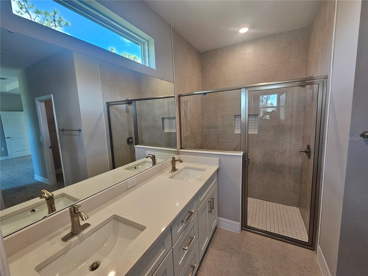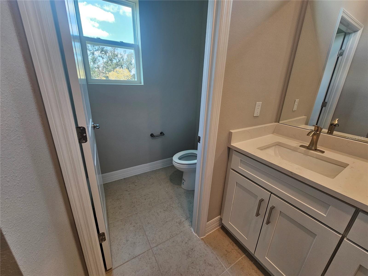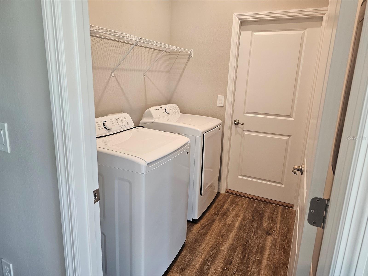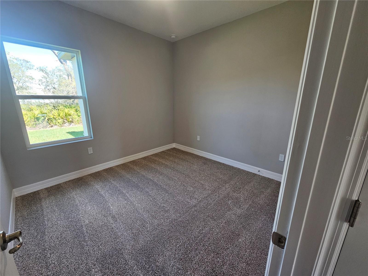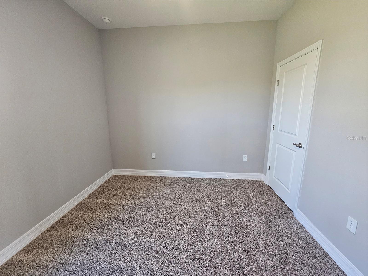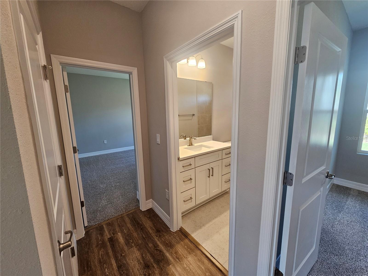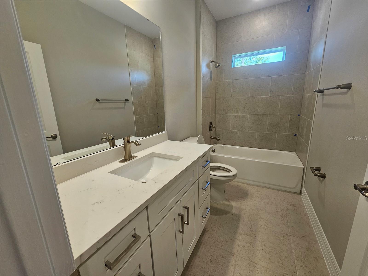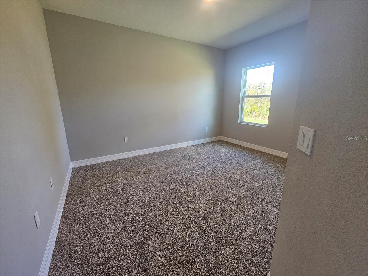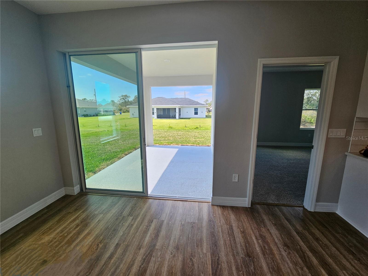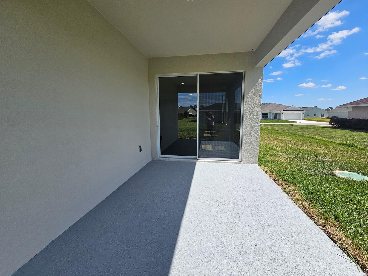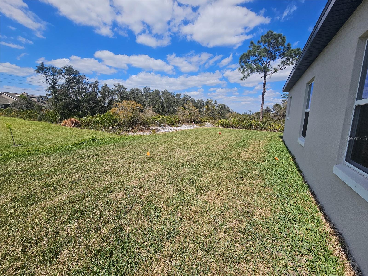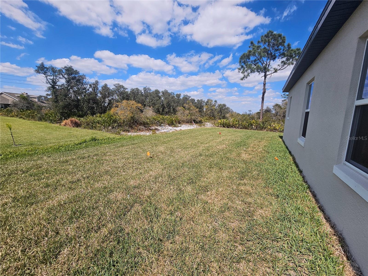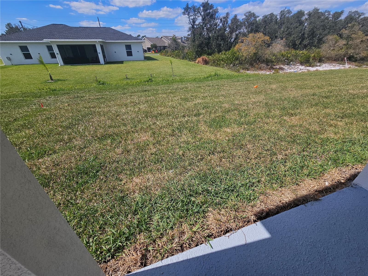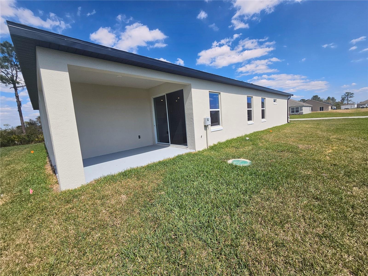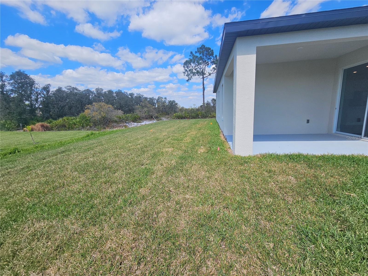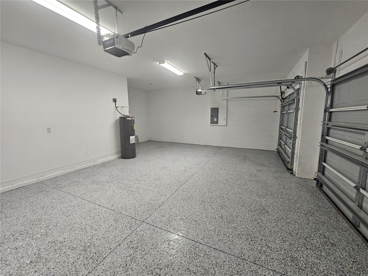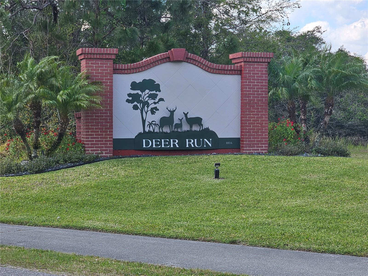4737 Myrtle Beach Drive, SEBRING, FL 33872
Contact Broker IDX Sites Inc.
Schedule A Showing
Request more information
- MLS#: O6290008 ( Residential )
- Street Address: 4737 Myrtle Beach Drive
- Viewed: 33
- Price: $394,500
- Price sqft: $141
- Waterfront: No
- Year Built: 2025
- Bldg sqft: 2800
- Bedrooms: 4
- Total Baths: 3
- Full Baths: 3
- Garage / Parking Spaces: 3
- Days On Market: 108
- Additional Information
- Geolocation: 27.5451 / -81.5255
- County: HIGHLANDS
- City: SEBRING
- Zipcode: 33872
- Subdivision: Sun N Lake
- Provided by: EXP REALTY LLC
- Contact: Lillian Metevier
- 888-883-8509

- DMCA Notice
-
Description**PRICE REDUCTION plus Seller offering up to $5,000 towards Buyer's closing cost at closing**. Welcome to this exceptional brand new 4 bedroom, 3 bathroom home with a spacious 3 car garage, perfectly situated in the highly coveted Sun N Lake community. Located directly across the street from the 4th and 5th holes of a world class 36 hole Championship golf course, this property offers an unparalleled lifestyle. Experience the pinnacle of Florida living with access to top tier resort style amenities, including tennis and pickleball courts, swimming pool, and a vibrant clubhouse. This home boasts impressive 9'4" ceilings that create an open and airy environment, complemented by waterproof and scratch resistant LVP flooring throughout the common areas. Step into the heart of the homethe kitchenfeaturing an entertaining island, exquisite quartz countertops, and high end Samsung stainless steel appliances, including a convenient pantry. The indoor laundry room is equipped with a new washer and dryer, ensuring added convenience. Indulge in the luxury and privacy of this thoughtfully designed 4 bedroom, 3 way split plan, featuring beautifully appointed full bathrooms with premium finishes. The primary bedroom, located at the rear of the home near the kitchen, showcases a tray ceiling, double walk in closets, and a modern ensuite complete with a double sink vanity, walk in shower, and water closet. Bedrooms 2 and 3 are strategically positioned on the side of the home, sharing a hall full bathroom. The 4th bedroom at the front offers versatility as a second master suite, ideal for guests or a home office, featuring its own full bathroom with a quartz vanity and tiled shower with a tub. The covered back patio provides an outstanding extension of the living space, perfect for entertaining or unwinding with family and friends. This modern, light filled open floor plan is a must see. Dont waitschedule your private tour today!
Property Location and Similar Properties
Features
Appliances
- Dishwasher
- Disposal
- Dryer
- Electric Water Heater
- Microwave
- Range
- Refrigerator
- Washer
Home Owners Association Fee
- 843.00
Association Name
- Sun 'n Lake Improvement District
Association Phone
- 863-382-2196
Carport Spaces
- 0.00
Close Date
- 0000-00-00
Cooling
- Central Air
Country
- US
Covered Spaces
- 0.00
Exterior Features
- Rain Gutters
- Sliding Doors
- Sprinkler Metered
Flooring
- Carpet
- Ceramic Tile
- Luxury Vinyl
Garage Spaces
- 3.00
Heating
- Electric
Insurance Expense
- 0.00
Interior Features
- Living Room/Dining Room Combo
- Open Floorplan
- Primary Bedroom Main Floor
- Split Bedroom
- Stone Counters
- Thermostat
- Tray Ceiling(s)
- Walk-In Closet(s)
Legal Description
- SUN N LAKE EST OF SEBRING UNIT 16 PB 10 PG 4 LOT 22 BLK 346
Levels
- One
Living Area
- 1990.00
Area Major
- 33872 - Sebring
Net Operating Income
- 0.00
New Construction Yes / No
- Yes
Occupant Type
- Vacant
Open Parking Spaces
- 0.00
Other Expense
- 0.00
Parcel Number
- C-04-34-28-160-3460-0220
Pets Allowed
- Yes
Property Condition
- Completed
Property Type
- Residential
Roof
- Shingle
Sewer
- Public Sewer
Tax Year
- 2024
Township
- 34S
Utilities
- Cable Available
- Cable Connected
- Electricity Connected
- Phone Available
- Public
- Sewer Connected
- Sprinkler Meter
- Water Connected
Views
- 33
Virtual Tour Url
- https://www.propertypanorama.com/instaview/stellar/O6290008
Water Source
- Public
Year Built
- 2025
Zoning Code
- R1A



