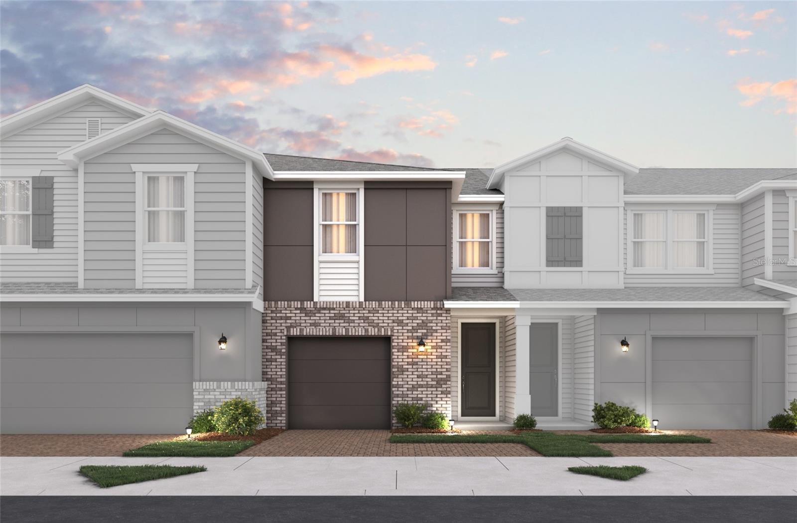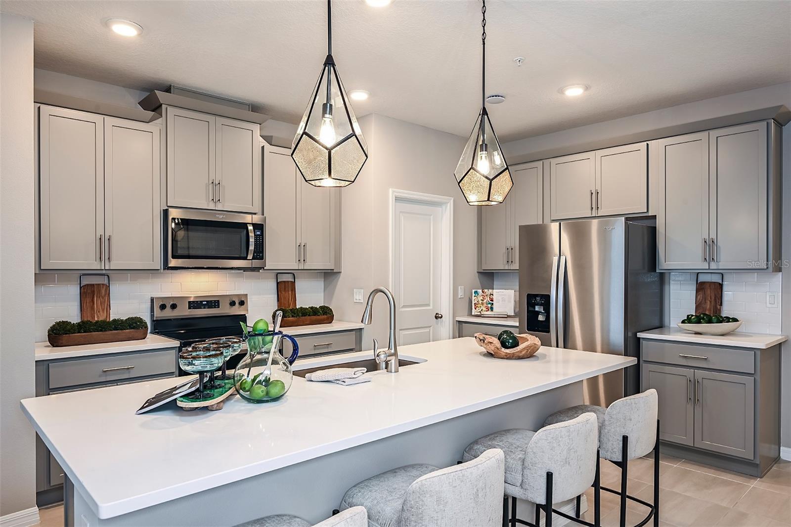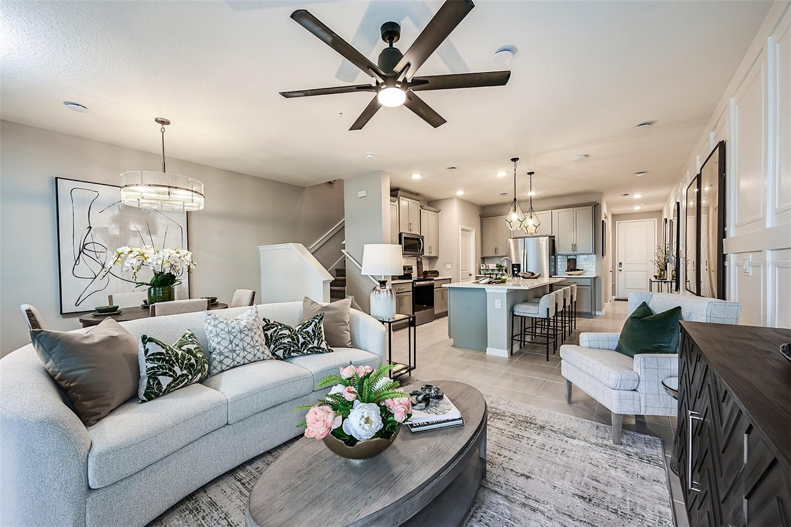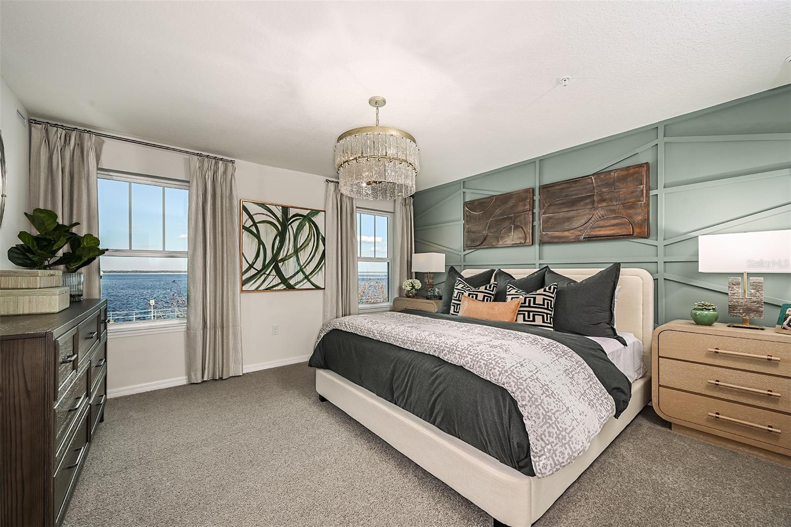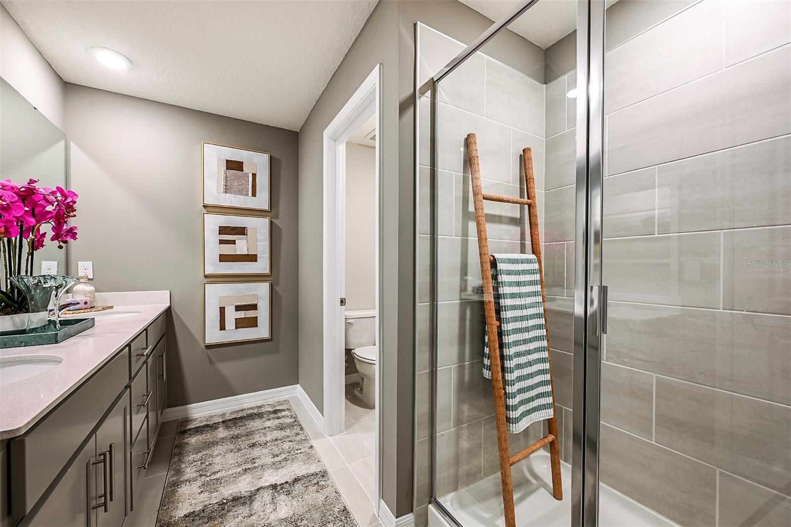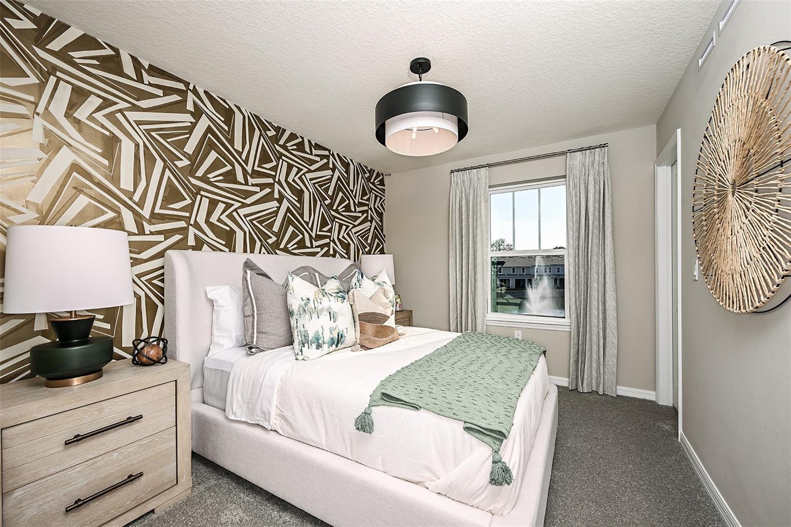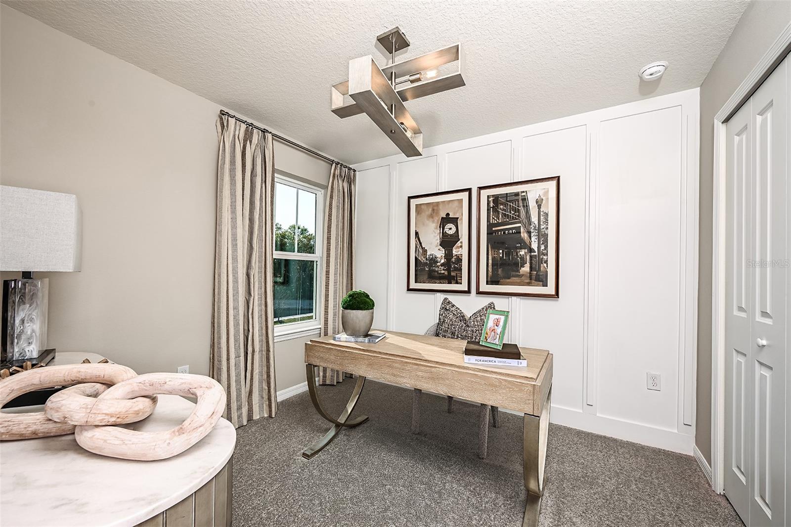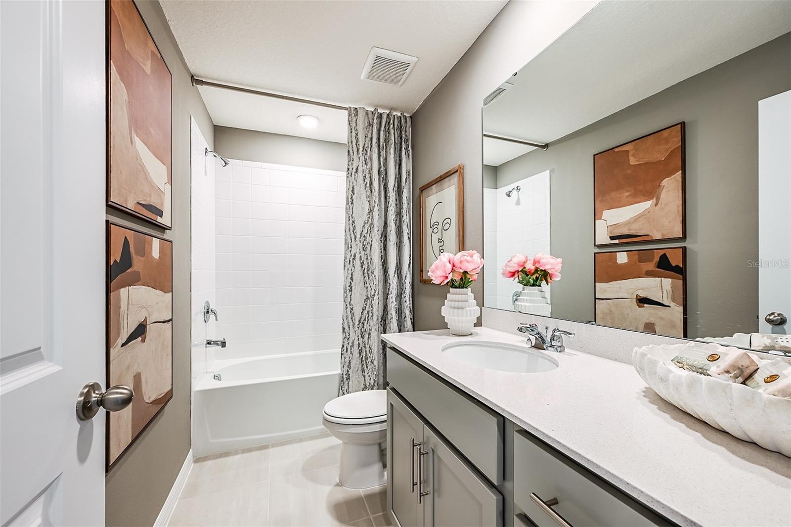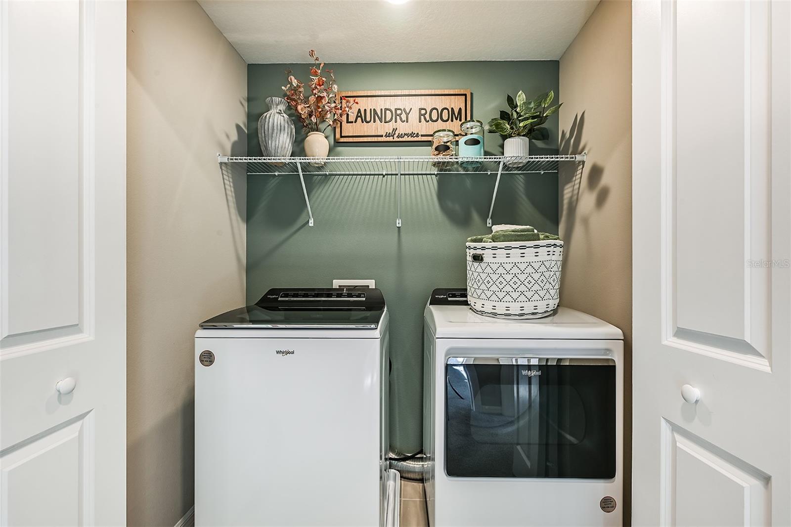1658 Greenleaf Woods Cove, OVIEDO, FL 32765
Contact Broker IDX Sites Inc.
Schedule A Showing
Request more information
- MLS#: O6289049 ( Residential )
- Street Address: 1658 Greenleaf Woods Cove
- Viewed: 65
- Price: $458,135
- Price sqft: $224
- Waterfront: No
- Year Built: 2025
- Bldg sqft: 2049
- Bedrooms: 3
- Total Baths: 3
- Full Baths: 2
- 1/2 Baths: 1
- Garage / Parking Spaces: 1
- Days On Market: 114
- Additional Information
- Geolocation: 28.6452 / -81.2329
- County: SEMINOLE
- City: OVIEDO
- Zipcode: 32765
- Subdivision: Towns At Greenleaf
- Elementary School: Evans Elementary
- Middle School: Tuskawilla Middle
- High School: Lake Howell High
- Provided by: KELLER WILLIAMS ADVANTAGE REALTY
- Contact: Larissa Suggs
- 407-977-7600

- DMCA Notice
-
DescriptionUnder Construction. Now offering Interest Rate Incentives!! Welcome to this beautifully designed 3 Bedroom, 2.5 Bath, Energy Star Certified townhome, offering modern finishes, an open concept layout, and quality craftsmanship. The main level features a chef inspired kitchen with Quartz countertops, stainless steel appliances, and 42" cabinets. The kitchen flows seamlessly into a bright and airy living space. Upstairs, you'll find the spacious primary bedroom complete with a walk in closet and a luxurious en suite bath with a large, semi frameless shower. Two additional bedrooms, a full bath, and a convenient laundry area complete the upper level. Enjoy the ease of a 1 car garage and a low maintenance lifestyle in a prime location near shopping, dining, and major highways. *The photos shown are renderings or images of a model of the same plan, and are not an actual representation of the home. They are for illustrative purposes only and depict an expected design of the home upon completion. Features, finishes, and layouts may vary.*
Property Location and Similar Properties
Features
Appliances
- Dishwasher
- Disposal
- Electric Water Heater
- Microwave
- Range
Home Owners Association Fee
- 271.64
Home Owners Association Fee Includes
- Maintenance Structure
- Maintenance Grounds
Association Name
- First Service Residential
Association Phone
- 4076440010
Builder Model
- Magnolia
Builder Name
- Beazer Homes
Carport Spaces
- 0.00
Close Date
- 0000-00-00
Cooling
- Central Air
Country
- US
Covered Spaces
- 0.00
Exterior Features
- Sidewalk
- Sliding Doors
Flooring
- Luxury Vinyl
Garage Spaces
- 1.00
Heating
- Central
- Electric
High School
- Lake Howell High
Insurance Expense
- 0.00
Interior Features
- Kitchen/Family Room Combo
- Living Room/Dining Room Combo
- Open Floorplan
Legal Description
- LOT 10 TOWNS AT GREENLEAF PLAT BOOK 91 PAGES 3-4
Levels
- Two
Living Area
- 1635.00
Middle School
- Tuskawilla Middle
Area Major
- 32765 - Oviedo
Net Operating Income
- 0.00
New Construction Yes / No
- Yes
Occupant Type
- Vacant
Open Parking Spaces
- 0.00
Other Expense
- 0.00
Parcel Number
- 20-21-31-508-0000-0070
Pets Allowed
- Yes
Possession
- Close Of Escrow
Property Condition
- Under Construction
Property Type
- Residential
Roof
- Shingle
School Elementary
- Evans Elementary
Sewer
- Public Sewer
Tax Year
- 2025
Township
- 21
Utilities
- BB/HS Internet Available
- Cable Available
- Electricity Connected
- Phone Available
- Sewer Connected
- Water Connected
View
- Trees/Woods
Views
- 65
Virtual Tour Url
- https://www.propertypanorama.com/instaview/stellar/O6289049
Water Source
- Public
Year Built
- 2025
Zoning Code
- PD



