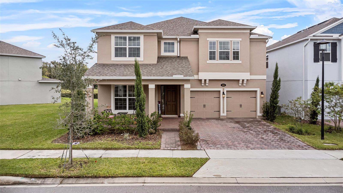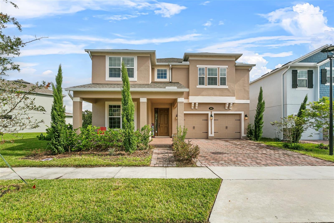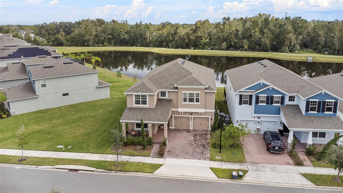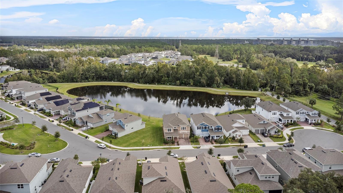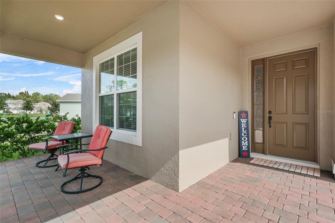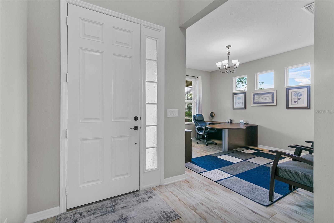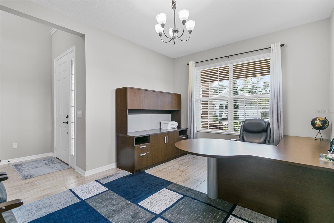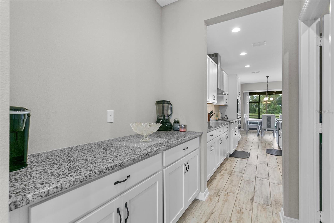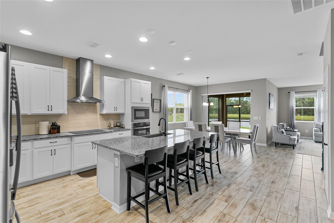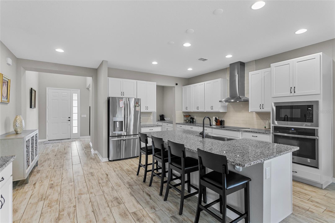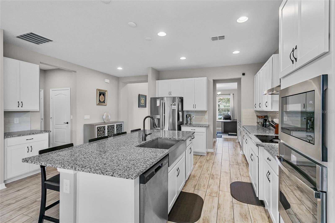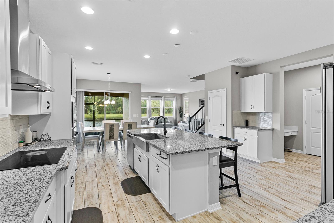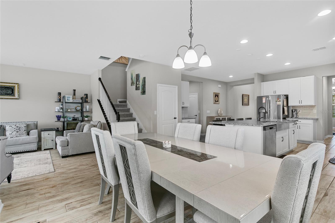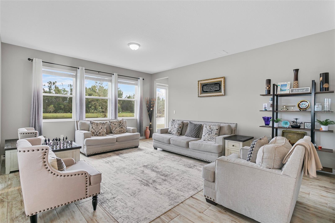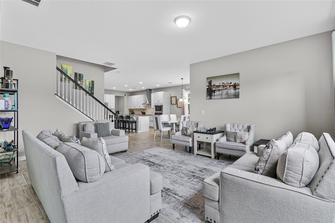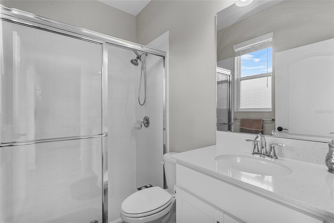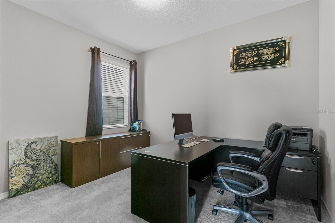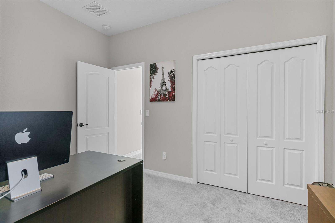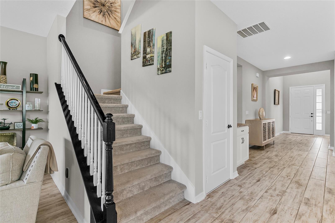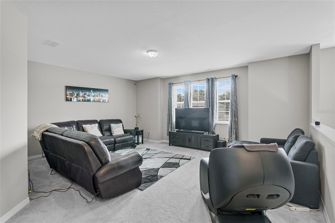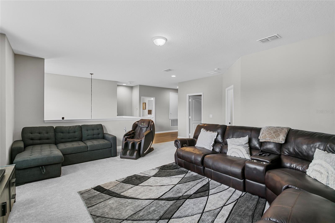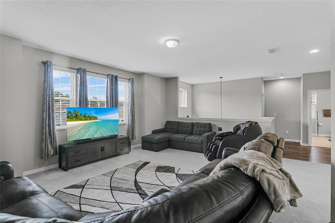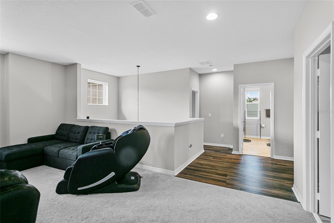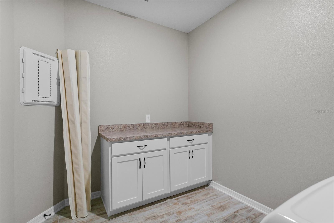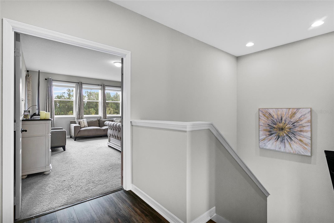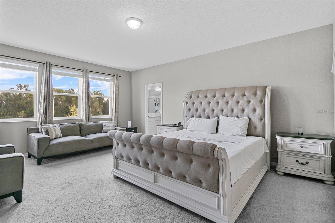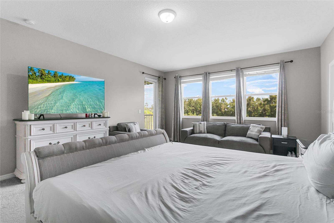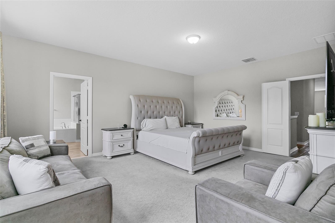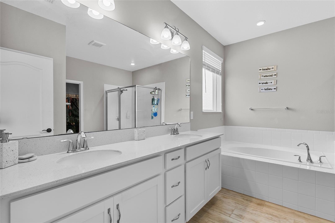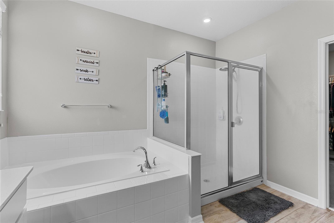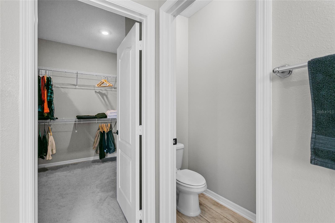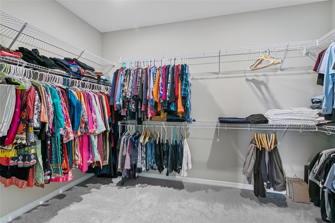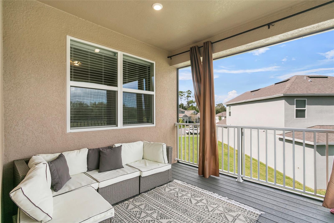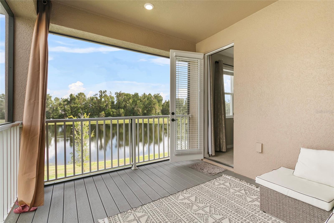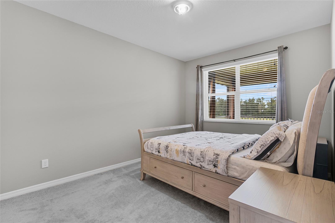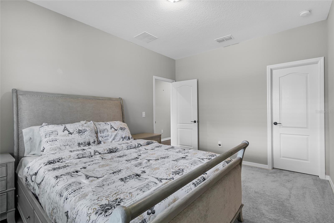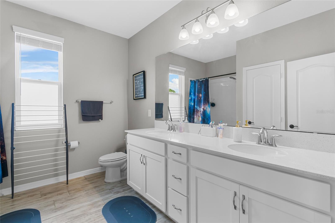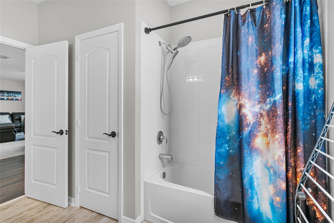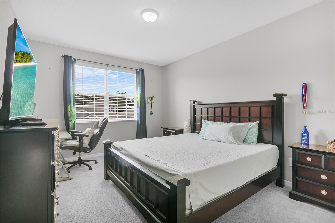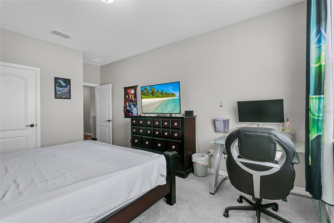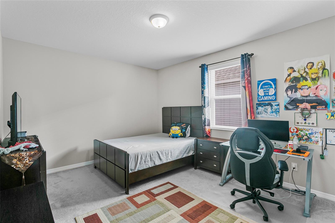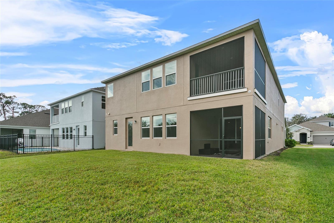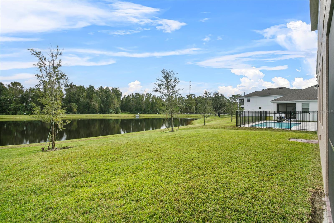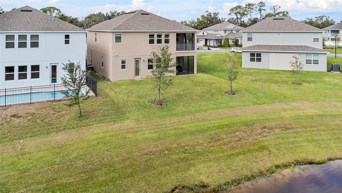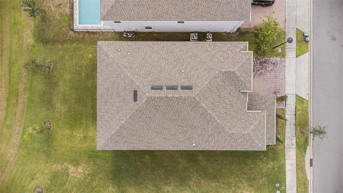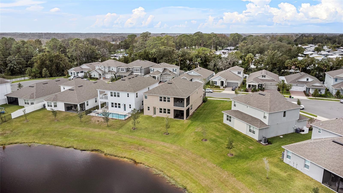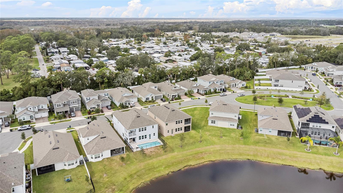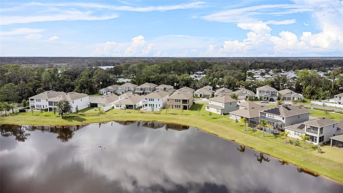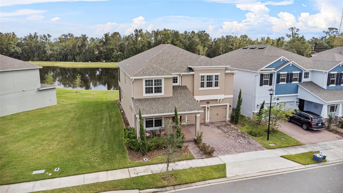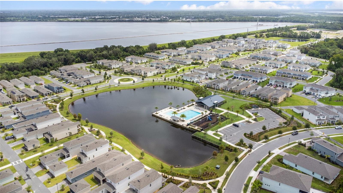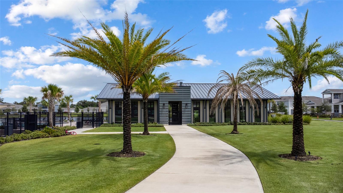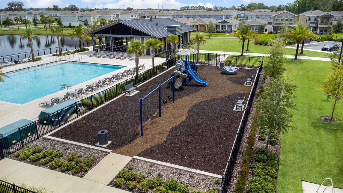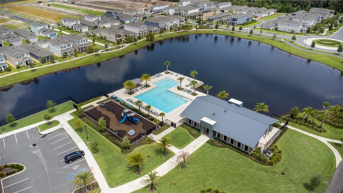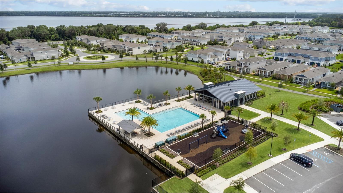889 Terrapin Drive, DEBARY, FL 32713
Contact Broker IDX Sites Inc.
Schedule A Showing
Request more information
- MLS#: O6287742 ( Residential )
- Street Address: 889 Terrapin Drive
- Viewed: 61
- Price: $675,000
- Price sqft: $140
- Waterfront: No
- Year Built: 2022
- Bldg sqft: 4823
- Bedrooms: 5
- Total Baths: 3
- Full Baths: 3
- Garage / Parking Spaces: 3
- Days On Market: 115
- Additional Information
- Geolocation: 28.8498 / -81.3391
- County: VOLUSIA
- City: DEBARY
- Zipcode: 32713
- Subdivision: Rivington Ph 1b
- Elementary School: Enterprise Elem
- Middle School: River Springs Middle School
- High School: University High School VOL
- Provided by: LIVELY REAL ESTATE
- Contact: Sabrina Varkony
- 386-251-2246

- DMCA Notice
-
DescriptionWelcome to 889 Terrapin Drive, a beautifully appointed Newport Model nestled in the sought after Rivington community of DeBary. With 5 bedrooms, 3 bathrooms, and 3,600 square feet of thoughtfully designed space, this 2022 built home delivers the perfect blend of functionality, comfort, and style. Step through the front door and youre greeted by a flexible bonus spaceideal for a formal dining room, home office, or creative studio. The heart of the home is the gourmet kitchen, featuring granite countertops, 42 inch cabinetry, a built in oven and microwave, range hood, and tons of natural lightall overlooking an open concept living and dining area thats perfect for everyday living and entertaining. The first floor also includes a private bedroom and full bath, ideal for guests or multigenerational living. Upstairs, a spacious loft offers the perfect second living areagreat for movie nights, a playroom, or a home gym. The primary suite is a true retreat, featuring oversized windows, private balcony access, and a spa inspired ensuite with a garden tub, walk in shower, and a massive walk in closet. Three additional bedrooms upstairs offer comfort and privacy for everyone in the household. Enjoy peaceful mornings and lively evenings on the covered back patio or the serene upstairs balcony. With the builders structural warranty in place through 2035, you can move in with confidence. Living in Rivington means access to resort style amenities, including a sparkling pool, indoor/outdoor pavilion, playground, walking trails, and beautifully maintained green spaces. Offered at $675,000, this home is ready for you to move in and make it your own. Schedule your private showing today!
Property Location and Similar Properties
Features
Appliances
- Built-In Oven
- Dishwasher
- Disposal
- Electric Water Heater
- Microwave
- Range Hood
Home Owners Association Fee
- 12.00
Association Name
- Jennifer Jordan
Association Phone
- 2818700585
Builder Model
- Newport
Builder Name
- M/I Homes
Carport Spaces
- 0.00
Close Date
- 0000-00-00
Cooling
- Central Air
- Zoned
Country
- US
Covered Spaces
- 0.00
Exterior Features
- Balcony
- Rain Gutters
- Sidewalk
- Sliding Doors
Flooring
- Carpet
- Tile
- Wood
Garage Spaces
- 3.00
Heating
- Electric
High School
- University High School-VOL
Insurance Expense
- 0.00
Interior Features
- Eat-in Kitchen
- High Ceilings
- Kitchen/Family Room Combo
- Open Floorplan
- PrimaryBedroom Upstairs
- Split Bedroom
- Thermostat
- Walk-In Closet(s)
Legal Description
- 8-19-30 LOT 169 RIVINGTON PHASE 1B MB 62 PGS 61-65 PER OR 8072 PG 2187 PER OR 8230 PG 1692
Levels
- Two
Living Area
- 3689.00
Middle School
- River Springs Middle School
Area Major
- 32713 - Debary
Net Operating Income
- 0.00
Occupant Type
- Owner
Open Parking Spaces
- 0.00
Other Expense
- 0.00
Parcel Number
- 19-30-08-03-00-1690
Parking Features
- Driveway
- Garage Door Opener
Pets Allowed
- Yes
Property Type
- Residential
Roof
- Shingle
School Elementary
- Enterprise Elem
Sewer
- Public Sewer
Style
- Ranch
Tax Year
- 2024
Township
- 19
Utilities
- Cable Available
- Electricity Connected
- Public
- Sewer Connected
- Sprinkler Meter
- Sprinkler Recycled
- Underground Utilities
- Water Connected
View
- Trees/Woods
- Water
Views
- 61
Water Source
- Public
Year Built
- 2022
Zoning Code
- RES



