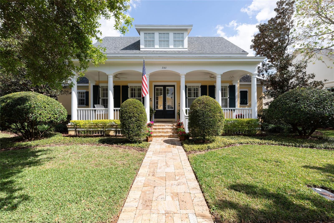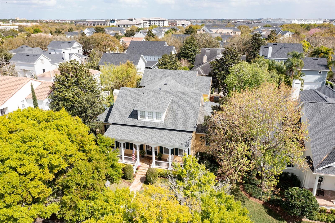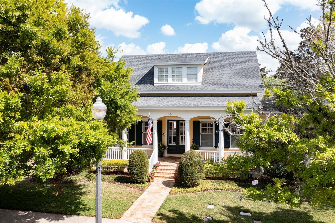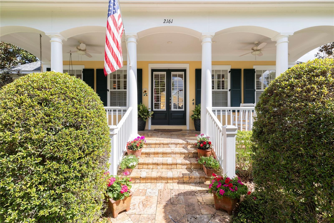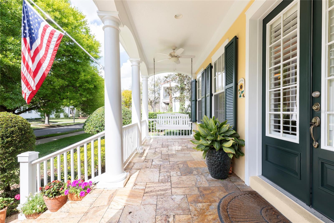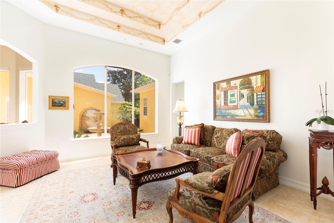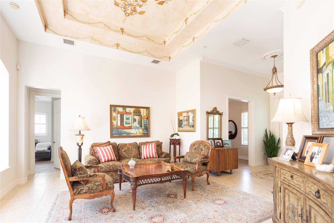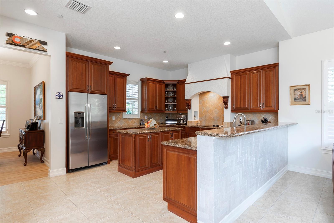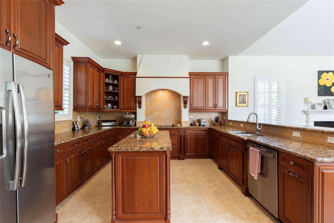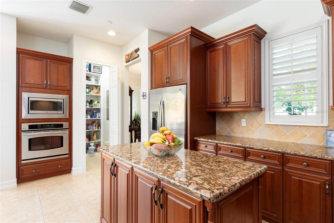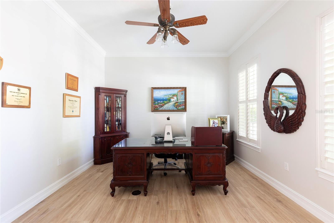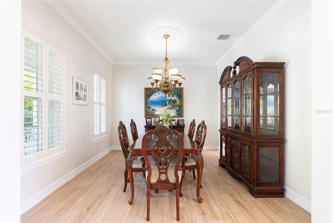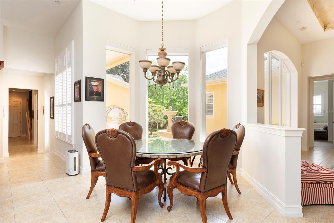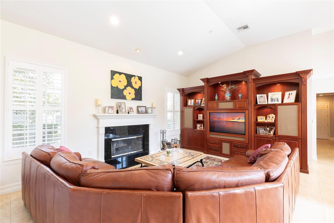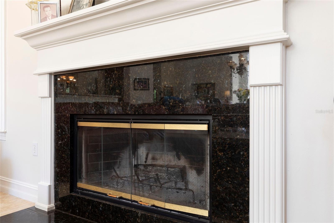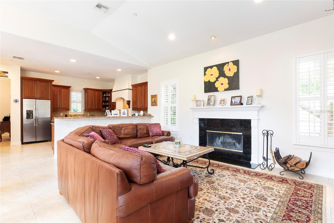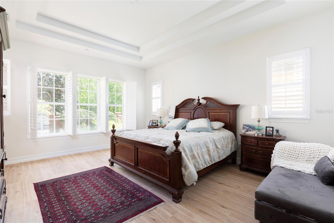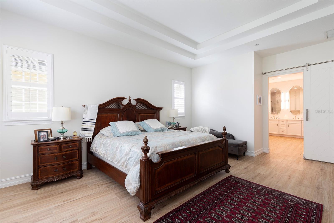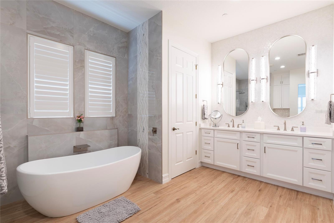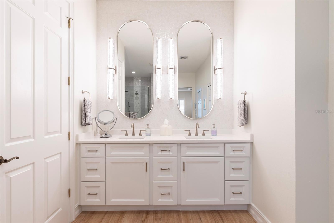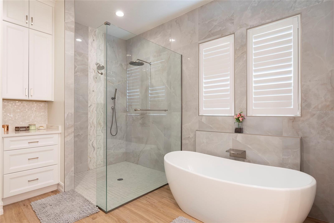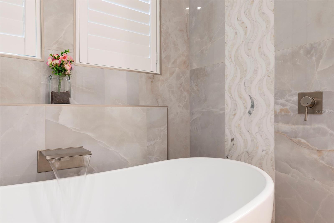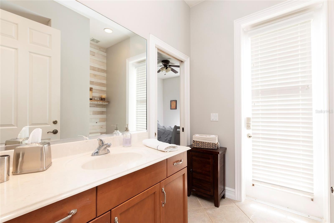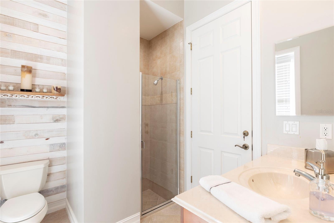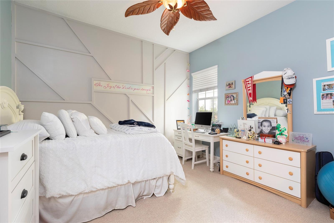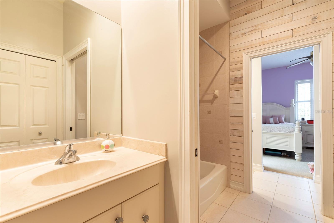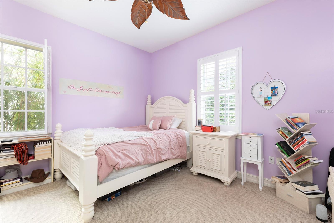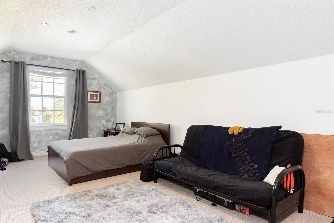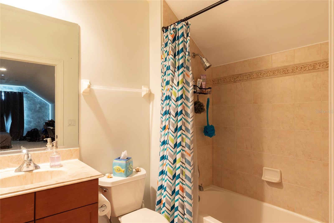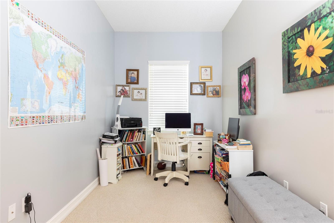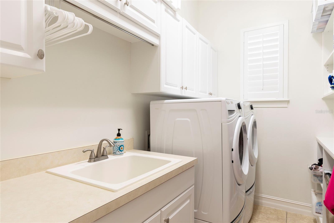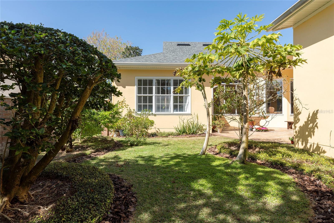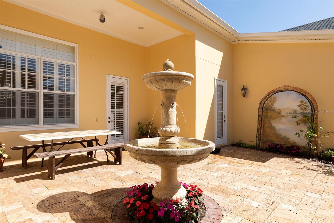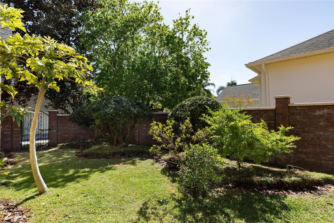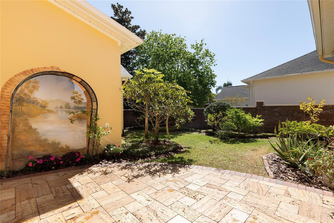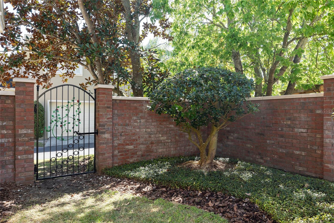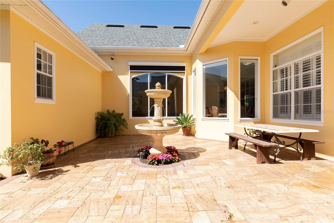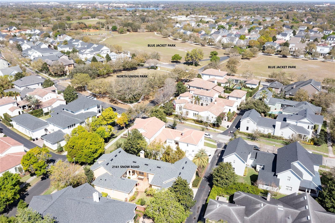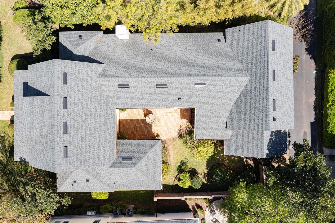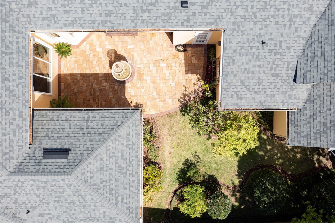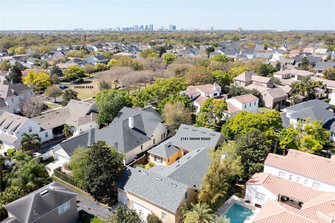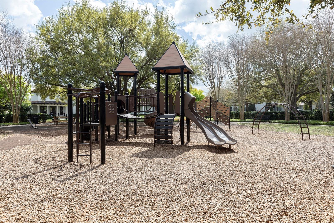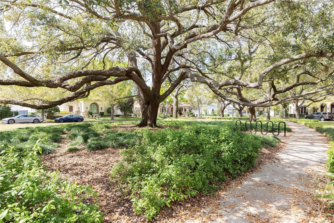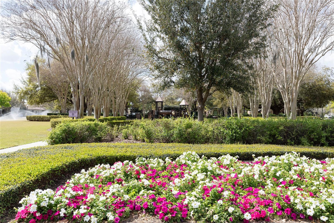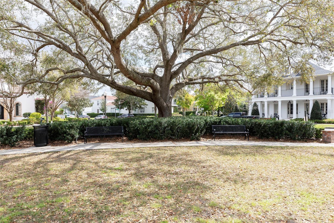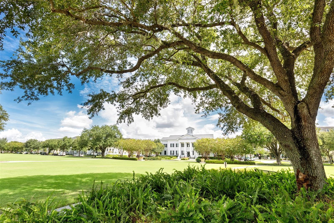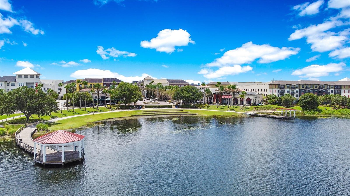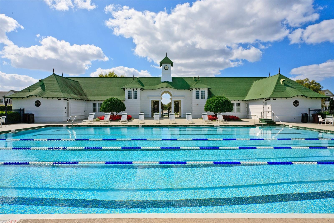2161 Snow Road, ORLANDO, FL 32814
Contact Broker IDX Sites Inc.
Schedule A Showing
Request more information
- MLS#: O6287408 ( Residential )
- Street Address: 2161 Snow Road
- Viewed: 62
- Price: $1,490,000
- Price sqft: $301
- Waterfront: No
- Year Built: 2004
- Bldg sqft: 4953
- Bedrooms: 5
- Total Baths: 4
- Full Baths: 4
- Garage / Parking Spaces: 3
- Days On Market: 118
- Additional Information
- Geolocation: 28.5707 / -81.3345
- County: ORANGE
- City: ORLANDO
- Zipcode: 32814
- Subdivision: Baldwin Park
- Elementary School: Baldwin Park Elementary
- Middle School: Glenridge Middle
- High School: Winter Park High
- Provided by: CORCORAN PREMIER REALTY
- Contact: Greg Martinez
- 407-965-1155

- DMCA Notice
-
DescriptionFirst time on the market. This classic Baldwin Park treasure showcases an expanded version of the coveted single story Dorchester floor plan by ISSA HOMES. This exceptional manor home offers 5 bedrooms, 4 bathrooms, and 3,713 square feet of refined living space, complete with a 3 car garage. The thoughtful layout features dual home offices, formal dining and living areas with 13 foot ceilings, and an exquisite hand painted ceiling medallion. Finishes include 8 foot doors, crown molding and plantation shutters. The heart of this residence features a newly renovated 2025 island kitchen with new quartz counter tops, new tile backsplash, new sink, refinished cabinetry and range hood, stainless steel appliances, walk in pantry and 9 foot breakfast bar that flows into the family room, showcasing 12 foot ceilings and a wood burning fireplace. Perfect for entertaining large gatherings or enjoying family moments. The 2024 primary suite renovation offers pure luxury with an oversized glass enclosed dual shower, large soaking tub, custom built designer vanities and 2 walk in closets. Outside, discover a stunning travertine courtyard with fountain and hand painted mural. The lushly landscaped backyard, enclosed by a brick privacy wall, creates a private sanctuary visible from the breakfast nook, formal living area, and primary suite. Recent upgrades include new premium flooring in formal areas (2024) and a new roof (2023).Ideally situated between two charming pocket parks, this home offers serene greenspace views directly from the inviting front porch. The peaceful setting creates a natural extension of your living space while maintaining privacy. The quiet street remains within easy walking distance to Blue Jacket Park, community pools, schools and Village Center shops with award winning restaurants.
Property Location and Similar Properties
Features
Appliances
- Cooktop
- Dishwasher
- Disposal
- Electric Water Heater
- Microwave
- Refrigerator
Association Amenities
- Fence Restrictions
- Trail(s)
Home Owners Association Fee
- 553.50
Home Owners Association Fee Includes
- Pool
Association Name
- Stacey Fryrear Sentry Mgt.
Association Phone
- 407-740-0711
Carport Spaces
- 0.00
Close Date
- 0000-00-00
Cooling
- Central Air
Country
- US
Covered Spaces
- 0.00
Exterior Features
- Courtyard
Flooring
- Carpet
- Ceramic Tile
Garage Spaces
- 3.00
Heating
- Central
High School
- Winter Park High
Insurance Expense
- 0.00
Interior Features
- Ceiling Fans(s)
- Crown Molding
- Open Floorplan
- Solid Wood Cabinets
- Stone Counters
- Thermostat
- Tray Ceiling(s)
- Walk-In Closet(s)
- Window Treatments
Legal Description
- BALDWIN PARK UNIT 4 54/86 LOT 691
Levels
- Two
Living Area
- 3713.00
Middle School
- Glenridge Middle
Area Major
- 32814 - Orlando
Net Operating Income
- 0.00
Occupant Type
- Owner
Open Parking Spaces
- 0.00
Other Expense
- 0.00
Parcel Number
- 17-22-30-0524-06-910
Parking Features
- Alley Access
- Garage Door Opener
- Garage Faces Rear
- On Street
Pets Allowed
- Yes
Property Type
- Residential
Roof
- Shingle
School Elementary
- Baldwin Park Elementary
Sewer
- Public Sewer
Style
- Traditional
Tax Year
- 2024
Township
- 22
Utilities
- BB/HS Internet Available
- Electricity Connected
- Public
- Sewer Connected
- Sprinkler Recycled
- Underground Utilities
- Water Connected
Views
- 62
Virtual Tour Url
- https://www.tourfactory.com/idxr3193675
Water Source
- Public
Year Built
- 2004
Zoning Code
- PD



