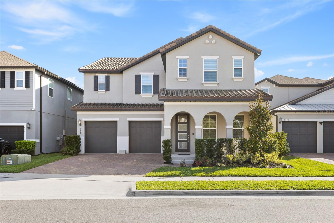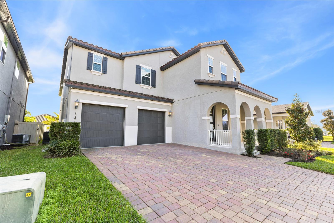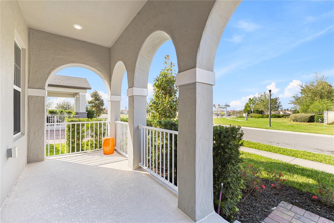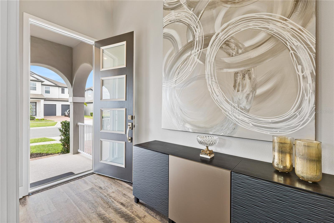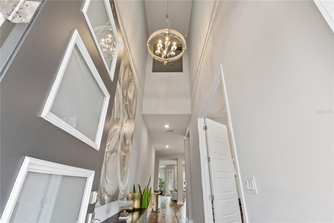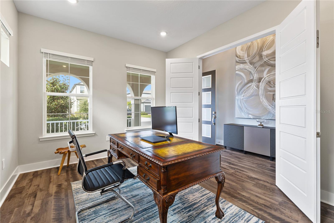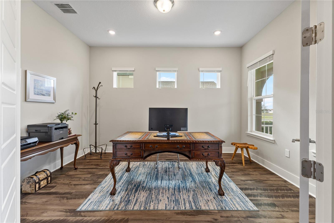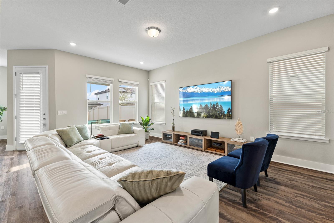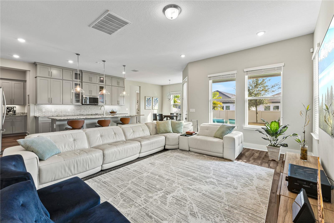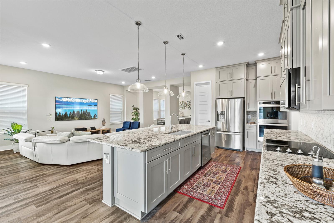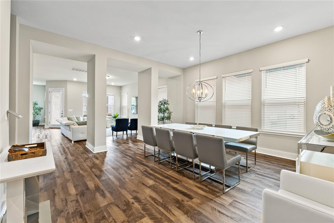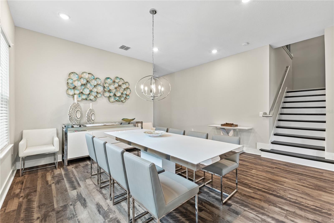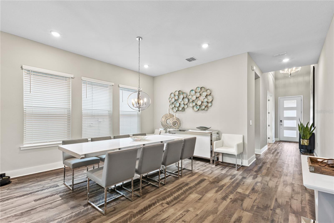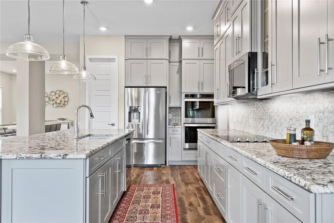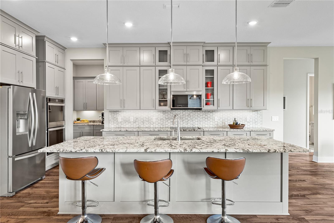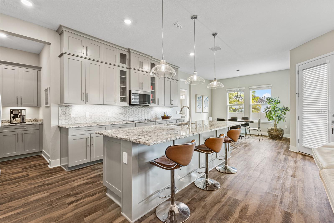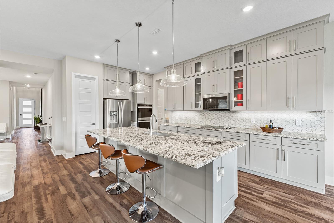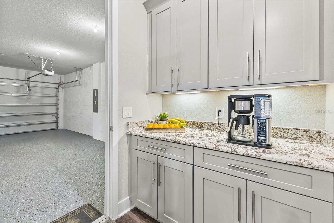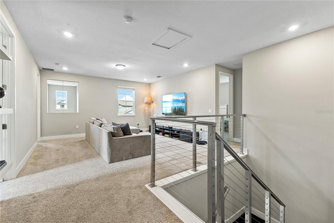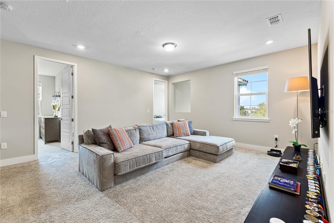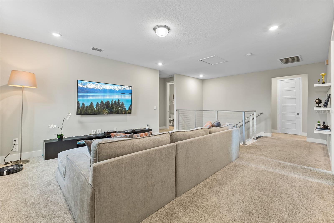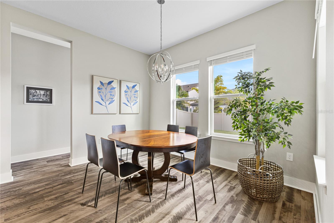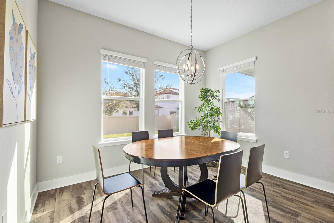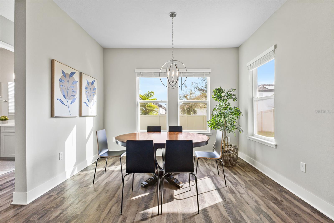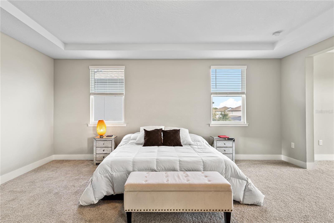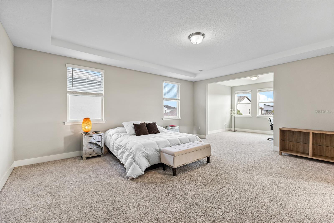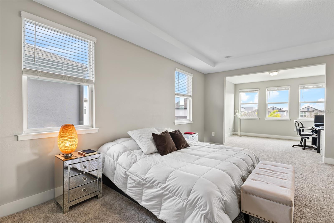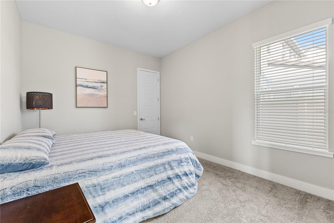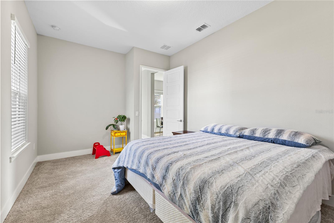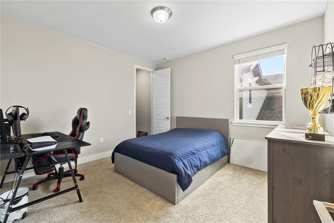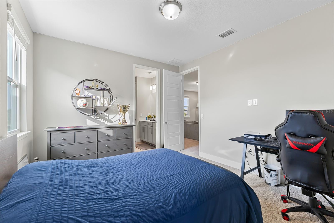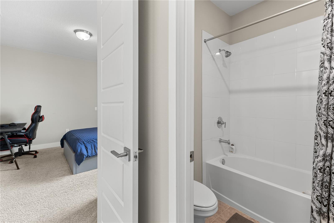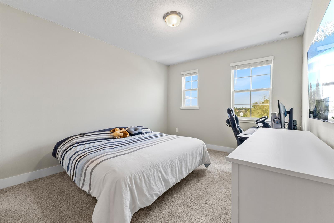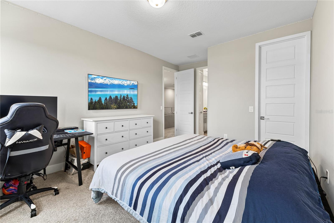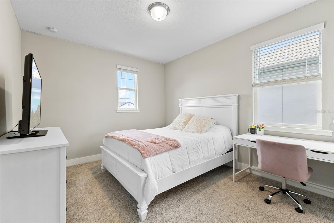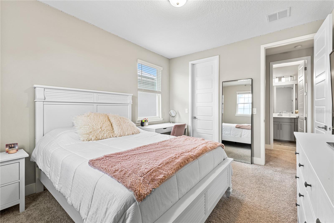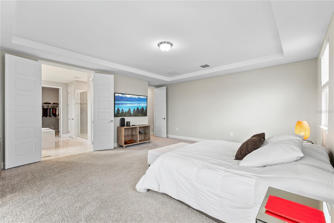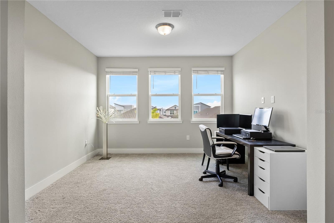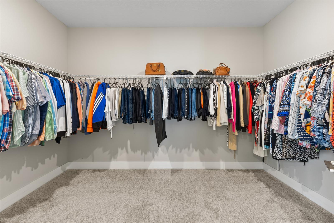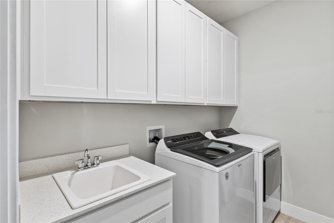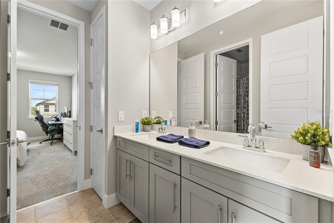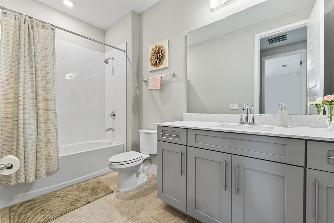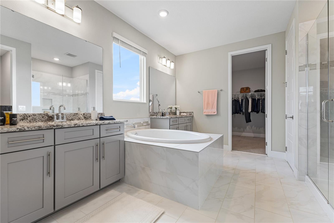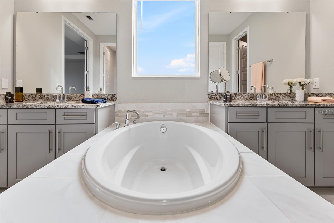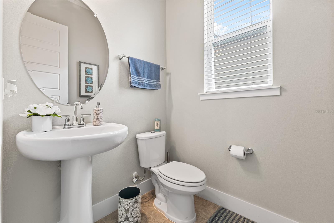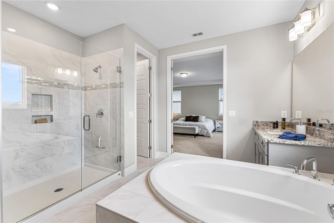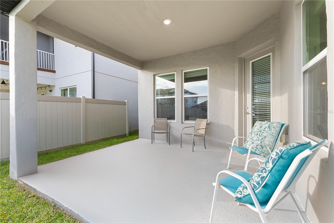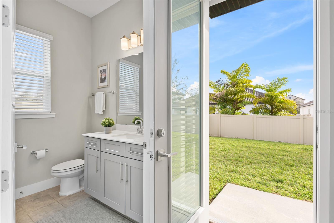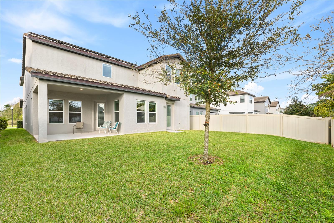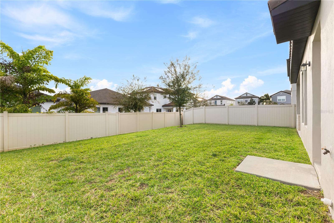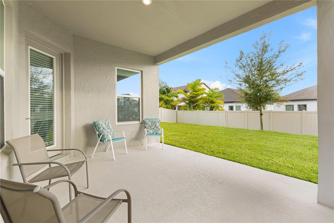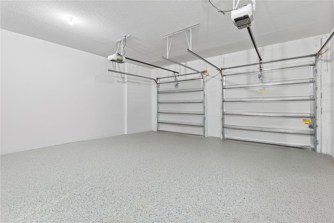9947 Summerlake Groves Street, WINTER GARDEN, FL 34787
Contact Broker IDX Sites Inc.
Schedule A Showing
Request more information
- MLS#: O6286944 ( Residential )
- Street Address: 9947 Summerlake Groves Street
- Viewed: 59
- Price: $1,195,000
- Price sqft: $233
- Waterfront: No
- Year Built: 2021
- Bldg sqft: 5132
- Bedrooms: 5
- Total Baths: 5
- Full Baths: 4
- 1/2 Baths: 1
- Garage / Parking Spaces: 2
- Days On Market: 119
- Additional Information
- Geolocation: 28.4197 / -81.6231
- County: ORANGE
- City: WINTER GARDEN
- Zipcode: 34787
- Subdivision: Watermark Ph 4a
- Elementary School: Panther Lake Elementary
- Middle School: Hamlin Middle
- High School: Horizon High School
- Provided by: WRA BUSINESS & REAL ESTATE
- Contact: Ligia Coelho
- 407-512-1008

- DMCA Notice
-
DescriptionExceptional Home in the Sought After Watermark Community Horizon West Discover the perfect blend of elegance, comfort, and convenience in this stunning two story home located in the highly desirable Watermark community in Horizon West. Designed to impress, this residence offers the lifestyle you've been searching for in one of Central Floridas fastest growing areas. As you step inside, you're welcomed by soaring ceilings and a spacious, light filled layout that creates an immediate sense of warmth and sophistication. Featuring 5 generously sized bedrooms and 4.5 bathrooms, this home was built to comfortably accommodate families of all sizes. The upstairs master suite serves as a private sanctuary with a luxurious ensuite bath and a walk in closet. A versatile loft on the second floor provides extra space for a media room, play area, or additional lounge. The heart of the home is the gourmet kitchencomplete with quartz countertops, contemporary cabinetry, a large central island, and stainless steel appliancesperfect for entertaining or simply enjoying family meals. Rich laminate flooring enhances the living spaces, while the plush carpet in the bedrooms adds a cozy touch. Each bedroom is thoughtfully designed with built in closets for added convenience and organization. The home includes solar panels, offering energy efficiency and lower utility bills, while contributing to a more sustainable lifestyle. A dedicated office space is ideal for remote work or a quiet study area. Outdoor living is just as inviting, with both front and rear balconies, plus a spacious backyard area perfect for enjoying Floridas sunny weather. A full bathroom located just off the kitchen provides easy access from the outdoor areas, making hosting gatherings a breeze. Watermark residents enjoy resort style amenities, including a sparkling community pool, playground, tennis courts, and scenic walking trails. The location is unbeatablenear to Horizon West High School and Panther Lake Elementary School, and just minutes from top rated dining, shopping, and entertainment. Plus, you're only a 15 minute drive to the magic of Walt Disney World!
Property Location and Similar Properties
Features
Appliances
- Dishwasher
- Dryer
- Microwave
- Range
- Refrigerator
- Washer
Home Owners Association Fee
- 159.00
Association Name
- MANUEL TRINIDAD
Association Phone
- 407-614-5956
Carport Spaces
- 0.00
Close Date
- 0000-00-00
Cooling
- Central Air
Country
- US
Covered Spaces
- 0.00
Exterior Features
- Garden
- Lighting
- Sidewalk
Flooring
- Carpet
- Ceramic Tile
- Vinyl
Garage Spaces
- 2.00
Heating
- Central
High School
- Horizon High School
Insurance Expense
- 0.00
Interior Features
- Eat-in Kitchen
- Kitchen/Family Room Combo
- Living Room/Dining Room Combo
- Open Floorplan
- PrimaryBedroom Upstairs
- Solid Wood Cabinets
- Stone Counters
- Thermostat
- Walk-In Closet(s)
Legal Description
- WATERMARK PHASE 4A 102/108 LOT 829
Levels
- Two
Living Area
- 4114.00
Middle School
- Hamlin Middle
Area Major
- 34787 - Winter Garden/Oakland
Net Operating Income
- 0.00
Occupant Type
- Vacant
Open Parking Spaces
- 0.00
Other Expense
- 0.00
Parcel Number
- 09-24-27-7559-08-290
Parking Features
- Garage Door Opener
Pets Allowed
- Breed Restrictions
- Yes
Property Type
- Residential
Roof
- Shingle
School Elementary
- Panther Lake Elementary
Sewer
- Public Sewer
Tax Year
- 2024
Township
- 24
Utilities
- Cable Available
- Electricity Available
- Sewer Available
- Water Available
Views
- 59
Virtual Tour Url
- https://www.propertypanorama.com/instaview/stellar/O6286944
Water Source
- Public
Year Built
- 2021
Zoning Code
- P-D



