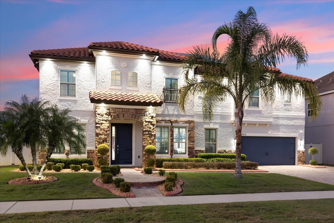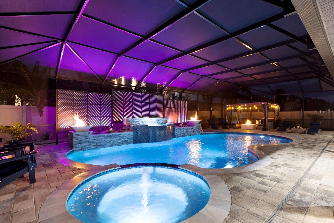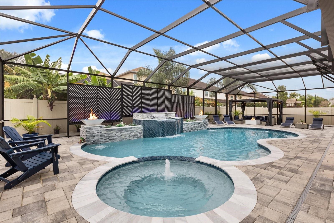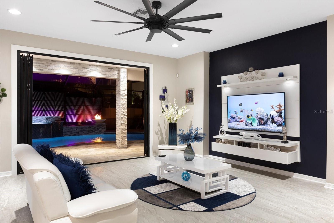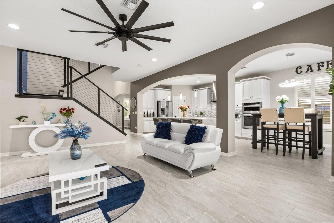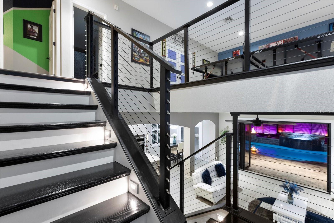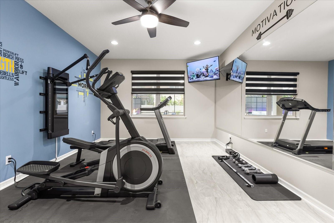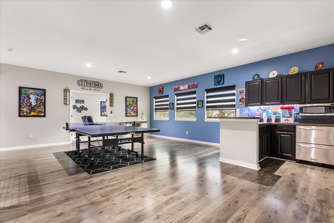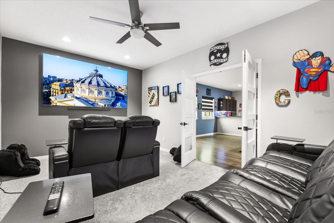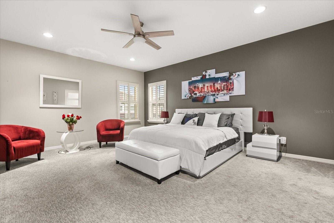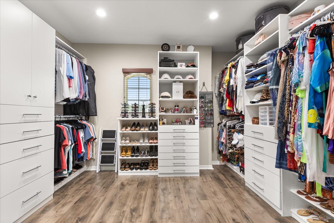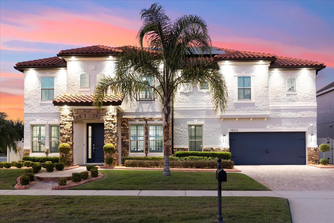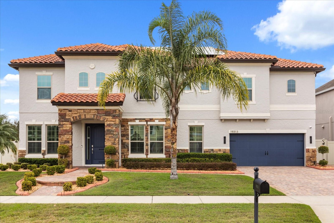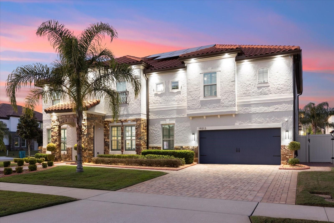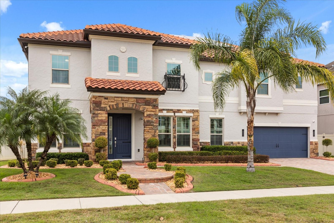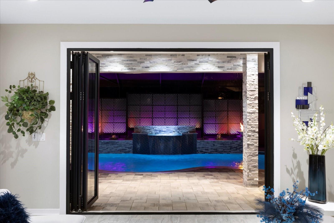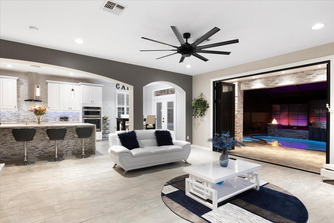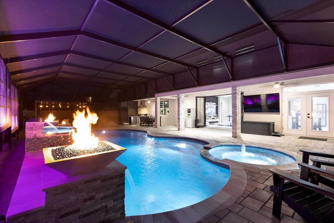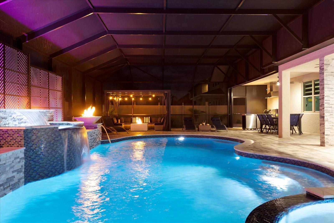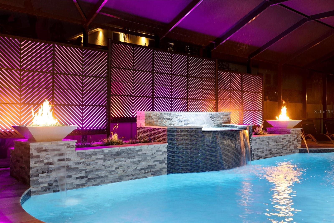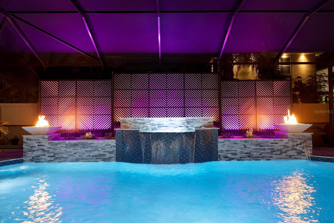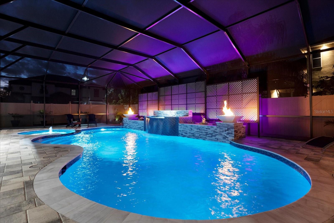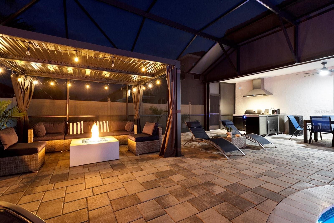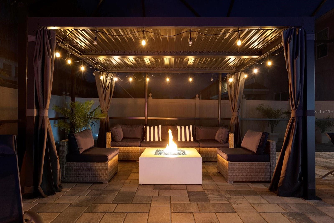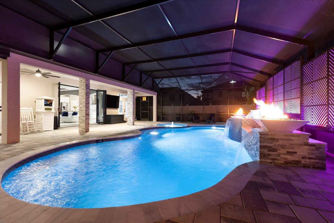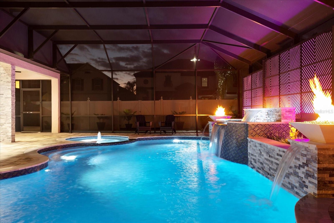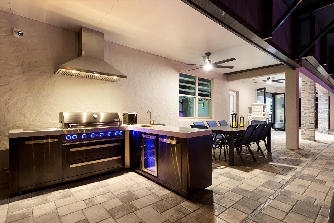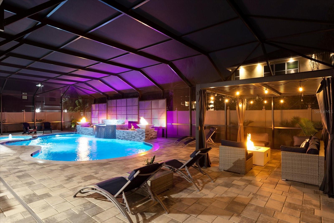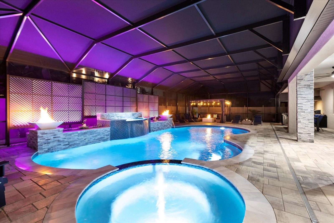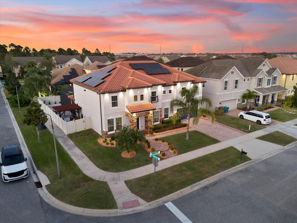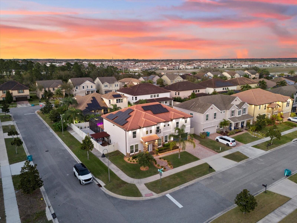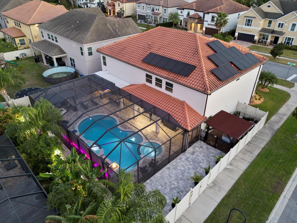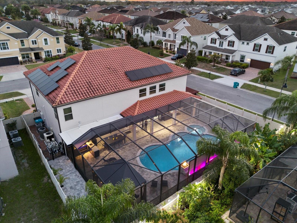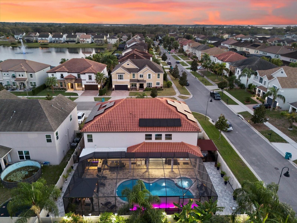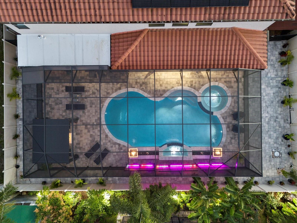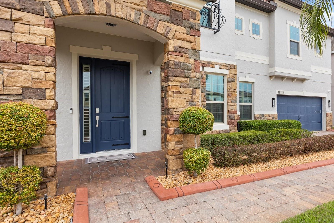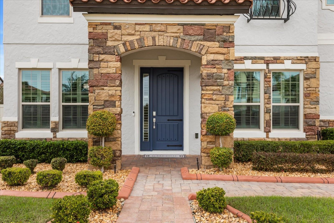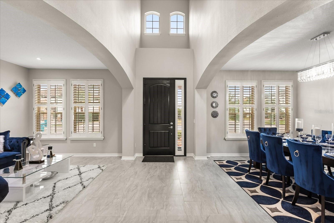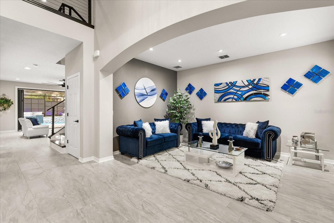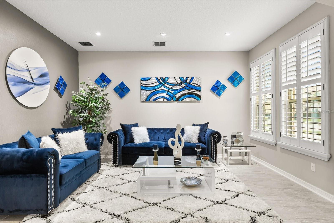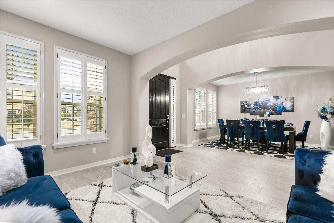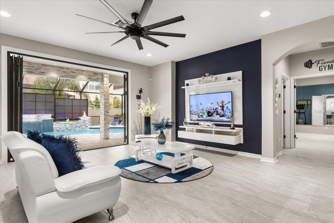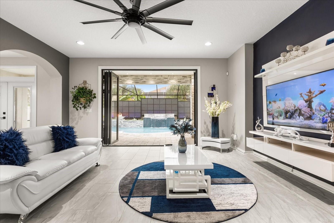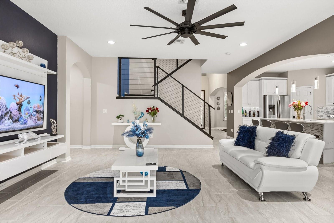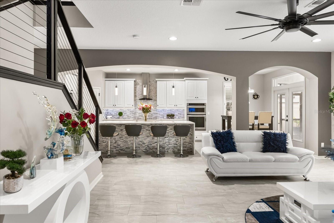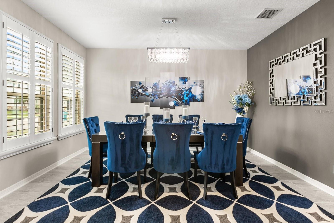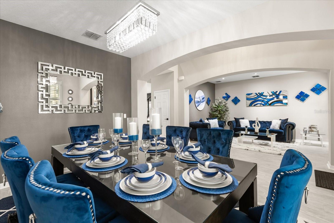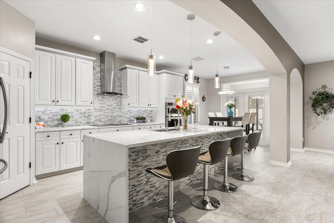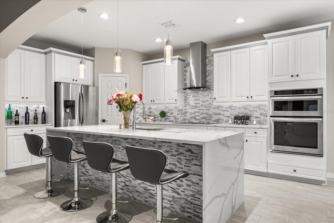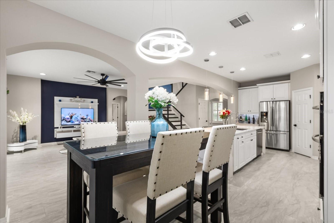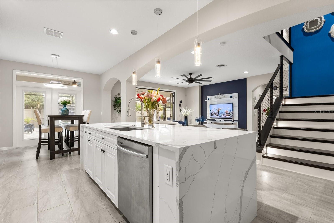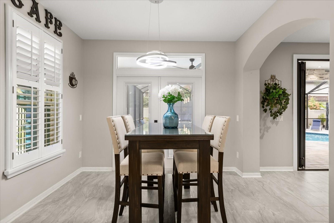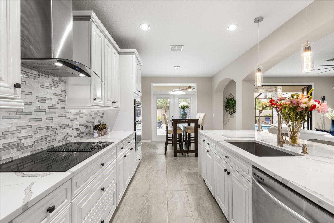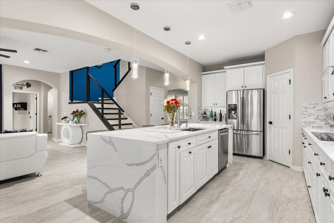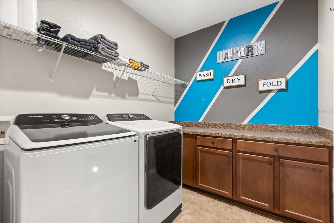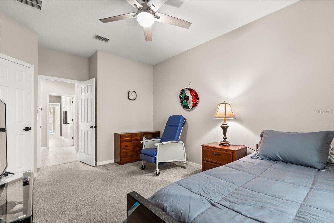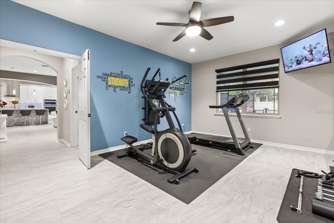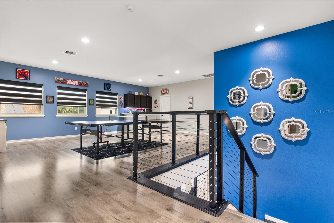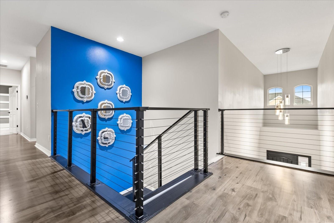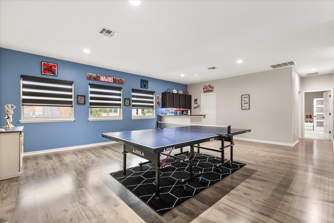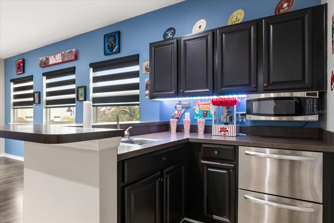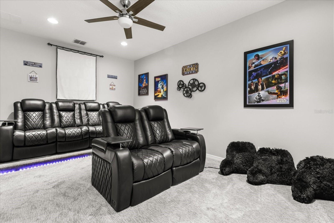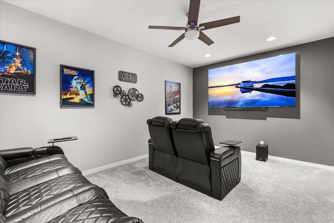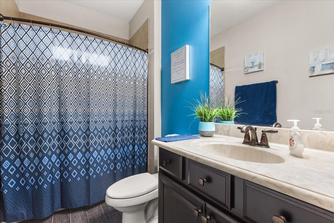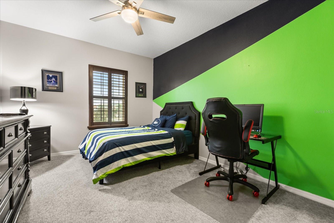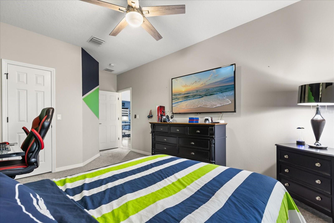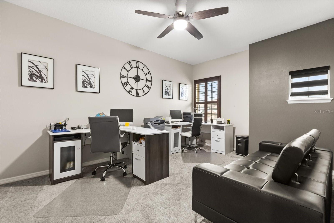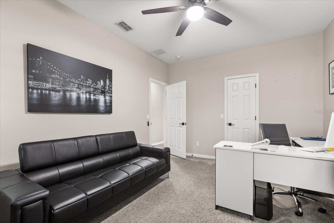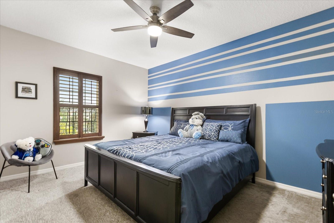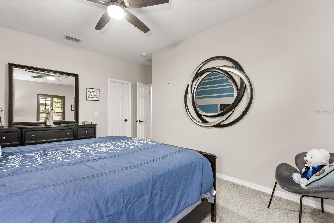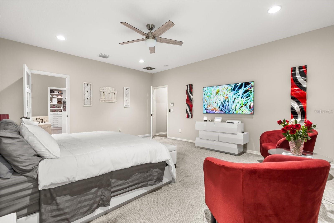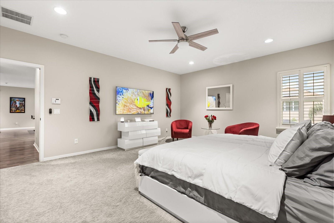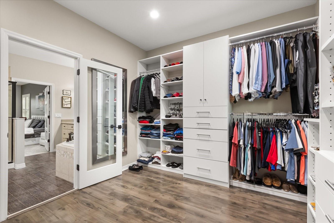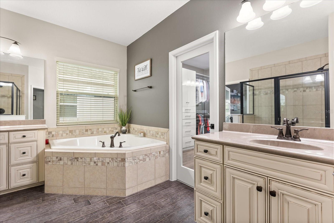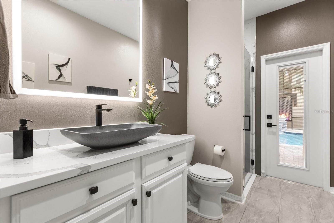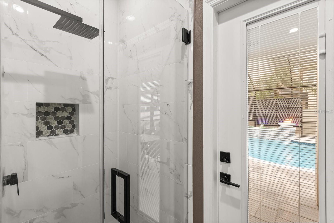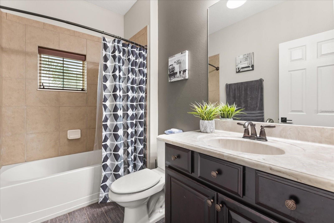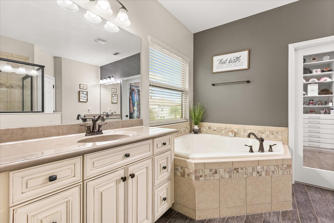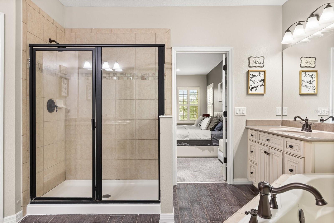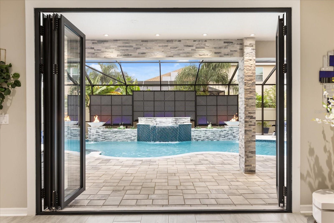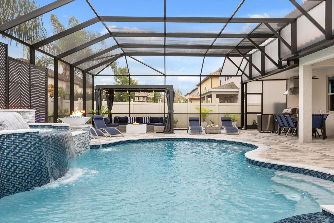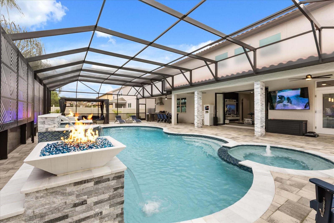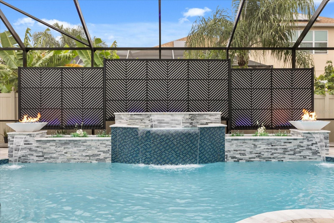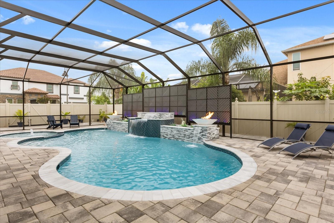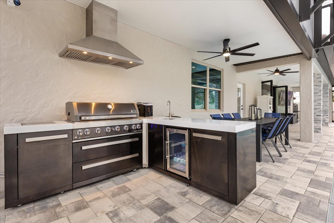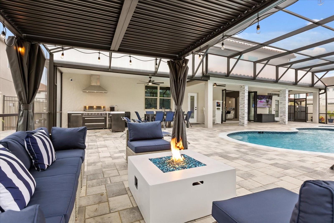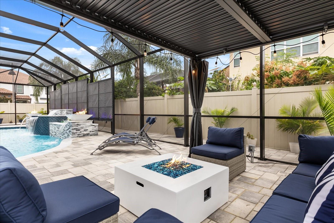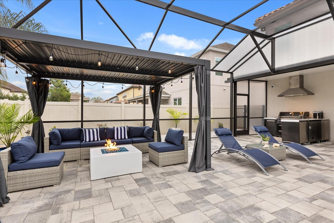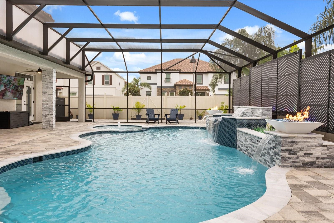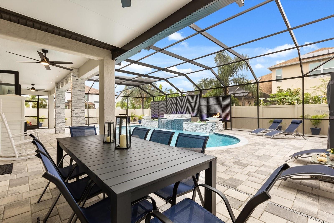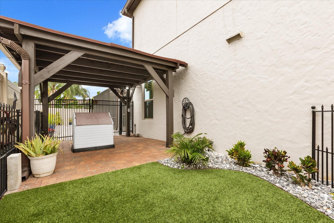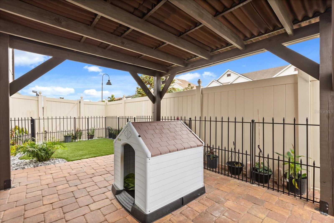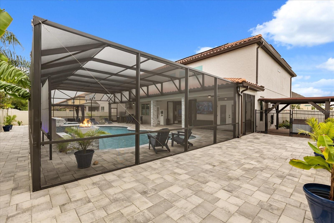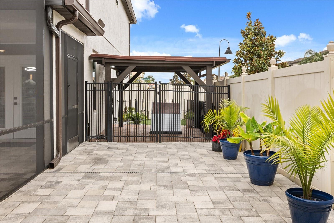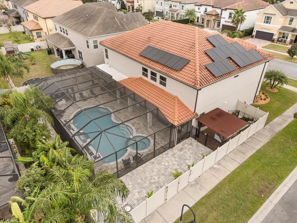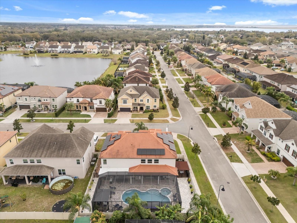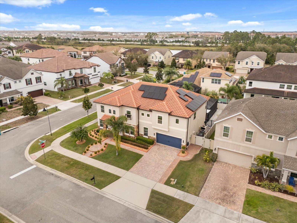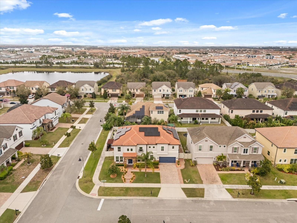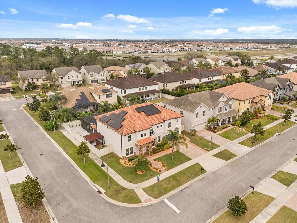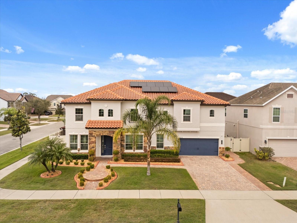19313 Pummelo Drive, ORLANDO, FL 32827
Contact Broker IDX Sites Inc.
Schedule A Showing
Request more information
- MLS#: O6286839 ( Residential )
- Street Address: 19313 Pummelo Drive
- Viewed: 36
- Price: $1,490,000
- Price sqft: $154
- Waterfront: No
- Year Built: 2012
- Bldg sqft: 9647
- Bedrooms: 5
- Total Baths: 4
- Full Baths: 4
- Garage / Parking Spaces: 3
- Days On Market: 119
- Additional Information
- Geolocation: 28.3513 / -81.2385
- County: ORANGE
- City: ORLANDO
- Zipcode: 32827
- Subdivision: Fells Landing
- Elementary School: Laureate Park Elementary
- Middle School: Lake Nona Middle School
- High School: Lake Nona High
- Provided by: EXP REALTY LLC
- Contact: Scott Brazdo
- 888-883-8509

- DMCA Notice
-
DescriptionWelcome to this beautifully upgraded five bedroom, four bathroom home located in Lake Nona in Fells Landing. If you are looking for a home with all of the bells, whistles, and upgrades then look no further than this masterpiece. Spanning an impressive 4,377 square feet, it offers an exceptional blend of upgraded and elegant indoor living and resort style outdoor amenities, and features over $500,000 in upgrades that have been expertly installed. As you step inside, youll be greeted by a thoughtfully designed interior with upgrades galore. The gourmet kitchen is truly the heart of the home, featuring an extended waterfall island, sleek countertops, and a stylish custom backsplash, perfect for entertaining or casual family meals. The open concept living areas are highlighted by pocket doors, allowing a seamless flow to the outdoor oasis. The home theater, complete with raised flooring, provides the ultimate cinematic experience, making movie nights unforgettable. The primary suite is a true retreat, boasting a custom designed walk in closet and a spa like en suite bathroom. Throughout the home, upgraded modern lighting, ceiling fans, and electrical window shades add to the comfort and ambiance. Outside, the backyard is a private paradise designed for both relaxation and entertaining. The saltwater pool has been upgraded with jets, a luxurious hot tub, a stunning rock waterfall, and gas fire bowls, creating a breathtaking atmosphere. The full screen enclosure with Florida glass and an insulated roof extension ensures enjoyment year round, rain or shine. The outdoor kitchen, equipped with commercial grade exhaust ventilation, is perfect for grilling and dining al fresco. Two distinct pergolas, one featuring a built in fan and lighting, provide additional shaded areas for relaxation. A cozy fire pit adds warmth and charm, making this backyard a dream for gatherings with family and friends. The extended paver patio and driveway have ample space for parking and entertaining, while the decorative rock columns enhance the homes curb appeal. This home is as efficient as it is beautiful, with solar panels on the roof to help lower energy costs. The brand new Lenox 4 ton and 3 ton variable speed air conditioning units ensure year round comfort, complemented by upgraded vents throughout the home. Additional features include a tankless water heater, a full house water filtration system, and whole home surge protection, providing peace of mind and energy efficiency. Located in the highly sought after Lake Nona area, this home is just minutes from top rated schools, Medical City, Orlando International Airport, and major highways, offering both convenience and exclusivity. With its luxurious finishes, incredible outdoor retreat, and smart home features, this home is truly one of a kind. Schedule your private tour today to experience Central Florida living at its best!
Property Location and Similar Properties
Features
Appliances
- Bar Fridge
- Built-In Oven
- Cooktop
- Dishwasher
- Dryer
- Electric Water Heater
- Microwave
- Range
- Range Hood
- Refrigerator
- Tankless Water Heater
- Washer
- Wine Refrigerator
Home Owners Association Fee
- 303.39
Association Name
- Fells Landing Homeowners Association Inc
Association Phone
- 352.989.4914
Carport Spaces
- 0.00
Close Date
- 0000-00-00
Cooling
- Central Air
Country
- US
Covered Spaces
- 0.00
Fencing
- Fenced
Flooring
- Luxury Vinyl
- Tile
Furnished
- Negotiable
Garage Spaces
- 3.00
Heating
- Central
High School
- Lake Nona High
Insurance Expense
- 0.00
Interior Features
- Ceiling Fans(s)
- High Ceilings
- Kitchen/Family Room Combo
- L Dining
- Open Floorplan
- PrimaryBedroom Upstairs
- Solid Surface Counters
- Walk-In Closet(s)
- Wet Bar
- Window Treatments
Legal Description
- FELLS LANDING 77/42 LOT 24
Levels
- Two
Living Area
- 4377.00
Lot Features
- Corner Lot
Middle School
- Lake Nona Middle School
Area Major
- 32827 - Orlando/Airport/Alafaya/Lake Nona
Net Operating Income
- 0.00
Occupant Type
- Owner
Open Parking Spaces
- 0.00
Other Expense
- 0.00
Parcel Number
- 32-24-31-2800-00-240
Pets Allowed
- Yes
Pool Features
- Auto Cleaner
- Gunite
- Heated
- In Ground
- Lighting
- Outside Bath Access
- Salt Water
- Screen Enclosure
- Self Cleaning
- Solar Heat
- Tile
Property Type
- Residential
Roof
- Tile
School Elementary
- Laureate Park Elementary
Sewer
- Public Sewer
Style
- Mediterranean
Tax Year
- 2024
Township
- 24
Utilities
- Cable Connected
- Electricity Connected
- Public
- Sewer Connected
Views
- 36
Virtual Tour Url
- https://my.matterport.com/show/?m=nsKVS7Qbd4k
Water Source
- Public
Year Built
- 2012
Zoning Code
- R-1/AN



