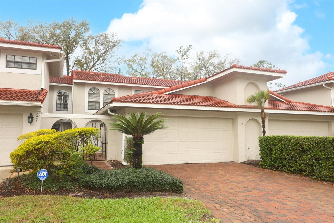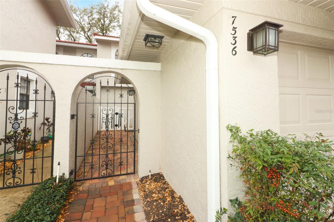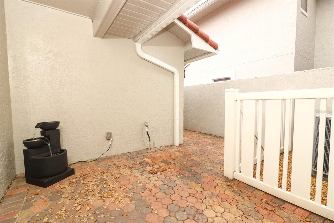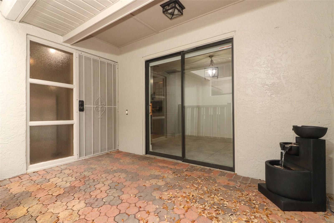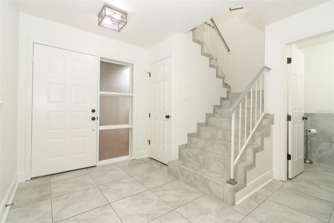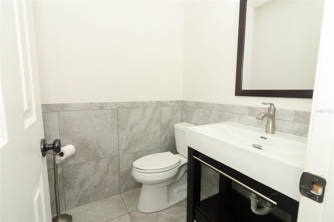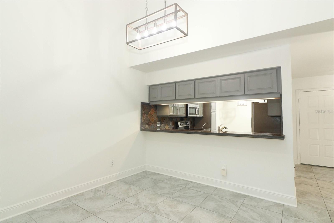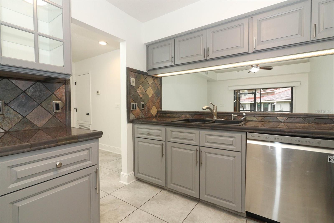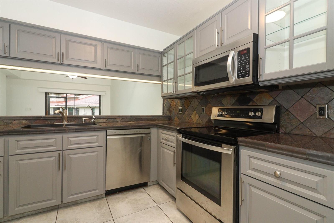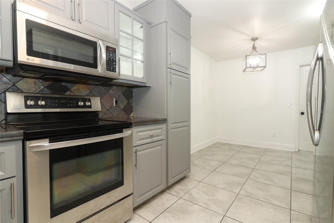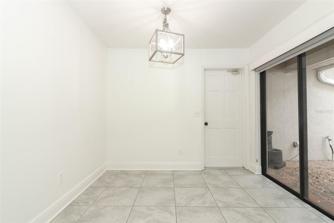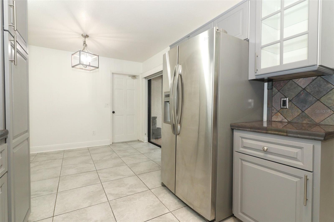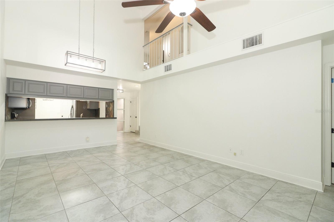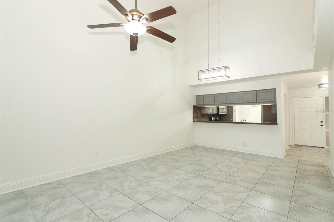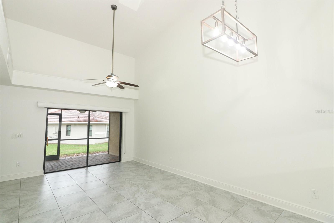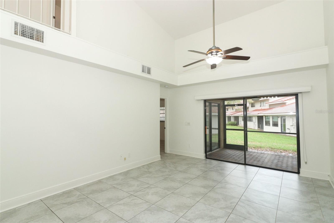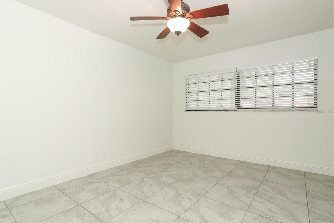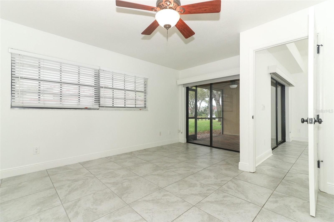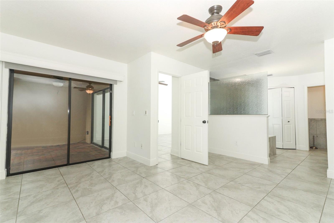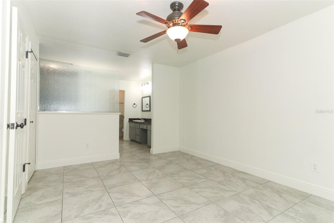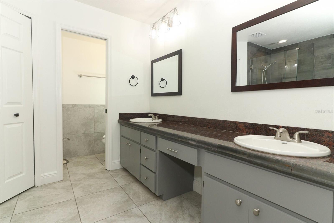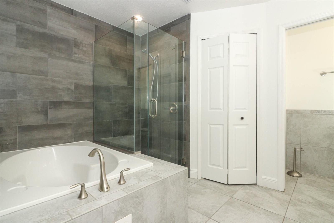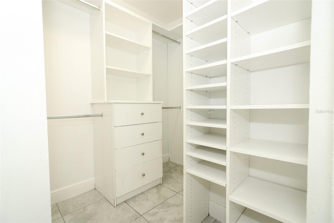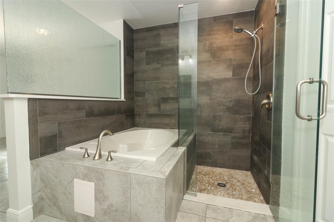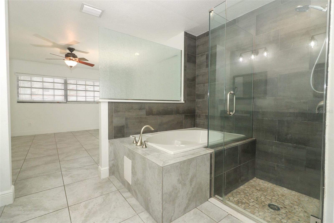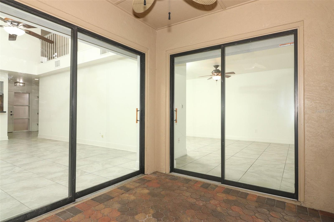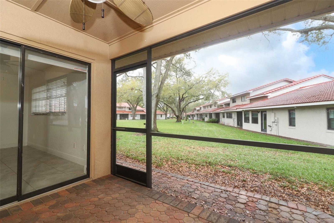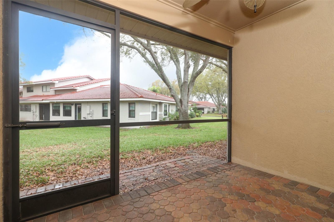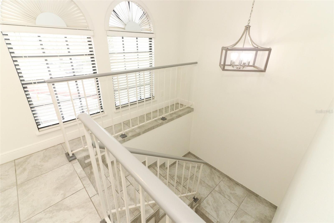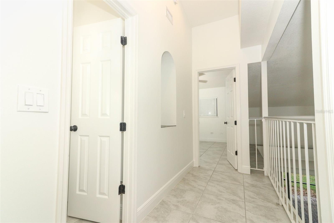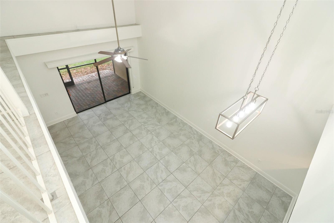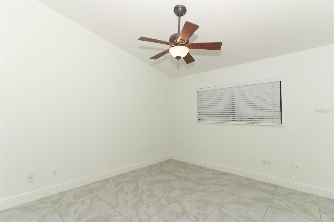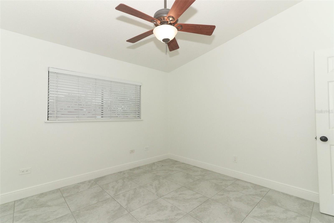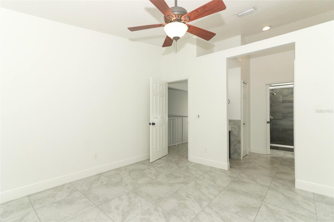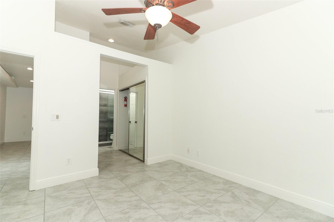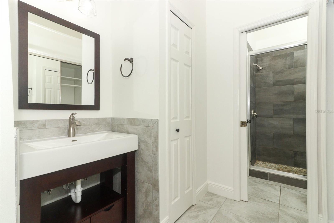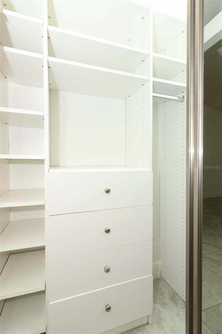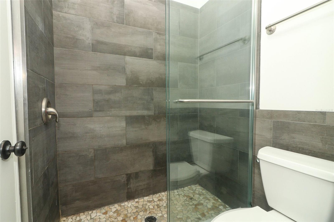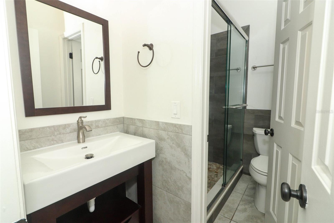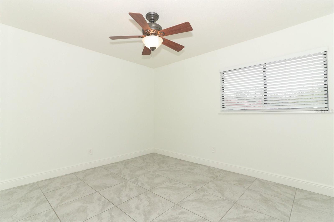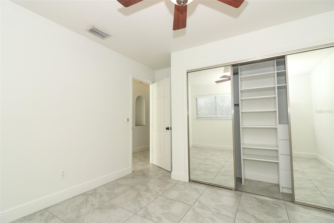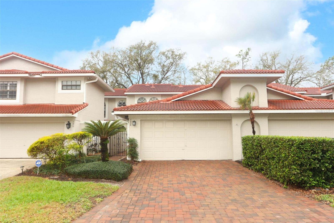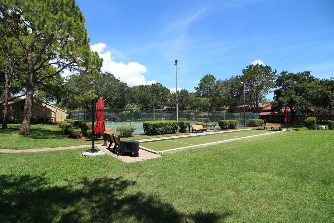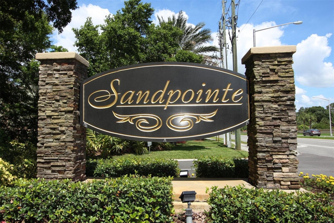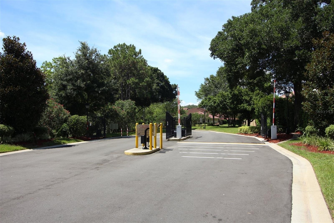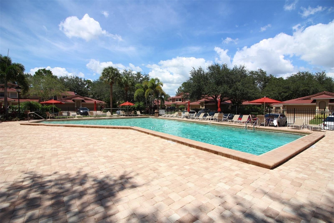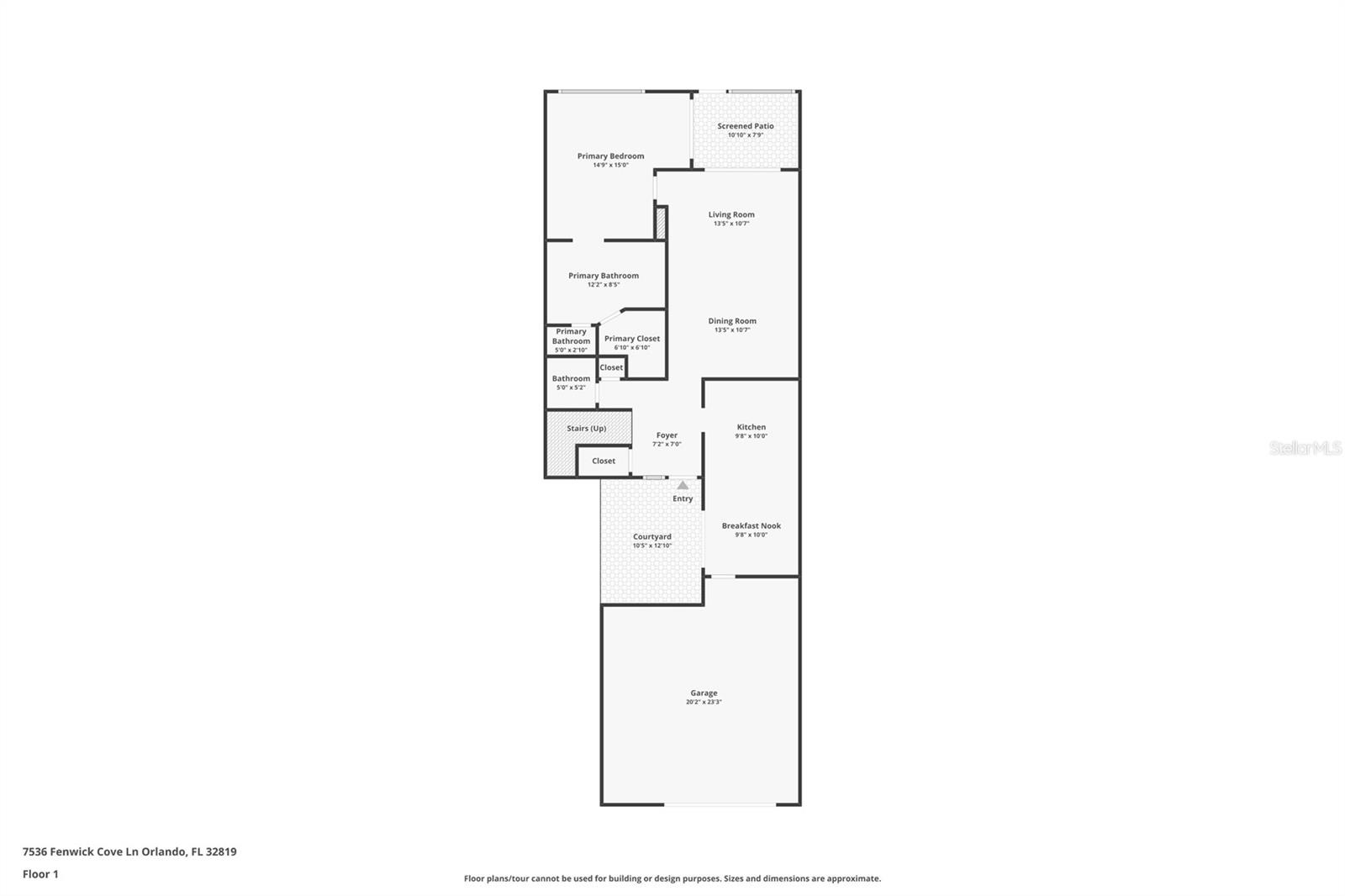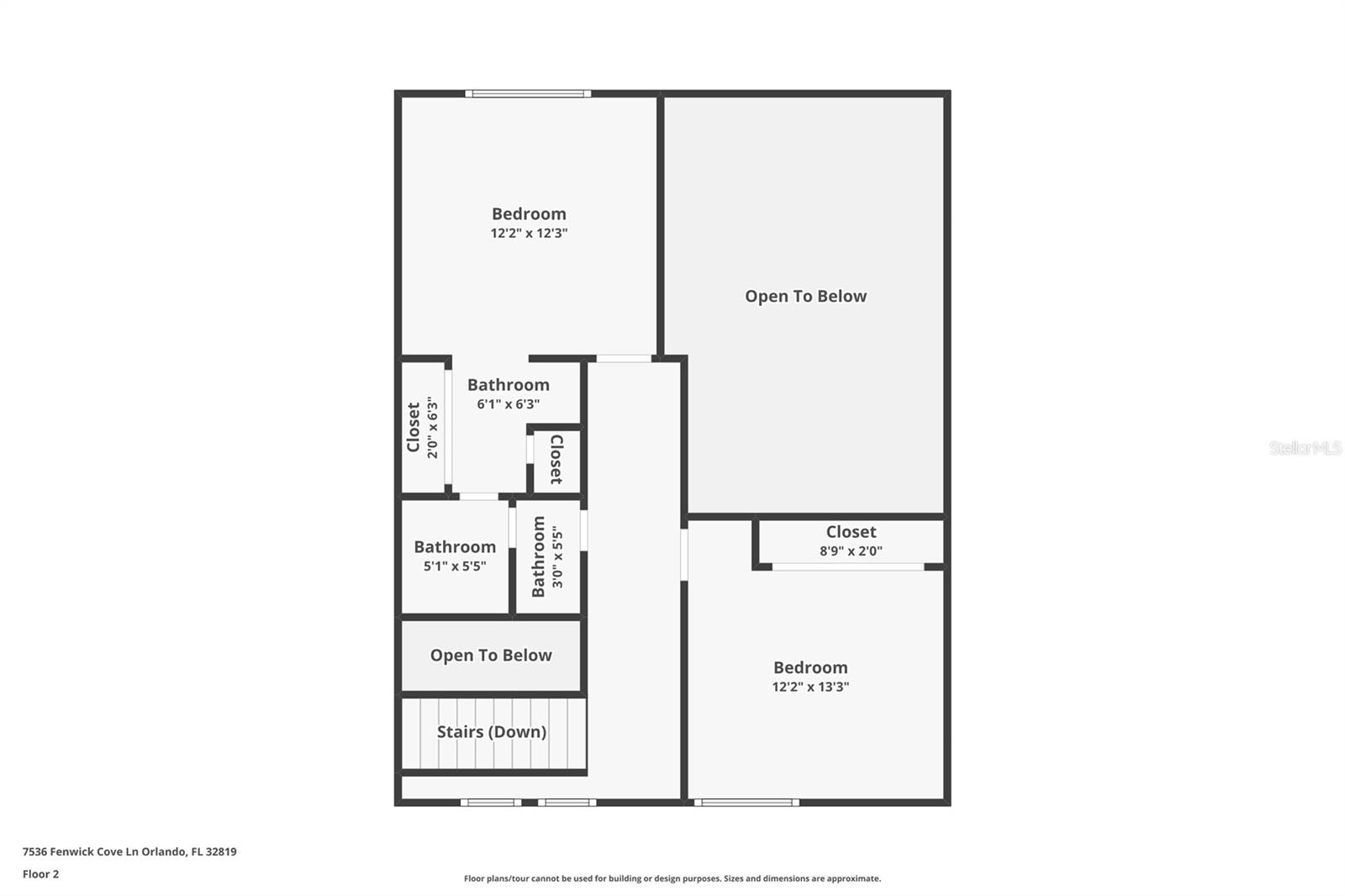7536 Fenwick Cove Lane, ORLANDO, FL 32819
Contact Broker IDX Sites Inc.
Schedule A Showing
Request more information
- MLS#: O6285563 ( Residential )
- Street Address: 7536 Fenwick Cove Lane
- Viewed: 42
- Price: $490,000
- Price sqft: $217
- Waterfront: No
- Year Built: 1989
- Bldg sqft: 2258
- Bedrooms: 3
- Total Baths: 3
- Full Baths: 2
- 1/2 Baths: 1
- Garage / Parking Spaces: 2
- Days On Market: 125
- Additional Information
- Geolocation: 28.4559 / -81.4957
- County: ORANGE
- City: ORLANDO
- Zipcode: 32819
- Subdivision: Sandpointe Twnhs Sec 06
- Elementary School: Dr. Phillips Elem
- Middle School: Southwest Middle
- High School: Dr. Phillips High
- Provided by: BETTER HOMES AND GARDENS REAL ESTATE MANN GLOBAL P
- Contact: Mia Halkis
- 407-774-9858

- DMCA Notice
-
DescriptionSeller financing available 5% interest with 10% down, 4% interest with 20% down for the for the first 5 years. This charming property is nestled in the much desired subdivision of Sandpointe Townhouses. Live in this quaint community that leaves all exterior maintenance to the HOA, including landscaping, roof maintenance, and the paint of the building. The gated community affords you the privacy that is much desired for comfortability and safe lifestyle. Step into your private patio leading to your front door. $100,000+ in upgrades. High ceilings with an open and dramatic living room. The master bedroom is conveniently located on the main floor. Beautiful walk in closet with lots of built ins to insure you of storage space. Your kitchen space includes an open pass thru so you are always included in the conversations with your guests. For your leisure, the community has a pool, tennis court, clubhouse, fitness center and lots of space for leisure walking. This community is located close to restaurants, shopping, attractions and all the parks. You are approximately one hour from the beach areas. The roof has been replaced and the exterior painted. Come view and move right in! Florida living at its best.
Property Location and Similar Properties
Features
Appliances
- Dishwasher
- Disposal
- Electric Water Heater
- Microwave
- Range
- Refrigerator
Home Owners Association Fee
- 353.00
Home Owners Association Fee Includes
- Pool
- Maintenance Structure
- Maintenance Grounds
- Other
- Private Road
Association Name
- Ryan Morse
Association Phone
- 407-351-1308
Carport Spaces
- 0.00
Close Date
- 0000-00-00
Cooling
- Central Air
Country
- US
Covered Spaces
- 0.00
Exterior Features
- Rain Gutters
- Sliding Doors
Flooring
- Ceramic Tile
- Tile
Garage Spaces
- 2.00
Heating
- Central
- Electric
- Heat Pump
High School
- Dr. Phillips High
Insurance Expense
- 0.00
Interior Features
- Ceiling Fans(s)
- Eat-in Kitchen
- High Ceilings
- Living Room/Dining Room Combo
- Open Floorplan
- Primary Bedroom Main Floor
- Thermostat
- Window Treatments
Legal Description
- SANDPOINTE TOWNHOUSES SEC SIX 21/116 LOT356
Levels
- Two
Living Area
- 1648.00
Lot Features
- Landscaped
- Level
- Paved
- Private
Middle School
- Southwest Middle
Area Major
- 32819 - Orlando/Bay Hill/Sand Lake
Net Operating Income
- 0.00
Occupant Type
- Vacant
Open Parking Spaces
- 0.00
Other Expense
- 0.00
Parcel Number
- 27-23-28-7851-03-560
Parking Features
- Driveway
- Garage Door Opener
- Guest
- Off Street
Pets Allowed
- Yes
Property Condition
- Completed
Property Type
- Residential
Roof
- Tile
School Elementary
- Dr. Phillips Elem
Sewer
- Public Sewer
Style
- Mediterranean
Tax Year
- 2024
Township
- 23
Utilities
- Electricity Connected
- Fire Hydrant
- Public
- Sewer Connected
- Water Connected
Views
- 42
Virtual Tour Url
- https://www.propertypanorama.com/instaview/stellar/O6285563
Water Source
- Public
Year Built
- 1989
Zoning Code
- R-3



