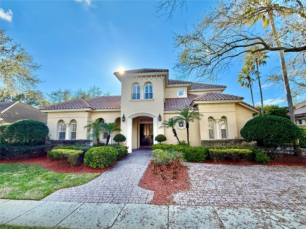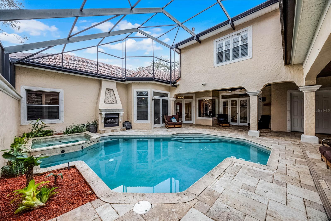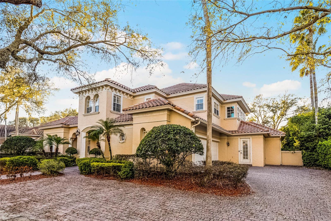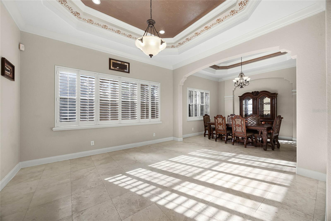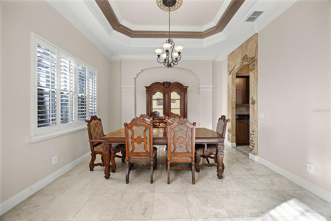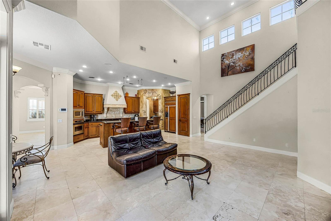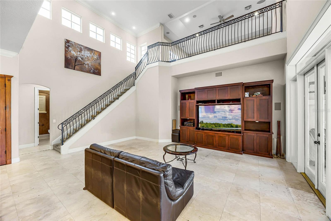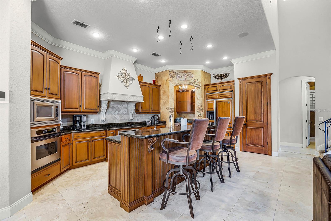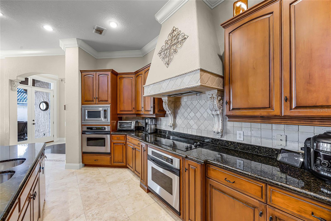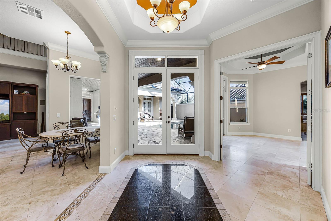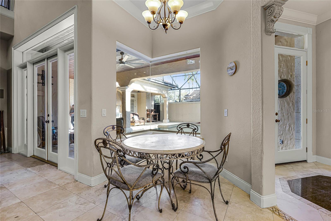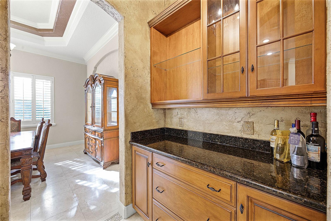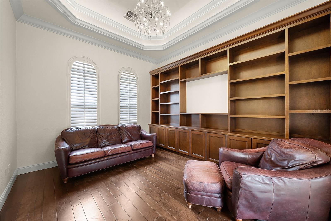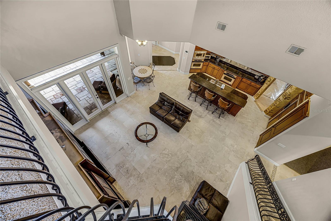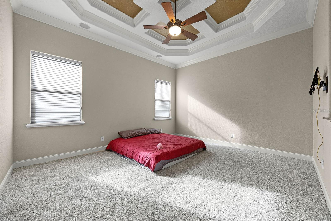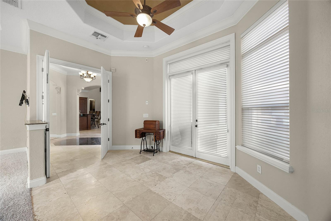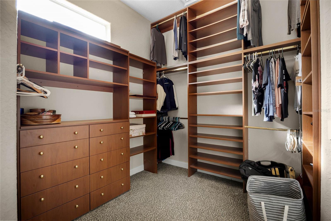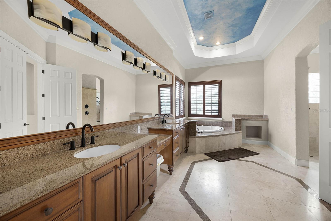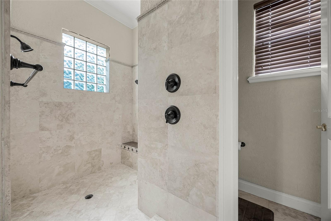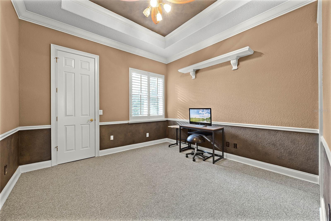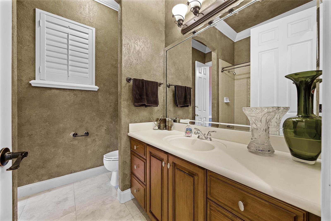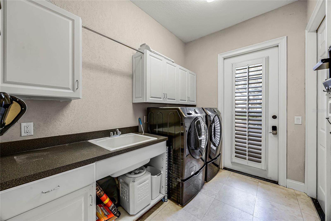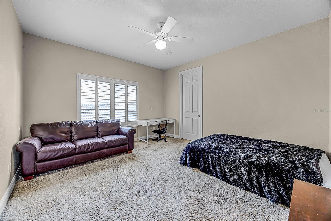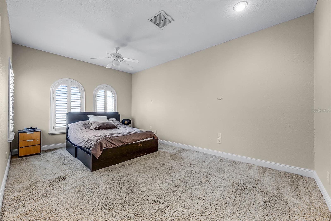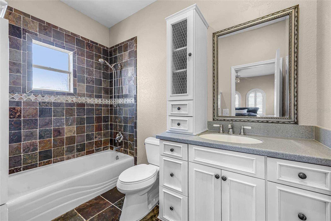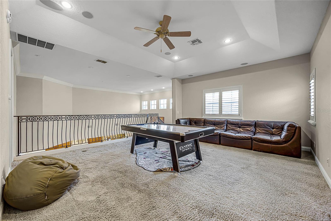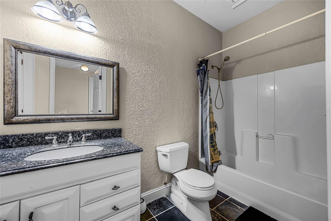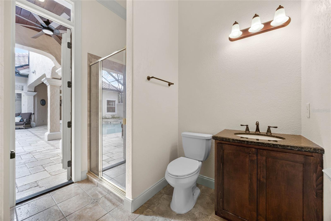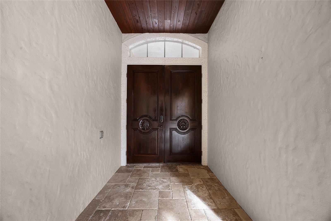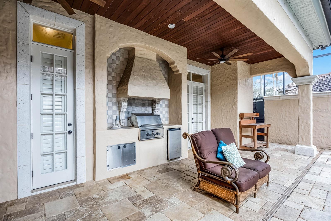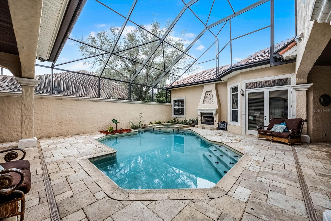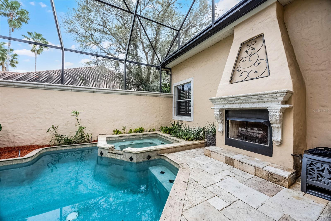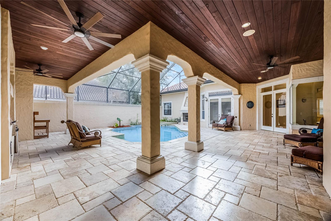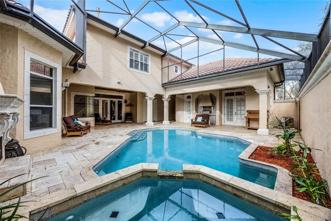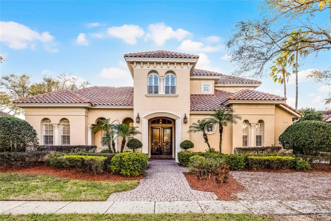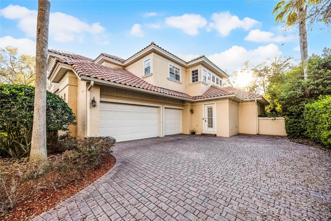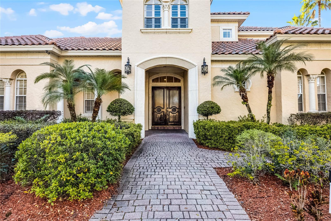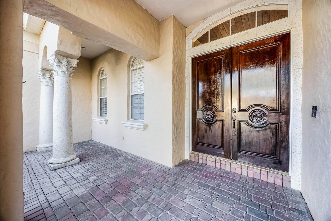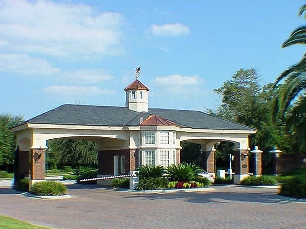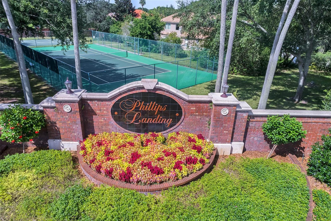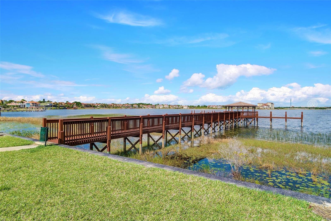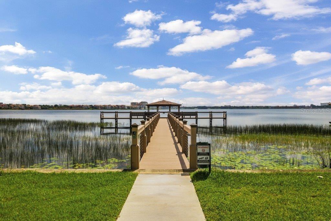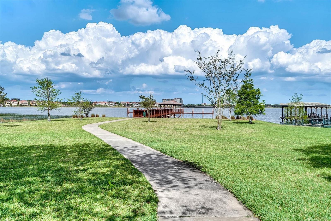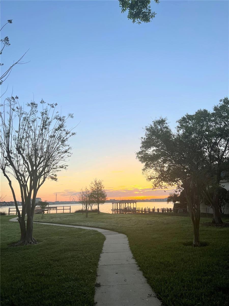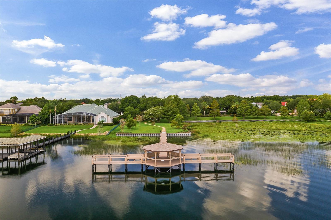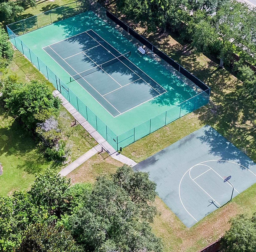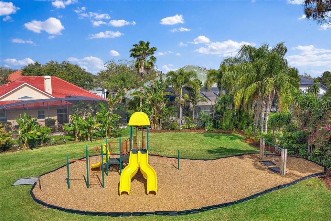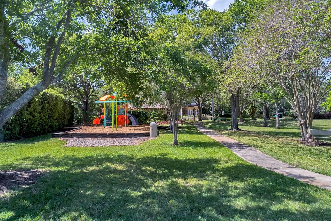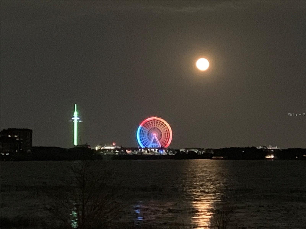8814 Southern Breeze Drive, ORLANDO, FL 32836
Contact Broker IDX Sites Inc.
Schedule A Showing
Request more information
- MLS#: O6283952 ( Residential )
- Street Address: 8814 Southern Breeze Drive
- Viewed: 62
- Price: $1,498,000
- Price sqft: $255
- Waterfront: No
- Year Built: 2001
- Bldg sqft: 5869
- Bedrooms: 5
- Total Baths: 5
- Full Baths: 5
- Garage / Parking Spaces: 3
- Days On Market: 126
- Additional Information
- Geolocation: 28.4341 / -81.4994
- County: ORANGE
- City: ORLANDO
- Zipcode: 32836
- Subdivision: Estates At Phillips Landing
- Elementary School: Bay Meadows Elem
- Middle School: Southwest Middle
- High School: Lake Buena Vista High School
- Provided by: RE/MAX SELECT GROUP
- Contact: Helen Thompson
- 407-352-5800

- DMCA Notice
-
DescriptionNEWLY UPDATED LISTING: Welcome to 8814 Southern Breeze Drive, a stunning 5 bedroom, 5 bathroom Mediterranean style estate nestled in the prestigious 24 hour guard gated community of Phillips Landing in Orlando. Spanning 4,356 square feet on a beautifully landscaped 0.36 acre lot, this luxurious single family home offers a one of a kind courtyard style layout centered around a private, screened in pool / spa oasis complete with a privacy wall, summer kitchen, and outdoor fireplace perfect for entertaining or serene relaxation. Step through double front doors into a grand, light filled interior boasting elegant updates and timeless finishes. The home features a lavish primary master bedroom with a custom walk in closet, Jacuzzi tub, dual vanities, and a spacious walk in double shower. Upstairs, youll find two additional bedrooms, each with en suite baths, and a large loft ideal for a media or game room. A separate in law suite showcases custom wood flooring, rich crown molding, a full bath, walk in closet, and a designer chandelier ideal for multi generational living or luxurious guest accommodations. The heart of the home is a beautifully appointed chefs kitchen featuring a granite island, dual ovens, a butlers pantry that doubles as a wine station, and a charming breakfast nook perfect for morning gatherings. Thoughtful updates enhance every corner, from the newly installed carpet downstairs and fresh paint upstairs to the pristine, pressure washed exterior. The roof has been fully restored, inspected, and comes with a transferable warranty for added peace of mind. Comfort is ensured year round with three well maintained A/C unitsone recently replacedwhile smart features like Wi Fi controlled pool and irrigation systems add modern convenience. The spacious three car garage offers upgraded door motors, built in storage, and a dedicated tool area, blending functionality with everyday luxury Enjoy a fully fenced yard that wraps around the side and back of the home, offering plenty of space for children, pets, and private outdoor relaxation. Enjoy exclusive lake access, stroll to the community boat dock, or take advantage of nearby amenities including tennis and basketball courts, parks, gazebos, and playgrounds. Zoned for top rated schools, including the new Lake Buena Vista High, and minutes from Restaurant Row, Whole Foods, Trader Joes, major hospitals, world class shopping, and Orlandos top attractions Disney, Universal, SeaWorld, and Orlando International Airport. Enjoy exclusive lake access and take a relaxing stroll to the community boat dock / Gazebo. The neighborhood also offers top tier amenities, including tennis courts, basketball courts, and playgrounds. This home is zoned for top rated schools, including the all new Lake Buena Vista High. Conveniently located just minutes from Restaurant Row, youll have easy access to upscale dining favorites like Eddie Vs, Seasons 52, and Mortons. Youll also enjoy easy access to Whole Foods, Trader Joes, Publix, top medical centers, and premier shopping destinations. Universal Studios and SeaWorld are just minutes away, while Disney and Orlando International Airport are a short 25 minute drive. Call today and seize the rare opportunity to own a private retreat in one of Orlandos most exclusive gated communities where elegance and comfort define every detail.
Property Location and Similar Properties
Features
Appliances
- Built-In Oven
- Dishwasher
- Disposal
- Freezer
- Gas Water Heater
- Microwave
- Range
- Range Hood
- Refrigerator
Association Amenities
- Basketball Court
- Gated
- Park
- Playground
- Security
- Trail(s)
Home Owners Association Fee
- 2625.00
Home Owners Association Fee Includes
- Guard - 24 Hour
- Security
Association Name
- ARTEMIS LIFESTYLES
Association Phone
- 407-705-2190
Carport Spaces
- 0.00
Close Date
- 0000-00-00
Cooling
- Central Air
Country
- US
Covered Spaces
- 0.00
Exterior Features
- Sidewalk
Flooring
- Travertine
Garage Spaces
- 3.00
Heating
- Central
- Electric
High School
- Lake Buena Vista High School
Insurance Expense
- 0.00
Interior Features
- Cathedral Ceiling(s)
- Eat-in Kitchen
- Primary Bedroom Main Floor
- Split Bedroom
- Stone Counters
- Walk-In Closet(s)
Legal Description
- ESTATES AT DR PHILLIPS LANDING DR PHILLIPS FLORIDA 36/89 LOT 23
Levels
- Two
Living Area
- 4356.00
Lot Features
- Landscaped
- Sidewalk
- Paved
Middle School
- Southwest Middle
Area Major
- 32836 - Orlando/Dr. Phillips/Bay Vista
Net Operating Income
- 0.00
Occupant Type
- Owner
Open Parking Spaces
- 0.00
Other Expense
- 0.00
Parcel Number
- 34-23-28-2489-00-230
Parking Features
- Driveway
- Garage Faces Side
Pets Allowed
- Yes
Pool Features
- In Ground
- Screen Enclosure
Property Type
- Residential
Roof
- Tile
School Elementary
- Bay Meadows Elem
Sewer
- Public Sewer
Style
- Courtyard
Tax Year
- 2024
Township
- 23
Utilities
- Public
Views
- 62
Virtual Tour Url
- https://www.tourdrop.com/dtour/390093/Zillow-3D-MLS
Water Source
- Public
Year Built
- 2001
Zoning Code
- R-L-D



