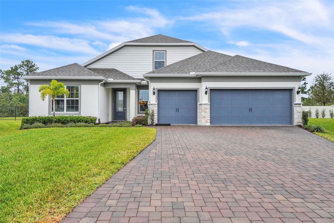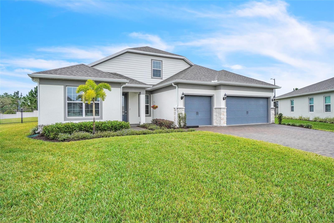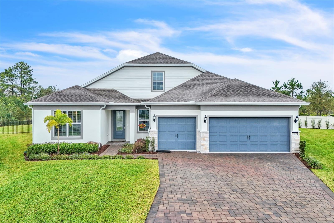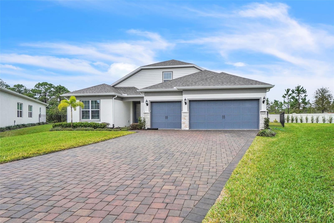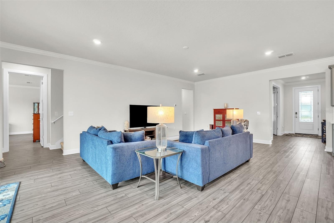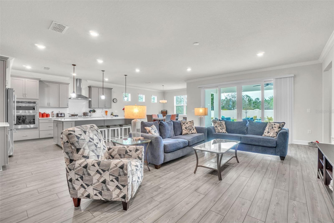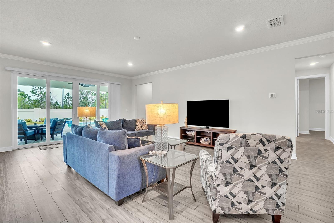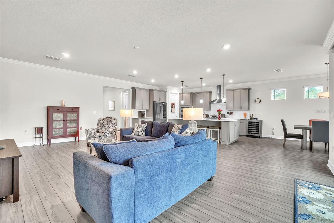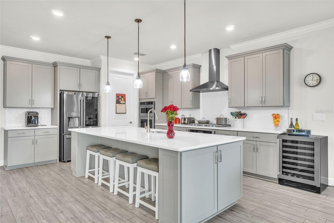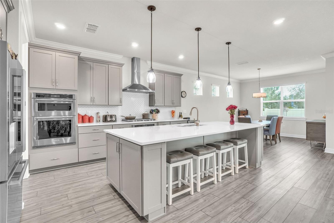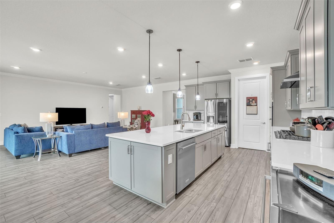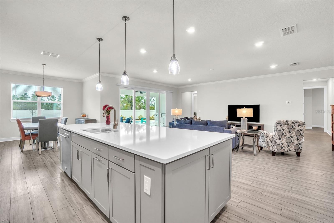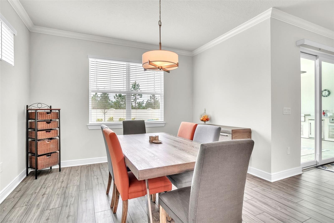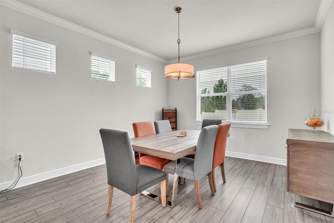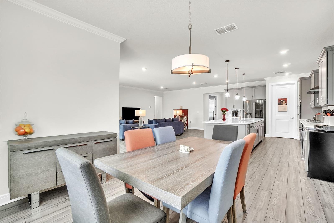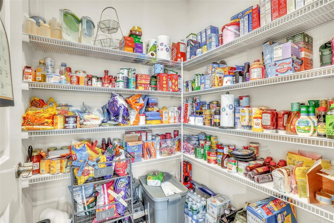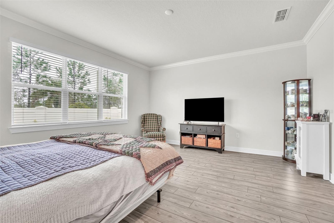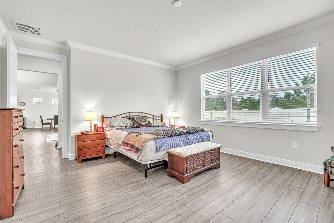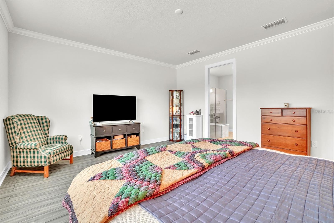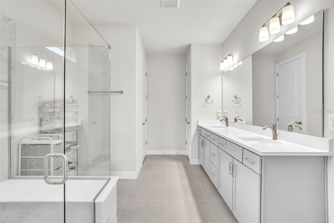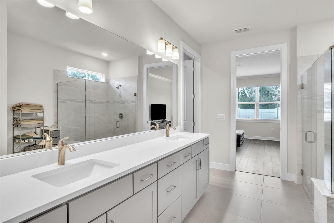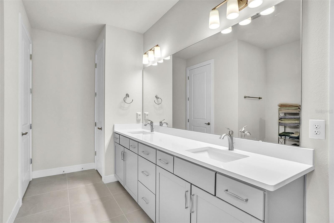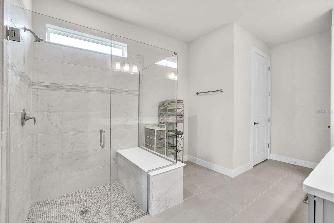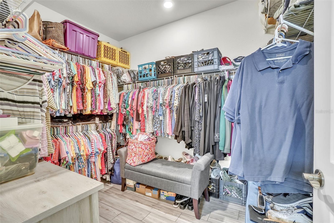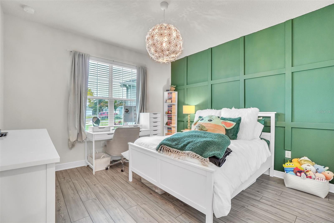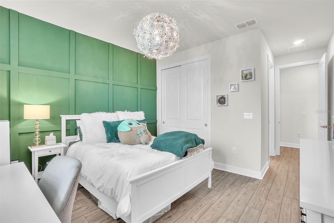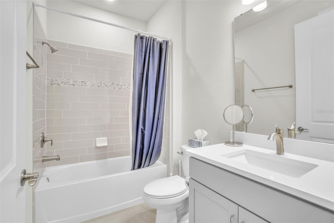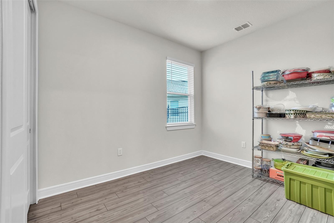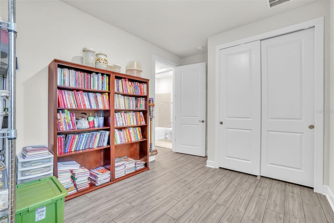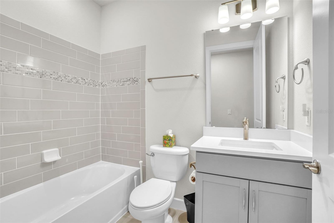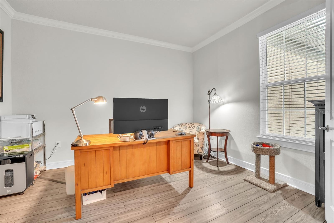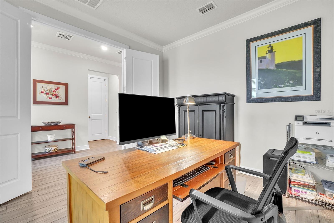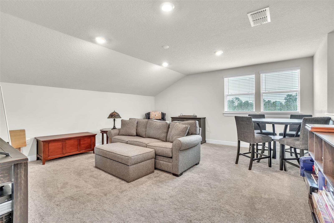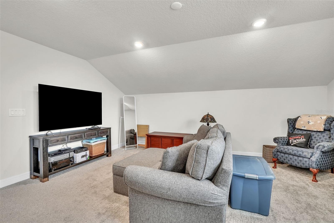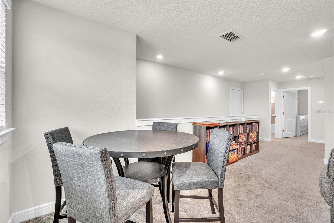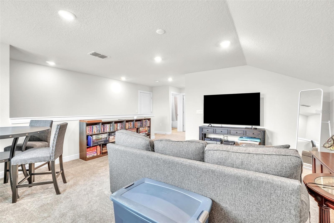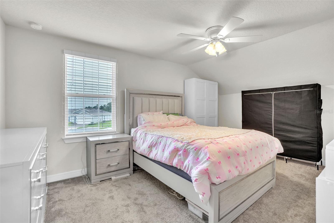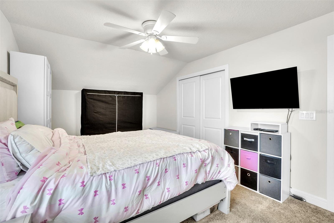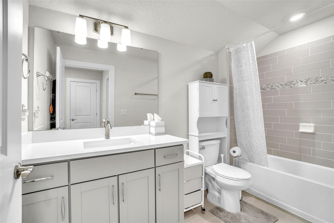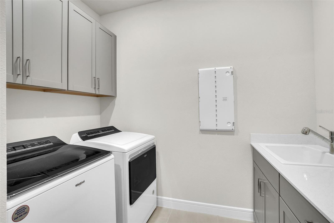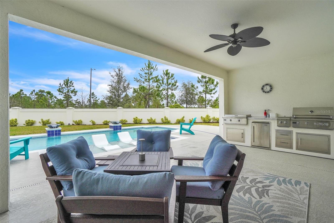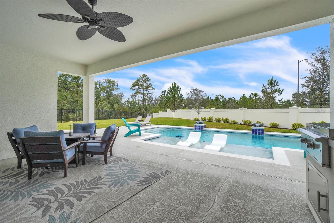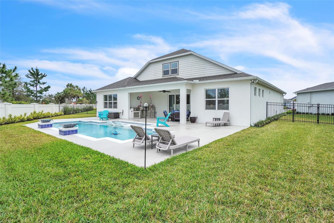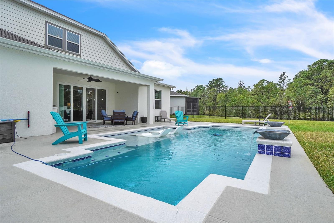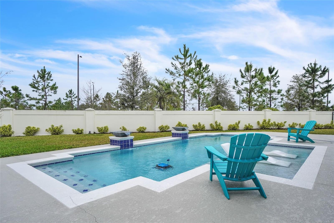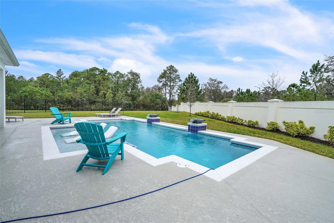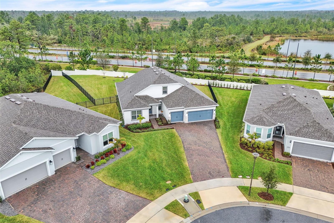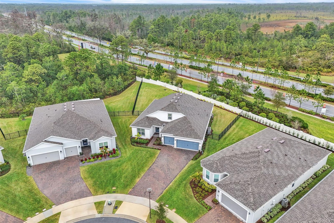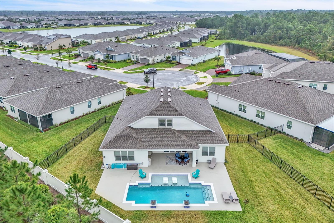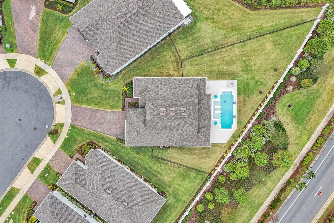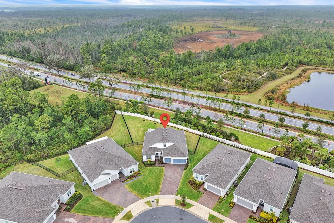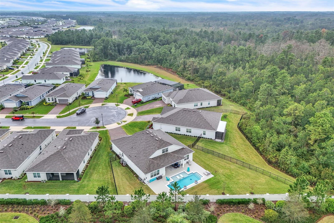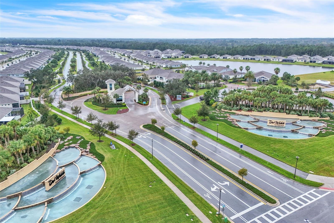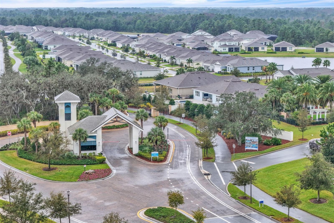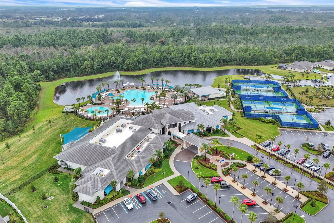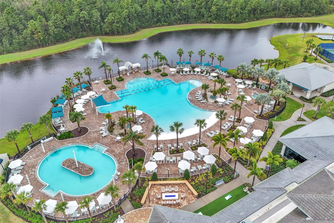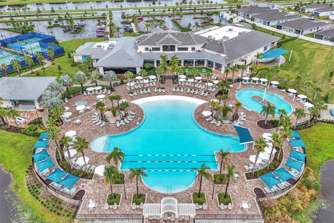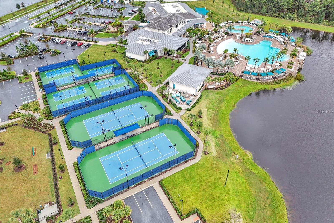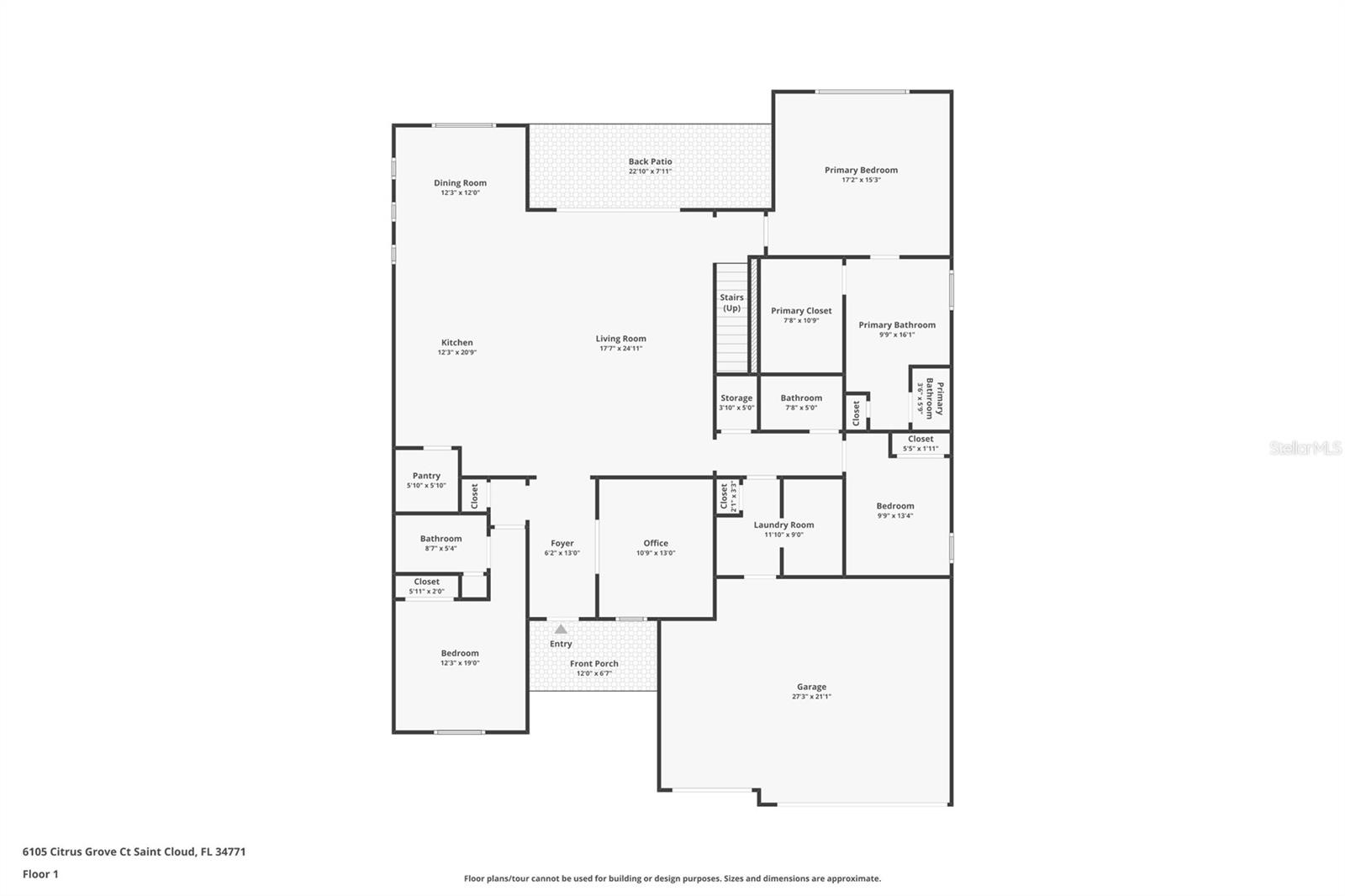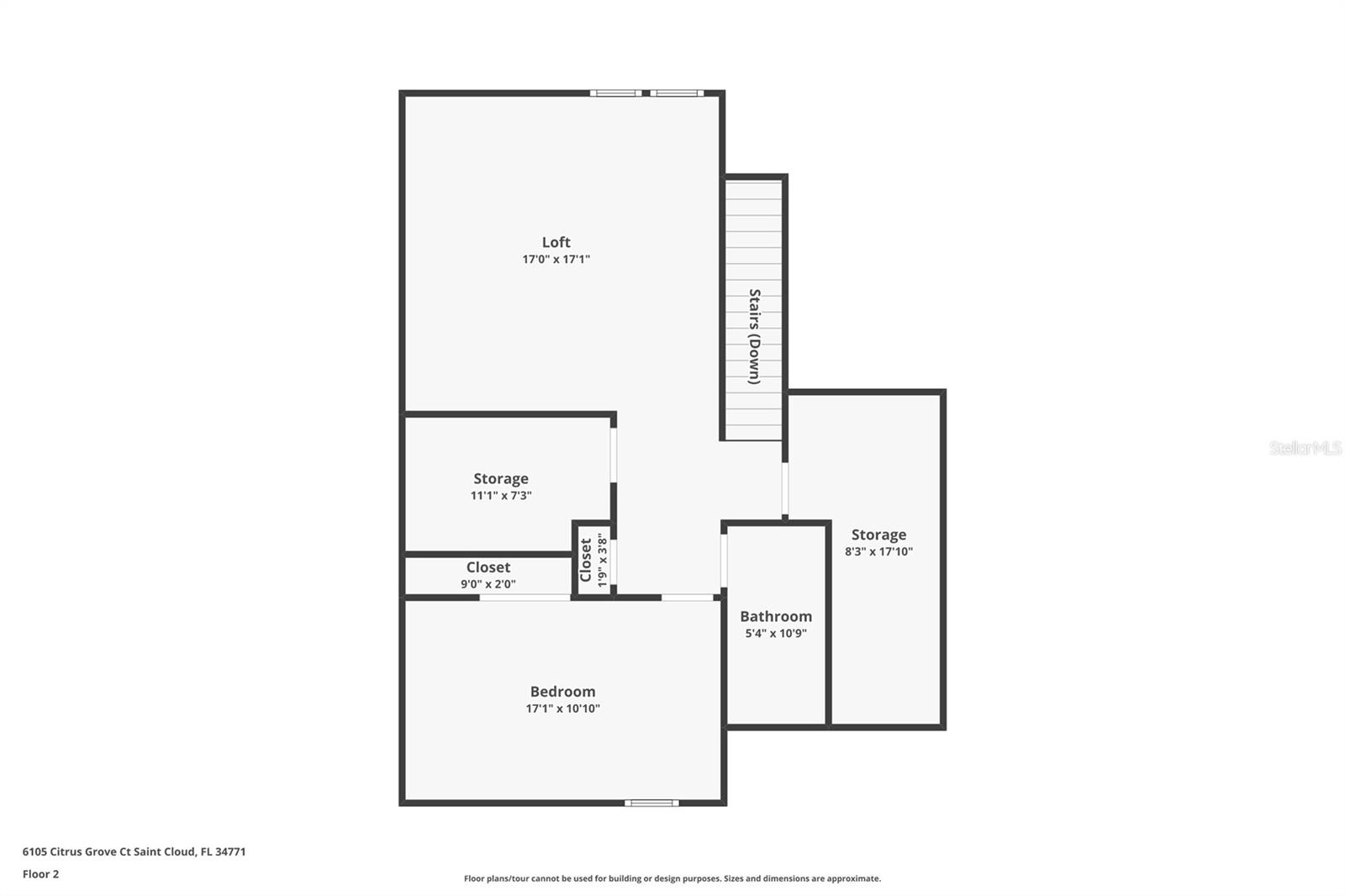6105 Citrus Grove Court, ST CLOUD, FL 34771
Contact Broker IDX Sites Inc.
Schedule A Showing
Request more information
- MLS#: O6283809 ( Residential )
- Street Address: 6105 Citrus Grove Court
- Viewed: 80
- Price: $749,999
- Price sqft: $175
- Waterfront: No
- Year Built: 2022
- Bldg sqft: 4282
- Bedrooms: 4
- Total Baths: 4
- Full Baths: 4
- Garage / Parking Spaces: 3
- Days On Market: 125
- Additional Information
- Geolocation: 28.3333 / -81.1935
- County: OSCEOLA
- City: ST CLOUD
- Zipcode: 34771
- Subdivision: Del Webb Sunbridge Ph 1e
- Elementary School: VOYAGER K 8
- Middle School: VOYAGER K 8
- High School: Tohopekaliga High School
- Provided by: KELLER WILLIAMS ADVANTAGE 2 REALTY
- Contact: John Kelson
- 407-393-5901

- DMCA Notice
-
DescriptionWhy wait to build when you can own this home at over $200,000 less than new build! Dont miss the chance on seeing this stunning, nearly new home in the 55+ community of Del Webb Sunbridge, St. Cloud! This thoughtfully designed home situated on a cul de sac, features 4 bedrooms, 4 bathrooms, a large upstairs loft, and a first floor office. The open floor plan features a spacious kitchen, living, and dining area, with abundant windows that fill the space with natural sunlight. The spacious kitchen, designed for the culinary enthusiast, is fully equipped with essential amenities, including a five burner stove, double ovens, a large island with additional cabinets and pendant lighting, upgraded soft close cabinetry, pull out shelves, a stylish backsplash, quartz countertops, and a walk in pantry. Packed with upgrades, this home includes 5" baseboards, crown molding, an 8' door package, a whole home water filtration system, an in wall pest control system, and an Armorview Hurricane Impact sliding door with a transferable lifetime warranty. The spacious primary suite features a generously sized walk in closet. The expansive en suite bath includes an extended shower, dual vanities, a private water closet, and a convenient linen closet. The second floor offers a private retreat with a large bedroom, bathroom, and bonus living area perfect for guests. The oversized 3 car garage boasts attic storage, epoxy floors, and insulated doors. Outside, the extended driveway accommodates up to six additional cars and features brick pavers, gutters, a fully fenced yard, and a striking exterior stone veneer. The beautifully landscaped backyard is a private oasis, complete with a saltwater pool with fountains, a covered lanai, and a $16K Paradise Grill Kitchen, which includes a griddle, professional grill, bar fridge, and dual burners. The HOA covers full yard maintenance and high speed internet in this security gated community, offering top tier amenities such as a 27,000 sq. ft. clubhouse, a zero entry pool, spa, pickleball/tennis courts, a state of the art fitness center, and walking trails and an on site restaurant. Also included in this community is a variety of clubs, including sewing, gaming, cards, technology, health, and crafts. A full time activity coordinator organizes trips, events, hikes, and biking excursions. In addition, they host monthly social events such as dances, movies, and live entertainment in the social hall. It is conveniently located just minutes from Lake Nona, major roads, shops and restaurants. This home offers more than just a place to liveits a vibrant community where active adults can thrive and enjoy a fulfilling lifestyle. It has everything you need and more, dont miss out and schedule your showing today!
Property Location and Similar Properties
Features
Appliances
- Dishwasher
- Disposal
- Dryer
- Microwave
- Range Hood
- Refrigerator
- Washer
- Water Filtration System
- Water Softener
- Wine Refrigerator
Association Amenities
- Clubhouse
- Fitness Center
- Gated
- Pickleball Court(s)
- Playground
- Pool
- Racquetball
- Recreation Facilities
- Shuffleboard Court
- Tennis Court(s)
Home Owners Association Fee
- 431.00
Home Owners Association Fee Includes
- Guard - 24 Hour
- Common Area Taxes
- Escrow Reserves Fund
- Internet
- Maintenance Structure
- Maintenance Grounds
Association Name
- Randy Inman
Association Phone
- 407-915-3410
Carport Spaces
- 0.00
Close Date
- 0000-00-00
Cooling
- Central Air
Country
- US
Covered Spaces
- 0.00
Exterior Features
- Outdoor Grill
- Outdoor Kitchen
- Rain Gutters
- Sidewalk
- Sliding Doors
Flooring
- Ceramic Tile
Garage Spaces
- 3.00
Heating
- Central
High School
- Tohopekaliga High School
Insurance Expense
- 0.00
Interior Features
- High Ceilings
- In Wall Pest System
- Open Floorplan
- Primary Bedroom Main Floor
Legal Description
- DEL WEBB SUNBRIDGE PH 1E PB 30 PGS 112-116 LOT 30
Levels
- Two
Living Area
- 3429.00
Lot Features
- Cul-De-Sac
- Oversized Lot
Middle School
- VOYAGER K-8
Area Major
- 34771 - St Cloud (Magnolia Square)
Net Operating Income
- 0.00
Occupant Type
- Owner
Open Parking Spaces
- 0.00
Other Expense
- 0.00
Other Structures
- Outdoor Kitchen
Parcel Number
- 11-25-31-5721-0001-0300
Parking Features
- Driveway
- Golf Cart Garage
- Oversized
Pets Allowed
- Number Limit
- Size Limit
- Yes
Pool Features
- In Ground
- Lighting
- Salt Water
Property Condition
- Completed
Property Type
- Residential
Roof
- Shingle
School Elementary
- VOYAGER K-8
Sewer
- Public Sewer
Tax Year
- 2023
Township
- 25S
Utilities
- BB/HS Internet Available
- Electricity Connected
View
- Trees/Woods
- Water
Views
- 80
Virtual Tour Url
- https://www.zillow.com/view-imx/db0075d8-2859-4214-8a9f-f1f7fa3c3902?setAttribution=mls&wl=true&initialViewType=pano&utm_source=dashboard
Water Source
- Public
Year Built
- 2022



