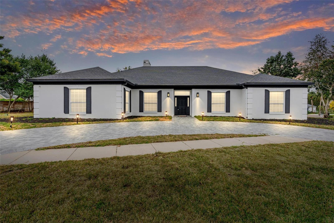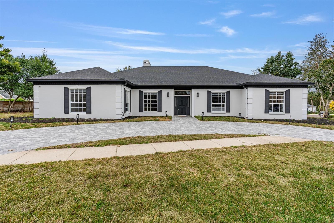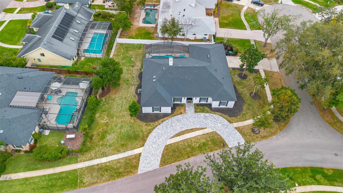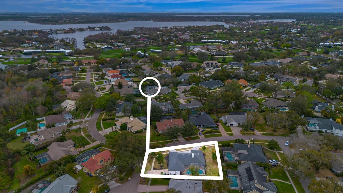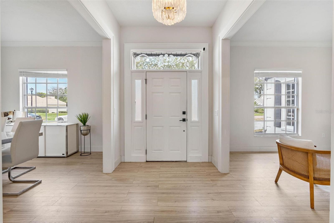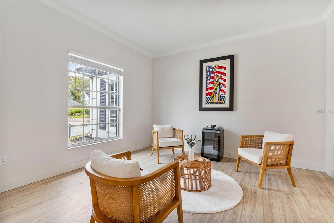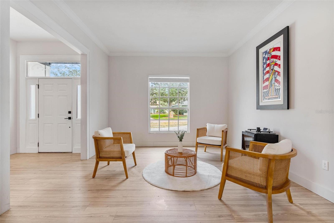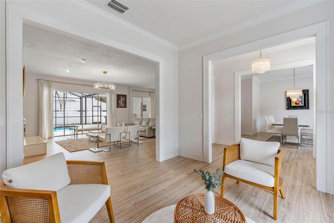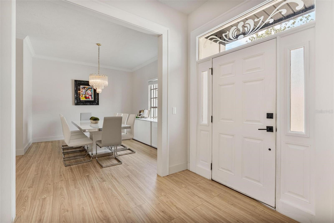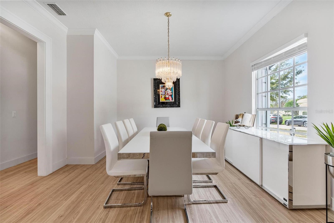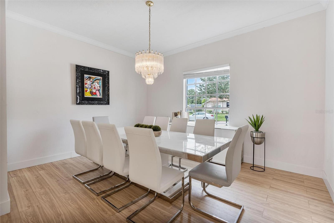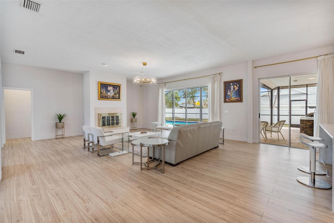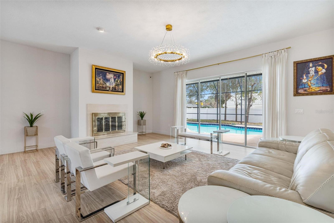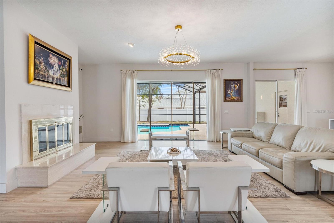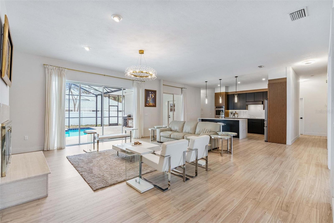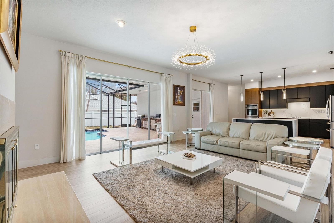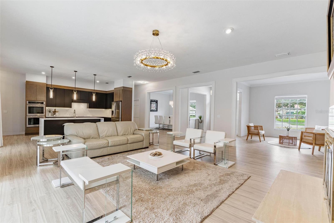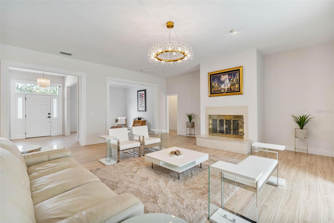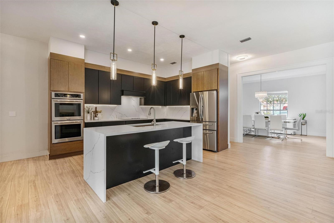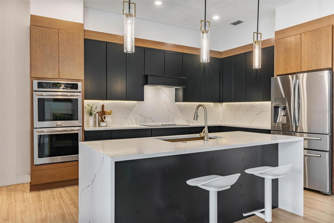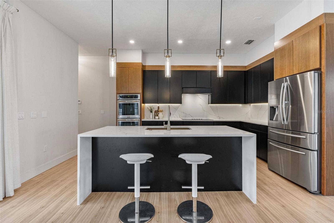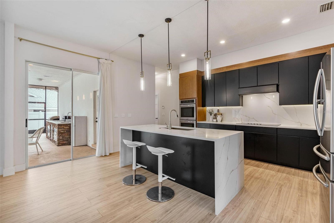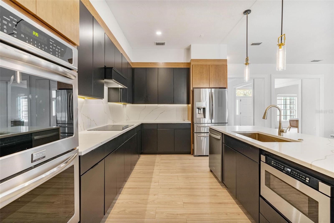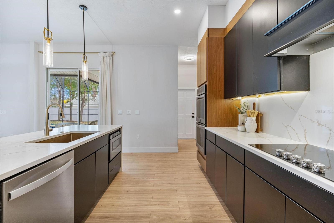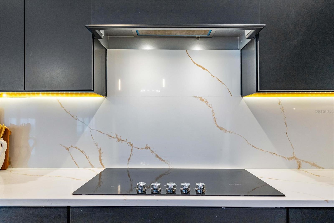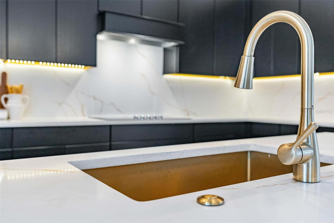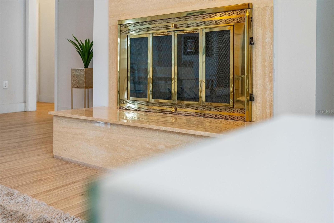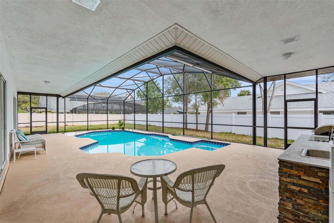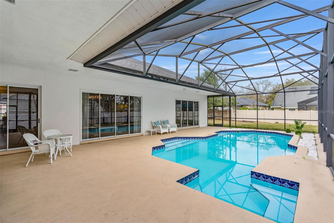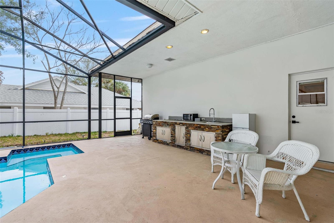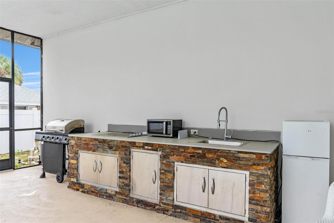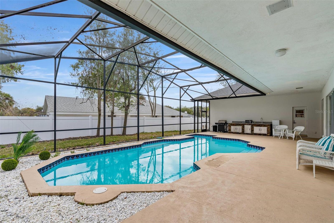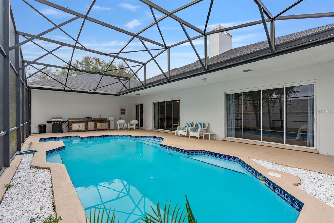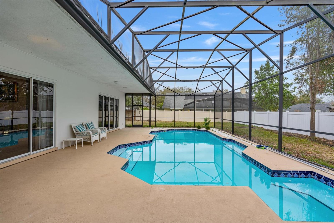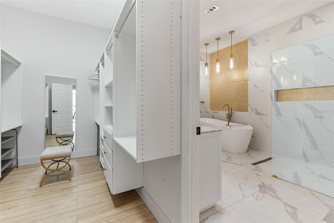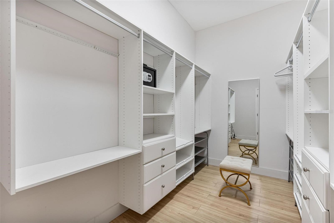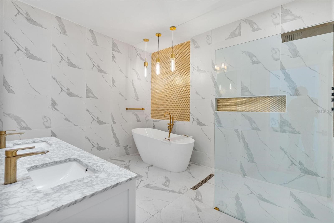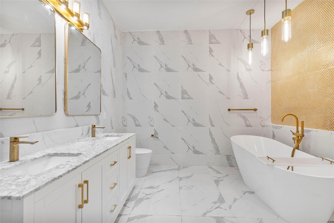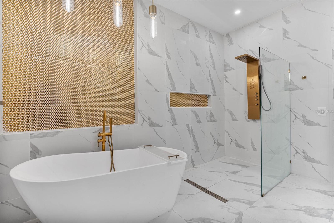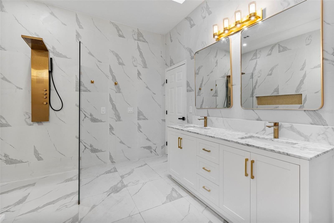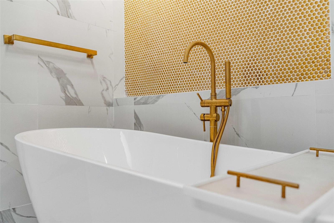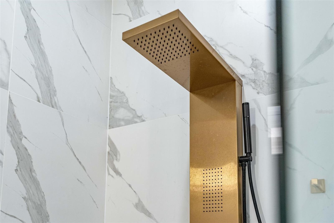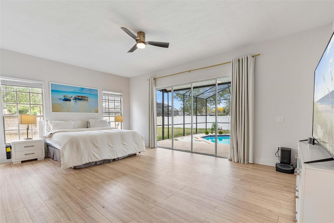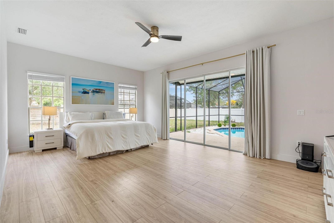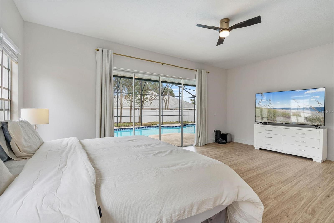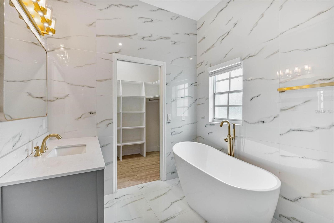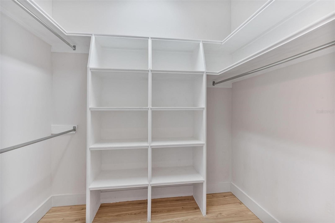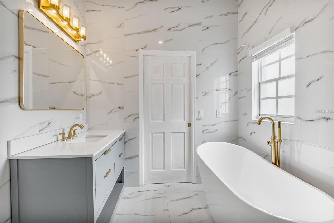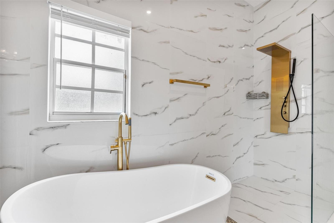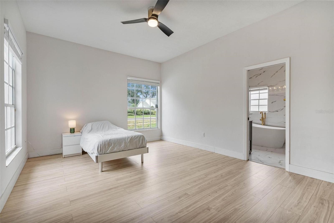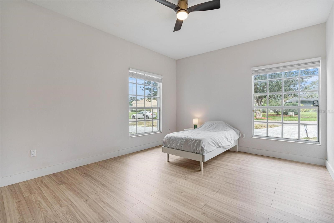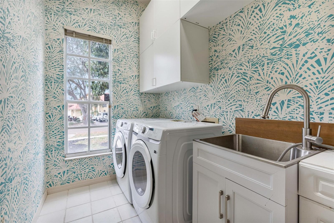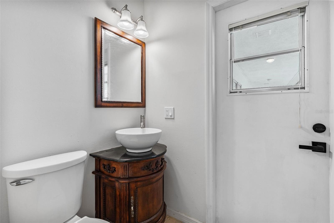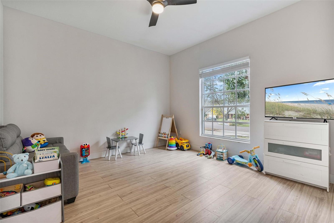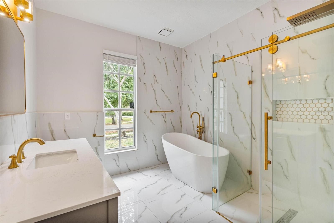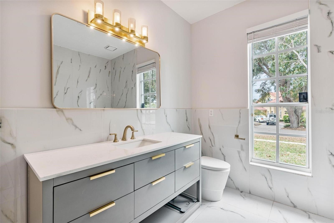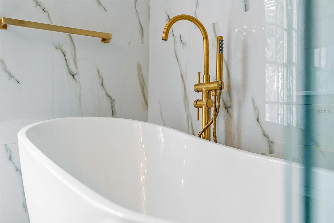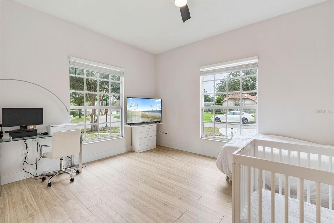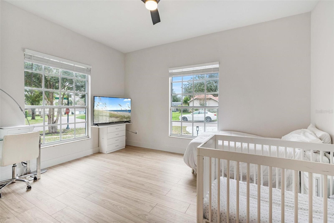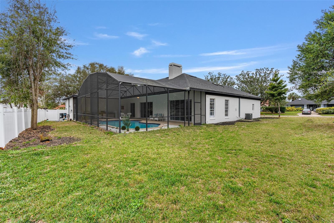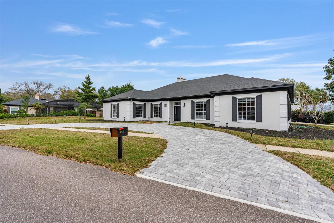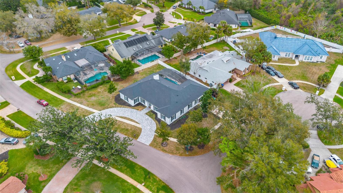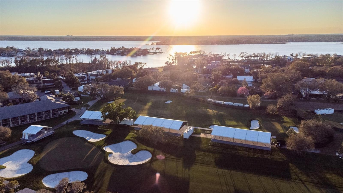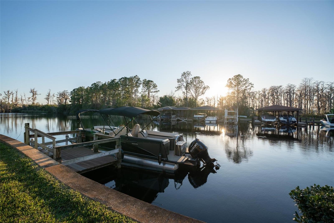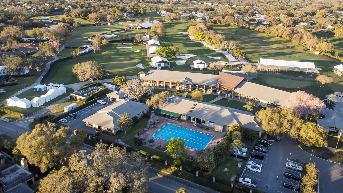6229 Indian Meadow Street, ORLANDO, FL 32819
Contact Broker IDX Sites Inc.
Schedule A Showing
Request more information
- MLS#: O6281319 ( Residential )
- Street Address: 6229 Indian Meadow Street
- Viewed: 37
- Price: $997,000
- Price sqft: $237
- Waterfront: No
- Year Built: 1984
- Bldg sqft: 4198
- Bedrooms: 4
- Total Baths: 4
- Full Baths: 3
- 1/2 Baths: 1
- Garage / Parking Spaces: 2
- Days On Market: 146
- Additional Information
- Geolocation: 28.4546 / -81.5039
- County: ORANGE
- City: ORLANDO
- Zipcode: 32819
- Subdivision: Bayview Sub
- Elementary School: Dr. Phillips Elem
- Middle School: Southwest Middle
- High School: Dr. Phillips High
- Provided by: KARDOSH REALTY
- Contact: Jenny Mahet
- 407-499-4466

- DMCA Notice
-
DescriptionThis beautifully residence in the highly sought after Bay Hill neighborhood blends luxury and modern living. Located just moments from the renowned Restaurant Row and the excitement of the Arnold Palmer Invitational PGA Golf Tournament, this home represents refined living in one of Orlandos most desirable communities. Featuring 4 spacious bedrooms and 3.5 fully updated bathrooms, the home has been meticulously upgraded with the finest materials and finishes. The gourmet kitchen boasts dark wood cabinetry paired with stunning quartz countertops and a matching waterfall island, creating a striking contrast. High end stainless steel appliances complement the sleek design, while elegant pendant lights hang above the island, accentuating the modern gooseneck faucet and stainless steel sink. This kitchen offers the perfect balance of style and functionality, exuding warmth and sophistication. The bathrooms have been completely renovated with premium fixtures and modern designs. Each full bathroom includes a luxurious stand alone tub, adding an extra touch of elegance and comfort. With an open, light filled floor plan and soaring ceilings, the home feels spacious and bright. Large sliding doors open to a stunning screened in swimming pool, ideal for seamless indoor outdoor living. The outdoor summer kitchen enhances the space, providing an excellent setting for entertaining or relaxing in your private backyard oasis. Recent updates, including a new roof with a 20 year life expectancy, along with improvements to the AC and plumbing systems, give peace of mind. Bay Hills charm is enhanced by its proximity to world class golf courses, Universal and Disney parks, and easy access to the Orlando International Airport. Dont miss the opportunity to make this completely renovated gem your home!
Property Location and Similar Properties
Features
Appliances
- Built-In Oven
- Cooktop
- Dishwasher
- Microwave
- Refrigerator
Home Owners Association Fee
- 86.00
Association Name
- Beacon Management
Association Phone
- 4074941099
Carport Spaces
- 0.00
Close Date
- 0000-00-00
Cooling
- Central Air
Country
- US
Covered Spaces
- 0.00
Exterior Features
- Outdoor Grill
- Outdoor Kitchen
- Private Mailbox
- Rain Gutters
- Sidewalk
- Sliding Doors
Flooring
- Laminate
- Tile
Garage Spaces
- 2.00
Heating
- Central
- Electric
High School
- Dr. Phillips High
Insurance Expense
- 0.00
Interior Features
- Ceiling Fans(s)
- High Ceilings
- Open Floorplan
- Walk-In Closet(s)
Legal Description
- BAYVIEW SUB 9/5 LOT 38
Levels
- One
Living Area
- 3018.00
Middle School
- Southwest Middle
Area Major
- 32819 - Orlando/Bay Hill/Sand Lake
Net Operating Income
- 0.00
Occupant Type
- Vacant
Open Parking Spaces
- 0.00
Other Expense
- 0.00
Parcel Number
- 27-23-28-0560-00-380
Parking Features
- Driveway
Pets Allowed
- Yes
Pool Features
- In Ground
Property Type
- Residential
Roof
- Shingle
School Elementary
- Dr. Phillips Elem
Sewer
- Public Sewer
Tax Year
- 2024
Township
- 23
Utilities
- BB/HS Internet Available
- Cable Available
- Electricity Connected
- Sewer Connected
- Underground Utilities
- Water Connected
Views
- 37
Virtual Tour Url
- https://show.tours/e/YpqrBJB
Water Source
- Public
Year Built
- 1984
Zoning Code
- P-D



