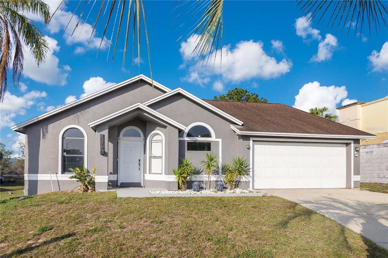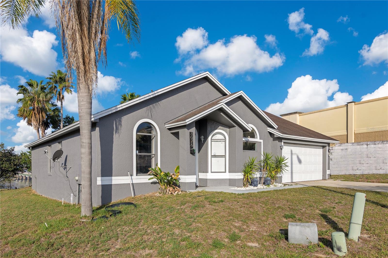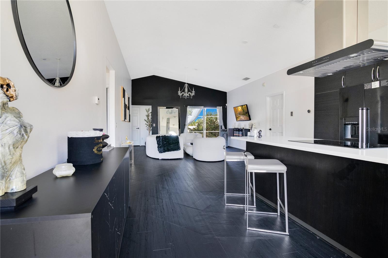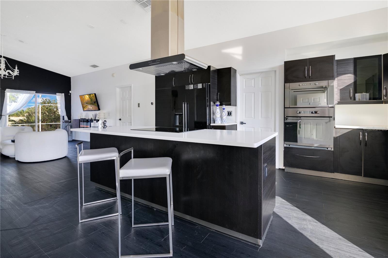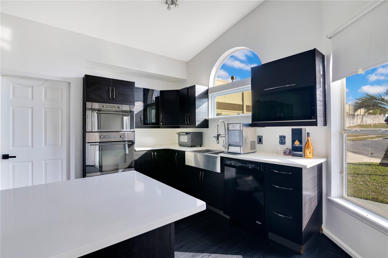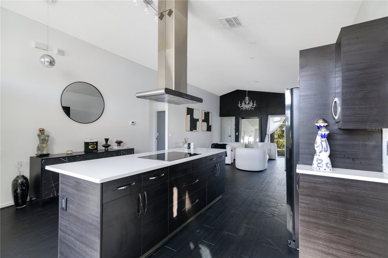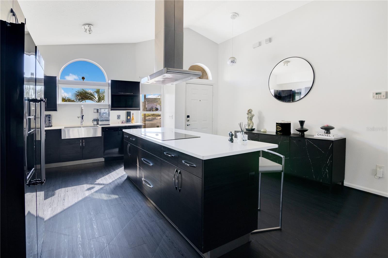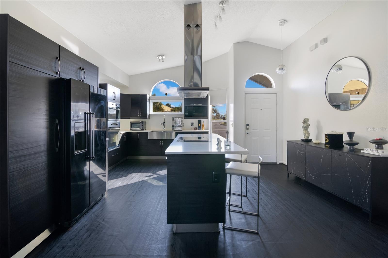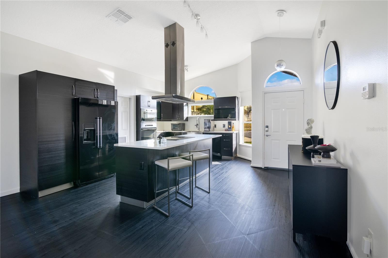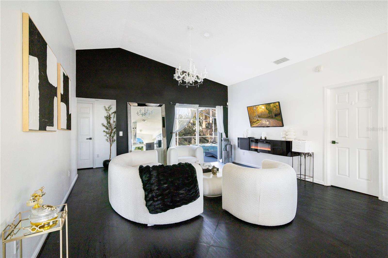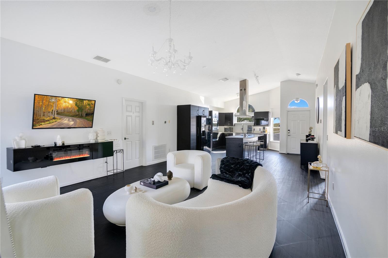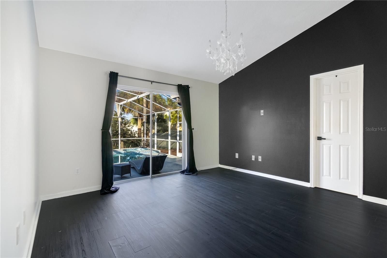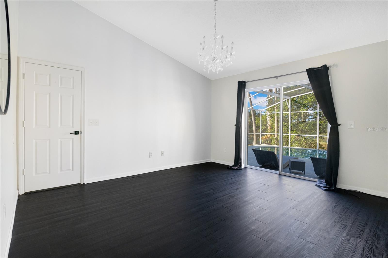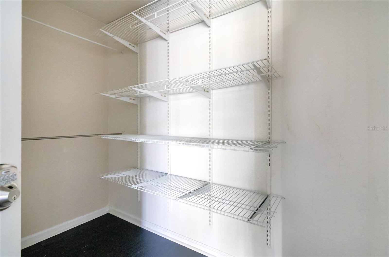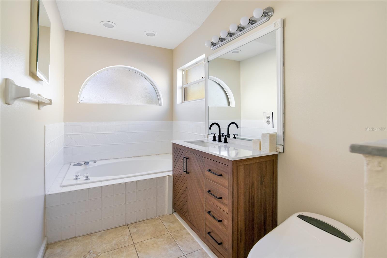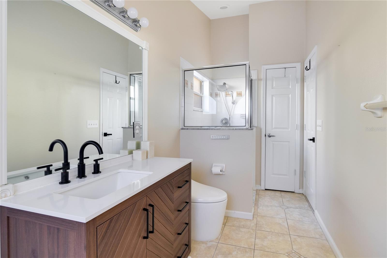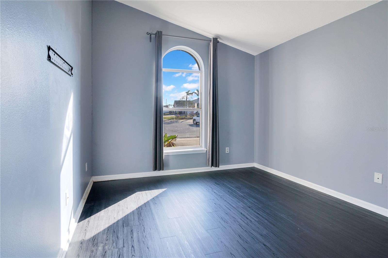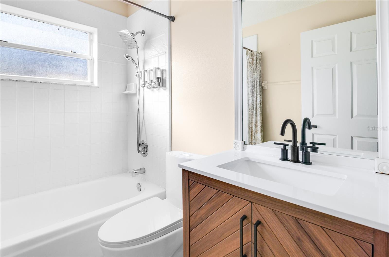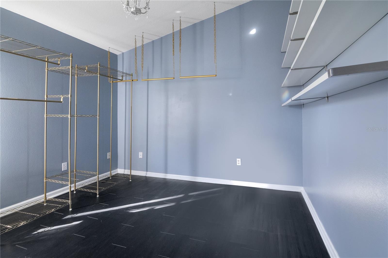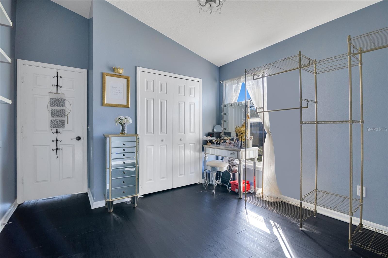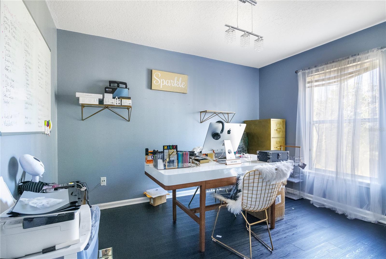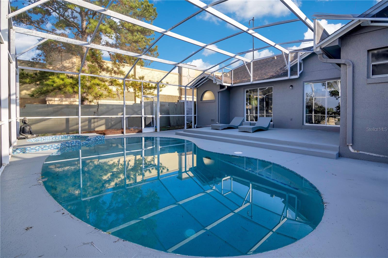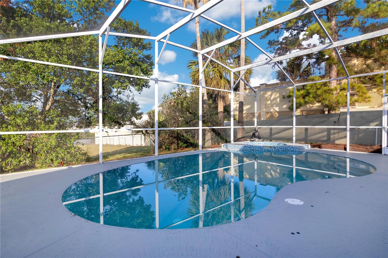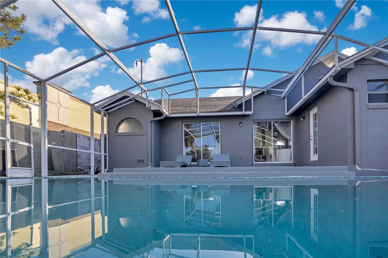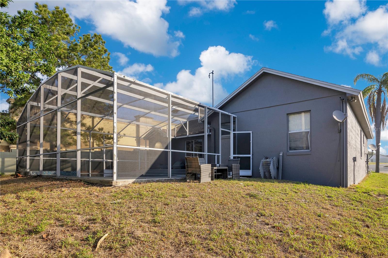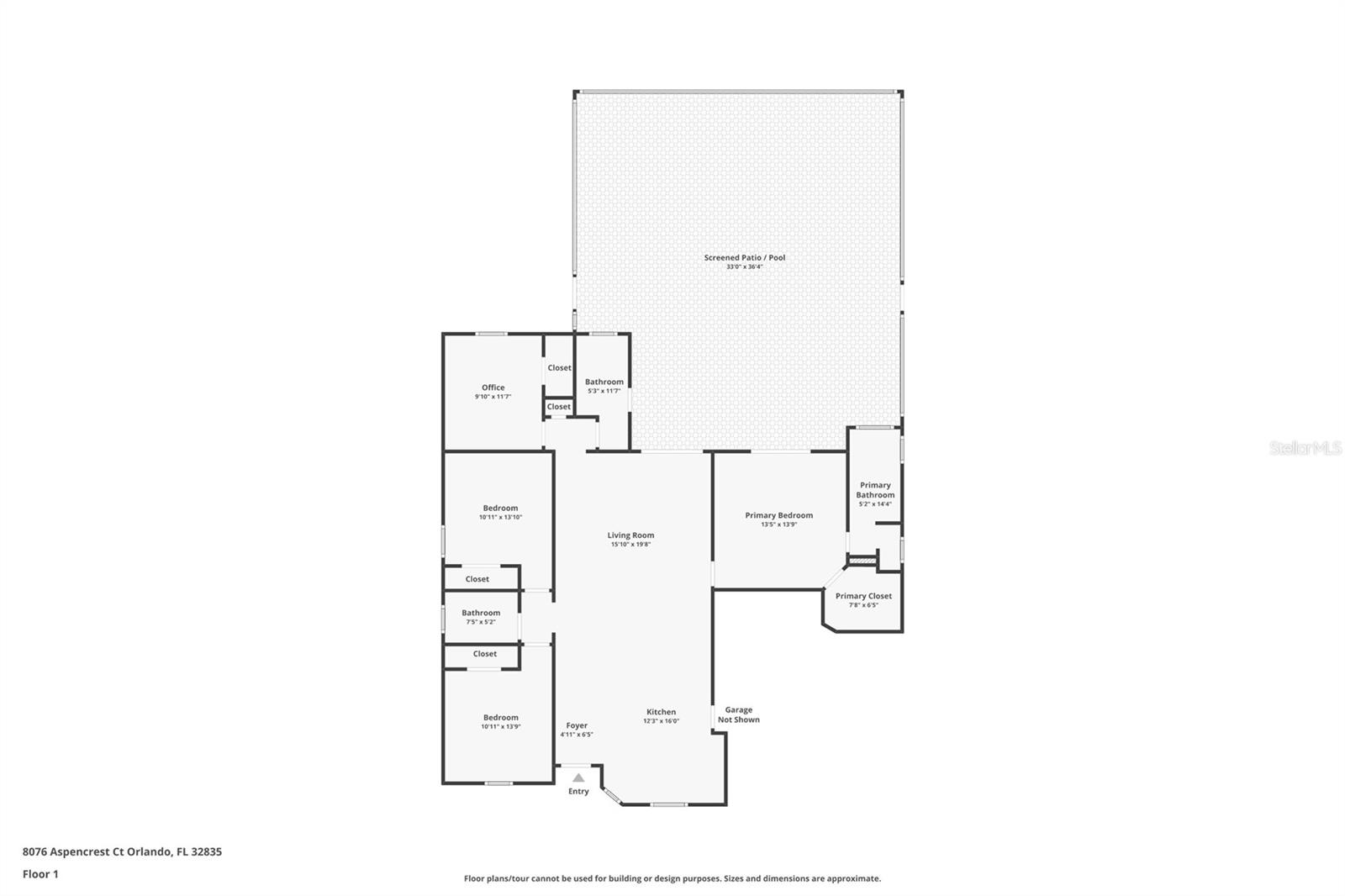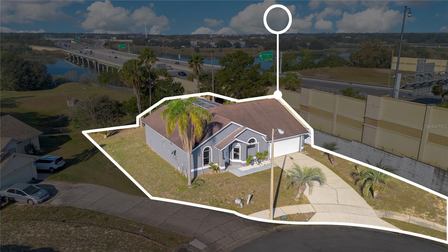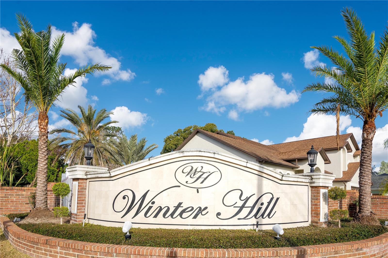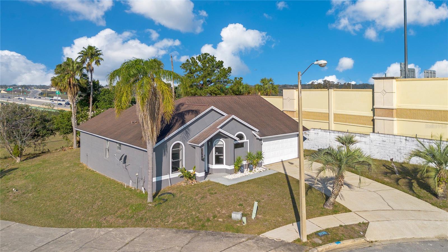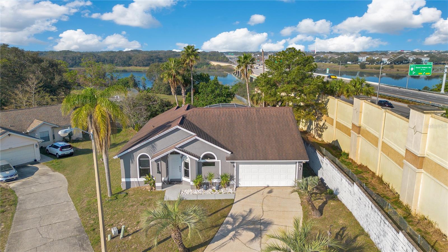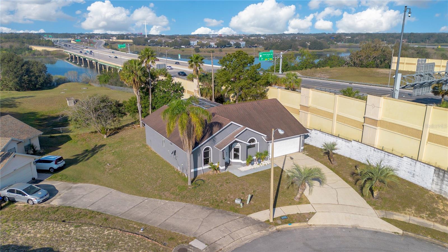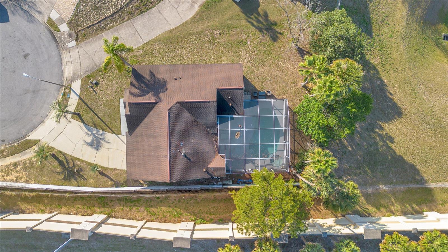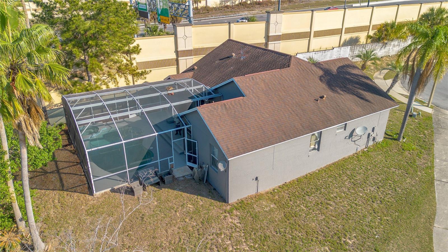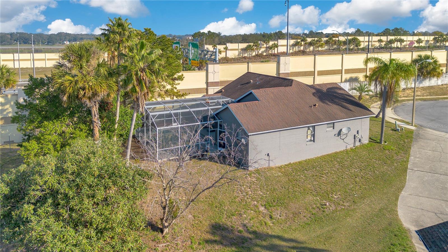8076 Aspencrest Court, ORLANDO, FL 32835
Contact Broker IDX Sites Inc.
Schedule A Showing
Request more information
- MLS#: O6280504 ( Residential )
- Street Address: 8076 Aspencrest Court
- Viewed: 42
- Price: $530,000
- Price sqft: $246
- Waterfront: No
- Year Built: 1994
- Bldg sqft: 2158
- Bedrooms: 4
- Total Baths: 3
- Full Baths: 3
- Garage / Parking Spaces: 2
- Days On Market: 141
- Additional Information
- Geolocation: 28.5469 / -81.4961
- County: ORANGE
- City: ORLANDO
- Zipcode: 32835
- Subdivision: Winter Hill North Add
- Elementary School: William Frangus Elem
- Middle School: Gotha Middle
- High School: Olympia High
- Provided by: EXP REALTY LLC
- Contact: Gaby Aparicio Urizar
- 888-883-8509

- DMCA Notice
-
DescriptionNestled in a quiet cul de sac, this updated modern contemporary pool home offers the perfect blend of style and functionality. Featuring 4 bedrooms and 3 full bathrooms, the thoughtfully designed split floor plan provides both privacy and seamless flow for both entertaining and everyday living. Step inside to discover a copious amount natural sunlight flooding in through the large front windows highlighting the gorgeous gourmet kitchen, a true showpiece. Boasting Euro style cabinetry, Snow quartz countertops, a large center island with a breakfast bar and modern stainless steel appliances, including a built in oven and microwave, plus a flat stovetop and stunning range hood preparing meals and entertaining has never felt more luxurious. New stunning luxury vinyl plank flooring (2024), runs throughout the home, offering both durability and water resistance for easy maintenance. Freshly painted inside (2025) and out (2024), the home feels crisp and inviting. Escape the day in the primary bedroom to enjoy direct access to the screened in pool area, a walk in closet with custom shelving, and a private ensuite that begs for pampering with a large soaking tub and separate shower with a rainfall shower head. Across the home youll find three more generously sized bedrooms and two full bathrooms, including a pool bathroom ensuring easy outdoor entertaining without tracking those wet feet inside. The backyard is a private sanctuary, with no rear or direct side neighborsideal for hosting or relaxing in solitude. Major updates include a resurfaced and retiled pool (2022), a new pool pump (2024), updated bathrooms (2025), and an AC unit (2020). Centrally located near the 408, Turnpike, I 4, and downtown Orlando, this home is move in ready with modern upgrades throughout so schedule your private showing today!
Property Location and Similar Properties
Features
Appliances
- Built-In Oven
- Cooktop
- Dishwasher
- Disposal
- Electric Water Heater
- Microwave
- Range Hood
- Refrigerator
Home Owners Association Fee
- 0.00
Carport Spaces
- 0.00
Close Date
- 0000-00-00
Cooling
- Central Air
Country
- US
Covered Spaces
- 0.00
Exterior Features
- Lighting
- Private Mailbox
- Sidewalk
- Sliding Doors
Flooring
- Luxury Vinyl
- Tile
Garage Spaces
- 2.00
Heating
- Central
- Electric
High School
- Olympia High
Insurance Expense
- 0.00
Interior Features
- Ceiling Fans(s)
- Eat-in Kitchen
- High Ceilings
- Kitchen/Family Room Combo
- Living Room/Dining Room Combo
- Open Floorplan
- Primary Bedroom Main Floor
- Solid Surface Counters
- Split Bedroom
- Stone Counters
- Thermostat
- Walk-In Closet(s)
Legal Description
- WINTER HILL NORTH ADDITION 31/102 LOT 1
Levels
- One
Living Area
- 1722.00
Lot Features
- Cul-De-Sac
- In County
- Landscaped
- Sidewalk
- Paved
Middle School
- Gotha Middle
Area Major
- 32835 - Orlando/Metrowest/Orlo Vista
Net Operating Income
- 0.00
Occupant Type
- Vacant
Open Parking Spaces
- 0.00
Other Expense
- 0.00
Parcel Number
- 27-22-28-9395-00-010
Parking Features
- Driveway
- Garage Door Opener
- Ground Level
- Guest
- Oversized
Pets Allowed
- Yes
Pool Features
- Deck
- Gunite
- In Ground
- Lighting
- Screen Enclosure
Possession
- Close Of Escrow
Property Type
- Residential
Roof
- Shingle
School Elementary
- William Frangus Elem
Sewer
- Public Sewer
Tax Year
- 2024
Township
- 22
Utilities
- BB/HS Internet Available
- Cable Available
- Electricity Connected
- Public
- Sewer Connected
- Water Connected
View
- Pool
Views
- 42
Virtual Tour Url
- https://my.matterport.com/show/?m=ofVgga1JdAE&mls=1
Water Source
- Public
Year Built
- 1994
Zoning Code
- R-1



