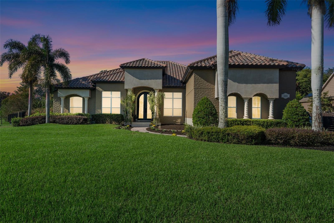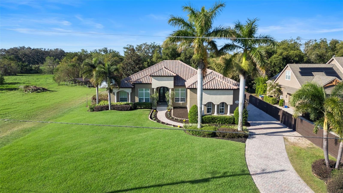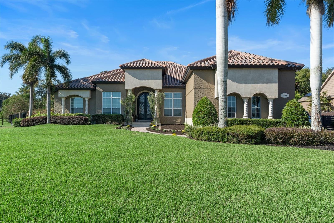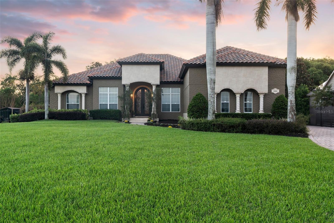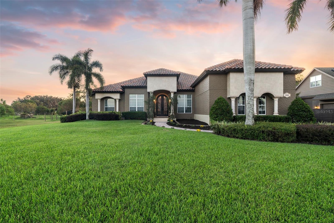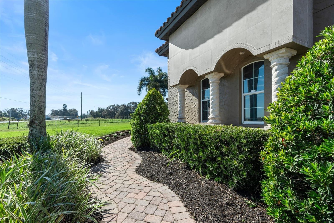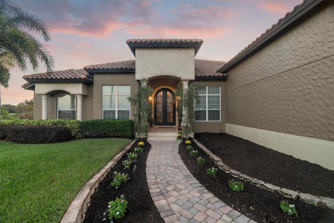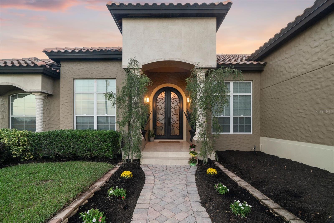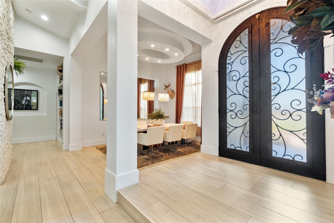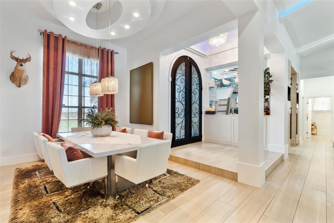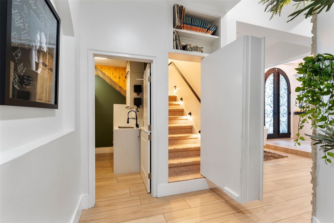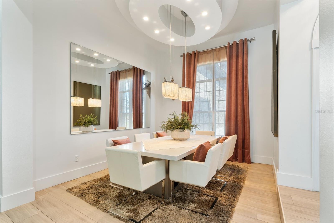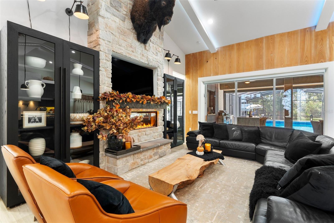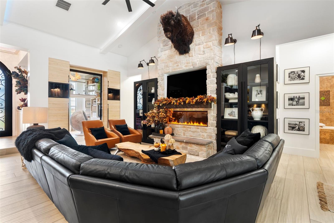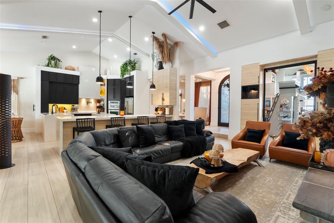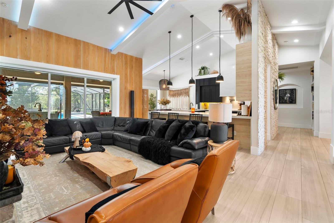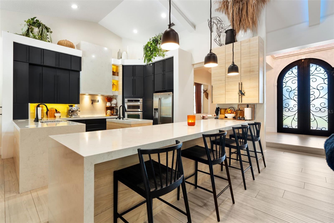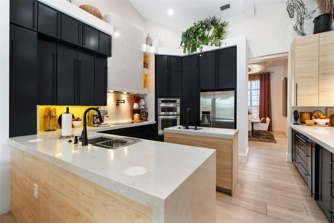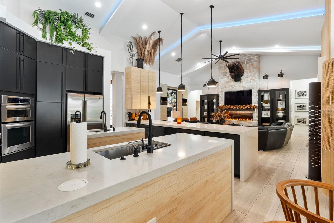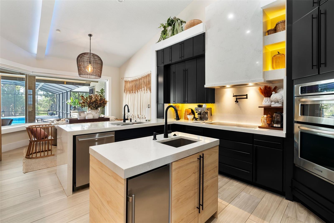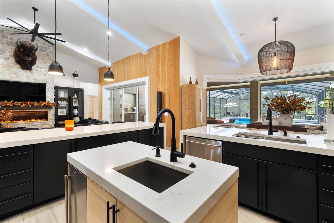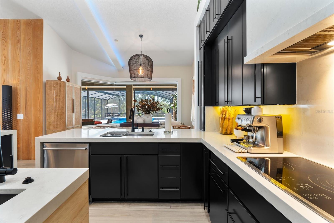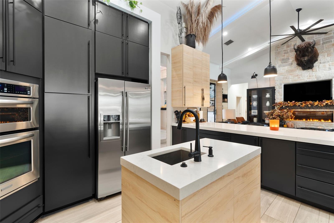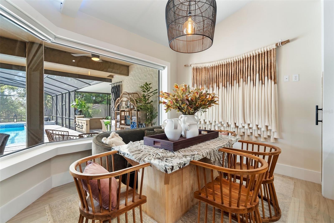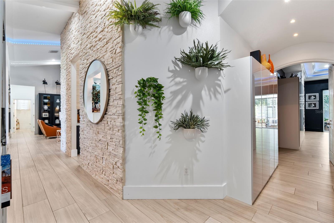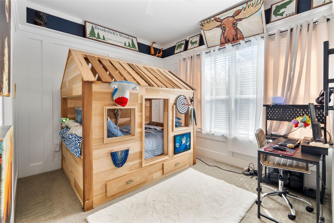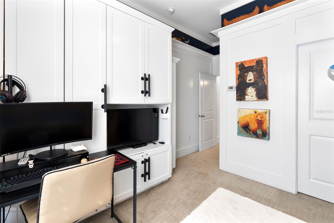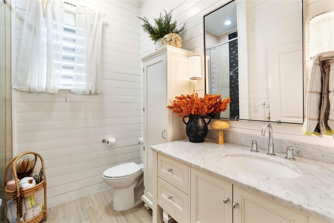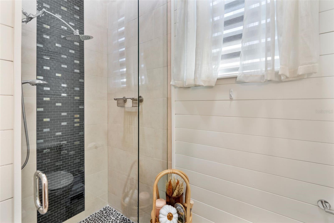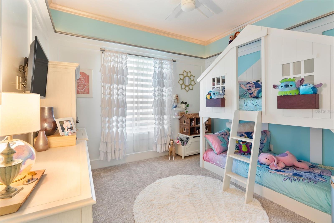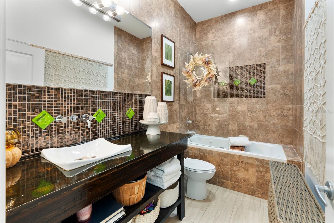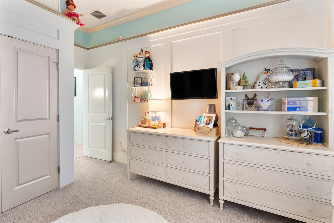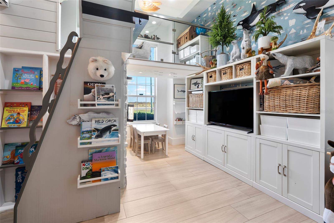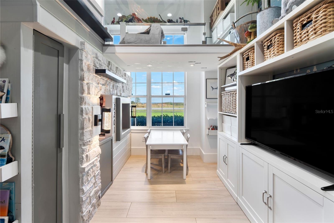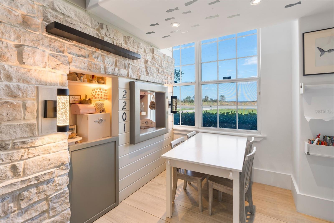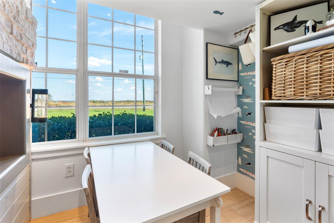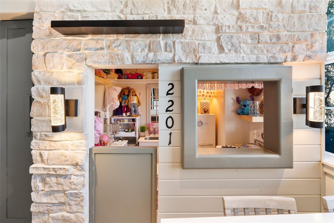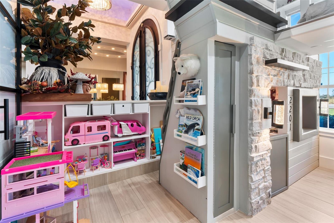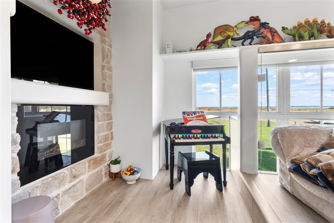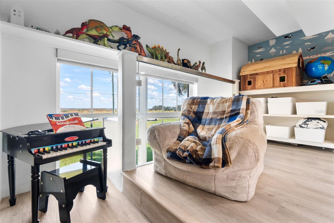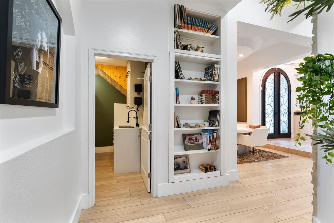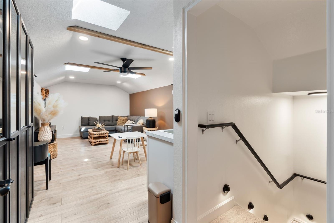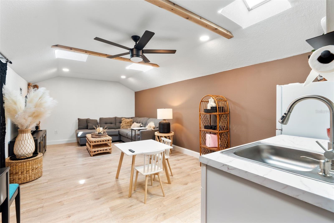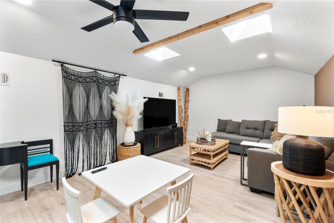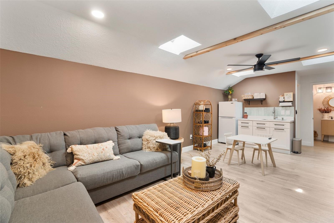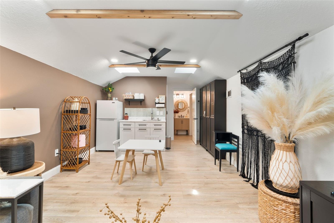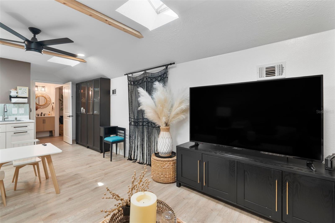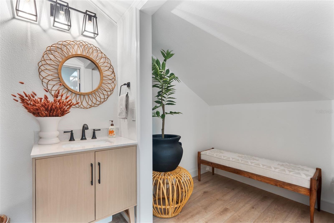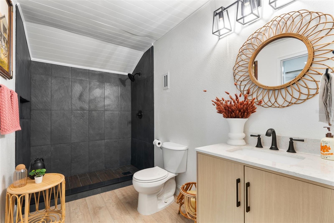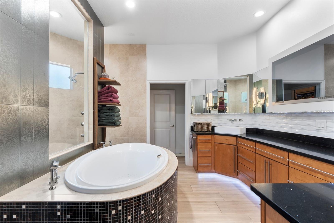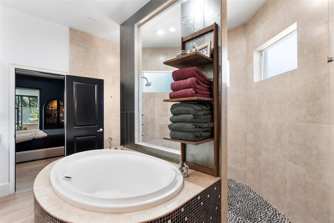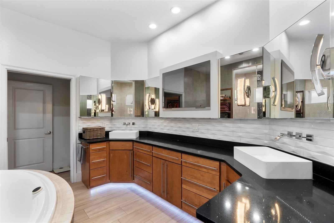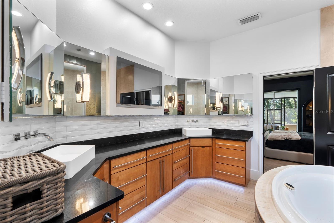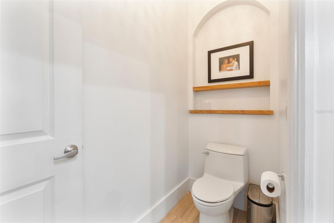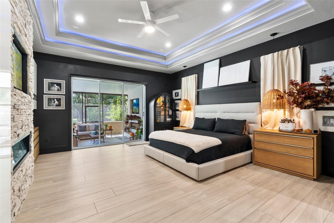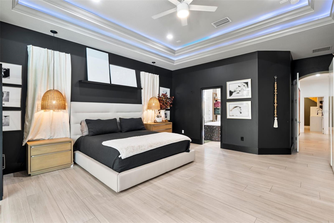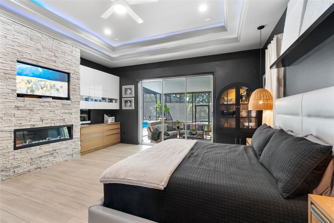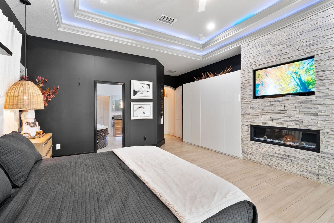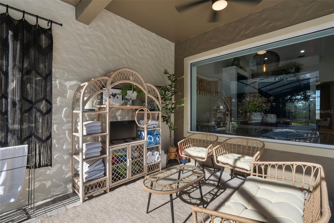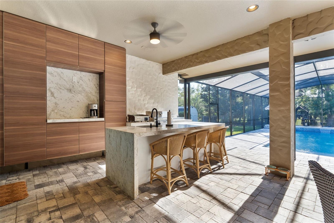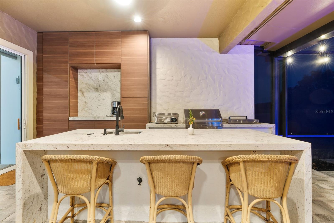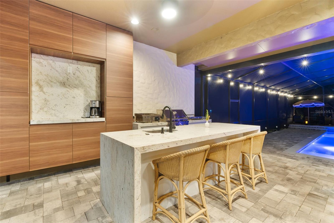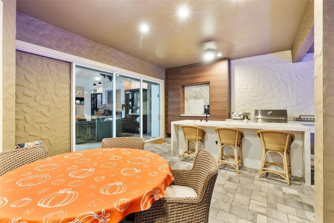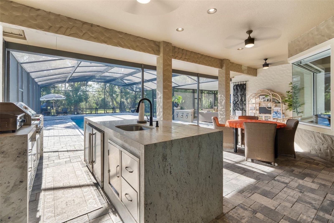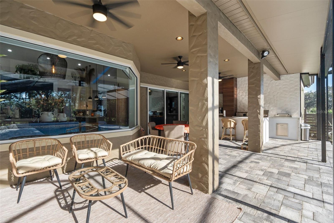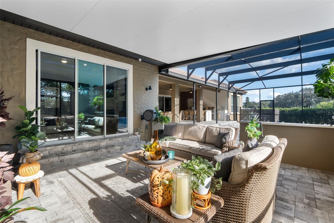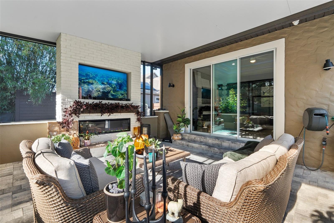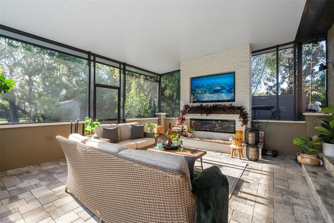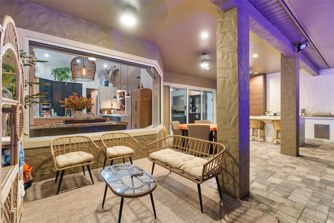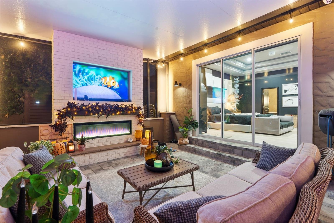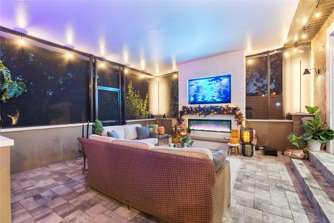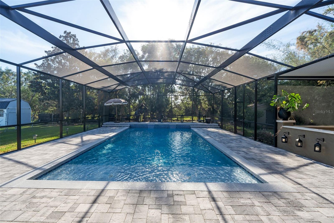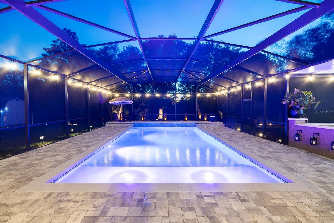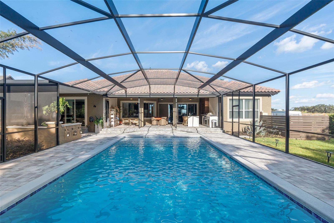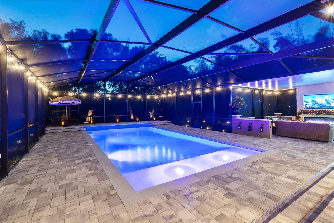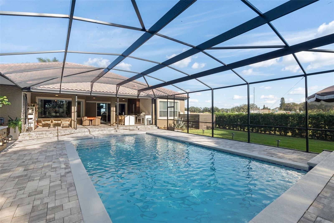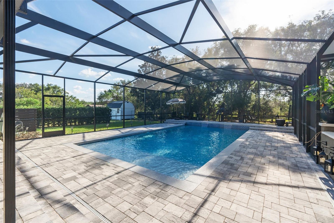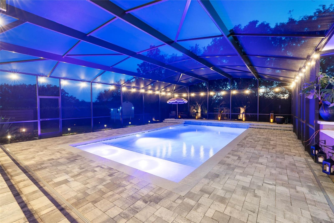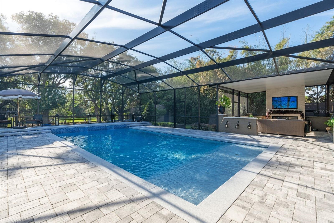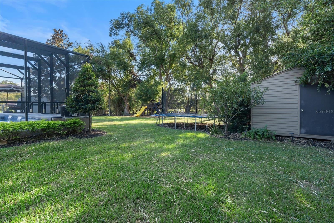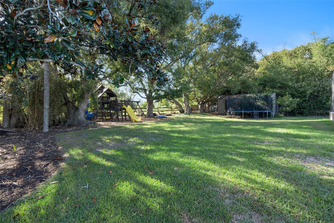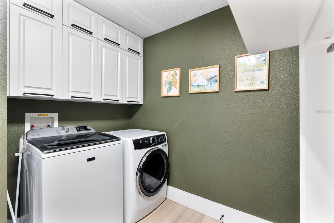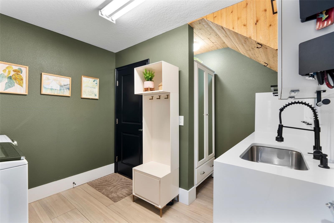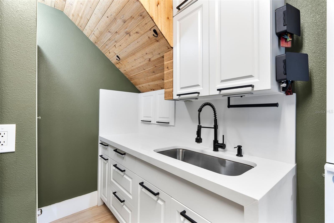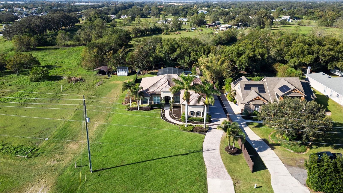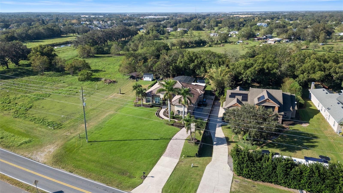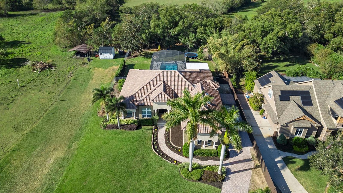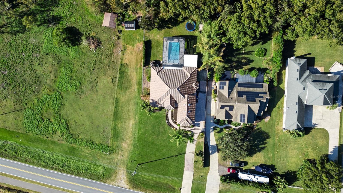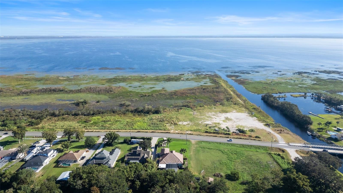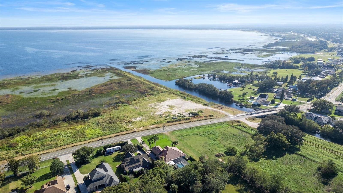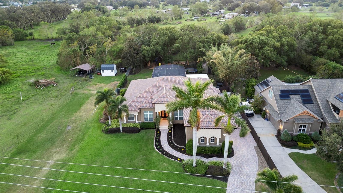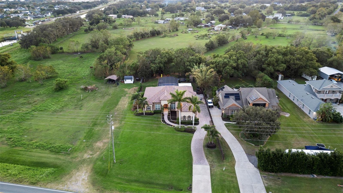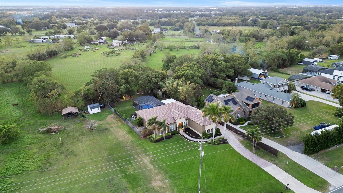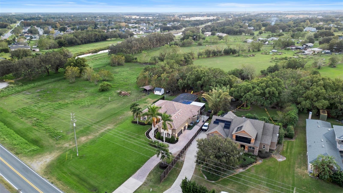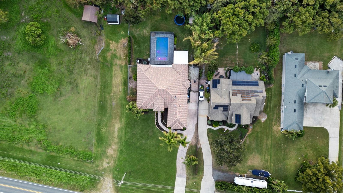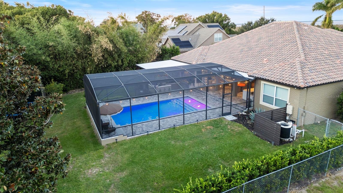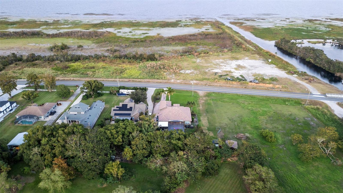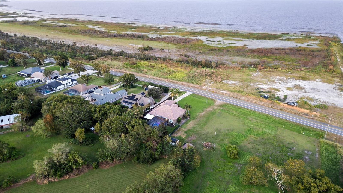1384 Lake Shore Boulevard, KISSIMMEE, FL 34744
Contact Broker IDX Sites Inc.
Schedule A Showing
Request more information
- MLS#: O6278826 ( Residential )
- Street Address: 1384 Lake Shore Boulevard
- Viewed: 151
- Price: $1,075,000
- Price sqft: $229
- Waterfront: No
- Year Built: 2008
- Bldg sqft: 4698
- Bedrooms: 4
- Total Baths: 4
- Full Baths: 4
- Days On Market: 162
- Additional Information
- Geolocation: 28.2677 / -81.3106
- County: OSCEOLA
- City: KISSIMMEE
- Zipcode: 34744
- Subdivision: East Lake Shores
- Elementary School: Partin Settlement Elem
- Middle School: Neptune (
- High School: Gateway

- DMCA Notice
-
DescriptionExperience resort style living at its finest in this elegant 4 bedroom, 4 bath, 3,606 sq ft single level home nestled on nearly half an acre in Tohopekaligas exclusive East Lake Shores. Behind custom wrought iron doors, youll find a refined interior with high end finishes, soaring vaulted ceilings, and seamless indoor outdoor flow. The chefs kitchen is a showstopper with dual sinks, stainless steel appliances, waterfall edged quartz countertops, and a built in convection/microwave tower. A spacious family room centers around a striking stone accented water vapor fireplace and opens through oversized sliders to a screened, heated, saltwater poolself cleaning and lit for evening ambiance. The primary suite is a luxurious retreat, featuring private patio access, an additional electric fireplace, and a spa like bath with dual vanities, a walk in shower, and a custom closet with a central makeup station. Three additional bedrooms offer ensuite baths, built ins, and even a private entrance with a fenced yard. Bonus spaces include a stylish playroom with drop ceiling detail, a loft with fireplace and built in TV, and a formal dining room crowned with Swarovski chandeliers. Thoughtful smart features like motorized zero iron blinds, maintenance free windows, and designer accents elevate every corner of this remarkable home.
Property Location and Similar Properties
Features
Appliances
- Built-In Oven
- Cooktop
- Dishwasher
- Disposal
- Dryer
- Electric Water Heater
- Microwave
- Refrigerator
- Washer
Home Owners Association Fee
- 0.00
Carport Spaces
- 0.00
Close Date
- 0000-00-00
Cooling
- Central Air
Country
- US
Covered Spaces
- 0.00
Exterior Features
- Lighting
- Sliding Doors
Fencing
- Fenced
Flooring
- Carpet
- Ceramic Tile
Garage Spaces
- 3.00
Heating
- Central
- Electric
High School
- Gateway High School (9 12)
Insurance Expense
- 0.00
Interior Features
- Built-in Features
- Ceiling Fans(s)
- Eat-in Kitchen
- High Ceilings
- Kitchen/Family Room Combo
- Living Room/Dining Room Combo
- Open Floorplan
- Primary Bedroom Main Floor
- Solid Surface Counters
- Solid Wood Cabinets
- Stone Counters
- Thermostat
- Walk-In Closet(s)
Legal Description
- EAST LAKE SHORES PB 9 PG 126 LOT 8
Levels
- One
Living Area
- 3606.00
Lot Features
- City Limits
- Landscaped
- Oversized Lot
- Paved
Middle School
- Neptune Middle (6-8)
Area Major
- 34744 - Kissimmee
Net Operating Income
- 0.00
Occupant Type
- Owner
Open Parking Spaces
- 0.00
Other Expense
- 0.00
Parcel Number
- 33-25-30-3022-0001-0080
Parking Features
- Driveway
- Garage Door Opener
- Garage Faces Side
Pets Allowed
- Yes
Pool Features
- Chlorine Free
- Heated
- In Ground
- Lighting
- Salt Water
- Screen Enclosure
- Self Cleaning
Property Condition
- Completed
Property Type
- Residential
Roof
- Tile
School Elementary
- Partin Settlement Elem
Sewer
- Public Sewer
Style
- Florida
Tax Year
- 2023
Township
- 25
Utilities
- Cable Connected
- Electricity Connected
- Phone Available
- Public
- Sewer Connected
- Underground Utilities
- Water Connected
Views
- 151
Water Source
- Public
Year Built
- 2008
Zoning Code
- ORS1



