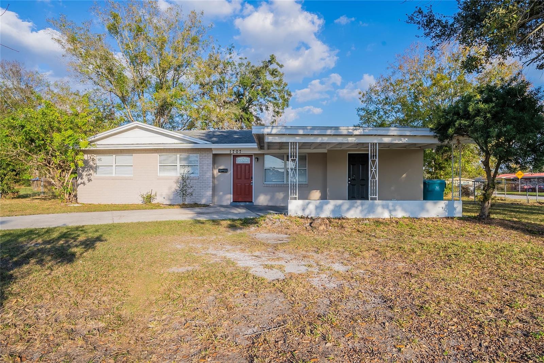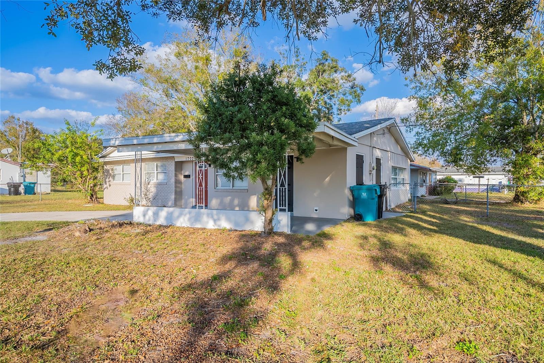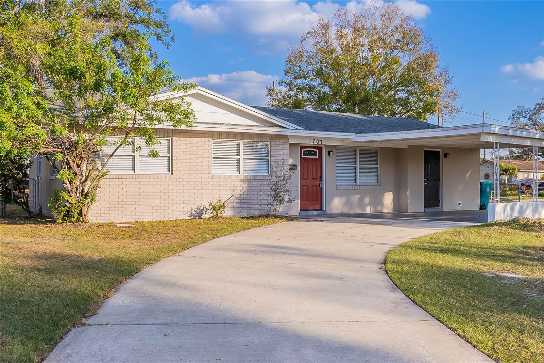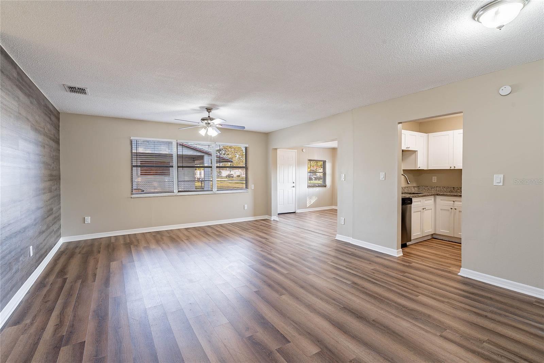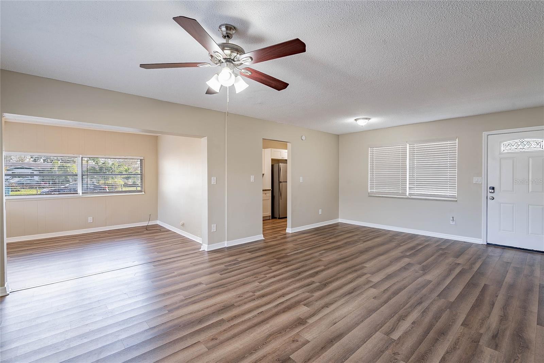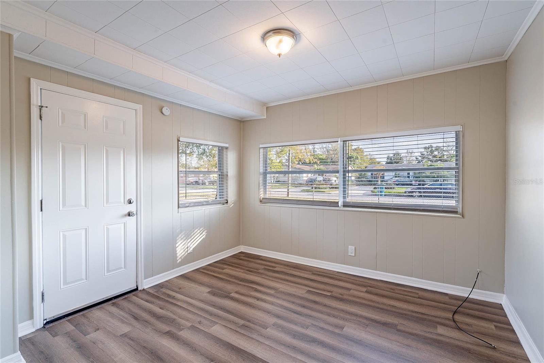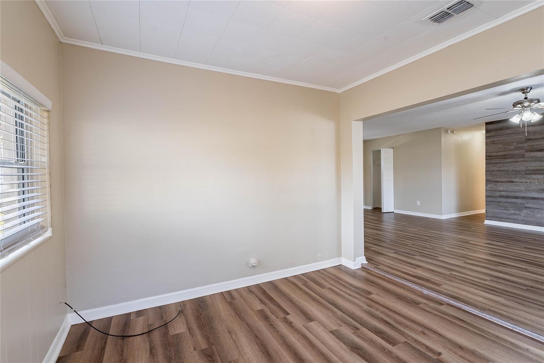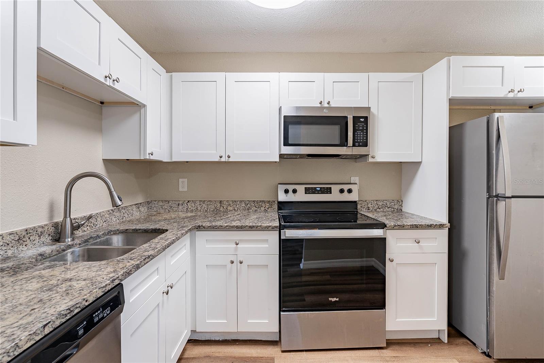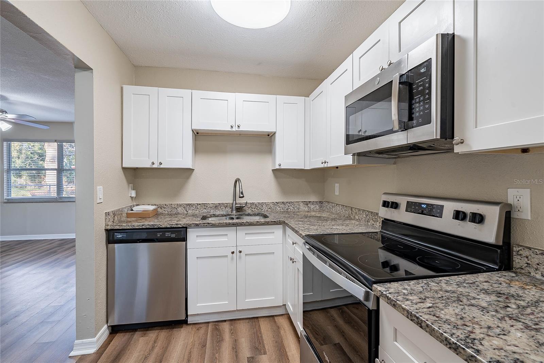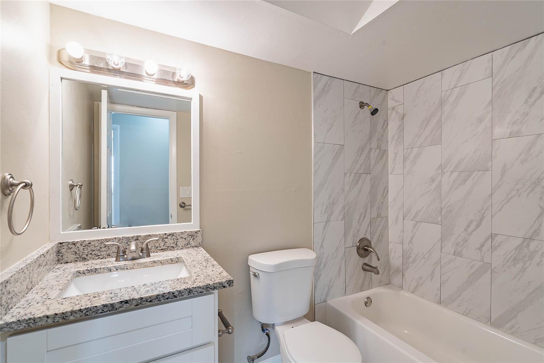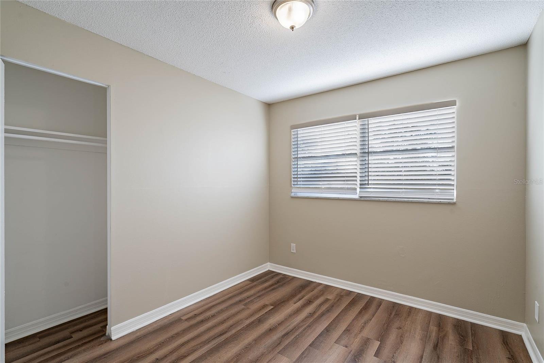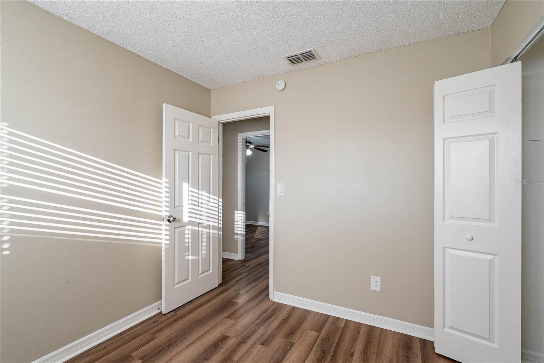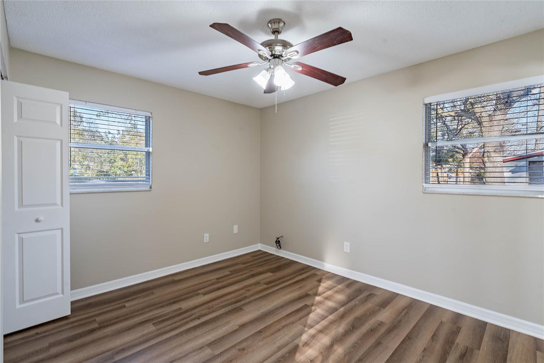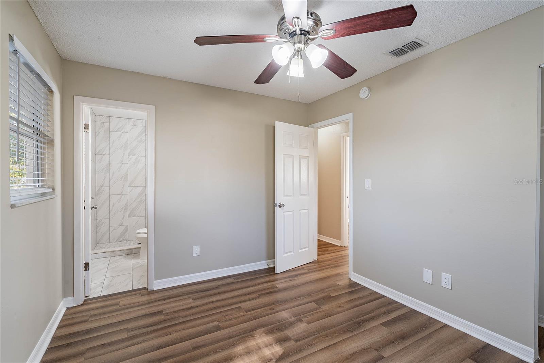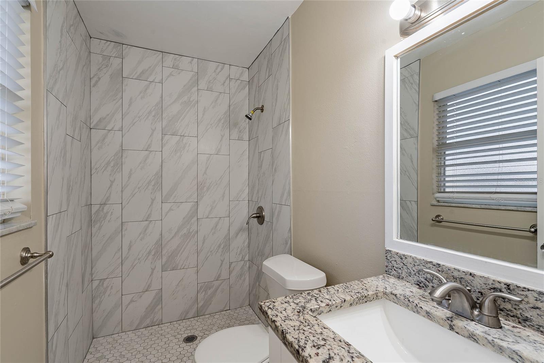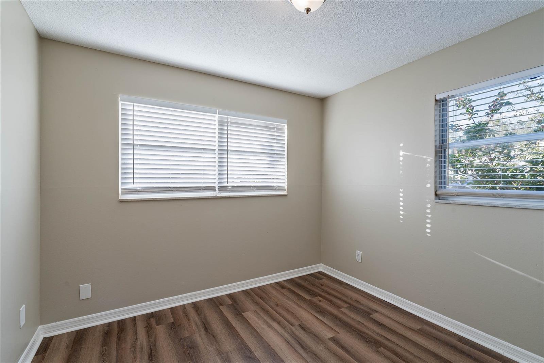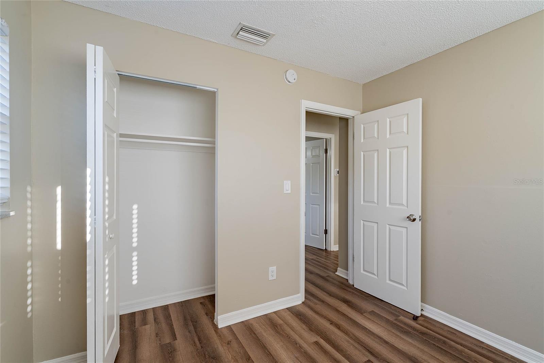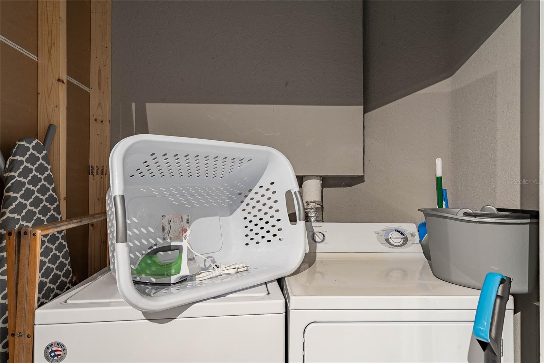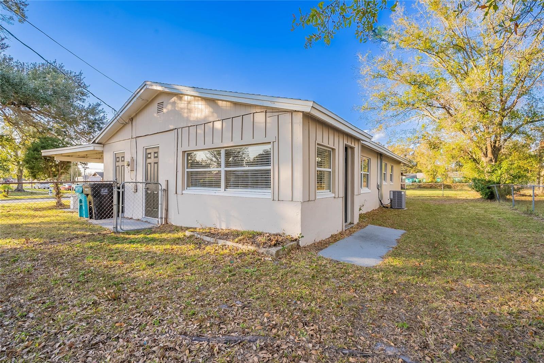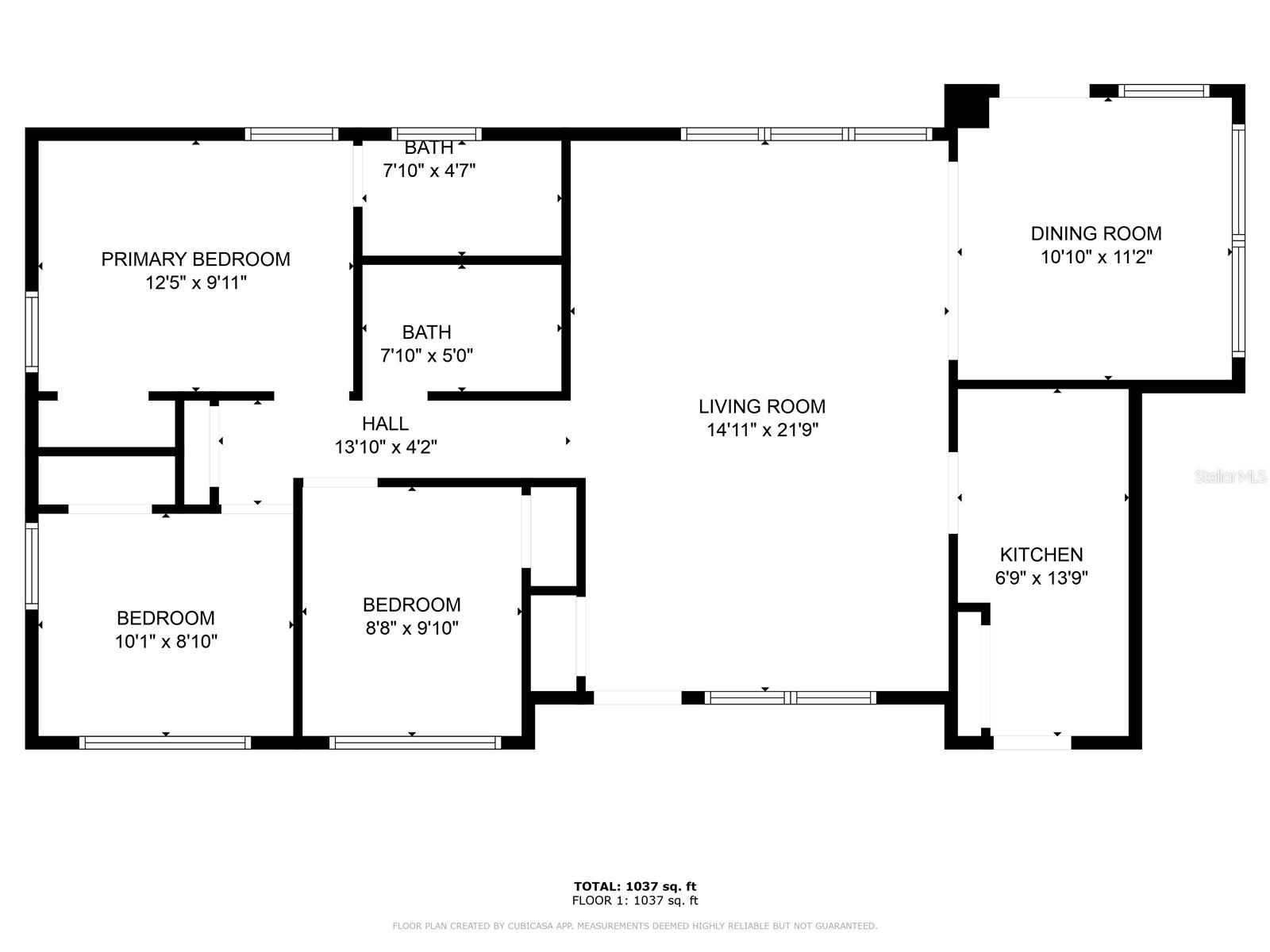1707 Gammon Lane, ORLANDO, FL 32811
Contact Broker IDX Sites Inc.
Schedule A Showing
Request more information
- MLS#: O6278206 ( Residential )
- Street Address: 1707 Gammon Lane
- Viewed: 35
- Price: $250,000
- Price sqft: $22
- Waterfront: No
- Year Built: 1968
- Bldg sqft: 11518
- Bedrooms: 3
- Total Baths: 2
- Full Baths: 2
- Garage / Parking Spaces: 1
- Days On Market: 133
- Additional Information
- Geolocation: 28.5218 / -81.4295
- County: ORANGE
- City: ORLANDO
- Zipcode: 32811
- Subdivision: Richmond Heights
- Elementary School: Eccleston Elem
- Middle School: Carver Middle
- High School: Oak Ridge High
- Provided by: MAINSTAY BROKERAGE LLC
- Contact: Raquel Littlejohn
- 800-583-2914

- DMCA Notice
-
DescriptionWelcome to this charming 3 bedroom, 2 bathroom single story home, offering a perfect blend of comfort and modern convenience. The spacious kitchen features white cabinets, granite countertops, and stainless steel appliances, creating a stylish and functional space for cooking and entertaining. Enjoy the durability and low maintenance of vinyl and tile flooring throughout the home. The open layout provides a seamless flow between the living areas, making it ideal for gatherings. Step outside to a large, fenced backyard, perfect for outdoor activities, pets, or gardening. The carport provides convenient covered parking. Dont miss out on this move in ready home! Schedule your showing today!
Property Location and Similar Properties
Features
Appliances
- Dishwasher
- Microwave
- Range
- Refrigerator
Home Owners Association Fee
- 0.00
Carport Spaces
- 1.00
Close Date
- 0000-00-00
Cooling
- Other
Country
- US
Covered Spaces
- 0.00
Exterior Features
- Other
Flooring
- Tile
- Vinyl
Furnished
- Unfurnished
Garage Spaces
- 0.00
Heating
- Other
High School
- Oak Ridge High
Insurance Expense
- 0.00
Interior Features
- Ceiling Fans(s)
- Window Treatments
Legal Description
- RICHMOND HEIGHTS UNIT FIVE 2/17 LOT 2 BLK 25
Levels
- One
Living Area
- 1186.00
Middle School
- Carver Middle
Area Major
- 32811 - Orlando/Orlo Vista/Richmond Heights
Net Operating Income
- 0.00
Occupant Type
- Vacant
Open Parking Spaces
- 0.00
Other Expense
- 0.00
Parcel Number
- 05-23-29-7406-25-020
Parking Features
- Covered
Possession
- Close Of Escrow
Property Type
- Residential
Roof
- Shingle
School Elementary
- Eccleston Elem
Sewer
- Public Sewer
Tax Year
- 2024
Township
- 23
Utilities
- Other
Views
- 35
Virtual Tour Url
- https://www.propertypanorama.com/instaview/stellar/O6278206
Water Source
- Public
Year Built
- 1968
Zoning Code
- RESI



