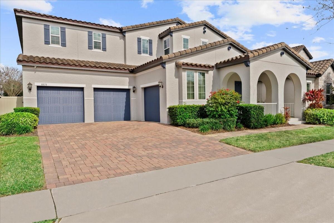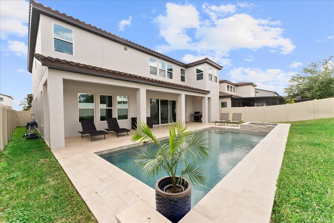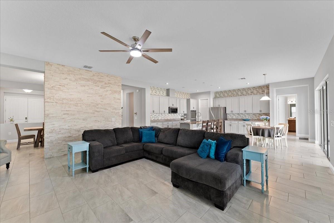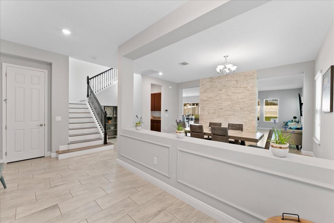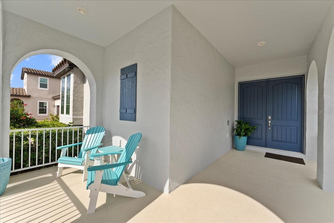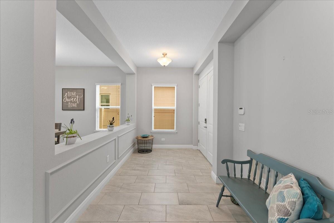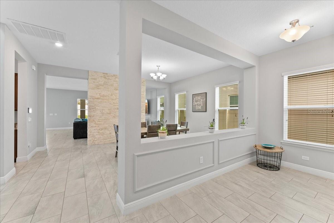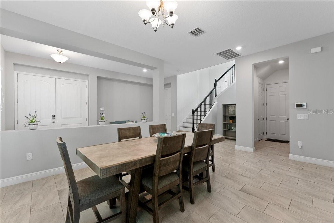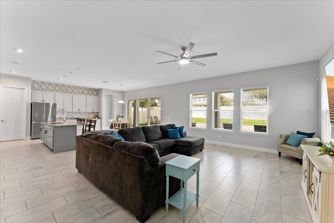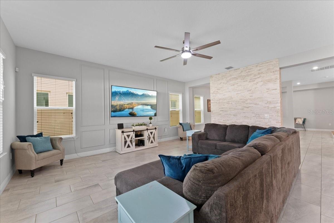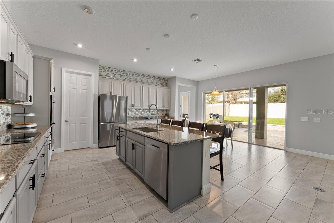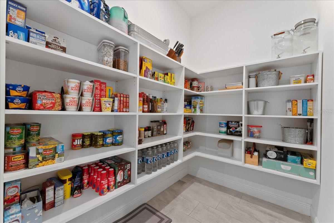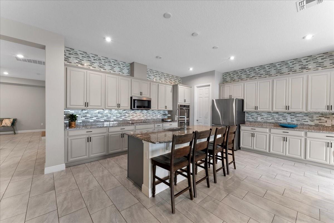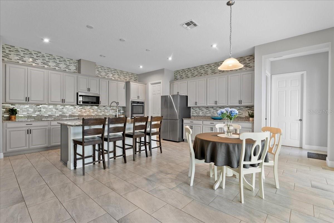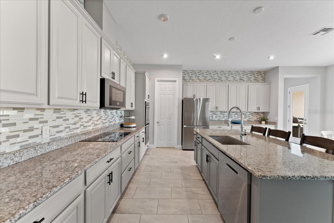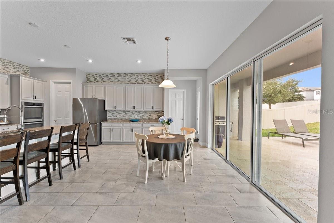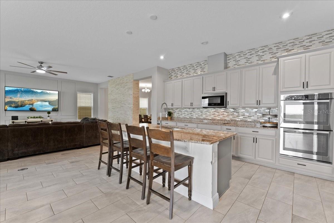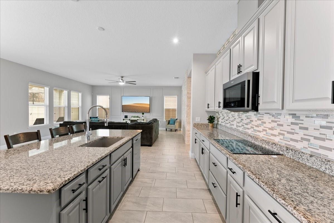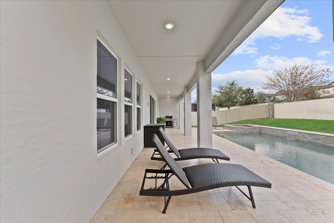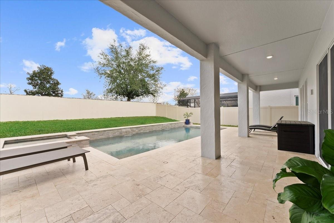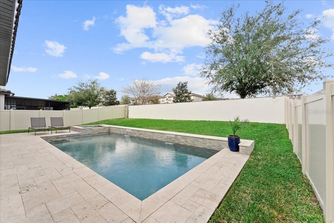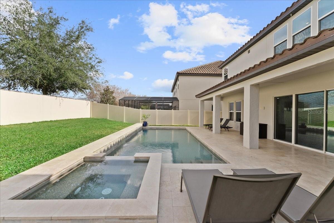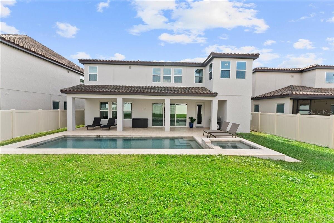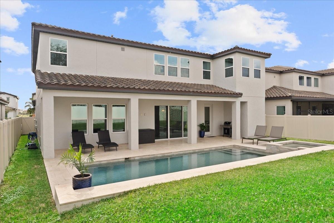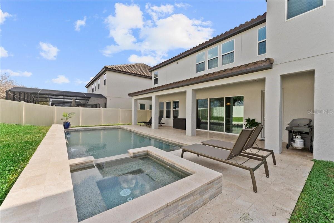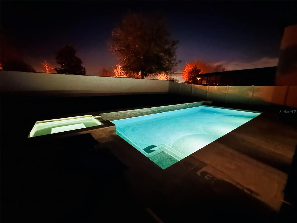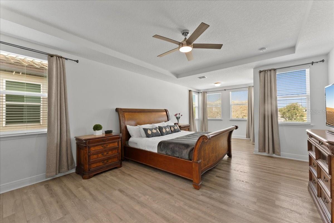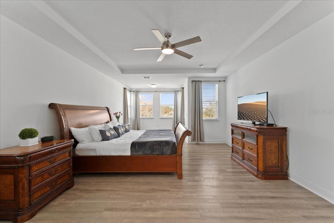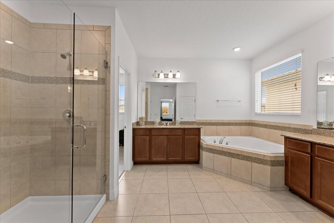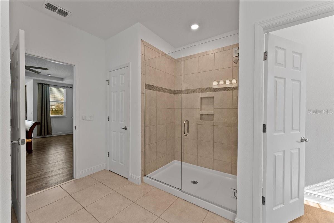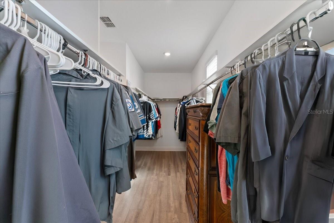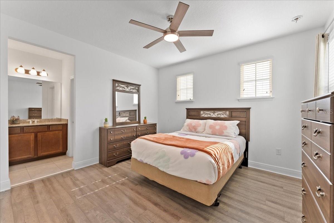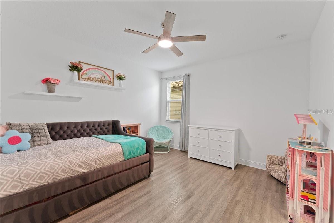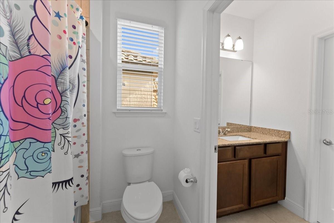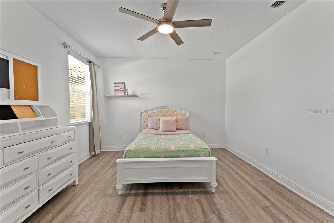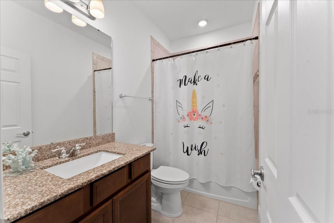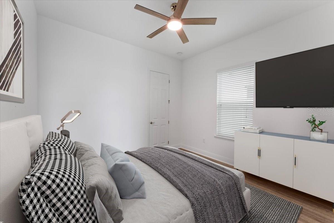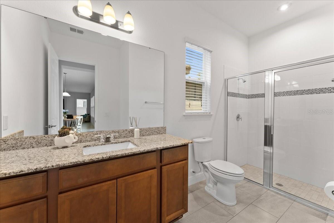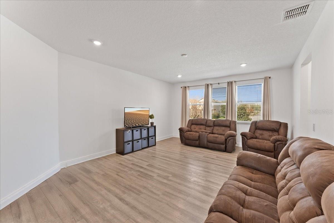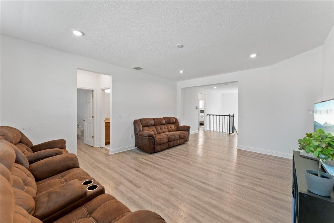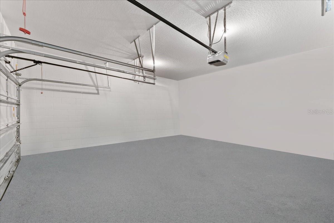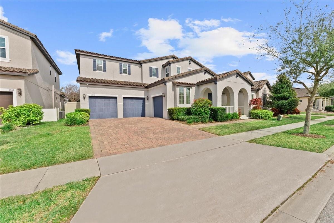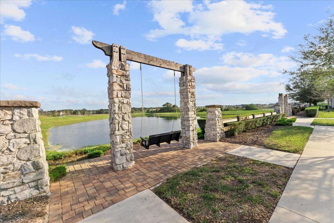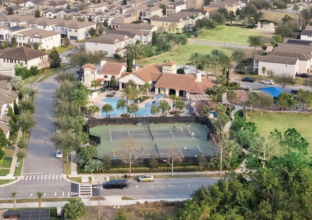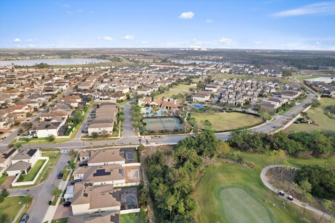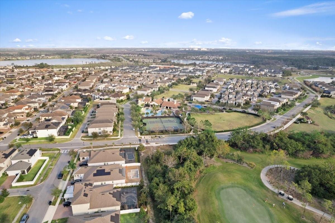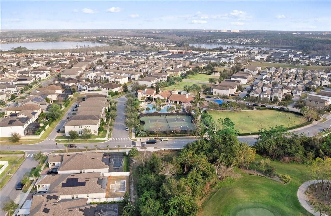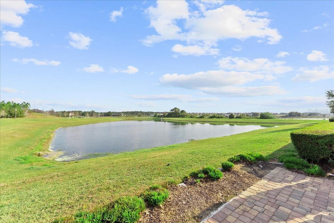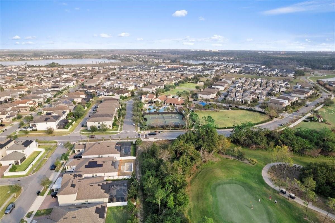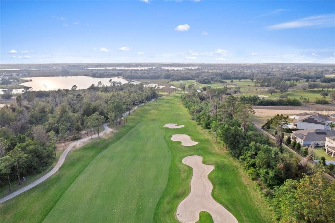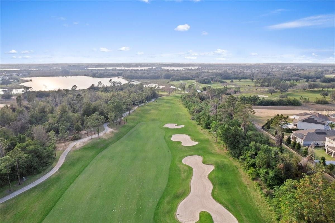9573 Meadow Hunt Way, WINTER GARDEN, FL 34787
Contact Broker IDX Sites Inc.
Schedule A Showing
Request more information
- MLS#: O6277173 ( Residential )
- Street Address: 9573 Meadow Hunt Way
- Viewed: 77
- Price: $999,990
- Price sqft: $188
- Waterfront: No
- Year Built: 2018
- Bldg sqft: 5308
- Bedrooms: 5
- Total Baths: 4
- Full Baths: 4
- Garage / Parking Spaces: 3
- Days On Market: 146
- Additional Information
- Geolocation: 28.4275 / -81.6217
- County: ORANGE
- City: WINTER GARDEN
- Zipcode: 34787
- Subdivision: Watermark Ph 2b
- Elementary School: Panther Lake Elementary
- Middle School: Hamlin Middle
- High School: Horizon High School
- Provided by: ORLANDO PROPERTY ADVISORS
- Contact: Jessica Thomas
- 407-808-3695

- DMCA Notice
-
DescriptionStunning 5 Bedroom, 4 Bath Home with Pool, Hot Tub, and Prime Location Near Disney Welcome to this beautifully upgraded 5 bedroom, 4 bath home, perfectly designed for modern living. Located in a highly sought after community, this home offers a wealth of luxurious features and an unbeatable location just minutes from Disney, where you can even see the fireworks from your neighborhood! Step outside to your private oasis featuring a heated pool, hot tub, and automated lightingideal for relaxation and entertaining. The travertine tile surrounding the pool area adds a touch of elegance, while the no rear neighbors ensure privacy and tranquility. The exterior of home has been freshly painted for a sharp modern look. Inside, the spacious, open concept floor plan with no carpet, making maintenance a breeze. The kitchen is a chefs dream with a large island, double oven, and an upgraded pantry offering ample storage space. With 5 generously sized bedrooms and 4 bathrooms, this home offers plenty of space for family and guests. Additional highlights include a 3 car garage with overhead storage, ensuring plenty of room for vehicles and extra belongings. Plus, enjoy the amenities of the community including a resort style pool, clubhouse, and fitness center. Conveniently located near top rated schools, Orange County National Golf Center, and a variety of shopping and dining options, this home is the perfect blend of luxury, comfort, and convenience. Dont miss out on the opportunity to own this exceptional propertyschedule a showing today!
Property Location and Similar Properties
Features
Appliances
- Built-In Oven
- Cooktop
- Dishwasher
- Dryer
- Microwave
- Range
- Refrigerator
- Washer
- Water Filtration System
Home Owners Association Fee
- 159.00
Association Name
- Don Danos
Association Phone
- 407-214-9720
Carport Spaces
- 0.00
Close Date
- 0000-00-00
Cooling
- Central Air
Country
- US
Covered Spaces
- 0.00
Exterior Features
- Sliding Doors
Fencing
- Fenced
Flooring
- Laminate
- Tile
Garage Spaces
- 3.00
Heating
- Central
High School
- Horizon High School
Insurance Expense
- 0.00
Interior Features
- Ceiling Fans(s)
- Eat-in Kitchen
- Kitchen/Family Room Combo
- PrimaryBedroom Upstairs
- Solid Surface Counters
- Walk-In Closet(s)
- Window Treatments
Legal Description
- WATERMARK PHASE 2B 90/93 LOT 457
Levels
- Two
Living Area
- 3849.00
Middle School
- Hamlin Middle
Area Major
- 34787 - Winter Garden/Oakland
Net Operating Income
- 0.00
Occupant Type
- Owner
Open Parking Spaces
- 0.00
Other Expense
- 0.00
Parcel Number
- 04-24-27-7553-04-570
Pets Allowed
- Cats OK
- Dogs OK
Pool Features
- Gunite
- Heated
- In Ground
- Lighting
- Salt Water
Property Type
- Residential
Roof
- Shingle
School Elementary
- Panther Lake Elementary
Sewer
- Public Sewer
Tax Year
- 2024
Township
- 24
Utilities
- Public
Views
- 77
Virtual Tour Url
- https://my.matterport.com/show/?m=trcTMLbrSsv
Water Source
- Public
Year Built
- 2018
Zoning Code
- P-D



