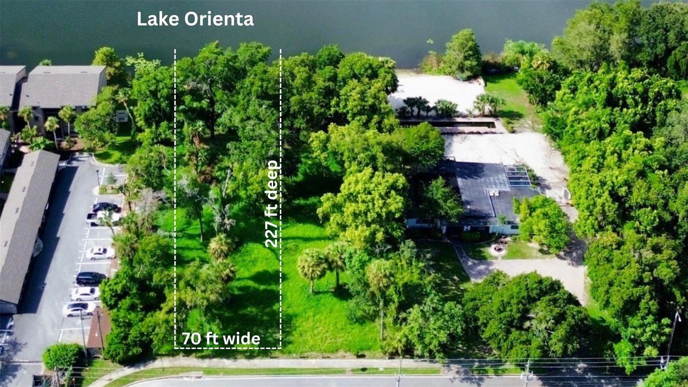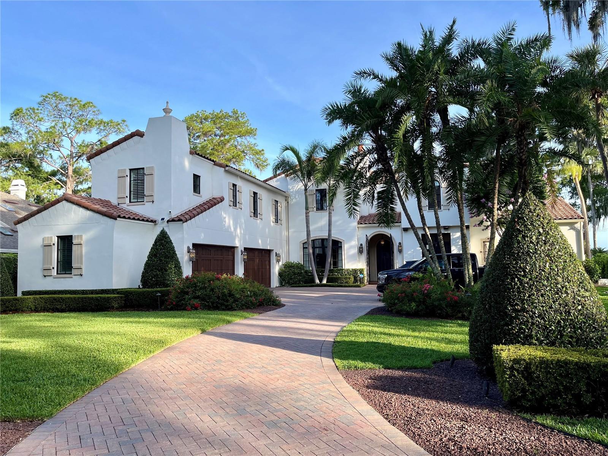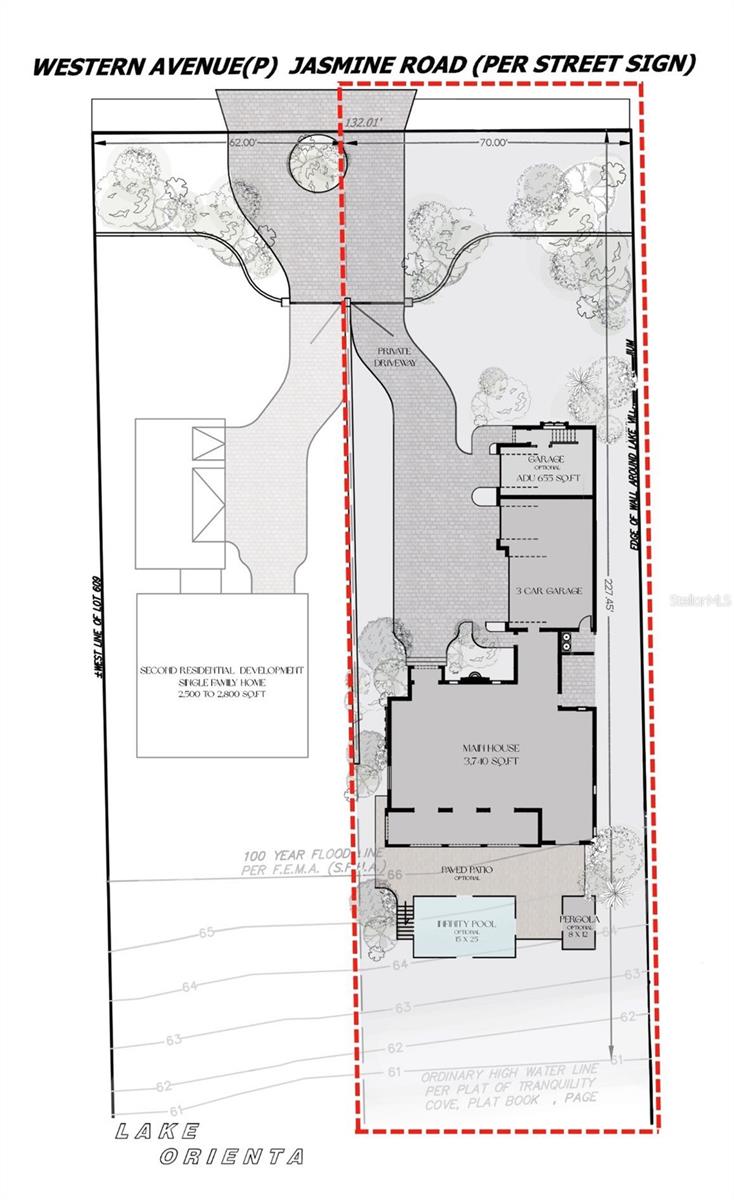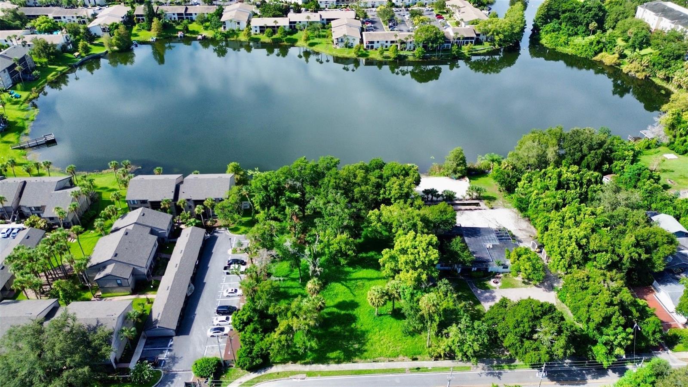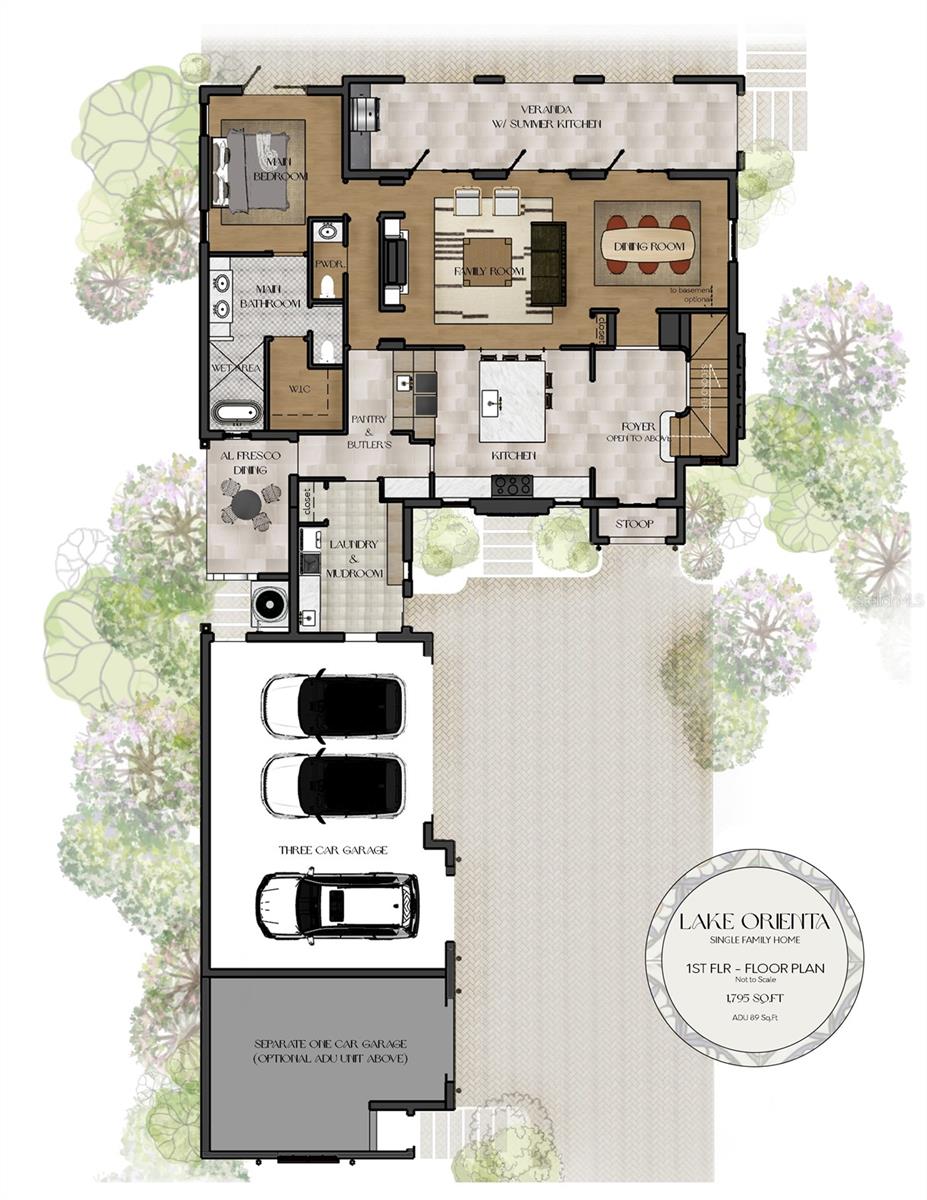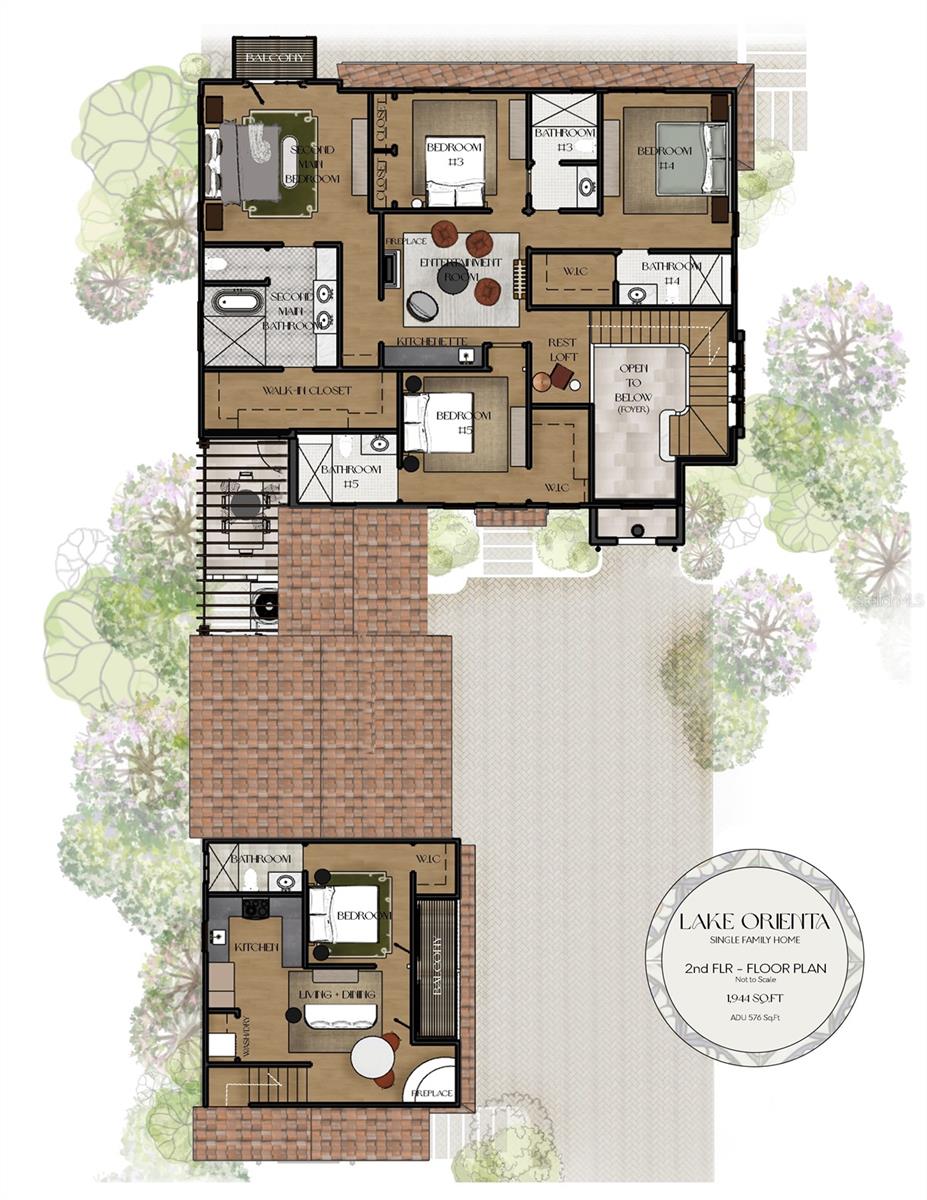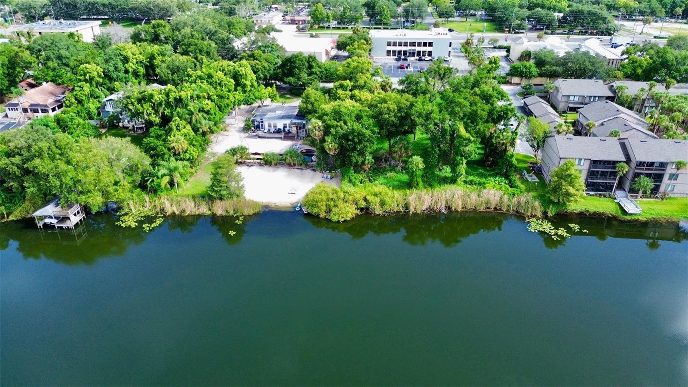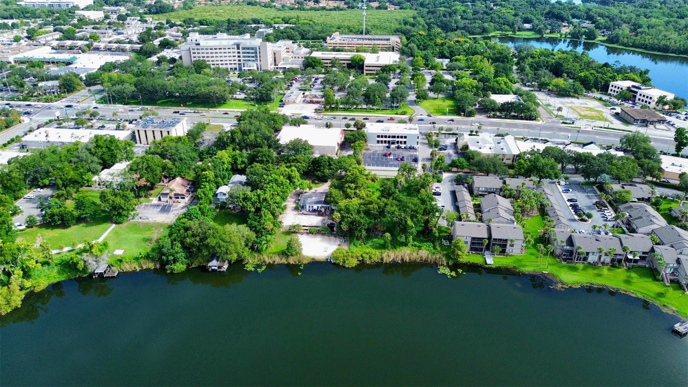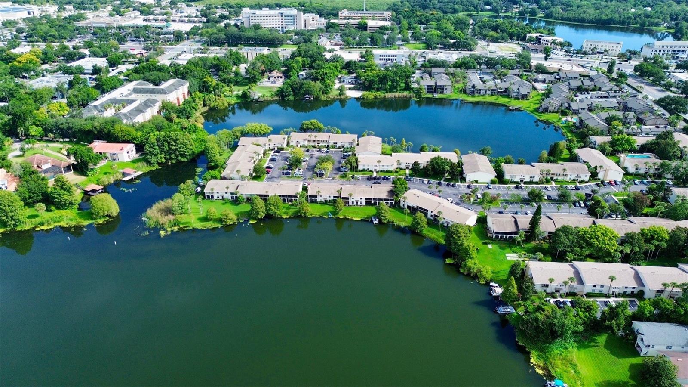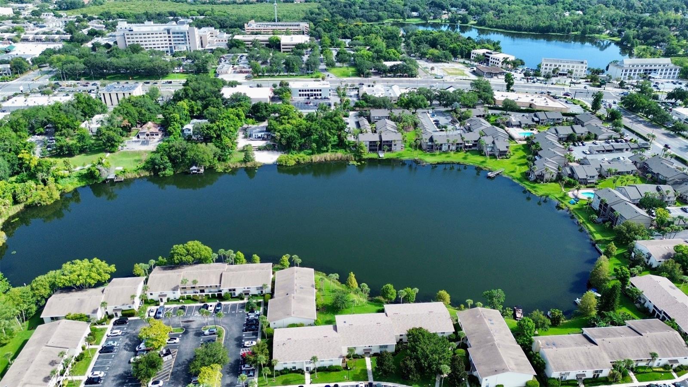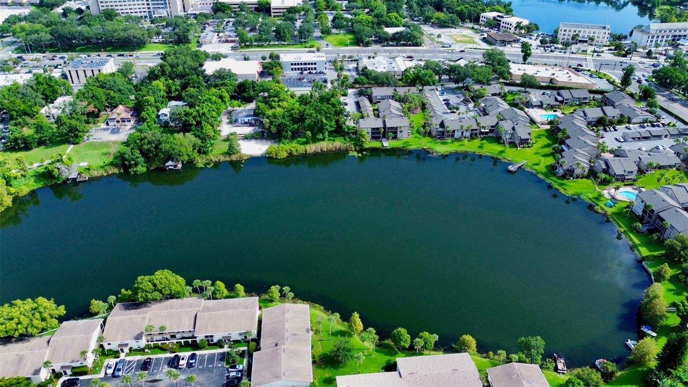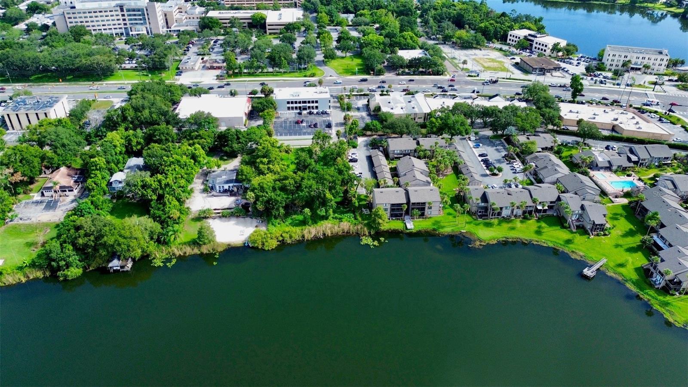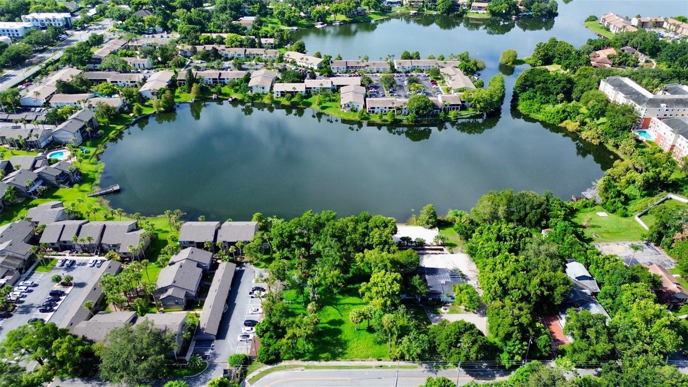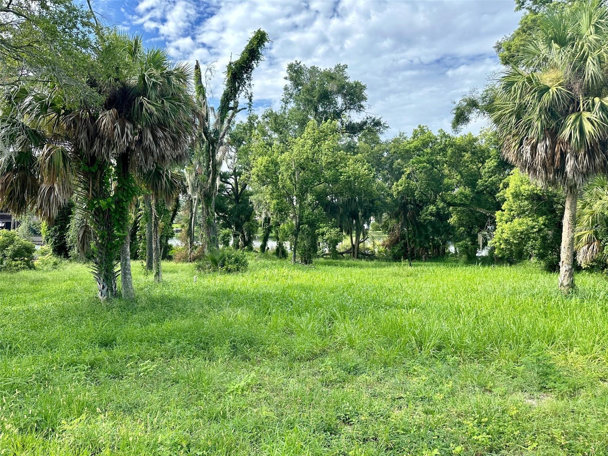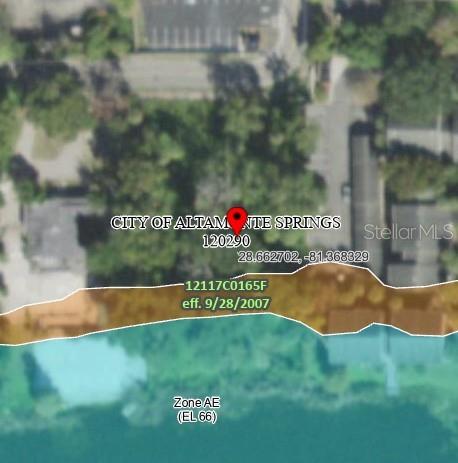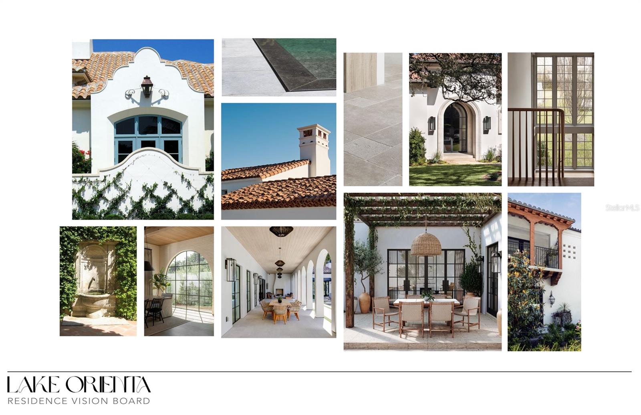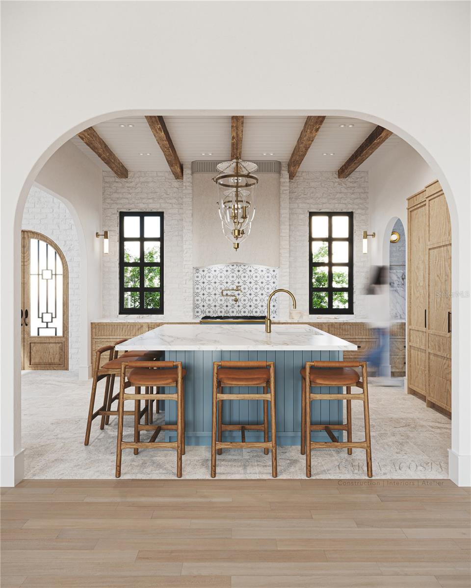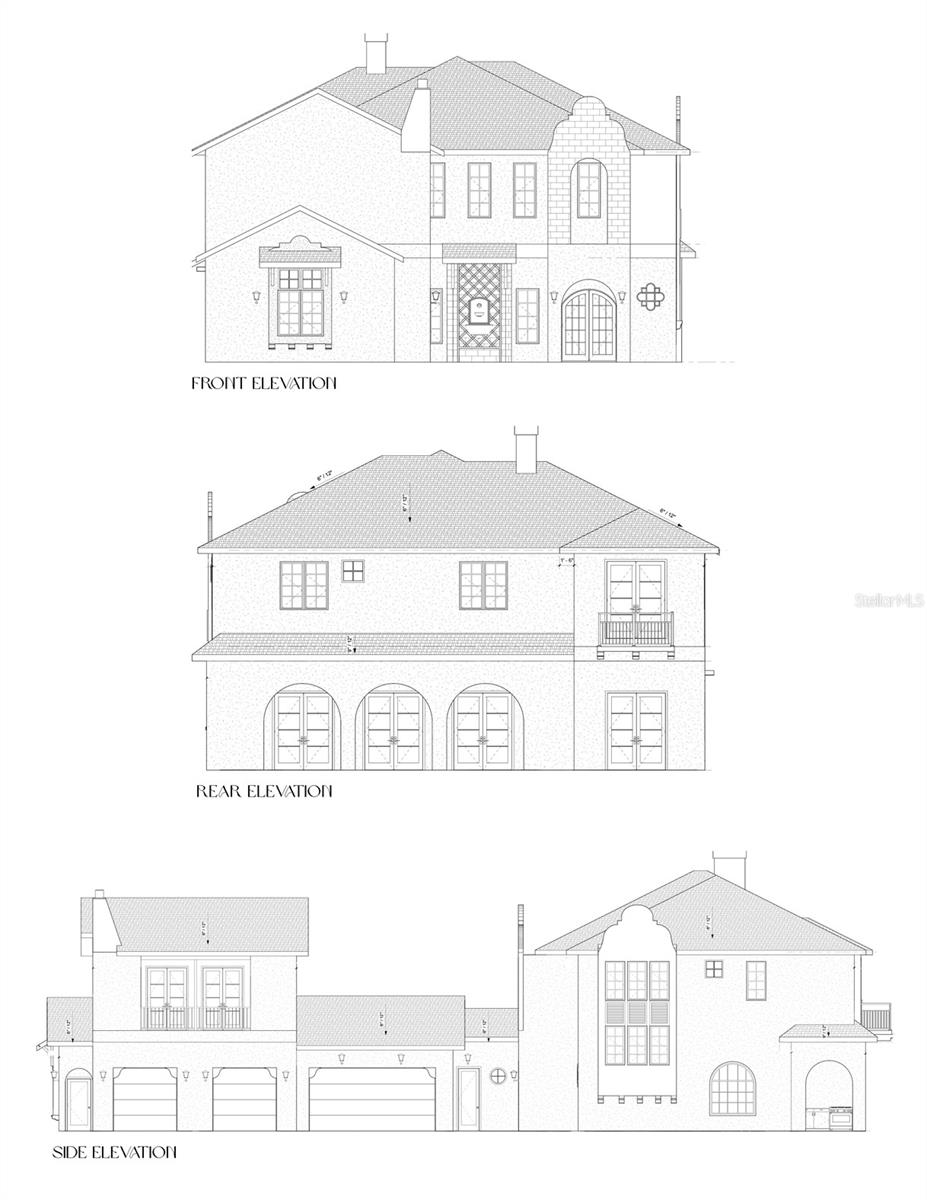646 Jasmine Road, ALTAMONTE SPRINGS, FL 32701
Contact Broker IDX Sites Inc.
Schedule A Showing
Request more information
- MLS#: O6274854 ( Residential )
- Street Address: 646 Jasmine Road
- Viewed: 126
- Price: $1,450,000
- Price sqft: $287
- Waterfront: Yes
- Wateraccess: Yes
- Waterfront Type: Lake
- Year Built: 2025
- Bldg sqft: 5050
- Bedrooms: 6
- Total Baths: 7
- Full Baths: 6
- 1/2 Baths: 1
- Garage / Parking Spaces: 3
- Days On Market: 253
- Additional Information
- Geolocation: 28.6629 / -81.3684
- County: SEMINOLE
- City: ALTAMONTE SPRINGS
- Zipcode: 32701
- Provided by: SLOANE REALTY, LLC
- Contact: Matt White
- 407-829-2418

- DMCA Notice
-
DescriptionPre Construction. To be built. Pre Construction. To be built. This is one of the last lake front lots available on the shores of Lake Orienta. Build your Dream home with direct water views and full direct access to Lake Orienta. Amazing Views. Approximately 70' wide and 227' Deep. Construction concept plans available. No HOA. Zoned for Duplex, ideal for mother in law suite with separate entrance or garge apartment. Open floor plan with abundant natural light, and 4 car garage. Chef's kitchen with 60" 6 burner range, quartz counter tops, plus alfresco dining area. Hardwood flooring throughout with tile in wet areas. May be possible to build your own private dock & boat house at an additional cost. Also possible to build a private pool at additional cost. Conveniently located to SunRail, restaurants, shopping, Hospital, grocery stores, Altamonte Springs Mall, Cranes Roost Park, and I4. Call today to schedule your meeting with the Builder!
Property Location and Similar Properties
Features
Waterfront Description
- Lake
Appliances
- Cooktop
- Dishwasher
Home Owners Association Fee
- 0.00
Carport Spaces
- 0.00
Close Date
- 0000-00-00
Cooling
- Central Air
Country
- US
Covered Spaces
- 0.00
Exterior Features
- Sidewalk
Flooring
- Carpet
- Ceramic Tile
- Luxury Vinyl
- Wood
Garage Spaces
- 3.00
Heating
- Central
Insurance Expense
- 0.00
Interior Features
- Cathedral Ceiling(s)
- High Ceilings
- Open Floorplan
- Solid Wood Cabinets
- Stone Counters
Legal Description
- Lot split in Process...New Legal to be determined.
Levels
- Two
Living Area
- 3670.00
Lot Features
- Sloped
- Paved
Area Major
- 32701 - Altamonte Springs East
Net Operating Income
- 0.00
New Construction Yes / No
- Yes
Occupant Type
- Vacant
Open Parking Spaces
- 0.00
Other Expense
- 0.00
Parcel Number
- 00-00-00-000-0000-0000
Pets Allowed
- Yes
Pool Features
- Gunite
- Heated
Property Condition
- Pre-Construction
Property Type
- Residential
Roof
- Tile
Sewer
- Public Sewer
Tax Year
- 2024
Utilities
- Public
View
- Pool
- Water
Views
- 126
Virtual Tour Url
- https://www.propertypanorama.com/instaview/stellar/O6274854
Water Source
- Public
Year Built
- 2025
Zoning Code
- RES



