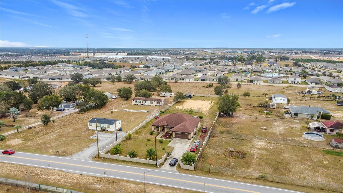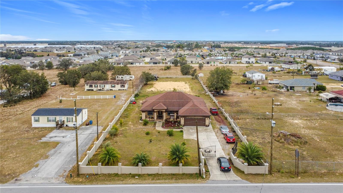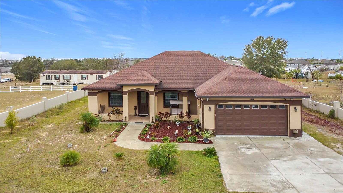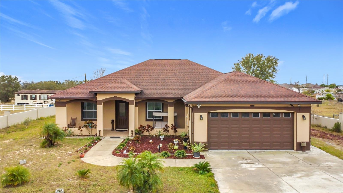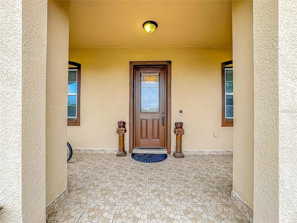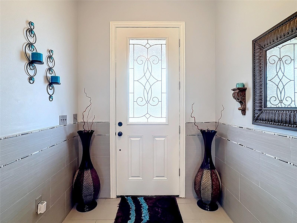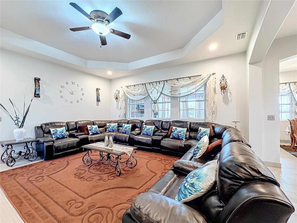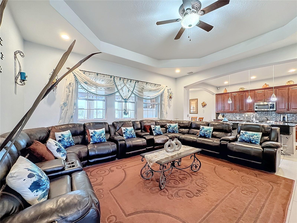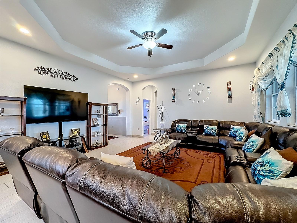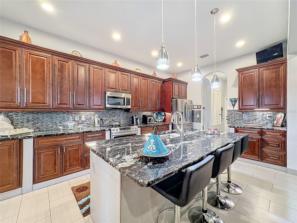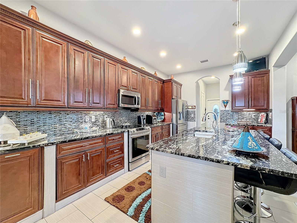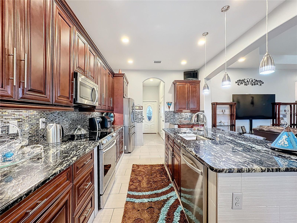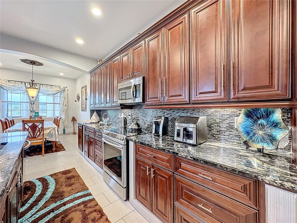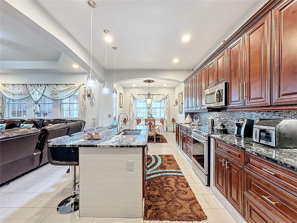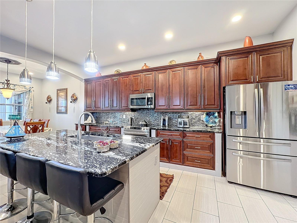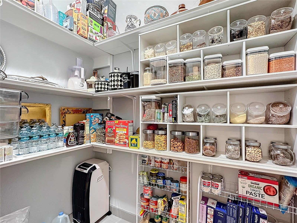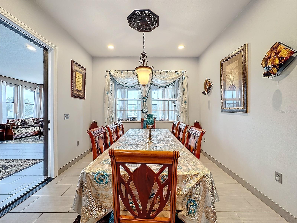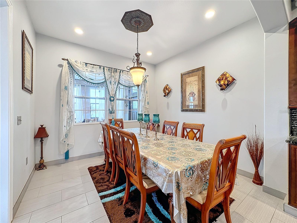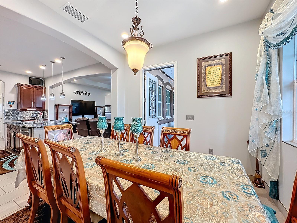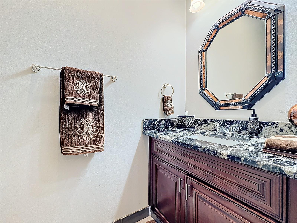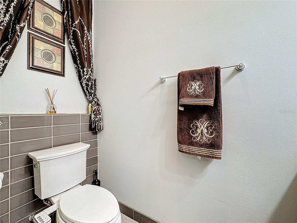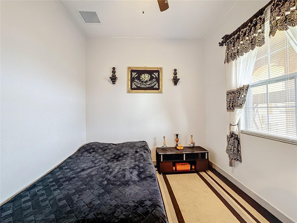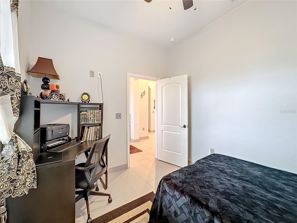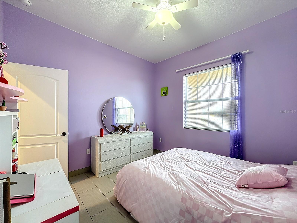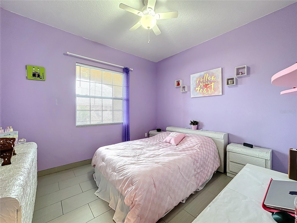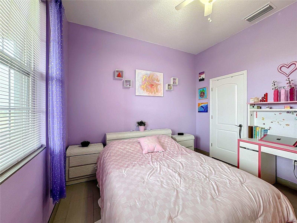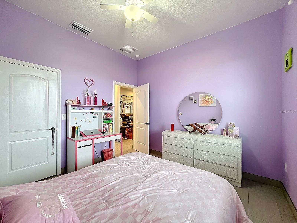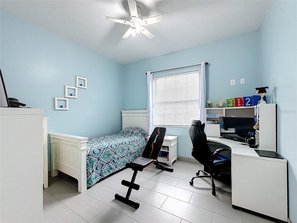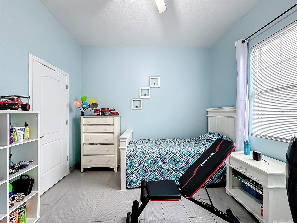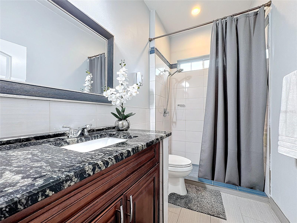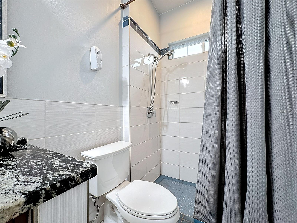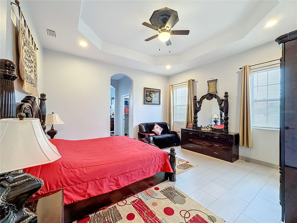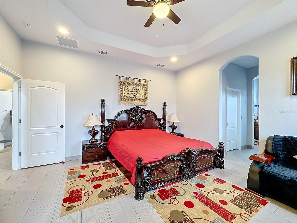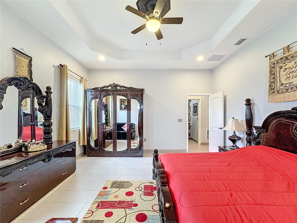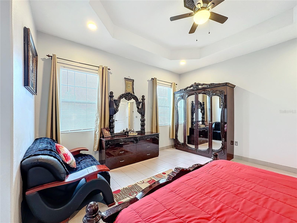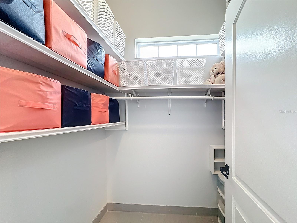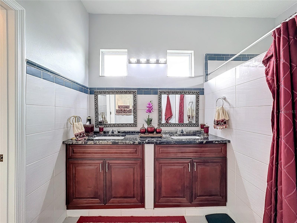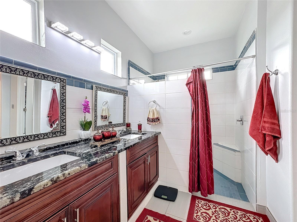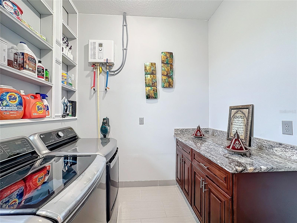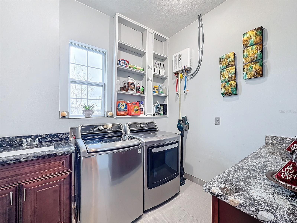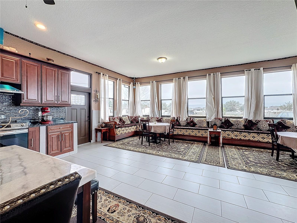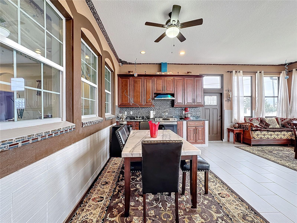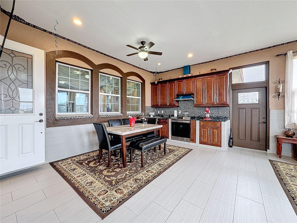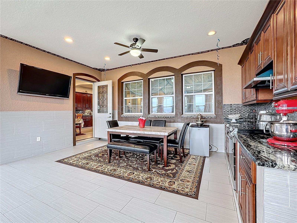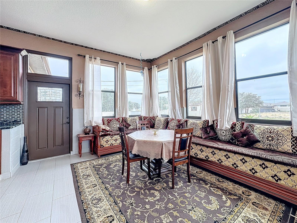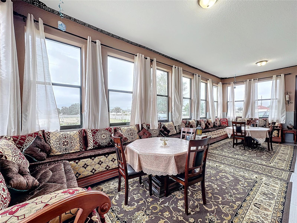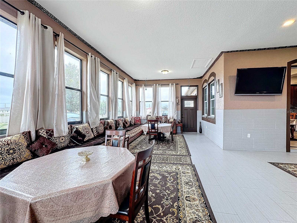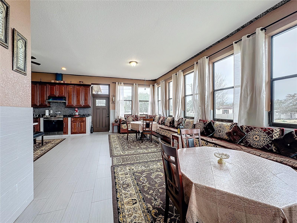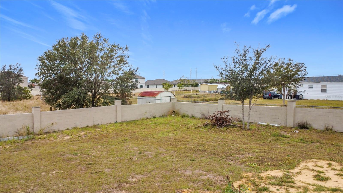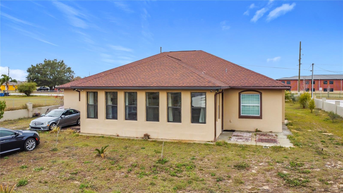1719 North Boulevard W, DAVENPORT, FL 33837
Contact Broker IDX Sites Inc.
Schedule A Showing
Request more information
- MLS#: O6274471 ( Residential )
- Street Address: 1719 North Boulevard W
- Viewed: 121
- Price: $720,000
- Price sqft: $205
- Waterfront: No
- Year Built: 2020
- Bldg sqft: 3510
- Bedrooms: 4
- Total Baths: 3
- Full Baths: 2
- 1/2 Baths: 1
- Garage / Parking Spaces: 2
- Days On Market: 182
- Additional Information
- Geolocation: 28.1643 / -81.6303
- County: POLK
- City: DAVENPORT
- Zipcode: 33837
- Subdivision: Fla Dev Co Sub
- Elementary School: Horizons
- Middle School: Daniel Jenkins Academy of Tech
- High School: Ridge Community Senior
- Provided by: PREMIUM PROPERTIES R.E. SERVICE

- DMCA Notice
-
DescriptionLuxury Living in an Elegant Modern Custom built Home. Step into this exquisite 4 bedroom, 3 bath residence with 3510 sq ft laying over almost 1 acre all in privet gated block wall fence. This stunning property boasts a spacious and open floor plan that is perfect for entertaining guests or relaxing with family. With plenty of natural light flowing in through the windows, this home feels bright and airy throughout. One of the many highlights of this home is the oversized front and backyard. The master suite offers a peaceful retreat with a luxurious resort style en suite bathroom and walk in closet. For more formal gatherings, the home features a dedicated dining room and living area, ensuring every occasion is met with the perfect ambiance. The gourmet kitchen is a chef's dream, boasting luxurious marble countertops, custom solid wood cabinets and stainless steel appliances. The oversized island serves as a perfect gathering spot. Ceramic tiles throughout the entire house and wet areas. The garage is spacious and equipped with high end insulation, ceramic tiles and extra door to the side of the house. The garage could easily be turned to in law suite. Throughout the home, you will find elegant touches such as a porch sun room with a kitchenette for guest parties and relaxation. Easy access to major highways. 15 20 minutes to all major attractions including Disney World, Legoland. Located near shopping malls, plazas, hospitals, restaurants, gyms, banks, and all the attractions. Schedule your exclusive, private tour today and make this home yours!
Property Location and Similar Properties
Features
Appliances
- Dishwasher
- Electric Water Heater
- Microwave
- Range
- Refrigerator
Home Owners Association Fee
- 0.00
Carport Spaces
- 0.00
Close Date
- 0000-00-00
Cooling
- Central Air
Country
- US
Covered Spaces
- 0.00
Exterior Features
- Lighting
- Outdoor Grill
- Private Mailbox
- Rain Gutters
Fencing
- Fenced
- Masonry
Flooring
- Ceramic Tile
- Tile
Garage Spaces
- 2.00
Heating
- Central
- Electric
High School
- Ridge Community Senior High
Insurance Expense
- 0.00
Interior Features
- Ceiling Fans(s)
- Eat-in Kitchen
- High Ceilings
- Kitchen/Family Room Combo
- L Dining
- Living Room/Dining Room Combo
- Open Floorplan
- Primary Bedroom Main Floor
- Stone Counters
- Thermostat
- Walk-In Closet(s)
Legal Description
- FLA DEVELOPMENT CO SUB PB 3 PGS 60 TO 63 PART OF TRACTS 1 & 2 IN SE1/4 BEING LOT 7 OF UNRE SUNCREST II DESC AS COMM AT SE COR OF TRACT 2 RUN W 255.82 FT N 242.82 FT TO POB CONT N 392.20 FT TO S R/W N BLVD E 102.97 FT S 392.20 FT W 102.97 FT TO POB
Levels
- One
Living Area
- 2045.00
Middle School
- Daniel Jenkins Academy of Technology Middle
Area Major
- 33837 - Davenport
Net Operating Income
- 0.00
Occupant Type
- Owner
Open Parking Spaces
- 0.00
Other Expense
- 0.00
Parcel Number
- 27-27-05-726000-020021
Parking Features
- Driveway
Pets Allowed
- Yes
Property Condition
- Completed
Property Type
- Residential
Roof
- Shingle
School Elementary
- Horizons Elementary
Sewer
- Public Sewer
Style
- Contemporary
Tax Year
- 2024
Township
- 27
Utilities
- BB/HS Internet Available
- Cable Available
- Cable Connected
- Electricity Available
- Electricity Connected
- Phone Available
- Public
- Sewer Available
- Sewer Connected
- Underground Utilities
- Water Available
- Water Connected
Views
- 121
Virtual Tour Url
- https://nodalview.com/s/3Y0og5A_X99Q3_4aEgegd5
Water Source
- Public
Year Built
- 2020
Zoning Code
- RES



