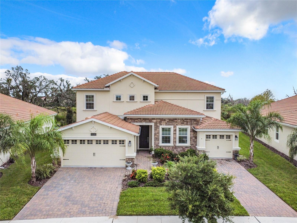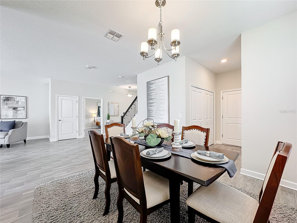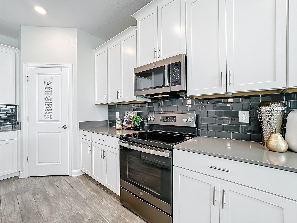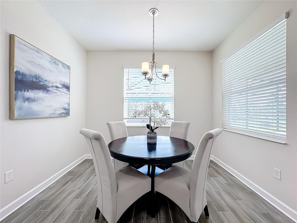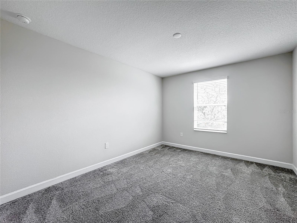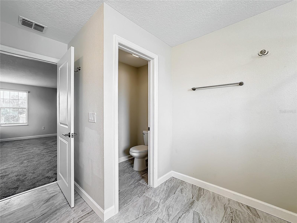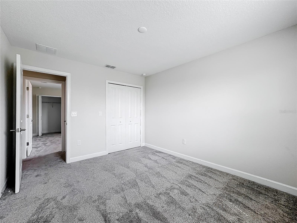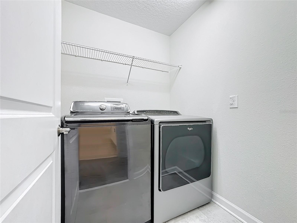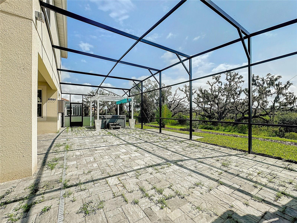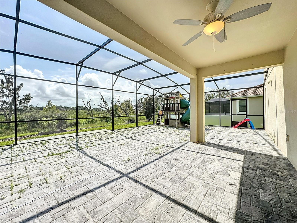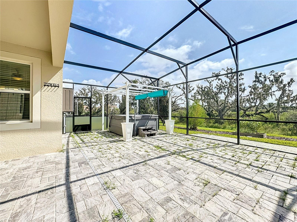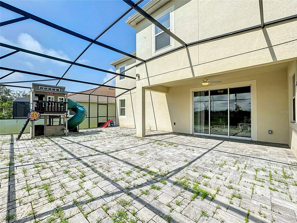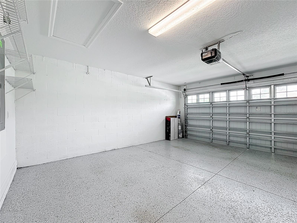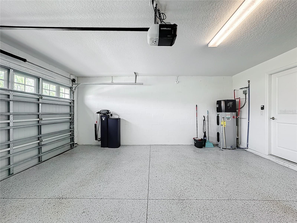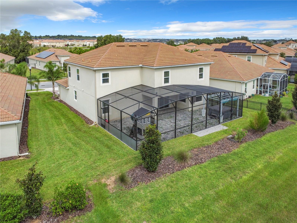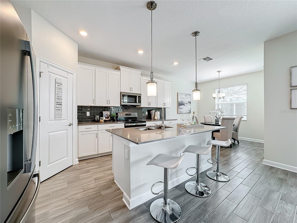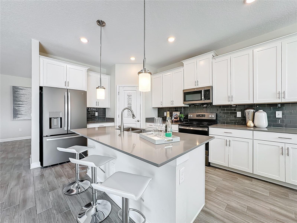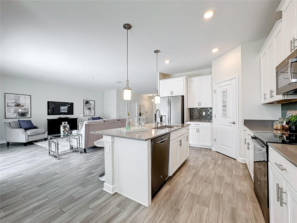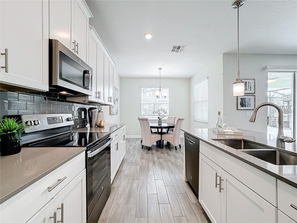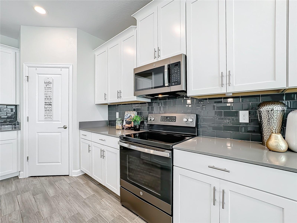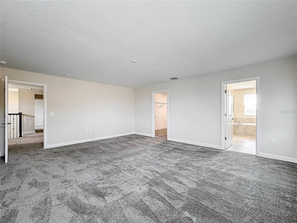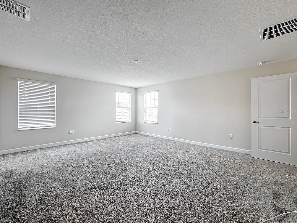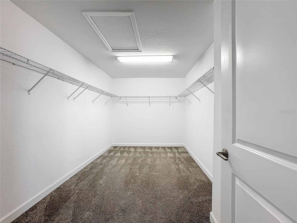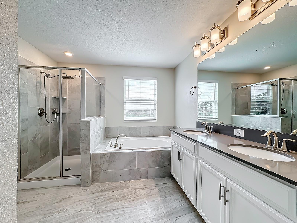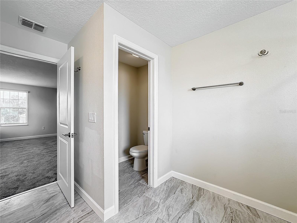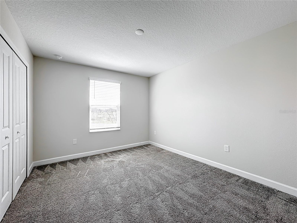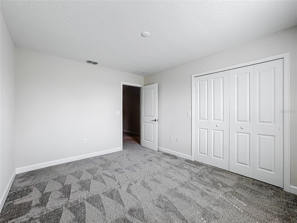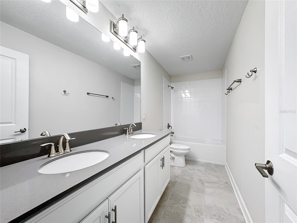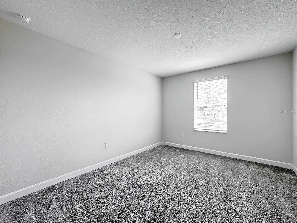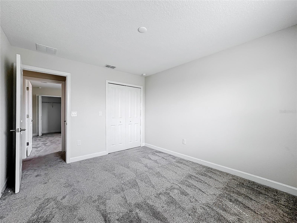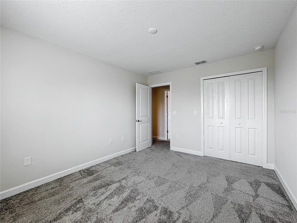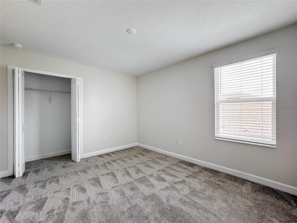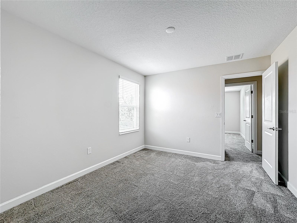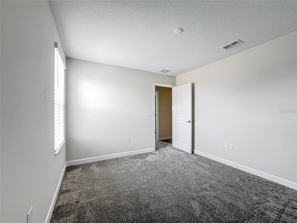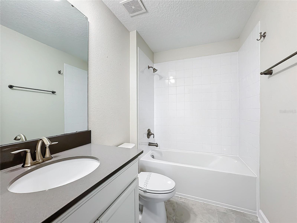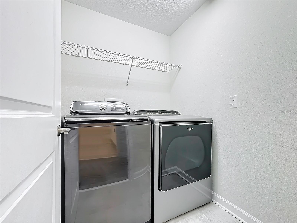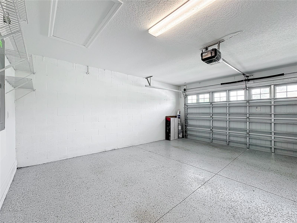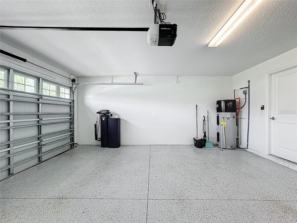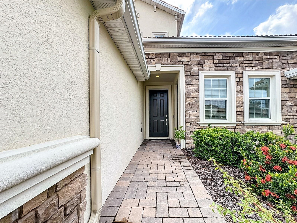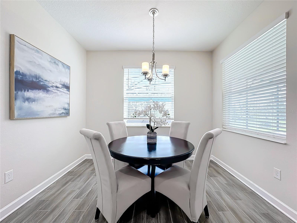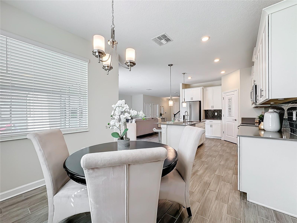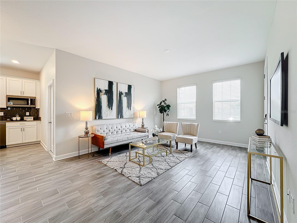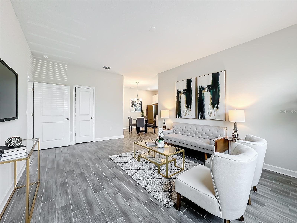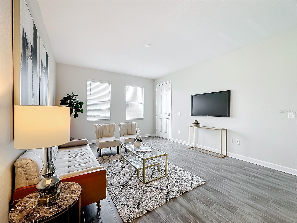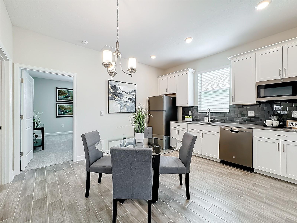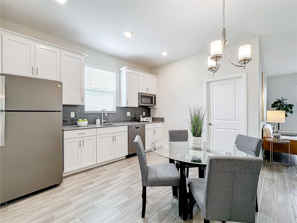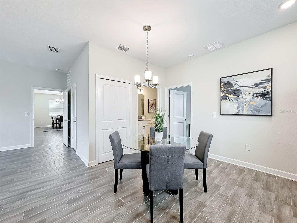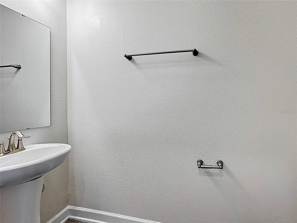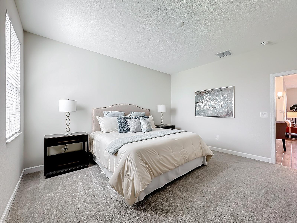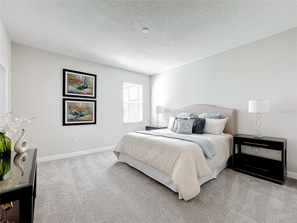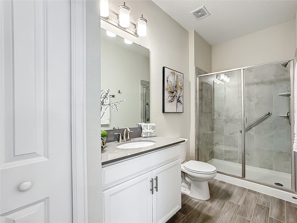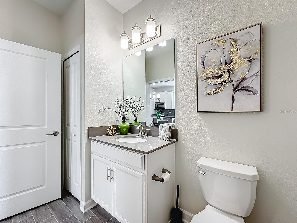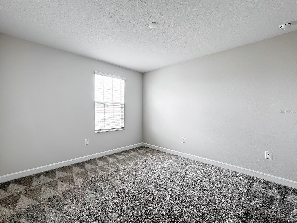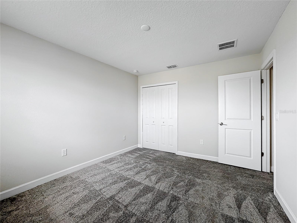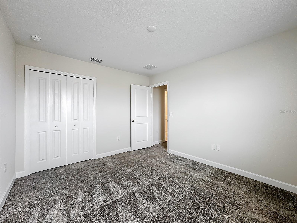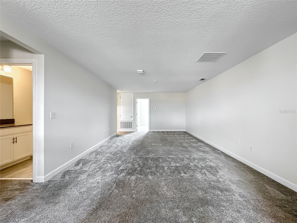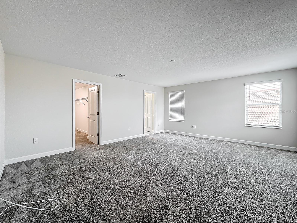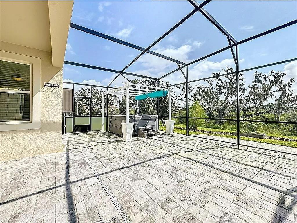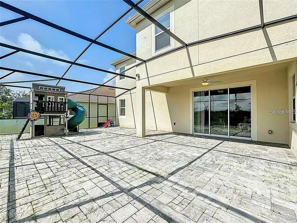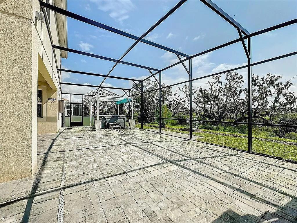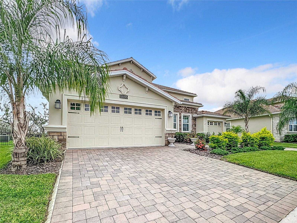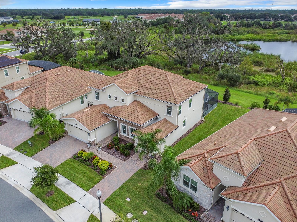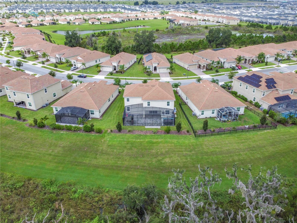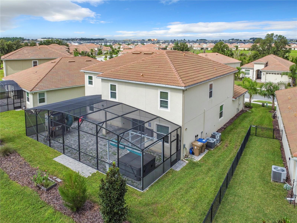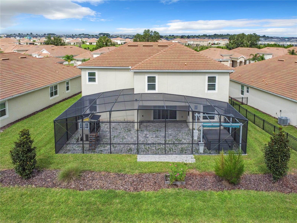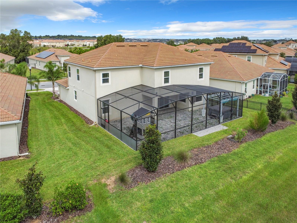8886 Fallen Oak Drive, DAVENPORT, FL 33896
Contact Broker IDX Sites Inc.
Schedule A Showing
Request more information
- MLS#: O6273930 ( Residential )
- Street Address: 8886 Fallen Oak Drive
- Viewed: 106
- Price: $748,990
- Price sqft: $86
- Waterfront: No
- Year Built: 2021
- Bldg sqft: 8712
- Bedrooms: 6
- Total Baths: 6
- Full Baths: 5
- 1/2 Baths: 1
- Garage / Parking Spaces: 2
- Days On Market: 155
- Additional Information
- Geolocation: 28.2788 / -81.644
- County: POLK
- City: DAVENPORT
- Zipcode: 33896
- Subdivision: Stoneybrook South North Prcl P
- Provided by: SERHANT
- Contact: Julimar Barreiro Pastrana
- 646-480-7665

- DMCA Notice
-
Description$10,000 TOWARDS BUYERS CLOSING COSTS WITH FULL PRICE + 7,314 LENDER CREDIT FOR RATE BUY DOWN! This is your chance to own one of the most upgraded and versatile homes in the highly desirable Champions Gate community without the short term rental chaos. This 2021 built 6 bedroom, 4.5 bathroom SMART HOME features a rare private in law suite with a separate entrance and garage, offering flexible living or long term rental income potential of $1,500$2,000/month. The 3 car garage, modern finishes, and spacious layout make this home perfect for multi generational living or savvy buyers looking for extra income. Inside, youll find an open concept design with quartz countertops, a designer backsplash, walk in pantry, oversized island, and stainless steel Energy Star appliances. Outside, relax in your private enclosed lanai with hot tub, outdoor shower, and over 1,200 sq ft of paved patio ideal for entertaining or unwinding in peace. Unlike many homes in the area, short term rentals (Airbnb) are not allowed, ensuring a quieter, more residential feel. Living in Champions Gate means access to unmatched resort style amenities including: Two water parks, multiple pools, and splash zones 16,000 sq ft Oasis Club with a lazy river, swim up bar, movie theater, tiki bar, arcade, and restaurant Full service gyms, tennis courts, sports fields, and playgrounds Golf membership to the 18 hole Champions Gate course HOA includes internet, cable, landscaping, trash, and 24/7 gate security Perfectly located near Orlandos top attractions, shopping, and dining this home combines luxury, value, and lifestyle like no other. Schedule your private tour today this one stands out above the rest and wont last. Lender credit may vary case by case. For more information please reach out to preferred lender.
Property Location and Similar Properties
Features
Appliances
- Dishwasher
- Disposal
- Microwave
- Range
- Water Filtration System
Association Amenities
- Fitness Center
- Golf Course
- Pool
- Tennis Court(s)
Home Owners Association Fee
- 629.00
Association Name
- ChampionsGate Country Club/Marilyn Quinones
Association Phone
- (407) 507-2756
Carport Spaces
- 0.00
Close Date
- 0000-00-00
Cooling
- Central Air
Country
- US
Covered Spaces
- 0.00
Exterior Features
- Garden
- Sidewalk
Flooring
- Carpet
- Ceramic Tile
Garage Spaces
- 2.00
Heating
- Central
Insurance Expense
- 0.00
Interior Features
- Kitchen/Family Room Combo
- Living Room/Dining Room Combo
- PrimaryBedroom Upstairs
- Thermostat
- Walk-In Closet(s)
Legal Description
- STONEYBROOK SOUTH NORTH PARCEL PH 5 PB 28 PGS 176-183 LOT 384
Levels
- Two
Living Area
- 3833.00
Area Major
- 33896 - Davenport / Champions Gate
Net Operating Income
- 0.00
Occupant Type
- Vacant
Open Parking Spaces
- 0.00
Other Expense
- 0.00
Parcel Number
- 30-25-27-5093-0001-3840
Pets Allowed
- Cats OK
- Dogs OK
Property Type
- Residential
Roof
- Shingle
Sewer
- Public Sewer
Tax Year
- 2023
Township
- 25S
Utilities
- Public
Views
- 106
Virtual Tour Url
- https://www.propertypanorama.com/instaview/stellar/O6273930
Water Source
- Public
Year Built
- 2021
Zoning Code
- RES



