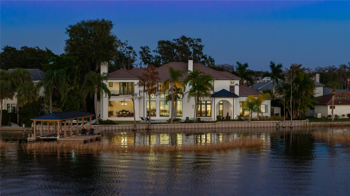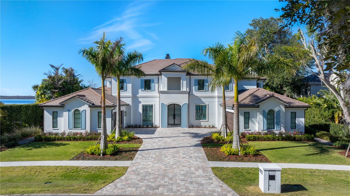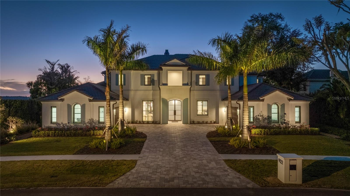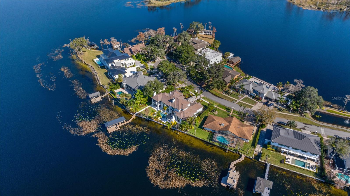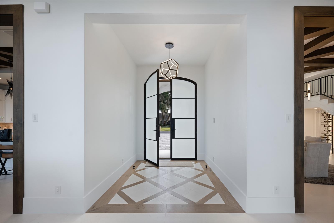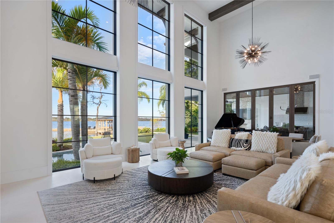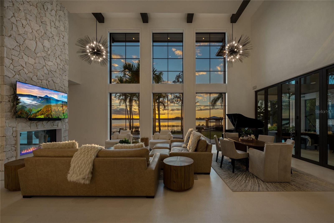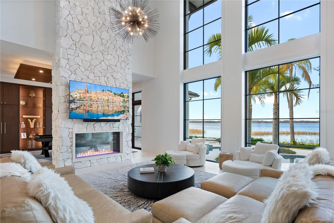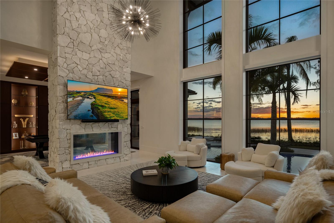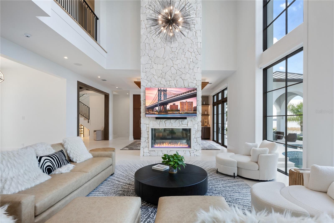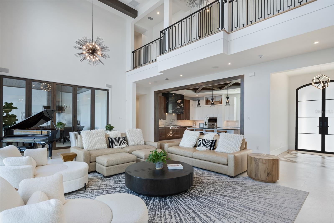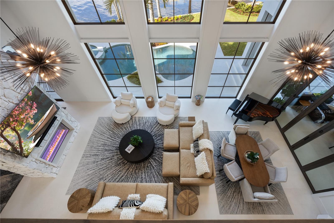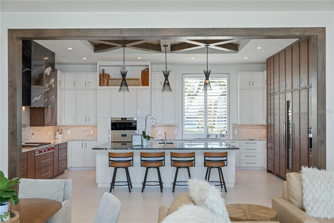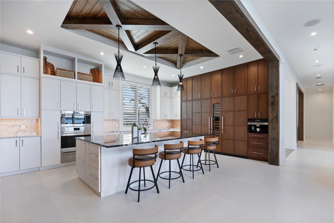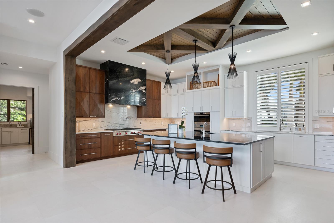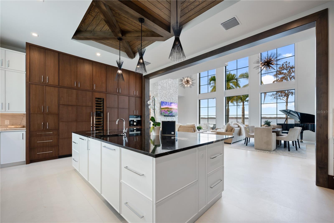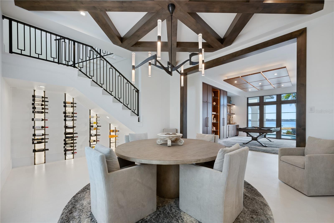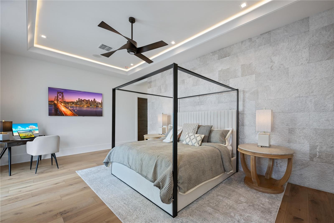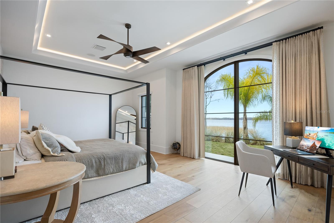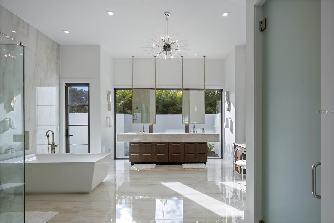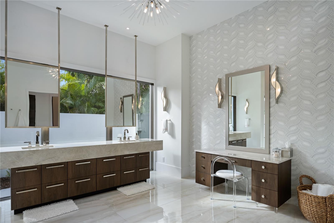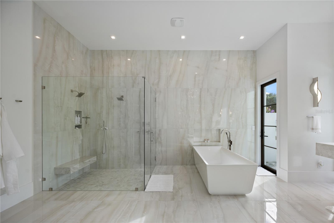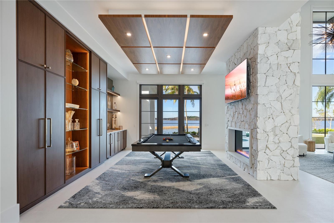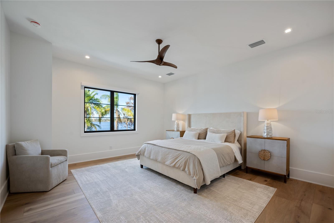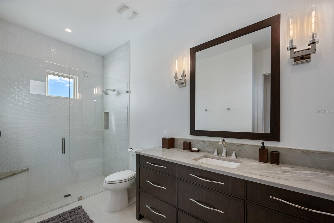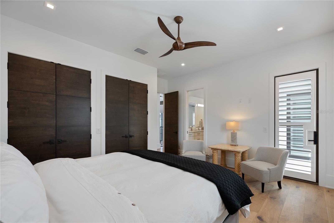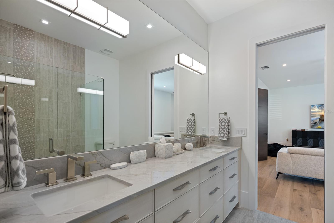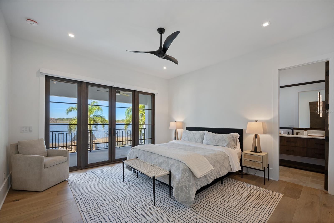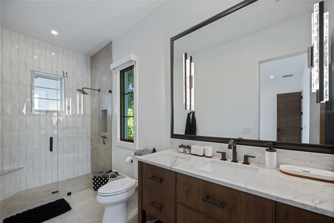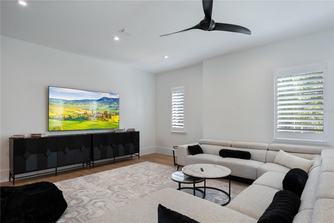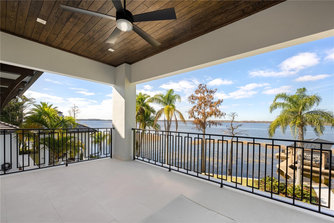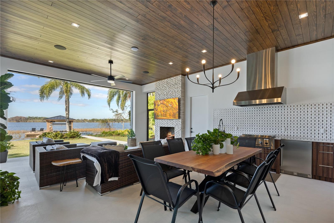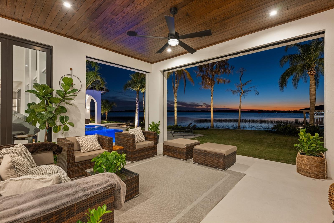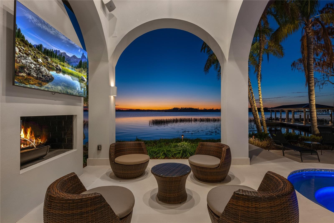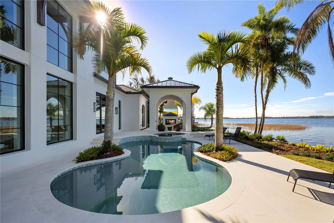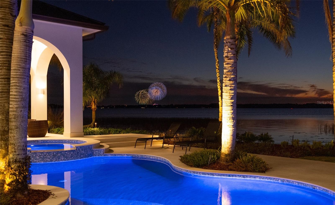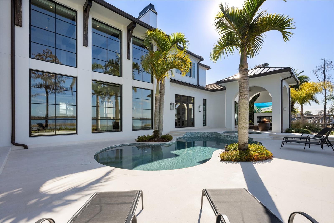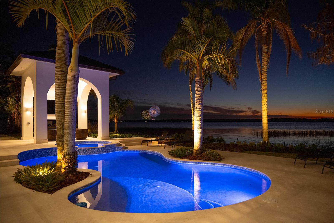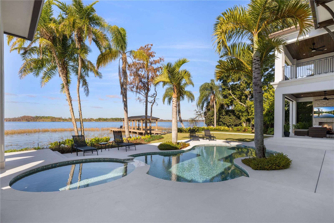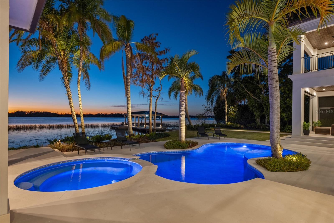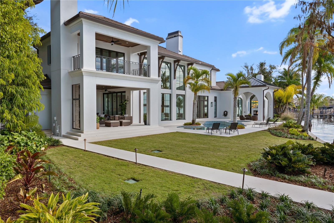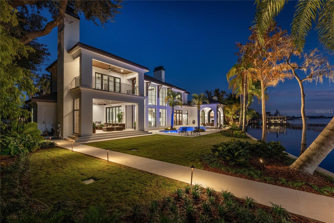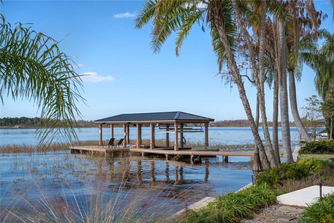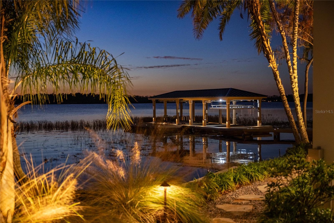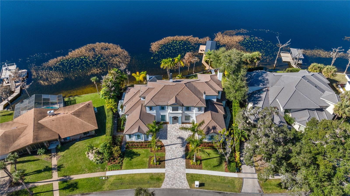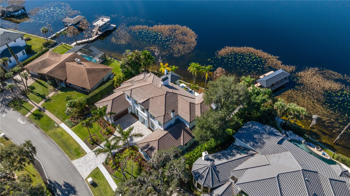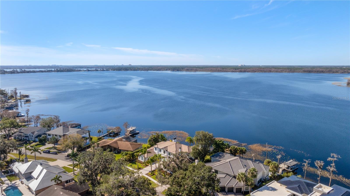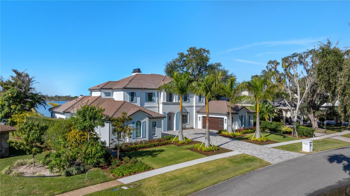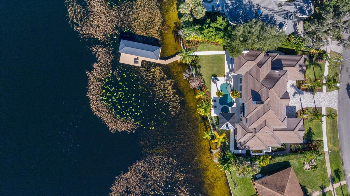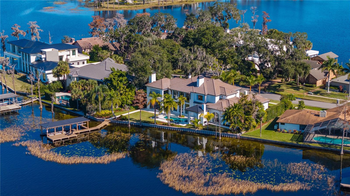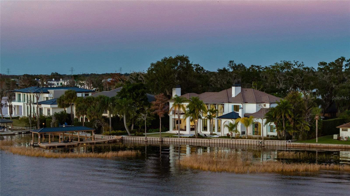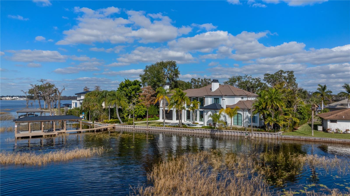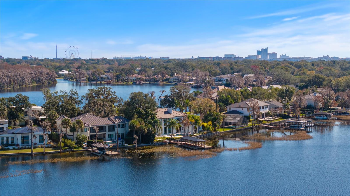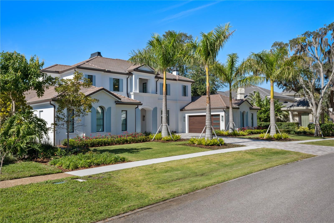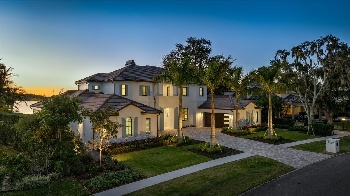9122 Bay Point Drive, ORLANDO, FL 32819
Contact Broker IDX Sites Inc.
Schedule A Showing
Request more information
- MLS#: O6273889 ( Residential )
- Street Address: 9122 Bay Point Drive
- Viewed: 277
- Price: $7,750,000
- Price sqft: $985
- Waterfront: Yes
- Wateraccess: Yes
- Waterfront Type: Lake Privileges
- Year Built: 2024
- Bldg sqft: 7870
- Bedrooms: 4
- Total Baths: 6
- Full Baths: 4
- 1/2 Baths: 2
- Garage / Parking Spaces: 4
- Days On Market: 194
- Additional Information
- Geolocation: 28.4566 / -81.5185
- County: ORANGE
- City: ORLANDO
- Zipcode: 32819
- Subdivision: Bay Point
- Elementary School: Dr. Phillips Elem
- Middle School: Southwest
- High School: Dr. Phillips
- Provided by: COMPASS FLORIDA LLC
- Contact: Julie Christensen
- 407-203-9441

- DMCA Notice
-
DescriptionSpectacular lakefront, new construction in Bay Point, a private gated enclave of just 38 homes within Bay Hill Country Club. Perfectly positioned along the shores of Lake Tibet this home was designed by Mark Nasrallah and built by the renowned custom builder, Pellegrini Homes, the home offers unparalleled luxury, sophistication, and privacy. Step through the custom glass front doors and youre immediately greeted by soaring ceilings and floor to ceiling windows that flood the home with natural light while framing the breathtaking panoramic lake views. The grand great room serves as the heart of the home, seamlessly flowing into the chef inspired kitchen, outfitted with top of the line Wolf and Sub Zero appliances, custom cabinetry, quartz countertops, and an expansive center island. The luxurious primary suite is a private retreat with a spa bathroom featuring a large soaking tub, oversized walk in shower, dual vanities with floating mirrors, and a wall of windows overlooking a private courtyard and outdoor shower area. The primary bedroom features large floor to ceiling windows that overlook the lake and a spacious closet with endless built in cabinetry. The home also features formal and informal dining, a billiards room, a home gym, three additional en suite bedrooms, and a bonus room on the second floor. The home is equipped with Control 4 home automation controlling the lights, shades, pool, speakers, and the pool, making life a breeze. Indoor outdoor living flows effortlessly with an expansive, covered lanai, a fully equipped summer kitchen, pool cabana, and a brand new boat dock providing easy access to the Butler Chain of Lakes. For the car enthusiast, there is even a 4 car garage and an oversized driveway. From its impeccable craftsmanship to its prime location on the Butler Chain of Lakes featuring incredible sunsets and views of the Disney fireworks every night, this rare offering embodies the pinnacle of lakeside luxury living. The Bay Hill lifestyle features country club dining, tennis, fitness center, and of course the famed Arnold Palmer golf course. The location cant be beat, just minutes from restaurant row, world class shopping, and all the area theme parks.
Property Location and Similar Properties
Features
Waterfront Description
- Lake Privileges
Appliances
- Built-In Oven
- Dishwasher
- Disposal
- Dryer
- Refrigerator
- Washer
- Wine Refrigerator
Home Owners Association Fee
- 2250.00
Home Owners Association Fee Includes
- Private Road
Association Name
- Bob Page
Association Phone
- 407-697-8576
Builder Name
- Pellegrini Homes
Carport Spaces
- 0.00
Close Date
- 0000-00-00
Cooling
- Central Air
Country
- US
Covered Spaces
- 0.00
Exterior Features
- Outdoor Kitchen
- Outdoor Shower
Flooring
- Hardwood
Garage Spaces
- 4.00
Heating
- Central
High School
- Dr. Phillips High
Insurance Expense
- 0.00
Interior Features
- High Ceilings
- Primary Bedroom Main Floor
- Window Treatments
Legal Description
- BAY POINT 7/49 LOT 18 SEE 5481/2624
Levels
- Two
Living Area
- 5654.00
Middle School
- Southwest Middle
Area Major
- 32819 - Orlando/Bay Hill/Sand Lake
Net Operating Income
- 0.00
New Construction Yes / No
- Yes
Occupant Type
- Owner
Open Parking Spaces
- 0.00
Other Expense
- 0.00
Parcel Number
- 28-23-28-0600-00-180
Pets Allowed
- Yes
Pool Features
- In Ground
Property Condition
- Completed
Property Type
- Residential
Roof
- Metal
School Elementary
- Dr. Phillips Elem
Sewer
- Public Sewer
Style
- Contemporary
Tax Year
- 2024
Township
- 23
Utilities
- Cable Connected
- Water Connected
View
- Water
Views
- 277
Virtual Tour Url
- https://www.tourfactory.com/idxr3188778
Water Source
- Public
Year Built
- 2024
Zoning Code
- R-1AA



