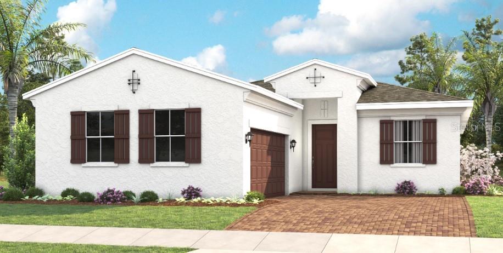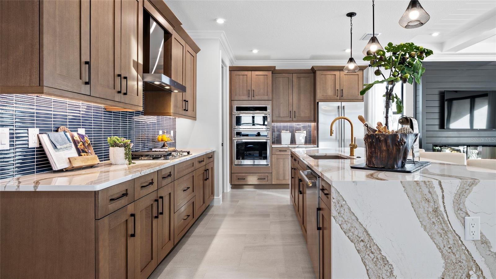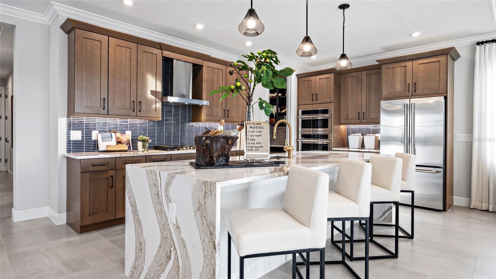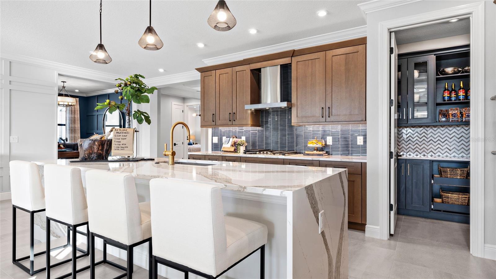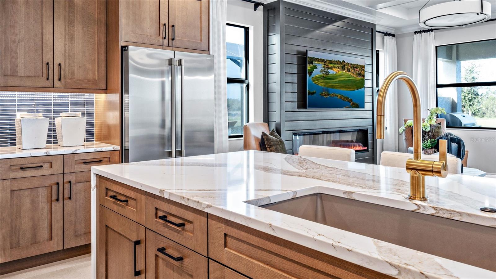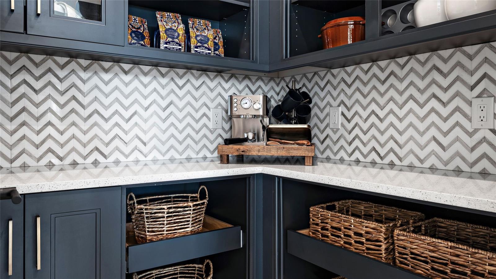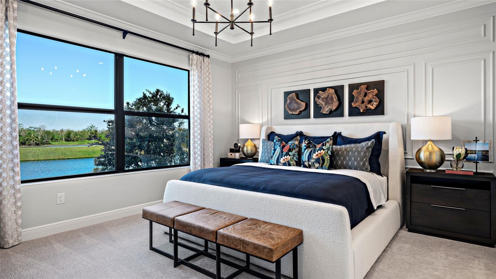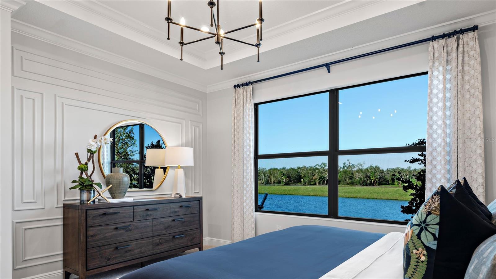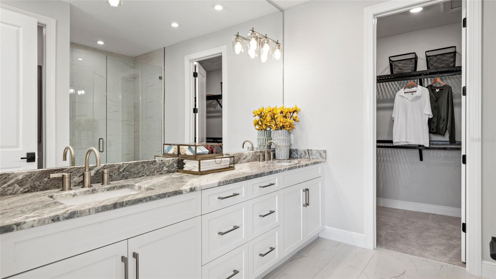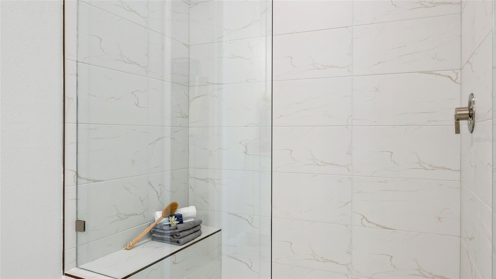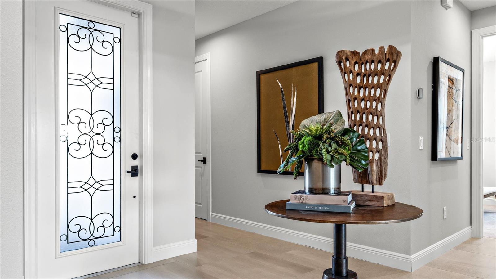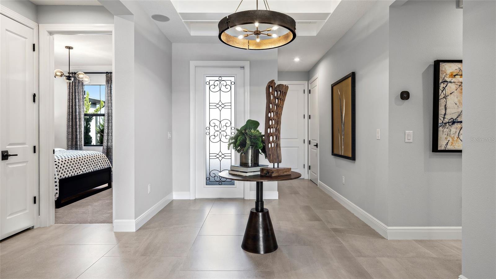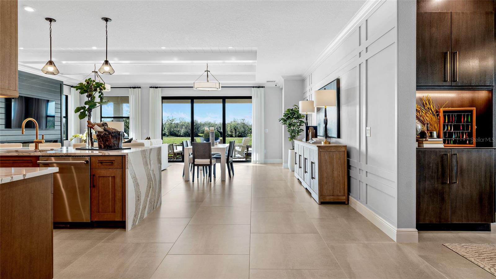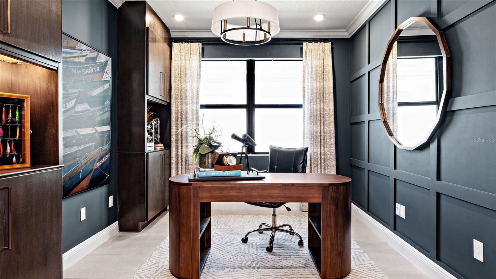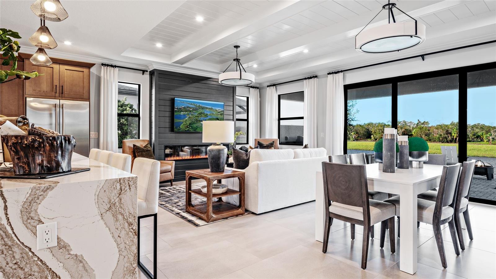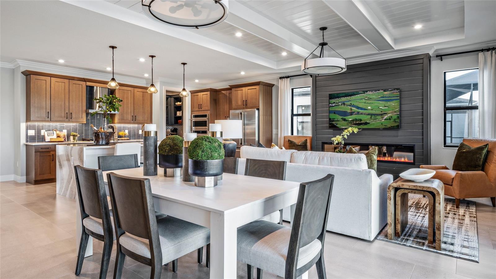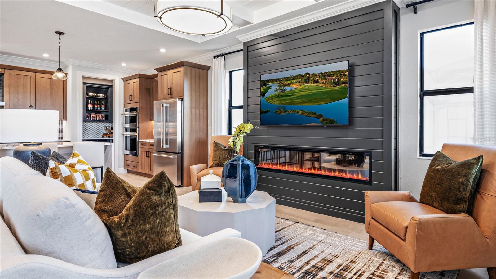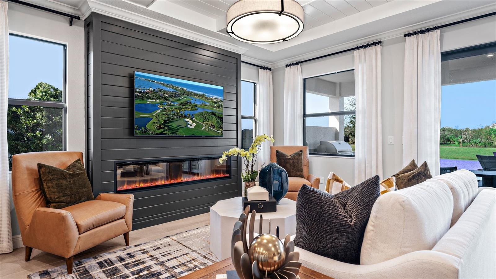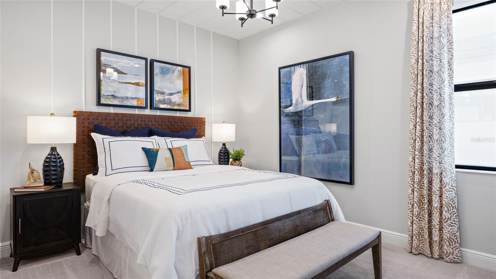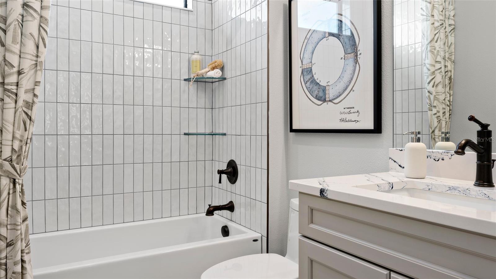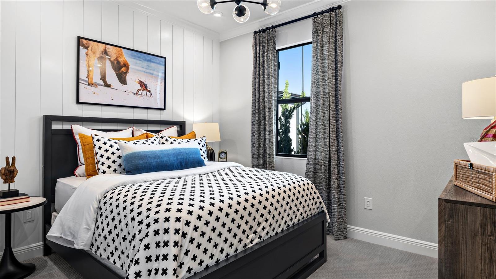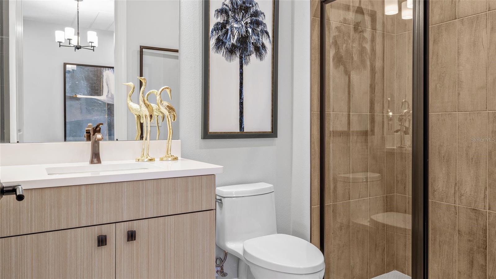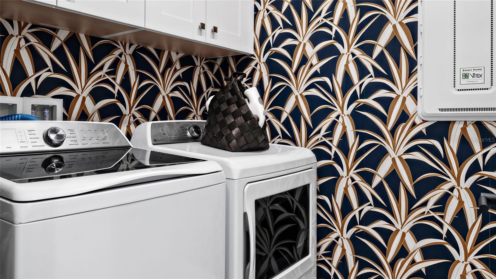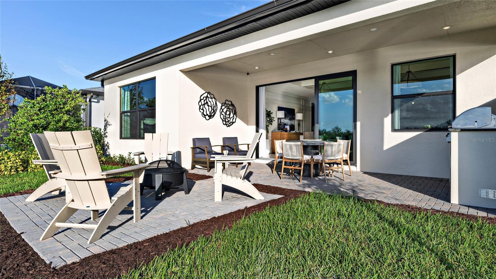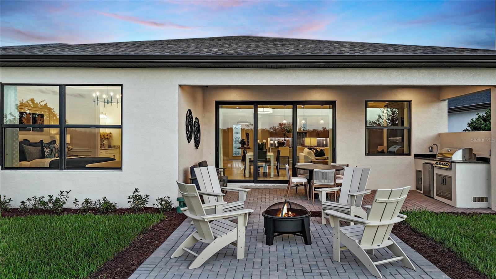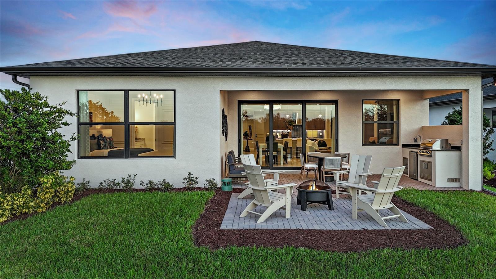14517 Coastal Woodland Lane, PARRISH, FL 34219
Contact Broker IDX Sites Inc.
Schedule A Showing
Request more information
- MLS#: O6273736 ( Residential )
- Street Address: 14517 Coastal Woodland Lane
- Viewed: 41
- Price: $599,990
- Price sqft: $198
- Waterfront: No
- Year Built: 2025
- Bldg sqft: 3031
- Bedrooms: 3
- Total Baths: 3
- Full Baths: 3
- Garage / Parking Spaces: 2
- Days On Market: 160
- Additional Information
- Geolocation: 27.5631 / -82.3979
- County: MANATEE
- City: PARRISH
- Zipcode: 34219
- Subdivision: Woodland Preserve
- Provided by: KSH REALTY LLC
- Contact: Alyssa Traficant
- 561-789-2697

- DMCA Notice
-
Description***NEW CONSTRUCTION*** Welcome to Woodland Preserve. Newest 55+ Community, featuring a Brand New Line Up of Floor Plans. We are a Natural Gas community. This Laura Floor Plan offers Open Concept Living in a Spacious 2,196 Sq. Ft. Single Family Home with 3 Bedrooms, 3 Bathrooms, plus a Flex Room, and a Spacious 2 Car Side Entry Garage. The Gourmet Kitchen is sure to impress with a Gas Cooktop, Hood, Double Ovens, with a Large Quartz Countertop, with Waterfall edges, offering a bold color contrast of white and a dark navy blue. This kitchen offers plenty of storage space with full extension drawers and soft close cabinets. The kitchen includes a stainless steel single bowl sink with a decorative chrome faucet. From the kitchen you'll overlook a large, open living space that combines the great room and dining area with plenty of windows and a 16 Sliding Glass Doors that allow an abundance of natural lighting flowing throughout. You will be amazed at how large the 23 4 x 14 Lanai is because of the 4 extension of the back of the home. This 4 extension also lengthens the Owners Suite providing added space for a peaceful seating area. Enjoy oversized 12"x24" Ceramic Tile Flooring throughout the main living areas of this home, including the Owner's Suite. Bedrooms 2 & 3 include carpet. Secondary Bathrooms offer tile on the shower walls and Quartz countertops with full extension drawers and soft close cabinets. Woodland Preserve is a quaint community of boutique styled single family homes, the community center which is scheduled for a late 2025 completion will offer a Resort Style Pool with Hut Tub, ample sitting space around the pool, Fitness Studio, Yoga/Pilates Studio, Card & Billiards Rooms, Catering Kitchen, 8 Pickleball Courts, Bocce Courts, Open Green Space and Community Walking Trail.
Property Location and Similar Properties
Features
Appliances
- Cooktop
- Dishwasher
- Microwave
Association Amenities
- Clubhouse
- Fitness Center
- Pickleball Court(s)
- Pool
Home Owners Association Fee
- 165.00
Association Name
- Woodlands Preserve
Builder Model
- Laura
Builder Name
- Kolter Homes
Carport Spaces
- 0.00
Close Date
- 0000-00-00
Cooling
- Central Air
Country
- US
Covered Spaces
- 0.00
Exterior Features
- Other
Flooring
- Carpet
- Ceramic Tile
Furnished
- Unfurnished
Garage Spaces
- 2.00
Heating
- Central
Insurance Expense
- 0.00
Interior Features
- In Wall Pest System
- Living Room/Dining Room Combo
- Open Floorplan
- Tray Ceiling(s)
- Walk-In Closet(s)
Legal Description
- LOT 103
- WOODLAND PRESERVE PH I-A PI #4916.0795/9
Levels
- One
Living Area
- 2196.00
Area Major
- 34219 - Parrish
Net Operating Income
- 0.00
New Construction Yes / No
- Yes
Occupant Type
- Vacant
Open Parking Spaces
- 0.00
Other Expense
- 0.00
Parcel Number
- 491603359
Pets Allowed
- Yes
Property Condition
- Completed
Property Type
- Residential
Roof
- Shingle
Sewer
- Public Sewer
Style
- Other
Tax Year
- 2025
Utilities
- Other
View
- Water
Views
- 41
Virtual Tour Url
- https://www.propertypanorama.com/instaview/stellar/O6273736
Water Source
- Public
Year Built
- 2025
Zoning Code
- NCRQD



