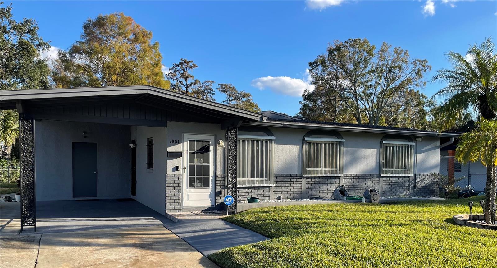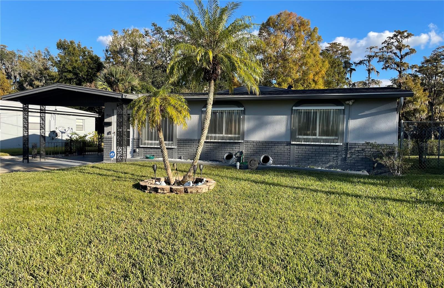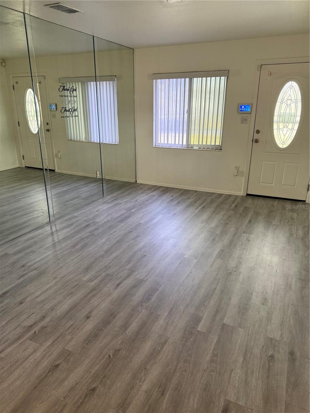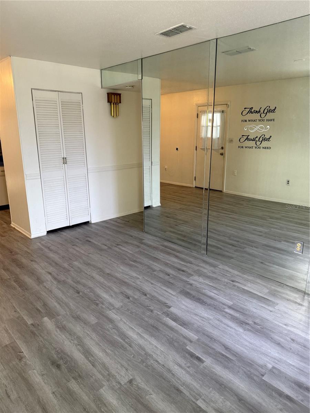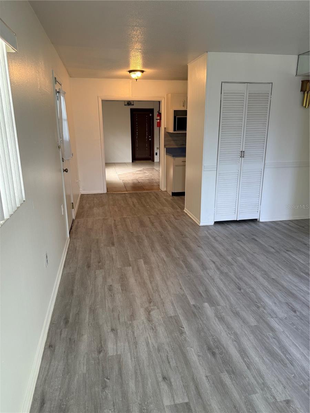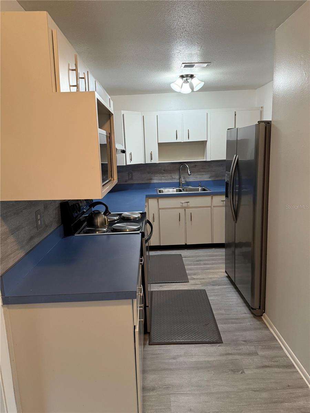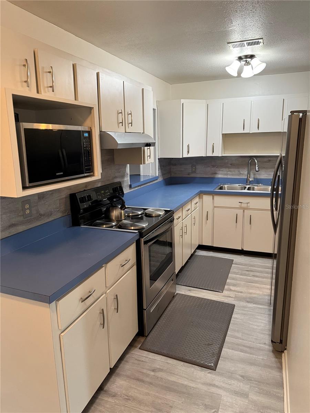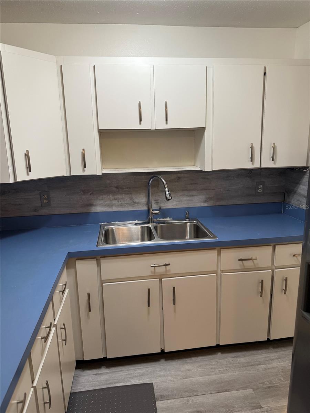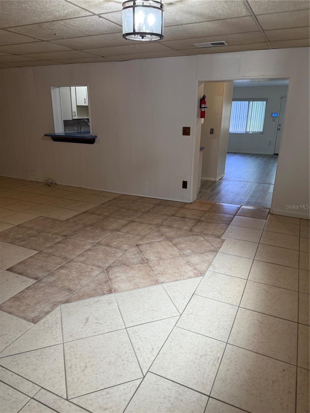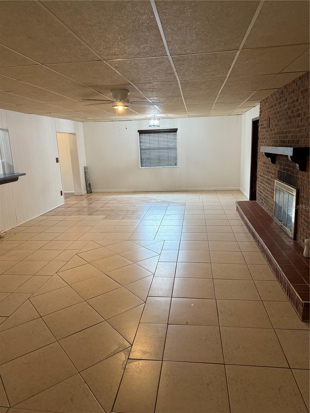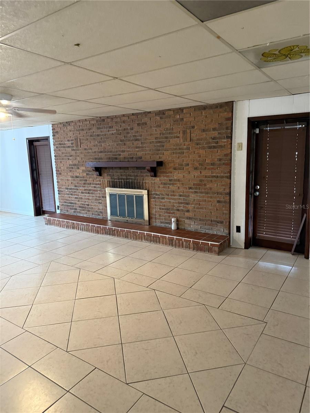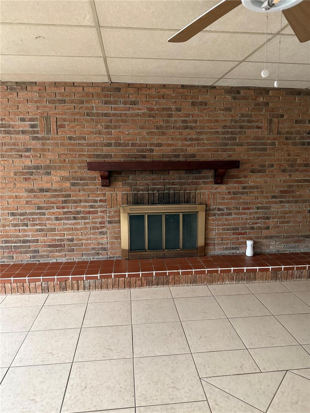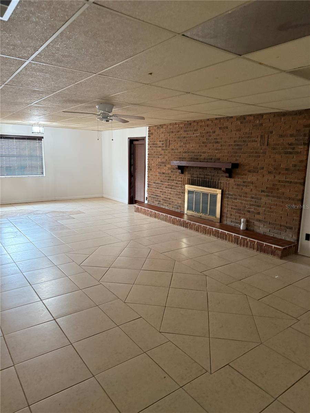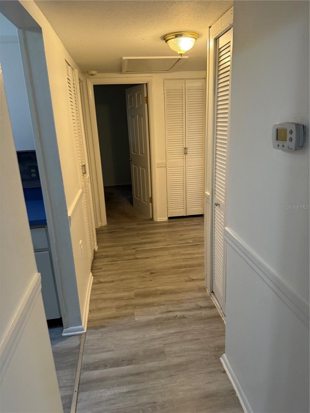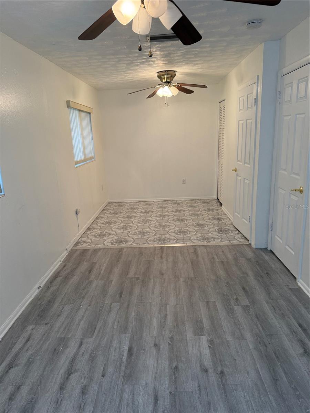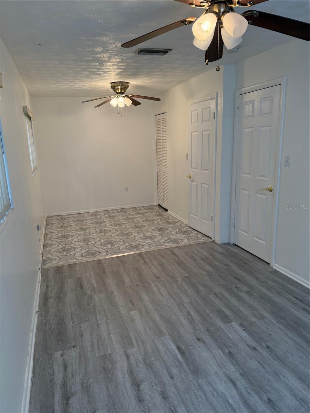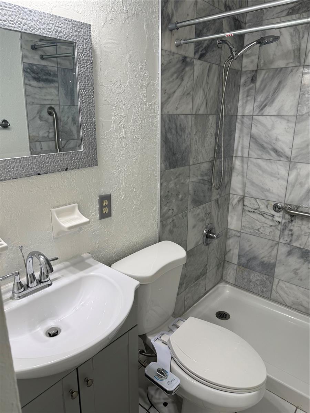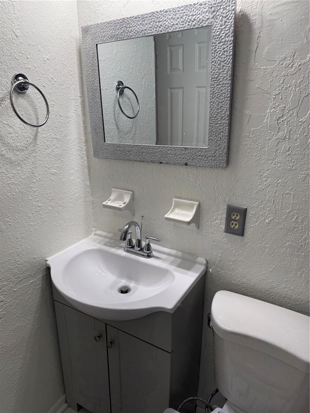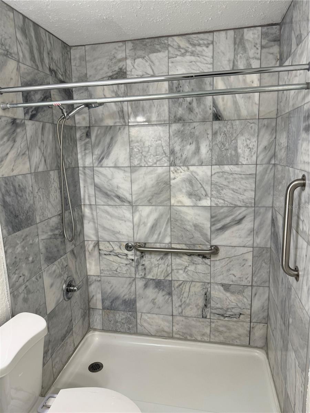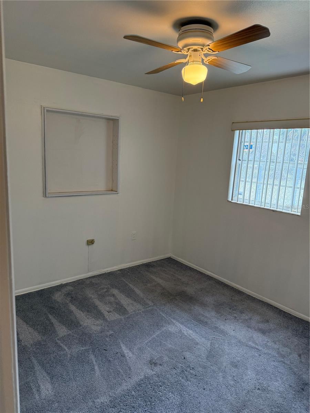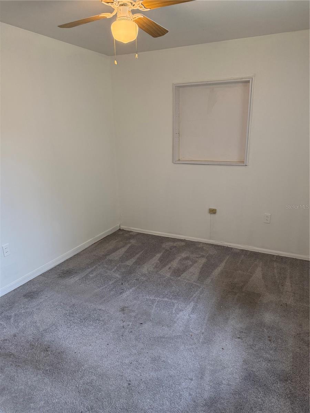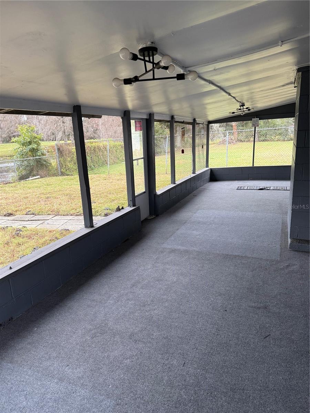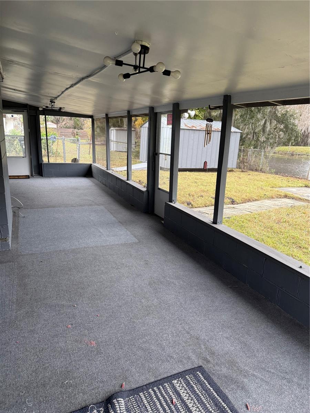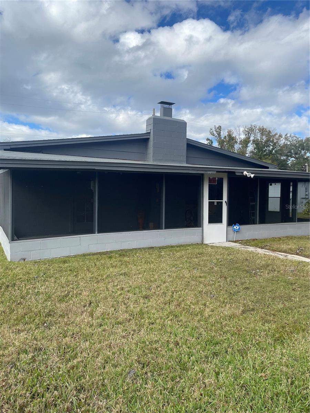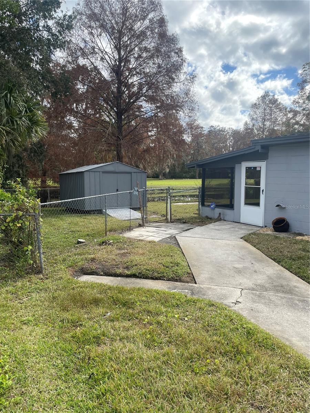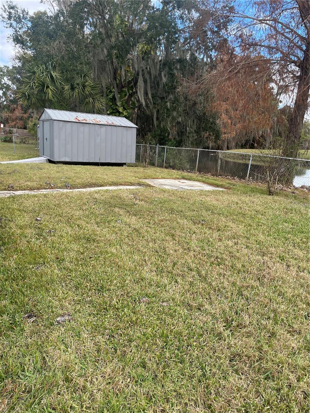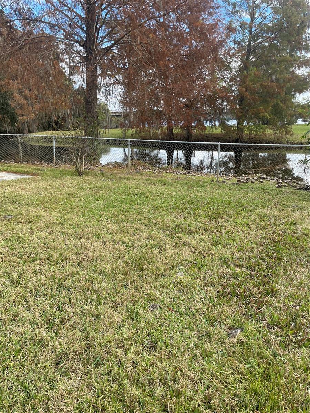1801 Hage Way, ORLANDO, FL 32805
Contact Broker IDX Sites Inc.
Schedule A Showing
Request more information
- MLS#: O6273385 ( Residential )
- Street Address: 1801 Hage Way
- Viewed: 36
- Price: $265,000
- Price sqft: $121
- Waterfront: No
- Year Built: 1961
- Bldg sqft: 2194
- Bedrooms: 2
- Total Baths: 1
- Full Baths: 1
- Garage / Parking Spaces: 1
- Days On Market: 162
- Additional Information
- Geolocation: 28.5213 / -81.4191
- County: ORANGE
- City: ORLANDO
- Zipcode: 32805
- Subdivision: Washington Shores 4th Add
- Elementary School: Washington Shores Elem
- Middle School: Carver Middle
- High School: Jones High
- Provided by: PREFERRED REAL ESTATE BROKERS
- Contact: Bonita Smith
- 407-440-4900

- DMCA Notice
-
DescriptionOne or more photo(s) has been virtually staged. HUGE $15K PRICE REDUCTION!! SELLER MOTIVATED!! BACK ON THE MARKET BUYER COULDN'T SECURE FINANCING! Step inside this well kept hidden gem and cover a welcoming & inviting layout that feels like home from the moment you enter. Key updates have already been completed for your peace of mind, including a Newer roof (2020), HVAC system (2021), Hot water heater (2021) and Electrical system (2015). Featuring a living and dining room combo and an L shaped kitchen boasting ample cabinet and counter space to inspire the chef in the Family. The home offers two bedrooms and one full bath, plus a huge family room (35 x 18) with an impressive all brick fireplace, perfect for entertaining or relaxing. This large versatile space could easily accommodate an additional bedroom and bath if desired. This solid block construction home has been enhanced with a freshly painted interior, upgraded flooring, updated bathroom, stylish fixtures, irrigation system and the Hurricane shutters on the front windows add an extra layer of protection. The Beautiful French doors lead to a stunning backyard space thats your own private oasis. The expansive covered lanai (37 x 10) is perfect for Family cookouts and gatherings, while the canal just steps from your door provides direct access to Clear Lake. Whether youre fishing, boating, or jet skiing, this home puts the lake life at your fingertips and the bonus shed/workshop offers plenty of space for storage or hobbies.This home is conveniently located within minutes of Downtown Orlando, major highways, Mall of Millenia shopping plaza, restaurants, entertainment, medical & only 15 minutes from Universal Studios. Schedule your showing today!
Property Location and Similar Properties
Features
Appliances
- Electric Water Heater
- Microwave
- Range
- Range Hood
- Refrigerator
Home Owners Association Fee
- 0.00
Carport Spaces
- 1.00
Close Date
- 0000-00-00
Cooling
- Central Air
Country
- US
Covered Spaces
- 0.00
Exterior Features
- French Doors
- Lighting
- Private Mailbox
- Sidewalk
- Storage
Flooring
- Carpet
- Ceramic Tile
- Luxury Vinyl
Garage Spaces
- 0.00
Heating
- Central
High School
- Jones High
Insurance Expense
- 0.00
Interior Features
- Ceiling Fans(s)
- Living Room/Dining Room Combo
- Thermostat
Legal Description
- WASHINGTON SHORES 4TH ADDITION X/69 LOT11 BLK E
Levels
- One
Living Area
- 1505.00
Middle School
- Carver Middle
Area Major
- 32805 - Orlando/Washington Shores
Net Operating Income
- 0.00
Occupant Type
- Vacant
Open Parking Spaces
- 0.00
Other Expense
- 0.00
Parcel Number
- 04-23-29-9021-05-110
Property Type
- Residential
Roof
- Shingle
School Elementary
- Washington Shores Elem
Sewer
- Public Sewer
Tax Year
- 2024
Township
- 23
Utilities
- Cable Available
- Electricity Available
- Electricity Connected
- Phone Available
- Public
- Sewer Available
- Sewer Connected
Views
- 36
Virtual Tour Url
- https://www.propertypanorama.com/instaview/stellar/O6273385
Water Source
- Public
Year Built
- 1961
Zoning Code
- R-1



