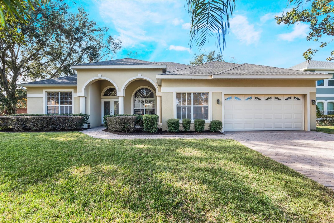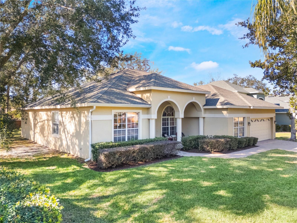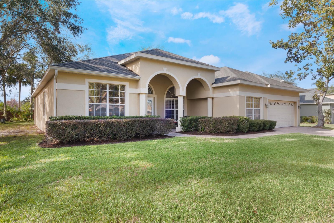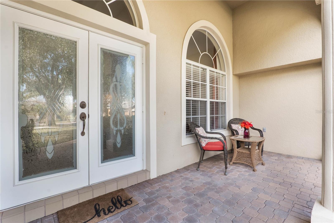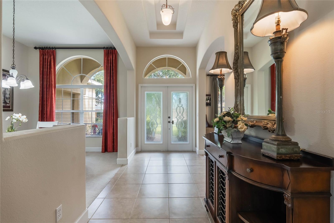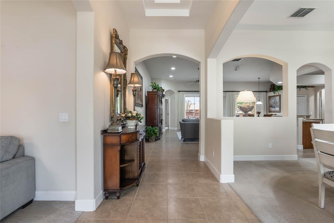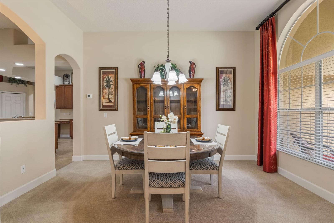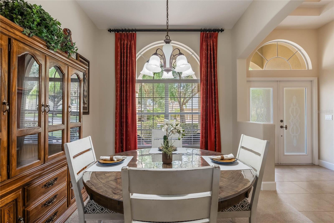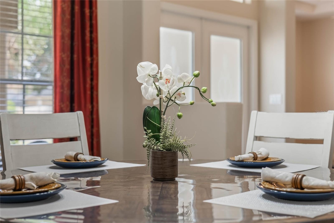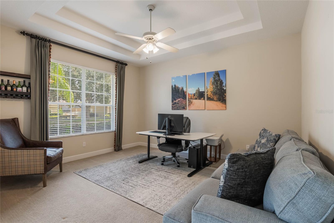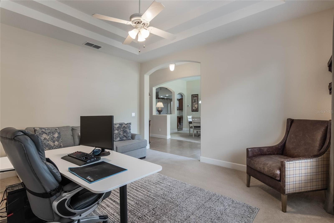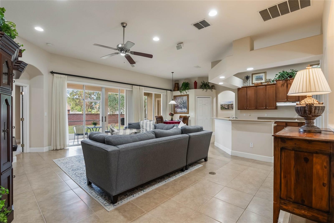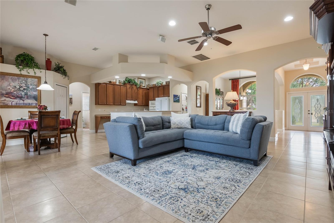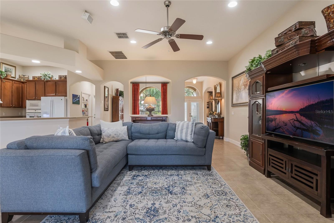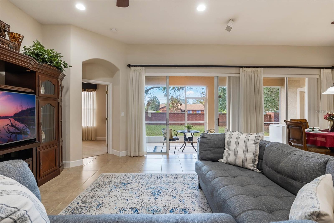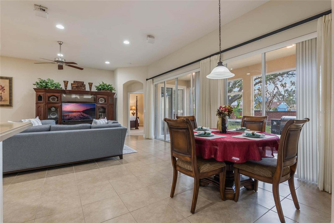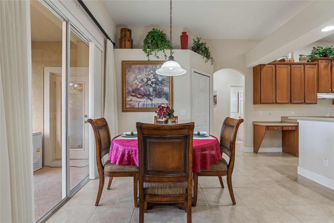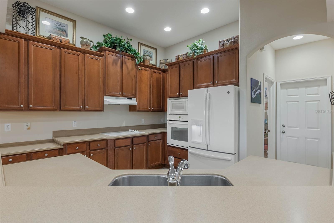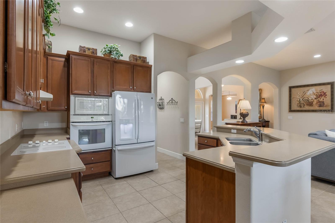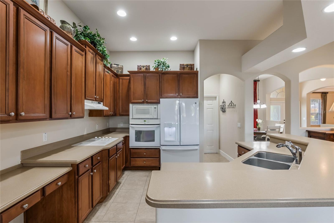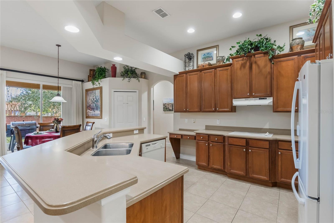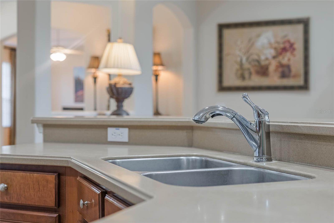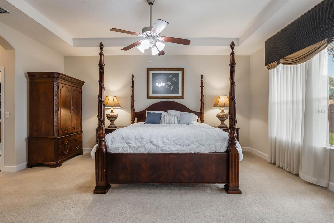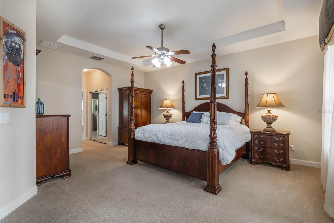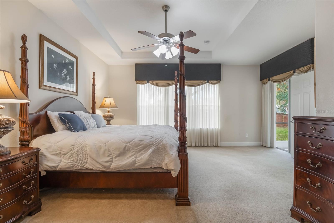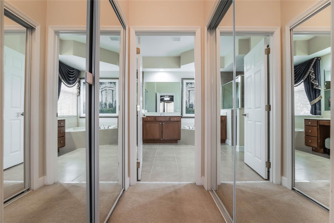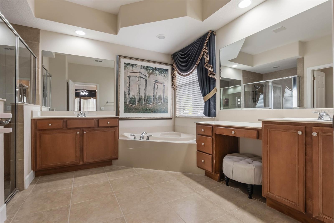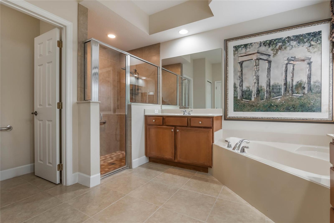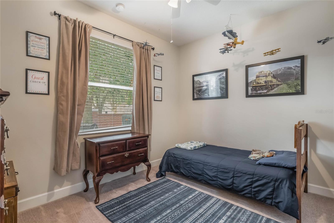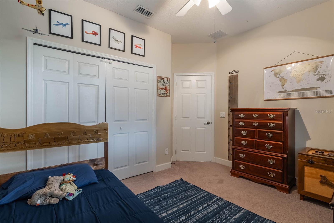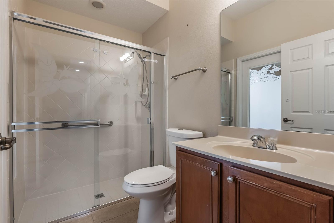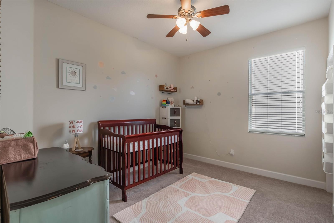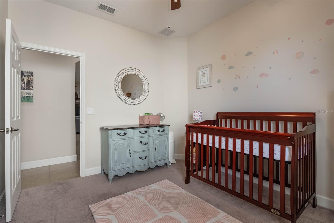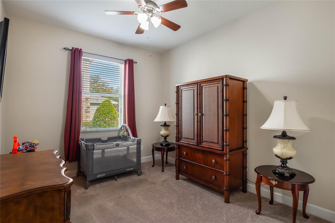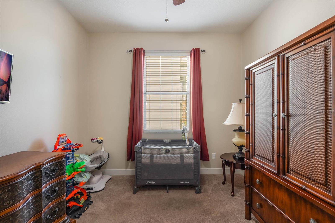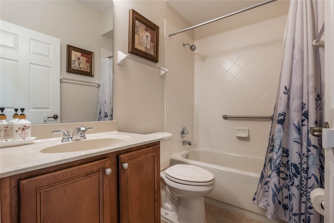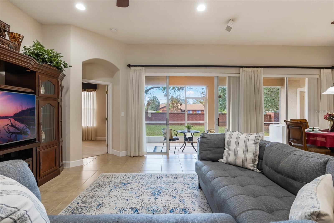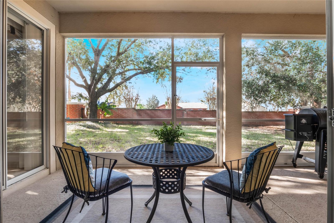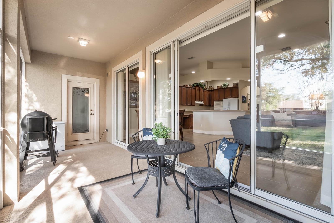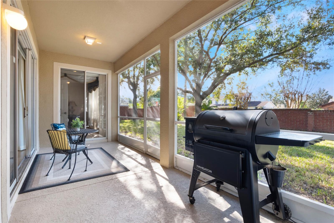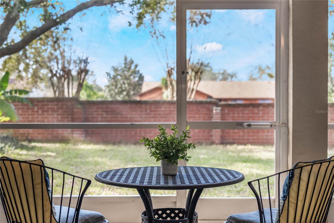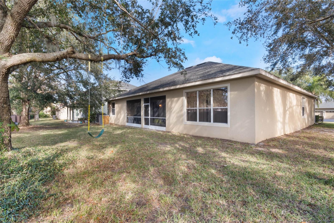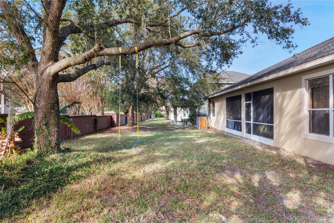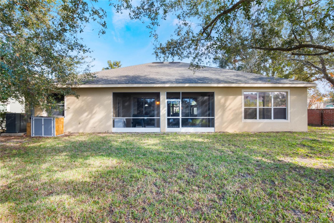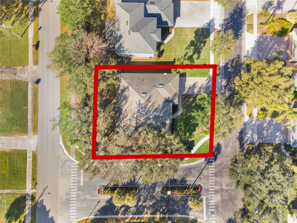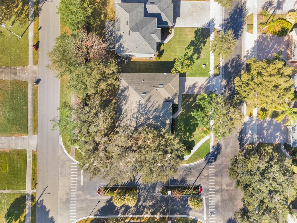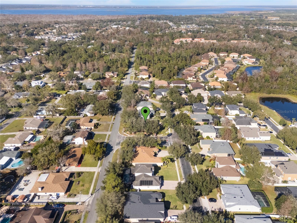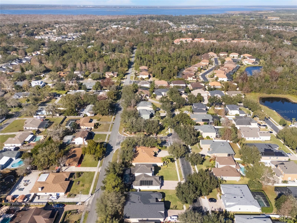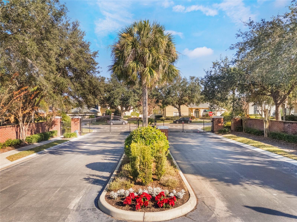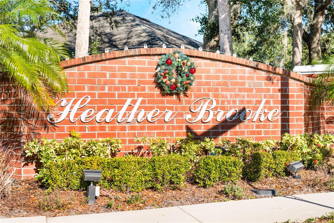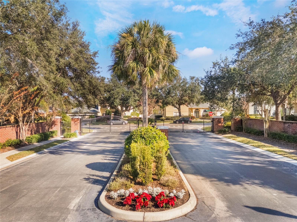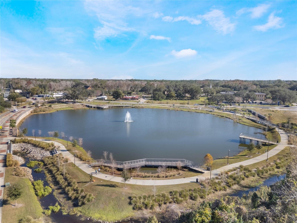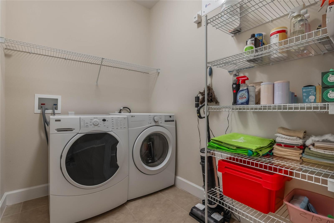268 Heatherbrooke Circle, OVIEDO, FL 32765
Contact Broker IDX Sites Inc.
Schedule A Showing
Request more information
- MLS#: O6271314 ( Residential )
- Street Address: 268 Heatherbrooke Circle
- Viewed: 28
- Price: $569,000
- Price sqft: $169
- Waterfront: No
- Year Built: 2006
- Bldg sqft: 3369
- Bedrooms: 4
- Total Baths: 3
- Full Baths: 3
- Garage / Parking Spaces: 2
- Days On Market: 171
- Additional Information
- Geolocation: 28.6802 / -81.2124
- County: SEMINOLE
- City: OVIEDO
- Zipcode: 32765
- Subdivision: Heatherbrooke Estates Rep
- Elementary School: Lawton
- Middle School: Jackson Heights
- High School: Oviedo
- Provided by: LEGACY REALTY & BROKERS LLC
- Contact: Christine Cannon
- 407-887-7779

- DMCA Notice
-
DescriptionFind Your Perfect Blend of COMFORT and LOCATION! 268 Heatherbrooke Circle is your opportunity to live in the tranquil, gated community of Heatherbrooke Estates. Nestled in the heart of Oviedo, this Engle built, move in ready home combines elegance and functionality with a warm, inviting ambianceand to make it even better, the seller is installing a brand new roof prior to closing! Ideally located just 8 miles from the University of Central Florida (UCF) and the thriving business triangle, this home is perfectly situated whether you're looking to live near UCF, make a move to sunny Florida, or secure an amazing investment property. Step through the double entry doors into a spacious open floor plan thoughtfully designed for modern living. The formal living and dining rooms provide versatile space for entertaining or relaxing, while the expansive family room seamlessly connects to the kitchen and casual dining area. The kitchen features solid surface countertops, rich wood cabinetry with ample storage for all your essentials, and a functional center island. The split floor plan includes four bedrooms and three full baths, offering privacy and space for everyone. Your private retreat awaits in the spacious owners suite, complete with two large closets and a luxurious en suite bathroom featuring dual vanities, a soaking tub, and a walk in shower. In need of a peaceful escape? Open the four panel sliding glass doors to a screened and covered patioperfect for entertaining or unwinding with your favorite beverage while taking in the serene backyard view. Bring your vision, paint preferences, and personal touches to make this house your dream home. With plenty of natural light, its the perfect canvas to reflect your unique style. Recent updates include: (Coming Soon Prior to Closing) Brand New Roof (1/2025) New Water Heater (7/2024) Generator Circuit Breaker Interlock Kit with 50 amp outlet (7/2024) Septic Tank pumped (10/2020) Trane 4 Ton 15 SEER AC with Programmable Thermostat (10/2022) New Garage Door Zoned for Oviedo's top rated schools, this beautiful home is ideally located near restaurants, grocery stores, parks, and moreoffering the perfect balance of comfort and convenience. Call to schedule your private tour today and discover the potential of this GORGEOUS home in Heatherbrooke Estates!
Property Location and Similar Properties
Features
Appliances
- Cooktop
- Dishwasher
- Disposal
- Dryer
- Exhaust Fan
- Microwave
- Refrigerator
- Washer
Association Amenities
- Playground
Home Owners Association Fee
- 448.00
Home Owners Association Fee Includes
- Private Road
Association Name
- American Home Team Realty-Darci Englert
Association Phone
- 407-359-9500
Builder Model
- Dartmouth Plus
Builder Name
- Engle Homes
Carport Spaces
- 0.00
Close Date
- 0000-00-00
Cooling
- Central Air
Country
- US
Covered Spaces
- 0.00
Exterior Features
- Private Mailbox
- Rain Gutters
- Sidewalk
- Sliding Doors
Flooring
- Carpet
- Tile
Garage Spaces
- 2.00
Heating
- Electric
High School
- Oviedo High
Insurance Expense
- 0.00
Interior Features
- Ceiling Fans(s)
- High Ceilings
- Open Floorplan
- Primary Bedroom Main Floor
- Solid Surface Counters
- Solid Wood Cabinets
- Split Bedroom
- Thermostat
- Walk-In Closet(s)
- Window Treatments
Legal Description
- LOT 1 HEATHERBROOKE ESTATES REPLAT PB 68 PGS 25 & 26
Levels
- One
Living Area
- 2494.00
Lot Features
- Corner Lot
Middle School
- Jackson Heights Middle
Area Major
- 32765 - Oviedo
Net Operating Income
- 0.00
Occupant Type
- Vacant
Open Parking Spaces
- 0.00
Other Expense
- 0.00
Parcel Number
- 10-21-31-530-0000-0010
Parking Features
- Driveway
- Garage Door Opener
Pets Allowed
- No
Possession
- Close Of Escrow
Property Condition
- Completed
Property Type
- Residential
Roof
- Shingle
School Elementary
- Lawton Elementary
Sewer
- Septic Tank
Style
- Ranch
Tax Year
- 2023
Township
- 21
Utilities
- Cable Available
- Electricity Available
- Electricity Connected
- Phone Available
- Sewer Connected
- Underground Utilities
- Water Available
- Water Connected
Views
- 28
Virtual Tour Url
- https://www.tourdrop.com/dtour/388584/Video-MLS
Water Source
- Public
Year Built
- 2006
Zoning Code
- R-1



