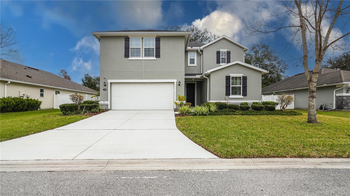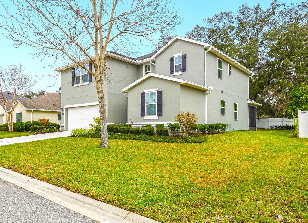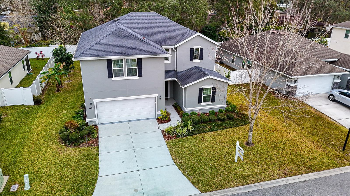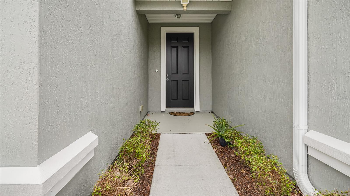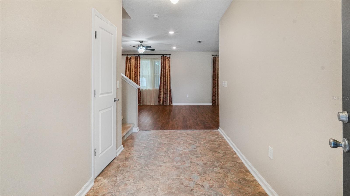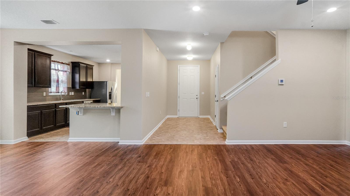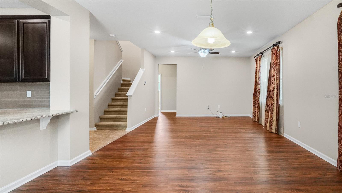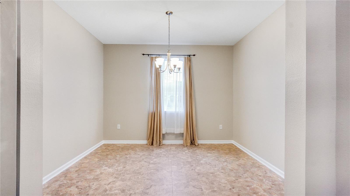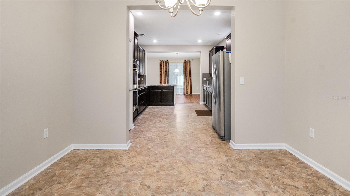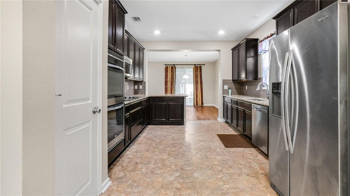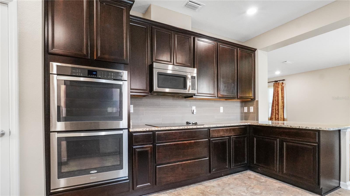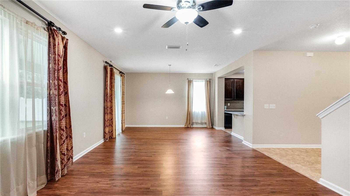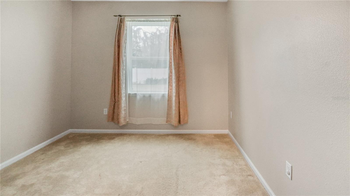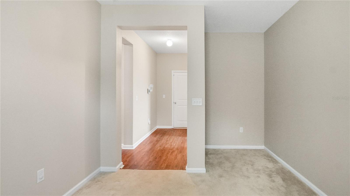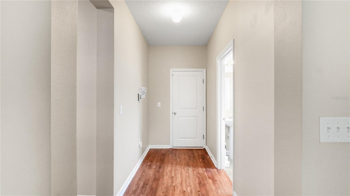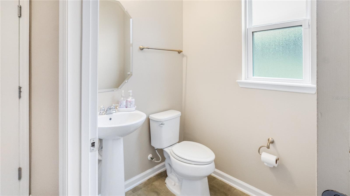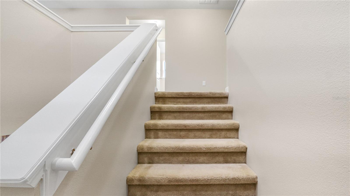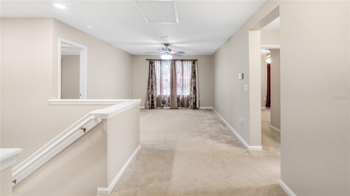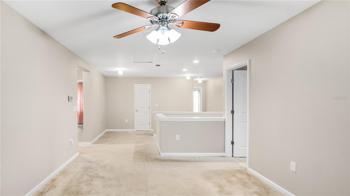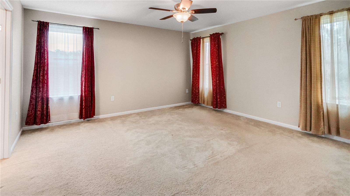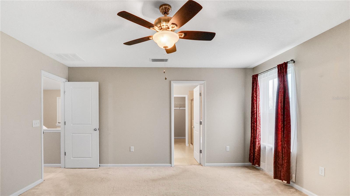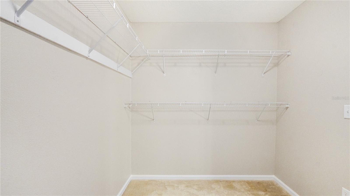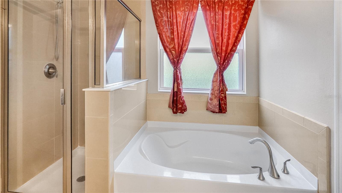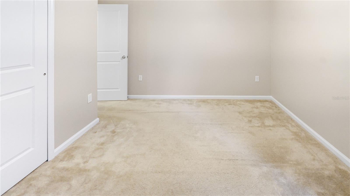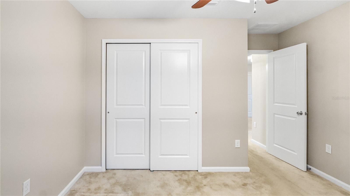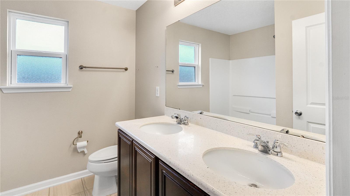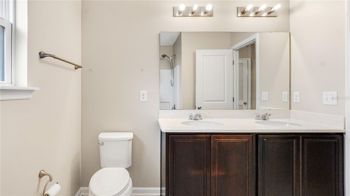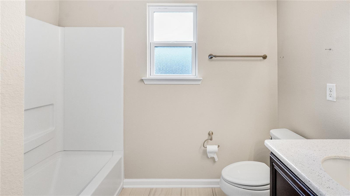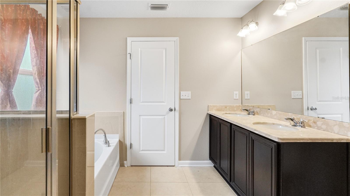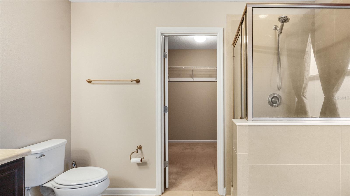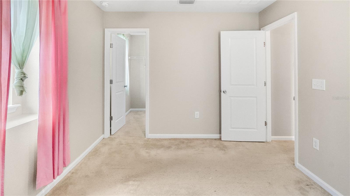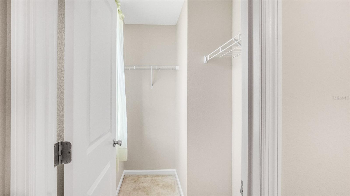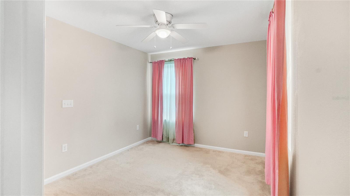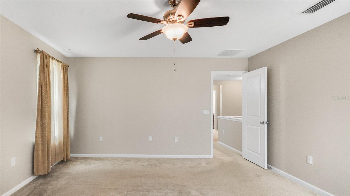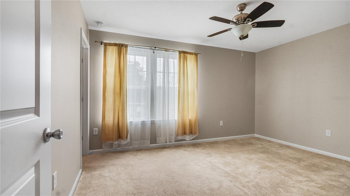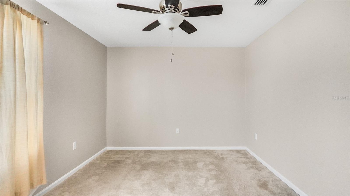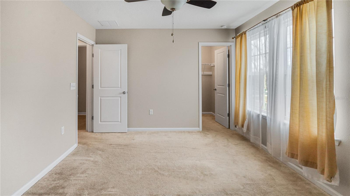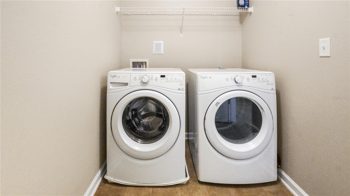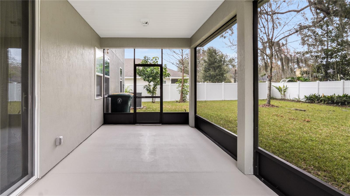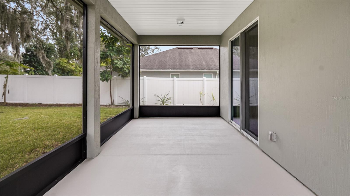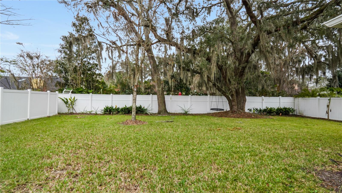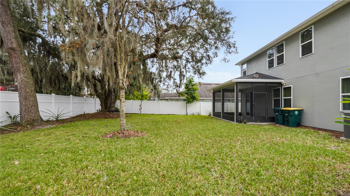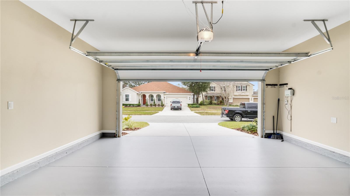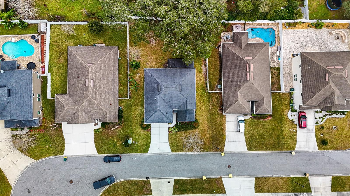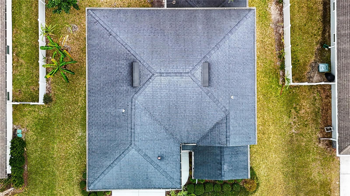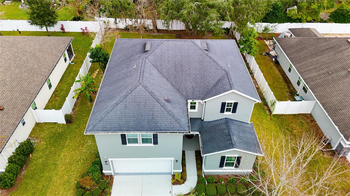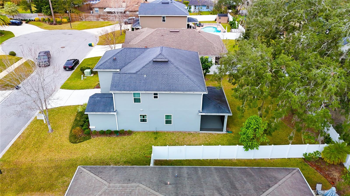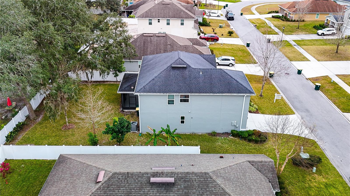12494 Acosta Oaks Drive, JACKSONVILLE, FL 32258
Contact Broker IDX Sites Inc.
Schedule A Showing
Request more information
- MLS#: O6270873 ( Residential )
- Street Address: 12494 Acosta Oaks Drive
- Viewed: 14
- Price: $499,000
- Price sqft: $150
- Waterfront: No
- Year Built: 2016
- Bldg sqft: 3320
- Bedrooms: 4
- Total Baths: 3
- Full Baths: 2
- 1/2 Baths: 1
- Garage / Parking Spaces: 2
- Days On Market: 170
- Additional Information
- Geolocation: 30.1489 / -81.5665
- County: DUVAL
- City: JACKSONVILLE
- Zipcode: 32258
- Subdivision: Whitmore Oaks
- Provided by: PERFECT CHOICE REALTY INC
- Contact: Diane Barclay
- 407-399-1548

- DMCA Notice
-
DescriptionStunning two story oasis in exclusive enclave! Welcome to your dream home! This magnificent 2,654 sq ft residence offers the perfect blend of luxury, comfort, and functionality for modern living. Main level highlights: step into an impressive foyer that leads to a thoughtfully designed open floor plan that includes the great room and dinette conveniently adjacent to the heart of the home, a spectacular gourmet kitchen. The formal dining room is also adjacent to the kitchen. This kitchen promises to inspire your inner chef with: expansive counter space perfect for meal preparation and entertaining; abundant custom cabinetry for optimal storage; and stainless steel appliances, i. E. , cooktop, double ovens, refrigerator, and microwave. The formal dining room provides an elegant setting for memorable family gatherings. The versatile flex room on the main level offers the ideal setup for a professional home office, library, or study. A convenient half bath completes the first floor. Upper level retreat: the second floor showcases a luxurious primary suite with ensuite bathroom that includes a garden tub and separate shower; three additional well apportioned bedrooms and a centrally located full bathroom. You will also find a versatile bonus area perfect for family entertainment, game room or media center. Outstanding features: spacious two car garage; relaxing screened patio ideal for outdoor living; second level laundry convenience with included washer and dryer. Location, location, location your new home is nestled in an exclusive neighborhood that offers the perfect balance of privacy and accessibility. The single entrance/exit ensures minimal through traffic, creating a safe and peaceful environment for your family. An added bonus is the close proximity to the shoppes of bartram park. This turnkey property that includes a 2 year old hvac system and full house water filtering system offers everything you need for immediate comfort and luxury living. Don't miss this opportunity to own your piece of paradise.
Property Location and Similar Properties
Features
Appliances
- Built-In Oven
- Cooktop
- Dishwasher
- Dryer
- Microwave
- Refrigerator
- Washer
Home Owners Association Fee
- 375.00
Association Name
- Whitmore Oaks Owners Assoc.
- Inc./Christina Cowan
Association Phone
- (904) 367-1818
Carport Spaces
- 0.00
Close Date
- 0000-00-00
Cooling
- Central Air
Country
- US
Covered Spaces
- 0.00
Exterior Features
- Irrigation System
- Private Mailbox
- Rain Gutters
- Sliding Doors
Flooring
- Carpet
- Laminate
- Tile
Furnished
- Unfurnished
Garage Spaces
- 2.00
Heating
- Central
- Electric
Insurance Expense
- 0.00
Interior Features
- Open Floorplan
- PrimaryBedroom Upstairs
- Solid Surface Counters
- Split Bedroom
- Thermostat
- Walk-In Closet(s)
- Window Treatments
Legal Description
- 66-193 14-4S-27E .18 WHITMORE OAKS UNIT 2 LOT 6
Levels
- Two
Living Area
- 2654.00
Lot Features
- Cul-De-Sac
Area Major
- 32258 - Jacksonville
Net Operating Income
- 0.00
Occupant Type
- Vacant
Open Parking Spaces
- 0.00
Other Expense
- 0.00
Parcel Number
- 157197-2325
Parking Features
- Driveway
- Garage Door Opener
Pets Allowed
- Yes
Property Type
- Residential
Roof
- Shingle
Sewer
- Public Sewer
Style
- Traditional
Tax Year
- 2023
Township
- 04S
Utilities
- BB/HS Internet Available
- Cable Available
- Electricity Connected
- Sewer Connected
- Street Lights
- Water Connected
Views
- 14
Water Source
- None
Year Built
- 2016
Zoning Code
- RLD-60



