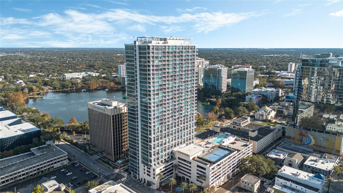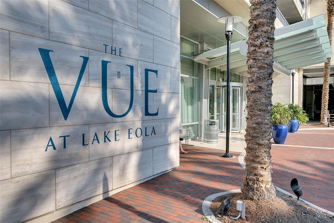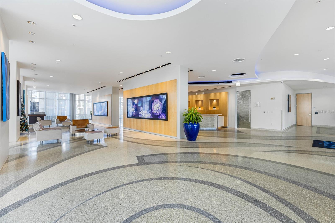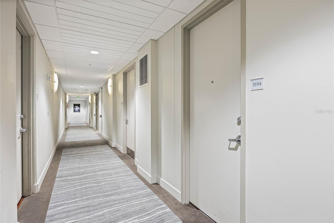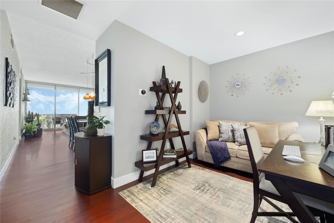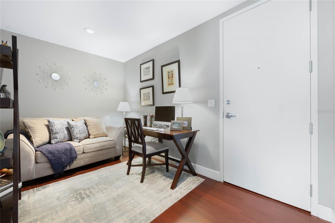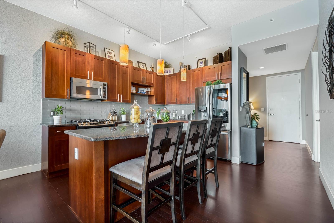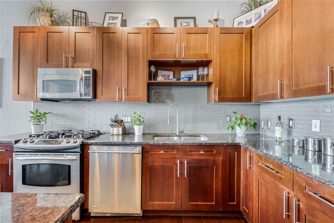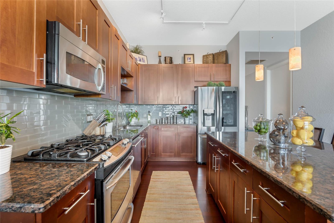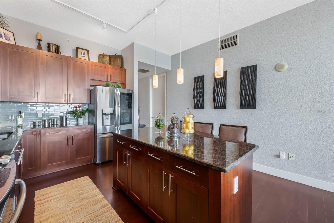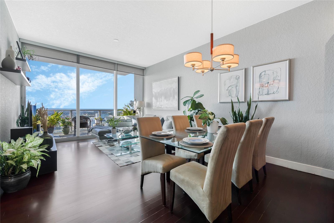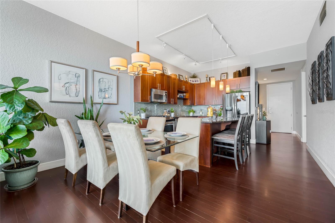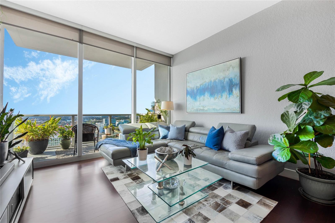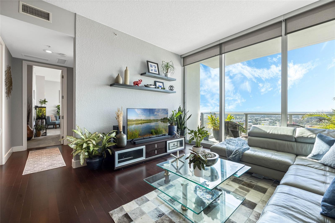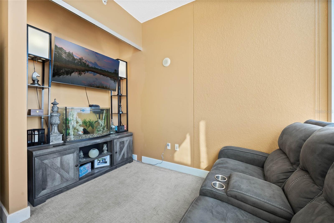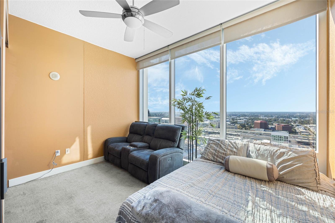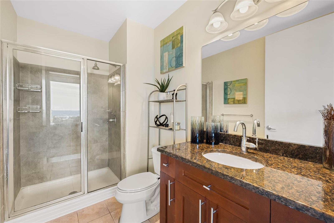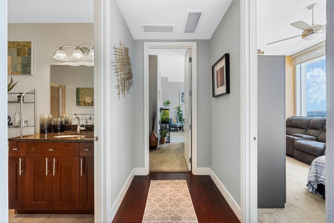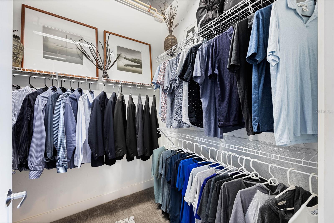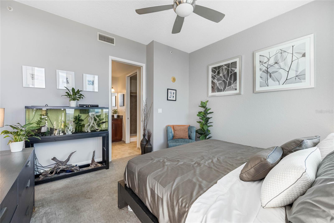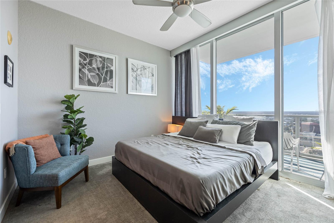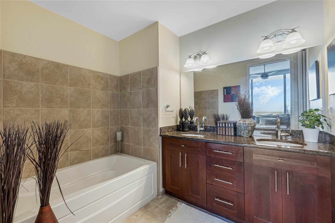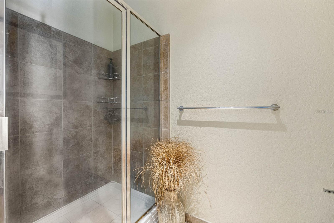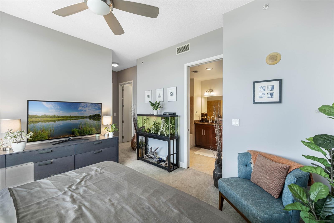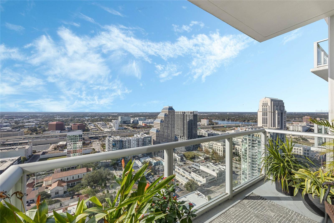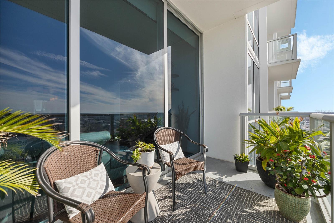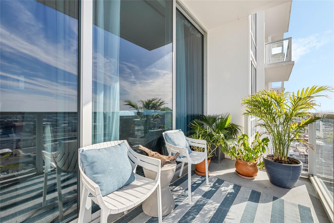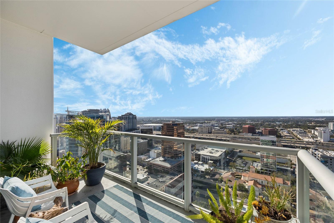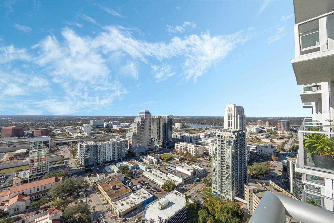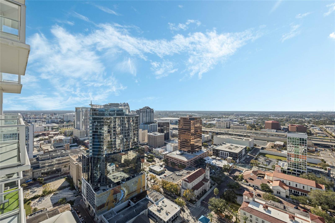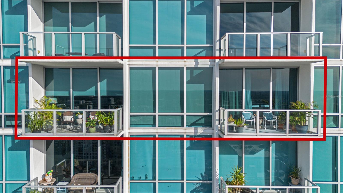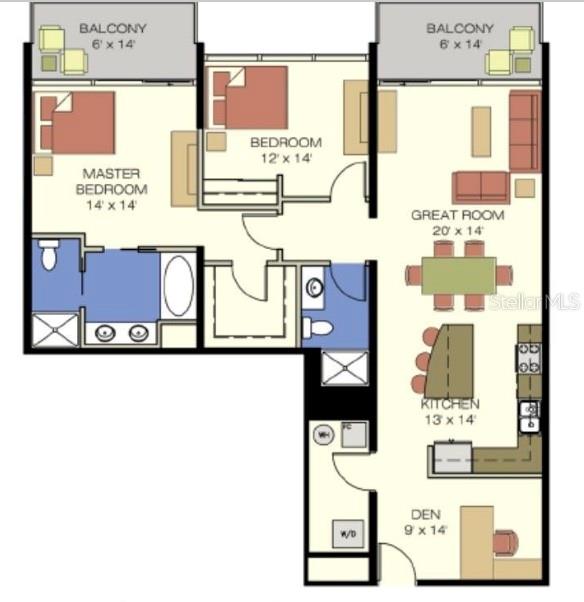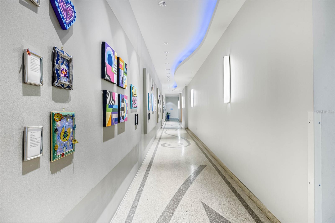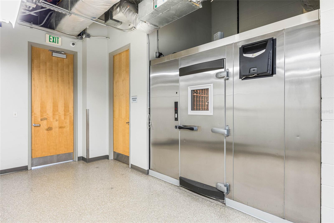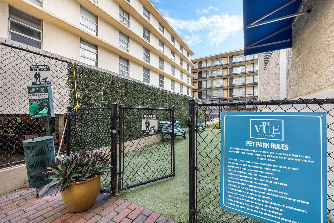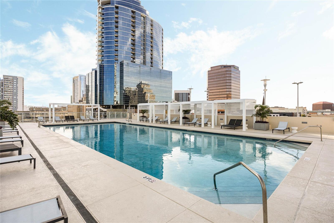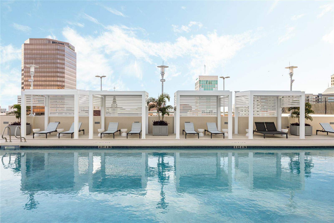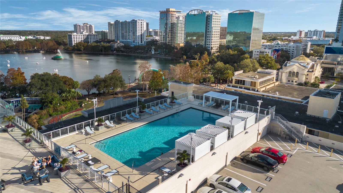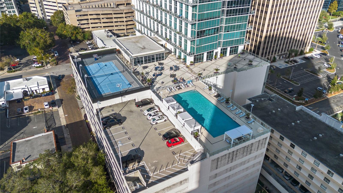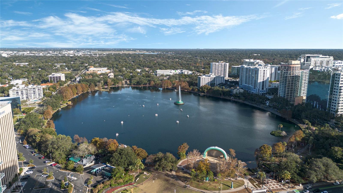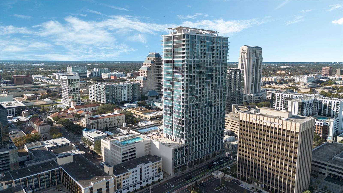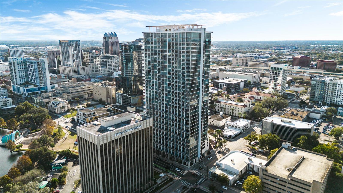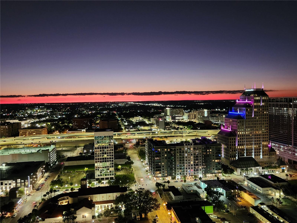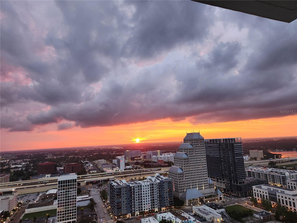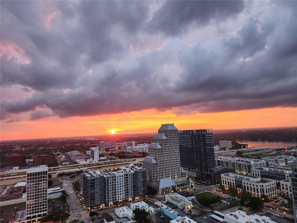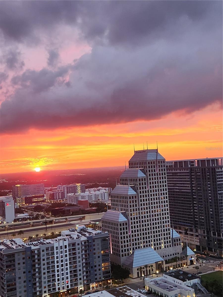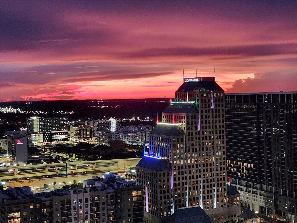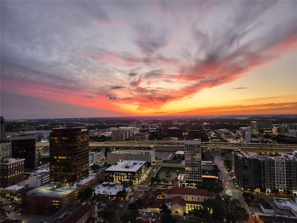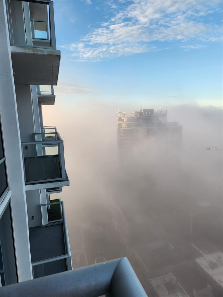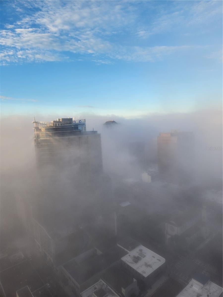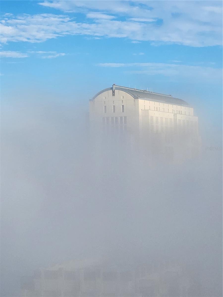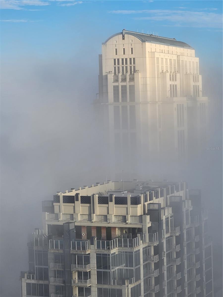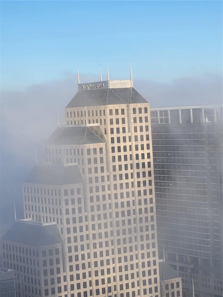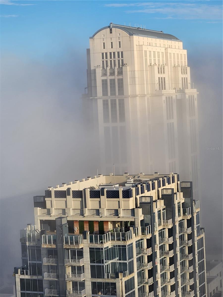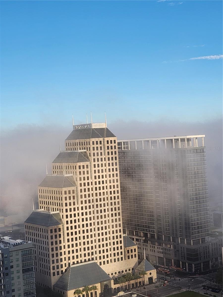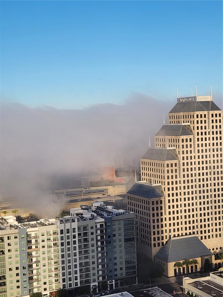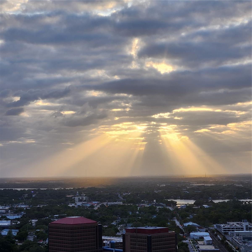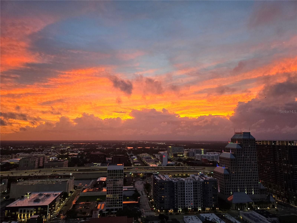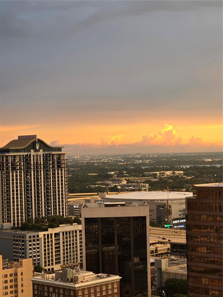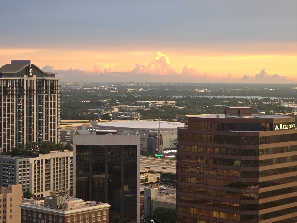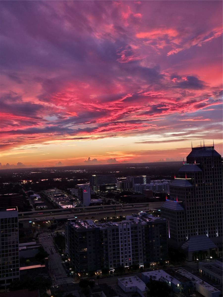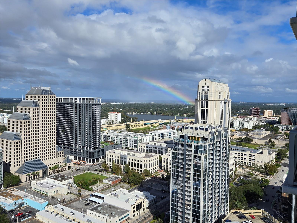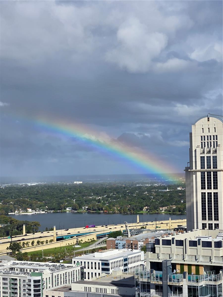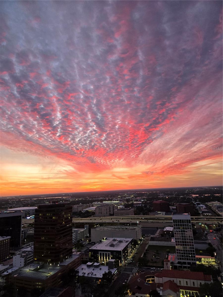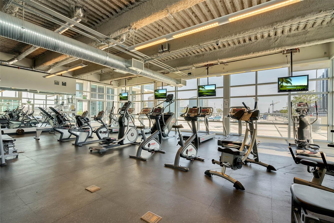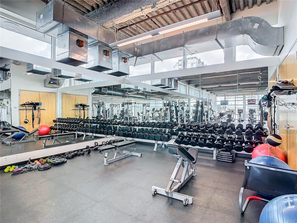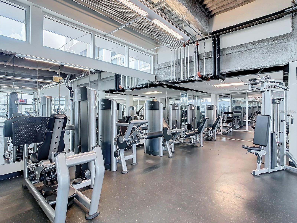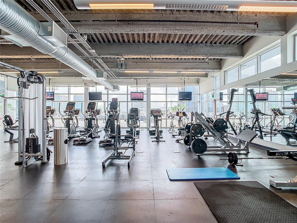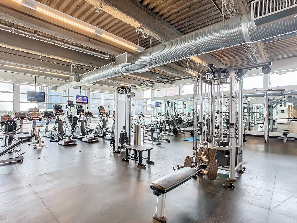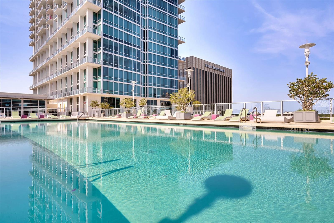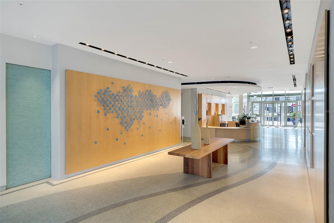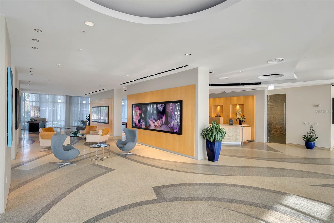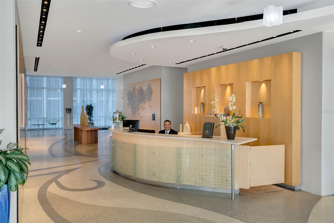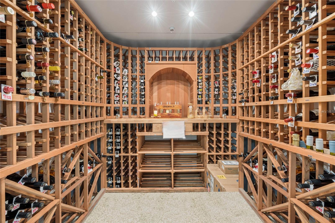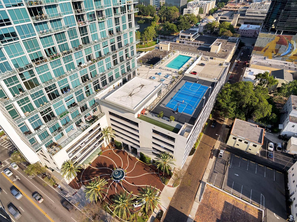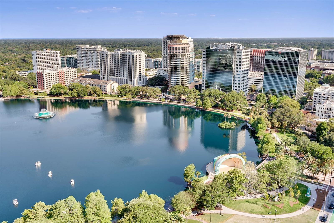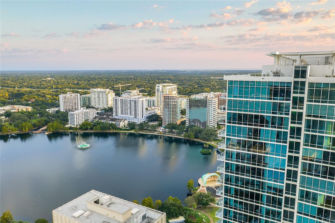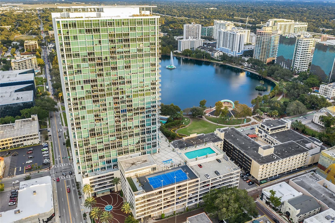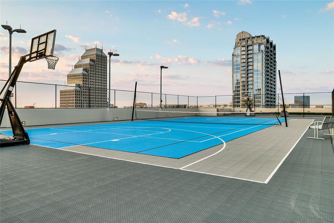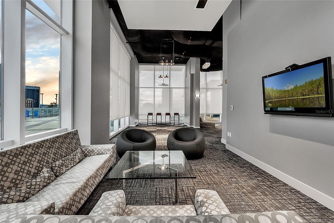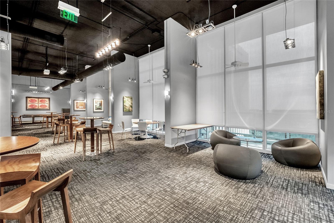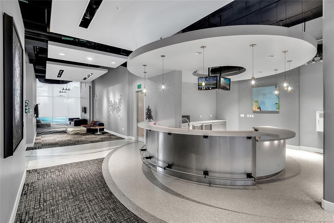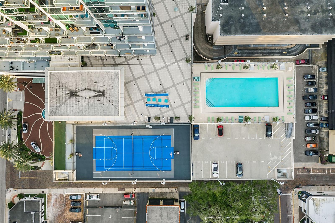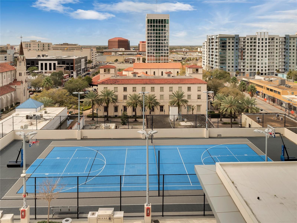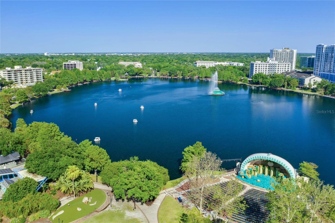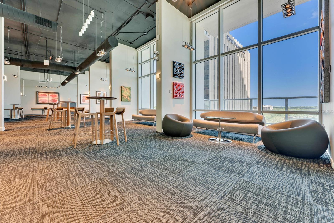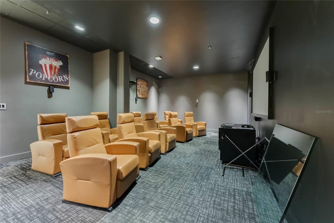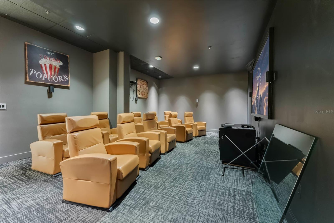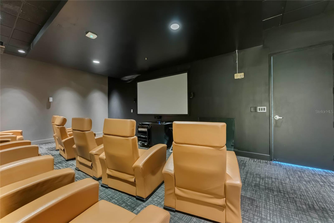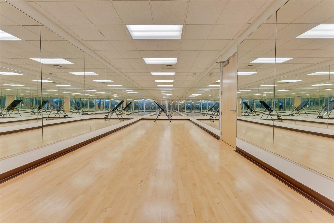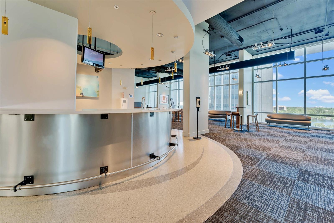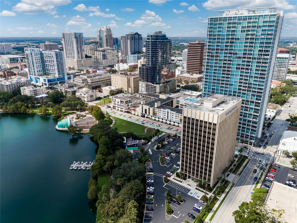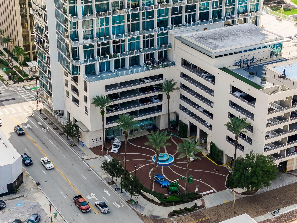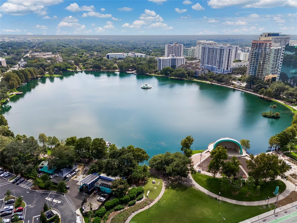150 Robinson Street 3104-1, ORLANDO, FL 32801
Contact Broker IDX Sites Inc.
Schedule A Showing
Request more information
- MLS#: O6270695 ( Residential )
- Street Address: 150 Robinson Street 3104-1
- Viewed: 79
- Price: $599,900
- Price sqft: $473
- Waterfront: No
- Year Built: 2007
- Bldg sqft: 1268
- Bedrooms: 2
- Total Baths: 2
- Full Baths: 2
- Garage / Parking Spaces: 1
- Days On Market: 170
- Additional Information
- Geolocation: 28.5451 / -81.3764
- County: ORANGE
- City: ORLANDO
- Zipcode: 32801
- Subdivision: Vuelk Eola
- Building: Vuelk Eola
- Provided by: ONE OAK REALTY CORP
- Contact: Michael Chiorando
- 407-906-1625

- DMCA Notice
-
DescriptionTOUR THIS UNIQUE FLOORPLAN to unlock a lifestyle of luxury and exclusivity with this rare two bedroom condo at The Vue, one of only 19 such floor plans among 375 total residences. This unique larger unit stands out with an extra flex space, ideal as a den, guest room, or hobby area, perfectly catering to modern living demands. The private second balcony off the master bedroom and the floor to ceiling windows in the second bedroom provide unobstructed views, a significant enhancement over the windowless design found predominantly in the building. These stunning vistas, capturing breathtaking sunsets and dazzling fireworks from nearby theme parks, transform daily living into an extraordinary experience. The elegance of this condo is further accentuated by newly refinished wood flooring and stylish European cabinetry, complemented by a gourmet kitchen with stainless steel appliances and gas cooking. This home seamlessly blends comfort and sophistication, offering a spacious living area with private balcony access, ensuring ample opportunities to entertain guests or enjoy peaceful mornings. Life at The Vue means being enveloped in urban elegance. Enjoy vibrant cultural hotspots just steps away and indulge in high end amenities, from a heated oversized pool to a state of the art fitness center. This residence not only presents a unique and luxurious living experience but also stands as an architectural gem in Downtown Orlando, solidifying its status as an unparalleled opportunity. Welcome home to luxury redefined.
Property Location and Similar Properties
Features
Appliances
- Dishwasher
- Disposal
- Dryer
- Microwave
- Range
- Refrigerator
- Washer
Home Owners Association Fee
- 0.00
Home Owners Association Fee Includes
- Guard - 24 Hour
- Pool
- Escrow Reserves Fund
- Maintenance Structure
- Maintenance Grounds
- Recreational Facilities
- Security
Carport Spaces
- 0.00
Close Date
- 0000-00-00
Cooling
- Central Air
Country
- US
Covered Spaces
- 0.00
Exterior Features
- Balcony
- Courtyard
- Dog Run
- Outdoor Grill
- Tennis Court(s)
Flooring
- Wood
Furnished
- Unfurnished
Garage Spaces
- 1.00
Heating
- Central
- Electric
Insurance Expense
- 0.00
Interior Features
- Ceiling Fans(s)
- High Ceilings
Legal Description
- VUE AT LAKE EOLA CONDOMINIUM 9444/3009 UNIT 31B-6
Levels
- One
Living Area
- 1268.00
Area Major
- 32801 - Orlando
Net Operating Income
- 0.00
Occupant Type
- Owner
Open Parking Spaces
- 0.00
Other Expense
- 0.00
Parcel Number
- 25-22-29-8950-31-206
Parking Features
- Assigned
- Covered
Pets Allowed
- Dogs OK
Property Type
- Residential
Roof
- Built-Up
Sewer
- Public Sewer
Tax Year
- 2024
Township
- 22
Unit Number
- 3104-1
Utilities
- BB/HS Internet Available
- Cable Available
- Cable Connected
- Electricity Connected
View
- City
Views
- 79
Virtual Tour Url
- https://www.tourdrop.com/dtour/388492
Water Source
- None
Year Built
- 2007
Zoning Code
- AC-3A/T



