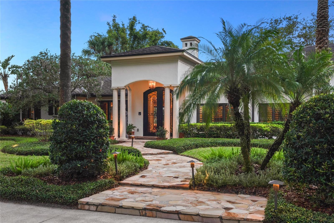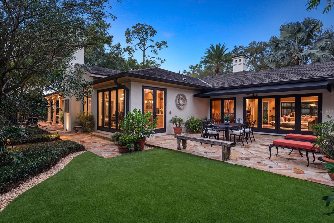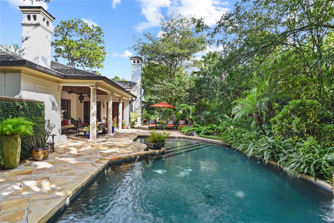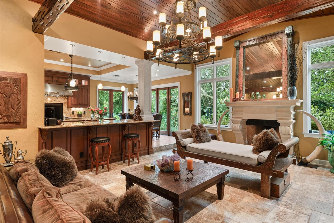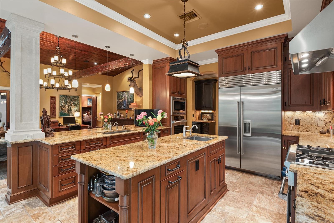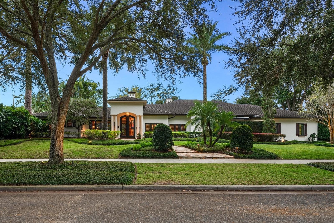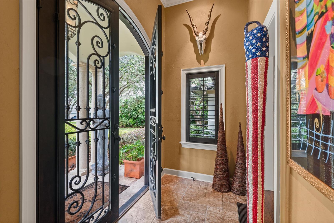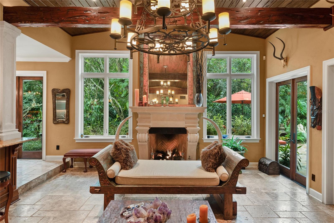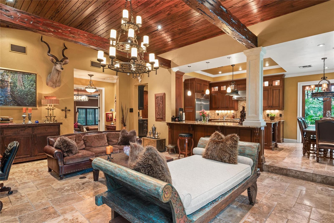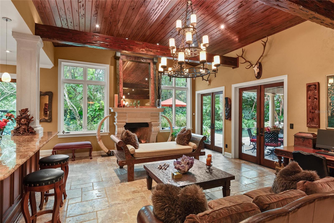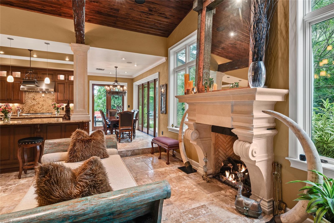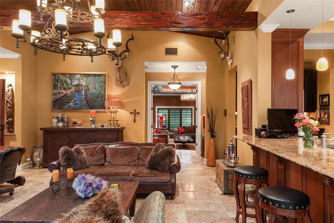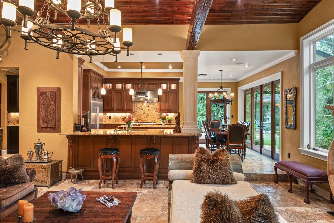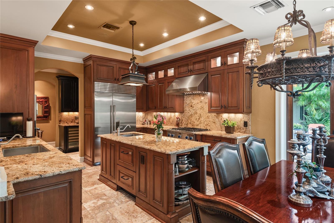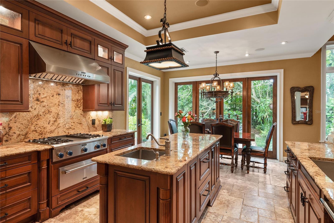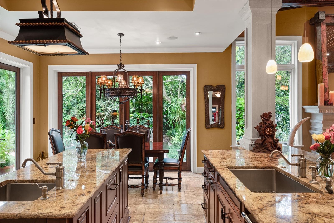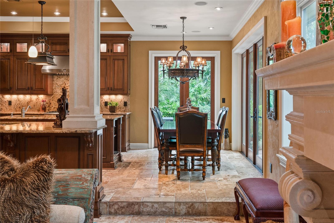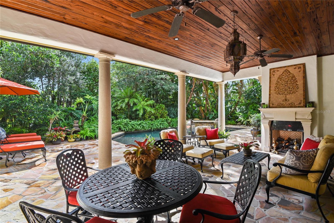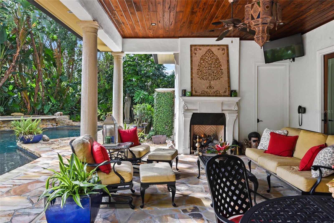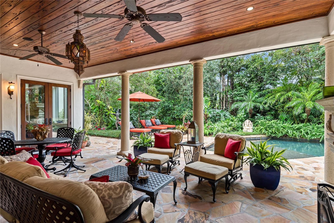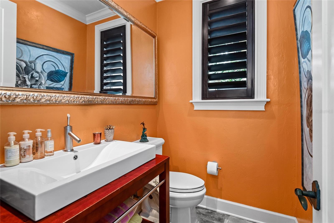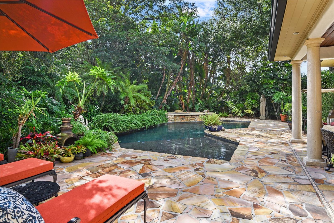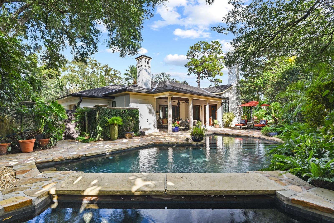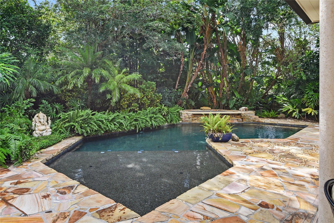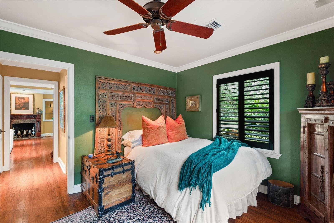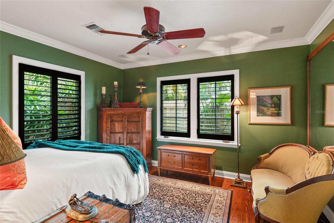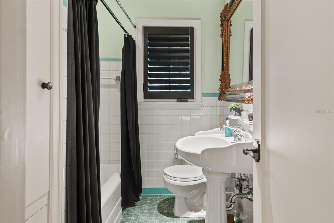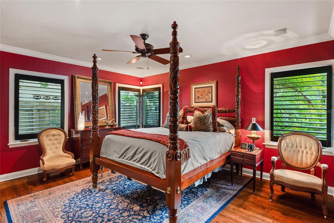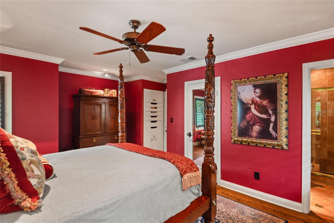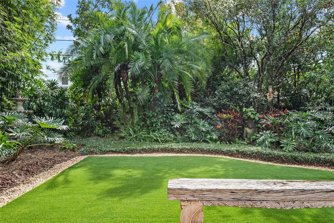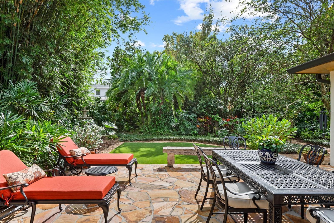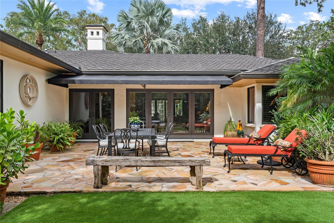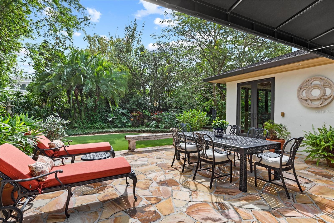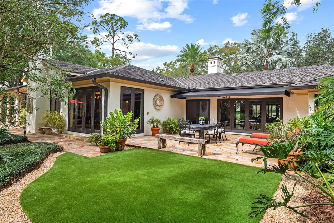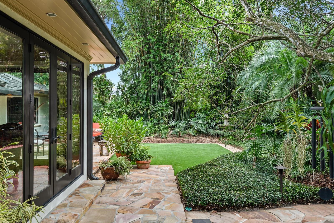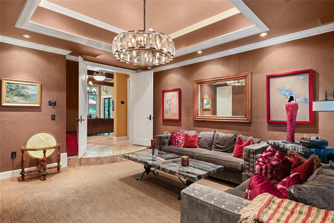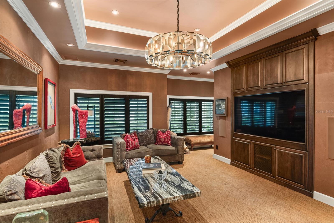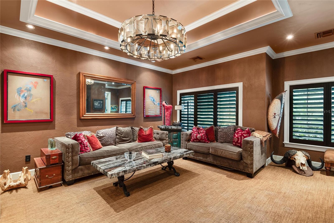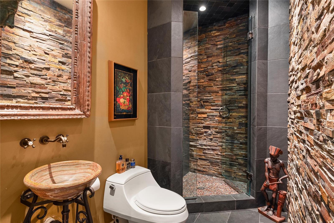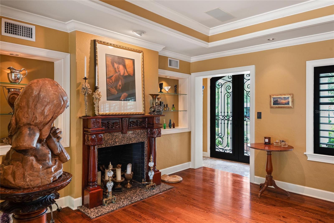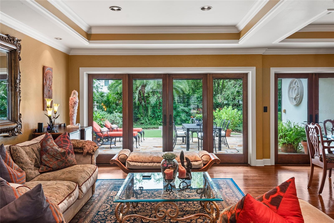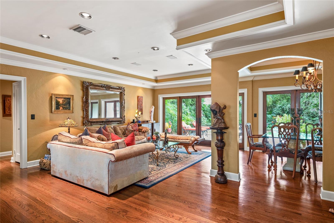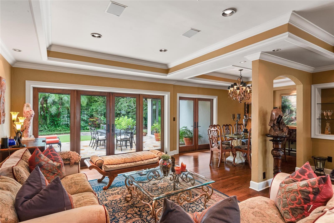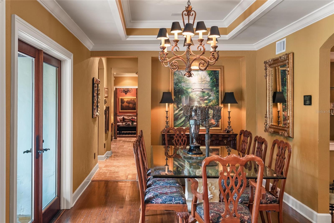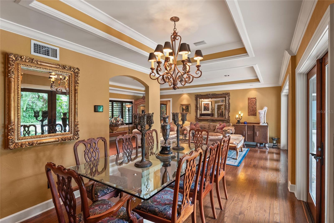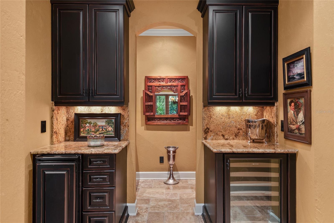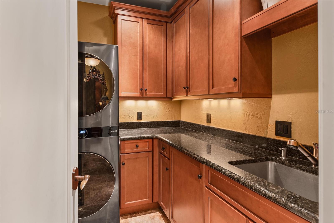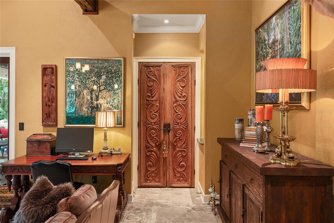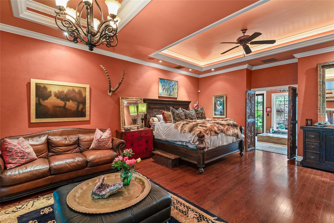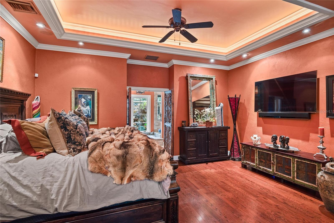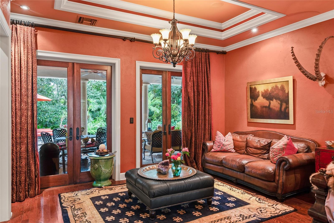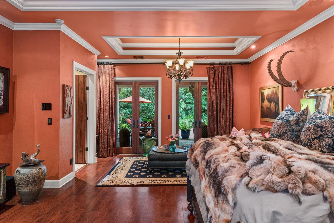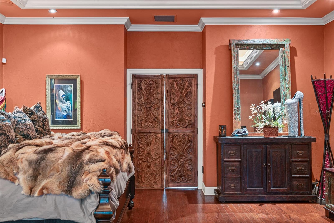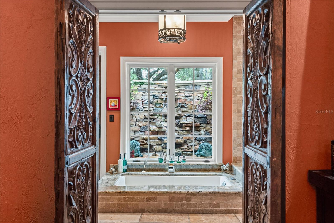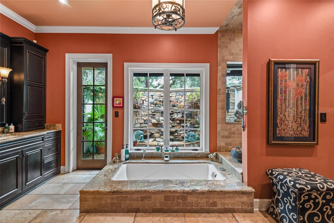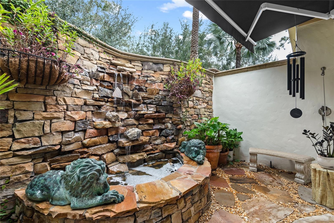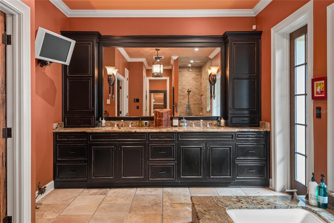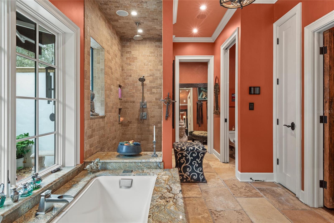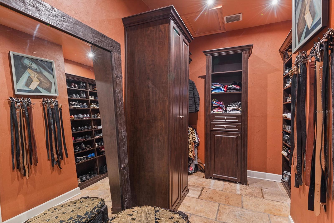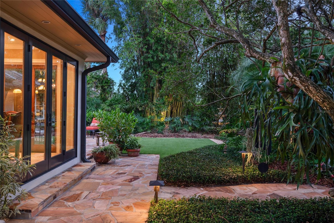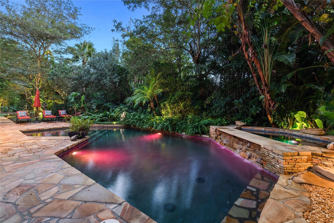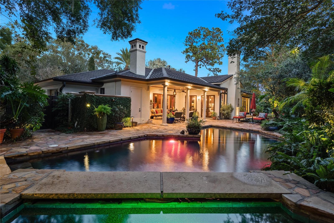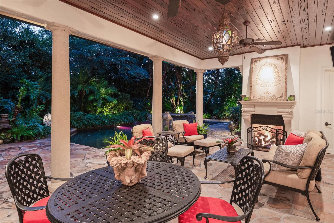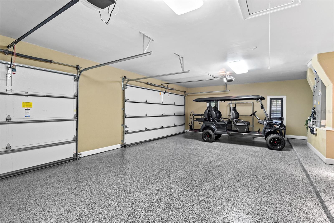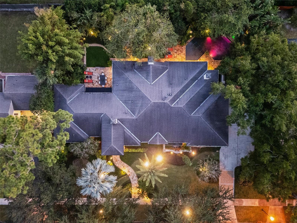1426 Nottingham Street, ORLANDO, FL 32803
Contact Broker IDX Sites Inc.
Schedule A Showing
Request more information
- MLS#: O6268573 ( Residential )
- Street Address: 1426 Nottingham Street
- Viewed: 119
- Price: $2,890,000
- Price sqft: $555
- Waterfront: No
- Year Built: 1949
- Bldg sqft: 5206
- Bedrooms: 4
- Total Baths: 5
- Full Baths: 4
- 1/2 Baths: 1
- Garage / Parking Spaces: 3
- Days On Market: 177
- Additional Information
- Geolocation: 28.5815 / -81.3597
- County: ORANGE
- City: ORLANDO
- Zipcode: 32803
- Subdivision: Beverly Shores
- Provided by: PREMIER SOTHEBY'S INTL. REALTY
- Contact: Chad Isenhart
- 407-644-3295

- DMCA Notice
-
DescriptionStraddling the charming and highly desirable Winter Park/Orlando border, this exceptional, newly painted 4 bedroom, 4.5 bath custom home offers an extraordinary living experience. Built with the utmost attention to detail and remodeled by the celebrated Slocum Platts in 2007, this residence sits on an expansive triple lot with 150 feet of frontage and nearly half an acre of lush, professionally designed landscaping by Joe Brooks, and elegant lighting by McLeod Landscaping. It is a home that perfectly blends old world craftsmanship with modern luxury and convenience. Adorned with national accolades for its intentional design and ground breaking smart home features by Zio, the house has been transformed into an intuitive smart environment without any infringement on the tranquility of its tropical oasis. The backyard is a true testament to thoughtful landscaping design, anchored by the stunning Yellow Tabebuia tree. This remarkable tree stands proudly as the centerpiece of the lush garden, offering both beauty and a touch of interesting history. The gardens privacy and tranquility are enhanced by the gentle sound of water flowing from the fountains and the serene ambiance of the surroundings. Step inside through the exquisite custom made double iron front doors, hand forged in Mexico, and youre immediately enveloped in the warmth of the homes sophisticated design. Throughout, youll find custom finishes that speak to timeless elegance, like the stunning antique wood carved double doors in the main bedroom and the beautifully weathered Pecky Cypress ceiling that adds character and richness to your favorite spot. The heart of this home is its expansive living areas, bathed in natural light from high end Marvin doors and windows that offer sweeping views of the private backyard and its serene surroundings. The living room, anchored by one of three fireplaces, serves as a perfect gathering place, with its stately and cozy ambiance enhanced by the soft glow of natural light filtering through the trees. Adjacent, the den, where you can unwind or enjoy the theater system, creates an immersive cinematic experience. The coveted kitchen, with its top of the line appliances and custom cabinetry, invites effortless entertaining. It flows seamlessly into the dining area, and from there, to the covered patio an extension of the homes living space. Here, the beauty of the outdoors is on full display. Go ahead, immerse yourself. This homes outdoor oasis is truly something to behold, where every step feels like a quiet escape into natures embrace. The saltwater pool, heated for year round enjoyment, is self draining and self filling, ensuring consistent water levels without the need for constant maintenance. A flagstone patio hardscape will lead you down the entire length of the oasis. For those who prefer a more intimate outdoor retreat, two outdoor showers offer a unique way to refresh amidst the beauty of the landscape. Get lost in the vast and private enclosure that the bamboo and dense greenery bestow. This backyard is a lush, tropical oasis that transports you to a private paradise, where vibrant greenery and exotic plants flourish in every corner. Comfortable accommodations are not forgotten here. The air conditioned pool bath and garage add another layer of convenience, and the whole house speakers allow you to enjoy your favorite music while soaking in the beauty of your surroundings from any location.
Property Location and Similar Properties
Features
Appliances
- Built-In Oven
- Cooktop
- Dishwasher
- Refrigerator
Home Owners Association Fee
- 0.00
Carport Spaces
- 0.00
Close Date
- 0000-00-00
Cooling
- Central Air
- Ductless
Country
- US
Covered Spaces
- 0.00
Exterior Features
- Awning(s)
- Courtyard
- Garden
- Lighting
- Outdoor Shower
Flooring
- Travertine
- Wood
Garage Spaces
- 3.00
Heating
- Central
- Heat Pump
Insurance Expense
- 0.00
Interior Features
- Ceiling Fans(s)
- Central Vaccum
- Eat-in Kitchen
- High Ceilings
- Kitchen/Family Room Combo
- Smart Home
- Split Bedroom
- Stone Counters
- Walk-In Closet(s)
Legal Description
- BEVERLY SHORES Q/44 LOTS 12 13 & 14 BLK36
Levels
- One
Living Area
- 3837.00
Area Major
- 32803 - Orlando/Colonial Town
Net Operating Income
- 0.00
Occupant Type
- Owner
Open Parking Spaces
- 0.00
Other Expense
- 0.00
Parcel Number
- 13-22-29-0668-36-120
Pool Features
- In Ground
- Salt Water
- Self Cleaning
Property Type
- Residential
Roof
- Shingle
Sewer
- Public Sewer
Tax Year
- 2024
Township
- 22
Utilities
- Public
Views
- 119
Water Source
- Public
Year Built
- 1949
Zoning Code
- R-1AA



