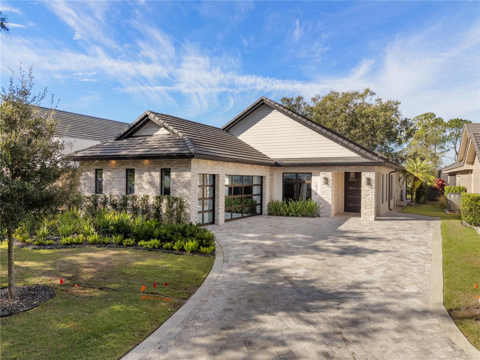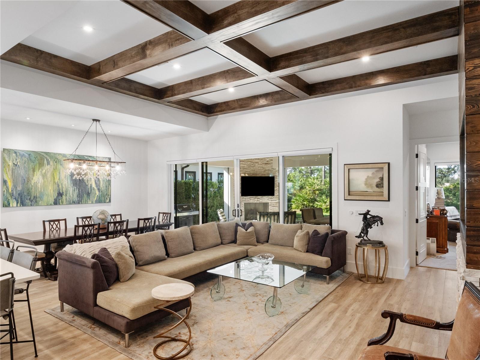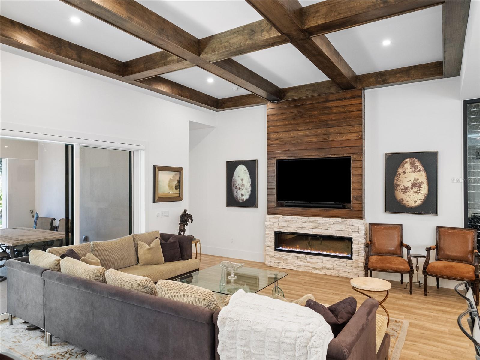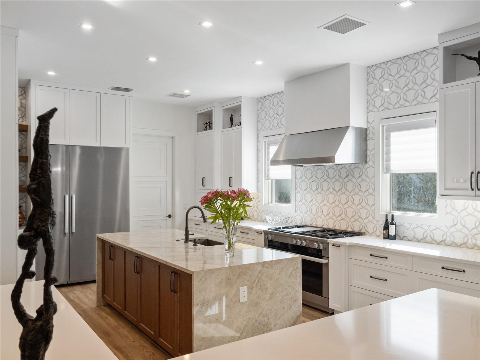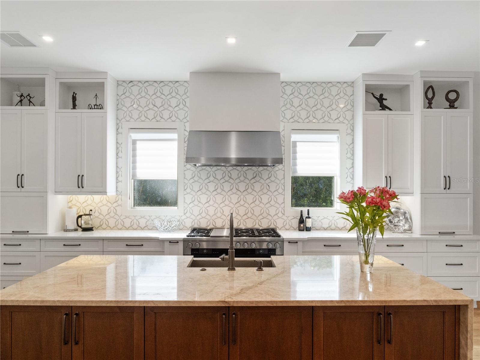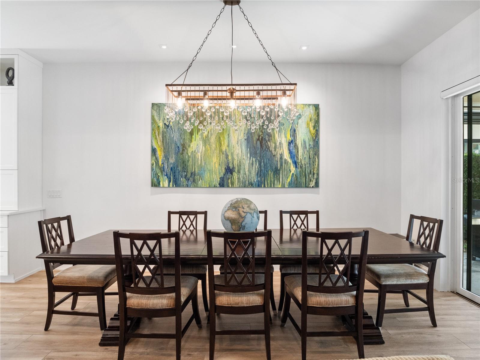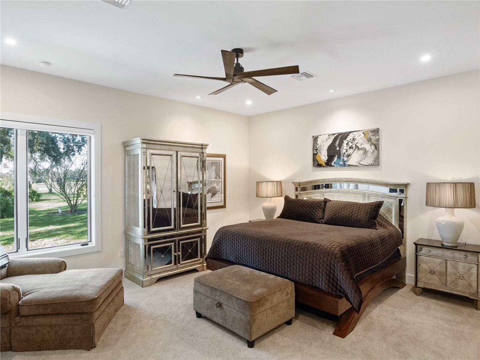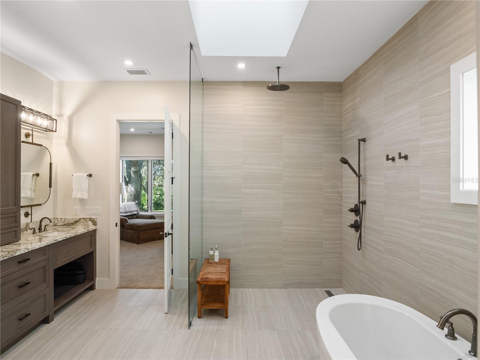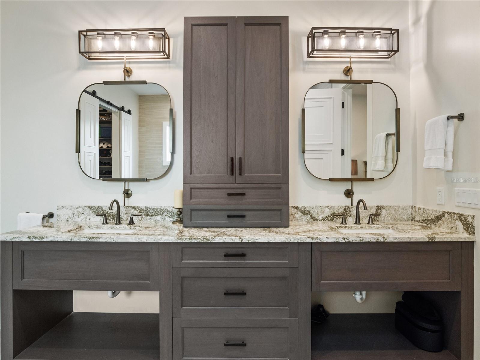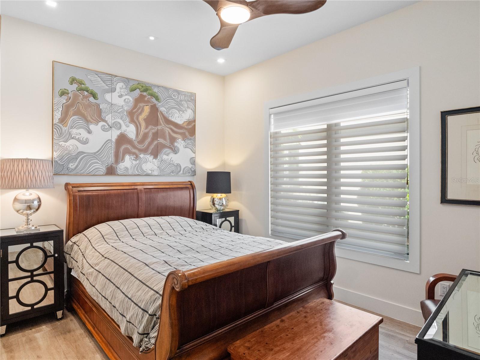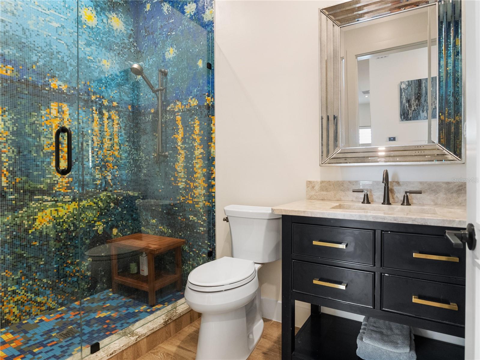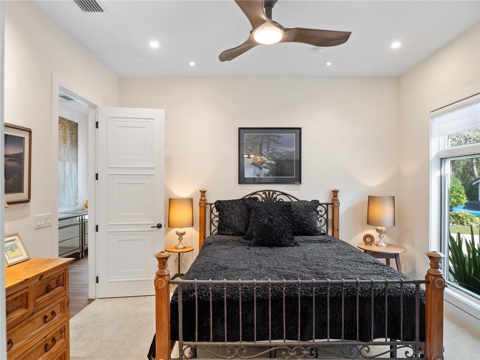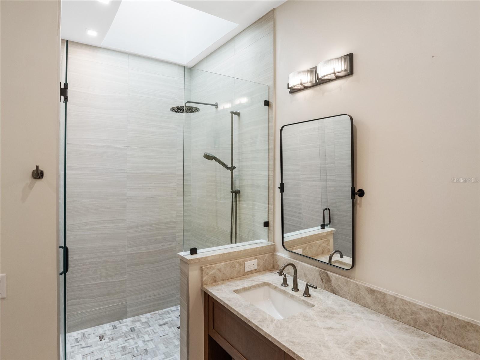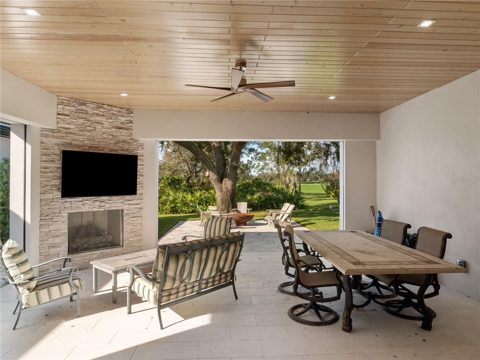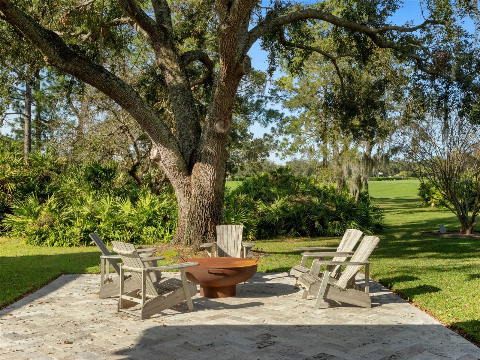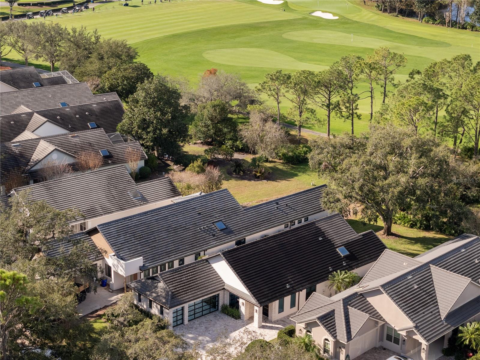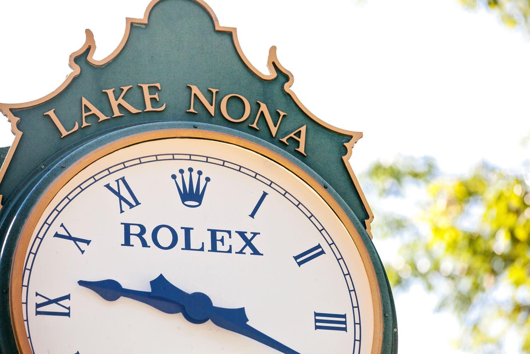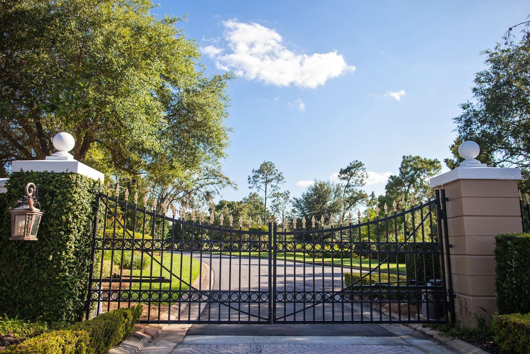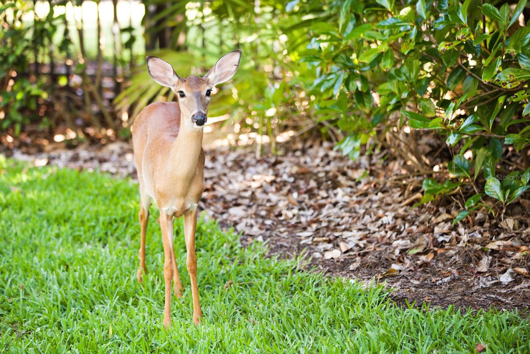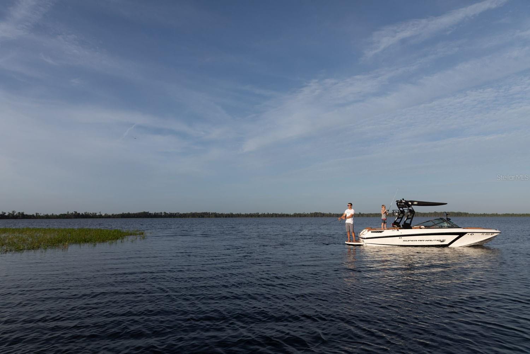10214 Chiltern Garden Drive, ORLANDO, FL 32827
Contact Broker IDX Sites Inc.
Schedule A Showing
Request more information
- MLS#: O6267038 ( Residential )
- Street Address: 10214 Chiltern Garden Drive
- Viewed: 87
- Price: $2,145,000
- Price sqft: $606
- Waterfront: No
- Year Built: 1990
- Bldg sqft: 3542
- Bedrooms: 3
- Total Baths: 3
- Full Baths: 3
- Days On Market: 195
- Additional Information
- Geolocation: 28.4178 / -81.2604
- County: ORANGE
- City: ORLANDO
- Zipcode: 32827
- Elementary School: Northlake Park Community
- Middle School: Lake Nona
- High School: Lake Nona
- Provided by: LAKE NONA REALTY LLC

- DMCA Notice
-
DescriptionOne or more photo(s) has been virtually staged. Tucked within an enclave of charming villas along Lake Nonas golf practice facility and driving range, this completely remodeled single story home, features excellent views and proximity to Lake Nona Golf & Country Clubs member amenities. The property has been expertly reimagined from its dedicated entry foyer, offering the bedrooms and main living spaces privacy from the front door, to the expansive great room style living, dining and kitchen spaces. With top of the line appliances and elevated, imported finishes, including an Italian Marble backsplash, the eat in kitchen is an entertainers dream, with two modern islands, and opens directly onto the dining area which enjoys views through the large outdoor living room. The owners suite is positioned at the back of the home, to take full advantage of the propertys views, and is complete with a spa like bath retreat and a generous owners closet. The expanded outdoor entertainment area includes a covered lanai, outdoor fireplace, and patio seating set against mature landscaping for complete privacy and stunning golf views. Additional features include a Temperature Controlled Wine Room, Dedicated Laundry with Drop Zone and a Three Car Garage.
Property Location and Similar Properties
Features
Appliances
- Range
- Range Hood
- Refrigerator
- Wine Refrigerator
Association Amenities
- Fence Restrictions
- Security
Home Owners Association Fee
- 2025.00
Home Owners Association Fee Includes
- Guard - 24 Hour
- Escrow Reserves Fund
- Insurance
- Internet
- Maintenance Grounds
- Maintenance
- Management
- Security
Association Name
- Julie Childs
Carport Spaces
- 0.00
Close Date
- 0000-00-00
Cooling
- Central Air
Country
- US
Covered Spaces
- 0.00
Exterior Features
- Rain Gutters
- Sliding Doors
Flooring
- Carpet
- Tile
- Wood
Garage Spaces
- 3.00
Heating
- Central
High School
- Lake Nona High
Insurance Expense
- 0.00
Interior Features
- Ceiling Fans(s)
- Coffered Ceiling(s)
- Eat-in Kitchen
- Living Room/Dining Room Combo
- Open Floorplan
- Stone Counters
- Thermostat
- Walk-In Closet(s)
Legal Description
- LAKE NONA PHASE 1A PARCEL 1 REPLAT 23/107 LOT 10
Levels
- One
Living Area
- 2438.00
Lot Features
- City Limits
- Near Golf Course
- On Golf Course
- Paved
Middle School
- Lake Nona Middle School
Area Major
- 32827 - Orlando/Airport/Alafaya/Lake Nona
Net Operating Income
- 0.00
Occupant Type
- Owner
Open Parking Spaces
- 0.00
Other Expense
- 0.00
Parcel Number
- 07-24-31-4710-00-100
Parking Features
- Driveway
- Garage Faces Side
Pets Allowed
- Yes
Property Type
- Residential
Roof
- Tile
School Elementary
- Northlake Park Community
Sewer
- Public Sewer
Style
- Custom
Tax Year
- 2024
Township
- 24
Utilities
- BB/HS Internet Available
- Electricity Available
- Propane
- Public
- Underground Utilities
- Water Available
View
- Golf Course
Views
- 87
Virtual Tour Url
- https://vimeo.com/1091820933?share=copy#t=0
Water Source
- Public
Year Built
- 1990
Zoning Code
- PD



