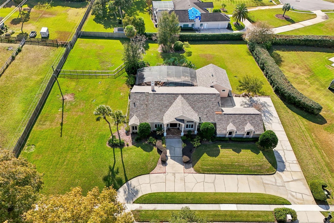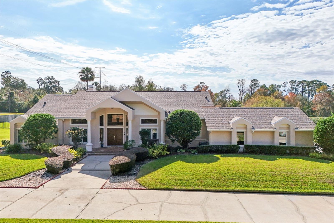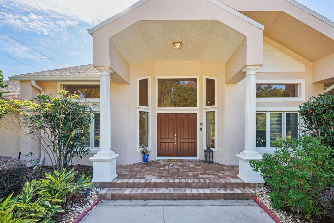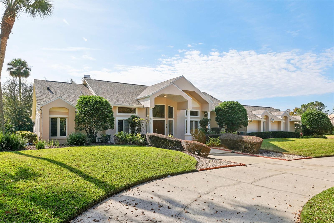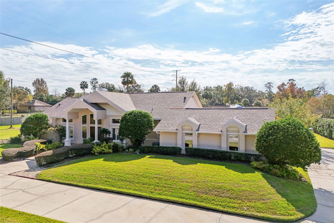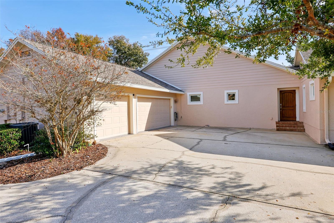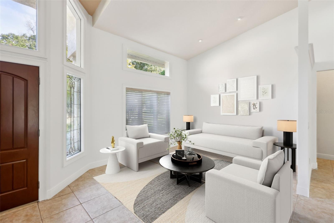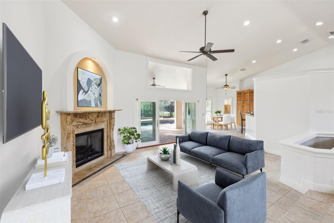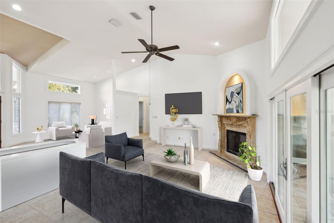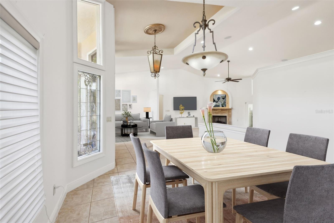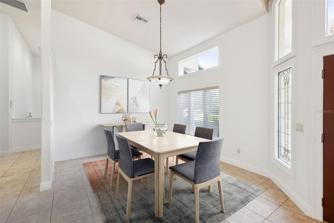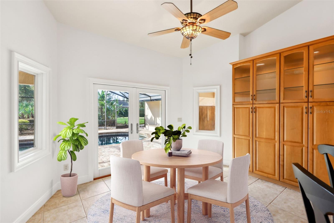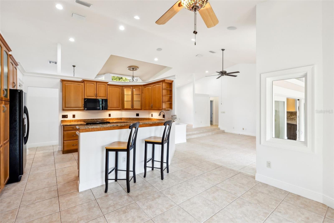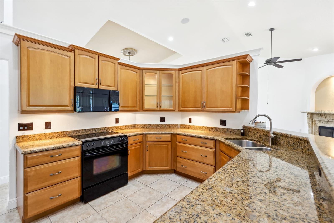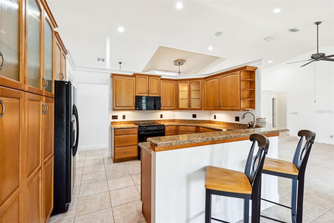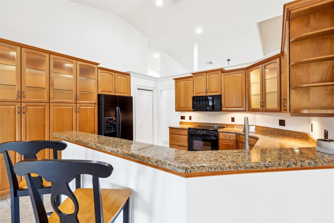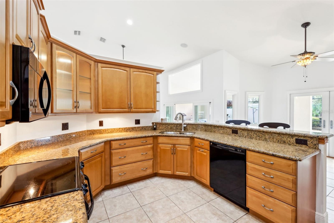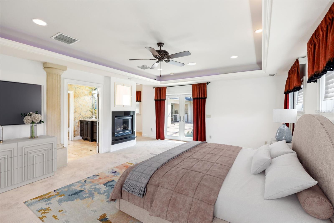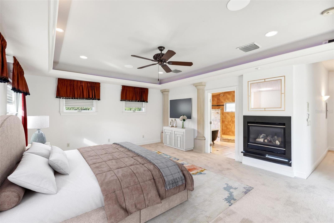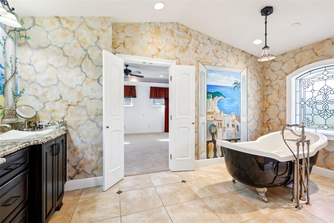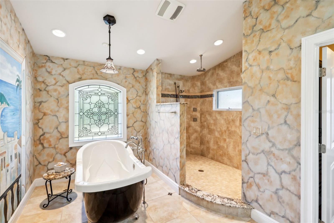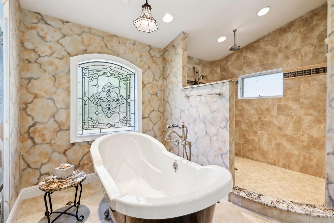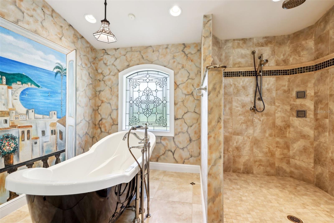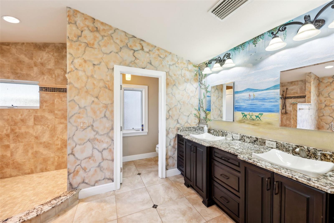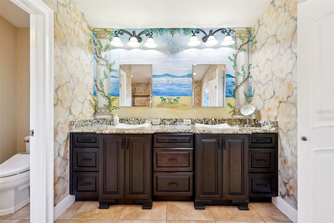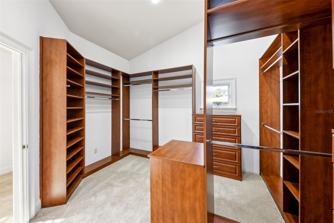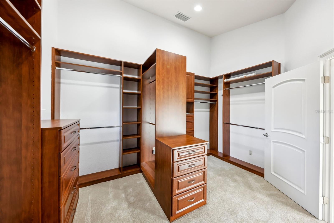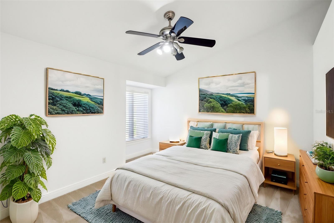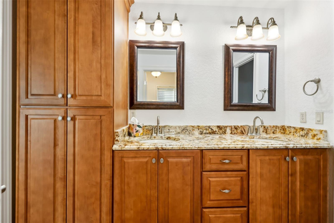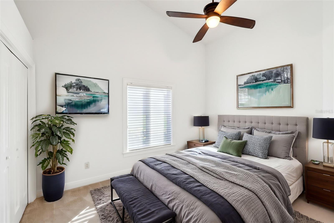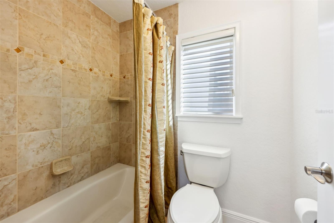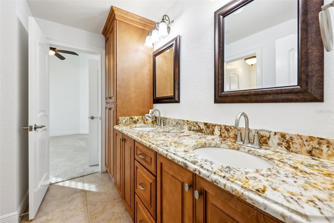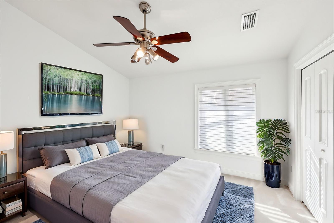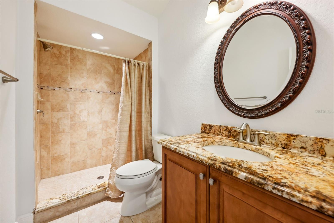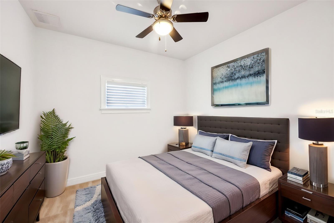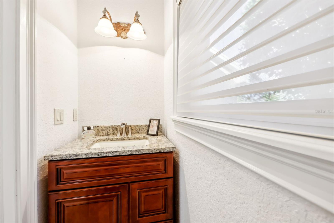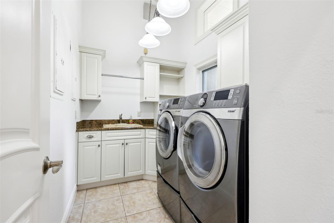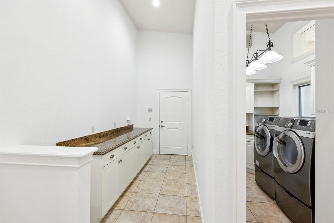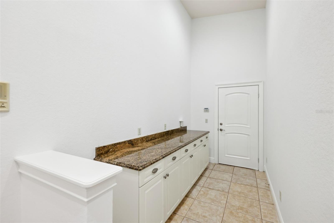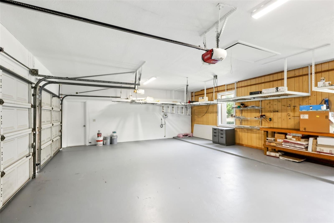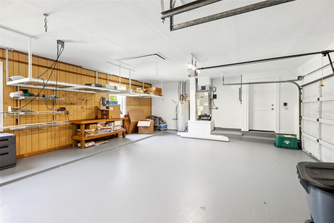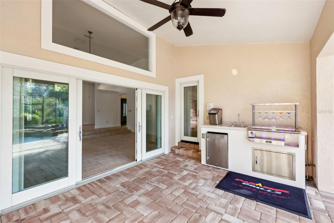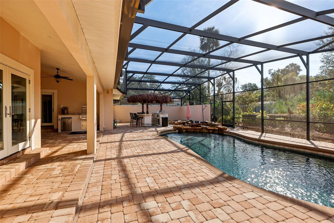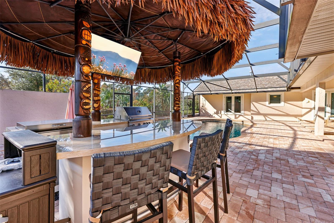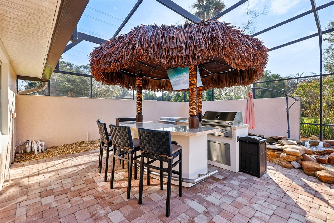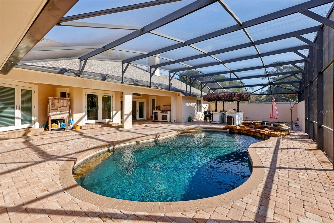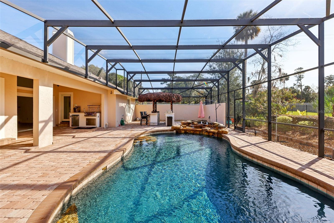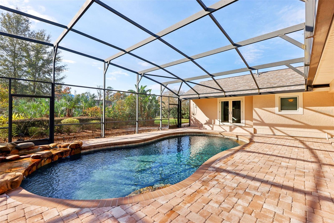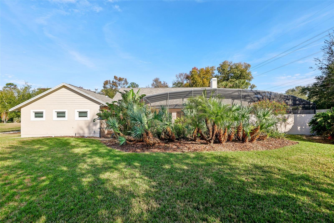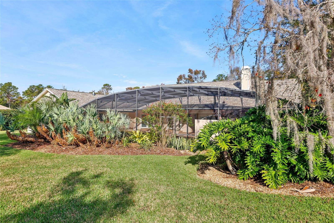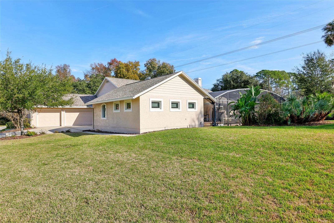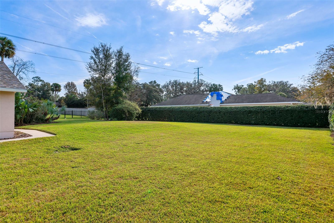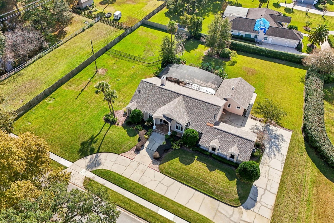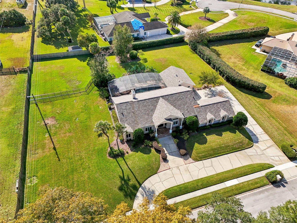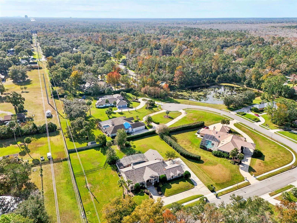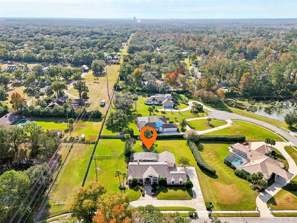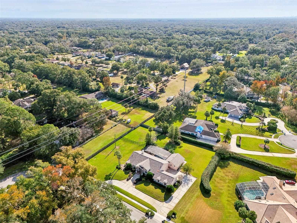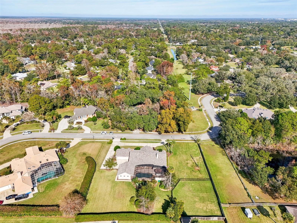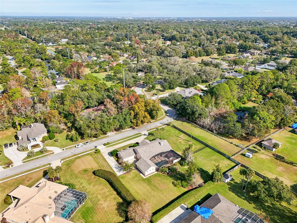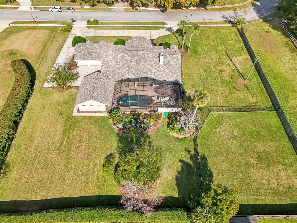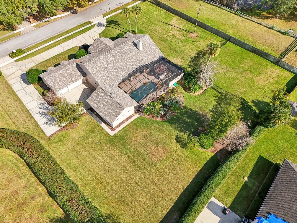1833 Misty Morn Place, LONGWOOD, FL 32779
Contact Broker IDX Sites Inc.
Schedule A Showing
Request more information
- MLS#: O6266854 ( Residential )
- Street Address: 1833 Misty Morn Place
- Viewed: 113
- Price: $995,000
- Price sqft: $207
- Waterfront: No
- Year Built: 1988
- Bldg sqft: 4818
- Bedrooms: 5
- Total Baths: 4
- Full Baths: 3
- 1/2 Baths: 1
- Days On Market: 212
- Additional Information
- Geolocation: 28.7264 / -81.3891
- County: SEMINOLE
- City: LONGWOOD
- Zipcode: 32779
- Subdivision: Whispering Winds
- Elementary School: Woodlands
- Middle School: Markham Woods
- High School: Lake Mary

- DMCA Notice
-
DescriptionOne or more photo(s) has been virtually staged. Experience the perfect blend of privacy, elegance, and modern comfort in this stunning 5 bedroom, 3.5 bath home nestled on a tranquil 1.04 acre lot in the desirable Seminole County school district. A wrap around driveway leads to a secluded three car garage, setting the tone for this impressive property. Step inside to soaring vaulted ceilings, recessed lighting, and an open floor plan that seamlessly connects the spacious living, dining, and family roomsperfect for entertaining or everyday living. The family room features a marble fireplace that efficiently warms the main living areas. Additional highlights include a versatile mudroom and a generous laundry room for added convenience. The luxurious primary suite offers a serene retreat with its own fireplace, an oversized walk in closet, and a spa style ensuite with dual vanities, a walk in shower, and an Oceania "Air" clawfoot tub. A 20082009 master suite addition brought upgraded Jen Weld aluminum clad double insulated windows and doors throughout, along with matching interior doors for a cohesive look. For added flexibility, the seller is willing to paint the master bathroom to suit the buyers preference. Enjoy year round outdoor living with a screened in pool area, complete with a fully equipped outdoor kitchen and tiki barfeaturing a bar ice maker, three bar refrigerators, grill, hibachi grill, and cocktail station. A new pool enclosure offers additional comfort and style, while a charming turtle or fish habitat adds a whimsical touch to the patio space, enhancing the sense of retreat. The home is filled with thoughtful upgrades including Core Fill 500 foam insulation in all concrete walls, R 30 blown attic insulation, a wired window screen alarm system that provides fresh air while maintaining security, a 50 AMP/110V outlet for RVs, an 11,000 watt dual fuel generator capable of powering the master suite during outages, and a 125 gallon propane tank that supplies the fireplaces and tiki bar. Outdoor lighting and Ring cameras offer added peace of mind, and the property includes two septic tanks for added functionality. Recent improvements make this home truly move in ready, including a brand new roof in 2025, a new 80 gallon AO Smith electric hot water heater in 2025, a brand new third air conditioning unit in 2025 (complementing the other two units replaced in 2021 and 2022), a recently serviced septic system, two new garage doors with a new opener, a new pool enclosure, and fresh interior and exterior paint completed in December 2024. Conveniently located near I 4, SR 46, Lake Mary, the Seminole Wekiva Trail, restaurants, and shopping, this home combines luxury, comfort, and functionality in one exceptional package. Schedule your private showing today to experience all it has to offer!
Property Location and Similar Properties
Features
Appliances
- Bar Fridge
- Dishwasher
- Disposal
- Dryer
- Ice Maker
- Microwave
- Range
- Refrigerator
- Washer
- Water Softener
Home Owners Association Fee
- 714.20
Association Name
- STEPHEN KLOSTERMAN
Association Phone
- 407-992-8808
Carport Spaces
- 0.00
Close Date
- 0000-00-00
Cooling
- Central Air
Country
- US
Covered Spaces
- 0.00
Exterior Features
- Outdoor Grill
- Outdoor Kitchen
- Private Mailbox
- Rain Gutters
- Sidewalk
Flooring
- Carpet
- Tile
Garage Spaces
- 3.00
Heating
- Central
High School
- Lake Mary High
Insurance Expense
- 0.00
Interior Features
- Ceiling Fans(s)
- Eat-in Kitchen
- High Ceilings
- Open Floorplan
- Stone Counters
- Vaulted Ceiling(s)
- Walk-In Closet(s)
Legal Description
- LOT 41 WHISPERING WINDS PB 35 PGS 10 TO 12
Levels
- One
Living Area
- 3506.00
Middle School
- Markham Woods Middle
Area Major
- 32779 - Longwood/Wekiva Springs
Net Operating Income
- 0.00
Occupant Type
- Owner
Open Parking Spaces
- 0.00
Other Expense
- 0.00
Parcel Number
- 23-20-29-5JH-0000-0410
Parking Features
- Circular Driveway
- Driveway
- Garage Faces Rear
Pets Allowed
- Yes
Pool Features
- In Ground
- Lighting
- Screen Enclosure
Property Type
- Residential
Roof
- Shingle
School Elementary
- Woodlands Elementary
Sewer
- Septic Tank
Tax Year
- 2024
Township
- 20
Utilities
- Electricity Connected
- Public
Views
- 113
Virtual Tour Url
- https://www.zillow.com/view-imx/8786c196-6631-454c-9aaa-355378e041c1?wl=true&setAttribution=mls&initialViewType=pano
Water Source
- Public
Year Built
- 1988
Zoning Code
- A-1



