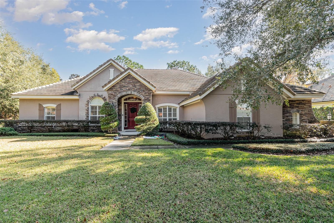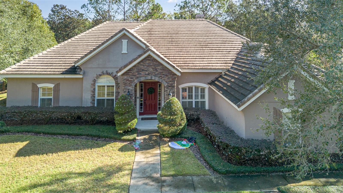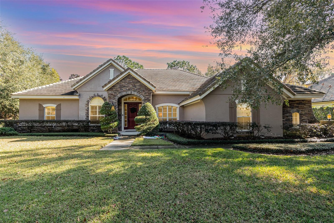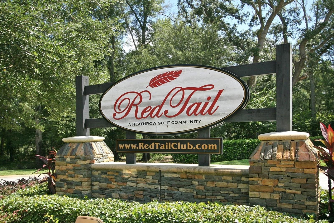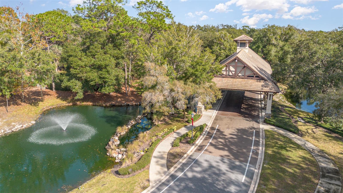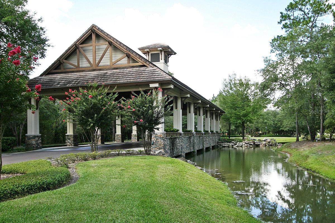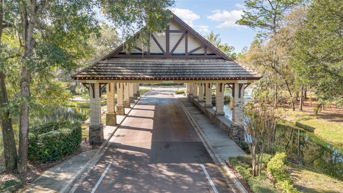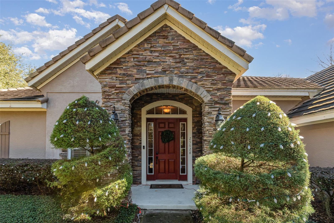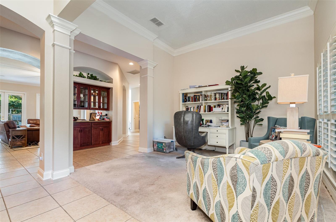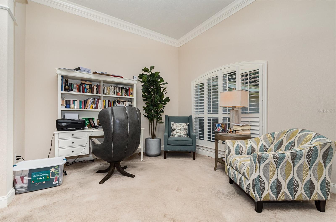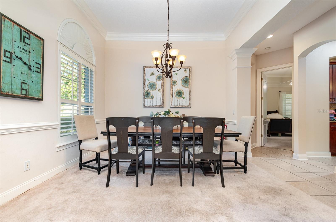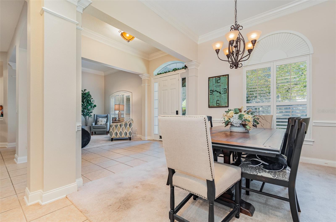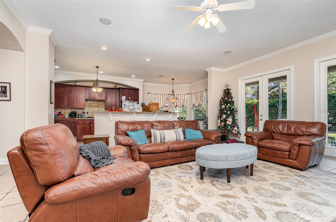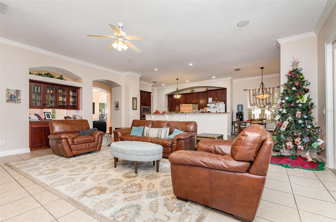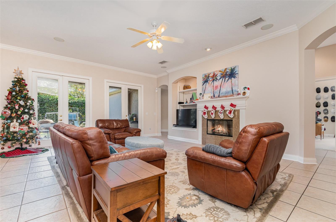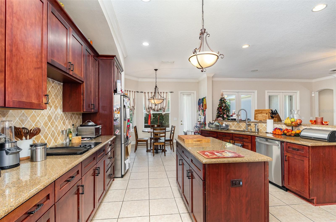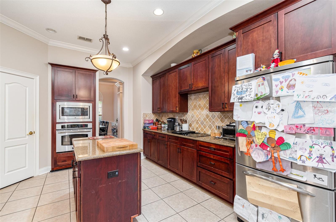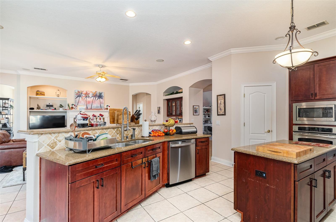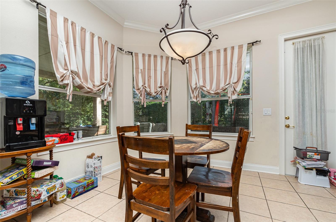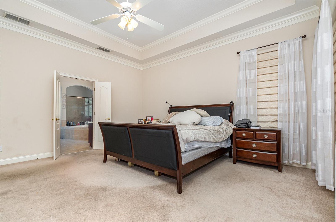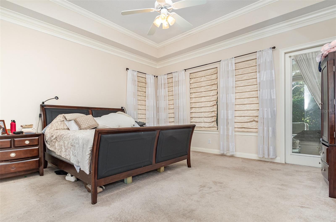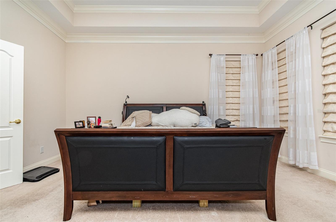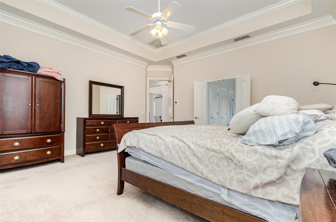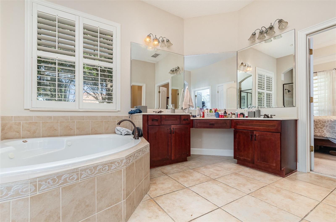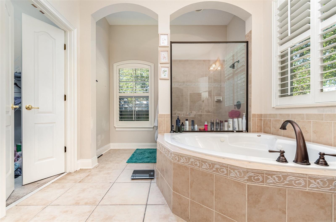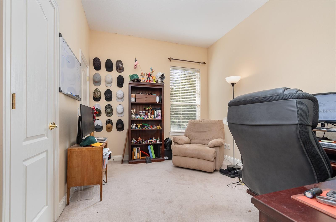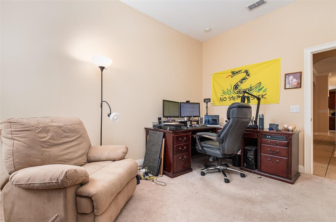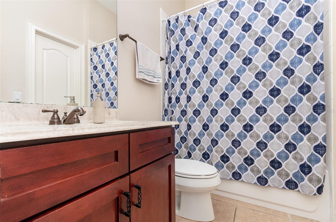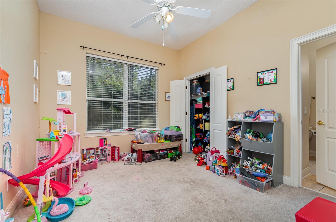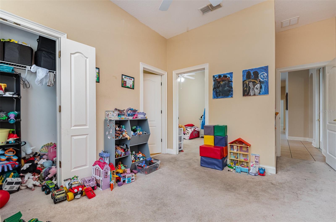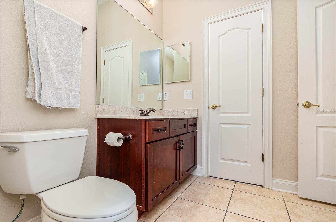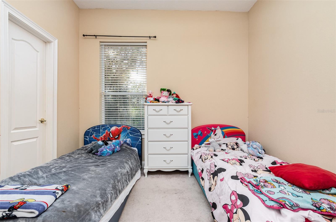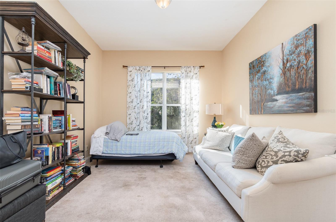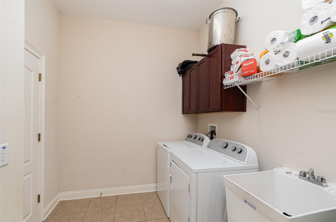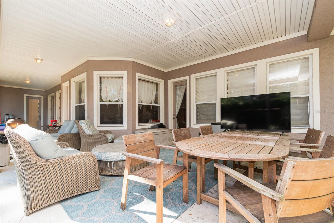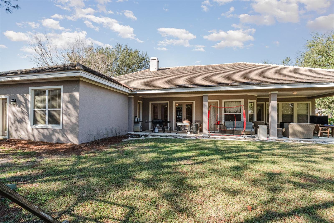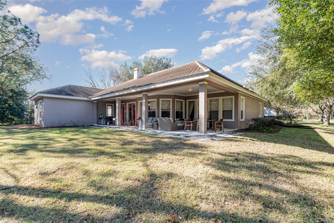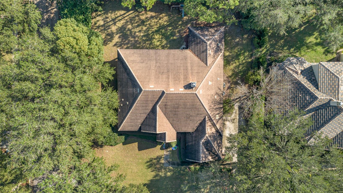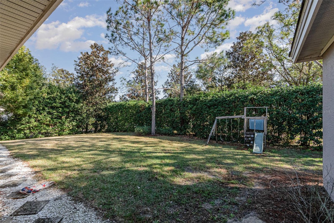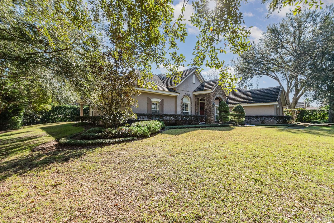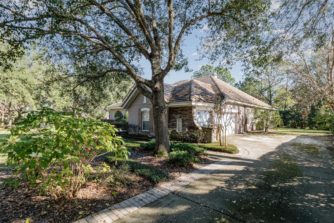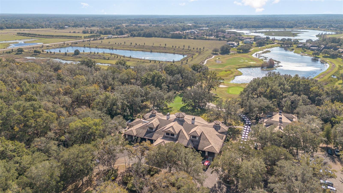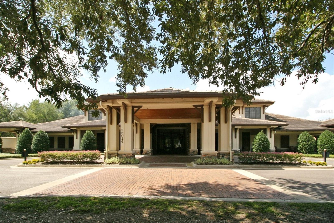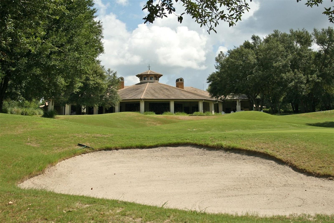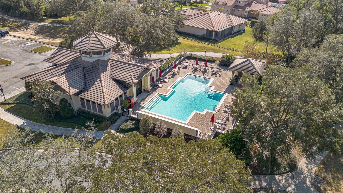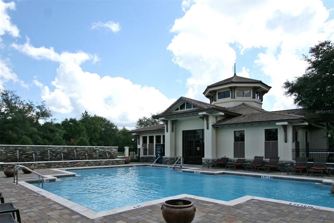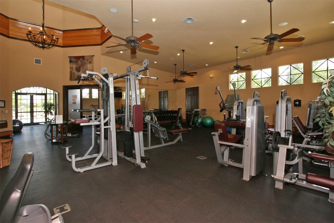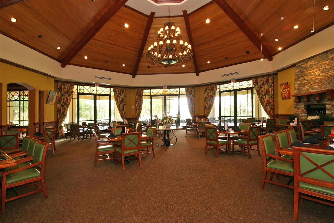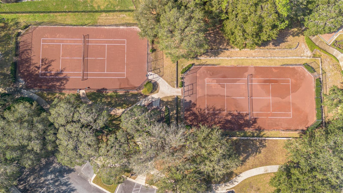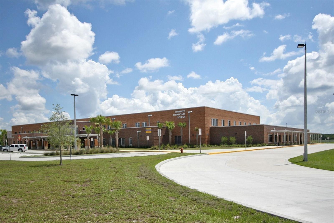25628 Hawks Run Lane, SORRENTO, FL 32776
Contact Broker IDX Sites Inc.
Schedule A Showing
Request more information
- MLS#: O6266214 ( Residential )
- Street Address: 25628 Hawks Run Lane
- Viewed: 96
- Price: $799,999
- Price sqft: $179
- Waterfront: No
- Year Built: 2006
- Bldg sqft: 4474
- Bedrooms: 4
- Total Baths: 3
- Full Baths: 3
- Garage / Parking Spaces: 3
- Days On Market: 186
- Additional Information
- Geolocation: 28.8257 / -81.5293
- County: LAKE
- City: SORRENTO
- Zipcode: 32776
- Subdivision: Heathrow Country Estates
- Elementary School: Sorrento Elementary
- Middle School: Mount Dora Middle
- High School: Mount Dora High
- Provided by: WATSON REALTY CORP
- Contact: Tom O'Brien
- 352-536-6530

- DMCA Notice
-
DescriptionCome enjoy the very best Central Florida has to offer! Relax on your expansive wrap around Lanai with a view to a tropical garden often teaming with colorful birds and butterflies. RedTail, a highly desirable gated Golf Community with abundant amenities, recreational activities, and miles of walking and biking trails, readily fills the bill of todays active lifestyles. Nestled among 100 yr. old oaks draped w/Spanish Moss, RedTail abounds in wildlife: Turkeys, Bald Eagles, Sandhill Cranes, & more. The spacious Clubhouse, deluxe Fitness Center with junior Olympic Community Pool, HardTru Tennis Courts, and Golf Course afford unparalleled opportunities for sporting pursuits, or simply taking a walk among this lovely natural setting relaxing with the children or family pet. This home with its marvelously equipped kitchen with an attractive backsplash and granite counter tops, stainless steel appliances, a center prep island, and warm wood cabinets will delight your inner celebrity chef and is perfect for entertaining. An expansive combo kitchen/great room with a cozy wood burning fireplace provides plenty of space for entertaining, encouraging get togethers with family & friends. The Primary Bedroom Suite features an attractive tray ceiling and its spacious en suite bath offer a double vanity with dual sinks, a center piece jetted soaking tub, separate glass enclosed shower, and abundant walk in closet space. High traffic areas feature durable and easy to maintain tile flooring. Just minutes from the quaint shops & dining of the charming village of Mt. Dora out to the west and the upscale restaurants and night life of Lake Mary to the east; now with the Wekiva Parkway outside the back gate, the Resorts, Downtown & the Intl Airports are just minutes away.
Property Location and Similar Properties
Features
Appliances
- Built-In Oven
- Convection Oven
- Cooktop
- Dishwasher
- Disposal
- Electric Water Heater
- Exhaust Fan
- Microwave
- Refrigerator
Association Amenities
- Fence Restrictions
- Gated
- Security
- Vehicle Restrictions
Home Owners Association Fee
- 1040.00
Home Owners Association Fee Includes
- Management
- Private Road
- Security
Association Name
- Graham Shanks
Association Phone
- 352-383-2859
Builder Name
- David Weekly
Carport Spaces
- 0.00
Close Date
- 0000-00-00
Cooling
- Central Air
- Zoned
Country
- US
Covered Spaces
- 0.00
Exterior Features
- French Doors
- Private Mailbox
- Sidewalk
- Sprinkler Metered
Flooring
- Carpet
- Tile
Furnished
- Unfurnished
Garage Spaces
- 3.00
Heating
- Central
- Electric
- Heat Pump
- Zoned
High School
- Mount Dora High
Insurance Expense
- 0.00
Interior Features
- Ceiling Fans(s)
- Chair Rail
- Crown Molding
- Eat-in Kitchen
- Kitchen/Family Room Combo
- Open Floorplan
- Primary Bedroom Main Floor
- Solid Wood Cabinets
- Split Bedroom
- Stone Counters
- Thermostat
- Tray Ceiling(s)
- Walk-In Closet(s)
Legal Description
- Heathroe Country Estate Homes Phase ONE PB 52 PG 6-11 LOT 75 ORB 3207 PG 1218
Levels
- One
Living Area
- 3191.00
Lot Features
- Corner Lot
- In County
- Landscaped
- Near Golf Course
- Private
- Sidewalk
- Paved
Middle School
- Mount Dora Middle
Area Major
- 32776 - Sorrento / Mount Plymouth
Net Operating Income
- 0.00
Occupant Type
- Tenant
Open Parking Spaces
- 0.00
Other Expense
- 0.00
Parcel Number
- 20-19-28-0800-000-07500
Parking Features
- Driveway
- Garage Door Opener
- Garage Faces Side
- Ground Level
- Garage
Pets Allowed
- Cats OK
- Dogs OK
- Number Limit
Possession
- Negotiable
Property Condition
- Completed
Property Type
- Residential
Roof
- Tile
School Elementary
- Sorrento Elementary
Sewer
- Public Sewer
Style
- Traditional
Tax Year
- 2024
Township
- 19
Utilities
- BB/HS Internet Available
- Cable Available
- Electricity Connected
- Fire Hydrant
- Phone Available
- Public
- Sewer Connected
- Sprinkler Meter
- Sprinkler Recycled
- Underground Utilities
- Water Connected
View
- Garden
Views
- 96
Virtual Tour Url
- https://www.propertypanorama.com/instaview/stellar/O6266214
Water Source
- Public
Year Built
- 2006
Zoning Code
- RES



