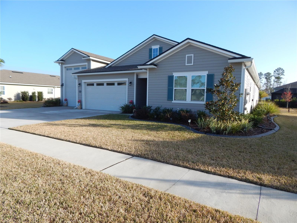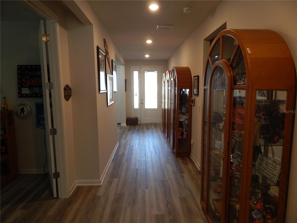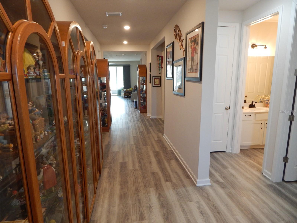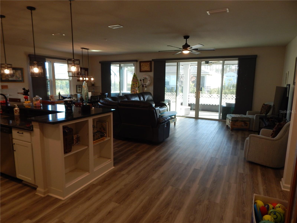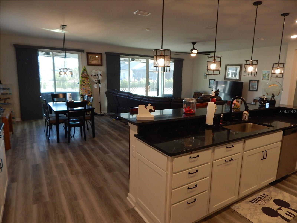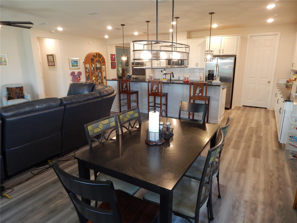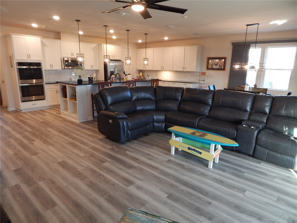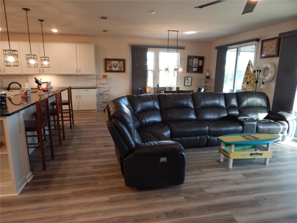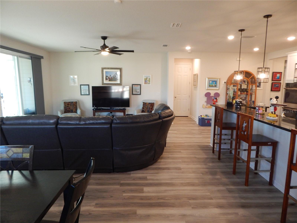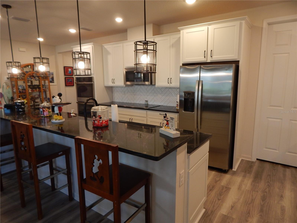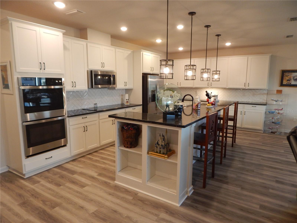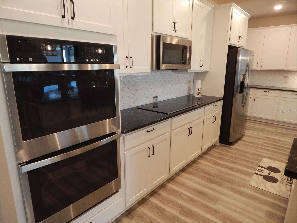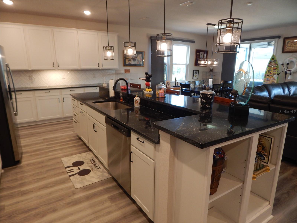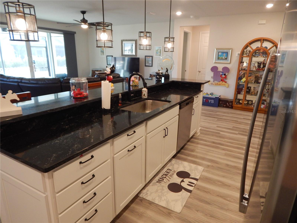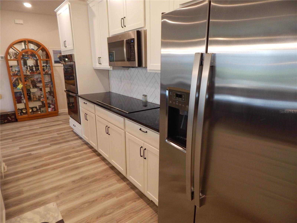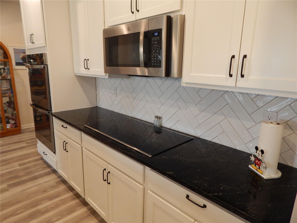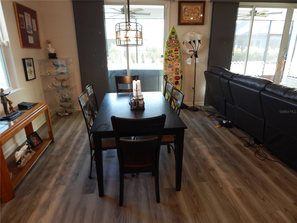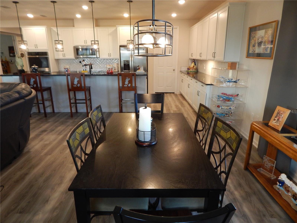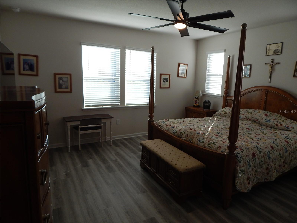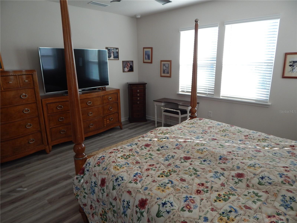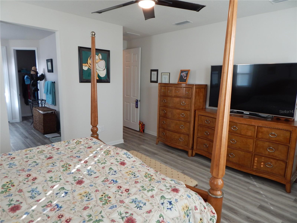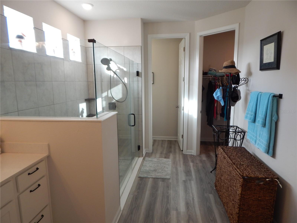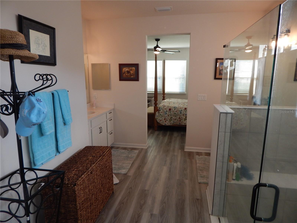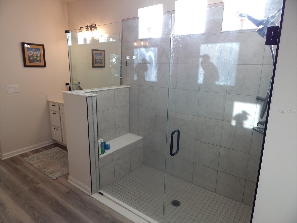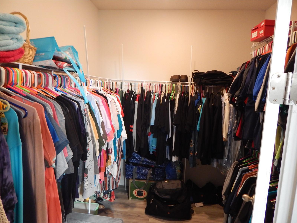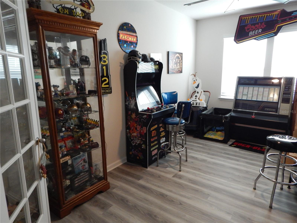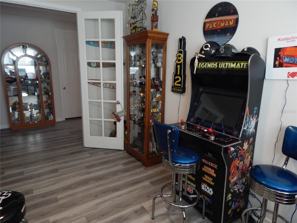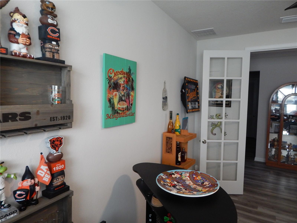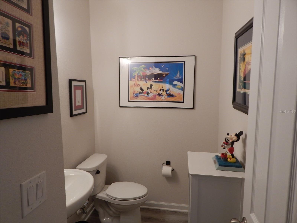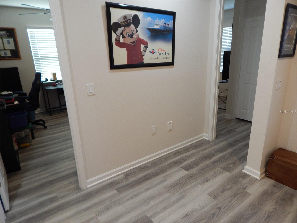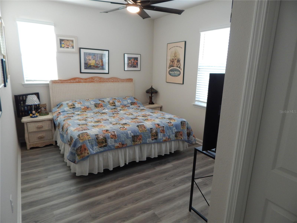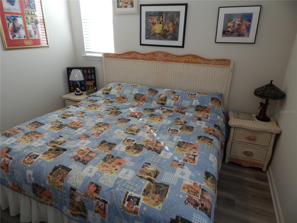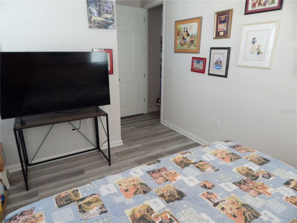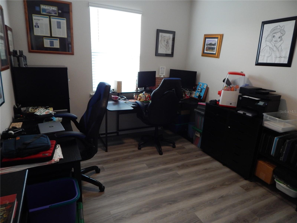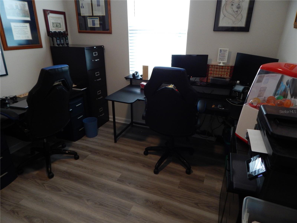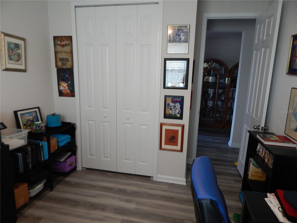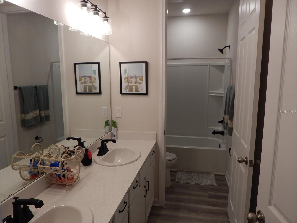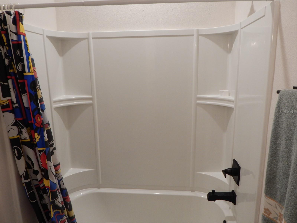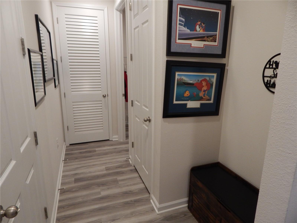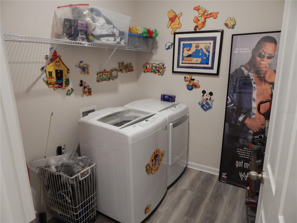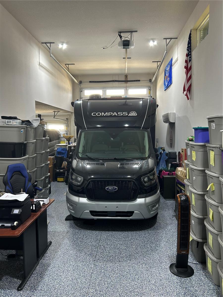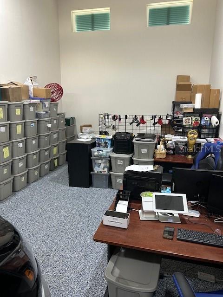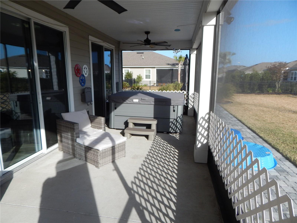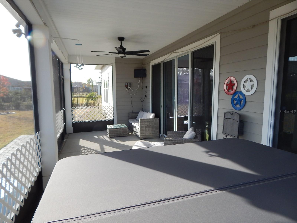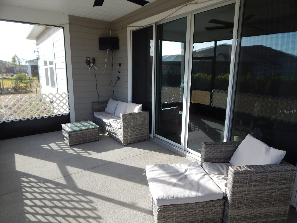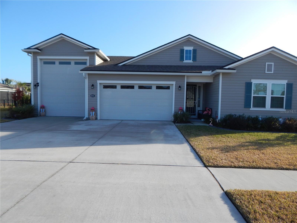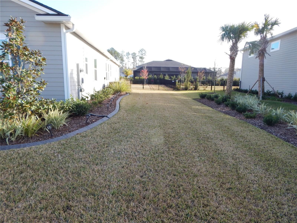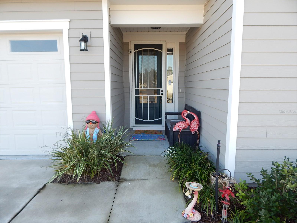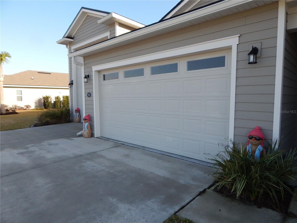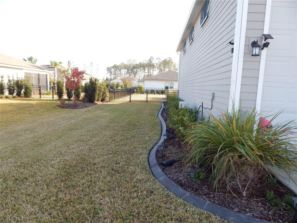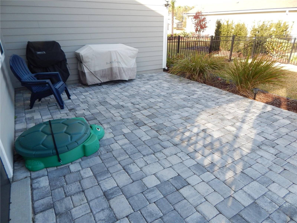85431 Apple Canyon Court, FERNANDINA BEACH, FL 32034
Contact Broker IDX Sites Inc.
Schedule A Showing
Request more information
- MLS#: O6265092 ( Residential )
- Street Address: 85431 Apple Canyon Court
- Viewed: 66
- Price: $664,999
- Price sqft: $184
- Waterfront: No
- Year Built: 2022
- Bldg sqft: 3606
- Bedrooms: 3
- Total Baths: 3
- Full Baths: 2
- 1/2 Baths: 1
- Garage / Parking Spaces: 3
- Days On Market: 219
- Additional Information
- Geolocation: 30.5802 / -81.5506
- County: NASSAU
- City: FERNANDINA BEACH
- Zipcode: 32034
- Subdivision: Hampton Lksph Iva
- Provided by: KELLER WILLIAMS REALTY AT THE PARKS
- Contact: Tom Phillips
- 407-629-4420

- DMCA Notice
-
DescriptionThis is a beautiful home located in Amelia Walk. This home was built by Richmond America and is the Harris Model. The Harris boasts a thoughtfully designed kitchen, which overlooks a great room and a dining area, both have access to an inviting patio. A mudroom provides a convenient entry point from the garage, and a flex/media room can be used as such or a dining room or quiet study area. Other highlights include an air conditioned RV garage, which is professionally epoxy coated, a centrally located laundry room and three bedrooms including a generous owner's suite with a private shower and walk in closet. Additional items include a gourmet kitchen with double oven, electric cooktop, microwave, and dishwasher, along with a central vacuum system. The washer and dryer are also included. As an added bonus there is a large screened in patio in the back, with your own private hot tub, and a brick path that leads to a side outdoor patio large enough to entertain all your friends and family. Accent curbing lines the planted areas on all sides of the home and the trees as well. Finally this home will save you money from the start as the original CDD is completed paid off leaving you just the maintenance CDD's and the HOA fees. This saves you over $3900 a year on your taxes. Owner is a licensed Real Estate Agent. All dimensions are approximate. Audio and Video Surveillance on premises.
Property Location and Similar Properties
Features
Appliances
- Built-In Oven
- Cooktop
- Dishwasher
- Disposal
- Dryer
- Electric Water Heater
- Exhaust Fan
- Microwave
- Washer
- Water Softener
Association Amenities
- Cable TV
- Clubhouse
- Fence Restrictions
- Fitness Center
- Maintenance
- Park
- Pickleball Court(s)
- Playground
- Pool
- Tennis Court(s)
- Vehicle Restrictions
Home Owners Association Fee
- 85.00
Home Owners Association Fee Includes
- Common Area Taxes
- Pool
- Escrow Reserves Fund
- Insurance
- Maintenance Grounds
- Management
- Private Road
- Recreational Facilities
Association Name
- Julie Davis
Association Phone
- 904-265-5252
Carport Spaces
- 0.00
Close Date
- 0000-00-00
Cooling
- Central Air
- Ductless
Country
- US
Covered Spaces
- 0.00
Exterior Features
- Hurricane Shutters
- Sidewalk
- Sliding Doors
Fencing
- Other
Flooring
- Luxury Vinyl
Garage Spaces
- 3.00
Heating
- Central
- Electric
- Heat Pump
Insurance Expense
- 0.00
Interior Features
- Ceiling Fans(s)
- Central Vaccum
- Kitchen/Family Room Combo
- Living Room/Dining Room Combo
- Open Floorplan
- Primary Bedroom Main Floor
- Solid Surface Counters
- Solid Wood Cabinets
- Split Bedroom
- Stone Counters
- Thermostat
- Walk-In Closet(s)
- Window Treatments
Legal Description
- LOT 63 HAMPTON LAKES PHASE IV-A OR 2343/796
Levels
- One
Living Area
- 2430.00
Lot Features
- Cul-De-Sac
- In County
- Landscaped
- Sidewalk
- Street Dead-End
- Paved
- Unincorporated
Area Major
- 32034 - Fernandina Beach
Net Operating Income
- 0.00
Occupant Type
- Vacant
Open Parking Spaces
- 0.00
Other Expense
- 0.00
Parcel Number
- 13-2N-27-0723-0063-0000
Parking Features
- Driveway
- Garage Door Opener
- On Street
- RV Garage
- RV Access/Parking
Pets Allowed
- Cats OK
- Dogs OK
Possession
- Close Of Escrow
Property Condition
- Completed
Property Type
- Residential
Roof
- Shingle
Sewer
- Public Sewer
Style
- Contemporary
Tax Year
- 2024
Township
- 02N
Utilities
- BB/HS Internet Available
- Cable Connected
- Electricity Connected
- Public
- Sewer Connected
- Water Connected
Views
- 66
Virtual Tour Url
- https://www.propertypanorama.com/instaview/stellar/O6265092
Water Source
- Public
Year Built
- 2022
Zoning Code
- PUD



