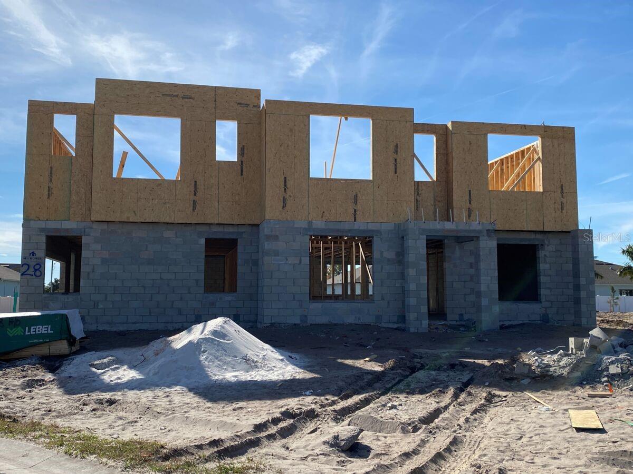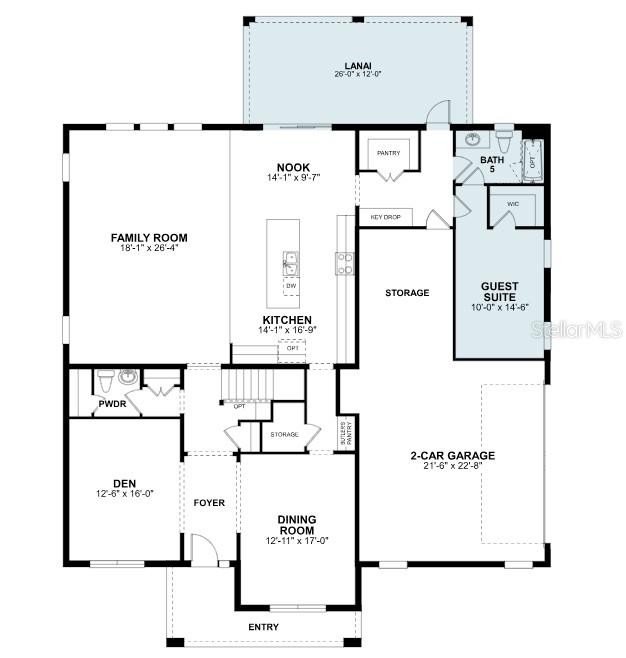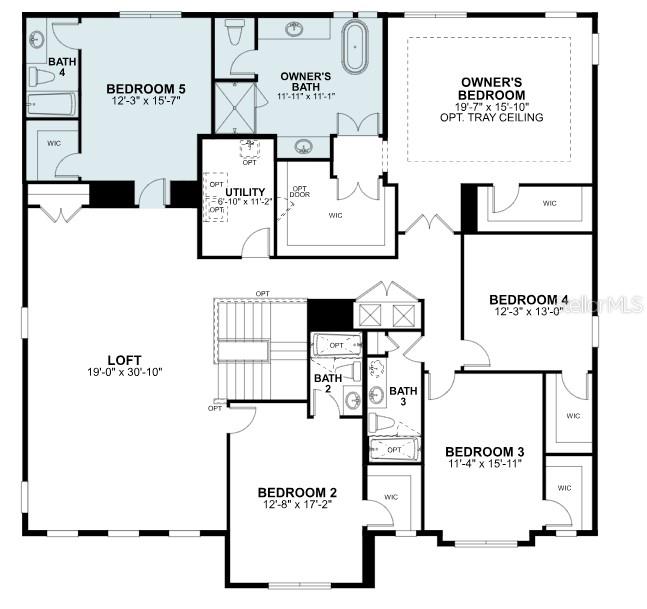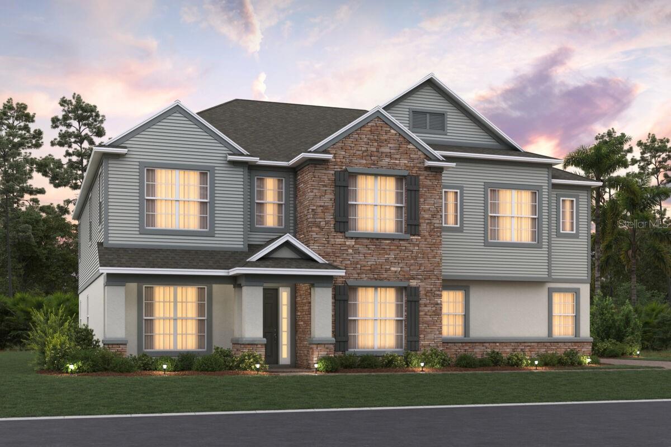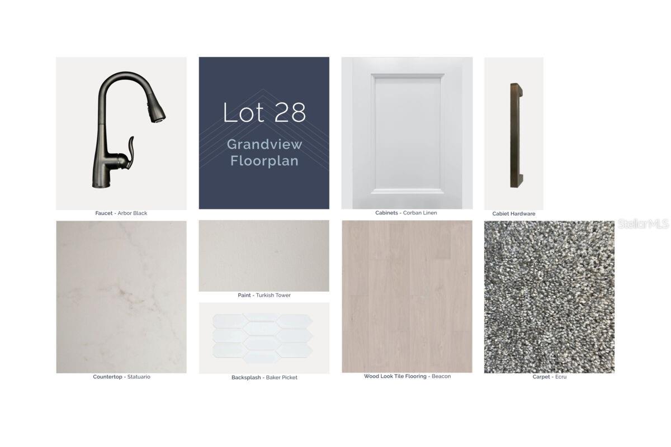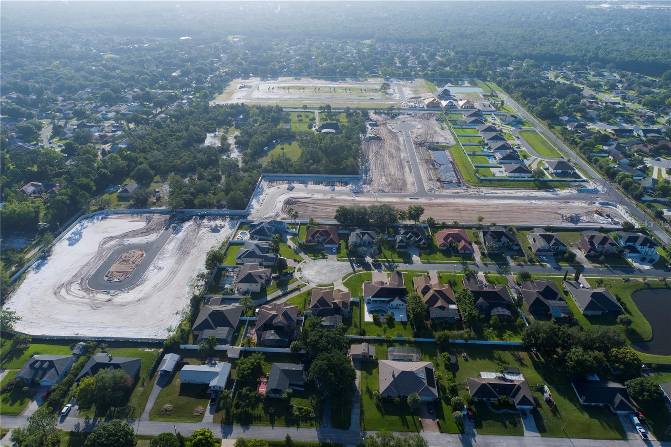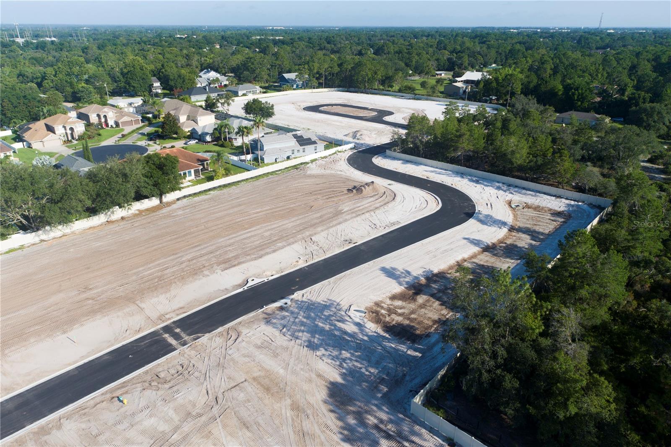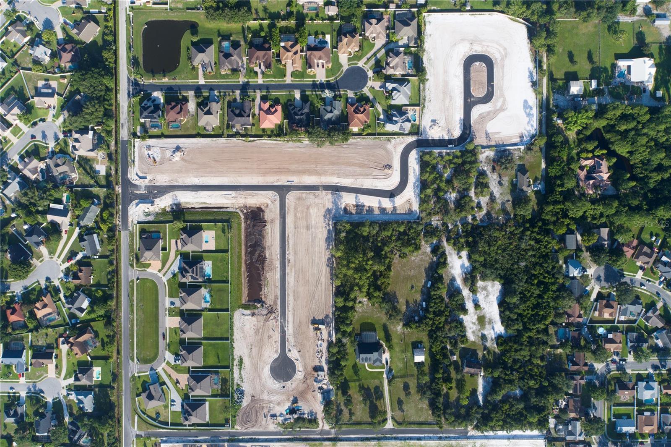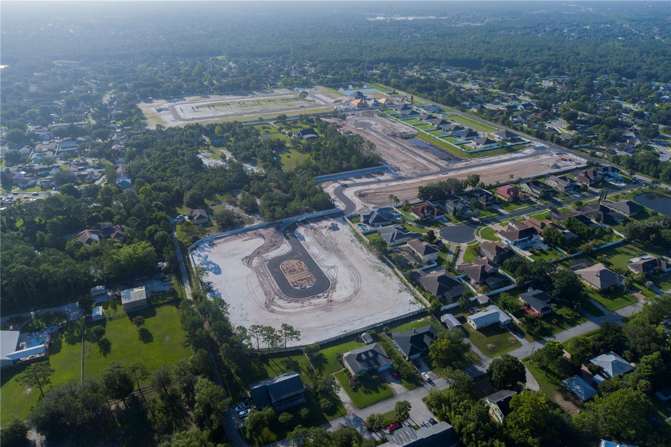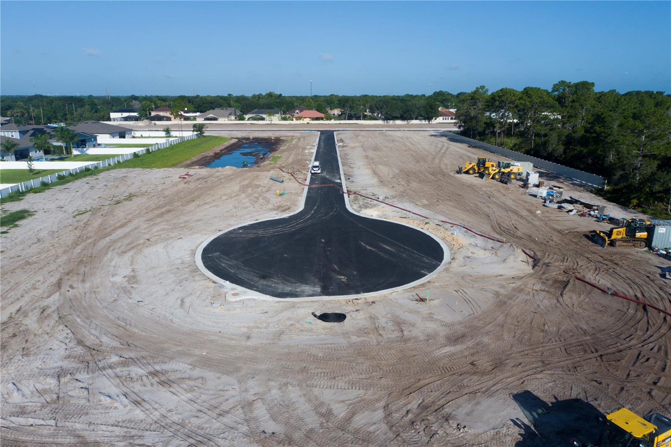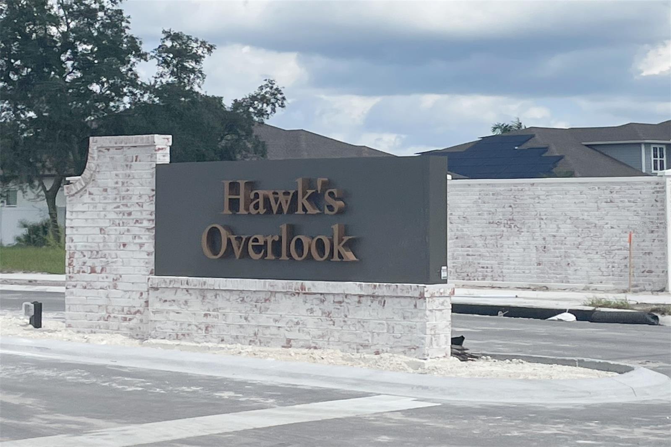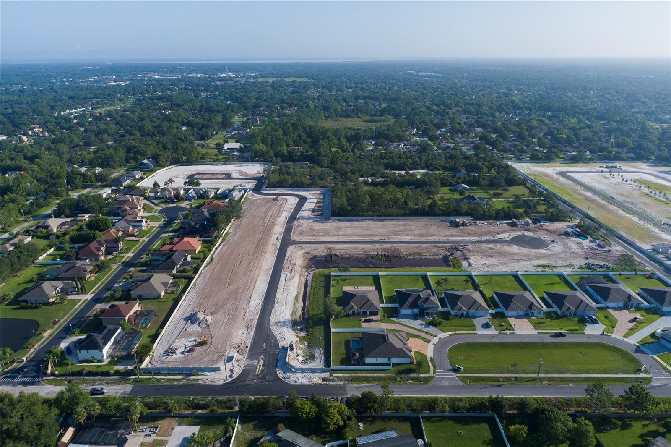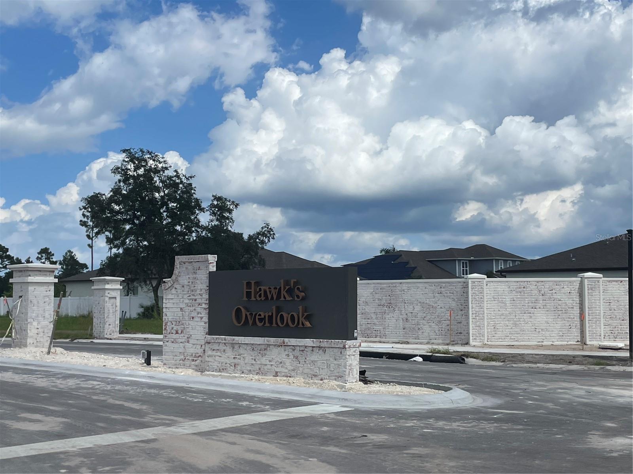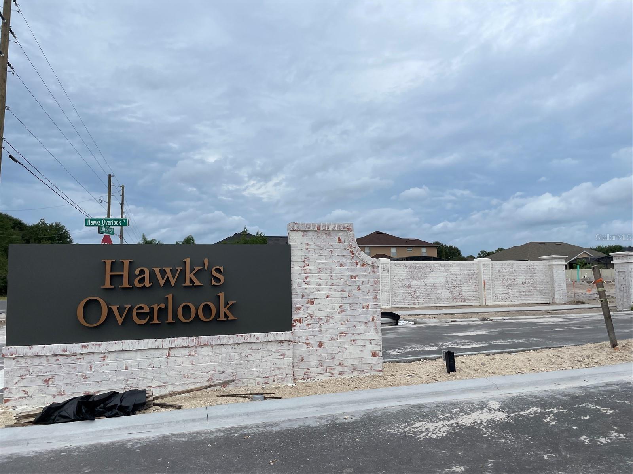977 Hawksnest Point, OVIEDO, FL 32765
Contact Broker IDX Sites Inc.
Schedule A Showing
Request more information
- MLS#: O6265038 ( Residential )
- Street Address: 977 Hawksnest Point
- Viewed: 117
- Price: $994,990
- Price sqft: $166
- Waterfront: No
- Year Built: 2025
- Bldg sqft: 6009
- Bedrooms: 6
- Total Baths: 6
- Full Baths: 5
- 1/2 Baths: 1
- Garage / Parking Spaces: 2
- Days On Market: 200
- Additional Information
- Geolocation: 28.635 / -81.1941
- County: SEMINOLE
- City: OVIEDO
- Zipcode: 32765
- Subdivision: Hawks Overlook
- Elementary School: Evans
- Middle School: Jackson Heights
- High School: Hagerty
- Provided by: KELLER WILLIAMS ADVANTAGE REAL
- Contact: Stacie Brown Kelly
- 407-977-7600

- DMCA Notice
-
DescriptionUnder Construction. Welcome to this stunning 6 bedroom, 5.5 bathroom home located at 977 Hawksnest Point in the desirable Oviedo, FL. This new construction home offers a perfect blend of space, style, and comfort. Spanning an impressive 4,928 square feet, this 2 story home provides ample room for all your living needs. The main level features generous living areas, including a formal dining room, a cozy family room, and a guest suite for added convenience. The heart of the home lies in the beautifully designed kitchen, where you'll find top of the line appliances, sleek countertops, and plenty of storage space to inspire your inner chef. The kitchen seamlessly flows into the bright and airy living spaces, creating the ideal setting for both intimate family gatherings and lively entertaining. Upstairs, you'll discover the luxurious owner's suite situated off the loft, complete with a spa like en suite bathroom and a walk in closet. This home provides the perfect setting for outdoor enjoyment.
Property Location and Similar Properties
Features
Appliances
- Dishwasher
- Disposal
- Microwave
- Range
Home Owners Association Fee
- 178.00
Home Owners Association Fee Includes
- Private Road
Association Name
- Sheryl Hudson
Association Phone
- 407-647-2622
Builder Model
- Grandview Sl
Builder Name
- MI Homes
Carport Spaces
- 0.00
Close Date
- 0000-00-00
Cooling
- Central Air
Country
- US
Covered Spaces
- 0.00
Exterior Features
- Rain Gutters
- Sidewalk
- Sliding Doors
Flooring
- Carpet
- Ceramic Tile
- Vinyl
Garage Spaces
- 2.00
Heating
- Central
High School
- Hagerty High
Insurance Expense
- 0.00
Interior Features
- Tray Ceiling(s)
- Walk-In Closet(s)
Legal Description
- LOT 28 HAWKS OVERLOOK PLAT BOOK 90 PAGES 80-87
Levels
- Two
Living Area
- 4928.00
Middle School
- Jackson Heights Middle
Area Major
- 32765 - Oviedo
Net Operating Income
- 0.00
New Construction Yes / No
- Yes
Occupant Type
- Vacant
Open Parking Spaces
- 0.00
Other Expense
- 0.00
Parcel Number
- 26-21-31-5WH-0000-0280
Pets Allowed
- Yes
Property Condition
- Under Construction
Property Type
- Residential
Roof
- Shingle
School Elementary
- Evans Elementary
Sewer
- Public Sewer
Style
- Traditional
Tax Year
- 2024
Township
- 21
Utilities
- Public
Views
- 117
Virtual Tour Url
- https://my.matterport.com/show/?m=2jDMPHsCfs4
Water Source
- Public
Year Built
- 2025
Zoning Code
- RES



