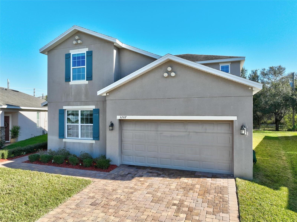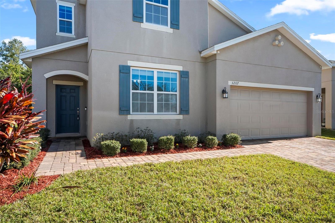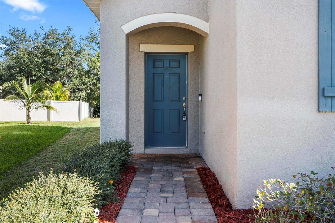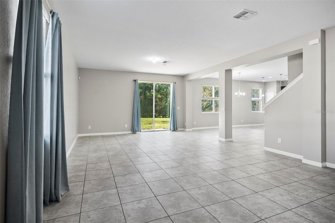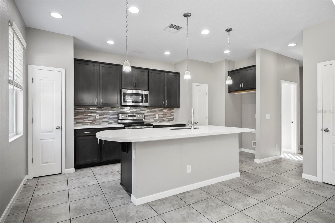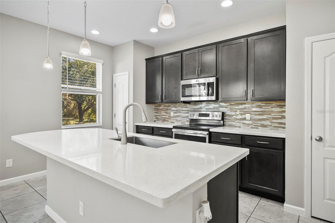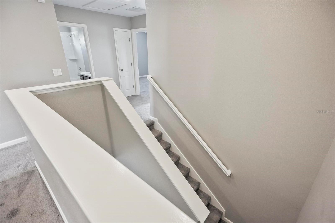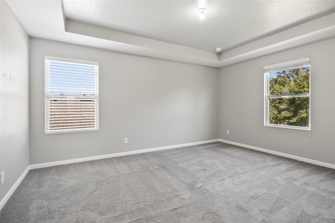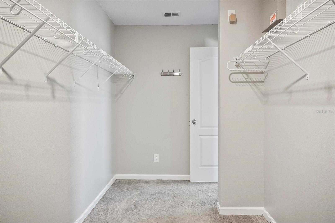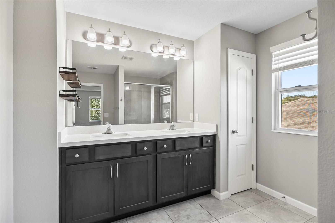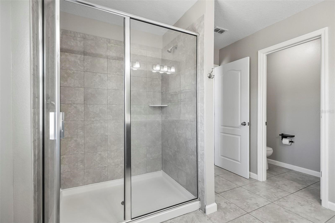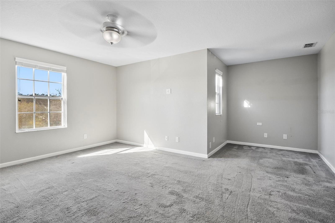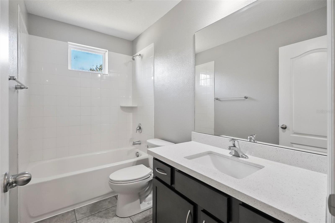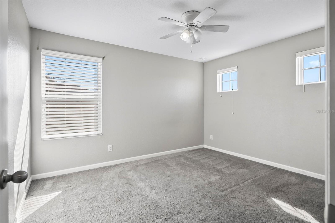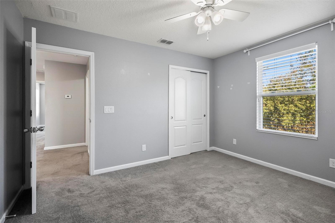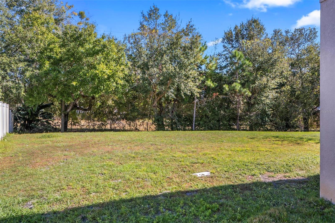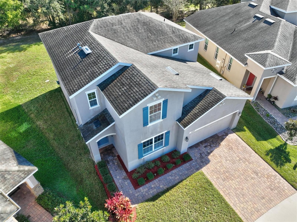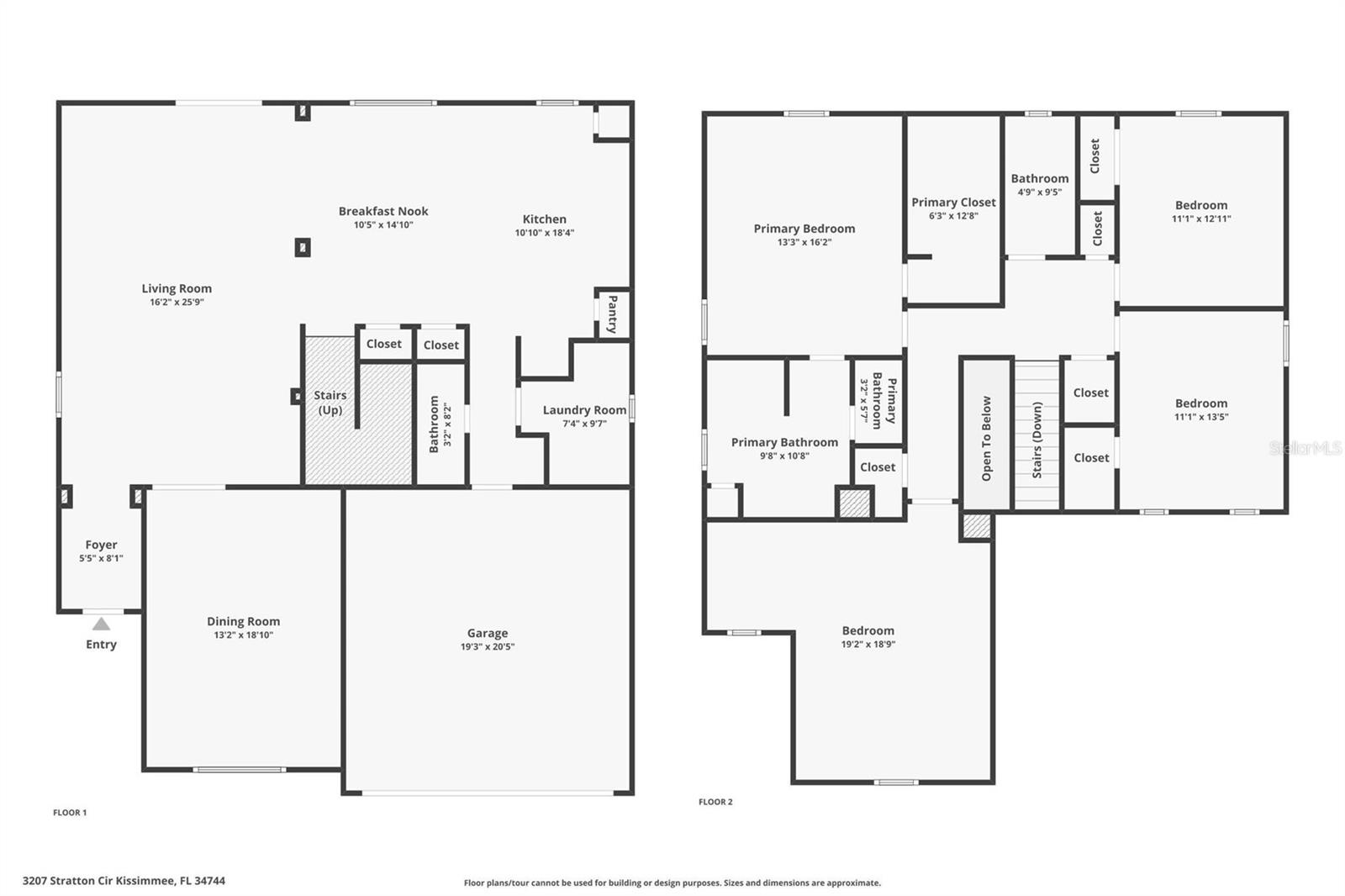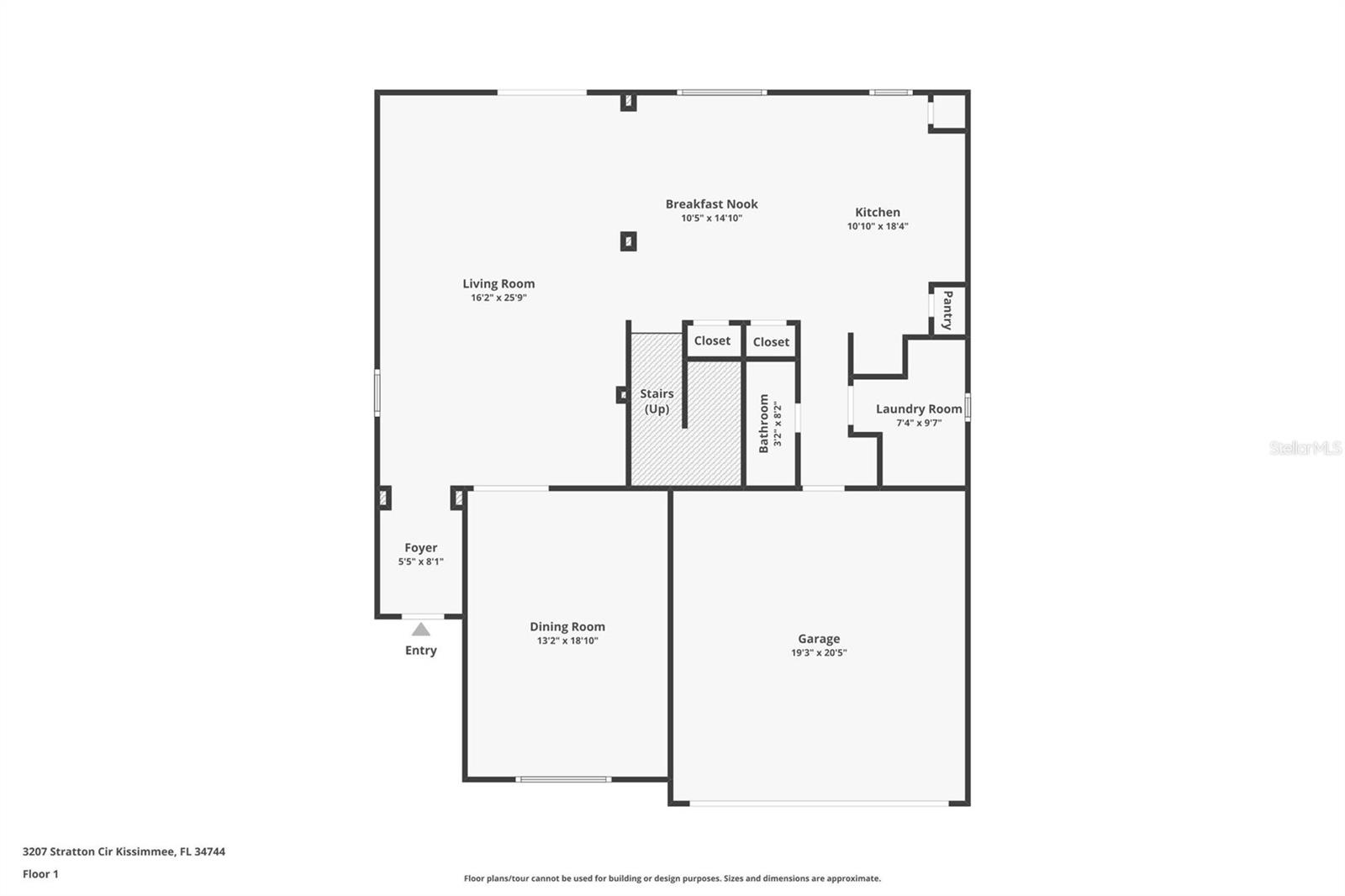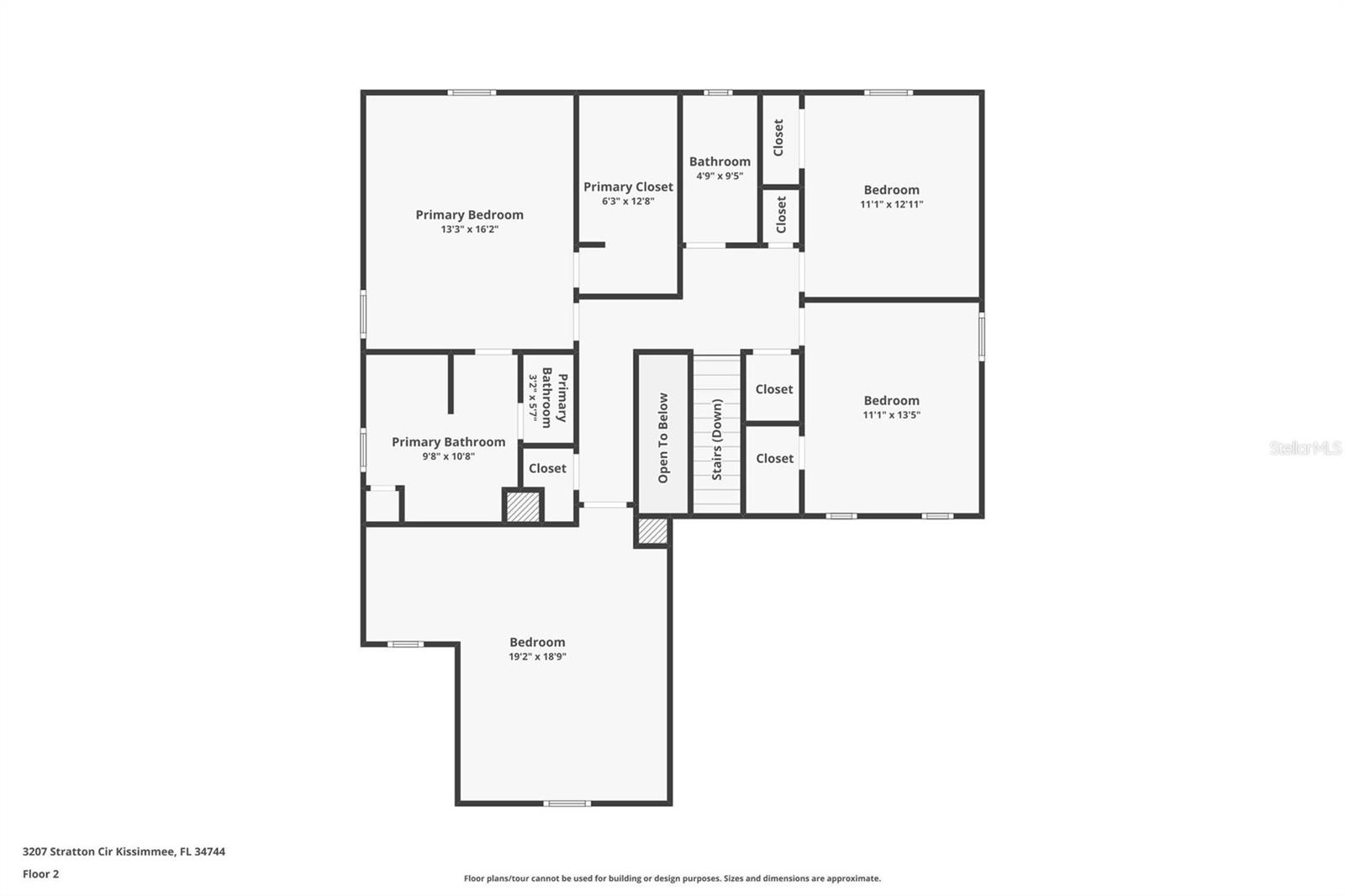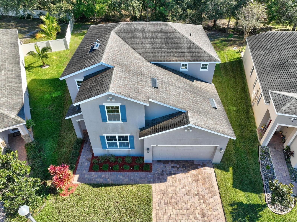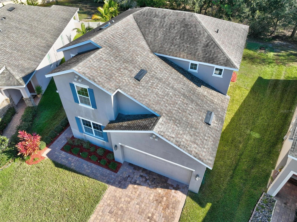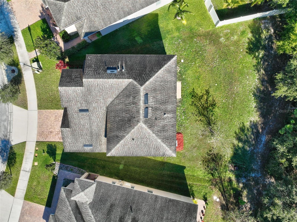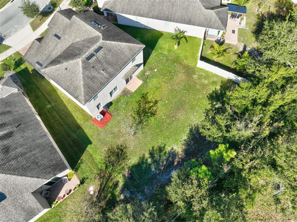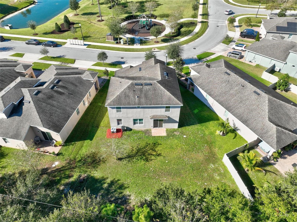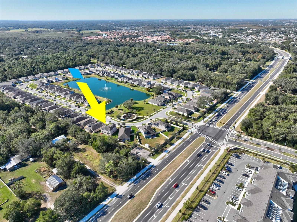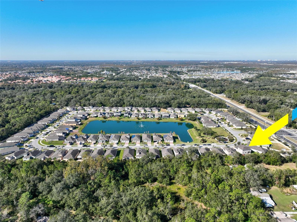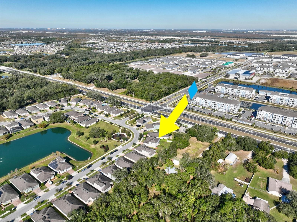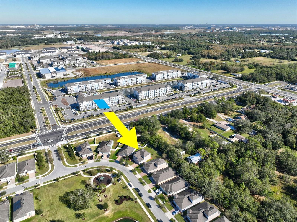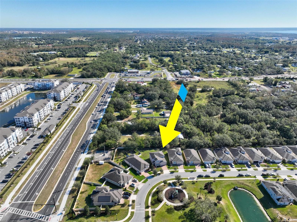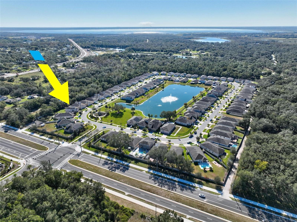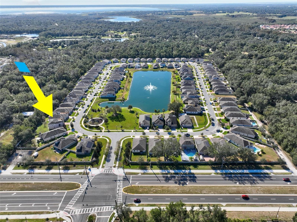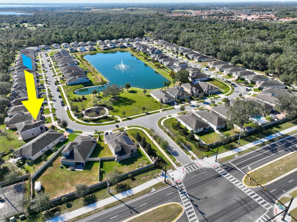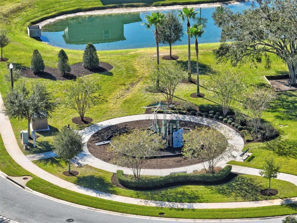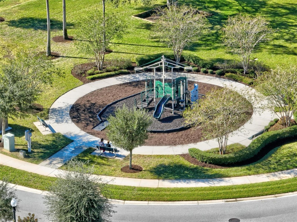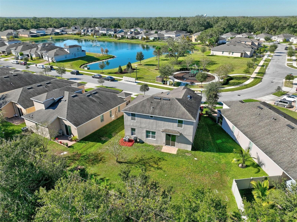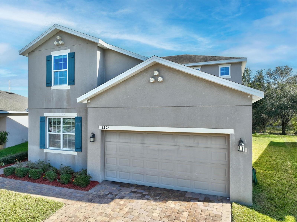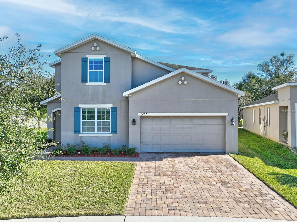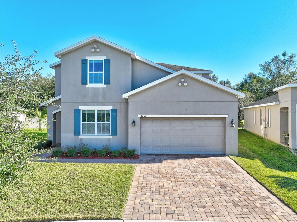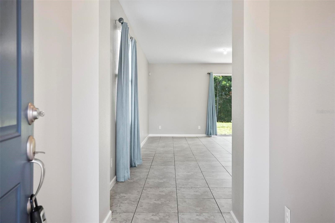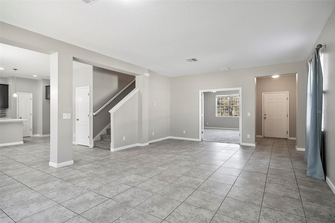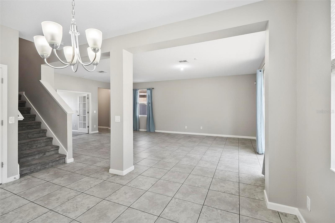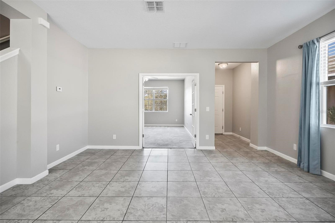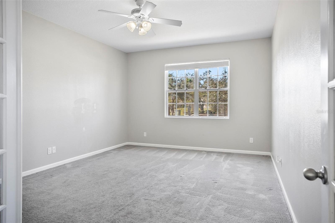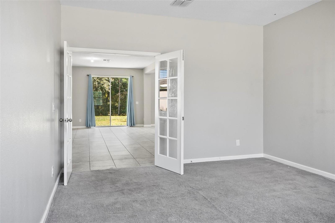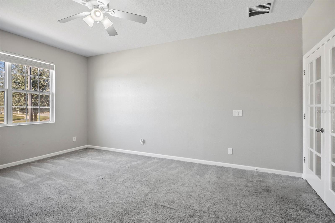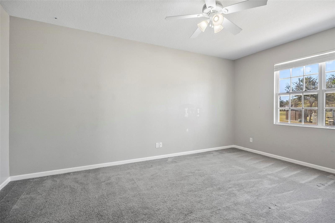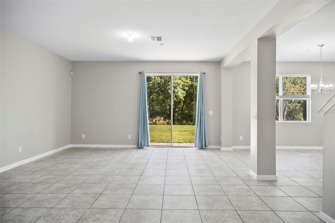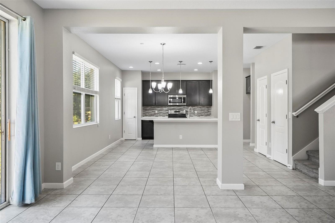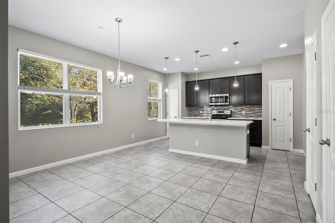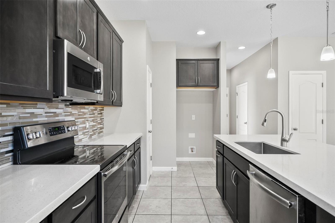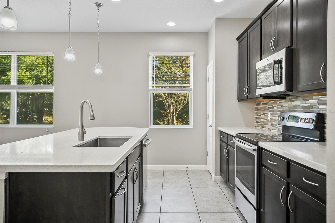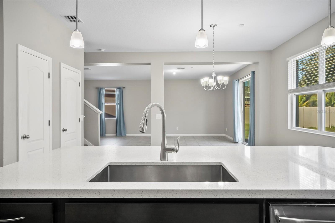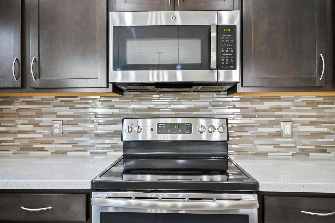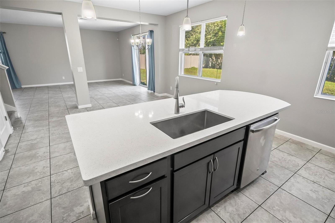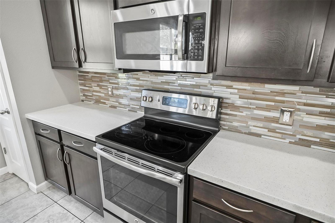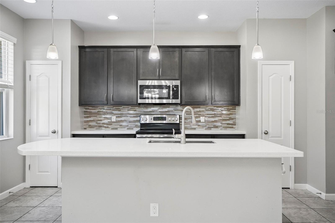3207 Stratton Circle, KISSIMMEE, FL 34744
Contact Broker IDX Sites Inc.
Schedule A Showing
Request more information
- MLS#: O6261001 ( Residential )
- Street Address: 3207 Stratton Circle
- Viewed: 70
- Price: $489,900
- Price sqft: $155
- Waterfront: No
- Year Built: 2017
- Bldg sqft: 3160
- Bedrooms: 4
- Total Baths: 3
- Full Baths: 2
- 1/2 Baths: 1
- Garage / Parking Spaces: 2
- Days On Market: 211
- Additional Information
- Geolocation: 28.3473 / -81.3129
- County: OSCEOLA
- City: KISSIMMEE
- Zipcode: 34744
- Subdivision: South Pointe
- Elementary School: East Lake Elementary OS
- Middle School: Narcoossee Middle
- High School: Tohopekaliga High School
- Provided by: EDWIN J PEREZ LLC
- Contact: Edwin J Perez
- 407-212-7115

- DMCA Notice
-
DescriptionSummer Vibes and Endless Possibilities Await! Ready to live the dream in sunny Florida? This stunning 4 bedroom home is move in ready and packed with style, space, and exciting potential Its the perfect time to purchase for summer! Plus, theres a bonus den that can easily serve as a 5th bedroom, home office, game room, or whatever your heart desires. From the moment you step inside, you'll feel the welcoming vibe of the bright, open layout, designed for ultimate living and laid back entertaining. Whether youre hosting epic game nights, enjoying cozy family dinners, or lounging on lazy Sunday mornings, this home sets the stage. The spacious kitchen, dining, and living areas flow effortlessly to the backyard, where you can grill up your favorite meals, chill with friends, or create unforgettable memories under the stars. A chefs dream kitchen? You bet! With sleek quartz countertops, a massive island with a breakfast bar, three pantries, and shining stainless steel appliances, youll be whipping up meals in style. Convenience is key here with a chic half bath, a huge laundry room, and plenty of storage, all on the main level. Need room for anything and everything? The den with French doors offers endless options. A playroom, gym, guest suite, or even a stylish Zoom ready office. Upstairs, theres a personal retreat waiting for you in the spacious primary suite, complete with a giant walk in closet and a spa inspired bathroom featuring dual sinks, a quartz vanity, and a walk in shower. The additional bedrooms are roomy and versatile, perfect for kids, guests, or indulging your creative hobbies. Outside, enjoy the two car garage, a beautifully paved driveway, and extra storage for all your toys. Tucked away in a peaceful, family friendly neighborhood, youre just a stones throw from top rated schools, awesome shopping and dining, and major roads for easy commuting and weekend adventures. This isnt just a house. Its a place to make memories, and the perfect home to enjoy the Florida summer. Dont wait! Schedule your private tour today!
Property Location and Similar Properties
Features
Appliances
- Dishwasher
- Disposal
- Electric Water Heater
- Range
Home Owners Association Fee
- 230.00
Association Name
- COMMUNITY MANAGEMENT SPECIALISTS/Kevin
Association Phone
- 407-359-7202
Carport Spaces
- 0.00
Close Date
- 0000-00-00
Cooling
- Central Air
Country
- US
Covered Spaces
- 0.00
Exterior Features
- Other
Flooring
- Carpet
- Ceramic Tile
Garage Spaces
- 2.00
Heating
- Central
- Electric
High School
- Tohopekaliga High School
Insurance Expense
- 0.00
Interior Features
- Ceiling Fans(s)
- Eat-in Kitchen
- PrimaryBedroom Upstairs
- Solid Surface Counters
- Thermostat
- Tray Ceiling(s)
- Walk-In Closet(s)
Legal Description
- SOUTH POINTE PB 25 PGS 56-58 LOT 57
Levels
- Two
Living Area
- 2760.00
Lot Features
- Sidewalk
- Paved
Middle School
- Narcoossee Middle
Area Major
- 34744 - Kissimmee
Net Operating Income
- 0.00
Occupant Type
- Vacant
Open Parking Spaces
- 0.00
Other Expense
- 0.00
Parcel Number
- 04-25-30-5048-0001-0570
Parking Features
- Driveway
- Garage Door Opener
Pets Allowed
- Yes
Property Type
- Residential
Roof
- Shingle
School Elementary
- East Lake Elementary-OS
Sewer
- Public Sewer
Tax Year
- 2024
Township
- 58
Utilities
- BB/HS Internet Available
- Cable Available
- Electricity Connected
- Public
- Sprinkler Meter
- Water Connected
View
- Park/Greenbelt
- Trees/Woods
- Water
Views
- 70
Virtual Tour Url
- https://zillow.com/view-imx/7166a8f0-9ad4-42cf-bdae-940a61d9c63b?initialViewType=pano&setAttribution=mls&utm_source=dashboard&wl=1
Water Source
- Public
Year Built
- 2017
Zoning Code
- RES



