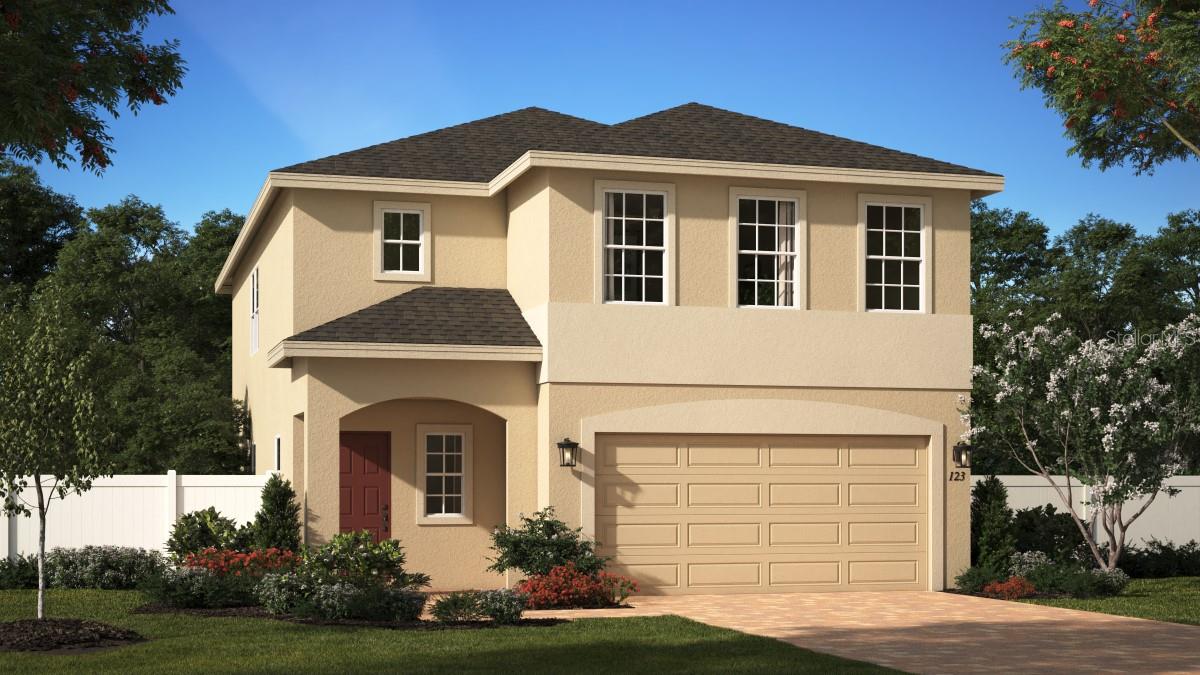1162 Happy Forest Loop, DELAND, FL 32720
Contact Broker IDX Sites Inc.
Schedule A Showing
Request more information
- MLS#: O6259761 ( Residential )
- Street Address: 1162 Happy Forest Loop
- Viewed: 64
- Price: $354,990
- Price sqft: $129
- Waterfront: No
- Year Built: 2024
- Bldg sqft: 2759
- Bedrooms: 4
- Total Baths: 3
- Full Baths: 2
- 1/2 Baths: 1
- Garage / Parking Spaces: 2
- Days On Market: 222
- Additional Information
- Geolocation: 29.009 / -81.3266
- County: VOLUSIA
- City: DELAND
- Zipcode: 32720
- Subdivision: Beresford Woods Ph 1
- Elementary School: Woodward Avenue Elem VO
- Middle School: Southwestern Middle
- High School: Deland High
- Provided by: LANDSEA HOMES OF FL, LLC
- Contact: Stephen Wood
- 321-231-2077

- DMCA Notice
-
DescriptionWelcome to the Sanibel plan a spacious and versatile 4 bedroom, 2.5 bath home with 2,257 square feet of thoughtfully designed living space. This two story layout includes a flexible first floor office, ideal for working from home. Upstairs, you'll find a generous loft, providing additional room for relaxing or entertaining. The home showcases stylish finishes throughout, including 42" Kitchen cabinets, quartz countertops, and beautiful tile showers. With a 2 car garage and smart layout, the Sanibel offers the perfect blend of functionality and modern comfort for todays lifestyle.
Property Location and Similar Properties
Features
Appliances
- Dishwasher
- Disposal
- Dryer
- Microwave
- Range
- Refrigerator
- Washer
Association Amenities
- Playground
- Pool
Home Owners Association Fee
- 120.54
Home Owners Association Fee Includes
- Common Area Taxes
- Pool
Association Name
- Home River Group / Stephen Ervin
Association Phone
- 312-239-6631
Builder Model
- Sanibel
Builder Name
- Landsea Homes
Carport Spaces
- 0.00
Close Date
- 0000-00-00
Cooling
- Central Air
Country
- US
Covered Spaces
- 0.00
Exterior Features
- Sidewalk
- Sliding Doors
Flooring
- Carpet
- Ceramic Tile
Garage Spaces
- 2.00
Heating
- Central
- Electric
High School
- Deland High
Insurance Expense
- 0.00
Interior Features
- High Ceilings
- Kitchen/Family Room Combo
- Open Floorplan
- Solid Surface Counters
- Split Bedroom
- Thermostat
- Walk-In Closet(s)
Legal Description
- 19-17-30 LOT 120 BERESFORD WOODS PHASE 1 MB 64 PGS 46-54 PER OR 8503 PG 1481
Levels
- Two
Living Area
- 2257.00
Lot Features
- Sidewalk
- Paved
Middle School
- Southwestern Middle
Area Major
- 32720 - Deland
Net Operating Income
- 0.00
New Construction Yes / No
- Yes
Occupant Type
- Vacant
Open Parking Spaces
- 0.00
Other Expense
- 0.00
Parcel Number
- 30-17-19-15-00-1200
Parking Features
- Driveway
- Garage Door Opener
Pets Allowed
- Yes
Property Condition
- Completed
Property Type
- Residential
Roof
- Shingle
School Elementary
- Woodward Avenue Elem-VO
Sewer
- Public Sewer
Style
- Contemporary
Tax Year
- 2024
Township
- 17
Utilities
- Cable Available
- Electricity Connected
- Public
- Sewer Connected
- Underground Utilities
- Water Connected
Views
- 64
Virtual Tour Url
- https://www.propertypanorama.com/instaview/stellar/O6259761
Water Source
- Public
Year Built
- 2024
Zoning Code
- RES























