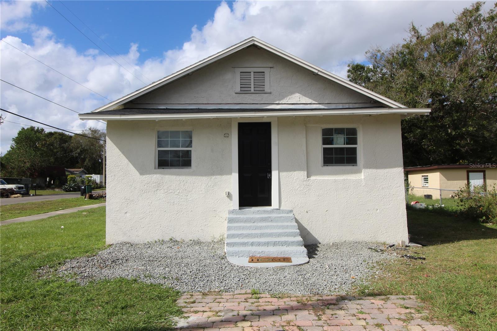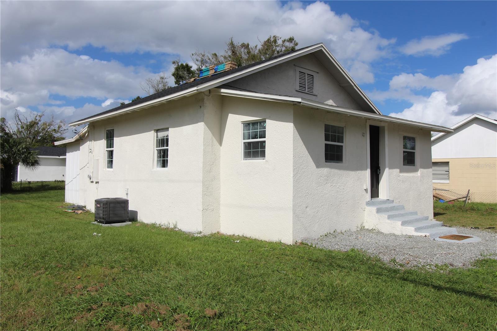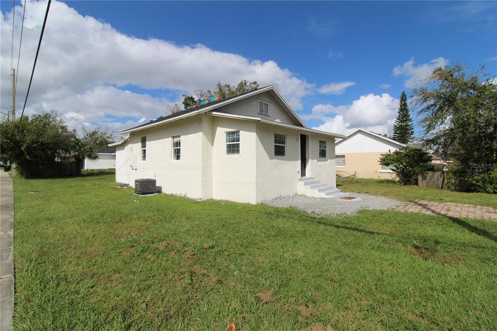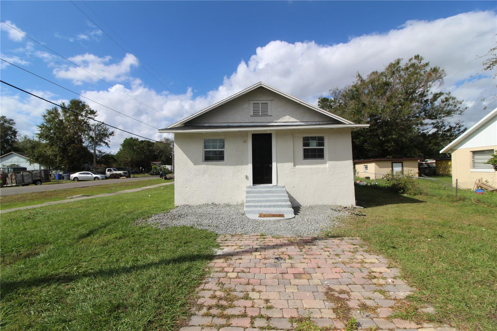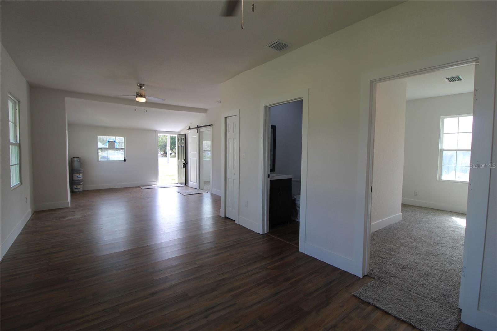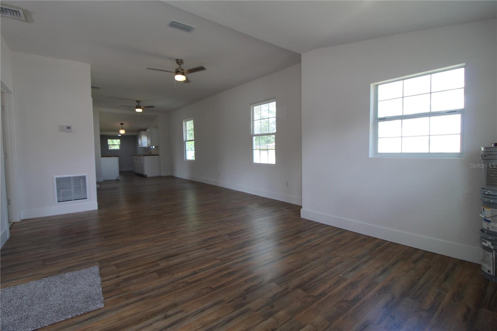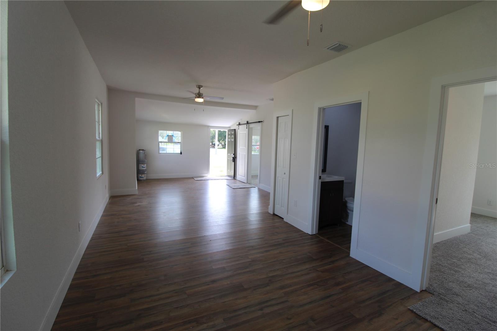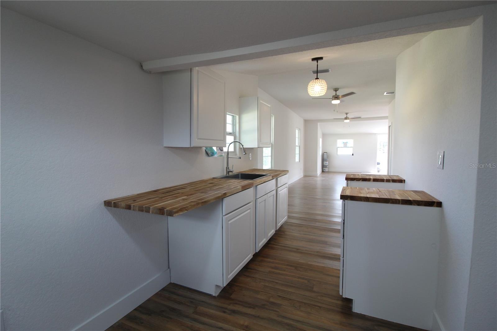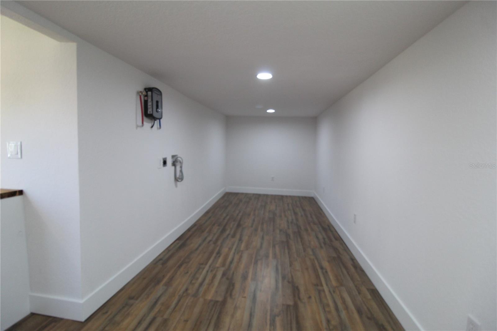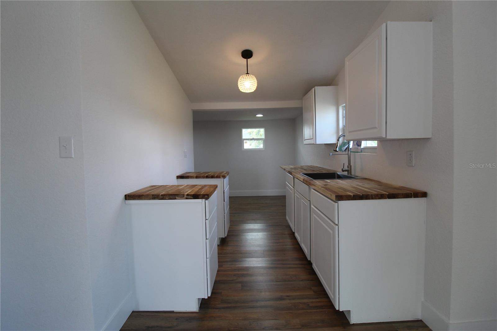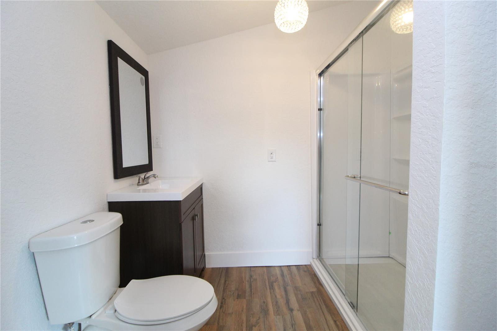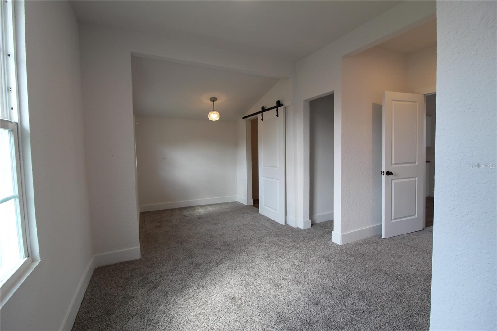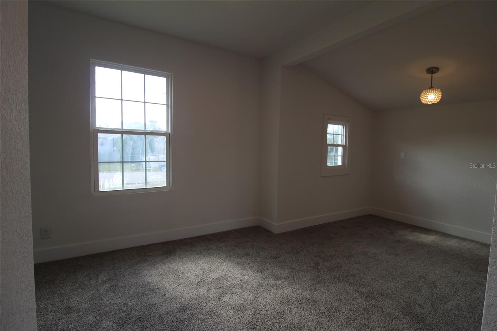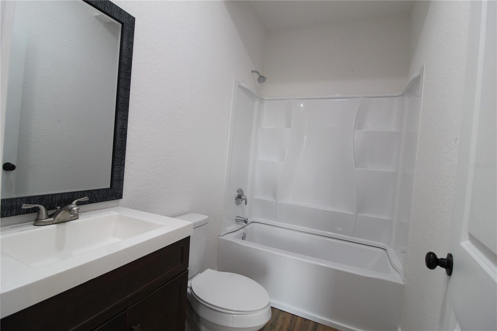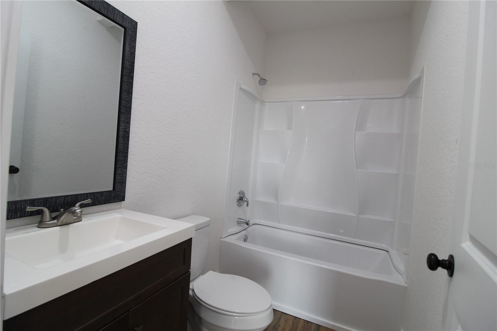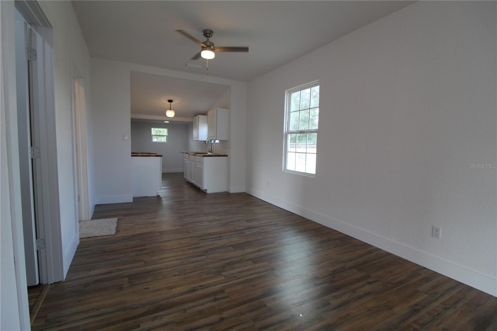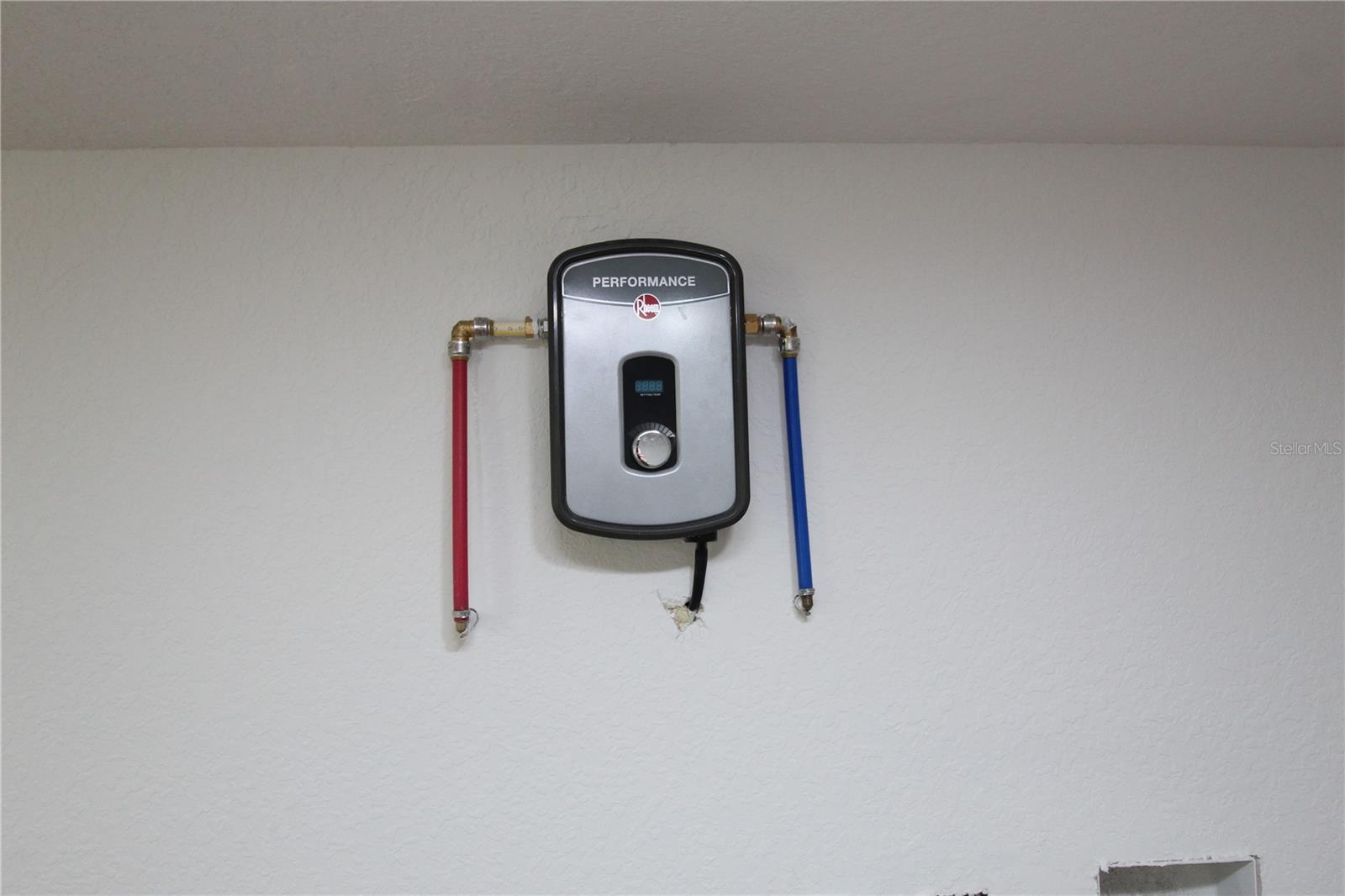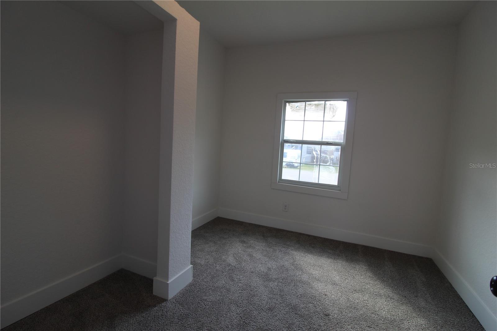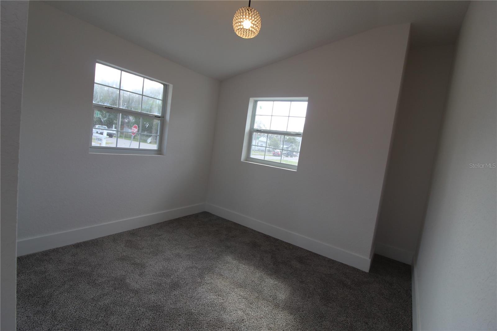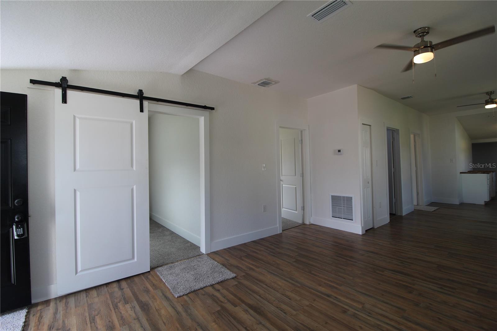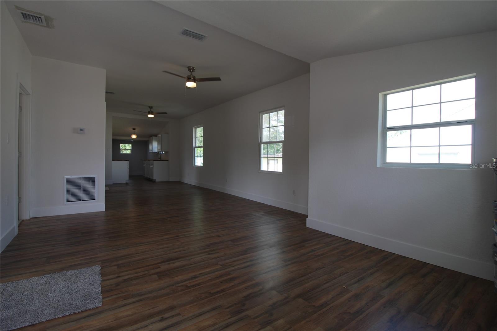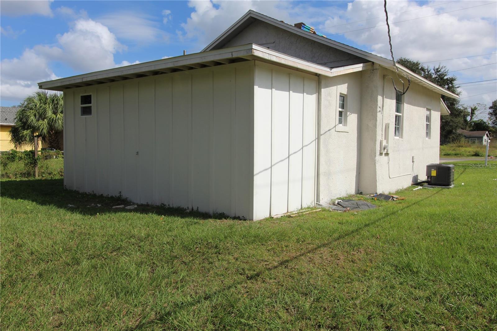828 Willie Mays Parkway, ORLANDO, FL 32811
Contact Broker IDX Sites Inc.
Schedule A Showing
Request more information
- MLS#: O6252743 ( Residential )
- Street Address: 828 Willie Mays Parkway
- Viewed: 57
- Price: $239,000
- Price sqft: $210
- Waterfront: No
- Year Built: 1935
- Bldg sqft: 1140
- Bedrooms: 3
- Total Baths: 2
- Full Baths: 2
- Days On Market: 244
- Additional Information
- Geolocation: 28.5317 / -81.4388
- County: ORANGE
- City: ORLANDO
- Zipcode: 32811
- Subdivision: Washington Park Sec 02
- Elementary School: Ivey Lane Elem
- Middle School: Carver Middle
- High School: Jones High
- Provided by: COLDWELL BANKER RESIDENTIAL RE
- Contact: Robert Paulson
- 407-647-1211

- DMCA Notice
-
Description**Beautifully Renovated Home Move In Ready!** This stunning home is perfect for first time buyers and boasts no HOA! Featuring 3 bedrooms and 2 baths, it has been fully renovated to meet modern needs. Key highlights include: **New Roof (2024)** **New Plumbing (2024)** **Brand New HVAC System** **Gourmet Kitchen** with butcher block countertops, perfect for the chef in your family **Luxurious Bathrooms** designed to create a spa like atmosphere **New Windows** and **New Flooring** throughout Conveniently located near major attractions: 3 miles to the future AdventHealth Hospital 6 miles to Universal Studios 5 miles to the Mall of Millenia 6 miles to International Drive 3 miles to I 4 1.5 miles to SR 408 2 miles to W Colonial Dr This home is a perfect blend of comfort and conveniencedont miss your chance to make it yours!
Property Location and Similar Properties
Features
Appliances
- Dishwasher
- None
- Range
- Refrigerator
- Tankless Water Heater
Home Owners Association Fee
- 0.00
Home Owners Association Fee Includes
- None
Carport Spaces
- 0.00
Close Date
- 0000-00-00
Cooling
- None
- Wall/Window Unit(s)
Country
- US
Covered Spaces
- 0.00
Exterior Features
- Private Mailbox
- Sidewalk
Fencing
- Fenced
Flooring
- Carpet
- Laminate
Garage Spaces
- 0.00
Heating
- None
High School
- Jones High
Insurance Expense
- 0.00
Interior Features
- Other
Legal Description
- WASHINGTON PARK SECTION TWO S/143 LOT 1BLK C
Levels
- One
Living Area
- 868.00
Middle School
- Carver Middle
Area Major
- 32811 - Orlando/Orlo Vista/Richmond Heights
Net Operating Income
- 0.00
Occupant Type
- Vacant
Open Parking Spaces
- 0.00
Other Expense
- 0.00
Parcel Number
- 32-22-29-9006-03-010
Possession
- Close Of Escrow
Property Type
- Residential
Roof
- Shingle
School Elementary
- Ivey Lane Elem
Sewer
- None
- Public Sewer
Style
- Bungalow
- Contemporary
Tax Year
- 2024
Township
- 22
Utilities
- Cable Available
- Electricity Available
- Water Available
Views
- 57
Virtual Tour Url
- https://www.propertypanorama.com/instaview/stellar/O6252743
Water Source
- Public
Year Built
- 1935
Zoning Code
- R-1



